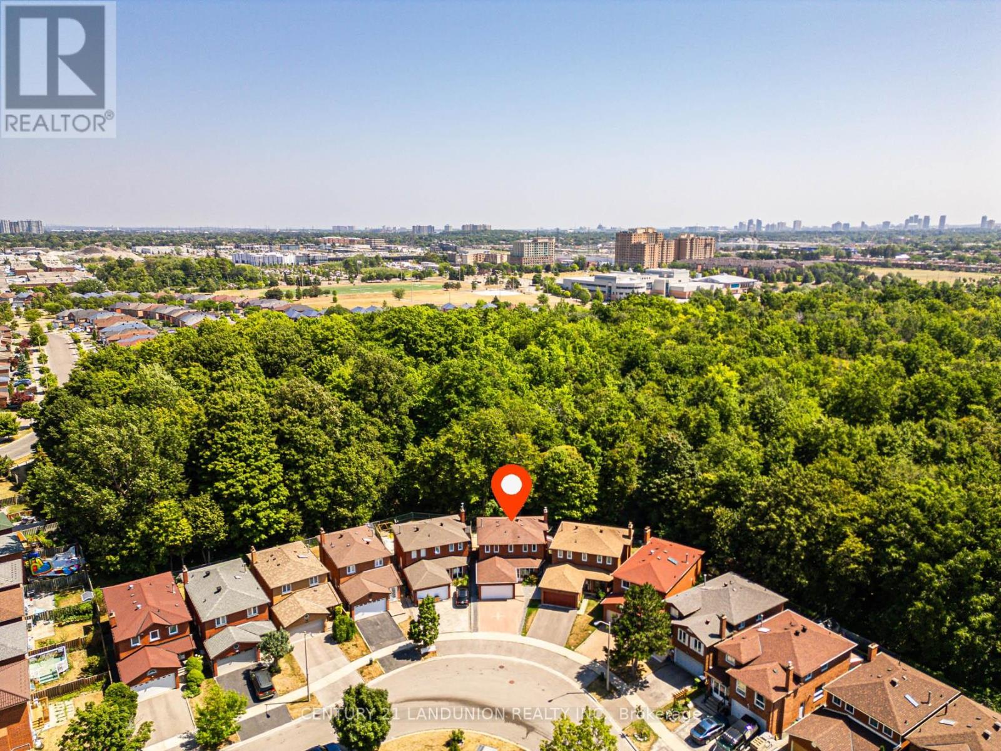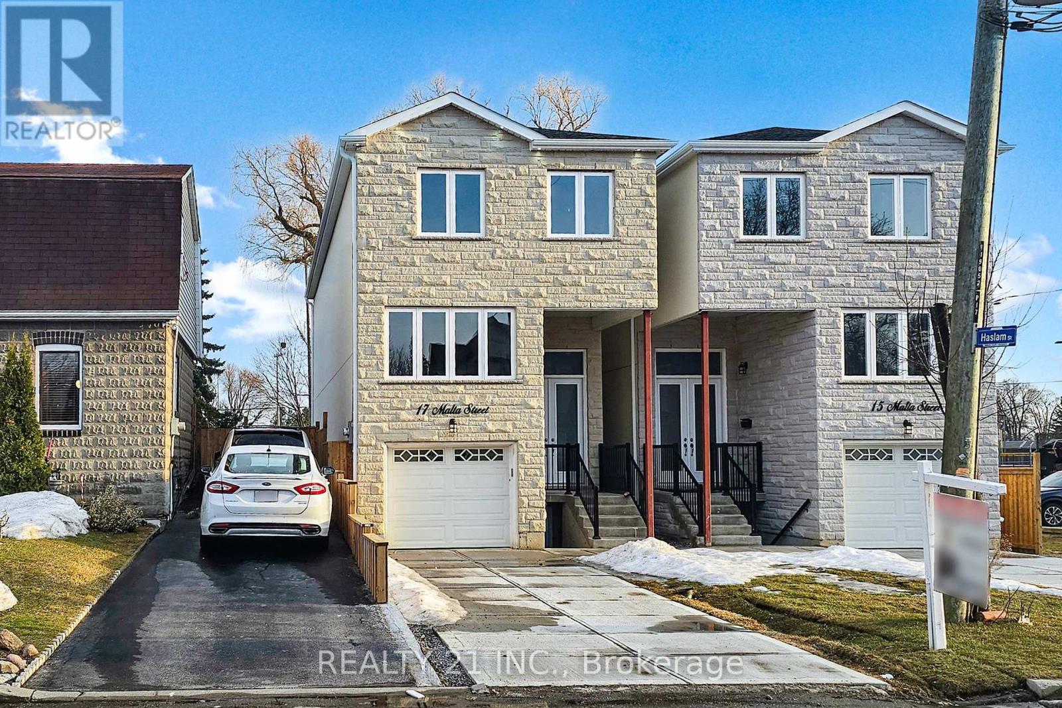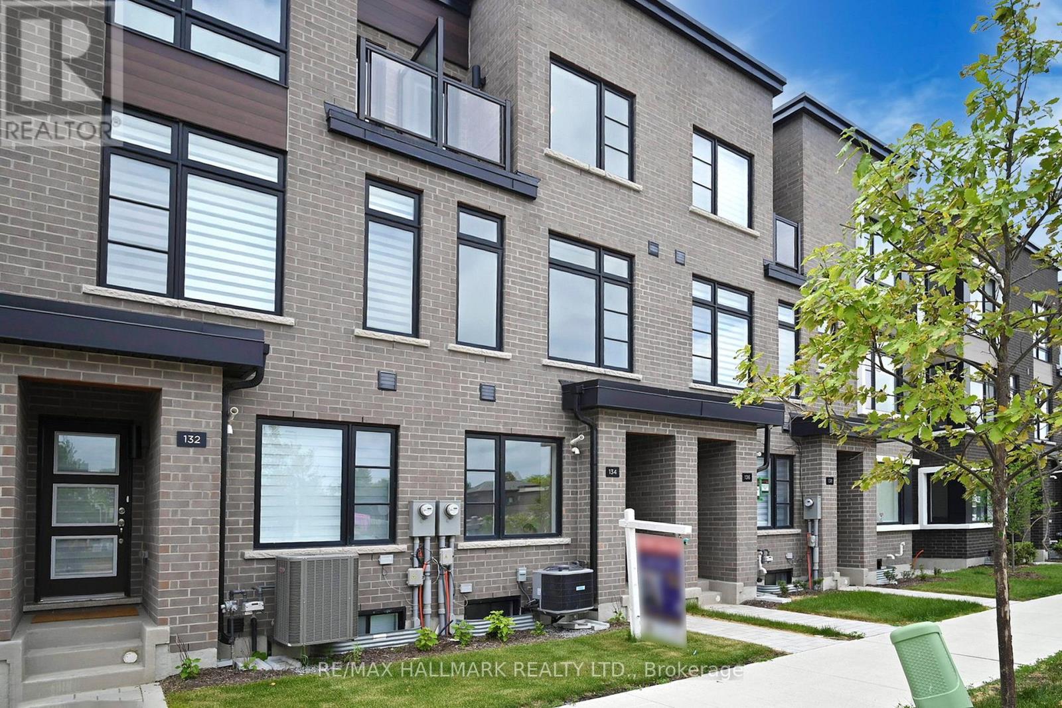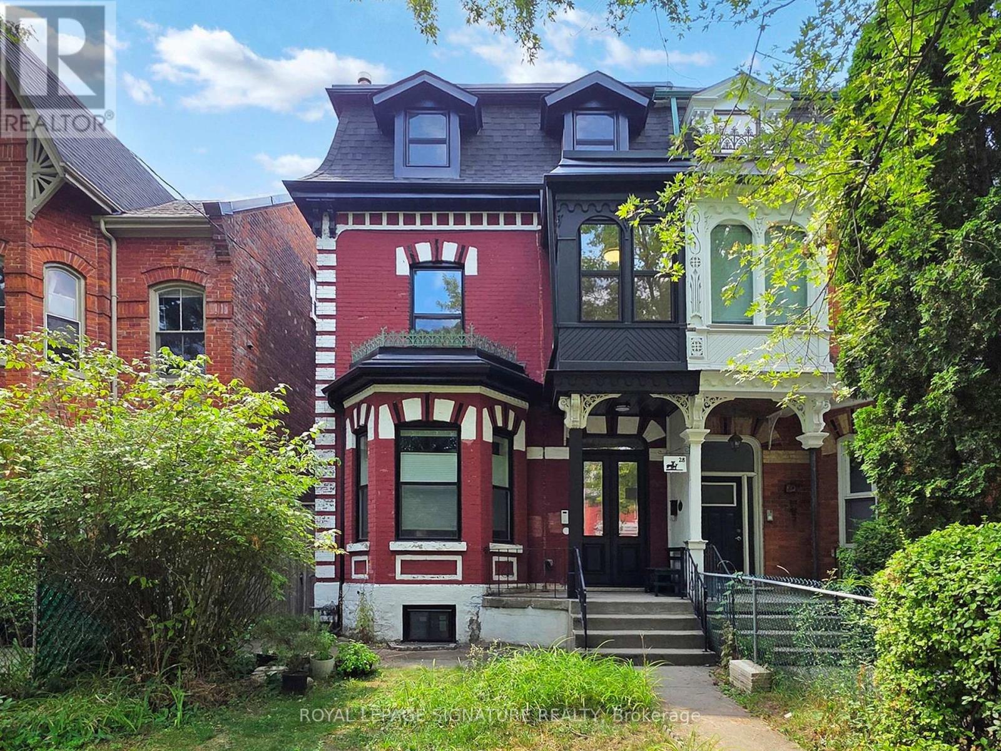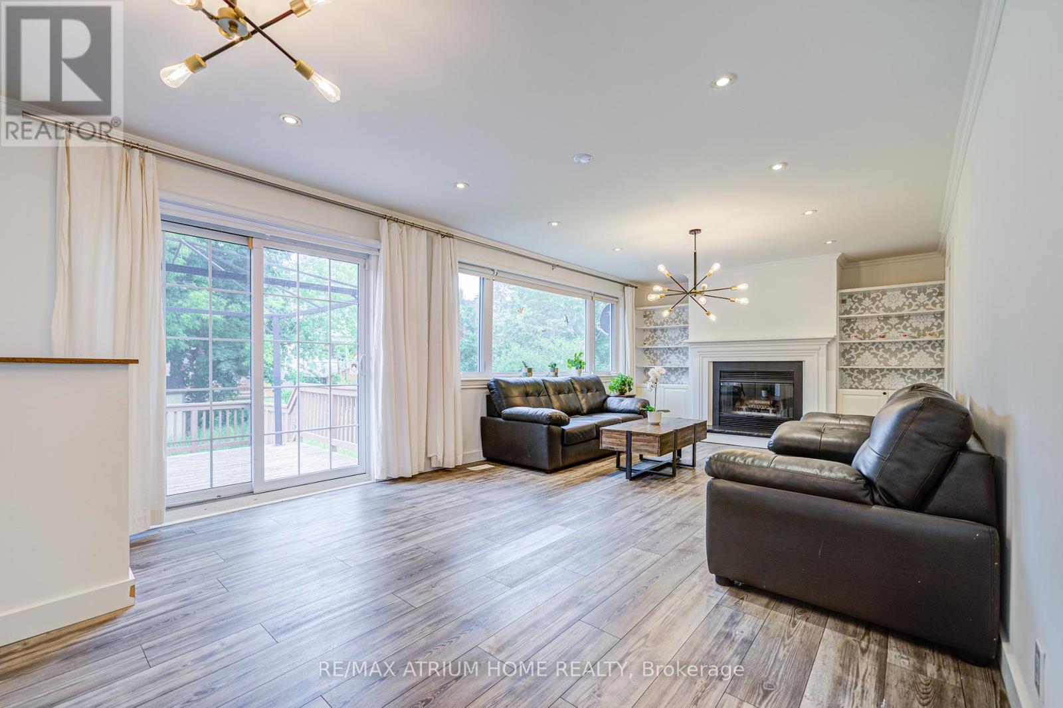12b Burnt Bark Drive
Toronto, Ontario
Bright & Spacious Beautiful Detached Home In Prime Scarborough Area. Backs Onto Ravine And Trees With Gorgeous View! Featuring Pie Shape Lot, Skylight, Newly Painted, Crown Mouldings, Gas Fireplace, Interlock Driveway, Large Backyard Deck And Walk-Up Basement With Separate Entrance. Well Maintained & Move-In Condition. Steps To Parks, Schools, Pacific Mall, Supermarkets, Restaurants & More! Kennedy Public School & Dr. Norman Bethune Collegiate Institute. A Must See! (id:60365)
22 Elmeroy Court
Whitby, Ontario
Nestled On A Quiet Dead-End Street That Connects Directly To A Park, This Beautiful All-Brick Home Offers Stunning Curb Appeal And A Spectacular Backyard Oasis Surrounded By Mature Trees. Enjoy Summer Gatherings On The Stamped Concrete Patio, With Plenty Of Green Space For The Whole Family. The Property Also Boasts A Double Car Garage And A Side Entrance For Added Convenience. Step Into The Impressive Foyer With A Grand Staircase And A Functional, Family-Friendly Layout. The Renovated Kitchen, Located In The Heart Of The Home, Features A Spacious Eat-In Area And Flows Seamlessly To The Formal Dining Room And Bright Living Room. The Cozy Family Room With A Fireplace Opens Directly To The Backyard. Main Floor Laundry, A Powder Room, And Direct Garage Access From The Side Of The Home Add Practicality To Style. The Expansive Primary Suite Offers A 5-Piece Ensuite And Walk-In Closet. Three Additional Generously Sized Bedrooms And A Second Full Bathroom Complete The Level. Head Downstairs To The Basement Where A Fully Legal 2-Bedroom Unit Awaits With Private Walk-Up Entrance That Offers Incredible Income Potential Or Multi-Generational Living. This Self-Contained Unit Features A Full Kitchen, Large Living Room, 4-Piece Bath, Private Laundry, And Two Spacious Bedrooms. Located In Family-Oriented Neighbourhood, Close To Parks, Schools, Shopping, Transit, And All Amenities, This Property Blends Elegance, Comfort, And Versatility. (id:60365)
374 Milverton Boulevard
Toronto, Ontario
Welcome to 374 Milverton Blvd, a sun-drenched, fully renovated 4+1bedroom, 4-bath family home in the heart of prime Danforth Village. Perfectly positioned on one of the best stretches of Milverton, this residence blends timeless character with thoughtful modern renovations. The open and airy main floor showcases spacious principal rooms, a striking exposed brick feature wall, and a beautifully renovated kitchen with stone counters, stainless steel appliances, a centre island with breakfast bar, and generous workspace. A convenient main floor powder room completes this level, with a walkout to a private deck, landscaped yard, and detached 1-car garage complete with garden suite potential.Upstairs, the bright and inviting primary suite boasts double closets and a beautiful ensuite, joined by three additional bedrooms with ample storage, a full bath, and second-floor laundry. Gleaming hardwood floors run throughout, adding warmth and style to every space. The fully finished basement, currently rented, offers a spacious living area, bedroom, 3-piece bath, and its own laundry, and can be easily adapted for personal use.With a 93 Walk Score, you're just minutes from Coxwell and Greenwood subway stations, Monarch Park, and top-rated schools. Enjoy Greektown's best souvlaki, spanakopita, and espresso, or frequent local favorites like Red Rocket Coffee, The Wren, Daily Goods, and Bomb Fitness. Kids will love nearby spots such as Brick labs and Jump For Joy. Located in the Earl Beatty Jr & Sr PS and Monarch Park CI districts, this home offers the perfect blend of style, convenience, and community. Opportunities like this are rare experience the best of the Danforth and in a home you will cherish for years to come. (id:60365)
17 Malta Street
Toronto, Ontario
Client RemarksCustom Built Home in a matured area, Detached House With 4+2 Bedrooms & 5+1 Washrooms, almost 2300Sq in main floor and 2nd floor. Another 700sq basement with 2 bedrooms with legal basement apartment which has a separate entrance huge 3 windows, 1 e-grace window. Each bedroom on second floor has 4 piece attached washroom. Eng-Hardwood Floors All Through, Modern Kitchen With Quartz Counter Top, With Waterfall Island, Kitchen, Dining And Family Room Have 12 Ft high ceiling with lots of windows. Filled with natural lights. Hot water tank is owned, which will save monthly $40/50. (id:60365)
20 Potts Lane
Scugog, Ontario
Tranquil Waterfront Retreat Living On The Shores Of Lake Scugog in The Friendly Community Of Caesarea !Nestled On Approximately 100 Feet of Sand Bottom Shoreline With Western Exposure. This Custom Built 4 Bedroom Home Located On A Private Lot. Open Concept Main Floor With Ton Of Natural Light And Breathtaking Water Views. Living Room Features Multiple Walkouts And Brazilian Hardwood Floors. Oversized Gourmet Kitchen, Large Entertainers Island And Stunning Views Of The Lake. Master Bedroom Complete With W/O To Deck Overlooking The Water, 4Pc Ensuite And W/I Closet. This Home Is True Gem. Main Deck And Upper Deck With Amazing Space For Entertainment. Gas BBQ Hookup, Dock For All Of Your Summer Fun And Relaxing. Many Updates. Just 15 Minutes From Downtown Amenities Of Port Perry And Around an Hours Drive To Toronto,407 Is Only 25 Minutes Away. Be Part Of Desirable Williams Point Community Association Has It Own 9 Hole Pitch And Putt ,Golf Course, Club House And Parks. Annual Fee $150.00/Year Gives You Access To Recreational And Social Events. (id:60365)
134 Brockley Drive
Toronto, Ontario
Location! Location! Location! Welcome to MILA by Madison, where modern living meets exceptional convenience. This brand new classic townhouse offers 1,746 sqft of beautifully designed space in a quiet, family-friendly neighborhood. Perfectly situated adjacent to David & Mary College Institute and right behind Freshco grocery store, everything you need is just steps away. Enjoy a 2-minute walk to the mosque, TTC at your doorstep, and an open-concept layout that seamlessly connects the living, dining, and kitchen areas ideal for entertaining or family gatherings. Bonus: Direct access from the garage to the basement offers potential for a separate entrance setup. A must-see opportunity in a prime Scarborough location. The Den can be converted to 4th Bedroom. Super convenient location close to all amenities, Mins to Highways and only 15-20 Min to Downtown Toronto by car (45 Mins by Transit). Home is covered under Tarion warranty. (id:60365)
3 - 28 Beaconsfield Avenue
Toronto, Ontario
Experience life in Beaconsfield Village in a beautifully restored and reimagined Victorian masterpiece. This third floor apartment performs like a much larger space! It starts with a gourmet live-in kitchen with full-height custom cabinetry. An open plan layout for the living and dining area leads to a spectacular roof deck (noted as "Other" on the Room Info), perfect for three-season outdoor living. Two bright, good-sized bedrooms are located at the front of the house, both with ample closets. A bathroom with a large freestanding shower and a separate laundry nook complete the plan. A ducted heat pump system dedicated to this suite provides heating and cooling with its own thermostat. A video intercom is provided to the front door for security and convenience. From the roof deck, a second exit leads to a dedicated laneway parking space. Throughout the apartment the highest level of finish is provided, from engineered hardwood floors to custom millwork and solid-surface countertops. Everything is brand new - the renovation was completed in August 2025. Easy access to everything downtown has to offer while located on a quiet side street lined with beautiful homes. The opportunity to be the first occupant of a property like this does not come about often! (id:60365)
456 - 1030 King Street W
Toronto, Ontario
Stunning, Quiet, Elegant 1 Bedroom, 1 Bath at DNA 3. Features 9ft Soaring ceilings, hardwood floor, practical layout, W/O to full length balcony overlooking private garden. Quiet (can't believe you're in the middle of the city), immaculate, 2 full sized large closets for storage. Large bath with deep soaker tub and rain head shower. Kitchen features large island for dining or work space. Floor to ceiling windows throughout for maximum light. Enjoy modern, downtown, safe, secure living. Fully staffed Co Concierge, Security, gym, yoga, theatre, party room in caring community. Walk Score: 93. Transit Score: 91. (id:60365)
Ph02 - 29 Pemberton Avenue
Toronto, Ontario
Approx. 642 Sf (as per builder) 1 Bedroom 1 Washroom @ Yonge & Finch w/ West view. 1 Underground parking included. Direct access to Finch Station & GO bus with 24 Hrs concierge, steps to all amenities, parks, restaurants, shops, community centres & schools. No access card provided by Lessor, at costs to Lease. No pets, no smoking & single family residence to comply with building declaration & rules. (id:60365)
707 - 1005 King Street W
Toronto, Ontario
Bright southwest corner suite at DNA 2 with an open-concept layout and floor-to-ceiling windows throughout. This unit features a large living area, den with flexible use, and a well-sized bedroom. Kitchen includes quartz waterfall counter, stainless steel appliances, and custom cabinetry. Spa-style bath with new fixtures and custom glass shower enclosure. Ample storage with wall-to-wall built-ins in the bedroom and living area. Parking and locker included. DNA 2 is an established building with concierge, gym, rooftop terrace with BBQs, party room, visitor parking, and bike storage. Steps to TTC, parks, shops, and restaurants in King West, Queen West, Ossington, and Liberty Village. (id:60365)
21 Tally Lane
Toronto, Ontario
A Rare Treasure on one of the best streets in Bayview Village!! Discover this exceptional ranch-style bungalow nestled on a coveted south lot, boasting an impressive 90-foot frontage on 1 of Bayview Villages most prestigious streets. Totally Renovated, this home showcases a bright, open-concept layout filled with natural light ideal for both entertaining and everyday family living. Renovations inlclude new flooring throughout, new: kitchen, cabinet, ceasear stone countertop/backsplash, washrooms, tiles, vanity, facuet, shower, windows. 2 new electrical fireplaces with bookmatch slab feature wall. Timeless curb appeal and a harmonious blend of comfort and sophistication, the home welcomes you with a spacious living and dining area and a thoughtfully brand new designed kitchen featuring a brand new large center island with waterfall stone coutertop that creates a great breakfast bar and flows seamlessly into the main living space. The main floor includes a generous primary suite complete with a walk-in closet and a private 4-piece ensuite, plus two additional well-proportioned bedrooms. Step outside into a tranquil, fully fenced backyard a private sanctuary perfect for relaxing or entertaining outdoors.The finished basement offers above-grade windows and walkout access to the backyard, with a large recreation room featuring an electric fireplace, two additional bedrooms, and a 3-piece bath perfect for guests, in-laws, or a home office.Unbeatable location within walking distance to Subway Station, prestige Bayview Village mall, Loblaws, steps to scenic ravines, parks. top-ranked schools including Earl Haig Secondary, Elkhorn Public, Bayview Middle. This is a rare opportunity to own a beautifully updated home on one of the most sought-after streets in Bayview Village. (id:60365)
293 Poyntz Avenue
Toronto, Ontario
Steps to Yonge st ! Welcome to an unparalleled real estate opportunity in one of the most coveted areas! This expansive bungalow is a dream canvas for home owners, contractors, investors, and builders . Situated on a generously sized lot, this property offers endless potential for customization and expansion. Nestled in the highly sought-after yonge and Sheppard, convenience is key with proximity to schools, parks, places of worship, subways, highways, and green space ensuring a comfortable lifestyle for future owners. Renovated kitchen with Pantry Overlooks a Bright Main Floor Family Room that walks out to a Sunny Back Deck. Generous Living and Dining Rooms have Hardwood Floors , separate entrance . The expansive lot offers ample opportunity for outdoor recreation, gardening, or potential expansion, making it a true oasis. (id:60365)

