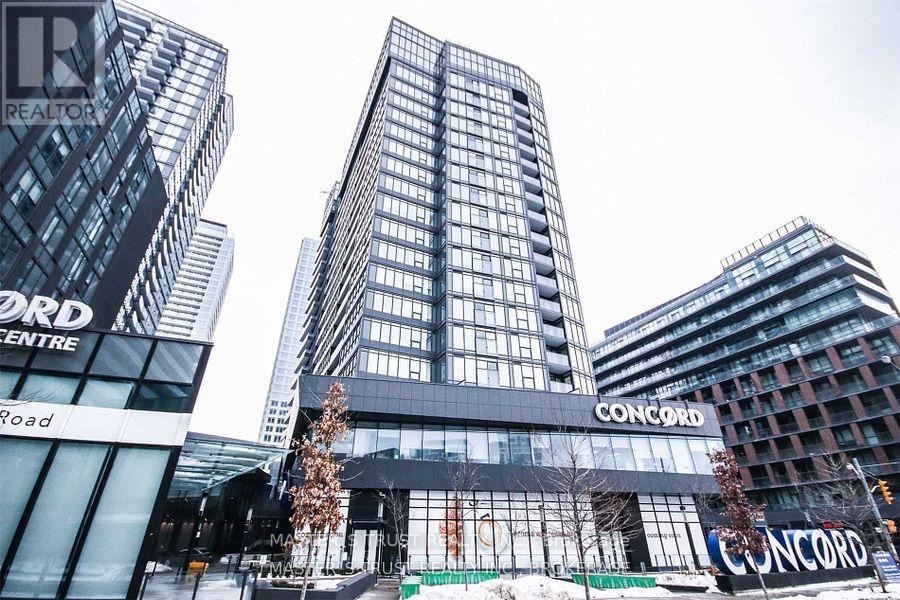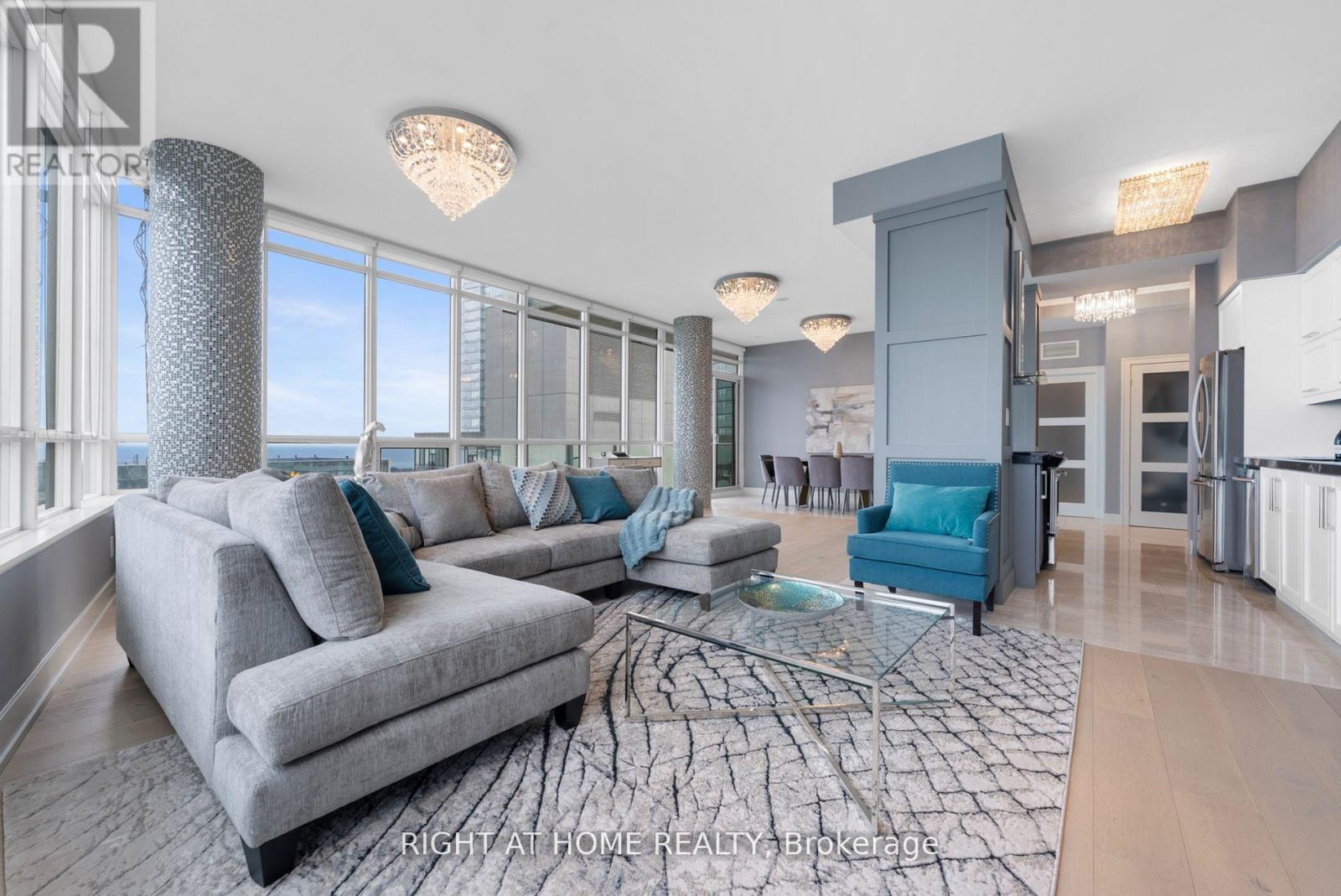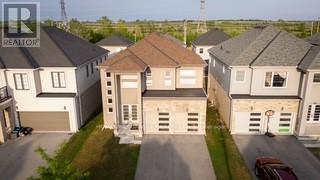615 - 15 Baseball Place
Toronto, Ontario
Welcome to this thoughtfully designed 1-bedroom suite in a modern 5-year-old building, perfectly located at 15 Baseball Place. Ideal for first-time buyers or savvy investors, this condo offers the best of city living with a rare and impressive 300 sqft private patio, perfect for entertaining, relaxing, or creating your own urban garden oasis. Inside, you'll find 505 sqft of efficient and contemporary living space, featuring sleek finishes, open-concept layout, and floor-to-ceiling windows that bring in abundant natural light. Highlights Include: Modern kitchen with integrated appliances, Spacious private patio an entertainers dream, Stylish finishes and functional layout, In-suite laundry, Access to premium building amenities. Location Perks: Steps to transit, making commutes a breeze, Walk to nearby parks and the waterfront for an active lifestyle, Close to cafes, shops, and the vibrant Riverside and Leslieville neighborhoods Don't miss your chance to own a unique urban retreat with exceptional outdoor space in one of Toronto's most exciting neighborhoods. Book your private showing today! (id:60365)
2 - 453 Dundas Street W
Toronto, Ontario
Brand New Renovation Live/Work Opportunity in Prime Downtown Location! Be the first to enjoy this completely renovated space at Dundas St W & Spadina everything is brand new, including appliances, flooring, and fresh paint throughout!This bright, modern unit is ideal for students and professionals alike, with flexible zoning that allows for live/work use. Set in the heart of the city, you're just steps from University of Toronto, OCAD, and Toronto Metropolitan University perfect for campus life or creative professionals seeking a central base.Incredible location with easy access to TTC, trendy cafes, restaurants, and all the energy of downtown Toronto at your doorstep. Don't miss out on this rare find a stylish, turnkey space in one of the most connected neighbourhoods in the city! (id:60365)
1112 - 80 Queens Wharf Road
Toronto, Ontario
A Beautiful And Elegant Condo In The Heart Of Downtown Toronto. Look Like Brand New One-Bedroom Plus Den. Modern Kitchen W/ Integrated High-end Appliances, Designer Cabinetry & Organizers, Floor To Ceiling Windows W/ Roller Shades. Spa-like Bathrooms W/ Marble Wall & Floor Tiles, Conveniently located at Fort York Blvd & Bathurst St. Walk To Loblaws Flagship Supermarket, Shoppers Drug Mart, Joe Fresh, LCBO, Banks, etc. Close To TTCs, The Waterfront, Restaurants, Library, Park, Financial/Entertainment Districts, Gardiner and Lakeshore. **EXTRAS** Access To Prisma Club Amazing Amenities: Pool, Gym, Hot Tub, Yoga, Billiards, Theatre, Party Room. Dance/Yoga Studio, Music Studio, Children Play Rm, and More ... (id:60365)
2406 - 1555 Finch Avenue E
Toronto, Ontario
Well Maintained "Skymark 2" By Tridel, 2 Bathrooms, 2 Bedrooms Plus Solarium, Ensuite Laundry & Locker, Separate Living & Dining Rooms, 1225 Sq. Ft., 24/7 Manned Gatehouse Security, Full Amenities, T.T.C At Corner, Walk To Shopping & Schools, Close To Highways, Internet Is Included In The Condo Fee, One Underground Tandem Parking Space P2/23 And Can Park A Regular Sedan And A Small Sedan, Unit Window Will Be Upgraded in Late September 2025. (id:60365)
2406 - 1555 Finch Avenue E
Toronto, Ontario
Well Maintained "Skymark 2" By Tridel, 2 Bathrooms, 2 Bedrooms Plus Solarium, Ensuite Laundry & Locker, Separate Living & Dining Rooms, 1225 Sq. Ft., 24/7 Manned Gatehouse Security, Full Amenities, T.T.C At Corner, Walk To Shopping & Schools, Close To Highways, Internet Is Included In The Condo Fee, One Underground Parking Space P2/177 Is Included (Second Parking Spot Is Available At Extra $50 Per Month), Unit Window Will Be Upgraded in late September 2025. (id:60365)
5104 - 65 Bremner Boulevard
Toronto, Ontario
Exquisite & Private Penthouse Living with Panoramic Lake Views. Welcome to one of the city's most coveted luxury residences, Maple Leaf Sq. This breathtaking 2+1-bed, 2-bath Penthouse corner unit redefines sophistication & elegance. Spanning 1,424sq.ft. of meticulously curated living space, this architectural masterpiece is a true standout. Step into a world of refined design and prestige, where 10-ft ceilings & wraparound windows flood the space w/ natural light & showcase Eastern & Southern views, incl. panaromic views of Lake Ont. From sunrise -sunset, the vistas are nothing short of spectacular. The chefs kitchen is a modern showpiece, outfitted w/ custom cabinetry, stainless steel appliances, a breakfast bar, & gorgeous exotic black galaxy granite countertops that shimmer beneath soft accent lighting. Rich 7 1/4 Canadian White Oak hardwd floors contrast elegantly w/ natural white marble flooring, creating a seamless blend of warmth & luxury. The open-concept living & dining space is framed by mosaic-tiled columns. Entertaining here is an absolute pleasure. Two balconies provide ample outdoor space & the perfect retreat to take in the lake breeze & cityscape. The primary suite is a sanctuary of indulgence, adorned w/ wallpaper embedded w/ genuine Swarovski crystals, adding a subtle sparkle to every moment, & features a spa-inspired ensuite w/ a massive shower, dual raindrop shower heads, white onyx countertops, & a walk-in closet customized for functional elegance. Both bedrooms offer privacy, abundant space & serene views. Additional incl. custom motorized win. shades, designer lighting & impeccable craftsmanship throughout.This prestigious LEED-cert. building offers direct access to Scotiabk Arena,Union Station,the PATH,LONGOs, LCBO,TD Bk, restaurants,retail & LeGermain Hotel. Amenities: rooftop pool, sundeck, indr pool, hot tub, fitness ctr, Sky Lobby Lounge, theatre rm, biz ctr,24-hr concierge. Steps to Rogers Ctr, Parks, waterfront trails & entertainment. (id:60365)
303 Joicey Boulevard
Toronto, Ontario
Elegantly appointed in the heart of Avenue Road & Lawrence, 303 Joicey Boulevard offers an exceptional blend of timeless design, modern comfort, and prime location. Set on a generous 40x 115 ft lot in one of Torontos most coveted neighbourhoods, this meticulously maintained residence features approximately 3,500 sq. ft. of living space across three beautifully finished levels, plus a private, landscaped backyard oasis.The main floor showcases a welcoming foyer with porcelain floors, custom applied mouldings, and a sweeping staircase with a skylight that fills the home with natural light. The formal living and dining rooms feature hardwood flooring, picture windows, and elegant cornice mouldings, creating the perfect setting for entertaining. The gourmet chefs kitchen boasts custom cabinetry, granite and Caesarstone counters, a large centre island, premium appliances, and a sunlit breakfast area with walk-out to the expansive deck and yard. The adjoining family room with gas fireplace and built-ins offers a cozy yet refined space.Upstairs, the primary suite features vaulted ceilings, dual walk-in closets, and a spa-inspired6-piece ensuite with glass shower, whirlpool tub, and quartz counters. Three additional bedrooms with hardwood floors, large windows and expansive closet space share a 5-piece bath.The finished lower level includes a recreation room, nanny/in-law suite with 4-piece bath, laundry, and garage access. Upgrades include a high-efficiency furnace, central A/C, HEPA air purifier, steam humidifier, water softener and purifier, and security features.The exterior offers a large deck, gazebo, gas line for BBQ, raised garden bed, fencing lined by mature cedar trees, and play structure. Parking for 8 with a private double drive and double built-in garage. Steps to Avenue Road, Bathurst, top schools, parks, and amenities, this home blends family functionality with upscale living. (id:60365)
308 - 33 Frederick Todd Way
Toronto, Ontario
Welcome to Upper East Village Leasides Premier Luxury Condominium! Experience upscale living just steps from TTC transit, Laird LRT station, Sunnybrook Park, top-rated schools, fine dining, premium retail, and more. This sun-filled 1-bedroom + den suite offers a spacious layout with a private balcony, perfect for modern city living. Enjoy exceptional building amenities including a 24-hour concierge, indoor swimming pool, fully equipped cardio and weight room, outdoor lounge with fire pits and BBQ, and an elegant private dining space. Conveniently located near the DVP, Sunnybrook Hospital, Aga Khan Museum, and Edwards Gardens this is luxury and lifestyle combined. Ceiling light installation to be completed prior to occupancy. The bathtub features a shower glass. (id:60365)
17 Waring Court
Toronto, Ontario
An Extravagant Custom-Built Home 0n 7,222 Sq.Ft of Southern Land In A Classy Child Safe Cul-De-Sac In The Heart Of Willowdale East With The Perfect Blend Of Interior Modern Design, Unparalleled Craftsmanship & Endless Family Comfort, *Built in 2023* ! This Masterpiece Features: Approx ~ 6,000 Sq.ft Of Elegant Living Space (Main+2nd Floor: 4,210 Sq.Ft), Stylish Herringbone Hardwood Flr// Wide Hardwood Flr// Large Size Porcelain Flooring, Designer Advanced Accent In Wall Units, Walls, All B/I(s), and Coffered//Dropped//Vaulted Ceiling, Custom Modern Millwork, Led Potlight & Inlay Led Lighting! Main Flr Includes Heated Flr Foyer, Modern Exiting Library & Powder Room, A Guest Bedroom, 2 Guest Closets, Luxurious Large Living & Dining Area, Huge Open Concept Family Room & Kitchen W/O to Family Size Deck & Private Backyard.Open Rising Main Staircase with Night Lights & Glass Railing & 2 Skylights above, Panelled Walls, 10 Feet Ceilings Height Throughout main&2nd Flr&Basement Recreation Rm,12 Ft Office, , and 14 Ft Foyer, Lots of Natural Light From Skylights & Floor to Ceiling Modern Windows, Smart Home Automation Features! A Chef-Inspired Kitchen With A Large Breakfast Area, Pantry, State Of The Art Appliances! 2nd Floor Includes A Beautiful & Functional Primary Bedroom With Fantastic 4-Way Water Vapor Fireplace, Wet Bar, Beverage Cooler, His Walk-In Closets, Hers Walk-In Closet&Make Up Desk, Skylight Above, and 7-Pc Heated Floor Ensuite, Other 3 Bedrooms with Stunning Ensuites, and Rich Closets, Laundry Room & 2nd Furnace Rm. Professional Heated Floor Walk Out Basement Includes Huge Recreation Room with Upscale Wet Bar & Island (Including Wine Cooler and Second Dishwasher), Gas Fireplace, Nanny's Quarters, 2nd Laundry Room, A Large Mudroom & B/I Dog Wash Station! Smooth Modern Natural Cut Limestone Facade and Bricks in Sides&Back!* Natural Cut Limestone Facade! **7222 Sq.Ft Southern Land which Is Equal to A Regular 50'x145' Lot!! (id:60365)
204 - 111 Grey Street
Brant, Ontario
Immaculate Condo Located In The Central Square Condominiums. Offering Aesthetically Pleasing Open Concept, Comfortable Living Space, Large 2 Bedrooms, 1 Full Bath And A Covered Balcony. Prime Central Location, Close To All Amenities, Minutes From The 403 Highway Access For A Manageable Commute. (id:60365)
244 Bethune Avenue
Welland, Ontario
Beautiful, detached home, offering 4 good sized bedrooms. The primary bedroom features a walk-in closet, 5-piece ensuite. The main floor has a bright, open-concept layout with large windows, engineered hardwood floors, The kitchen is equipped stainless steel appliances including a dishwasher, separate side entrance to the basement, and a main floor laundry room with direct access to the garage. Located in a wonderful family-friendly neighborhood close to schools, major highways, and just a short drive to all amenities. (id:60365)
49 - 515 North Service Road
Hamilton, Ontario
Welcome to 49-515 North Service Road in Stoney Creek! This modern and spacious townhome offers the perfect blend of comfort and convenience in a highly desirable lakeside community. Step into a bright, open-concept main floor featuring a stylish kitchen with stainless steel appliances, quartz countertops, and a breakfast bar. The combined living and dining area is ideal for entertaining or relaxing with family, complete with large windows that fill the space with natural light and unobstructed lake views. Enjoy the convenience of the primary on the main floor with ensuite bathroom and additional space for a reading nook. The additional bedrooms are perfect for children, guests, or a home office.Enjoy a private terrace for morning coffee or evening relaxation watching the beautiful sunset. Private detached garage and driveway. Located on Lake Ontario, this home offers easy access to the QEW, Confederation Park, schools, shopping, and scenic trails. Key Features include lakeside community living, open-concept layout, modern finishes & neutral décor, garage + driveway parking, close to highway, parks & amenities. Dont miss the opportunity to call this beautiful home yours! (id:60365)













