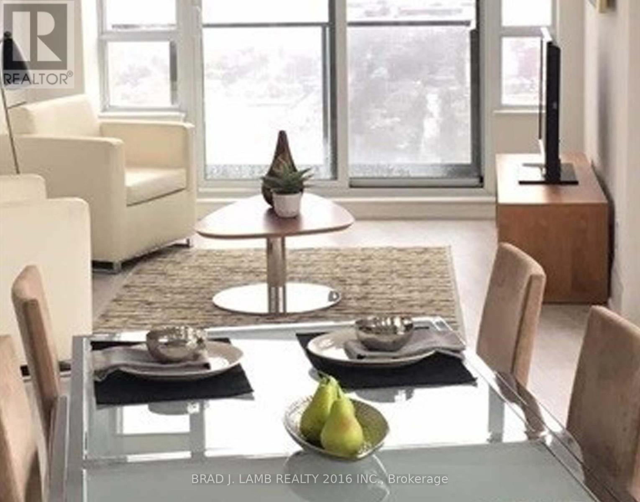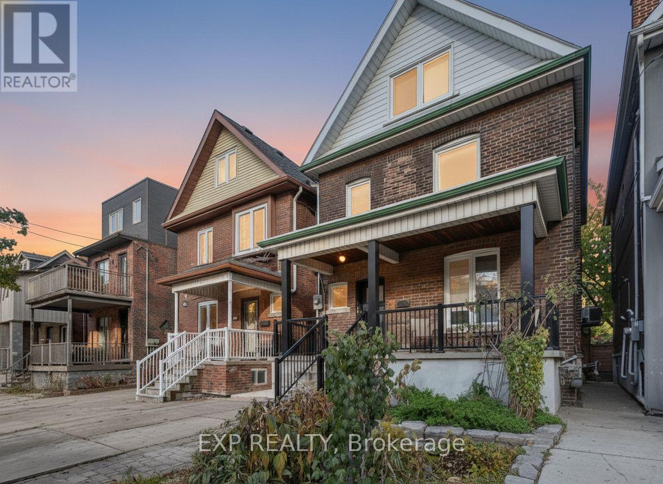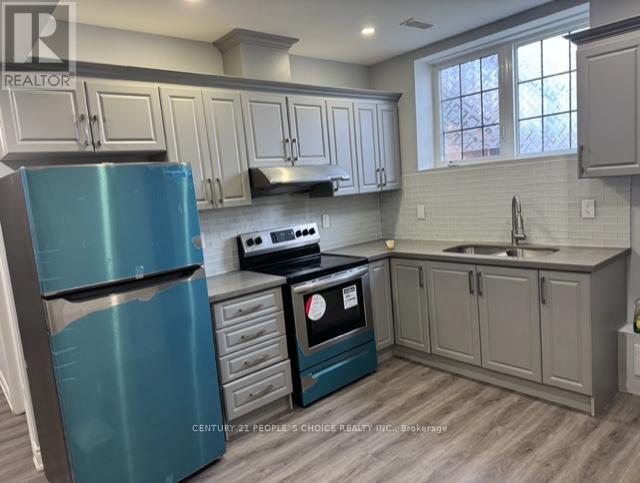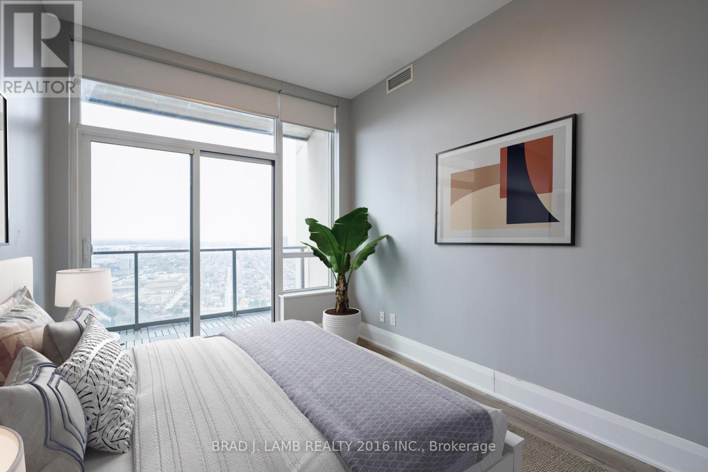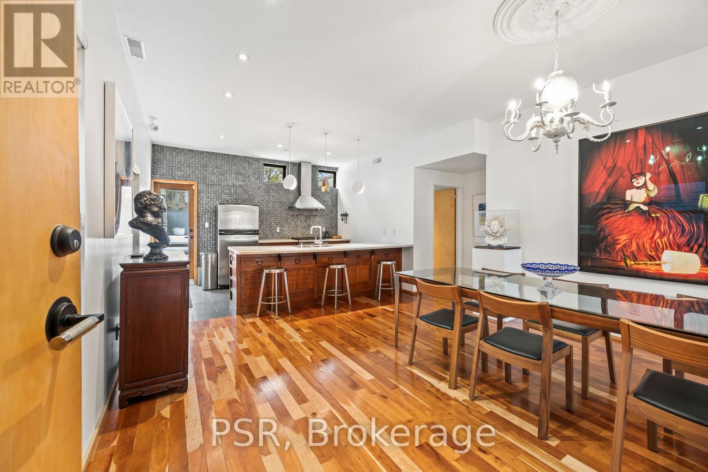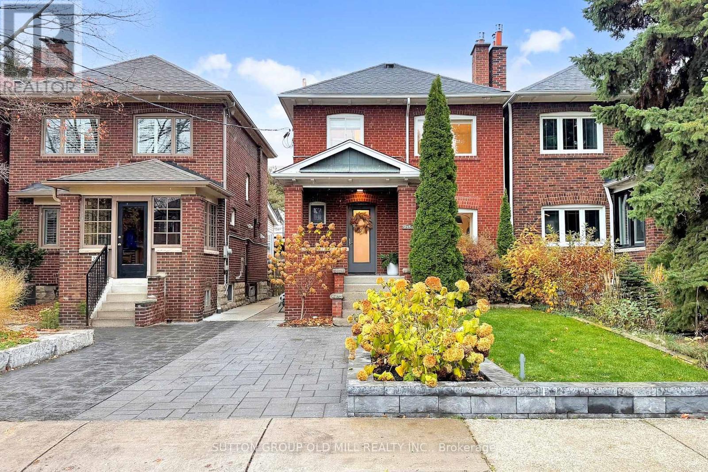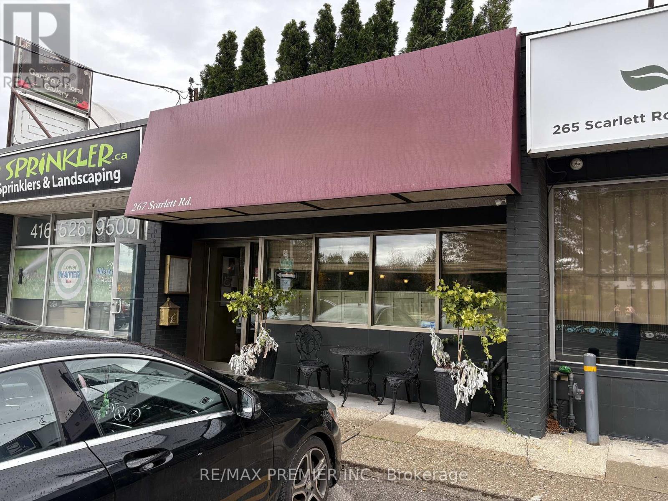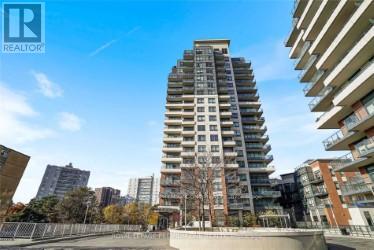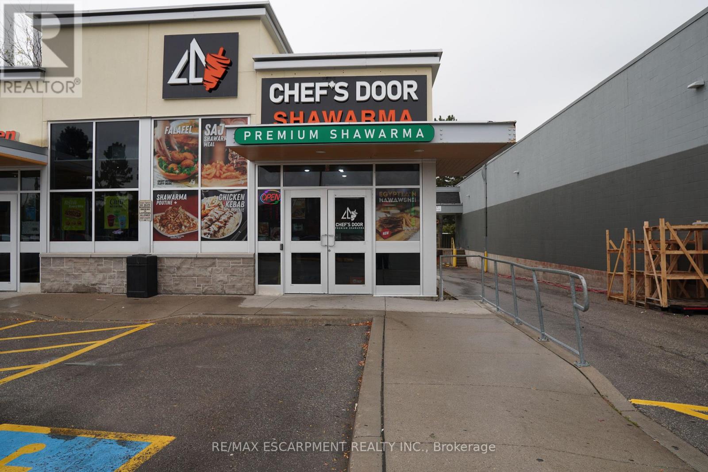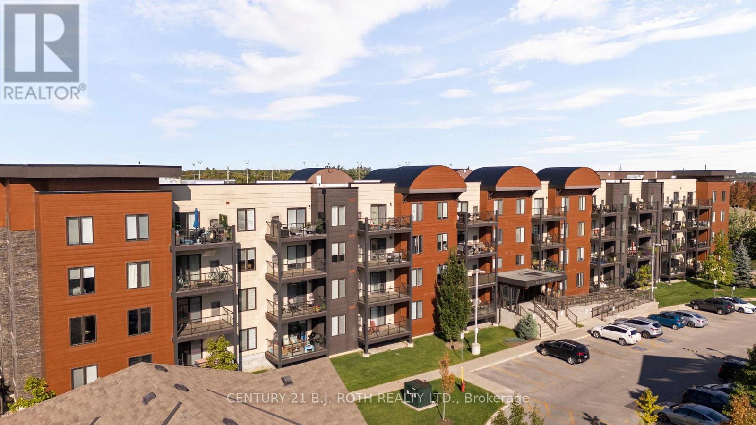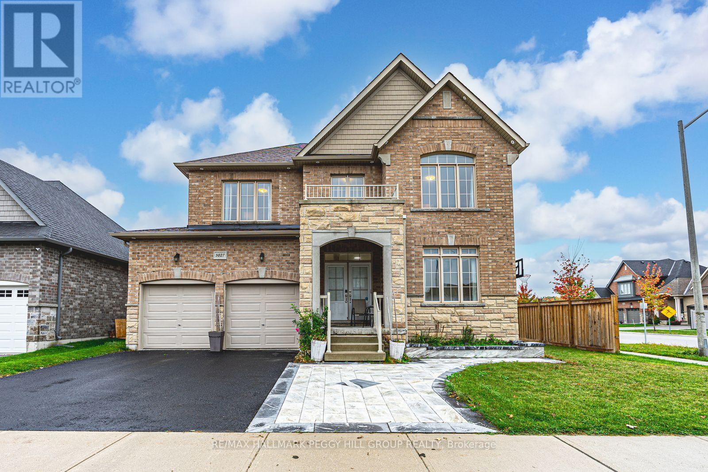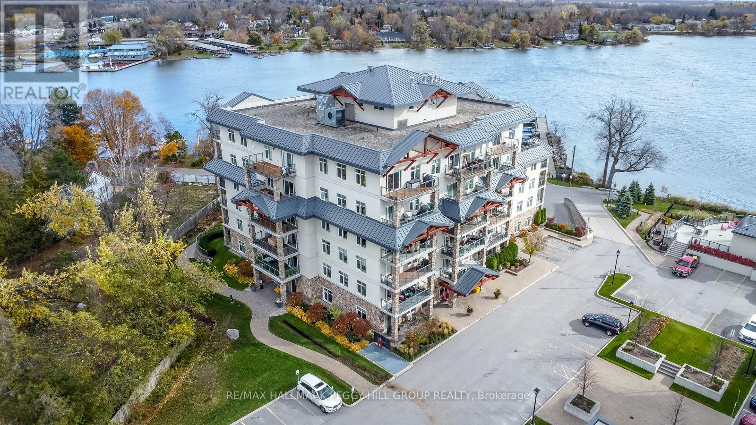Lph #4403 - 36 Park Lawn Road
Toronto, Ontario
Welcome to this highly desirable neighbourhood near Park Lawn Road and Lakeshore Blvd. Where the city meets the burbs. This stunning, penthouse, corner unit boasts 1,190 sq.ft. of interior living space, and a total of 3 balconies (totalling 255 sq.ft.). Inside features floor-to-ceiling windows that burst sunlight into the living spaces, 10' ceilings and a sleek kitchen equipped with an island. With no neighbour above you, the unobstructed north exposure gives you a clear view of High Park, and a clear west view of downtown Mississauga. Enjoy the retail shopping experience of Westlake Village, dinner at a nearby restaurant, or biking and walking along the shores of south Etobicoke or Humber Bay Park. The streetcar line is steps from your door, and the highway is around the corner to take you into, or away from the city. An absolute must-see property. (id:60365)
29 Cloverdale Road
Toronto, Ontario
Welcome to 29 Cloverdale Rd! A beautifully updated 2.5-storey detached century home in Toronto's vibrant Weston-Pellam Park, steps to The Junction and Stockyards District. Surrounded by new mixed-use developments and future amenities, this property offers incredible long-term investment potential. Designed as a duplex but currently used as single family, it features 4 spacious bedrooms, 4 bathrooms, and 2 kitchens-perfect for multi-generational living, rental income, or a growing family. Major renovations completed with permits (2019) include: new drains, backflow preventer, upgraded water main, waterproofing, sump pump, central vacuum, energy-efficient windows, hardwood & laminate flooring, appliances, Dual HVAC systems with new ductwork, and an upgraded 200-amp panel. Additional highlights: Basement with high ceilings, tankless water heater, two laundry areas (main & 3rd floor), cedar deck, landscaped backyard oasis (2020-2021) with new fencing and two sheds and legal front pad parking. Just steps to the St. Clair streetcar and the future St. Clair-Old Weston GO Station, offering a direct train to Union Station or Kitchener. A rare blend of character, quality updates, and future growth provides any buyer peace of mind, not to mention you will have the nicest neighbours!! don't miss this Toronto gem! (id:60365)
Bsmt - 19 John Carroll Drive
Brampton, Ontario
Beautiful Legal 2-Bedroom Basement Apartment. Located in the prestigious Vales of Humber neighborhood, this bright and spacious legal basement apartment features large windows for plenty of natural light, a private/separate entrance, and in-suite laundry. Enjoy The Upgraded kitchen with Soft-Close Drawers, Quartz Countertops, Stainless Steel Appliances, and Ample storage space. The unit also includes lots of Potlights Conveniently located close to all amenities, with a bus stop nearby and access to great schools-perfect for a small family. (id:60365)
Lph #4303 - 36 Park Lawn Road
Toronto, Ontario
Welcome home to Lower Penthouse #4303. This 2 Bedroom, 2 Bathroom, 1190 sq.ft home is conveniently located close to everything. As you step into the principle rooms, you are greeted by a bright, open-concept living space. This sun-drenched space offers a relaxing sanctuary after a long day, and ample space for entertaining friends and family. Designed for household sized furniture, this space will fit whatever items you own. Shops and restaurants are at your back door along with the Streetcar, bus stop, banks, grocery stores, LCBO, and the Gardiner Highway. 3 private balconies allows you to enjoy the unobstructed North and West views from this corner unit, leaving you mesmerized. Incredible building amenities, and located close to Humber Bay Park, and the walking trails along the lake. An absolute must-see property. (id:60365)
Upper - 2068 Dundas Street W
Toronto, Ontario
Tastefully Curated Two-Storey, Fully Furnished 2 Bed, 2 Bath In Roncesvalles/Dundas West, High Ceilings, Hardwood Floors, And Beautifully Tiled Bathrooms Set A Modern Yet Warm Natural Feel Throughout, Open Main Level With Custom Feature Walls, HD Projector And Surround Sound, Chef's Kitchen With Wolf Gas Stove Plus A Large Kitchen Island And Dining, Upstairs Two Generous Bedrooms With Extensive Custom Closets, Spa-Style Bath With Deep Tub And Walk-In Shower, And An Ensuite Laundry Room, Outdoor Living With A Large Private Deck For Entertaining And A Balcony Off The Primary, Steps To Dundas West Station And UP Express/GO, Close To Roncesvalles Shops And Dining, Sorauren Park, High Park, And The Railpath, Turnkey And Move-In Ready, Six-Month Term Preferred, Open To 3-9 Month Terms. (id:60365)
215 Humbercrest Boulevard
Toronto, Ontario
Welcome to Humbercrest Blvd! This beautifully renovated 3-bedroom, 2-bathroom home is fully move-in ready with high-quality finishes throughout. The bright, stylish main floor offers a cozy living room with a gas fireplace, a dining room overlooking the backyard, and a 2020 chef's kitchen with a walk-out to a private outdoor space. New hardwood floors were installed in 2025. The underpinned basement, renovated in 2023, features rare 8'4" ceilings, radiant heated floors, and an additional bedroom with a built-in Murphy bed-bringing the total to four bedrooms. The heated single-car garage (2022) sits on one of the best laneways in the neighbourhood and accommodates a full-size SUV. A laneway housing report indicates strong potential for a future in-law suite or rental unit, with the opportunity to build a laneway home close to the maximum size permitted in Toronto. A pre-inspection report confirms extensive maintenance and upgrades. The 2018 composite deck offers generous space for seating and dining, along with a sunken 2018 hot tub. Located in Upper Bloor West Village, the home is steps to shops, TTC, schools, and parks, and sits within the coveted Baby Point Club catchment and near a highly rated French immersion elementary school. The Baby Point Club offers tennis, games day, euchre and trivia nights, lawn bowling, and more for a modest fee. This quiet, family-friendly neighbourhood provides easy access to downtown, the airport, the Junction, and Bloor Street. Simply move in and enjoy the benefits of this exceptional street. Additional recent updates include a 2023 boiler, 2023 tankless hot water heater, 2024 front-yard landscaping, new fence on south side 2024, roof reshingled 2019, ductless a/c in primary 2023. Current owners have parked one car in front of the house on the parking pad (not permitted but curb is cut) and their 2nd car behind the garage for the 10 years they've owned the property without issue. The garage is currently used for storage and a gym. (id:60365)
267 Scarlett Road
Toronto, Ontario
Discover an exceptional opportunity at 267 Scarlett Rd-a versatile commercial Retail unit currently outfitted as a fully operational restaurant in a high-visibility, high-traffic location. Featuring a functional layout with existing kitchen infrastructure, ample dining space, this unit is perfect for investors or restaurateurs looking for a turnkey setup. The unit includes a full basement for plenty of storage, with large convenient customer washrooms. Surrounded by established neighborhoods, this property offers strong exposure and endless potential to continue as a restaurant or transform into another thriving business. Don't miss your chance to own a prime commercial space in a growing community. (id:60365)
807 - 25 Fontenay Court
Toronto, Ontario
Upgraded Living in Perspective Condos. This Spacious 1 Bedroom plus Den offers Open Concept, Beautiful Finishes, Generously Sized Kitchen With Island Seating, W/O to Large Balcony, Built In Closets for Extra Storage! Located in a Great Location! 10Min From Old Mills Subway, 20Min To Down Town Toronto, 24 Hour Concierge, Large Event/Media Space, Indoor Pool, Gym, Virtual Golf Simulator, Beautiful Roof Top Garden With Seating, Bbq's & More For Hosting! 1 Parking And 1 Locker included. All Utilities Included with Rent Price!*** (id:60365)
218 - 720 Yonge Street
Barrie, Ontario
Introducing 720 Yonge Street, Unit 218 - a sophisticated corner suite in the highly desirable Yonge Station development in South East Barrie. This premium 3 bedroom, 2 bathroom residence offers 1,454 sq. ft. of bright, modern living. Inside, you'll find 9' ceilings, luxury hardwood floors, California knockdown ceilings, custom window coverings, upgraded kitchen cabinetry, quartz counters, high-end stainless steel appliances, under-mount lighting, and stylish designer fixtures. The spacious primary suite is complemented by a tiled glass shower for a touch of everyday luxury. Enjoy access to exclusive amenities including an onsite gym, with ample visitor parking available for added convenience. Step out onto the large balcony, perfect for morning coffee or unwinding at sunset. Thoughtful extras such as in-suite laundry, secure underground parking, and a private storage locker make daily life effortless. The location is exceptional: just minutes to Zehrs, Park Place, shopping amenities, and restaurants, with easy access to Barrie's waterfront, Highway 400, Painswick Park, and great schools. The Barrie South GO Station is also close by, making commuting a breeze. This is more than a home, its a lifestyle. Discover 218 - 720 Yonge Street, where modern comfort meets unbeatable convenience. ADDITIONAL PARKING MAY BE AVAILABLE FOR PURCHASE OR RENT. (id:60365)
3027 Monarch Drive
Orillia, Ontario
IMPRESSIVE 2-STOREY WITH 2,752 SQ FT, QUALITY FINISHES, WALKABLE LOCATION & ROOM TO GROW! Situated in Orillia's desirable West Ridge neighbourhood, this exceptional 2-storey built by Dreamland Homes showcases quality craftsmanship, modern design, and thoughtful details. Set on a corner lot, the all-brick exterior features stylish stone accents, double entry doors, a covered front porch, a decorative walkway, and a double garage with inside entry. Offering 2,752 square feet of bright, open-concept living, the interior is filled with natural light, elegant finishes, and a refined sense of style. The formal dining room provides a beautiful space for entertaining, while the den offers flexibility as a home office or playroom. The showstopping kitchen impresses with a massive waterfall island that seats ten, quartz counters, a farmhouse sink, stainless steel appliances, and rich wood cabinetry, flowing seamlessly into the living room where a floor-to-ceiling feature wall, warm wood accents, and a gas fireplace create a stunning focal point. Upstairs, the spacious layout continues with four generous bedrooms, including a primary suite with two walk-in closets and a spa-inspired five-piece ensuite featuring a water closet, dual vanity with vessel sinks, and a soaker tub. The second bedroom features its own four-piece ensuite and walk-in closet, while the remaining two bedrooms share a well-appointed four-piece bathroom with direct access from each room. The upper-level laundry room adds practicality with cabinetry, a sink, and a folding counter. An unfinished basement offers the opportunity to design additional living space to suit your family's needs. The fenced yard provides room to relax outdoors, while this sought-after location is surrounded by schools, parks, and trails, and is within walking distance to Lakehead University, Costco, Walmart, Zehrs, Home Depot, Food Basics, Tim Hortons, Starbucks, a movie theatre & more. (id:60365)
504 - 80 Orchard Point Road
Orillia, Ontario
WATERFRONT CONDO WITH LAKE VIEWS, BRIGHT OPEN-CONCEPT LIVING, UNDERGROUND PARKING & IN-SUITE LAUNDRY! If you've been dreaming of mornings that start with sunlight reflecting off the water and views that reset your mood before you even pour a coffee, Unit 504 at 80 Orchard Point Road is ready to make every day feel like a getaway. Located in a mid-rise, boutique-style building, this condo offers nearly 1,200 square feet of bright, open living space that sets the tone, finished with crown moulding, easy-care flooring and a layout that opens to a private balcony with a BBQ gas line overlooking Lake Simcoe. The kitchen delivers the kind of comfort that makes daily life effortless, offering plenty of storage, granite counters, stainless steel appliances, a tiled backsplash, and an island with breakfast bar seating. The generous living and dining room create an inviting setting for relaxing or entertaining. The primary bedroom is quietly tucked away with a walk-in closet and a 5-piece ensuite that creates a spa-like escape, while a 3-piece main bathroom serves the second bedroom, which features French doors and a double closet. In-suite laundry with a stackable washer and dryer and a secure underground parking space add everyday convenience, while the building itself feels like a resort with an infinity pool, hot tub, rooftop terrace, fitness facilities, an exercise room, a media room, an elevator, and visitor parking. Step outside and you're surrounded by parks, the Lightfoot Trail, beaches, and easy access to Casino Rama, with downtown Orillia's boutiques and dining just moments away. Move-in ready with immediate possession, this is lakeside leasing made irresistibly easy! (id:60365)

