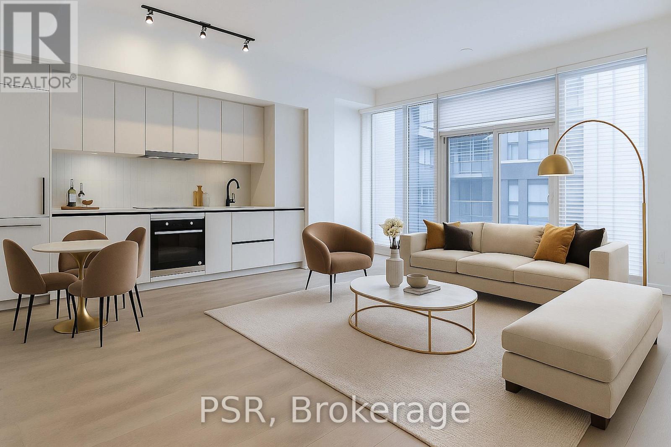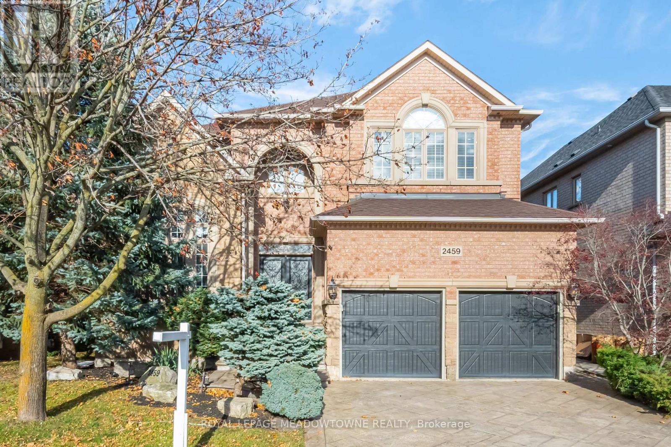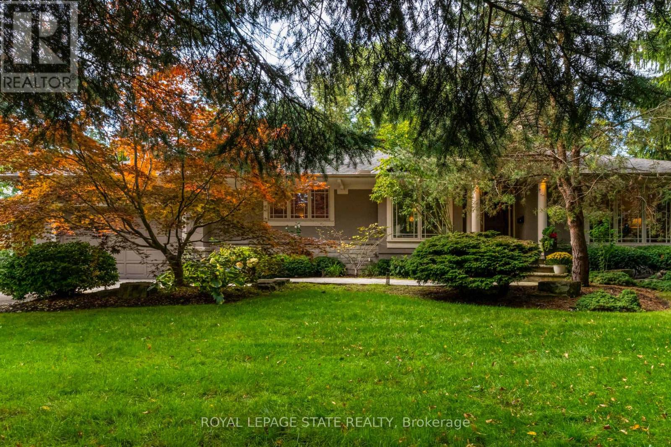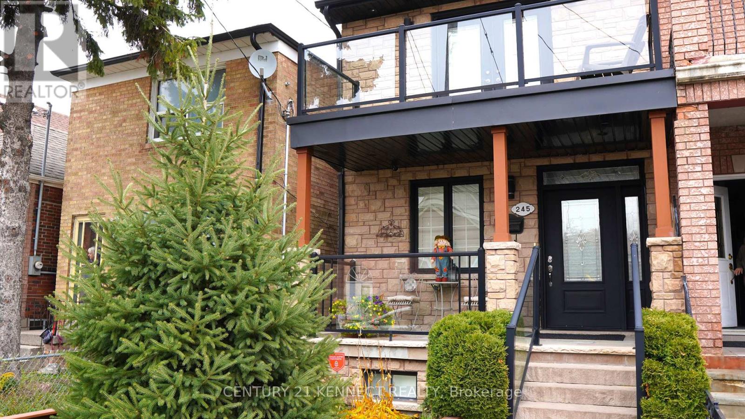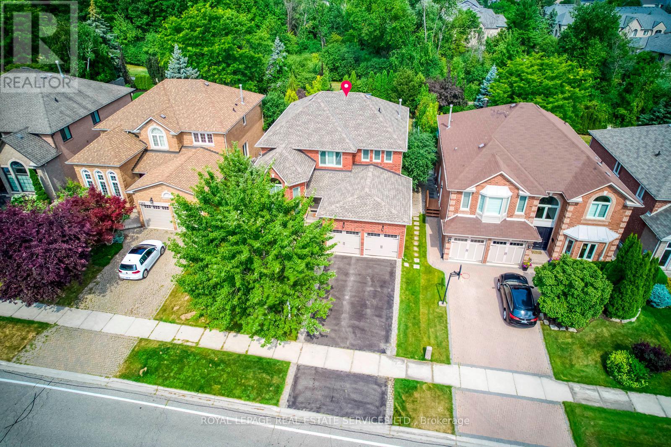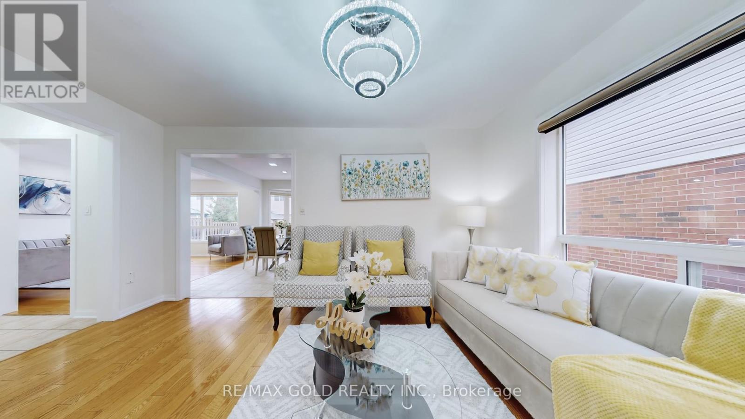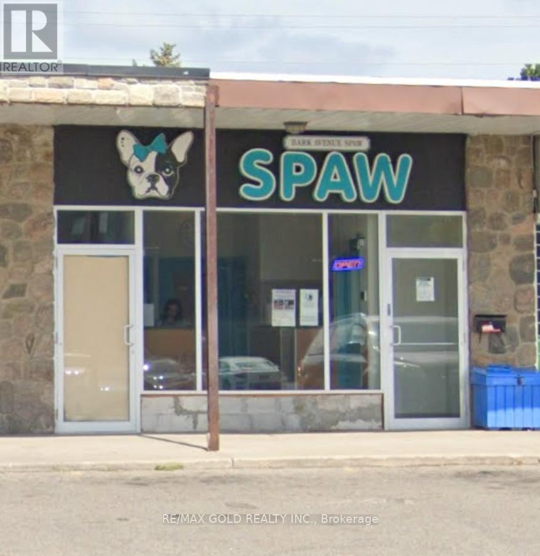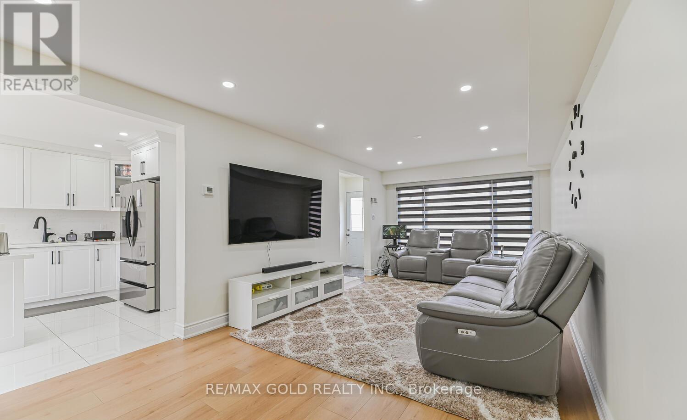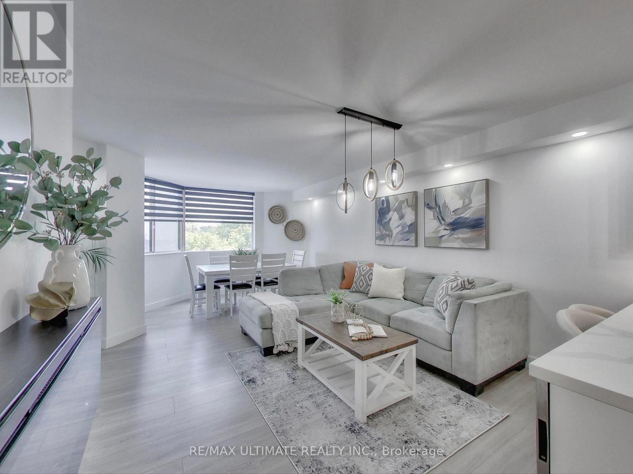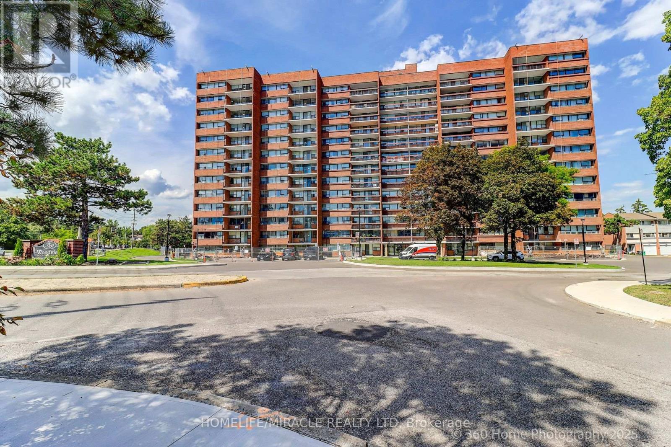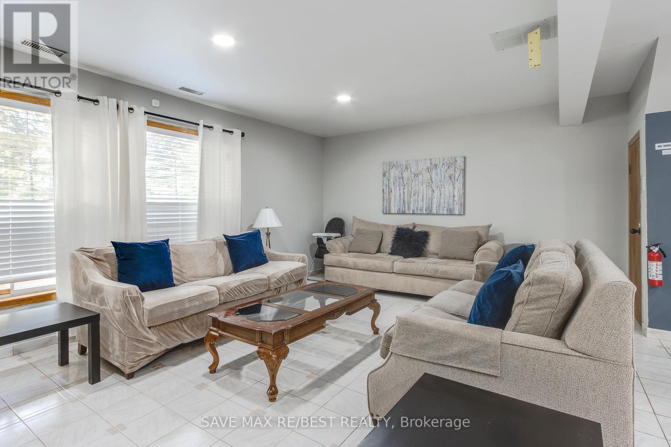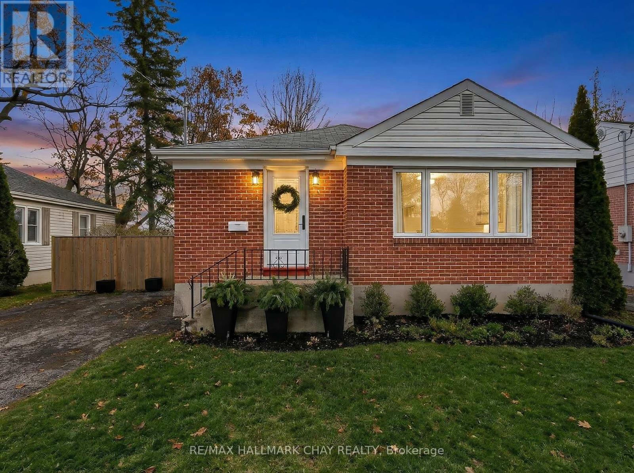1008 - 1285 Dupont Street
Toronto, Ontario
Be the first to live in this brand-new, never-lived-in 3-bedroom, 2-bathroom suite, and features modern finishes, a spacious private 129 sq/ft balcony, floor-to-ceiling windows that fill the space with natural light, and sleek laminate flooring throughout. The kitchen comes equipped with built-in appliances including a fridge, stove, oven, microwave, and dishwasher, along with in-suite laundry. Ideally located just steps from shops, TTC transit, and restaurants, Geary Street, grocery store and the list goes on. Enjoy an impressive range of building amenities such as an outdoor pool, gym, landscaped terrace, co-working lounge, kids' playroom, games room, and more-urban living at its finest. (id:60365)
2459 Meadowridge Drive
Oakville, Ontario
Beautiful Former Model Home in High Demand Neighbourhood Built By Fernbrook "Wedgewood" Model On a Private Rare Ravine Lot!! Landscaped Back to Front Patterned Stamped Concrete, Inground Heated Saltwater Pool, Hot Tub. Main Floor Comes Complete With Practical Office/Den With French Doors, Oversized South Facing Windows, Living Room With Sunken Floor, Crown Molding, Coffered Ceiling, Double French Doors and Overlooks The Dining Room. Formal Dining Room, Coffered Ceilings, Crown Molding, Pot Lights, Chandelier, Family Room With Soaring Two Storey Ceiling, Custom Stone Mantel Accents The Fireplace, Floor To Ceiling Windows Overlooking Backyard, Pool And Ravine, Gourmet Kitchen, Centre Island, Double S/S Sinks, Built In Stainless Steel Appliances, Custom Hood Fan, Main Floor Laundry Room With Man Door To An Oversized Double Car Garage. Second Floor Has 4 Spacious Sun Soaked Bedrooms With Plenty Of Natural Light, Primary Comes With A 6Pc Enuite and Double Walk In Closets, Bedrooms 2,3,4 Have Oversized Windows, Coffered Ceiling, Crown Molding and Built In Closets. Walkout Basement Was Professionally Finished With a Massive Recreation Room Ideal For Large Family Gatherings With Custom Built In Wet Bar, Stone Fireplace, Pot Lights, Crown Molding, Decor Pillars and Spectacular Views Of The Muskoka Like Private Fully Fenced Backyard Backing Onto Sought After Ravine With Mature Trees. (id:60365)
2047 Ardleigh Road
Oakville, Ontario
Residing on a mature, landscaped lot in Oakville with tree-lined streets creates a gorgeous setting for this lovely 3+1 bedroom bungalow where there are green views from every window. This home provides both a private, tranquil setting and great entertaining spaces. There is a covered porch off the back of the house where views of trees and greenery can be enjoyed. A large, stone patio area hosts an L-shaped pergola framing a sitting or dining area and surrounds the in-ground pool. Centrally located within highly desirable, prestigious Eastlake community of southeast Oakville, this location makes it ideal for accessing both the lake and the area's top amenities and schools. The large, gourmet kitchen has an island breakfast bar and a large window with a view of a Japanese Maple tree. Three bay windows offer a warm, inviting ambience; two in bedrooms and one in the dining room. The basement has in-law suite potential as there is a storage area under the kitchen that sides onto the bathroom, and there is separate entrance potential. Situated close to the town's most valuable amenities, there is top-tier education, lakeside leisure with green spaces and close proximity to the waterfront including Gairloch Gardens and scenic Lake Ontario trails. For convenience and community, enjoy a short drive to vibrant shops, gourmet restaurants, and cultural attractions of historic downtown Oakville. Maple Grove Village offers excellent shopping and services. Come and see all that this area and home have to offer! (id:60365)
245 Nairn Avenue
Toronto, Ontario
Welcome home to this spacious and cozy basement apartment, perfect for professionals seeking comfort and convenience! Enjoy your own private entrance, generous storage space, and a bright open layout with a full eat-in kitchen featuring full-size appliances. All utilities are included, so you can move in stress-free and enjoy simple, affordable living. Ideally located just steps from public transit, shopping, parks, and all major amenities. (id:60365)
1387 Bayshire Drive
Oakville, Ontario
Stunning 4-Bedroom Family Home Backing onto Ravine in Prestigious Joshua Creek! This beautifully maintained 3,121 sq ft detached home offers 4 bedrooms and 4 bathrooms, situated on a premium ravine lot with breathtaking views. Enjoy spectacular sunsets from your private deck overlooking a beautifully landscaped backyard oasis with a pool, mature trees, and complete privacy. The main level is thoughtfully designed for comfortable family living-featuring a spacious dining room perfect for gatherings, a bright living room with vaulted ceilings and impressive windows, and a dedicated office for working from home.Upstairs, the large primary bedroom retreat offers a walk-in closet and a relaxing atmosphere, complemented by three additional spacious bedrooms and a beautifully renovated main bath.The walk-out basement provides fantastic extra living space with a generous rec room, bar, game area, full bath, and ample storage-ideal for entertaining or relaxing after a summer swim. Recent upgrades include stylish new flooring and upgraded stair finishes (2022), an owned hot water heater (2022). Located in the highly desirable Joshua Creek community, within top-rated school zones (Joshua Creek PS & Iroquois Ridge HS), and complete with a double garage, this home is the perfect blend of space, comfort, and location. (id:60365)
7 Chudleigh Avenue
Brampton, Ontario
Step Into Pure Luxury in Credit Valley!Welcome to this stunning Mattamy-built 4+2 bedroom detached home, offering an impressive 2,877 sq ft of total living space on a rare 41 ft wide lot-a true gem in the highly coveted Credit Valley community.This nearly 2,000 sq ft above-grade masterpiece features a fully finished 2-bedroom basement with a private separate entrance, perfect for rental income, in-law living, or a comfortable extended family suite.From the moment you walk in, you'll be greeted by bright, open, and inviting spaces-separate living and family rooms, gorgeous hardwood flooring, modern pot lights, and freshly painted interiors create the perfect blend of elegance and comfort.The gourmet chef's kitchen is sure to impress with quartz/granite countertops, brand-new stainless steel appliances, and a gas stove-ideal for creating everyday meals or hosting unforgettable dinner parties.Retreat upstairs to a luxurious primary suite featuring a spa-inspired 5-piece ensuite with Jacuzzi tub with additional full bathrooms on the upper level and a recently upgraded main-floor powder room, your whole family will enjoy unparalleled comfort and convenience.Step outside and entertain effortlessly on the expansive deck, overlooking a private, fully fenced backyard-perfect for gatherings, relaxation, or weekend barbecues. A double-car garage plus 4-car driveway provides ample parking for your household and guests.Situated just steps from the GO Station, top-rated schools, parks, shopping, restaurants, and every essential amenity, this home delivers the ultimate blend of luxury, lifestyle, and location.Motivated sellers-priced to sell!This is your rare opportunity to own a truly exceptional family home in one of Brampton's most desirable neighbourhoods. Book your private showing today and experience the elegance firsthand! (id:60365)
Basement - 6 Flowertown Avenue
Brampton, Ontario
Rare opportunity! Approximately 1050 sq ft basement available for commercial lease Min. 3 year - ideal for a wide range of non-retail service uses. Perfect for personal care services (salon, barbershop, spa, tailoring, pet grooming), professional offices(real estate, law, accounting, consulting, design, Mobile and Laptop repair), health & wellness(medical, dental, counselling, yoga, fitness), education & community services (daycare, tutoring, art, dance, or training centre), or business services(printing, photography, cleaning, bookkeeping, courier). Shell unit. Tenant to design and finish interiors to suit business needs. Additionally as per city permit. (id:60365)
81 Drake Boulevard
Brampton, Ontario
Investor Alert & First-Time Buyer Opportunity! Fully renovated from top to bottom in 2025, this turnkey 3-bedroom, 4-bath semi sits on a rare 35 x 110 ft premium lot. Bright open-concept main floor with updated kitchen featuring quartz counters, tile backsplash, and walkout to a spacious backyard. Generous bedrooms with a beautifully upgraded primary ensuite. Unfinished basement includes a Legal Second Dwelling Permit-ideal for future rental income or in-law suite. Major 2025 upgrades: new roof, shingles, windows, exterior doors, fence, driveway, and tankless water heater. Move-in ready in a convenient, family-friendly location close to schools, parks, transit, and shopping. Don't miss this exceptional value! (id:60365)
210 - 234 Albion Road
Toronto, Ontario
Completely Renovated to Perfection - This stunning 3-Bedroom + 2-Bath unit is a fully loaded, 5-star showpiece that will exceed your expectations and check every box imaginable. From the moment you walk through the door, you're greeted by an abundance of natural light, stylish finishes and generous storage. The opulent custom designed kitchen features golden hardware, sleek white porcelain floors, quartz countertops, a peninsula with undermount double sink and globe pendant lighting to set the mood for entertaining. Enjoy premium stainless-steel appliances, including a wide Samsung fridge with ice and water dispenser, built-in microwave, dishwasher, and two under-counter bar fridges for wine and beverages. The peninsula overhang offers seating for casual dining, all overlooking the beautifully appointed open-concept living area with wide plank laminate floors, modern baseboards and doors, smooth ceilings throughout, pot lights, and walk-out access to a spacious private balcony on the quiet north side of the building. Both bathrooms are luxuriously modern with LED mirrors, while all bedrooms offer ample space, closet organizers, and a large primary with a private 2-piece ensuite and walk-in closet. Entry hall closets provide additional storage, and the ensuite laundry room boasts full-size machines with extra space for organization. All-inclusive maintenance fees make life and budgeting simple - with no surprise bills to worry about. This home is the perfect blend of elegance, comfort, and functionality - come see it to believe it! (id:60365)
409 - 3501 Glen Erin Drive
Mississauga, Ontario
Excellent and well maintained 2 bedroom and 1 washroom and rare 2 parking condo in high demand area of Mississauga, offering unparalleled privacy & panoramic views. open-concept layout..living, dining, & kitchen areas. A lot of natural light. Great condition laminate floors looks elegance. Two side-by-side underground parking spaces. Maintenance fees include all utilities. Situated in a prime location, easy access to all amenities, public transit at your doorstep, close to two GO stations, HWY 403 & QEW & hospital, shopping at the plaza across the street, Tim Hortons and restaurants and many mores. Don't miss this great opportunity to get condo on great location. Ideal for first time buyer. (id:60365)
#a - 910 Concession Rd 17 W
Tiny, Ontario
A sweet spot of tranquil country living, yet close to all amenities. Great spot to enjoy a peaceful countryside lifestyle while still being just 20 minutes from Midland. This newly renovated property features a beautifully appointed semi-detached homes on the same large lot, complete with lovely views of Georgian Bay. This 5 bedroom 1.5 baths unit is perfect for anyone wanting to truly experience the winter wonderland this season. It keeps the old-world charm intact while offering updated facilities, renovated kitchens, and a fully furnished setup. The main floors have large windows that bring in great natural light, and the expansive yard includes a firepit and gas BBQ for relaxed evenings. Yard and parking are shared with the other unit (which is currently vacant).Tenants are responsible for all utilities. (id:60365)
97 Napier Street
Barrie, Ontario
Welcome to this beautifully transformed East End Barrie bungalow - an inviting, move-in-ready home set in the heart of the coveted Codrington School district. Whether you're a first-time buyer, a growing family, or someone looking to downsize, this home checks every box and then some. From the moment you arrive, you're welcomed by crisp curb appeal featuring a newer front window and door (2024), setting the tone for what's inside. Step through the entryway and you're met with a bright, modern, open-concept main floor. The recently updated kitchen (2020) features clean-lined cabinetry, durable quartz countertops, stylish tile feature wall, and contemporary appliances, creating a fresh, chef-inspired workspace that flows seamlessly into the living area with its large picture window. Kick back and relax knowing that major mechanical updates have already been taken care of, including the furnace (2025), air conditioner (2021), owned hot water tank (2023), water softener (2024), and attic insulation (2021). Continue to the back half of the home where three generous-sized bedrooms await, along with a completely remodelled 4-piece bath (2020). A side entry into the unspoiled lower level presents an excellent opportunity for the savvy investor, or multigenerational family requiring secondary living space. Outside, the property continues to impress. The fully fenced backyard (front in 2022) creates a private, quiet space for children, pets, gardening, or weekend barbecues, complemented by a large board-and-batten shed (2020) offering excellent additional storage. Enjoy the beauty of mature East End trees, providing shade on those warm summer days. The conveniences of this location are unmatched, with easy access to Barrie's vibrant downtown core, multiple beaches along Kempenfelt Bay, numerous parks, and the Oro Rail Trail. Everyday amenities are just up the road at North Barrie Crossing, with RVH, Georgian College, and quick access to Highway 400. Truly a move-in ready gem! (id:60365)

