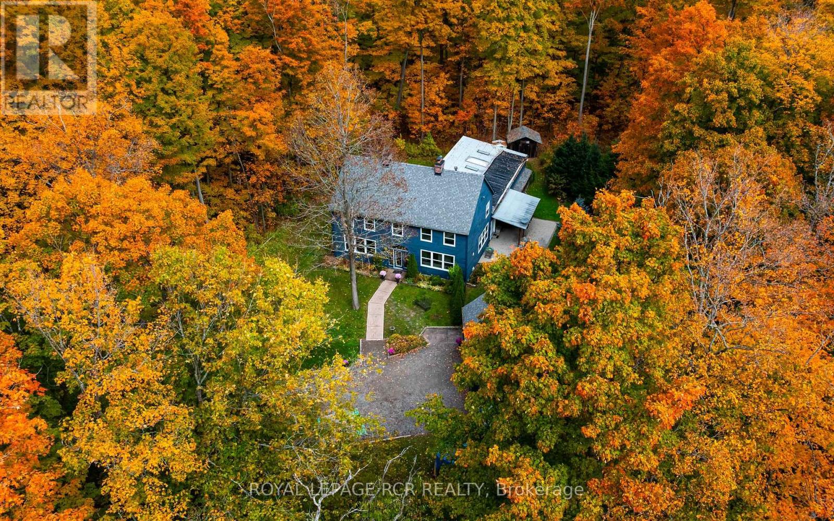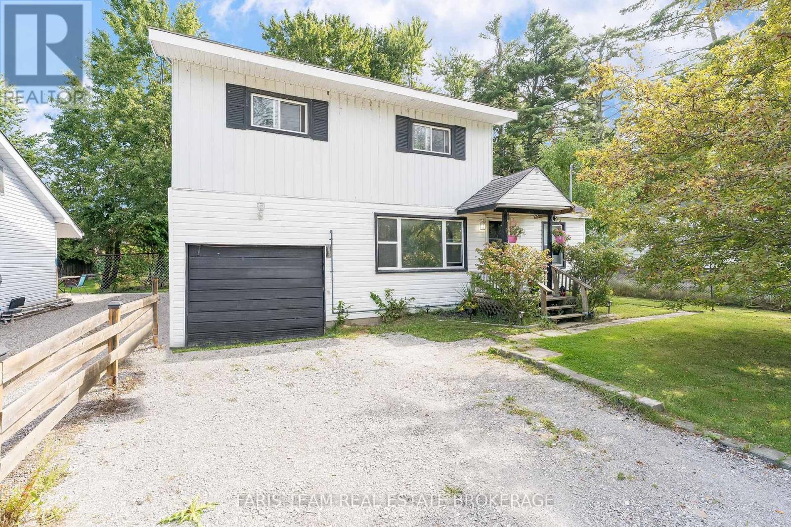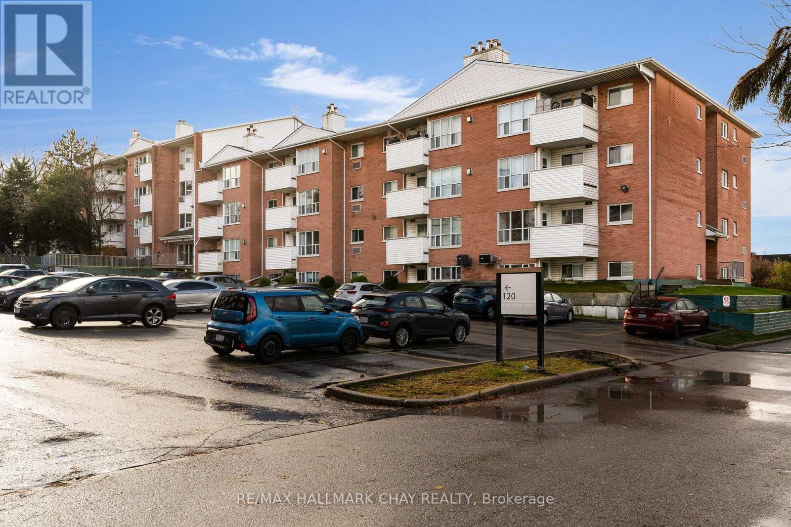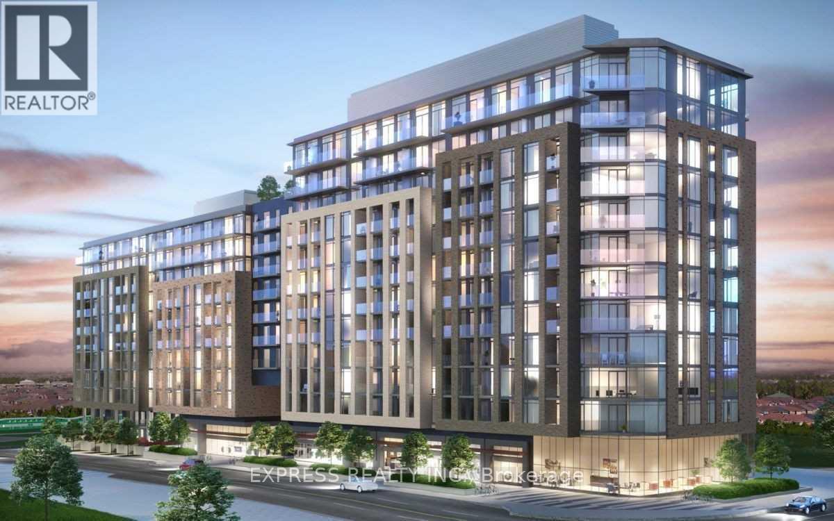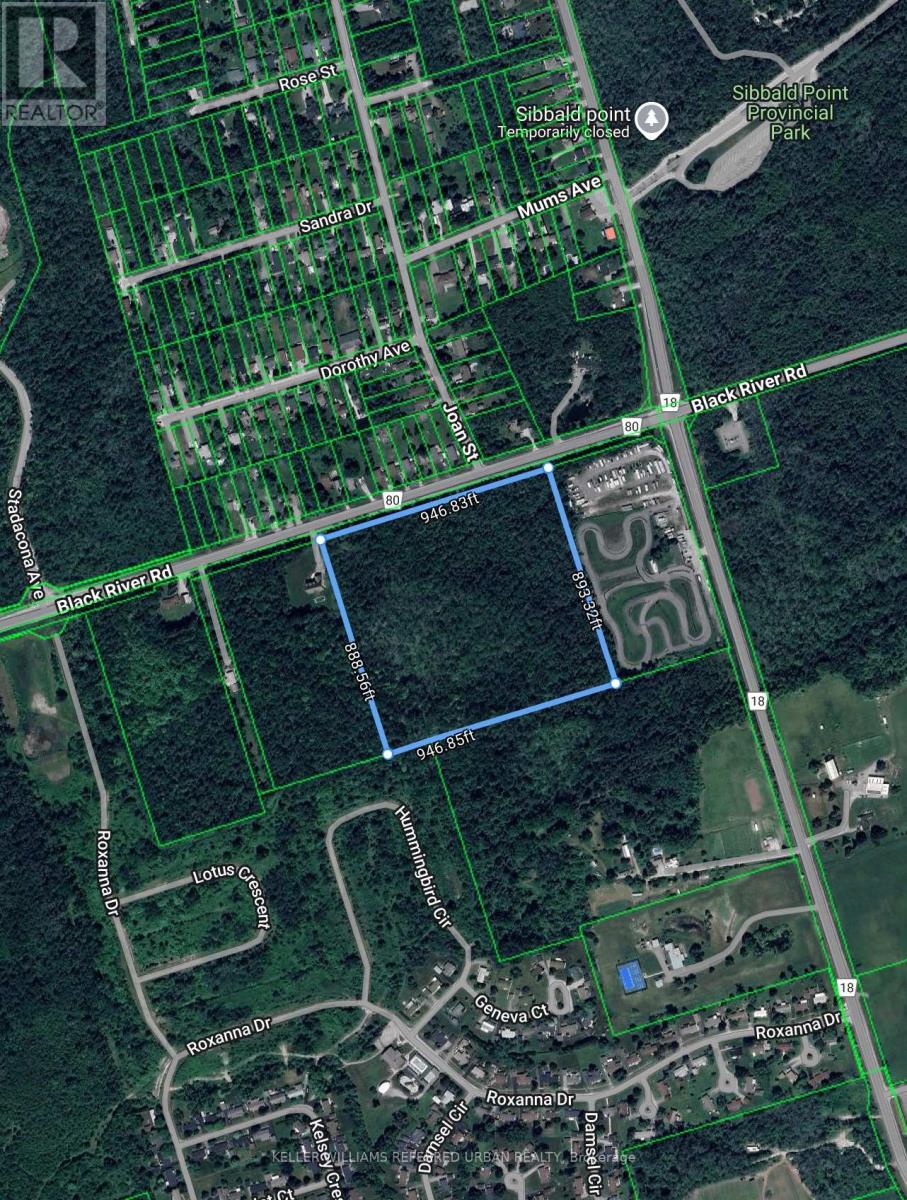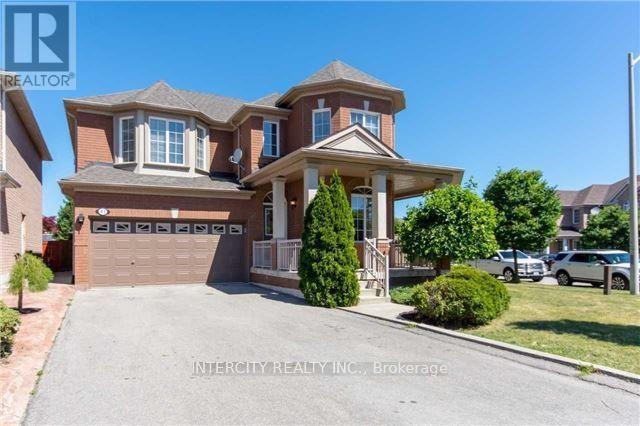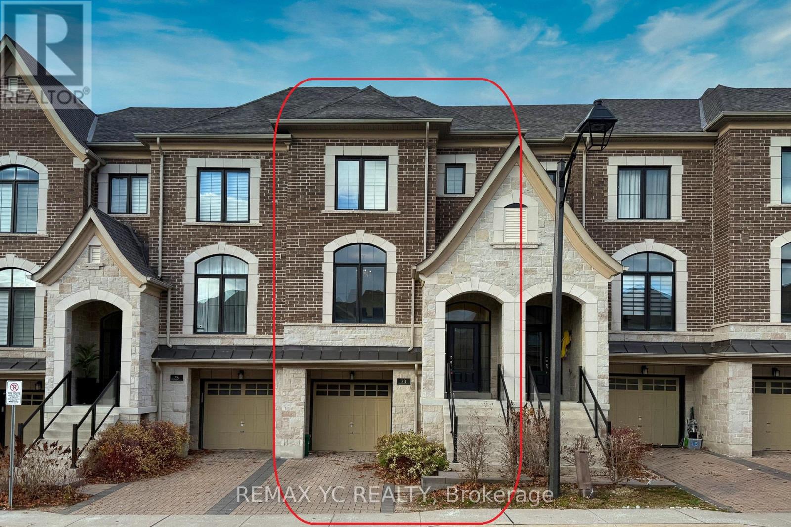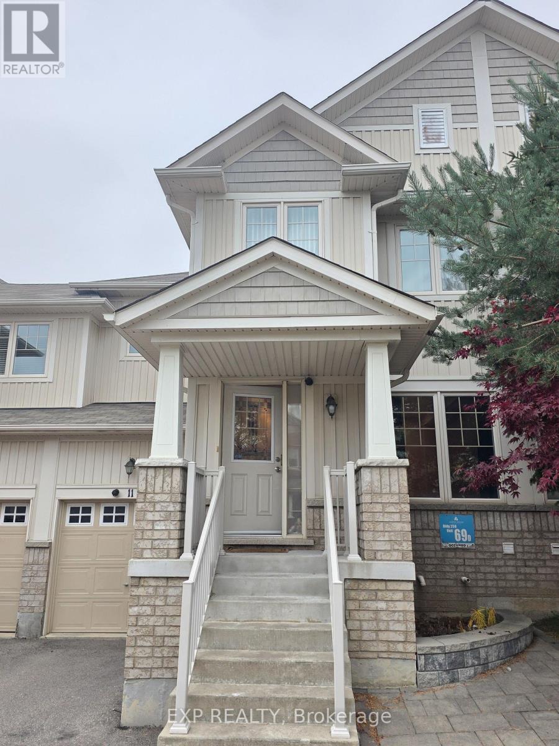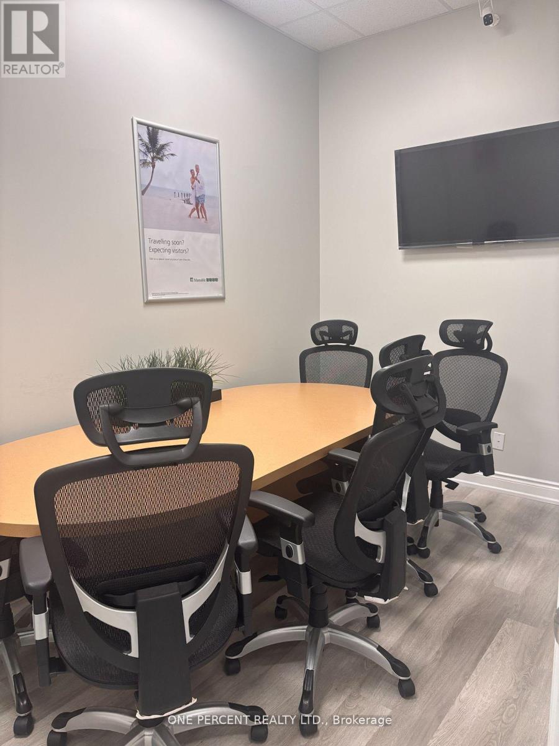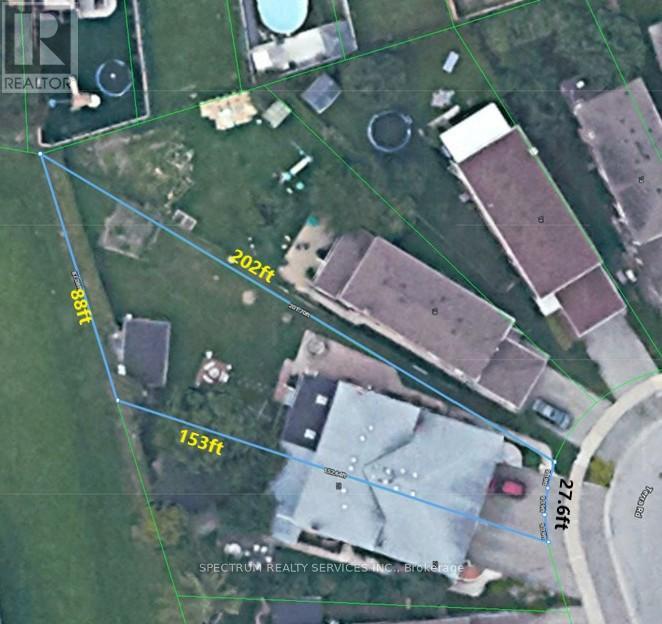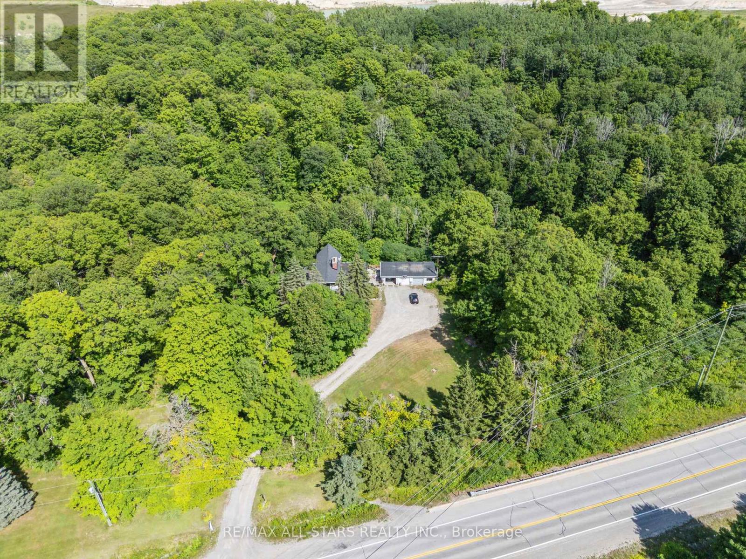19211 Mountainview Road
Caledon, Ontario
Enjoy pool days in every season - all from the comfort of home! Escape to your own private paradise on this beautiful 1-acre lot, set along a paved country road and surrounded by towering, mature trees. This spacious 2-storey home offers the perfect blend of comfort, character, and resort-style living with over 2,700 square feet of living space, 3 bedrooms, 4 bathrooms, and a stunning enclosed pool you can enjoy all year long. Step inside to discover a bright, open kitchen designed for both everyday living and entertaining. Featuring ceiling-height cabinetry, a centre island with breakfast bar, and modern pot lighting, this space flows seamlessly into the breakfast area with a walk-out to the pool-perfect for morning coffee or family brunches. Multiple living areas ensure there's room for everyone: a formal dining room with fireplace, a living room with a second fireplace, and a spacious family room ideal for gatherings. The enclosed pool area is truly a showstopper-complete with a sitting area warmed by a wood stove, two clear roll-up doors that open to let the breeze flow through, and patio doors leading to a covered outdoor dining space. Whether you're hosting summer get-togethers or relaxing on a quiet evening, this home was made for enjoying every season. The upper level offers three generously sized bedrooms and two bathrooms. The primary suite is a retreat of its own, featuring a bonus space currently used as a gym and a private 3-piece ensuite with shower. The additional bedrooms are equally spacious, with bedroom three featuring a walk-in closet. A second 3-piece bathroom with tub conveniently serves both bedrooms two and three, completing the upper level. Outside, you'll find a detached 2-car garage, a serene backdrop of mature trees, and endless space to unwind and reconnect with nature-all just a short drive from town amenities. (id:60365)
19 Churchlea Mews
Orillia, Ontario
Move-In Ready, Immediate possession available. This newer stunning 3-bedroom end unit townhouse, built in 2021, offers a bright and open main floor plan featuring 9ft ceilings and ample lighting throughout. The spacious living room offers a gas fireplace and walkout to the backyard. Dine-in kitchen includes stainless steel appliances and pot lights. The upper level offers three generously sized bedrooms, including a primary suite with a walk-in closet and a luxurious ensuite bathroom with soaker tub. The convenience of upstairs laundry adds to the ease of living in this exceptional home. Additional features include a generous-sized 1-car garage with inside entry, an HRV ventilation system for optimal air quality, and a water softener. Unspoiled unfinished basement with rough-in bath awaiting your touches. Air conditioning and all appliances included. Located on a quiet, private street, this property is just minutes from downtown amenities, restaurants, and walking distance to Tudhope Park. Enjoy easy access to everything Orillia has to offer! (id:60365)
3425 Coronation Avenue
Severn, Ontario
Top 5 Reasons You Will Love This Home: 1) This home offers exceptional value with three spacious bedrooms, two full bathrooms, and a unique detached two-storey design on a generous 50'x132' lot, providing plenty of space to live and grow at an affordable price point 2) The fully fenced backyard is a true highlight, featuring mature trees and a large deck, creating the perfect outdoor space for relaxation, entertaining, or family activities in a quiet, family-friendly community 3) Enjoy lakeside living with quick access to the boat launch and water recreation, while still being just minutes to highway connections, shopping, and the amenities of Orillia, combining lifestyle and convenience 4) Thoughtfully maintained with important updates, including a newer furnace, air conditioning, and owned water heater, giving peace of mind and allowing you to focus on adding your own style and personal touches 5) Inside, the main living areas are bright and welcoming with updated finishes, including a refreshed kitchen (2025) with stainless steel appliances, ample storage, and solid wood cabinetry, flowing seamlessly into open dining and living spaces designed for everyday comfort. 1,541 fin.sq.ft. (id:60365)
108 - 120 Bell Farm Road
Barrie, Ontario
Welcome to Georgian Estates! This beautifully updated 2-bedroom, 2-bathroom suite is perfect for first-time home buyers, downsizers, or anyone seeking comfort and convenience. The home offers two full bathrooms-one connected to the primary bedroom and another dedicated to the second bedroom-providing privacy and practicality for all. Enjoy a bright, open-concept living and dining space that flows into a modern kitchen featuring tile floors, updated appliances, and a clean white tile backsplash. Step out onto your west-facing covered balcony to relax and take in gorgeous sunset views. This move-in-ready suite includes one parking space along with ample visitor parking. Ideally located just minutes from Hwy 400, steps to Georgian College, and close to RVH, shopping, restaurants, transit, and green space. Toronto is only an hour away, making it a great option for commuters. Thoughtfully updated, perfectly located, and ready for you to move in-this is a must-see! (id:60365)
225 - 100 Eagle Rock Way
Vaughan, Ontario
Luxurious 1 Bedroom + Den with 1 Full Washroom & Large Terrance At Pemberton " Go2 Condos" @ Major Mac & Dufferin in Vaughan. Steps to Maple Go Station, Minutes From Major Highways, Schools, Premium Shopping, Dining & Entertainment! Amenities Include: Concierge, Guest Suite, Party Rm, Rooftop Terrace, Fitness Centre, Visitor Parking + More. Property Includes: Smooth Finished 9' Ceilings, 5" Laminate Flooring Throughout, Contemporary Cabinets, S/S 30" Fridge, Stove and Microwave, Built-In Dishwasher, Under Cabinet Lighting, Stone Countertops, 27" Front Load Stacked Washer/ Dryer. Photos Taken Prior To Tenant Move In. (id:60365)
N/a Black River Road
Georgina, Ontario
19.3 acre parcel with nearly 950 ft of paved municipal frontage in one of Georgina's fastest-growing corridors along Black River Rd. Tucked away from Hwy 48's commercial noise. Planning Advantage: This square-shaped parcel is exactly the kind of land that York Region's OP policies support for rural cluster development under managed growth. With strong recreational and commercial adjacency - backing onto a residential subdivision, adjacent to a go-kart track, and just steps from Sibbald Point Provincial Park - this lot is prime for future estate-lot subdivision, recreational development, or long-term land banking. Proximity to Sibbald Point's beaches, trails, and parkland, plus a 7-10 minute drive to the Sutton core (with grocery stores, schools, and town amenities), makes this a mature landscape ready to be shaped into a rural estate or multi-lot retreat. Retain the natural beauty, and carve your vision. The RU zoning permits a wide range of uses, including custom homes, agri-tourism, and low-density development. Hydro and water potential are available at the lot line. Surrounded by growth, yet rooted in nature, this is one of the last great estate corridors in the A+ location of Georgina, with development pressure on all sides. Highlights:1) No floodplain or LSRCA overlays for fast-tracked planning 2) Rectangular geometry enables easy future lot division 3) Proximity to Sibbald Point Park provides tourism appeal and lifestyle hook 4) Near two key arterial roads (Hwy 48 to the west, Hwy 18 to the south) Invest now to unlock the vast potential of this rarely offered, development-ready canvas with unmatched size, frontage, and adjacency. This parcel is priced to spark your vision. (id:60365)
43 Crew Crescent
Vaughan, Ontario
Columbus Trail Subdivision in Maple ** Whole house for lease ** 2 New Kitchen & 4 new bathroom ** Basement apartment has a separate entrance ** Interlock backyard w/covered BBQ Area. (id:60365)
33 Duncombe Lane
Richmond Hill, Ontario
Experience unmatched luxury in this exquisite, fully upgraded 2,032 sq.ft. freehold masterpiece, perfectly positioned in the prestigious South Richvale community of Richmond Hill. From the moment you step inside, this home captivates with its grand open-concept design, balconies on every level, and soaring 9 ft. ceilings that elevate every room. Crafted for those who appreciate fine living, the home showcases sleek oak stairs with modern metal pickets, a brilliantly finished walk-out basement, and a chef-inspired modern kitchen featuring an oversized center island and rich granite counters. The inviting living area is anchored by a glowing gas fireplace, setting the stage for unforgettable evenings. Retreat to the spectacular primary suite, where a dramatic cathedral ceiling, expansive walk-incloset, spa-inspired 5-piece ensuite, and charming Juliet balcony create the ultimate private sanctuary. A second-floor laundry room and generous living and family spaces add comfort and convenience to this exceptional home. A rare offering where luxury, style, and sophistication meet-this is South Richvale living at its finest. (id:60365)
11 Winisk Street
Richmond Hill, Ontario
Beautifully maintained and recently updated freehold townhouse in the prestigious Jefferson community of Richmond Hill! This spacious home offers about 1,800 sq.ft. above ground plus a newly finished basement, featuring bright open spaces and thoughtful upgrades throughout. The main floor boasts hardwood flooring, elegant decor paint, and an upgraded kitchen with stainless steel appliances, granite countertops, and a sunny breakfast area overlooking the fully fenced, interlocked backyard - perfect for easy entertaining and zero maintenance. Enjoy two versatile formal rooms that can serve as living and dining areas, plus a cozy family room with bay windows that bring in plenty of natural light. Upstairs offers three generous bedrooms and two full bathrooms, including a spacious primary suite with both a walk-in and a secondary closet, and an upgraded ensuite with granite vanity. The entire home is carpet-free for a clean, modern feel. The professionally finished basement includes a bright living area, a large ensuite bedroom, and a separate study or reading nook, along with a second laundry room for added convenience. The garage provides direct access to the backyard, ideal for storage or gardening. Steps to top-ranked schools, parks, shops, restaurants, and Yonge Street amenities, this home is move-in ready and located in one of Richmond Hill's most sought-after neighborhoods. A perfect blend of comfort, convenience, and community - come and see it before it's gone! (id:60365)
212 - 10 Great Gulf Drive
Vaughan, Ontario
Professional, Super Clean, Modern Office Space Located in a Professional Two-Storey Office Building with Elevator. Excellent Location A+++ Close Proximity to Keele Street and Highway 7 In Vaughan. This Contemporary Spacious Office Offers Keyless Entry, modern finishes, and Walls to Create a State-of-the-Art Look and Feel, Numerous Windows Allowing Plenty of Natural, Laminate Flooring Throughout and Custom Painted. The Boardroom and Two Private Offices in unit are complemented by a small kitchenette, and a printer room. Complimentary Parking. Garbage Room. This Office Space is Ideal for Accountants, Attorneys, Architects, Engineers, Planners, Consultants, etc. (id:60365)
20 Terra Road
Vaughan, Ontario
Location ! Massive Lot ! Large Home ! Fantastic Privacy ! The home you've been waiting !! Its a rare find when you have an exceptionally sized home, on a HUGE pie shaped lot [side lengths of 202ft and 152 ft, opens up to 88 ft at the back] PLUS no neighbours behind, fully fenced, with strategically planted shrubs for max privacy. It is now yours to reinvent with its separate ground level entrance to the 2nd kitchen. With 3 entrances - not included the sunroom entrances - the opportunities are endless. This spacious 5-level backsplit, is approx 2500 sq ft of bright and comfortable living space. With room to grow and run both inside and out, its a flexible layout that works for real life. Exceptionally large principle sized rooms. Huge eat-in kitchen. The tiered layout gives separation between living, dining, and rest areas, making it easy for a family to live together without being on top of each other. Large windows bring in natural light throughout the day. The coveted massive Family room on the ground floor that connects to huge Solarium with access and great views of your pool sized backyard with room for a garden too. Wide and deep, this back yard offers so much opportunity to enjoy the outdoors and making it your own oasis and with no neighbours behind you. Three well sized bedrooms on the 2nd floor and a 4th space on the ground level to use as another bedroom or office space. Front balcony to enjoy your morning coffee as the sun comes up. The 1.5-car garage plus 4-car driveway gives you a full 5-car parking setup. Shingles were redone [2025]. New A/C unit [2025]. New porch railings [2024]. Porch pattern concrete [2023]. Well-kept, solid home, that was maintained. Great local schools. Lots of shopping and dining options. Quick access to highways [400/407] and 20 min. bus to subway. Short drive both Boyd and Kortright conservation parks ! (id:60365)
4819 Durham Regional Rd 30 Road
Uxbridge, Ontario
Set on a private 14+ acre lot surrounded by luxurious, custom-built homes, this property offers a rare blend of country-style tranquility and city convenience. Whether you're planning your dream home or looking for a smart long-term investment, this property offers strong future potential..This property presents a rare opportunity for builders, contractors, investors, or visionaries seeking to craft a custom residence in a sought after area. The existing structure is being sold in "as-is" condition and offers limited utility, making this an ideal canvas for a fresh start. Close to Go Transit, Hwy 404 and essential amenities. A unique offering to enjoy estate living without sacrificing urban access. (id:60365)

