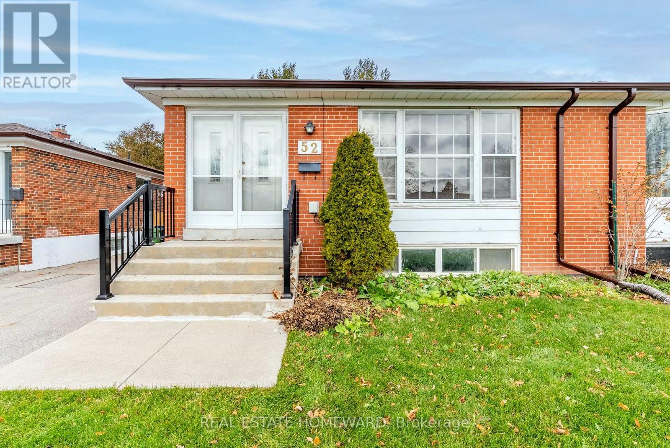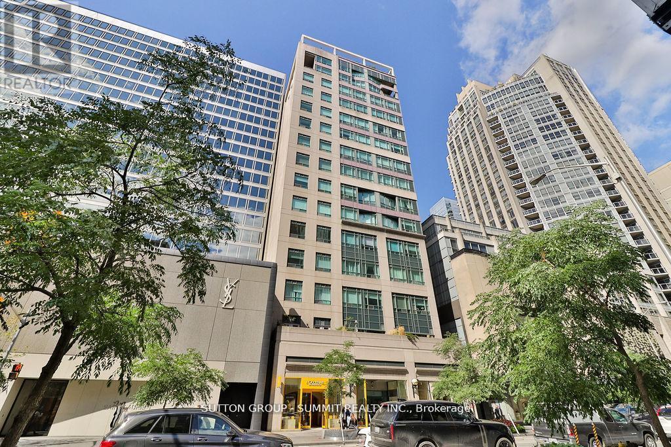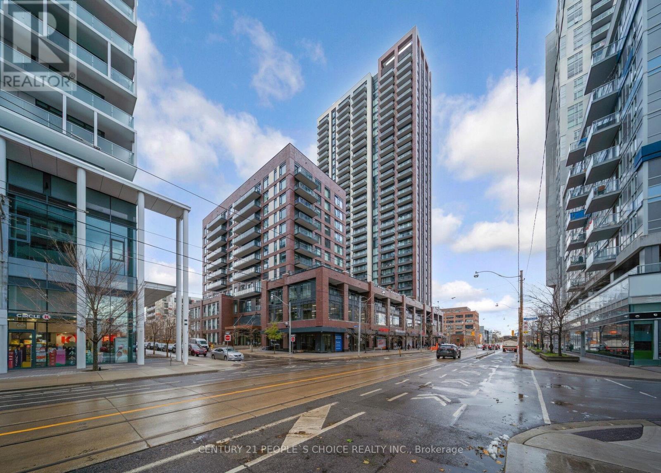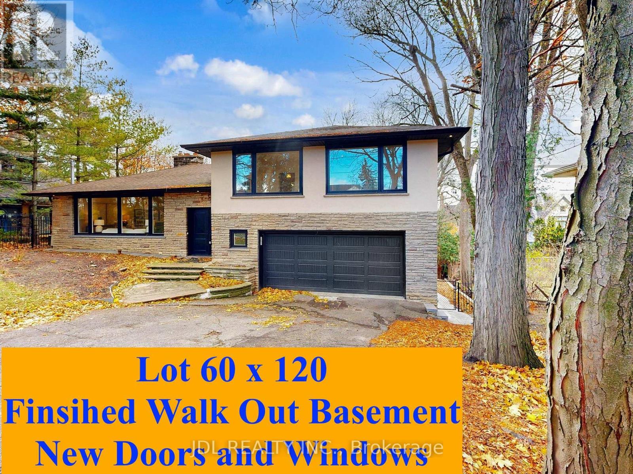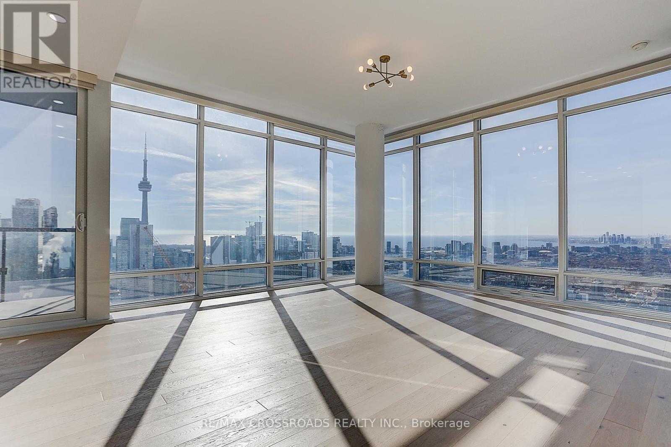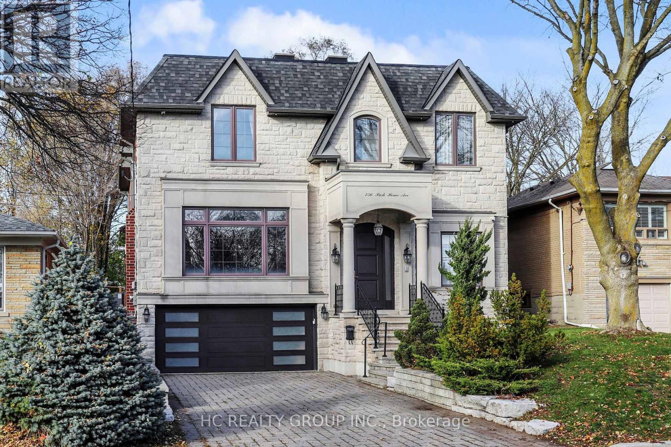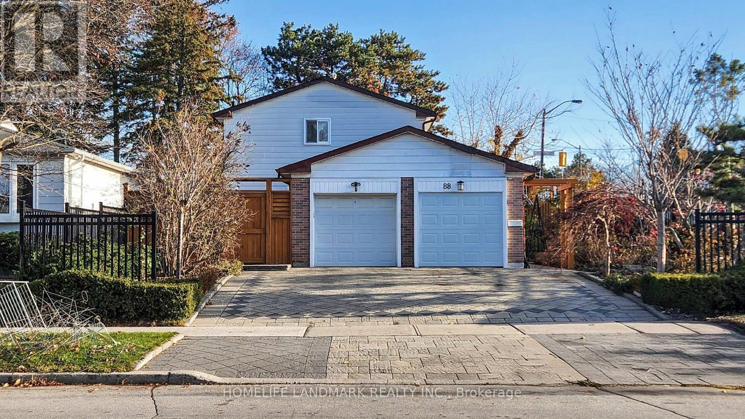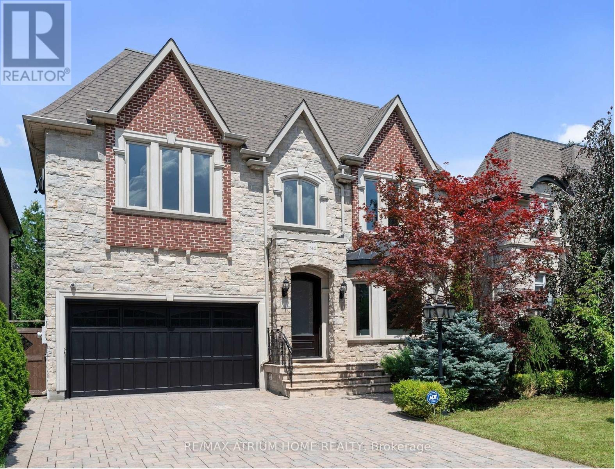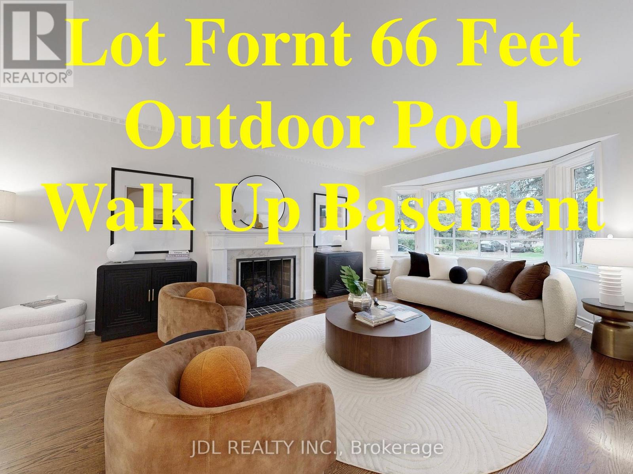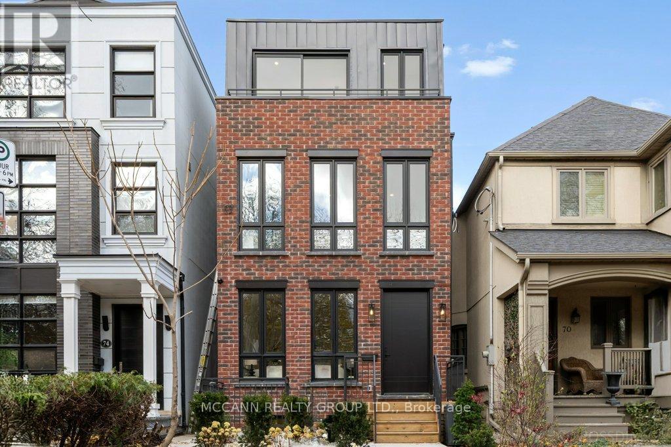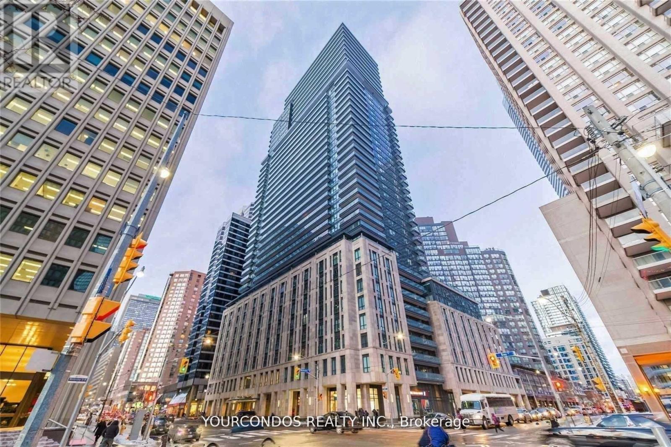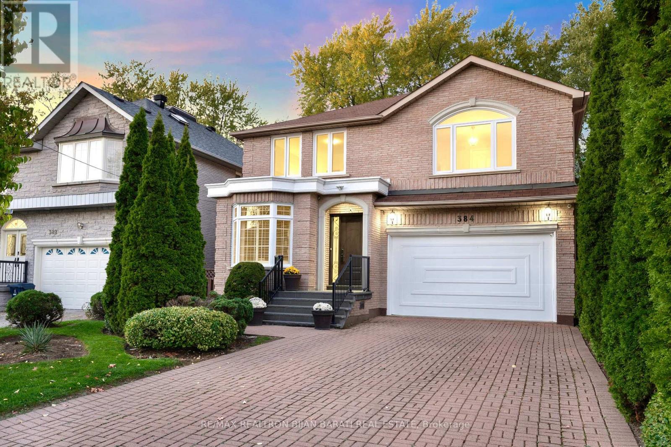52 Clydesdale Drive
Toronto, Ontario
Bungalow with 3+ 1 bedrooms with Fenced Back yard Overlooking onto Clydesdale Park. A lot of Privacy and Green Space. Walking Distance to Old Sheppard Park, FairGlen Park , Playgrounds, Sports Fields & More! Family owned for many years. Installed in 2023 the Nail Shingled Roof, gutters & leaf guards. Installed in 2025 Insulated Attic with 2 soffit vents. Separate side entrance to the lower level that would be ideal for an in-law suite or additional living space. Near by Schools are Brian Public School & more listed in the HoodQ Report . Close to Hwy 401, DVP, Don Mills Station, Fairview Mall, groceries, and TTC. Excellent opportunity for a family to create loving memories in a premium well established Community. (id:60365)
Ph07 - 102 Bloor Street W
Toronto, Ontario
Welcome to 102 Bloor Street West, a landmark address in the heart of Yorkville offering history, sophistication, and modern living. Originally an office tower, this boutique building was reimagined into luxury residences in 1997 and remains one of Torontos most desirable addresses.This rare two-storey penthouse, Unit PH07, is part of only seven unique suites in the building. With expansive layouts and oversized windows, it offers an elegant backdrop for both entertaining and everyday living. The main floor has been newly renovated with herringbone-pattern hardwood flooring, adding warmth and sophistication. A custom Italian kitchen with quartz counter tops complements the space, while concrete walls between penthouse units ensure exceptional sound proofing and privacy. PH07 alsoincludes one parking space, two large lockers, and two private balconies a rare combination in Yorkville.Located directly on Bloor Streets famed Mink Mile, residents are surrounded by world-class shopping, fine dining, and cultural destinations. Chanel, Hermes, and Michelin-starred restaurants are steps away, while Bay Station and the TTC place the entire city within easy reach. Life at 102 Bloor Street West is elevated by access to the exclusive Bellair Cluba rooftop lounge with two multi-level terraces boasting sweeping views of Yorkville, the skyline, and the CN Tower. The building also offers a 24-hour concierge, fully equipped fitness centre, and saunas, delivering comfort and convenience in a boutique setting.With a Walk Score of 100 and a Transit Score of 99, this location epitomizes prestige and practicality. Penthouse living here is more than a homeit is a statement in one of Torontos most iconic neighborhoods. (id:60365)
323 - 35 Tubman Avenue
Toronto, Ontario
Welcome to this beautifully designed suite in the prestigious condo building by Daniels. This 1-bedroom + den with 2 full bathrooms offers the perfect blend of style, comfort, and functionality - ideal for a working professional or couple seeking modern downtown living in a quiet pocket of the city. The versatile den is your blank canvas perfect for a home office, guest space or kids' room. The bright and spacious layout features floor-to-ceiling windows with roller blinds, 9-ft ceilings, and fresh contemporary finishes throughout. Enjoy a sleek modern kitchen with quartz countertops, backsplash, quartz countertop island, modern cabinetry, state-of-the-art appliances, and a full-size washer and dryer. The primary bedroom includes a solid core door and a 4-piece ensuite bathroom providing both privacy and convenience. Located in the vibrant, newly transformed Regent Park neighborhood, just steps to Toronto Metropolitan University (TMU), George Brown College, Toronto Eaton Centre, grocery stores, retail, dining options, public transit, and beautiful nearby parks - offering the best of urban living and convenience. Residents enjoy access to luxurious amenities, concierge, fitness center, rooftop terrace with BBQ, a stylish party room, meeting room, kids' zone, children's play area and convenient visitor's parking. Parking and locker are included in price. Locker and Gym on the same floor level. Come see it - you'll be impressed! (id:60365)
537 Blythwood Road
Toronto, Ontario
Welcome to this beautifully UPGRADED, MOVE - IN- READY side-split detached home in the highly sought-after Sunnybrook / Bridle Path neighbourhood! This residence features a new front hardwood door (2024) , New Garage Door (2024) for double garage, brand-new windows and doors (2024), new flooring top to bottom (2024),, and a stunningly renovated kitchen (2024),and bathrooms (2024), and new balcony with glass railing (2024)!!! That combine modern style with everyday comfort. The bright walk-out basement offers incredible flexibility for an extended family, recreation space, or a potential in-law suite. You're steps away from numerous hiking and biking trails, and top-rated schools! Set on a quiet, elegant street and surrounded by mature trees, the home boasts a newly finished patio and a private backyard oasis, perfect for outdoor dining, relaxation, and entertaining. An exceptional opportunity to enjoy, further customize, or build in one of Toronto's most prestigious communities, surrounded by luxury homes, top-rated schools, beautiful parks, and convenient amenities. (id:60365)
4310 - 488 University Avenue
Toronto, Ontario
Welcome To The 5 Star Luxury Condo At The Residence Of 488 With Direct Access To Subway! Breathtaking CN Tower and Lake View! 1075 Sqft Plus 165 Sqft Massive Balcony. 10 Ft Ceiling, Abundant Natural Light. European built-in Appliances And Marble Countertops In The Kitchen. Move In And Enjoy Your Free 5 Star Gym Membership At Skyclub. Steps Away To Hospitals, U Of T, Ryerson, Queens Park & Financial District. Stunning Building Amenities, Indoor Pool. (id:60365)
256 Park Home Avenue
Toronto, Ontario
Stunning Custom Residence, With A Beautiful landscaped Front Yard Without A Sidewalk, 4,200 Sq. Ft Above Ground And Professionally Finished Walk Up Basement, Over 6,000 Sq. Ft. Of Living Space With A Timeless Elegant Design, Fantastic Layout And Flow; 10 Ft Ceiling Height In Basement & Main Floor, 11 Ft Ceiling Height On The Second Floor, Hardwood Floor Throughout First & Second Floor, Crown Molding Ceiling, LED And Halogen Pot light, Wainscotting In The Staircase And Main and Second Floor Hallway, Comfortable Staircase with Oak Steps And Iron Railing; Wide Open Living Room And Dining Room, Chef-Inspired Large Kitchen & Breakfast Area With Quality Cabinets, Stainless Steel Appliances, Caesar Stone Countertop, Walk-Out To A Family Size Deck & Patio And Backyard; Large Central Skylight In Main Staircase, Two More Skylights On The Second Floor Laundry Room And Bathroom In The 2nd Bedroom, Breathtaking Prime Bedroom With Big Size Canopy Above, Large Walk-in Closet, 7-Pc Ensuite With Heated Floor, Every Bedroom Has Its Own Modern Bathroom; Fully Professional Finished Walk Up Basement With Heated Floor, Wet Bar, Fireplace, Perfect For Family Enjoyment And Entertainment, Nanny's Quarter Has A Bedroom And 4-Pc Bathroom; Totally 3 Fireplaces Throughout The House. 2 Cars Garage with EV Charger And 6 Cars Parking Driveway (8 Cars Parking Total), Easy Access to Parks, Trails, Schools, Community Centres, Shops And Transit. (id:60365)
88 Cherrystone Drive
Toronto, Ontario
Rarely Offered With Lucky Number '88'! Welcome Home To This Well Maintained Detached House Situated On A 50 X 150 Premium Corner lot In High Demand Hillcrest Village! This Exceptional Home Showcases Extensive Upgrades And Landscaping, Featuring A Triple Interlocking Stone Driveway, Private Basketball Court, And A Serene Carp/Koi Pond With A Waterfall, All Within A Very Private Yard Secured By A Heavy-Duty Steel Fence And Gate. Inside, You'll Find Three Ensuite Bedrooms-Two Conveniently Located On The Main Floor-With One That Can Serve As A Family Room Completed With A Fireplace. The Property Offers Two Kitchens, 5.5 Bathrooms, And Elegant Strip Hardwood Floors. One Garage Has Been Converted Into An Additional Ensuite Bedroom, Adding To The Home's Versatility. Finished Basement With Multi-purpose Room, Its Own Kitchen And Bath And 4 Piece Washroom, Making It Ideal For Personal Use With Income Potential. Truly One Of A Kind! Steps To Park & Ttc. Mins To Shopping, Restaurant. Walk To Excellent Schools: Cliffwood Ps(French Immersion), AY Jackson SS(Ranked: 23/747). Close To Ttc, 404/401, Shops, Seneca College, Fairview Mall. Family Friendly Neighborhood. (id:60365)
242 Parkview Avenue
Toronto, Ontario
-- Elegant Custom Luxury in The Prestigious Willowdale Area, Rarely lived in and immaculately cared for, this home feels Brand New -- Welcome to this spectacular, custom-built masterpiece set on an impressive 50x152 ft. lot in one of Willowdale's most desirable locations. Showcasing timeless architecture with a stately stone and brick facade, this home offers an extraordinary blend of classic elegance and modern luxury. Step inside to soaring ceilings across all levels, detailed millwork, and stunning finishes throughout. The Open-Concept layout features a grand living and dining area, a spacious family room with built-ins, and a sun-filled breakfast nook. The Chefs Kitchen is a true showstopper complete with custom cabinetry, Brand New high-end built-in KitchenAid appliances, and an oversized island. The main floor office is refined with custom wall paneling and built-ins, perfect for work-from-home days. Retreat upstairs to a lavish Master suite with a spa-like 7-piece Ensuite and walk-in closet. Each additional bedroom is generously sized and features its own Ensuite bath. The fully finished lower level is ideal for entertaining, offering a large rec room with built-ins, a pantry, and a gym area. Additional Highlights Include: - 4 gas fireplaces, - Central vacuum , -Water softener & purifier-Coffered ceilings, - LED Pot Lights & elegant chandeliers, Fresh paint & meticulously maintained interior, Limestone & newer hardwood floors Expansive sundeck, flagstone porch, and beautifully landscaped grounds. (id:60365)
530 Blythwood Road
Toronto, Ontario
Welcome to 530 Blythwood Rd-a READY-MOVE-IN rare 66' wide-frontage bungalow. This is a truly exceptional opportunity to live, invest, renovate, or build in the most luxury neighbourhood surrounded by multi-million-dollar custom homes. This charming home features 3+2 spacious bedrooms, with all three main-floor bedrooms offering their own ensuite / semi ensuite bathrooms, a bright and functional layout, and a separate walk-up basement ideal for extended family, an in-law suite, or two self-contained rental suites. While living comfortably on the main level, you can generate rental income from the two lower-level suites, making this an excellent hold for investors, families wanting mortgage support, or those planning to build their own future dream home on this premium lot. (id:60365)
72 Woburn Avenue
Toronto, Ontario
Welcome to this Gorgeous Detached 3 Storey Family home with RARE Coach house apartment or home office. This home also features a home basement apartment perfect for the teenager or nanny. Newly built this home boasts an open concept main floor. The Living rm and dining rm overlook the front garden & park across the street. The Kitchen has a large eat-in centre island, new stainless steel appliances making it the chefs dream. The family room offers a gas fireplace and a walk out to the garden & coach house. The Primary suite has his/hers closets and a juliette balcony. Attached is a 5 pc ensuite with double sinks, heated floors, glass shower and soaking tub. The 2nd Bedrm has a closet & 4 pc ensuite. The 3rd bedroom has a closet, large double windows & a 3 pc ensuite. The 3rd floor features a 4th bedroom, spacious laundry room, Games Rm, 5th Bedrm or private Family room with walk out to private balcony with city skyline view. The lower level is a separate basement in-law suite perfect for the nanny, in-laws or teenager. Could be 6th bedrm, Livingrm & combined eat-in kitchen, laundry, with great storage space. Not only do you get all this you have a separate garage with Coach house on top having laundry, 7th bedrm or exercise room, home office combined with wall to wall kitchen. Perfect spot to host your clients. 3 furnaces, 1 hydro meter with 3 separate panels, sprinklers in Coach house, 3 laundry areas, 3 kitchens. This home has so many options including renting out the basement in law suite with the separate entrance, rent out the Coach House and have thousands of dollars covering your mortgage payments - while you still have the use of 5 bedroom home to enjoy! (id:60365)
2503 - 955 Bay Street
Toronto, Ontario
Welcome To The Britt Luxury Residences Located In The Heart Of Downtown Toronto Near Bay &Wellesley. Live In The Magnificent British Inspired Designs That Brings History Into The Future. One Bedroom + Den Layout With East Facing Views And Large Balcony. Laminate Flooring Throughout, Floor To Ceiling Windows, Modern Kitchen With B/I Appliances. Unbeatable Location, Steps To Public Transportation, U Of T, Restaurants, Yorkville And Bloor Shopping. Minutes To Toronto Metropolitan University, PATH And The Financial District. Close To All Daily Essentials. (id:60365)
384 Hillcrest Avenue
Toronto, Ontario
Exceptional 5+1 Bedrooms Custom Home, Built In 1993, Renovated and Upgraded Time to Time, On A Fantastic Lot: 44' x 133' (~5,856 Sq.Ft), In one of The Most Coveted Pockets of Willowdale East ** Hillcrest Ave **!!! Pride of Ownership! Steps Away From Subway, Ttc, Bayview Village Mall, Park, Trail, Ravine, Top Ranked Schools: Hollywood P.S. & Earl Haig S.S. and All Other Amenities! It Features: Over ** 5,000 Sq.Ft ** of Luxurious Living Space, Spectacular Landscaping, Solid Bricks in Facade, Sides and Back, Granite Floor in Foyer and Central Hallway, Hardwood Floor Throughout 1st & 2nd Flr(Sanded and Varnished 2025), In Main Floor with Herringbone Design! 9 ft Ceiling in Main Floor, 9.5' in Foyer and Office! Freshly Painted! Led Potlights and Crown Moulding! Replaced Main Door and Most of the Windows(2018), The Gourmet Kitchen Offers Upgraded Cabinets with Large Wall Pantry, Granite Countertop, Centre Island and A Bright Breakfast Area W/O to A Large Deck and Lovely Private Backyard with Mature Beautiful Cedar Trees at the Rear. Family Room Includes A Gas Fireplace, Double Skylights, and An Opening to the Kitchen! Main Level Also Features Formal Living and Dining Rooms, Plus A Private Office with Panelled Wall and B/I Bookcase. Open Rising Oak Staircase. Bright Glass Brick Wall Panelled Window, and also A Skylight in the Second Floor Hallway Fills The Upper Floor With an Abundance of Natural Light! Spacious Primary Bedroom Retreat With A 7-Pc Spa-Like Ensuite Includes A Jacuzzi, His/Her Sinks, Glass Shower and Bidet!W/I Closet and Large Portable Drawer/Closet! Four Additional Bedrooms in 2nd Floor, One With A Private 5-Pc Ensuite, and Another 5-Pc Bathroom. The Finished Walk-Out Renovated Basement(2018) with Above Grade Windows Includes Impressive Living Space With A Large Recreation Room & Wet Bar, Newer Laminate Flooring, A Bedroom, 4-Pc Bath, and A Dry Sauna. (id:60365)

