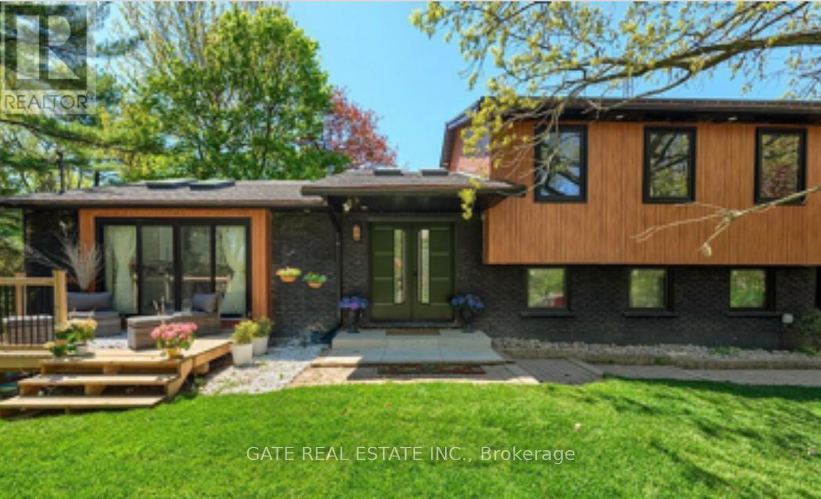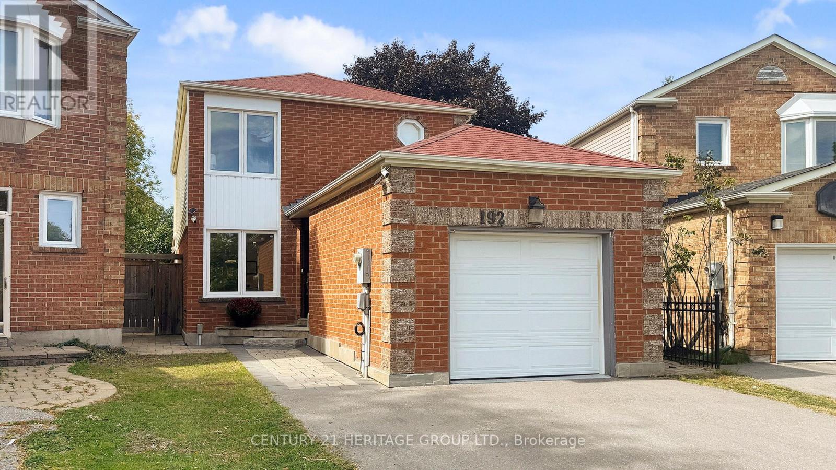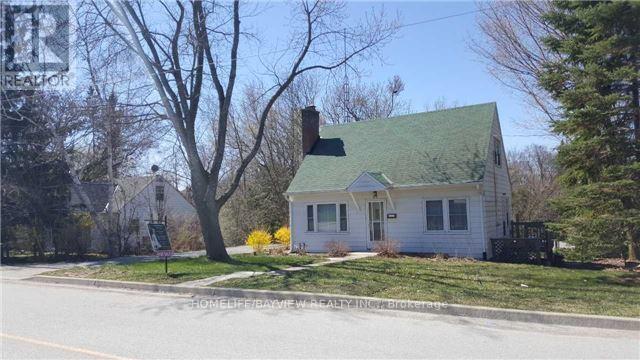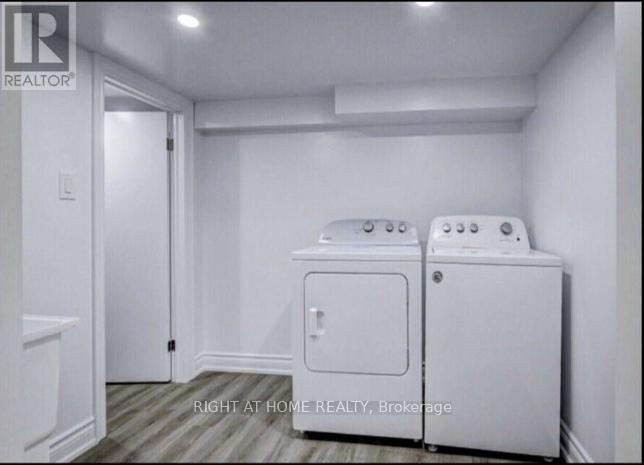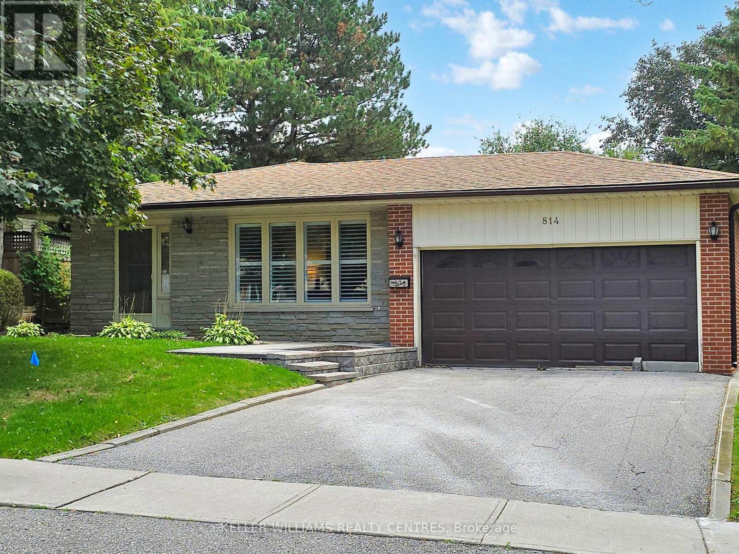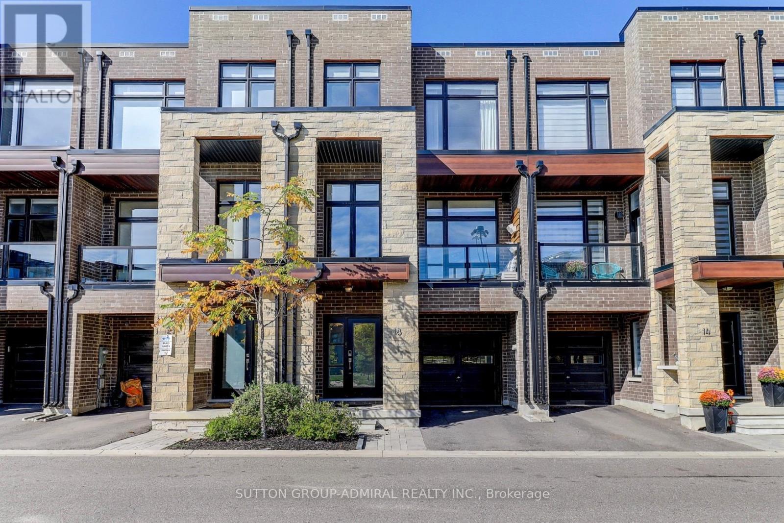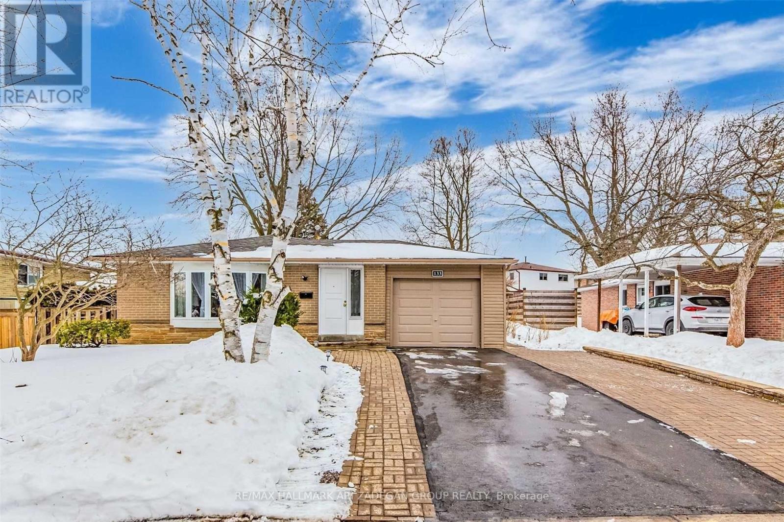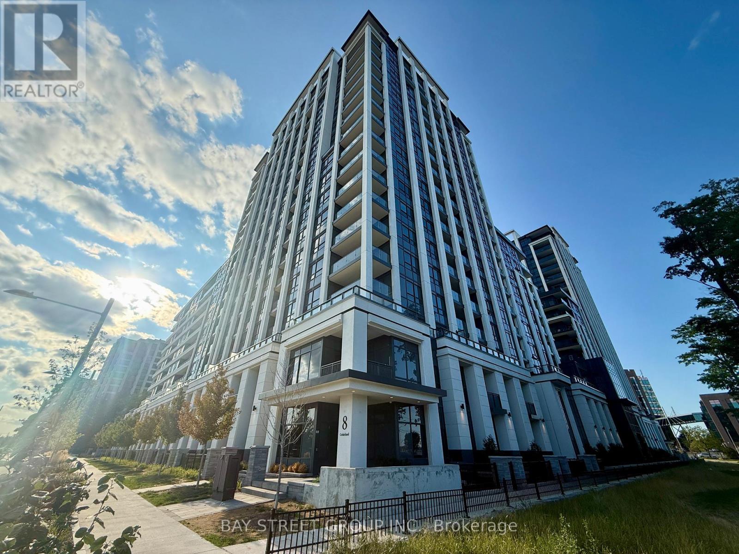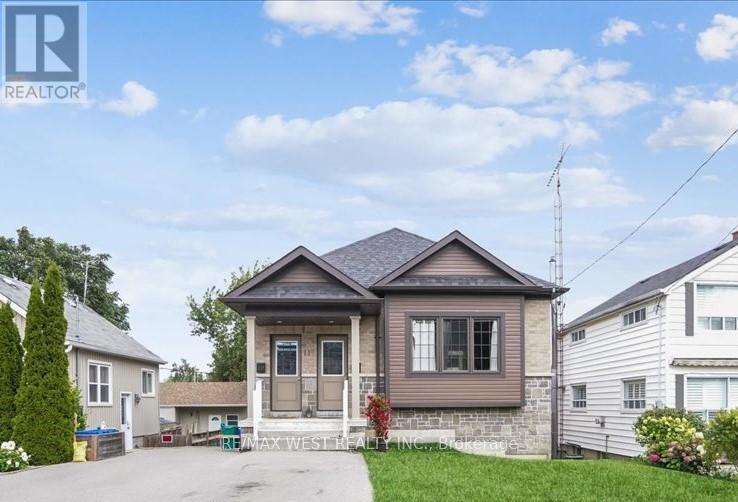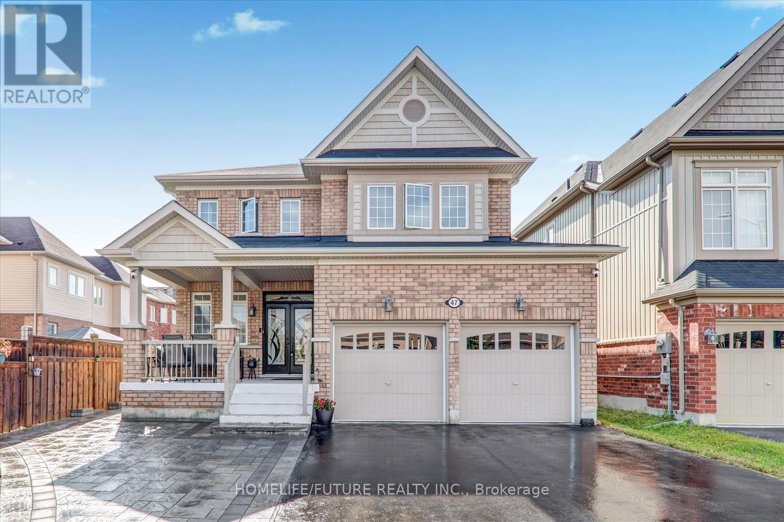6660 Appleby Line
Burlington, Ontario
Welcome to this beautiful oasis and a breathtaking paradise!!! Approximately 3600 sq ft including all levels of total living area where lower level is approximately 800 sq. ft.Who needs to go to a cottage or a resort!!!This property feels like both.Live in the midst of a city and get a feel of living in a country side. Rare opportunity to own your own summer retreat and Winter Wonderland located minutes away from amenities on the border of Burlington and Milton.Minutes away from public schools, Hospital, HWY 401,403,banks,plazas,convenience stores,Tim Hortons.This property has 9 skylights enlighten the home with bright sunlight.enjoy and relax with pond,pool ,fruit trees ,hot tub ,solarium in a fully gated and fenced property. soaring ceilings,new windows and doors ,gourmet kitchen,new Jennair appliances.new plumbing and electrical throughout.4 bedrooms and 4 full washrooms new gourmet kitchen. WHOLE HOUSE HAS SMART AUDIO SYSTEM WHERE SPEAKERS CAN BE ADDED. There is gas connection in family room for fIreplace. New garage door. Please see the feature sheet for extra special features.Applied for permit for addition of approximately 1000 sq. ft on top of garage.school bus route neighbourhood.CANADIAN MARTYRS ELEMENTARY SCH. 12.8 KMS RATING 8.72.DR. FRANK J. HAYDDEN SECONDARY SCH. 9.4 KMS RATING 82.DR. FRANK J. HAYDDEN SEC4. KILLBRIDE PUBLIC SCHOOL 4.9 KMS RATING 6.5.APPROVED.ALL DECKS ARE NEW. POOL LINER CHANGED IN 2024.BUYERS/BUYER'S AGENT TO VERIFY ALL MEASUREMENTS (id:60365)
22 Relton Circle
Brampton, Ontario
Spacious home for lease in Castlemore prime location Brampton. Looking for comfort, convenience and room to grow? This beautiful 4-bedroom, 2.5-bathroom semidetached home is perfect for a family or two families sharing. The school and the park are within walking distance. Key features: 4 bright and spacious bedrooms, 2.5 bathrooms, a separate family room and living room, a dedicated dining area, and hardwood flooring throughout backyard for entertaining or relaxing outdoors. Parking for 2-3 vehicles (driveway & garage), On-site laundry sharing with the basement family, 70 % utilities, Lots of natural light. Unbeatable Location: Walking distance to bus stops, park, banks, grocery stores, and schools, everything you need is just around the corner! Ideal for families with a great price. Set in a safe, welcoming neighborhood with great community vibes. (id:60365)
502 - 320 Plains Road E
Burlington, Ontario
Stunning one bedroom + den suite at Affinity in Aldershot! Custom kitchen with quartz, stainless steel appliances, breakfast bar and glass subway tile backsplash. Open concept living with 9' ceilings, in-suite laundry, 4-piece bathroom and spacious private balcony. Steps to the GO station, RBG, marina, library, schools and Burlington Golf & Country Club. One underground parking space and one storage locker on unit level. Building amenities include loads of visitor parking, electric car charging station, rooftop terrace with BBQs, gym, yoga room and party room! (id:60365)
192 Winding Lane
Vaughan, Ontario
This stunning, fully renovated 3+1 bedroom, 4-bathroom detached home offers the perfect blend of modern design and everyday functionality. Inside, you'll find a chef-inspired kitchen with custom cabinetry and premium appliances, custom-designed closets, new flooring throughout, and two cozy electric fireplaces. A sleek 4-piece bathroom and a brand-new laundry room add comfort and convenience, while a fully waterproofed basement provides extra living space and peace of mind. The primary bedroom features a stunning new walk-in closet, ideal for organized living. Portlights throughout the home create a warm, inviting atmosphere filled with natural light. Outside, enjoy a beautifully landscaped yard with interlocking pavers, a spacious pergola perfect for year-round entertaining, and a new asphalt driveway with ample parking. Located in a quiet, highly sought-after neighborhood close to schools, parks, and amenities, this stunning, move-in ready home truly has it all. Don't miss this rare opportunity! (id:60365)
66 Roxborough Road
Newmarket, Ontario
Owner is close to final approval for permit to build (9) three stories townhouses, 3rd submission have been submitted to cover all commend from LSRCA, York Region, Planning dep, Engineering. No maintenance to pay. City's maintenances service like garbage pickup and snow removal. Free hold project with hundreds thousands dollar of saving for builder to build. No internal road to give up the land for, or costs to build the common road. (id:60365)
51 Mohandas Drive
Markham, Ontario
Newly Renovated clean and bright 1 bed 1 bath basement unit for Lease. Comes with 1 parking . (id:60365)
814 Arnold Crescent
Newmarket, Ontario
Charming bungalow, ideally situated in one of Newmarket's prime neighbourhoods. Perfectly located just minutes from Southlake Hospital, Hwy 404, shops restaurants and near the GO Train. This home offers the perfect blend of comfort and convenience. Step in side to find a bright and functional layout with stylish upgrades that include: durable luxury vinyl flooring and California shutters on the main floor. The white kitchen features a deep farmhouse sink, quartz counters and breakfast nook. This home extends outdoors to a private backyard seating area, perfect for morning coffee or summer evenings, along with a large mature lot that provides plenty of space for family gatherings, entertaining or gardening. A partially finished basement provides extra living space, a blank space with potential for a recreation room, media room, home office or guest suite. Close to amenities, enjoy easy access to parks, school and public transit. Whether you're a first-time buyer, downsizer or investor, this property offers an excellent opportunity to own a home in a fantastic location. (id:60365)
18 Pageant Avenue
Vaughan, Ontario
Welcome to Your Ideal Home! Situated right next to a beautiful park, this home is perfect for families and nature lovers alike. This stunning, modern luxury townhome offers the perfect blend of comfort and sophistication with 4 spacious bedrooms and 4 bathrooms, including two master suites, ideal for multi-generational living or hosting guests in style. Open concept main floor with 10 ft ceilings, upper level with 9 ft ceilings. Thoughtfully designed with separate living and family rooms, there's plenty of space to entertain or unwind. The open-concept kitchen features a center island and breakfast bar, perfect for cooking enthusiasts and social gatherings. Step outside to enjoy the fresh air from two private balconies, or make use of the elegant dining room and dedicated office spaceideal for remote work or quiet evenings in. The primary master suite boasts a large walk-in closet and a spa-like 5-piece en-suite, while the second master bedroom includes a 4-piece en-suite and direct walkout access to the backyard, offering privacy and convenience. Natural light pours in through expansive windows, creating a bright and welcoming atmosphere throughout. Located in a highly sought-after, family-friendly neighborhood, you'll be just minutes from excellent schools, shopping, dining, and a nearby hospital. Don't miss your chance to experience modern luxury living at its finest in this exceptional home. (id:60365)
Main - 133 Orchard Heights Boulevard
Aurora, Ontario
Welcome to this beautifully updated 3-bedroom, 2-bathroom main floor unit in the heart of Aurora. Featuring a bright, open-concept layout with modern finishes throughout, this space offers both comfort and style. The renovated kitchen boasts sleek cabinetry, stainless steel appliances, and ample counter space, while the spacious living and dining areas are perfect for entertaining or relaxing with family. Step outside to enjoy your private back deck, ideal for summer barbecues or morning coffee. The home includes two updated bathrooms, generous bedrooms with plenty of natural light, and convenient in-unit laundry.Located on a desirable street, youre just minutes from top-rated schools, parks, shops, restaurants, and transit. (id:60365)
323 - 8 Cedarland Drive
Markham, Ontario
Welcome to Vendome Condos One of the Most Luxurious Condominiums in Markham! 696 Sq Ft + 102 Sq Ft(Terrace) = 798 Sq Ft. Open-concept kitchen with granite countertops & stylish backsplash. Primary bedroom with walk-in closet & 3-pc ensuite. Spacious den with sliding door easily convertible into a second bedroom. World-Class Amenities: Basketball court, courtyard garden, fitness centre, library, movie theatre, party room, yoga room, and guest suite everything you need, right at your doorstep! Steps to top ranked Unionville High School, York University Markham Campus, shopping plazas, and easy access to Hwy 407.Experience luxury, convenience, and lifestyle all in one place! (id:60365)
117 Rosehill Boulevard
Oshawa, Ontario
Professionally Designed, Custom Built DUPLEX on a quiet street in the heart of Oshawa. Triple A Tenants. Spotless, low maintenance, turn-key income property w/ high end features throughout. 2 sun filled, 2bdrm self contained apartments. Separately metered w/ individual furnaces and HWTs. Each unit features: Separate Ensuite Laundry, open concept kitchens & main living space, 2 large Bdrms, full 4-pcbaths, parking, walk-out outdoor space, & plenty of storage. Specifically located in Oshawa's McLaughlin community, walk to: Oshawa Town Centre, Transit, Schools, Shopping, Restaurants & so much more! LEGAL DUPLEX - Unit 1: 1152.17 Sqft. Unit 2: 1134.29 Sqft. AAA Tenants looking to stay. (id:60365)
47 Henry Smith Avenue
Clarington, Ontario
This Detach Is A Beautifully Upgraded 4-Bedroom Home In Bowmanville Sought-After Northglen Community! This Spacious, Sun-Filled 2-Storey Double Door Entry Home Features An Open-Concept Layout With Hardwood Floors On Main Floor, A Gourmet Kitchen With Granite Countertops, Split Dining, With Lots Of Natural Lights Stainless Steel Appliances. Oak Staircase, Large Living Room, Primary Suite With 5- Pc Ensuite & Walk-In Closet, Large Windows. Enjoy The Large Fenced Stone Backyard, Double-Car Garage, And Covered Front Porch. This Home Is Located In A Peaceful Family Friendly Neighbourhood With Lots Of Young Families - Close To Schools, Many Parks, Shopping Plazas, 407, 401 & 418. (id:60365)

