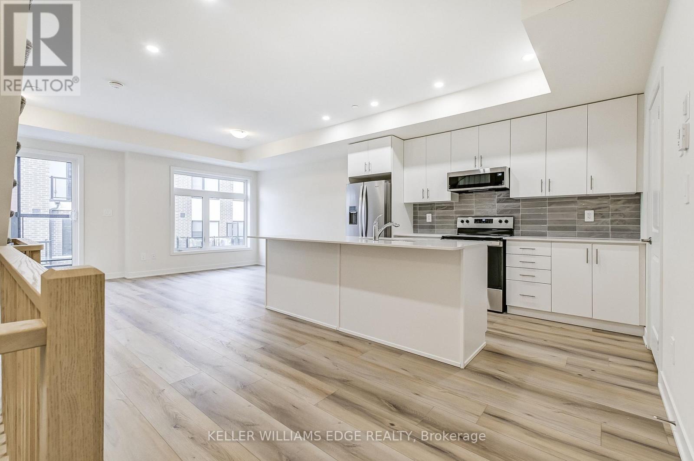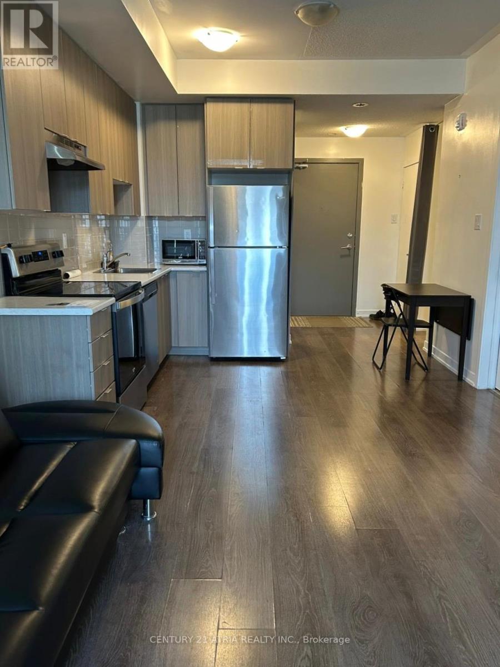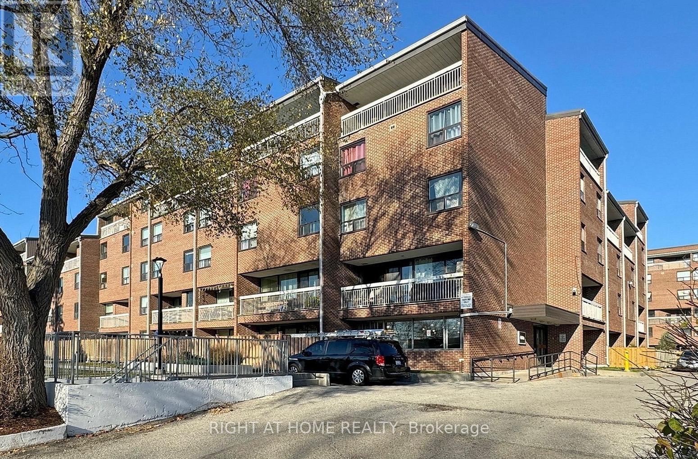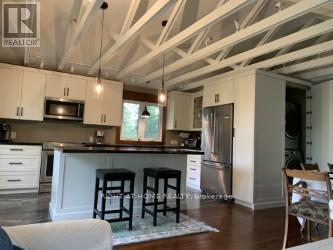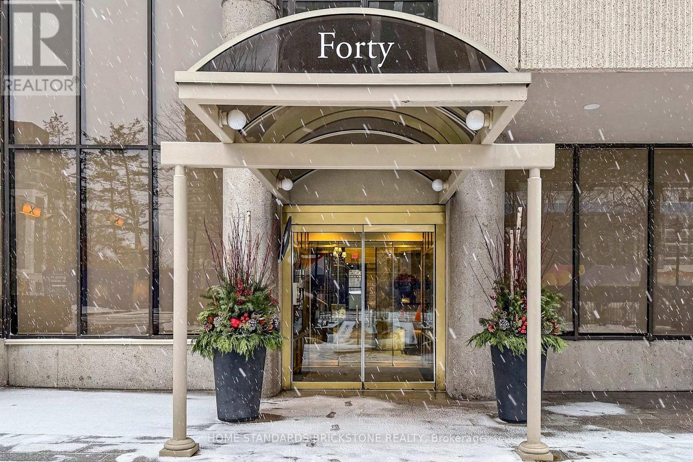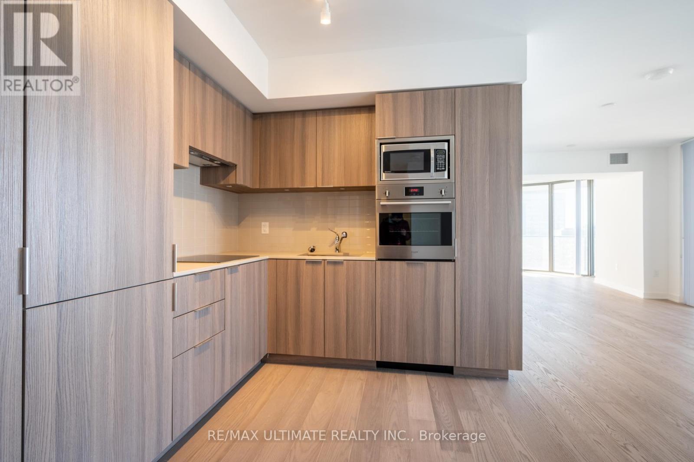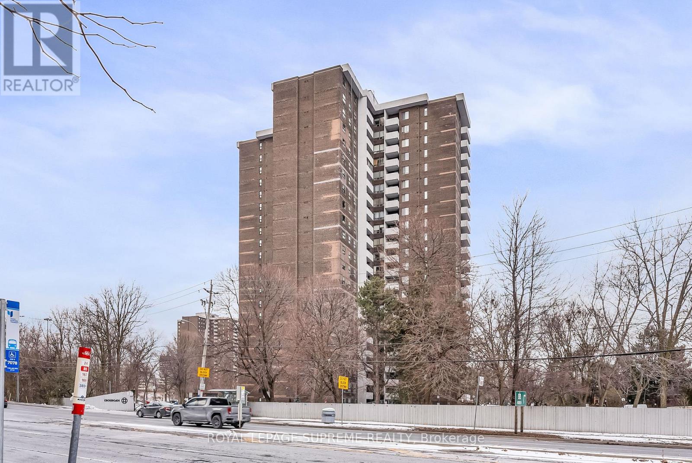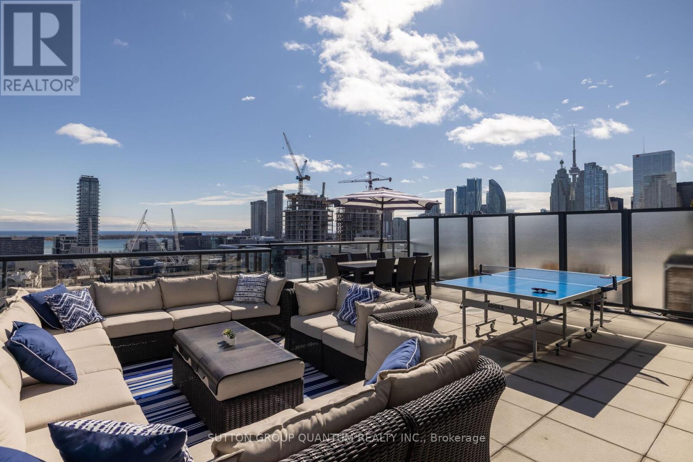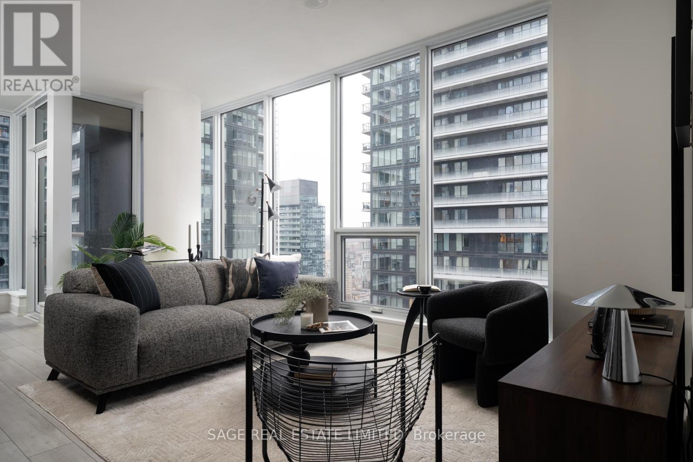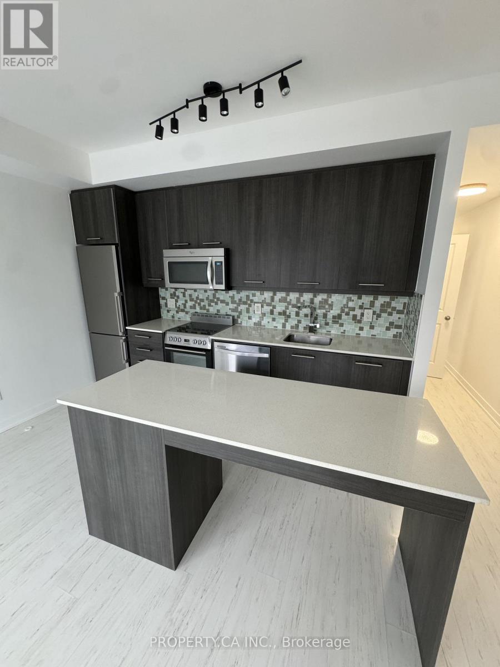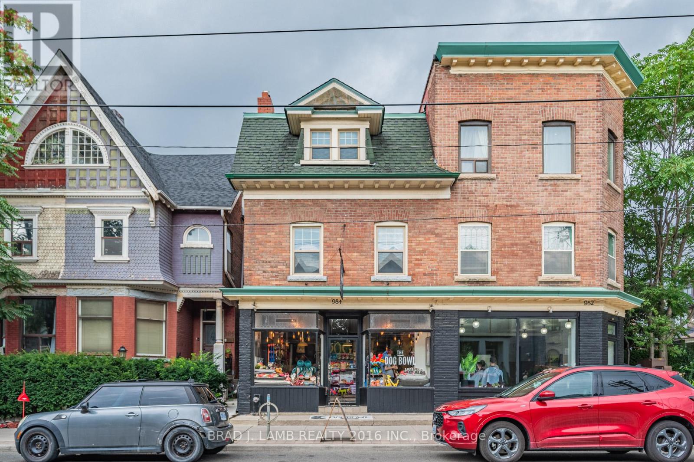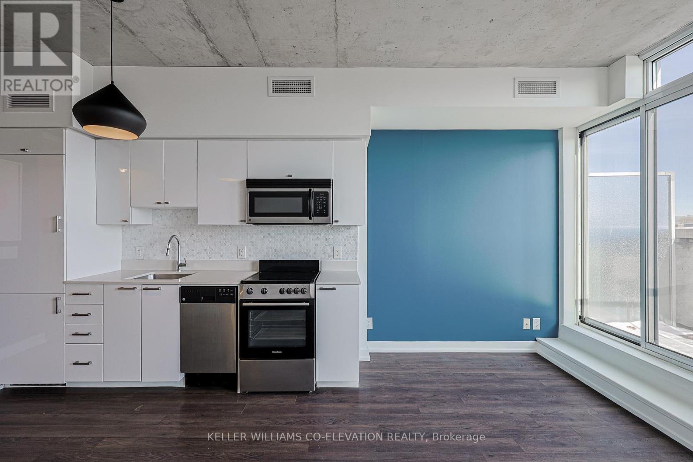202 - 755 Omega Drive
Pickering, Ontario
Welcome to modern living in the heart of Pickering at a price you can afford! This brand-new, contemporary townhome offers over 1,100 square feet of thoughtfully designed living space, complete with soaring 9-foot ceilings on the main floor, creating a bright and open ambiance. The upgraded kitchen is a culinary masterpiece, featuring sleek quartz countertops, premium stainless steel appliances, and a stunning island perfect for gatherings. A separate pantry space enhances the kitchen's functionality, providing ample storage to meet all your needs. The open-concept layout seamlessly connects the kitchen, dining, and living areas, making it perfect for entertaining or relaxing with loved ones. The upper floor boasts two generously sized bedrooms, including a luxurious primary suite with its own private ensuite bathroom for ultimate comfort and convenience. A second full bathroom on this floor accommodates family or guests, while a powder room on the main floor adds an extra layer of functionality. Step outside and enjoy two private balconies-one on each floor-ideal for morning coffee or evening relaxation. This home also includes a secure underground parking space. Located just steps from urban amenities, public transit and one minute from the 401, this townhome offers a perfect balance of modern convenience and prime accessibility. Don't miss your chance to make this stunning property your new home! (id:60365)
101 - 5155 Sheppard Avenue E
Toronto, Ontario
*Furnished or Unfurnished Unit for Short Term or Up To One Year Rental** Beautiful laid out open concept one bedroom plus den floor plan with spacious primary bedroom. Walk-out directly to front patio on Sheppard Ave with the convenience of bus stop and all amenities within steps. Great access to Scarborough Town Centre, University of Toronto Scarborough campus & Centennial College! (id:60365)
516 - 4060 Lawrence Avenue E
Toronto, Ontario
Attention: Exceptional Value & Investors Delight! An incredible opportunity awaits with this impeccably designed, sun-filled 2-storey, 3-bedroom + 2-bath residence, offering the perfect blend of townhouse charm and condo convenience in one of Scarboroughs most vibrant and up-and-coming neighbourhoods. Ideal for astute investors, first-time buyers, stylish down sizers, or a young family seeking comfort and connection, this thoughtfully laid-out home features a bright open-concept living and dining space with large windows that bathe the interior in natural light and lead to a spacious private balcony perfect for everyday enjoyment or entertaining guests. The elegant primary suite showcases a generous walk-in closet, complemented by plentiful ensuite storage throughout. Included are one premium underground parking spot and an oversized locker for added ease. Residents enjoy access to newly renovated common areas, including a sleek modern lobby and updated corridors, along with exceptional amenities such as a pristine indoor pool, full-service gym, stylish party/meeting room, and visitor parking. All-inclusive maintenance fees cover heat, central A/C, water, high-speed internet, and cable. This hidden gem is minutes from top-rated schools, lush parks and trails, premier shopping, dining, hospitals, golf clubs, TTC, GO Transit, major highways, Centennial College, and the University of Toronto Scarborough offering a rare blend of lifestyle, luxury, and location not to be missed. (id:60365)
185 Uxbridge-Pickering Line
Pickering, Ontario
1.6 acres with 358.5 Feet Frontage, Quality Built Large Renovated Century Home, (Not Heritage), Country Charm, City Convenience, Private Treed Lot, Open concept Gourmet Kitchen with Breakfast Bar, features Vaulted Ceilings, Oak Floors, Main Floor Laundry, Heated Bathroom Floors, 2 ornamental Fireplaces, Walkout Basement, New Furnace 2024. Most renovations around 2016-2017 incl. Kitchen, Windows, Insulation, Roof 2022; 5 min. to Main St. Stouffville with all amenities, restaurants, shopping, Community Centre & transportation. (id:60365)
1001 - 40 Rosehill Avenue
Toronto, Ontario
Stunning Designer Renovation in the Heart of Yonge / St Clair exceptional two-bedroom residence , thoughtfully redesigned living space, blending timeless elegance with modern luxury .the suite showcases unobstructed north and West views, Every detail has been elevated with top-of-the-line materials and finishes. The custom kitchen features Thermador appliances, along with herringbone European oak flooring throughout, and custom built-in cabinetry for seamless functionality and style .This newly renovated condo features a fully open layout seamlessly connecting the kitchen ,dining , living and breakfast room. Indoor pool , fitness center, 24-hour concierge, and much more. A rare opportunity to own a sophisticated, move-in-ready home in Toronto's most prestigious neighborhood. (id:60365)
3405 - 11 Wellesley Street W
Toronto, Ontario
Welcome to Wellesley on the Park. Enjoy panoramic city views from this brand-new Southwest corner unit, featuring floor-to-ceiling windows and a wrap-around balcony. The split-bedroom layout offers complete privacy, including a spacious primary bedroom with an ensuite and ample closet space. The suite features a wide, functional living and dining area, along with a sleek modern kitchen offering plenty of counter space. Location is unbeatable-Wellesley Station is right at your door, with hospitals, Yonge Street shops, Yorkville, and the Eaton Centre just minutes away. The building offers exceptional amenities including a 1.7-acre park, gym, theatre and media room, indoor pool, and 24-hour concierge. (id:60365)
1909 - 1900 Sheppard Avenue E
Toronto, Ontario
A beautifully updated, family-sized apartment in a prime location. This bright and welcoming 1-bedroom + large den suite offers a highly functional layout with abundant natural light and thoughtful upgrades throughout. The spacious den-complete with French doors-comfortably functions as a second bedroom or a dedicated home office, making it ideal for professionals, couples, or small families. The open-concept living and dining area features upgraded laminate flooring, while the family size eat-in kitchen provides great space for cooking and everyday living. The large primary bedroom includes double closets and new flooring. The den opens onto an east-facing balcony, perfect for morning light and fresh air. Additional highlights include in-suite laundry, gated grounds, and fabulous building amenities. With TTC at your doorstep, you're just steps from Don Mills Subway Station, Fairview Mall, and minutes to the DVP/404/401/407. (id:60365)
Lph 03 - 400 Adelaide Street E
Toronto, Ontario
Welcome to the 400 Adelaide penthouse collection, this stunning condo that feels more like a home, with 9 foot ceilings featuring crown moulding and a lavish 700 sqft. Outdoor Terrace! Discover the allure of Ivory On Adelaide, Old Town Toronto's hidden gem! This stunning penthouse boasts over 2,100 square feet of luxurious interior and exterior space, featuring an exclusive, massive south-facing terrace and two additional spacious balconies that wrap around the property. Bask in the sunlight that floods your beautiful eat-in kitchen, complete with sleek quartz countertops, abundant storage, and stainless steel appliances all over looking a large living and dining area with breathtaking views of the lake. The extraordinary primary bedroom is a true retreat, featuring a walk-in closet, access to a private balcony, and a lavish ensuite bathroom equipped with double sinks, heated floors, a separate jacuzzi tub and shower perfect for unwinding after a long day! The second and third bedrooms are generously sized, ideal for a queen bed, a large office, or a cozy nursery, and each boasts walkouts to the balcony and double closets. An additional 3-piece bathroom conveniently located off the hallway adds to the home's functionality.This remarkable property also includes a prime parking spot, an oversized locker, and two bike storage spaces. With low maintenance fees covering water, this penthouse is not just a home; it's a lifestyle waiting to be embraced! Freshly painted, just waiting for you to move in. Walking Distance To Restaurants, TTC, Scotiabank Arena, Union Station, Financial District, Distillery District, St. Lawrence Market, East End Film Studios. Prime location to access major highways DVP & Gardiner. Soon to be new Ontario Line Subway. (id:60365)
2612 - 35 Mercer Street
Toronto, Ontario
OKAY, BATMAN! Towering above Toronto's steely streets, this brand new, never-lived-in apartment is heroically perched twenty-six floors above crowding cocktail bars and romantic restaurants. A corner unit wrapped in glass, views of the Entertainment District glow around you in sapphire hues and silver moonlight. The people come and go, but you are always hovering above it, within it, veiled by the dark night. These two modern towers, anchored by their heritage brick facade, were intentionally built into the eye of the downtown core -steps from the CN Tower, streetcar & subway stations and the underground PATH network. This 2 bedroom, 2 bathroom private residence is your high-end hideaway with access to state-of-the-art-fitness facilities, sauna, cold plunge and more. Cloaked in luxury and in collaboration with Nobu Hospitality (Hotel & Restaurant), this is your signal. Whether you're going for glory at the new Jacob's Steakhouse, brunch on King West, or in the mood for martinis in low-lit bars -Or if you're headed to a coffee party, Sunday marathon or a new gym class - this location offers endless possibilities, that'll take you a lifetime to try it all. 35 Mercer is where It Begins. (id:60365)
1513 - 105 George Street
Toronto, Ontario
Stunning corner suite in a one-of-a-kind building. Steps From St. Lawrence Market, Distillery District, George Brown, Financial District, Eaton Centre And Restaurants. Perfectly Designed 1 Bed + Den Suite. It's Breathtaking Bird's Eye View That You Will Enjoy Whenever You Look Out The Window Or Step Out On Your Spacious Balcony. Cozy Bedroom With Unobstructed View & 4 Piece Ensuite. Large Powder Room. Just Steps To Cafes, Restaurants, Theatre, Entertainment And Convenience! 1 Locker Space Included. Parking can be made available at an extra $200/ month. (id:60365)
1 - 984 Dundas Street W
Toronto, Ontario
Welcome To A Stunning Main-Floor Bachelor Suite In The Heart Of Trinity Bellwoods Park. Perfect For Students Or Young Professionals Seeking A Stylish And Convenient Urban Lifestyle, This Thoughtfully Designed Unit Blends Modern Comfort With Character In One Of Toronto's Most Desirable Neighbourhoods. The Functional Open-Concept Layout Features A Sleek Contemporary Kitchen And A Spacious Living Area, Ideal For Both Relaxing And Entertaining. Enjoy Direct Access To Trinity Bellwoods Park, Offering A Vibrant Backdrop For Your Everyday Routine. Step Outside To Discover Everything The Area Has To Offer, From Trendy Cafés And Boutique Shops To Some Of Toronto's Best Restaurants And Nightlife - All Just Moments From Your Door. (id:60365)
416 - 707 Dovercourt Road
Toronto, Ontario
A little holiday magic all wrapped up, freshly painted, and move-in ready. Welcome to 707 Lofts, a gorgeous light-filled 1 bedroom, 1 bathroom suite in the heart of Bloorcourt Village. Perfectly situated at Bloor & Dovercourt and less than a 5 minute walk to Ossington Station, this location offers exceptional connectivity and immediate access to some of the city's trendiest restaurants, cafés, and shops. This boutique style residence features a loft inspired open-concept layout with nine-foot exposed concrete ceilings, floor-to-ceiling windows, and an incredibly bright kitchen and living/dining area, ideal for modern living. The spacious primary bedroom offers plenty of closet space and is complemented by a separate 4-piece bathroom. Enjoy tons of natural light with eastern exposure, and stunning views of the CN Tower from your private balcony. Units in this intimate building rarely come to market, especially those offering this level of comfort and style. Parking, heat, and water are included. Tenant only pays hydro in addition to. (id:60365)

