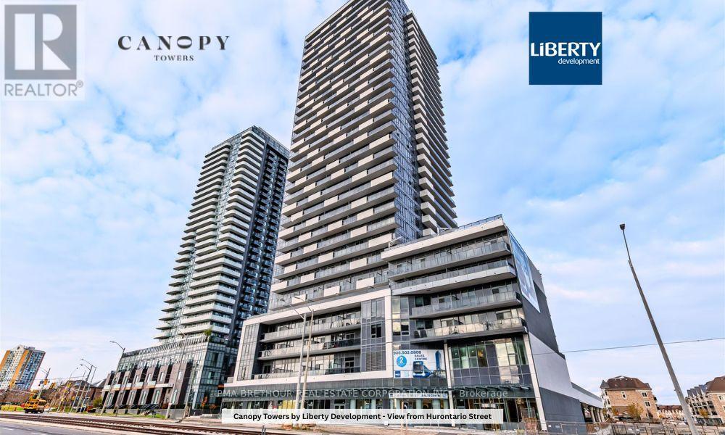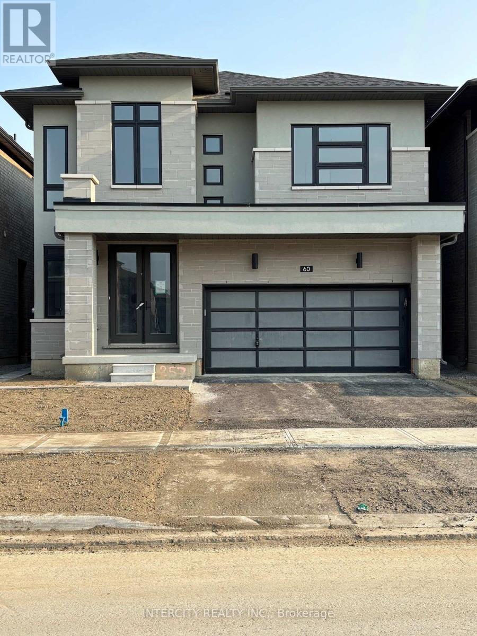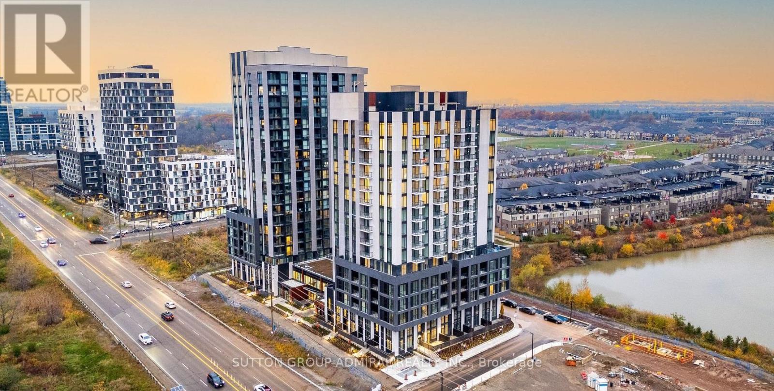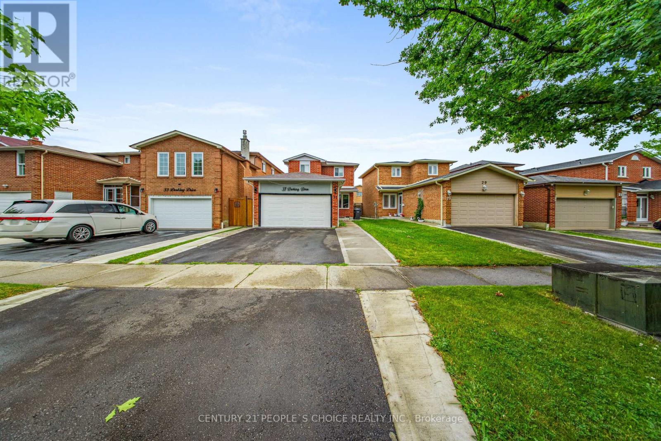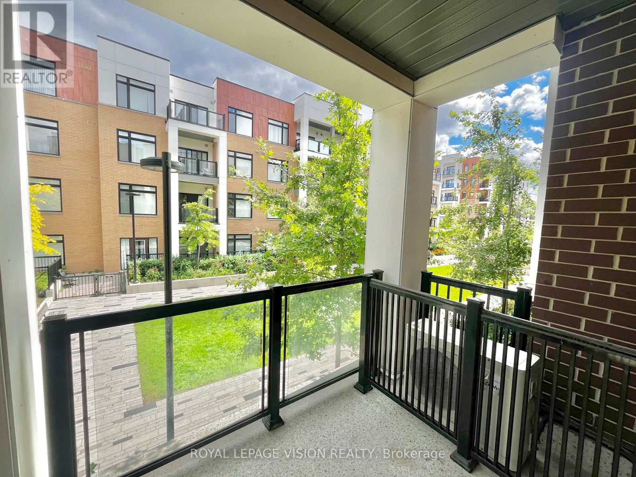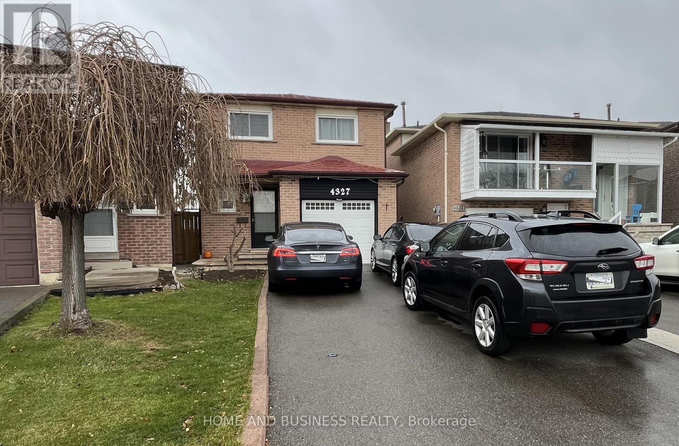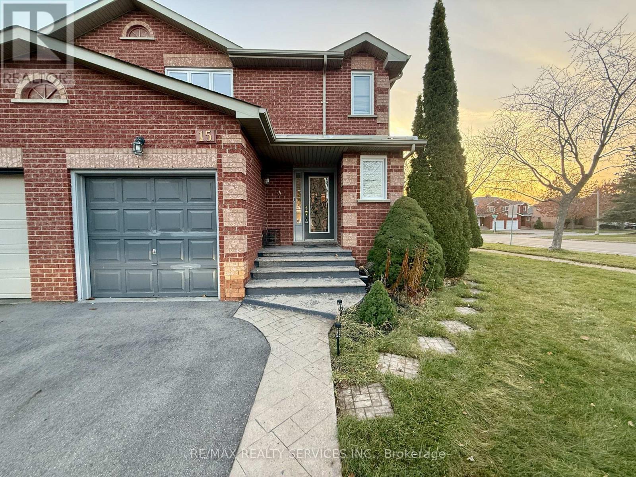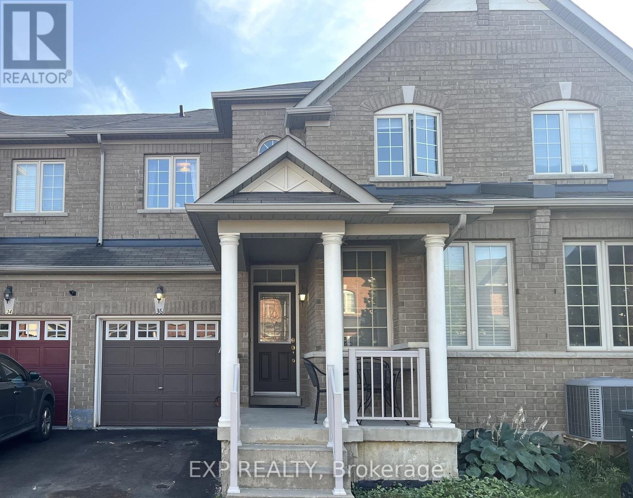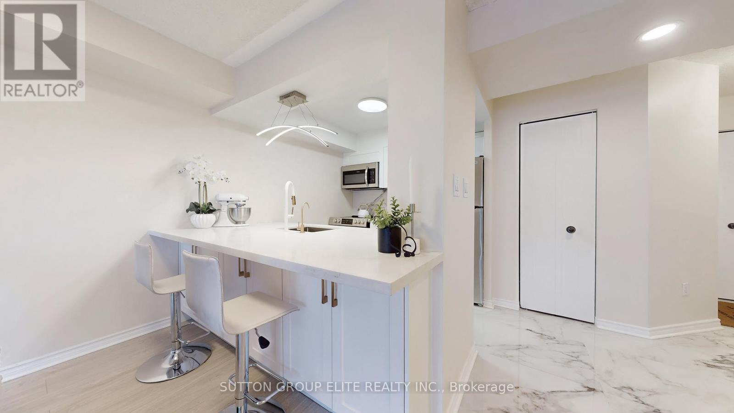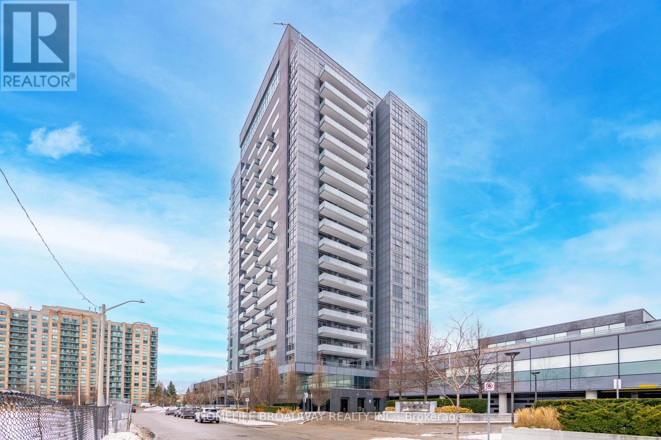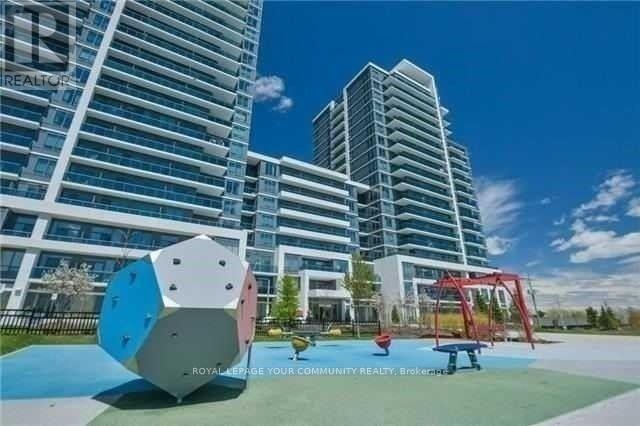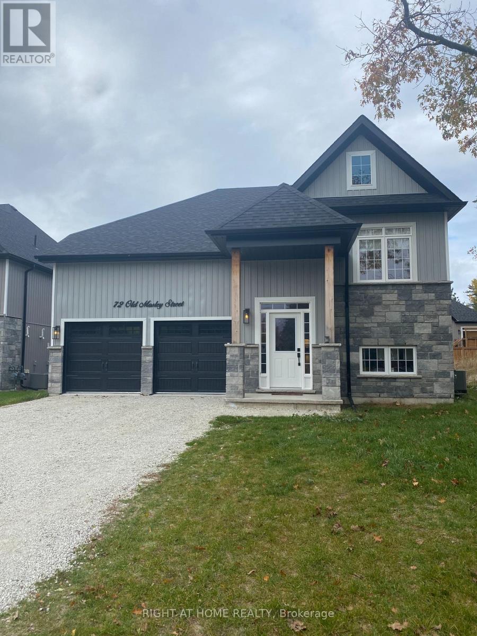1801 - 5105 Hurontario Street
Mississauga, Ontario
Welcome to Canopy Towers, where contemporary design meets elevated living. This impressive 1-bedroom + den suite features 658 sq. ft. of refined interior space, complemented by a private balcony-ideal for unwinding or hosting guests. Soaring 34 storeys above a sleek 6-storey podium, Canopy Towers rises proudly at Hurontario Street and Eglinton Avenue, the energetic heart of Mississauga. Its bold, modern architecture and eye-catching façade make it a striking presence on the city skyline. Behind the podium, a gracefully sculpted lifestyle canopy frames the second level. Below it, a sheltered porte-cochère offers a stylish arrival experience; above it, a beautifully landscaped outdoor retreat blends seamlessly with exceptional indoor amenities-creating the perfect environment for leisure, wellness, and connection. With a prime location just steps from Mississauga Transit and the upcoming Hurontario LRT, life at Canopy Towers delivers convenience, sophistication, and a truly elevated living experience. (id:60365)
60 Claremont Drive
Brampton, Ontario
Welcome to Prestigious Mayfield Village!Discover your dream home in the highly sought-after "Bright Side" community, proudly built by renowned Remington Homes. This brand-new, move-in-ready Bayfield Model offers 2,386 sq. ft. of thoughtfully designed living space, perfect for everyday living and entertaining.The main floor and upper hallway showcase elegant upgraded 5" hardwood flooring, complemented by stained oak stairs with modern metal pickets. Enjoy the airy feel of 9.6 ft smooth ceilings on the main level and 9 ft ceilings on the second floor. The home is beautifully finished with upgraded ceramic tiles throughout, including upgraded shower tiles.The kitchen features extended-height cabinetry, a waste/recycle drawer, pots and pans drawer,and a convenient microwave shelf, blending style with functionality.Ideally located close to all amenities, this stunning home offers exceptional value in a prestigious community. Don't miss the opportunity to make it yours! (id:60365)
1204 - 3071 Trafalgar Road
Oakville, Ontario
Bright and spacious 2+1 bedroom, 2 full bathroom suite in the highly sought-after Brand Minto North Oak Condos. This well-designed layout features a functional den ideal for a home office or study, open concept living and dining area, and large windows providing abundant natural light. Modern kitchen with contemporary cabinetry and quality finishes. Primary bedroom includes a walk-in closet and ensuite bath. Smart home with keyless entry, smart thermostat, and built-in alarm system. One underground parking space included. Well-managed building with excellent amenities including concierge, fitness centre, party room, guest suites, outdoor BBQ terrace, pet wash, and visitor parking. Prime Uptown Oakville location with easy access to QEW, Highway 407 & 403, GO Transit, Oakville Trafalgar Memorial Hospital, Sheridan College, schools, shopping, grocery (Walmart, Longos, Superstore), restaurants, parks, and everyday conveniences. Ideal for professionals or families seeking comfort, convenience, and a modern lifestyle. Just move in and enjoy this great home. (id:60365)
31 Dorking Drive
Brampton, Ontario
*****Legal One Bedroom Basement Apartment***** Welcome To This Charming And Well-kept Detached Home. This Home Offers 3 Bedrooms, Double Garage and Very Spacious Driveway. Main Floor Is Open Concept With Quartz Counter and Pot Lights. Newly Renovated One-bedroom Legal Basement Apartment (Spent Over $80000) With Its Own Laundry And Separate Entrance, Provide Extra Income($1500/Month). Perfect Home for First Time Buyers. Conveniently Located In A Prime Neighborhood Of Brampton, With Access To Major Freeways, Hospital, Schools, Malls, Community Centers, Library And Great Shopping. Great Opportunity for Hassle Free Living And Renting For Extra Income. Great Opportunity For First Time Buyers, Investors. (id:60365)
209 - 130 Canon Jackson Drive
Toronto, Ontario
Bright and spacious 1,140 sq.ft. 3-bed, 2-bath corner suite in the heart of Keelesdale!This modern stacked townhouse features 9' ceilings, hardwood flooring throughout, a sleek quartz kitchen countertop, and a sliding glass patio door that brings in abundant natural light. Enjoy high-end finishes, a large primary bedroom, and beautifully designed modern kitchen and bathrooms.One parking space and one locker included.Conveniently located close to all amenities, shopping, TTC, and the subway. (id:60365)
4327 Burnaby Court
Mississauga, Ontario
4-Bedroom Detached Home situated on a premium pie-shaped lot with 111 ft depth, located on a quiet cul-de-sac-perfect for young families.This stunning property is finished from top to bottom and features:Parquet flooring on both main and second levelsUpdated kitchen, bathrooms, finished basement with 2nd kitchen. Prime Location! Minutes to Highways 403/401/410, Pearson Airport, Square One Shopping Centre, top-rated schools, public transit, and parks.Perfect for families, Newcomers are welcome. (id:60365)
15 Inverhuron Trail
Oakville, Ontario
Welcome To This Stunning Semi-Detached Home On A Premium Corner Lot In The Highly Sought-After River Oaks Community * Fully Upgraded, Sun-Filled Layout With A Spacious & Functional Design * Located Within Top-Rated School Catchments & Surrounded By Excellent Daycares * 2 Minutes To Walmart, Dollarama, Winners, Home Centre & Major Shopping Plazas * Parks, Trails & Public Transit Nearby, With A Bus Stop Right Outside The House * 24-Hour Circle K Convenience Store Right Outside The House Along With A Pharmacy & Family Doctor * Only 9 Minutes To Oakville Trafalgar Memorial Hospital * Private, Extra-Grand Backyard With Exclusive Use - Perfect For Outdoor Living & Family Activities * Amazing Opportunity To Live In One Of Oakville's Most Desirable Neighbourhoods (id:60365)
36 Frostbite Lane
Brampton, Ontario
This wonderful 3 bedroom, 3 bathroom home offers a welcoming atmosphere with a spacious living room, functional kitchen, and a primary suite with a private 4 piece bath! Featuring classic details and a well maintained backyard, this residence combines comfort and practicality. Conveniently located near local amenities, it is an ideal choice for those seeking a home with character and convenience. Property includes 3 total parking spaces and ensuite laundry as well. Don't miss out! (id:60365)
1707 - 3 Hickory Tree Road
Toronto, Ontario
Welcome home to this beautifully renovated 1-bedroom, 1-bathroom condo that blends comfort, style, and convenience. Every detail has been thoughtfully upgraded, featuring elegant ceramic tiles, modern laminate flooring, and exquisite finishes throughout. The bright, open layout creates a cozy yet sophisticated space you'll love coming home to. Enjoy a well-kept building with great amenities, nestled beside a picturesque park with a peaceful river stream and walking trails that connect right to your doorstep. The perfect place to relax, unwind, and enjoy nature ...all while being close to everything you need! (id:60365)
1207 - 55 Oneida Crescent
Richmond Hill, Ontario
Beautiful, Bright & Spacious 1 bed room plus den, 640 sq ft open concept with a clear view, in the City of Richmond Hill, Walking Distance to Yonge Street shopping, Restaurant, Cineplex Movie Theatre. Closed to transaction, Go Train, HWY 7, HWY 404, HWY 407. (id:60365)
Ph 07 - 7167 Yonge Street
Markham, Ontario
Spacious And Bright High Demand Penthouse 1 Bedroom Unit At "World On Yonge" In Thornhill With1 Parking Spot and One Locker Included.9-Ft Ceiling, West Facing Unit. Modern kitchen with stainless steel appliances and granite counters, Very Functional Layout With No Wasted Space! Steps To Yonge & Steeles, Ttc & Viva At Door. Direct Access From Bridge To Indoor MallW/Supermarket, Retails, Food Court, Restaurant, Banks, Pharmacy, Walk-In Clinics. Dentist,Close To Public Transit On Yonge. 24/7 concierge service, visitor parking available, Walking Distance To All Your Daily Needs. (id:60365)
A - 72 Old Mosley Street
Wasaga Beach, Ontario
Welcome to 72A Old Mosley Street in the heart of Wasaga Beach. This beautifully appointed 3-bedroom, 2-bathroom bungalow offers modern finishes, thoughtful design, and an unbeatable location just moments from the shoreline. Step inside to 9' ceilings and laminate flooring throughout, creating a bright and airy atmosphere. The contemporary kitchen features quartz countertops, stainless steel appliances, and a breakfast bar, seamlessly connecting to the open concept living and dining area. Enjoy added pot lighting and a sliding glass walkout to the deck, ideal for summer entertaining or relaxing evenings outdoors. The spacious primary bedroom serves as a private retreat with a walk-in closet and 3-piece ensuite bathroom. Two additional bedrooms provide flexibility for family, guests, or a home office. Ideally situated just a two-minute drive to Wasaga Beach Provincial Park - Beach Area 2, imagine enjoying the beach lifestyle right at your doorstep. Utilities are not included. (id:60365)

