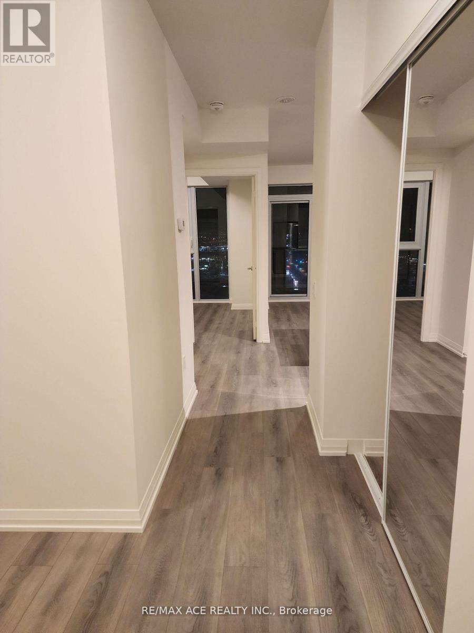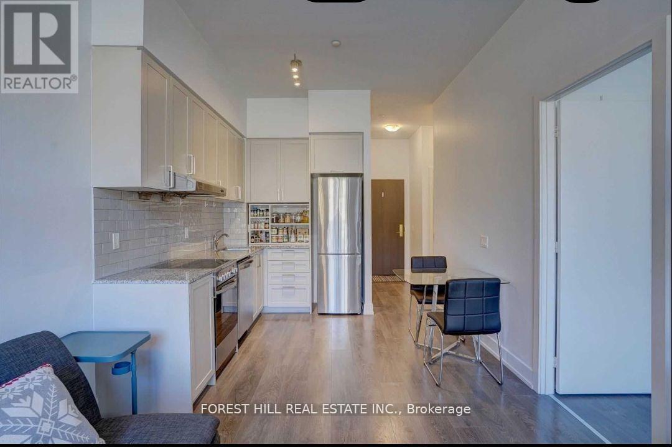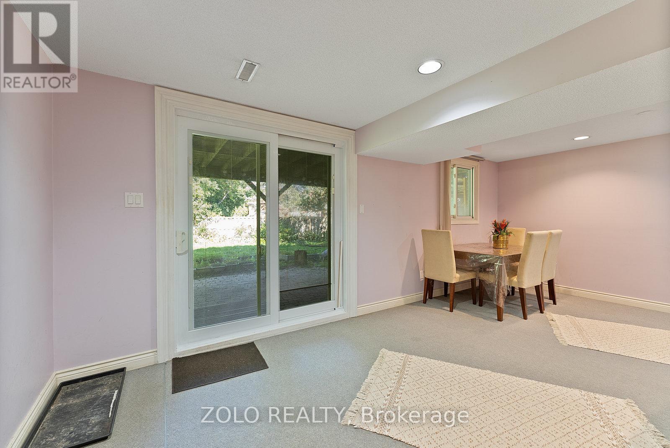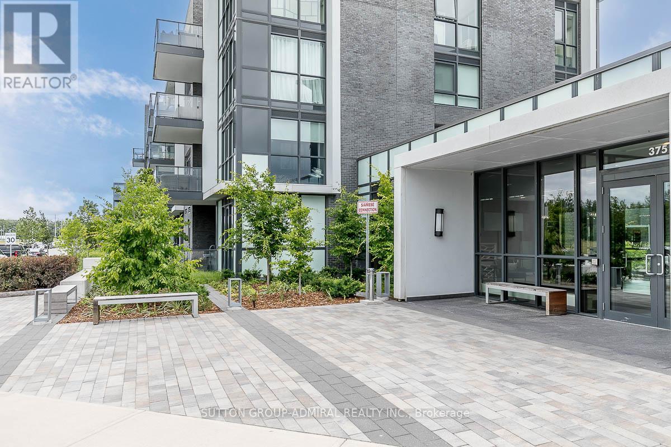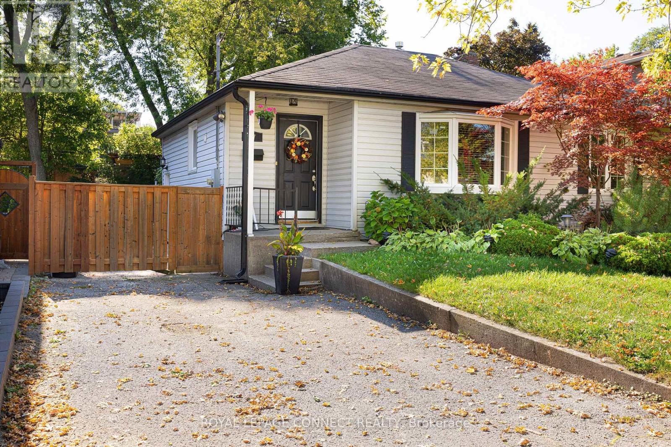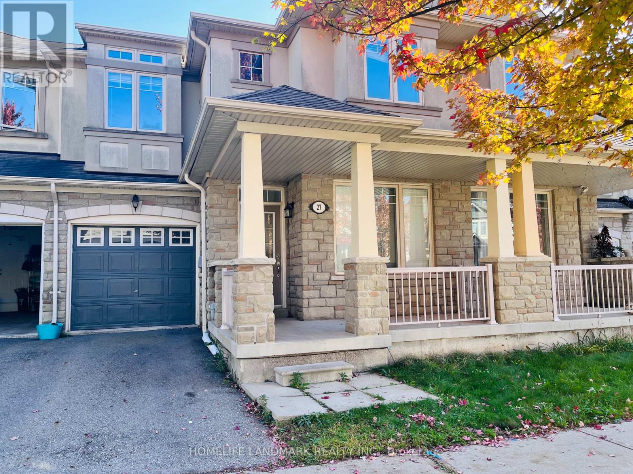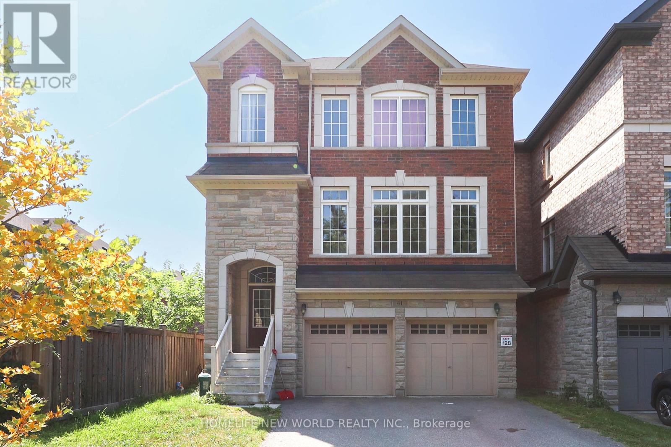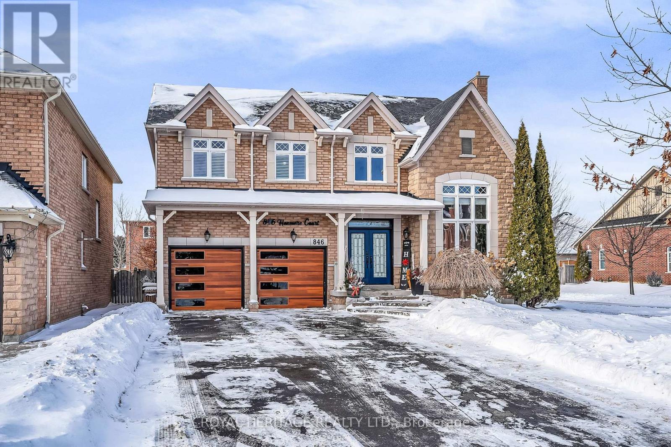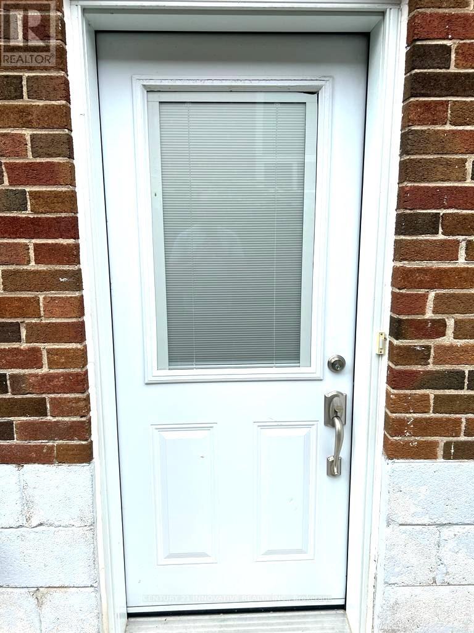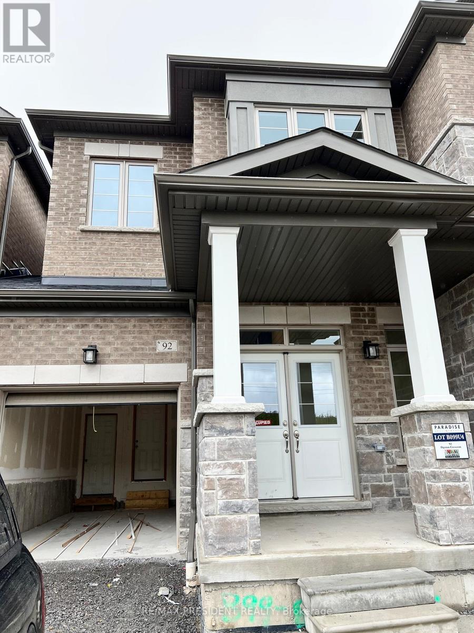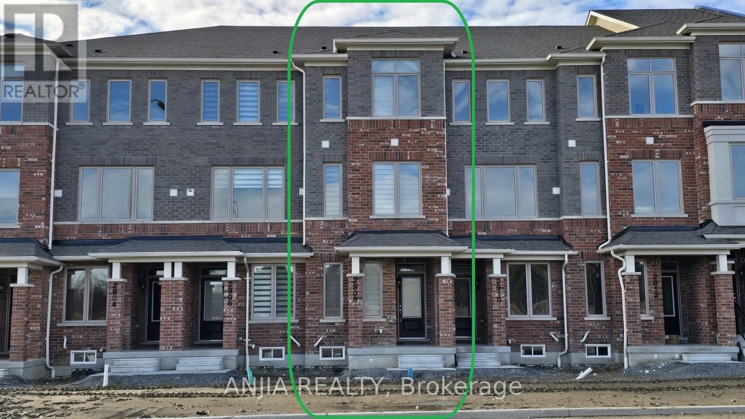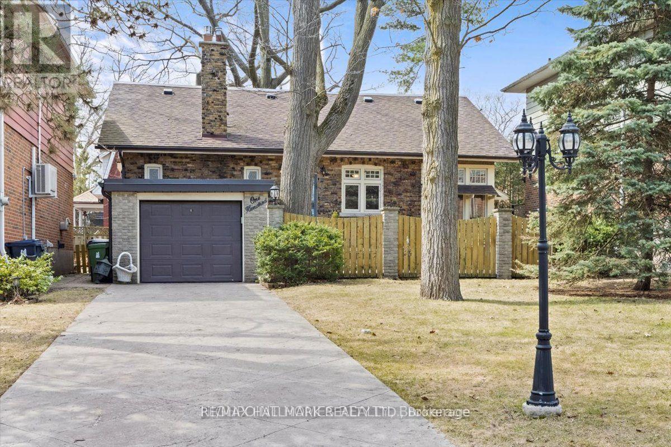1210 - 9000 Jane Street E
Vaughan, Ontario
Charisma Condos By Greenpark! Located in the Heart of Vaughan. Very Spacious 1 Bed + Den, 618 Sqft of Living Space Featuring 9' Floor to Ceiling Windows with A lot of Natural Light. Enjoy The Fireworks at Wonderland with the Private North Facing Balcony. Includes 1 Underground Parking & Locker! Just Steps From Vaughan Mills, Transit, Shops, Entertainment & So Much More. The Building Amenities Include: Wifi Lounge, Pet Grooming Room, Theatre Room, Game Room, Family Dining Room, Billiards Room, Bocce Courts & Lounge, Outdoor Pool & Wellness Centre. (id:60365)
115e - 278 Buchanan Drive
Markham, Ontario
Spacious & Bright 1 Bedroom + Den, 2 Full Bathrooms. Walk-Out To Patio. Modern Open Concept Kitchen With Built In S/S Appliances & Backsplash, Large Bedroom. Minutes Away To Hwy 404/407, Unionville Go, Markville Mall, Groceries, Restaurants And Shops. (id:60365)
Lower W/o - 27 Abraham Avenue
Markham, Ontario
WALK-OUT 2-Bedroom Basement Unit in THORNHILL. FRESHLY PAINTED, bright, and spacious WALK-OUT with a SEPARATE ENTRANCE in one of the highly desirable Thornhill communities. This clean and well-maintained unit offers a functional layout with a large kitchen, open-concept living area, and windows in every room overlooking a beautiful backyard. Please note: Photos were taken before the unit was painted. It now features fresh, neutral paint throughout. Enjoy PRIVATE LAUNDRY, ONE PARKING SPACE, and convenient access to Highways 404, 407, and 7, as well as nearby parks, schools, and transit. Ideal for a professional couple or single tenant seeking a quiet, comfortable home in a safe, family-friendly neighbourhood. NO Smoking. Tenant is responsible for 1/3 of utilities. (id:60365)
108 - 375 Sea Ray Avenue
Innisfil, Ontario
Conveniently located ground floor level 1 bedroom, unfurnished unit available by end of November. This unit is well priced and provides the opportunity to move into one the Friday Harbour Resort buildings and to start living the Friday Harbour Lifestyle. Enjoy walks thru the nature preserve, along the Promenade filled with restaurants, shops & more. The views of the Marina & Lake Simcoe provide a tranquil calm filled with promise of re-centering. Boat rides, paddle boards, canoes, kyaks, tennis, pickleball, basketball, volleyball, bikes, play ground, pools, gym, & more are just some with the fun things to enjoy. So what are you waiting for? (id:60365)
Bsmt - 77 Highland Park Boulevard
Markham, Ontario
Bright, Spacious & Stylish Basement Apartment in Grandview! Welcome to your new home in the heart of Grandview -- a beautifully renovated, light-filled 1-bedroom basement apartment that feels anything but below ground! Step into a freshly updated space featuring a brand-new modern kitchen with sleek quartz countertops, tons of cupboard storage, and an open-concept living and dining area that's perfect for relaxing or entertaining. The generous bedroom includes a large closet plus a cozy nook ideal for a home office, reading corner, or extra storage. Natural light flows through brand new windows that have just been installed in every room, and new blinds have been added for your comfort and privacy. The unit boasts a ceiling height of 6' 10" throughout - no cramped vibes here! Enjoy shared backyard access, a laundry room conveniently located right next to your unit, and plenty of in-unit storage. Located on a quiet, tree-lined street just a short walk (3 min) to TTC and York Region Transit and close to Tim Hortons, No Frills, Canadian Tire, Centrepoint Mall, and all the shops and services along vibrant Yonge Street. Bonus: Utilities, internet AND parking are all included! (id:60365)
27 Thistle Avenue
Richmond Hill, Ontario
Bright & Spacious Freehold Townhouse In Prestigious Jefferson Neighbourhood.9' Ceiling, Hardwood Floor On Main,Tall Cabinet, Backsplash, Gas Fireplace. Very Good Size Three Bedroom,Master Bedroom Features 4Pc Ensuite & W/I Closet.Direct Access To Garage.*New Glass Silding Door *Walk-Out To Deck, Close To School, Steps To Yonge St, Public Transit And Shoppings! (id:60365)
2nd Master Bedroom - 41 Pulpwood Crescent
Richmond Hill, Ontario
Master bedroom with 2 windows Facing The Forest, 4-piece washroom ensuite with large window for exclusive use. For One Person Only. Shared Living with 3 other male professionals. Have exclusive use of 1/2 of the spacious Living Room. Dining Room W/O To Deck Overlooking Garden. Grand Home Facing the Beautiful Jefferson Forest, No Other Properties In Front! Next To Summit Golf & Country Club! (id:60365)
846 Hanmore Court
Oshawa, Ontario
Welcome to the Prestigious Harrowsmith Ravine Estates. This Impressive Home is Finished from Top to Bottom. Almost 4,000 sq ft of living space. The corner lot allows for 8 total parking spaces. Enjoy your Backyard Oasis with Heated In Ground Salt-water Pool, Cabana & Hot tub. Relax on your Landscaped Patio w/ perennial gardens. The Basement is beautifully Finished with a Separate Entrance, separate Laundry & Kitchen. (Income potential) Two minute walk to Harmony Valley Conservation area from inside the subdivision. Perfect for hiking & dog- lovers. Shingles (2017) A/C (2017) Hot Tub (2023) Stairlift (2023) In Ground Pool (2017) Salt Water System (2024) Top of the line Garage Doors + Remotes. Staircase to be refinished if Stairlift is removed. (id:60365)
Bsmt - 3 Kellyvale Road
Toronto, Ontario
Beautiful, Spacious, Sun-filled Two Bedroom Legal Basement Apartment located In Prime Wexford Maryvale Community of Scarborough. This rare gem offers Two Washrooms, Ensuite Laundry, Modern Eat-In Kitchen With Quartz Countertops, large bedrooms plus a large storage that can be used as a Den / Office. Situated in a Friendly Neighborhood, Close To Schools, Shopping, 401/DVP and TTC. Separate Entrance/Exit. Tenant to pay 40% of the Utilities. (id:60365)
92 Ogston Crescent
Whitby, Ontario
Townhouse for lease in a wonderful new neighbourhood. No houses across the street and quiet neighbourhood. Close To School, Park, Grocery, Shopping Centre. Open Concept with Plenty Of Natural Light with Backyard and front yard (id:60365)
2908 Whites Road
Pickering, Ontario
Brand new, never-lived-in townhome featuring a bright and spacious 3-bedroom layout, plus a versatile ground-floor family room with a full 4 pcs bathroom-perfect as an additional bedroom or office. Designed with both practicality and elegance, this home showcases hardwood and laminate floors throughout (no carpet), expansive windows that fill the space with natural light, and luxury zebra window coverings installed throughout. The open-concept kitchen is modern and ultra-efficient, equipped with stainless steel appliances, a breakfast/dining area, and direct access to a large balcony-ideal for BBQs and entertaining. Conveniently located just minutes from Hwy 407 & 401, Whitevale Golf Club, Seaton Walking Trail, Pickering Town Centre, schools, shops, restaurants, and the GO Station-offering both lifestyle and accessibility. (id:60365)
100 Warden Avenue
Toronto, Ontario
A Mediterranean-inspired century home, beautifully updated while preserving its timeless character, rests on a peaceful non-through street mere steps from the tranquil lakefront. Spacious principal rooms with soaring ceilings and detailed crown mouldings are bathed in natural light, complemented by a sun-filled solarium and a renovated kitchen with granite countertops and abundant cabinetry. Upstairs, you will find a skylight, a luxurious bath with jacuzzi tub and separate shower, the primary suite with a generous walk-in closet and a walkout to a private balcony, as well as an additional bedroom. Outdoors, a secluded stonework front patio shaded by mature trees provides an inviting retreat, while the rear yard offers the ease of minimal maintenance. This residence harmoniously blends elegance, comfort, and an enviable lakeside setting. (id:60365)

