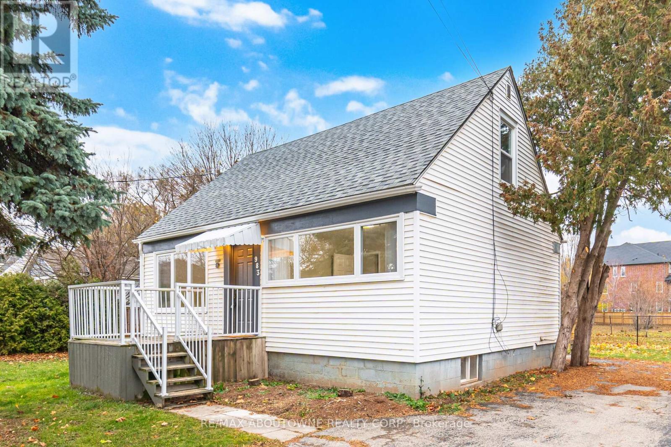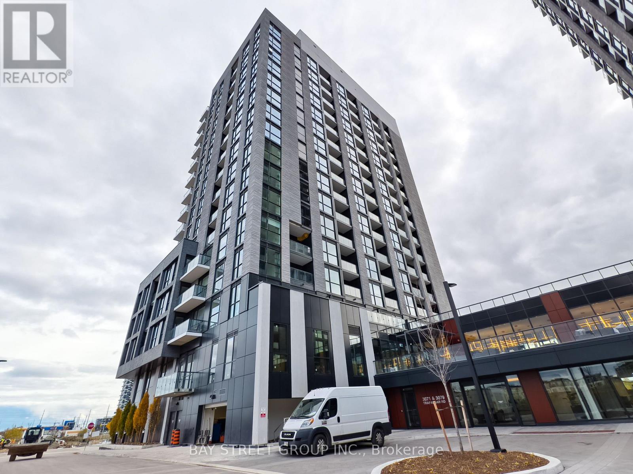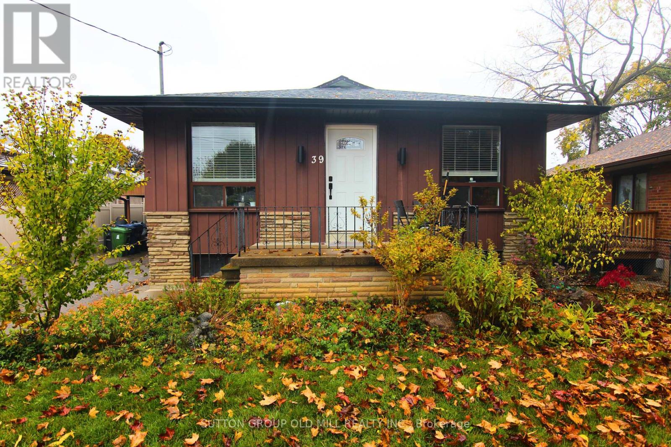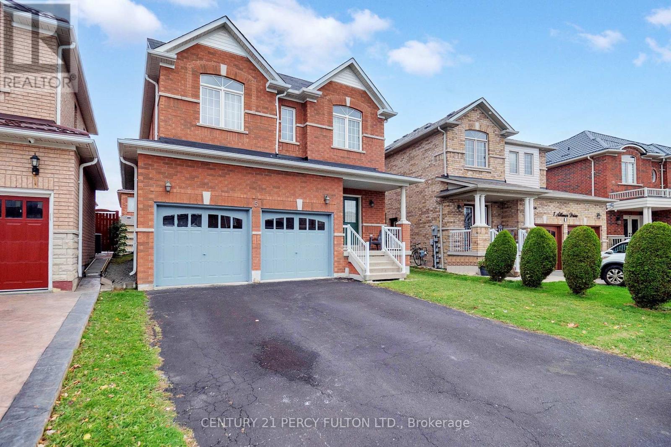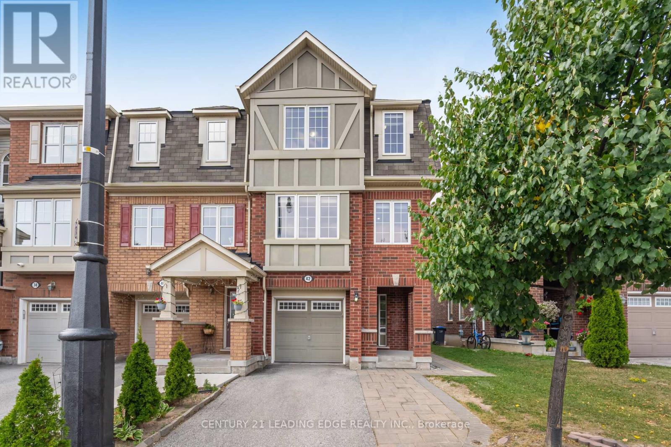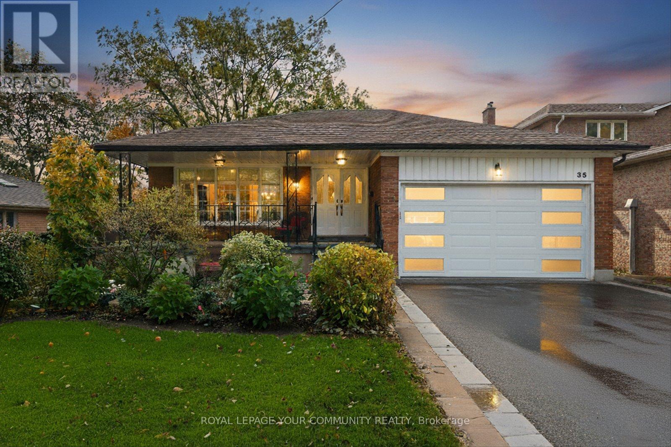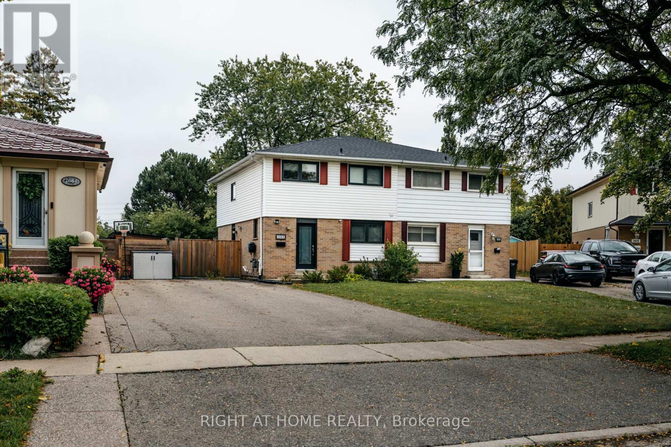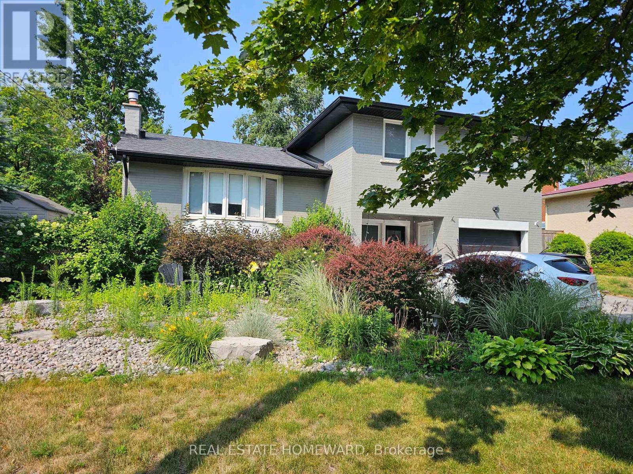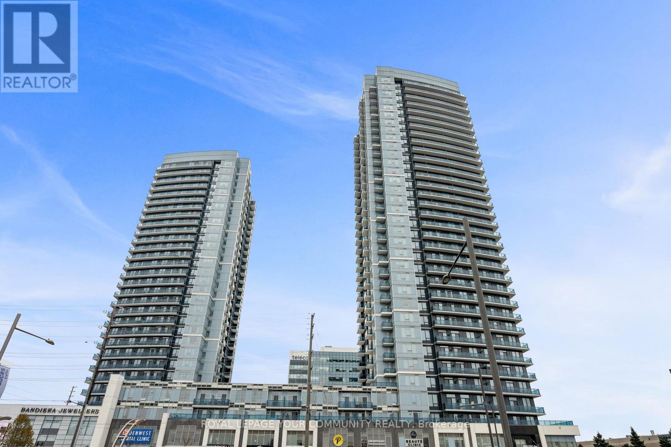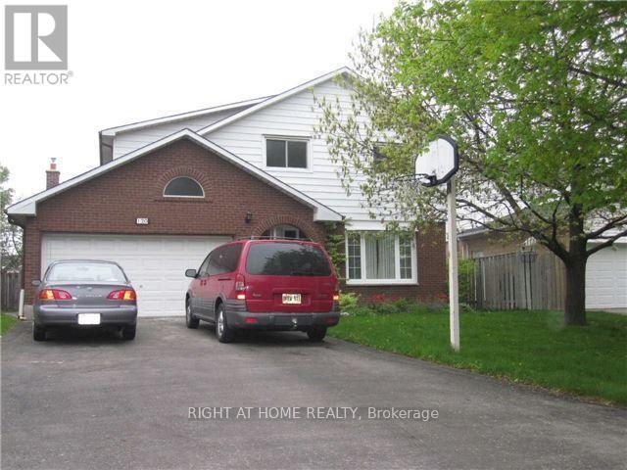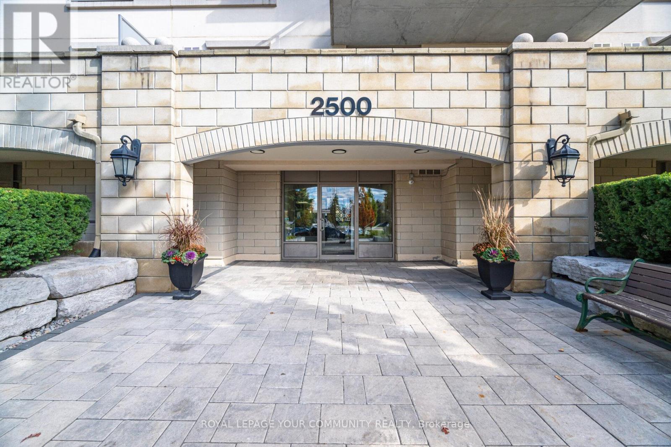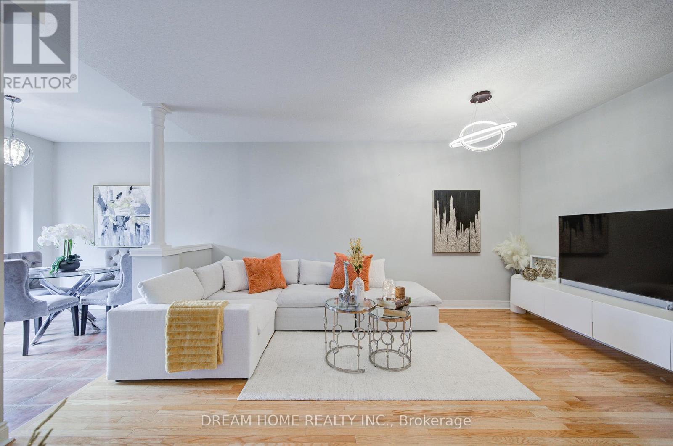983 Cleta Street
Burlington, Ontario
Welcome to your beautifully renovated 3 bedroom plus den home on Cleta Street in Burlington, Ontario. This updated residence offers modern comfort in a highly desirable, family-friendly neighbourhood. Inside, you'll find brand-new laminate flooring, new windows, a fully renovated kitchen, and freshly painted interiors that create a bright and inviting living space. The property also features a large, fully fenced yard, perfect for outdoor entertaining, children's play, or added privacy. The location offers convenient access to everyday essentials, parks, and recreational areas, and is also close to the Burlington GO Train Station for effortless commuting. With shopping, dining, and local attractions just a short distance away, this newly renovated home on Cleta Street is ideal for working professionals or a young, growing family looking for comfort, convenience, and a move-in-ready space. (id:60365)
1004 - 3071 Trafalgar Road
Oakville, Ontario
Brand new North Oak condo for rent in the prestigious Oakville community, built by well-known developer Minto. This southeast-facing corner unit offers a very functional layout with 2 bedrooms, 2 bathrooms, and a den, featuring approximately 800 sqft of interior living space plus a 45 sqft balcony. The suite is bright and spacious with floor-to-ceiling windows in every room, bringing in abundant natural light. It also includes 9-foot ceilings, walk-in closets, laminate flooring, and tasteful modern finishes throughout. Enjoy beautiful, unobstructed pond views. The building provides excellent amenities, including a 24-hour concierge, co-working lounge, fitness centre, yoga and meditation rooms, and an outdoor patio with BBQ area. Conveniently located steps from Walmart, Longos, Superstore, Iroquois Ridge Community Centre, Sheridan College, and with easy access to Highway 407. High-speed internet and one parking space are included. A perfect home for comfortable and convenient living. (id:60365)
39 Risdon Court
Toronto, Ontario
Charming Lower Level Suite in Eringate-Centennial-West Deane. Discover this beautifully maintained legal lower level suite located in one of Etobicoke's most sought-after family-friendly neighbourhoods. This bright and spacious suite offers comfort and convenience with a private separate entrance and exclusive use of the laundry room. Enjoy a dedicated driveway parking spot and thoughtfully designed living spaces ideal for a single professional or couple. Situated in a quiet, mature community surrounded by top-rated schools, scenic parks, and recreation centres, this home provides the perfect balance of suburban tranquility and urban accessibility. Easy access to major highways (401, 427) makes commuting effortless, while proximity to public transit and Pearson Airport ensures exceptional connectivity. Don't miss this opportunity to live in a welcoming neighbourhood with everything you need just minutes away! (id:60365)
5 Attmar Drive
Brampton, Ontario
Original owner occupied , well maintained like new, never rented, immaculate and stunning detached property conveniently located by Brampton and Vaughan border. This modern house features hardwood flooring throughout the main. Open concept main floor 2 story living and dinning area. Primary bedroom includes a walk in closet & 5 piece ensuite that includes an oval tub. other bedrooms has access to 4 piece bath. Gorgeous spacious backyard. Basement with separate entrance, rough-in 3 pcs bath and kitchen. This family friendly street is close to amenities and offers easy access to highways and public transportation. This is a great opportunity to own a detached home in a highly sought after area. Book your showing today! (id:60365)
42 Memory Lane
Brampton, Ontario
Steps to Mount Pleasant GO! Absolutely gorgeous freehold end-unit townhouse that feels like a semi in the heart of Mount Pleasant Village. With 4 spacious bedrooms and 4 bathrooms, this residence is thoughtfully designed for comfort and style. The open-concept main floor is bright and inviting, featuring granite counters in the kitchen, pot lights that create a warm ambiance in the family, living and dining areas, and laminate floors that flow seamlessly throughout. Elegant hardwood stairs and a fresh, modern paint palette add to the homes charm.The finished lower level offers a versatile space with a fourth bedroom and private ensuite, ideal for extended family or guests. Enjoy the convenience of direct garage and backyard access, making everyday living effortless.Located in one of Bramptons most vibrant communities, this home places you close to transit, GO, schools, parks, library, and all that Mount Pleasant Village has to offer. This is a home you'll be proud to call your own. (id:60365)
35 Sunvale Drive
Toronto, Ontario
Large Lot, Lovely Bungalow and limitless potential. Step into this Lovingly Maintained, Charming Bungalow in Desirable Etobicoke, situated on an Expansive Lot where your own beautiful new memories can be made. Approx. 2500 sf above ground, between Upper and Lower Levels, 4 beds, 2 baths, 2 Kitchens, with Separate Entrances and a Walk-Out Lower Level. Family-Friendly Neighbourhood, Beautiful Tree-Lined Street, Good Proximity To Excellent Schools and Great Community Spirit with Numerous Parks and Community Centres. Easy Access to Major Highway, Public Transit, Peaceful and Convenient , Offering the Best of Suburban Living In The City. (id:60365)
Lower - 2668 Hollington Crescent
Mississauga, Ontario
Brand New, Just Renovated, Never Lived In Basement Unit Featuring 1 Bedroom 1 Bathroom 1 Parking Spot with Private Entrance in a Quiet Neighbourhood - All Utilities (Heat, Gas, Water, Internet) are included in the Monthly Rent. Minutes Away from QEW/403, Lots of Nearby Grocery (Costco), Restaurants, Shopping. Friendly Landlord Lives Upstairs (id:60365)
Lower - 172 Anne Street N
Barrie, Ontario
You will love waking up in the morning to a beautiful garden view. This is a two-level apartment, featuring a bedroom and en-suite on the main floor, and a kitchen and living room (with a gas fireplace) on the lower level: extra-large living room, granite counters in the kitchen. Kitchen has a microwave, 2 toaster ovens and 2 hot plates, no stove. Nice landscaped and fully fenced backyard that you can see from your bedroom. Shed and lots of interior space for storage. Rent is all inclusive. (id:60365)
1609 - 3700 Highway 7 Road
Vaughan, Ontario
Welcome To Prestigious Centro Square In The Heart Of Vaughan! Bright & Spacious 1 Bedroom Suite Offering 518 SqFt + 80 SqFt Balcony. Features 9' Ceilings, Laminate Flooring Throughout, Modern Kitchen With Quartz Countertop & Undermount Sink. Freshly painted. Tons Of Natural Light, Ensuite Laundry, And A Large Living Room With Double Sliding Doors To The Open Balcony. Includes 1 Underground Parking Space & Locker. Amazing Building Amenities: Exercise Room With Yoga Area, Golf Simulator, Indoor Pool, Whirlpool, Sauna & Change Rooms, Card Room, Multi-Purpose Party Room, Outdoor Green Rooftop Terrace, Shops On The Main Floor & Plenty Of Visitor Parking, 24/7 Concierge. Unbeatable Location! Steps To Shops, Grocery Stores, Entertainment, Dining, Movie Theatres, Vaughan Subway Station/Transit & Major Highways. Enjoy The Convenience And Lifestyle You Deserve! (id:60365)
Basement Apt - 120 Simonston Boulevard
Markham, Ontario
Bright and Spacious 1+1 bedroom walkout apartment in a desirable Thornhill Location. Open layout. Separate Entrance, Separate Private Laundry and lots of Storage. Perfect for a single professional, couple, and a child. (id:60365)
218 - 2500 Rutherford Road
Vaughan, Ontario
NEW PRICE Welcome to this wonderful Community at Villa Giardino, Palazzo Classico, perfect for anyone looking to embrace a slower paced and balanced lifestyle. This charming 2 bed condo feels like a bungalow, a beautiful outdoor space on the large 34 ft balcony. The suite at almost 1000 sf. offers generous sized rooms bedrooms and the large kitchen with extra built-in pantry will surprise you, the living room with walk-out to one of the larger balconies this building offers, a walk-in laundry room and 2 full baths. Steps from the elevator and stairs (just one flight up from the main level) makes bringing groceries up a breeze. There is an in-house hair stylist 2 times a week by appointment only, an organized bus for your convenience that takes residents for groceries on Thursday's (alternating your favourite stores over the course of the month), and a bus that takes residents to church on Sunday. There are organized activities in the party room and comfortable common areas for gathering with the fellow residents. This is great for down sizers that have cherished their family home for years, but still want something spacious to live out the next chapter of their lives. There is ample parking outside for resident's use. Walk to amenities in the area or use the trail in the conservation area next to the building. What are you waiting for? Your time is here. (id:60365)
172 Tom Taylor Crescent
Newmarket, Ontario
A Must See!! Welcome To This Bright & Stunning *** End Unit*** Townhome That Feels Like A Semi-Detached Is What You've Been Waiting For. Excellent Location In High Demand Area. Features : Functional Layout. Main Floor 9' Ceilings, Oak Stairs, Open Concept & Sun-Filled Kitchen W/ Granite Counters Top& Stainless Steel Appliances, Breakfast area Overlooking the Backyard. Hardwood Floor & Modern Lights Throughout. Large Master Bedroom With walk-in Closet & Ensuite washroom. Roofing (2021), Furnace (2022), Hot Water Tank(2023, Owned) & Water Softer (2021, Owned) Walking Distance To Park, Shopping Plaza, Public Transit. Convenient Location W/ All The Amenities You Need Nearby. Don't Miss This Exceptional Opportunity! (id:60365)

