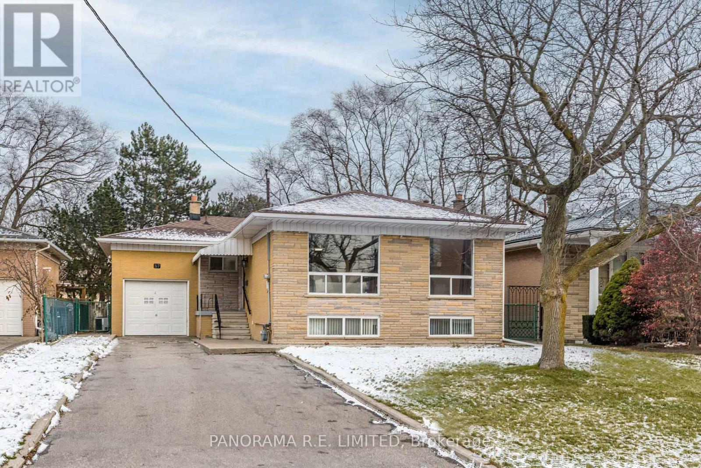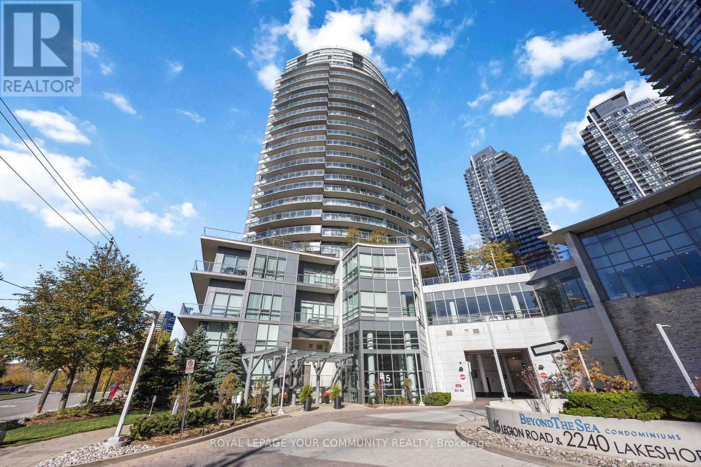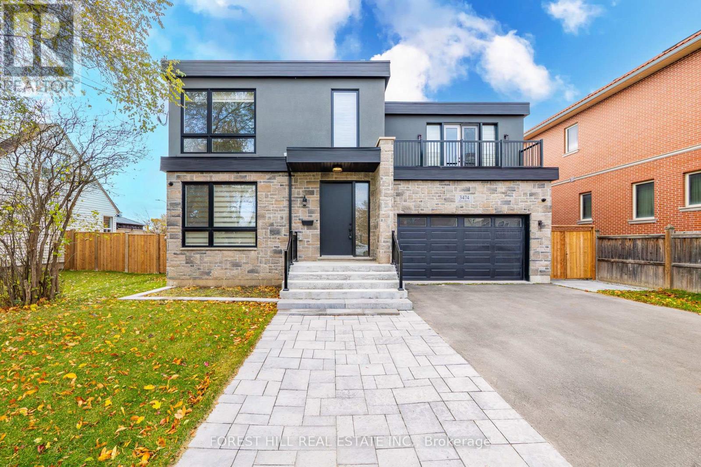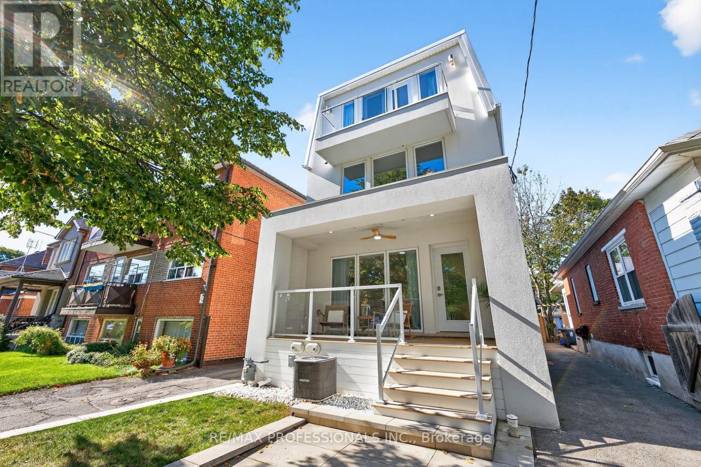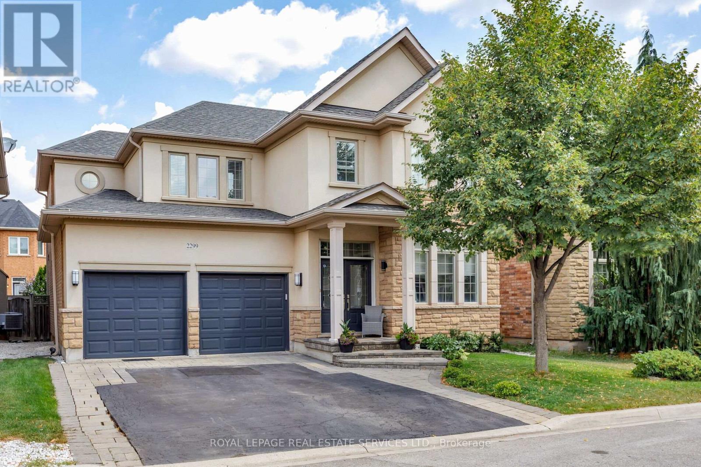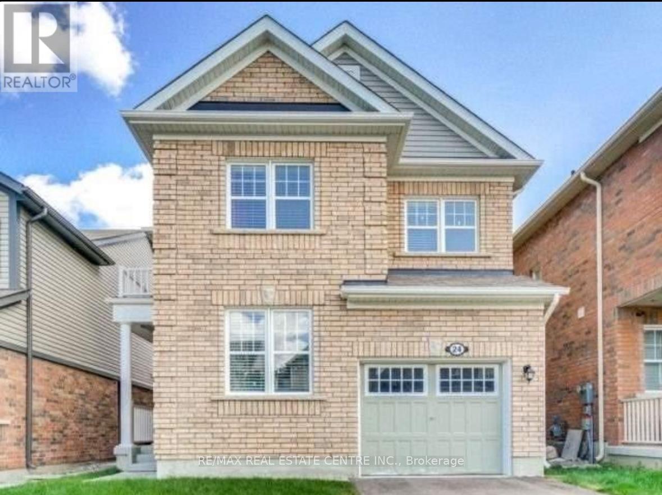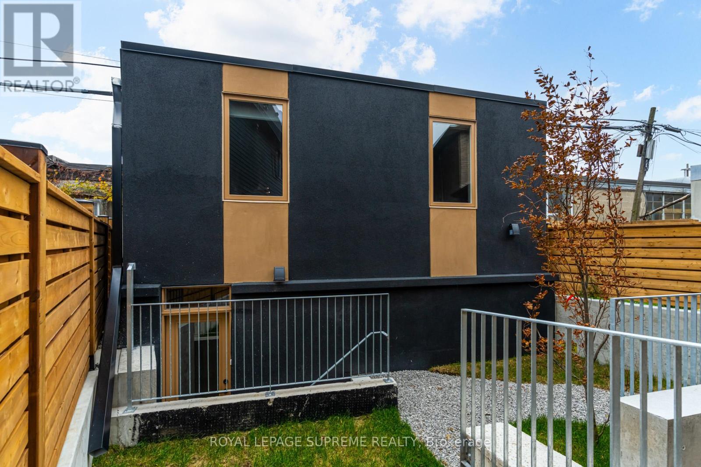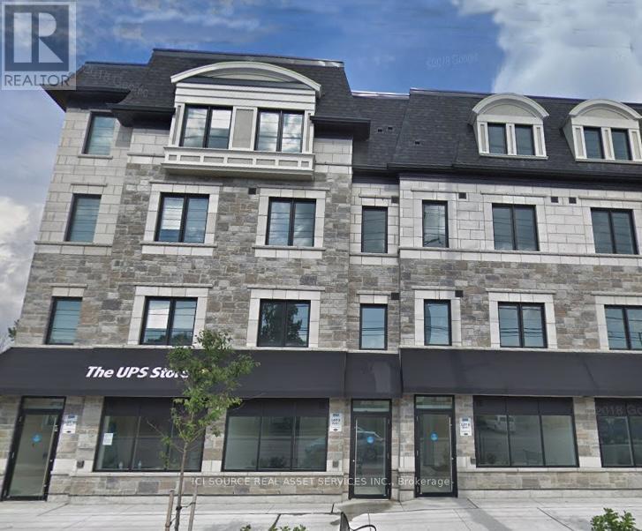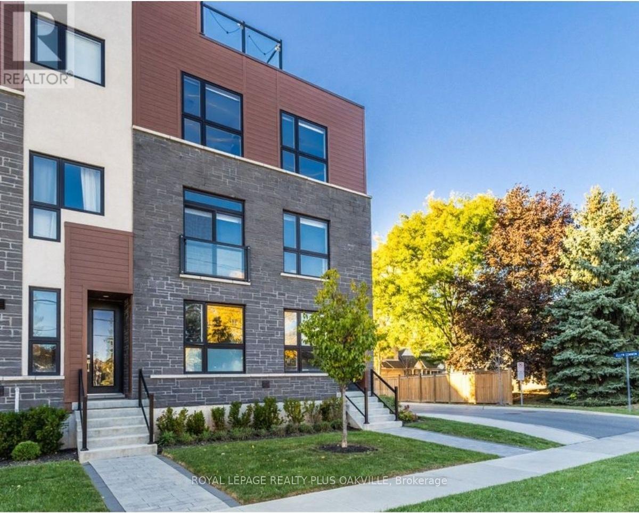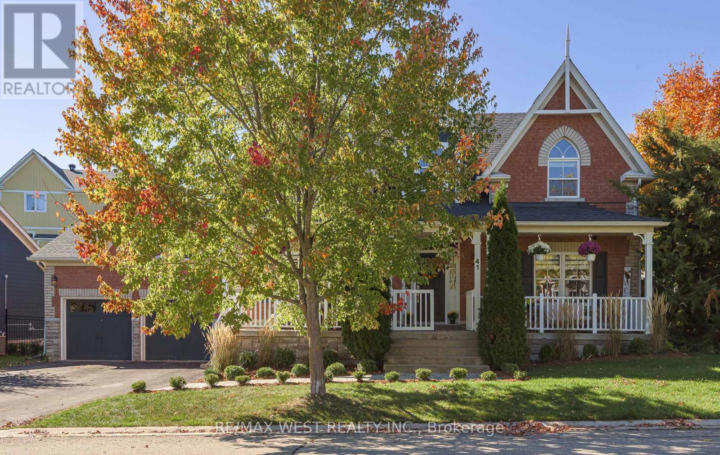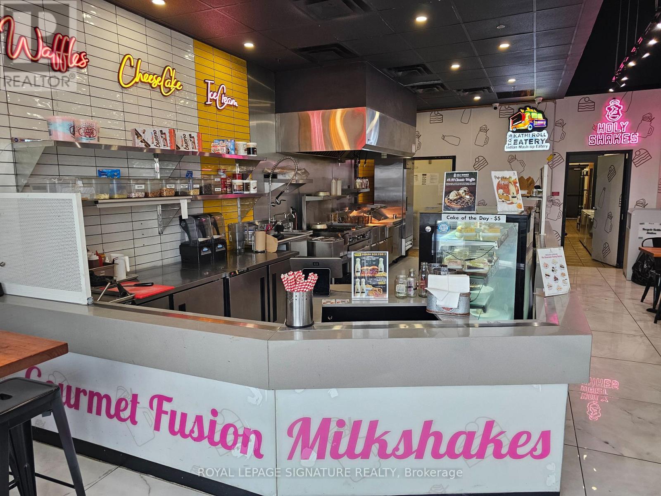57 Highland Hill
Toronto, Ontario
57 Highland Hill is a lovely detached bungalow in the highly desired neighbourhood of Yorkdale-Glen Park! This solid home offers a welcoming foyer with large closet leading to the main living area. The open Living and Dining Rooms feature hardwood floors with two large picture windows for plenty of light. The bright Kitchen features an eat-in area and the opportunity to open up to the main room. Down the hall you'll find a full 4-Piece Bathroom along with three large bedrooms including a Primary Bedroom with newer floors and double closets. Stairs lead down to the finished basement which is also accessible through a side door separate entrance. The basement offers a second eat-in Kitchen combined with Living Room with above grade windows. You also have a bedroom with closet as well as a very large Recreation room with wood-burning fireplace! Another 4-Piece bathroom and separate Laundry room with multiple storage areas complete the space. The fenced-in backyard is perfect for family playtime, gardening, and BBQs and also has an attached shed for additional storage. This home also features an attached garage and driveway parking for up to six cars. Walking distance to world-famous Yorkdale Shopping Mall, great Schools, Public Transit, Shopping, Parks, Highway Access, and more! All this is located on a quiet street with amazing neighbours. There is so much to love. Make an appointment to see this beautiful home today! (id:60365)
102 - 15 Legion Road
Toronto, Ontario
Welcome to Unit 102 at the prestigious "Beyond the Sea Condos"! This well-kept, two storey townhouse offers over 1,100 sq.ft. of living space, featuring 3 bedrooms and 3 bathrooms. Enjoy the convenience of a ground floor walk-out to the garen and street - perfect for pet lovers - and a second floor balcony for added outdoor space. Skip the daily elevator ride with this rare, ground level unit. Inside you'll find stainless steel appliances, granite countertops and hardwood floors throughout. Exceptional building amenities include a pool, gym, sauna and rooftop deck. Ideally located within walking distance to restaurants, grocery stores, the marina, public transit and easy access to major highways. Move-in ready and truly convenient urban living! Additional amenities include: visitor parking, guest suites, car wash and bike storage. (id:60365)
3474 Joan Drive
Mississauga, Ontario
Over 3,700 Sq.Ft. Above Grade! Beautifully Crafted, Custom-built 4-bedroom Home Set On A Rare 60' X 200' Lot. Main Floor Offers High Ceilings, Open-to-above Heated Foyer With A 19' Ceiling, And A Striking Wrought Iron Staircase With Decorative Balustrade. Herringbone Hardwood Flooring Throughout Main Floor, Formal Living Room With Oversized Windows, Separate Dining Room & Inviting Family Room With A Walk-out To The Backyard. Spacious Kitchen Is Designed For Function And Style, Featuring Quartzite Backsplash And Counters, Top Tier Stainless Steel Appliances, Large Centre Island With Quartzite Countertop, Pantry Cupboard, Custom Pull-out Shelving, Custom Sink With Glass Rinser & Faucet, Under-sink Garbage & Recycling Receptacles & A Large Picture Window Overlooking The Backyard. Upstairs, The Primary Suite Includes A Walk-in Closet, 6-pc Ensuite With Steam Shower, Freestanding Soaker Tub, Heated Floors, And Led Smart Vanity Mirrors. The Second Bedroom Offers A Private 4-pc Ensuite With Led Smart Mirrors, While The Third And Fourth Bedrooms Are Connected By A Well-designed Jack & Jill Bathroom With Matching Upgrades. A Generous Mud Room Adds Practicality With Ample Storage, Full Closet, Side Entrance, And Interior Access To The Oversized Double Car Garage. The Finished Basement With A Separate Entrance Expands The Living Space With A Large Recreation Room, Two Additional Bedrooms, A Unique Room Complete With Wet Bar And 3-pc Ensuite - Perfect As A Private "Man-cave," Office, Or Hobby Space. Separate Entrance To Large Cold Room Which Also Has Direct Access To The Expansive Fenced Backyard. This Home Also Features A 3-Zone Built-in Sound System, Allowing Each Level To Be Controlled Individually. Oversized Windows Throughout Fill The Home With Abundant Natural Sunlight. Ideally Located Minutes From Square One With Quick Access To Major Highways, This Home Offers Exceptional Space, Craftsmanship, And Convenience. Home is Brand New with Full Tarion Warranty. (id:60365)
22 Ninth Street
Toronto, Ontario
Stunning 3-Story Beach House-Inspired Home, Completely Rebuilt in 2023! This one-of-a-kind residence in New Toronto's Lake-Side community offers 3 spacious bedrooms, 4 beautifully designed bathrooms, and a perfect blend of modern luxury and warm charm. The open-concept main floor features a sun-filled living space and a chef's dream kitchen with a large family island, premium stainless-steel appliances, integrated built-in dishwasher, countertop stove with commercial-grade hood vent, and built-in wall oven & microwave. Elegant undermount and glass cabinet lighting, along with ample storage, make this kitchen an entertainer's delight! Step outside to a large back deck and garden with a built-in Hydropool Swim Spa, creating a private backyard oasis ideal for relaxation or gatherings. The 2nd level boasts two large, light-filled bedrooms with generous closets, a modern 4-piece bath, and convenient laundry. Retreat to the entire third level, exclusively designed as a private Primary Suite featuring a sun-drenched bedroom with an electric fireplace, balcony overlooking the treed neighborhood, and a luxurious 5-piece spa ensuite with a soaker tub, crystal chandelier, double sinks with light-up anti-fog mirrors, and a separate shower with elegant glass Tiffany tile. Enjoy instant privacy with a custom remote blind! Glass & steel railings throughout add a sleek, contemporary touch. The finished basement offers a separate entrance, kitchen area with rough-in for a stovetop & hood vent, spacious recreation room, 3-piece bath, fourth bedroom, and rough-in for additional laundry-perfect for guests or in-law/rental suite potential! Complete with a garage for storage! Steps to beautiful parks, trails, schools, shopping, transit (TTC & GO), and so much more, this fully rebuilt home is truly turnkey and ready for you to move right in and start living your life by the lake! (id:60365)
2299 Millstone Drive
Oakville, Ontario
Amazing value! Very desirable street. Experience family living in Westmount - one of Oakville's most sought-after neighbourhoods, renowned for its abundance of parks, scenic walking trails, top-ranked schools, & unbeatable proximity to essential amenities. Located just 2 minutes from the Oakville Hospital & offering quick access to major highways, this is the ideal setting for commuters & growing families alike. This executive 4+1-bedroom, 3.5-bath home boasts approx. 2,677 sq. ft. of elegant living space, plus a professionally finished basement. Outside, your private backyard oasis features a gorgeous saltwater pool surrounded by stamped concrete ideal for summer fun. Inside, an insightful floor plan with timeless design meets modern upgrades. Enjoy new wide-plank hardwood flooring & upgraded hardwood staircase (2025), & 9-foot main floor ceilings. The sunken living room & formal dining room with coffered ceiling create a welcoming space to host guests, while the custom eat-in kitchen impresses with custom maple cabinetry, quartz countertops, under-cabinet lighting, stainless-steel appliances, an island with a breakfast bar, & a walkout to the backyard. Completing the main floor are a spacious family room with a gas fireplace, a powder room, a renovated laundry room, & inside entry to the attached double garage. Upstairs, discover 4 generous bedrooms, & 2 full bathrooms including a luxurious primary suite with pool views, & a spa-like 5-piece ensuite with soaker tub & glass shower. The finished basement adds tremendous value with a large recreation room, games room, a fifth bedroom, & a full 3-piece bathroom ideal for guests or teenagers. Recent improvements include a new A/C unit & roof shingles (2022). For added peace of mind, pool filters are changed every 2 years. If you're searching for a move-in-ready home in Oakville with a pool, a finished basement, & quality upgrades in a premium school district, this Westmount gem checks every box. (id:60365)
24 Stedford Crescent
Brampton, Ontario
3 bedroom plus loft, Single car garage Detached property with unfinished basement is available in a family friendly neighbourhood, Entire property Professionally cleaned, steam cleaned the carpet for the family to move in immediately. Main floor has a spacious living room, family size kitchen, seperate Study room which is an added advantage. Second floor has a loft area that can be converted into Play room for kids. walkable to bus stop, closer to all amenities. Main floor carpet is getting replaced by Laminate flooring, work is in progress and will be completed soon. (id:60365)
Garden - 101 Bernice Crescent
Toronto, Ontario
Discover modern comfort and contemporary design in this brand-new, detached, freestanding, two-level, 1-bedroom garden suite where style meets practicality. Featuring thermal heating throughout, heated concrete floors on the main level, and heated bathroom floors for year-round comfort, this home blends luxury with efficiency. The skylight fills the space with natural light, complementing the sleek galley kitchen with built-in premium appliances and striking black accents. A spa-inspired bathroom with a glass walk-in shower enhances the modern aesthetic, while all blinds are included for a move-in-ready experience. Enjoy the convenience of a separate laundry on the ground floor and a seamless walkout to the rear yard. Heated walkways ensure easy winters, and thoughtful extras like a dedicated bicycle spot add to everyday ease. Located close to transit, shops, cafes, and restaurants, this suite offers flexible lease terms and includes one year of free heat, making it perfect for professionals or creatives seeking comfort and convenience in a prime location. (id:60365)
553 Lakeshore Road E
Mississauga, Ontario
Welcome to 553 Lakeshore Road East, Mississauga. AMAZING OPPORTUNITY TO RENT THIS 750 Sq.FT STORE ON LAKESHORE ROAD EAST, MISSISSAUGA. It is Located in the area of Lakeview in Mississauga. Other areas nearby are Port Credit, Mineola, Long Branch (Toronto), Etobicoke. This Property Consists Of 750 Sq ft. with Bright Lighting. This area is so fast growing and is highly sought after due to many huge condo projects for example, Brightwater Condos and Towns, Lakeview Inspiration condos and Towns project. There are approximately 7 to 10 huge housing projects in the plan around this area. A Large Accessible Bathrooms, a small Kitchen Space, Tile & Laminate Flooring. Close To All Amenities And Highways. Minutes to the New Walmart and Metro. High traffic Road. Store located near the Traffic Signal. Minutes to the Buzzing Port Credit Village famous for its Festivals, Restaurants, Parks and Marinas. The breathtaking Credit River runs through this charming Lake View Village where you can Enjoy the beautiful sunset views. After your hard day's work, take a walk in the famous and stunning parks, featuring a large waterfront area, picnic spots, a dog park, walking trails, and views of Lake Ontario. Some famous parks are: Lake Promenade, Jack Darling Memorial Park, Richards Memorial Park, Bruckner Rhododendron Gardens, Adamson Estate Heritage Park and Marie Curtis Park. *For Additional Property Details Click The Brochure Icon Below* (id:60365)
3228 Ellyn Common
Burlington, Ontario
A One-of-a-Kind FREEHOLD Townhome in a Sought-After Community, Exceptional in both design and scale, this beautiful three-bedroom home stands apart as the largest and widest floorplan in this exclusive ten-residence enclave. Every detail has been carefully chosen, creating a bright, refined living space filled with natural light from its extra-large windows. The exterior blends brick, stone, and stucco with a striking 8-foot modern entrance door. Inside, you'll find 9-foot ceilings on every level, 8-foot solid interior wood doors, upgraded trim, and hardwood floors throughout no carpet anywhere. The custom kitchen is the heart of the home, featuring soft-close cabinetry, quartz countertops and backsplash, a waterfall island with undermount sink, KitchenAid appliances including a gas stove, and a built-in beverage fridge. The open-concept living area flows seamlessly and features a gas fireplace and Juliette balcony, creating a space that feels both stylish and inviting. The oak staircase with metal pickets and Hunter Douglas blinds continue the homes attention to detail. Upstairs, the primary suite offers a spa-like retreat with heated floors, a frameless glass shower, and double comfort-height vanities. Additional thoughtful upgrades such as custom closet organizers, LED pot lights, and a full-sized washer and dryer finishes the space beautifully. The appeal extends outdoors with a rare 375-square-foot rooftop terrace finished in cedar and complete with a gas line for barbecuing perfect for relaxing or entertaining under the open sky. Additional conveniences include inside garage entry, a large window in the garage, a covered second parking space, and an owned hot water tank. Located close to Downtown Burlington, shopping, schools, parks, the Burlington Centennial Bike Path, public transportation, major highways and the GO Train. This is a home worth seeing... you will truly be impressed. (id:60365)
41 North Riverdale Drive
Caledon, Ontario
Stunning All Brick Home in the Quaint Village of Inglewood, 15 min to Brampton, 20 min to Orangeville. This 4 Bdrm, 5 Bath home features over 150k in 2024 with brand new prof fin basement with engineered light hardwood flooring, a gorgeous wet bar with quartz countertop, open concept to a cozy 2nd family rm with custom stone gas fp & 2pc bath, 4th huge bdrm with 3pc ensuite, custom closets, and pot lights! Oak staircase leads you to an upper loft with 2 bedrooms, the primary features a large 4 pc ensuite with soaker tub & sep shower. New SS fridge, dishwasher & washer/dryer upstairs, vaulted ceilings, main floor bdrm/office also, formal living or dining rm @ front with french doors overlooking the white covered front porch! Convenient side entrance also & inside access to dbl garage, CAC, Central Vacuum, all new light fixtures, W/O to covered deck & English garden, not a lot of maintenance! No sidewalks, in-law potential & more! 2678 sq ft plus prof finished bsmt! 10+! (id:60365)
3 - 2880 Queen Street E
Brampton, Ontario
This turnkey quick service restaurant is located in a prime Brampton location near the airport, offering excellent exposure and accessibility. The space is available for rebranding into a new concept, cuisine, or franchise, with a wide array of uses open to operators looking for a proven layout in a high-traffic area. The 1,490 sq. ft. unit is designed with efficiency in mind, making it ideal for minimizing labour costs while maximizing output. It comes fully equipped with an 8-ft commercial hood, two walk-in coolers, and high-end equipment, providing everything needed to launch operations quickly and smoothly. With a very competitive lease rate of $5,666 gross rent including TMI and 5+ 5 years remaining, this is a strong opportunity for an operator seeking a flexible and well-positioned space. Please do not go direct or speak to staff or ownership. (id:60365)
37 Bloom Drive
Brampton, Ontario
Pride Of Ownership! Bright And Well Maintained 4 Bedroom Open Concept Detached Home. Located On AFamily Friendly St. In Highly Desired Community Of Brampton East. Sep Entrance From Builder.Gleaming Hardwood Floors. Throughout, Renovated Kitchen, Combined Living/Dining W/Sep Great Room AndSep Breakfast Area. (id:60365)

