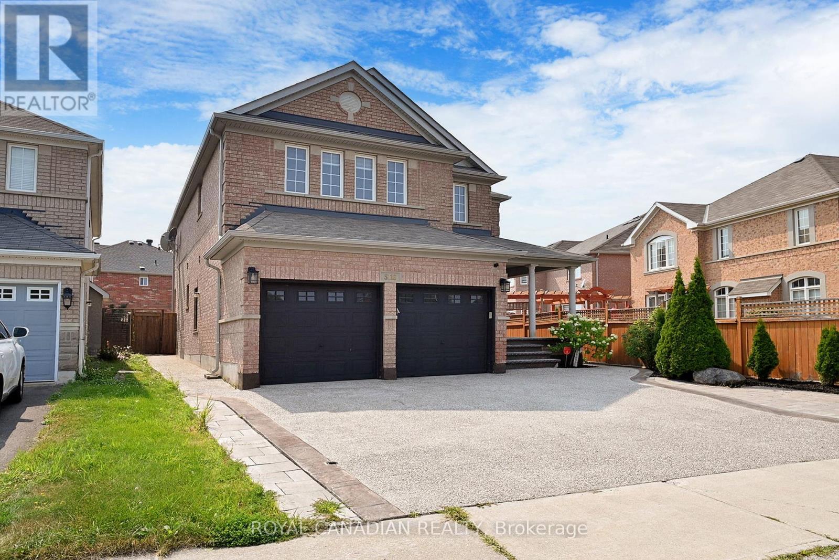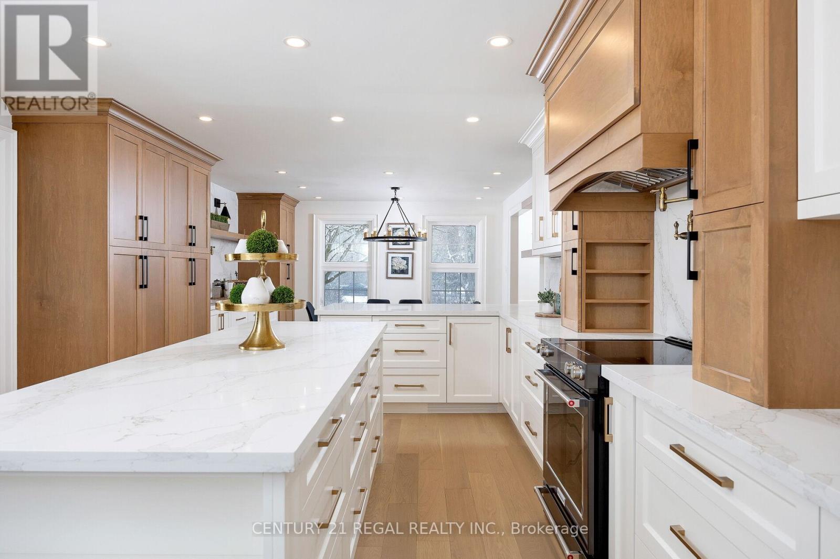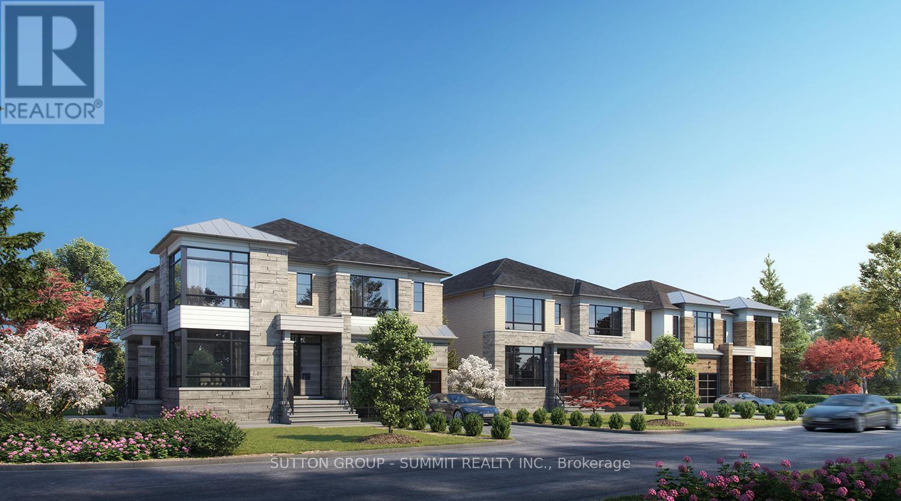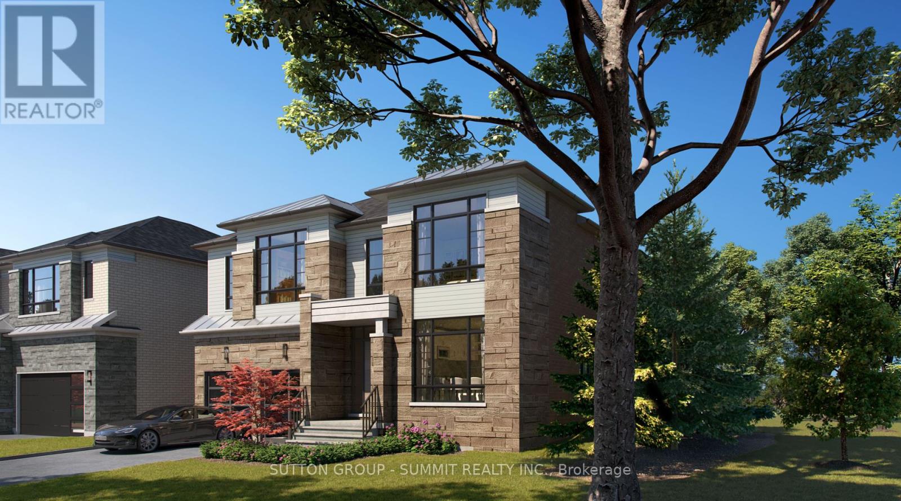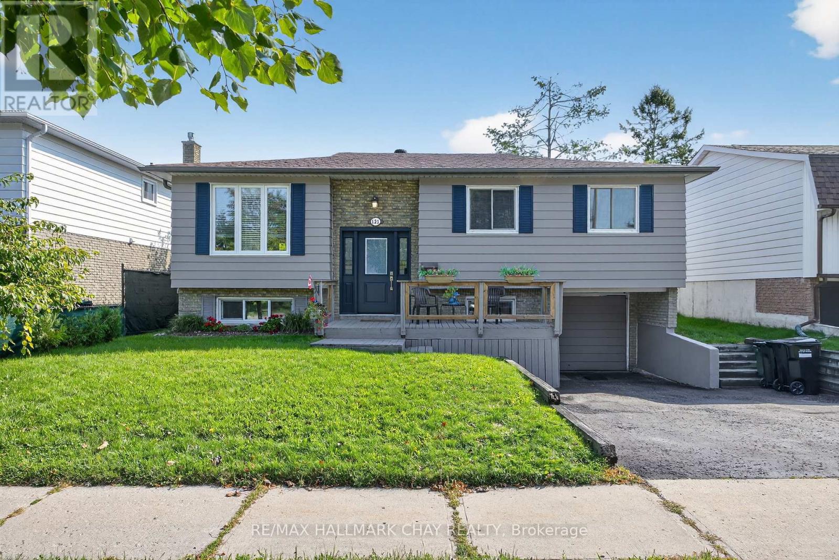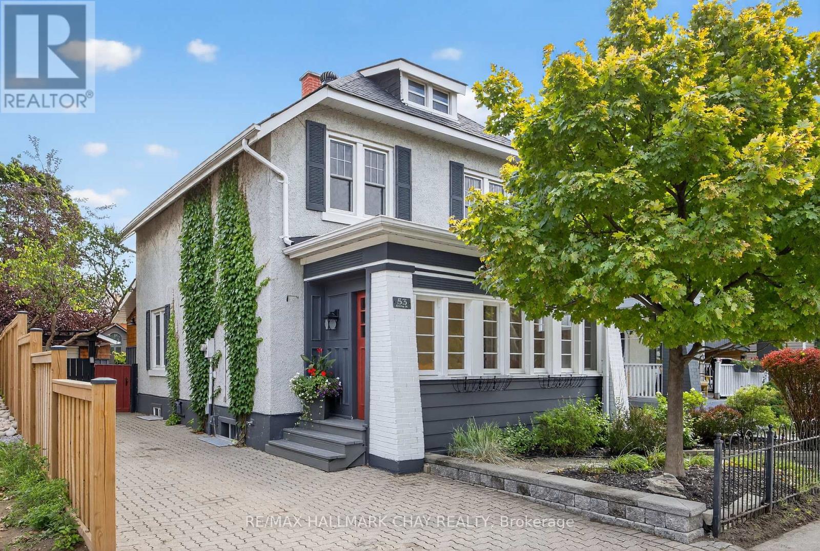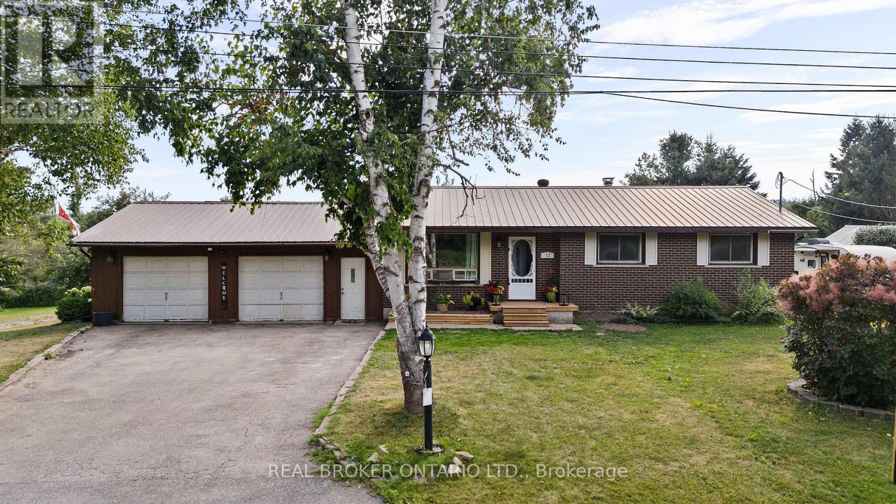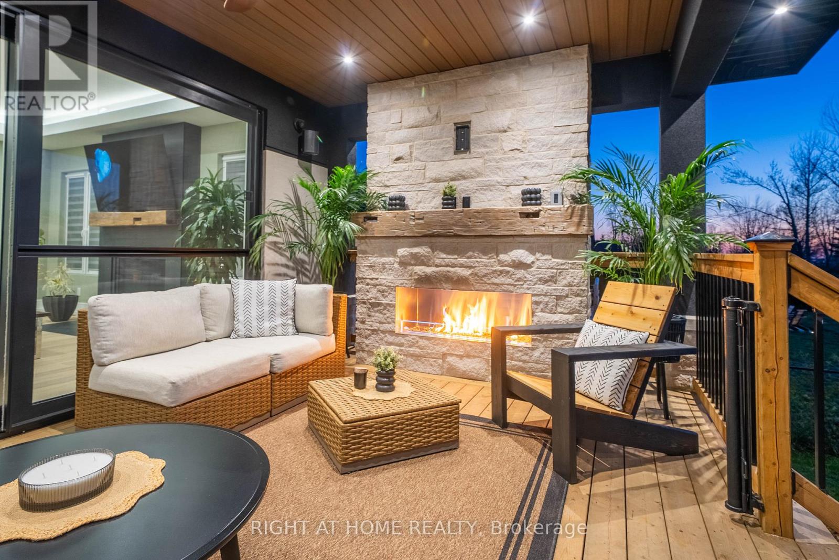3042 Merrick Road
Oakville, Ontario
Less than 1 year new modern 3 storey End Unit townhouse for lease at amazing Upper Joshua location facing the picturesque garden. Close to Joshua Creek shopping mall. 9' on first and second floor. One spacious bedroom with ensuite full bath on the ground floor. Second floor provide have full day natural light in the living room and open concept kitchen with quartz counter top/separate dinning room walking to huge deck, a powder room. 3rd floor provides ensuite master bedroom with glass shower and 2 other big bedrooms shared a full bath. Engineered solid hardwood throughout. 2 car garage parking with remote control. Your dream house is waiting for you. Easy showing. Partially furnished. Water tank rental included. High efficiency heating/cooling.No Gas bill. Supper quiet balcony. Single family only. (id:60365)
5019 Guildwood
Mississauga, Ontario
Master Bedroom with Private Bathroom. Move In Anytime. Shared Kitchen. All Inclusive, Hydro, Water, Heat And Internet. Single Female Working Professional/ Female Student Welcome. No Pet , No Smoke .One Parking Available. Steps To Shopping Mall/Public Transit/Go Station/Library/City Hall/UTM/Parks/Supermarkets. Easy Access To Hwys403/401. (id:60365)
5116 Churchill Meadows Boulevard
Mississauga, Ontario
Welcome to your dream home in the prestigious and family-friendly Churchill Meadows community. This fully upgraded 4+2 bedroom detached home offers over 2,780 sq. ft. of sun-filled, open-concept living space, ideal for families, investors, or those seeking a turnkey property in a high-demand area. Features include a gourmet kitchen with stainless steel appliances, a spacious breakfast area with walk-out to a professionally landscaped backyard, wide-plank flooring, and a cozy family room with a natural stone gas fireplace. The main floor also offers a bright sunroom, laundry with side entrance, and direct garage access. The legal 2-bedroom basement apartment has a private entrance, open-concept kitchen and living space, full bathroom, private laundry, and a bonus room ideal for a home office or gym. Located steps to top-rated schools, parks, community centres, and transit. Minutes to Hwy 403/407, Erin Mills Town Centre, GO Station, and everyday amenities. (id:60365)
609 Beam Court
Milton, Ontario
Welcome to this beautifully upgraded 4+1 bedroom, 4-bath semi-detached home on a premium lot in Milton's sought-after Ford community. Offering over 3,000 sq ft of finished living space, this home blends modern elegance with functional family living. The bright, open-concept main floor features 9-ft smooth ceilings, an oak staircase, and designer lighting. The chef-inspired kitchen boasts a granite sink, waterfall island with seating, dual pantry, custom cabinetry, and stainless steel appliances, opening to spacious living and dining areas flooded with natural light. Walk out to a private, landscaped backyard with deck, gas line for BBQs, solar-lit fence, and in-ground sprinklers-perfect for entertaining. Upstairs, the primary suite offers a walk-in closet and spa-like ensuite, complemented by three additional bedrooms and convenient second-floor laundry. The partially raised finished basement is a rare find, featuring extra-large windows for natural light, a 3-piece bath, kitchenette, and walk-in closet-ideal as an in-law suite, guest retreat, or recreation space. Additional highlights include a concrete front porch, extended driveway, smart home features with CCTV, motorized blinds, and WiFi-enabled sprinklers. All this in a family-friendly location, just steps to parks, top-rated schools, hospital, shopping, and major highways. Move-in ready and designed to impress! (id:60365)
5535 Cedar Springs Road
Burlington, Ontario
Experience Luxury Living in This Stunning 5-Bedroom Estate Offering Over 6,000 Sq Ft of Elegance and Comfort! This beautifully designed home features a show-stopping chefs kitchen complete with quartz countertops, a spacious island, built-in refrigeration drawers, pot filler, and premium finishes throughout. Generously sized bedrooms boasts custom walk-in closets, while spa-inspired bathrooms offer heated floors for year-round comfort. Endless upgrades include sleek wall paneling, modern pot lighting, and striking exterior glass railings that elevate the homes sophisticated style. Nestled on a picturesque property with a tranquil creek and pond at the front, this home offers breathtaking views and serene surroundings. A rare opportunity. Come fall in love with this exceptional property today! (id:60365)
1710 Carrington Road
Mississauga, Ontario
Attention All Builders & Investors: Excellent Opportunity!! Approved 3 lots from Massive 125 Ft X 185 Ft Lot (.531 Acre) in East Credit, one of the most sought after Upscale neighborhoods of Mississauga, With Many executive estate Homes, in the process of severance for 3 Premium estate lots! 65 x 125, 60 x 125, and 60 x 125 lots. Asking $4,195,000 for existing property with all 3 approved lots and drawings. Build Your Dream Home, Short Walk To Streetsville, Restaurants And Shops. The property can also be divided into 6 - 30 ft semis per the new Mississauga zoning bylaw. (id:60365)
Lot 3 - 1710 Carrington Road
Mississauga, Ontario
Attention All Builders and investors, this Executive 60-by-125-foot lot (Severed Lot) is in the Prestigious Area Of East Credit. Build Your Dream Home. Short Walk To Streetsville, Restaurants, And Shops. (id:60365)
121 Marshall Street
Barrie, Ontario
This inviting 3+1bedroom 2 bath raised bungalow in the heart of beautiful Allandale offers a bright, open-concept layout thats perfect for both everyday living and entertaining. The fully finished walkout basement includes a spacious fourth bedroom, providing guests with comfort, privacy, and their own retreat. A separate entrance adds flexibilityideal for in-laws, extended family, or additional lifestyle options. Step outside to a large fenced backyard with plenty of room for play, gardening, or relaxing on the back deck. With excellent highway access and close proximity to schools, shopping, and local amenities, this home combines convenience with charm. Welcome home! (id:60365)
53 Eccles Street N
Barrie, Ontario
Step into timeless charm and contemporary living in this beautifully maintained century home. Perfectly located in the heart of downtown with the waterfront just a few blocks away, this immaculate residence combines heritage character with thoughtful modern updates. Inside, you'll find a heated mudroom for added comfort, spacious principal rooms and a gourmet kitchen with quality stainless steel appliances designed for both everyday living and entertaining. A bright three-season sunroom extends your living space and is the perfect spot to enjoy your morning coffee. Finished top to bottom and move in ready blending ample living space with every essential comfort. Outdoors, escape to a lush backyard oasis featuring cozy sitting areas, mature landscaping, and a private retreat feel. A spacious workshop provides room for hobbies or storage, and every corner of the property reflects impeccable care and maintenance.This home offers a rare blend of elegance, warmth, and convenience making it an ideal choice for those seeking a vibrant downtown lifestyle without compromising on space or serenity. Welcome Home! (id:60365)
12 Olive Drive
Oro-Medonte, Ontario
Welcome to this inviting bungalow nestled on a generous 100 x 160 ft lot in a well-established, family-oriented neighbourhood just off Horseshoe Valley Road in Prices Corner. Offering the perfect blend of privacy and convenience, this home is just minutes from Orillia, with quick access to Hwy 400, 12, & 11, as well as shopping, dining, Tim Hortons, gas, and all the essential amenities. Step inside to discover a warm and functional layout with numerous updates already completed, while still leaving room for your personal touches and design flair. The recently updated basement offers excellent in-law suite potential, adding flexibility for multi-generational living or extra income opportunities. The home features a double-car garage, perfect for parking and additional storage, and the expansive backyard is a true highlight, backing onto a serene forest area for added privacy and peaceful views. Enjoy access to nearby Bass Lake, perfect for outdoor recreation year-round. Whether you're looking to settle into a quiet, friendly neighbourhood or invest in a home with great potential, this property offers incredible value in a beautiful setting. Don't miss the opportunity to make this home your own! (id:60365)
2906 Concession Rd A
Ramara, Ontario
Modern luxury meets lakeside serenity. Welcome to your dream retreat where tranquil living and refined luxury meet in perfect harmony. Custom built in 2023 with uncompromising attention to detail, this extraordinary residence offers approximately 5000 sq ft of exquisitely finished living space, thoughtfully designed for comfort, style, and connection to nature. Step inside and discover a stunning layout featuring 5 spacious bedrooms, 4 spa inspired bathrooms, a private gym, and a resort style sauna and steam room that accommodate up to approximately 12 guests, your personal wellness oasis. Crafted with meticulous precision and premium finishes throughout, this home features top-of-the line appliances, solid core doors with high-end ball bearing hinges, 7 1/4 inch baseboards, custom millwork and cabinetry, triple pane european windows and exterior doors, white oak engineered hardwood and heated marble inspired epoxy flooring, three Napoleon fireplaces total (2 indoor, 1 outdoor), and built in speaker system creating warmth and ambiance throughout. Outdoors the luxury continues with three stylish sitting areas, previously mentioned Napoleon fireplace, a fire pit area, and illuminated concrete walkways. Boasting a 3 car garage that can accomodate a boat or motorized toys, two versatile sheds include built in chicken coop and dog run, while a concrete pad with electrical hook-up awaits your future swim spa. Just steps from the lake and only a few houses from the community boat launch and water access, this home is ideally situated for those who appreciate nature, privacy and premium living. Every element of this property has been carefully curated- no expense spared, no detail overlooked. This is more than a home; it's a lifestyle. Come experience it for yourself. This is the lakeside luxury you have been waiting for. (id:60365)
606 - 9600 Yonge Street
Richmond Hill, Ontario
**Pristine One Bedroom + Den unit with Parking and Locker** Featuring an ideal layout with 667sq ft interior and an expansive 102 sq ft balcony facing West, quiet ravine views. Primary bedroom with his and hers closets (upgraded with mirror doors) and semi ensuite upgraded with standing shower. Ample sized den, can easily convert to bedroom. Bright kitchen with full sized appliances (never used before!) open to spacious living/dining room. Conveniently located, steps to YRT, Hillcrest Mall, supermarkets, restaurants. Mins to Hwy 404, 407, GO station and future Yonge TTC extension. Enjoy all the condo's luxurious amenities: Pool, Sauna, Theatre Room, 24hr concierge, billiards, Guest Suite, plenty of visitor parking, Party Rooms and more. **One underground parking and locker included, close to elevator!** (id:60365)



