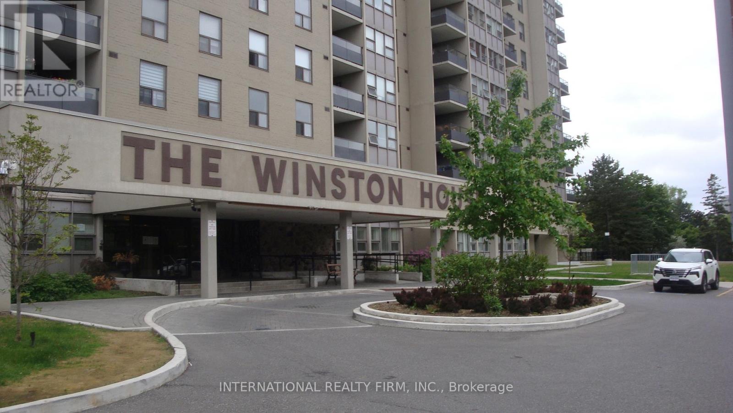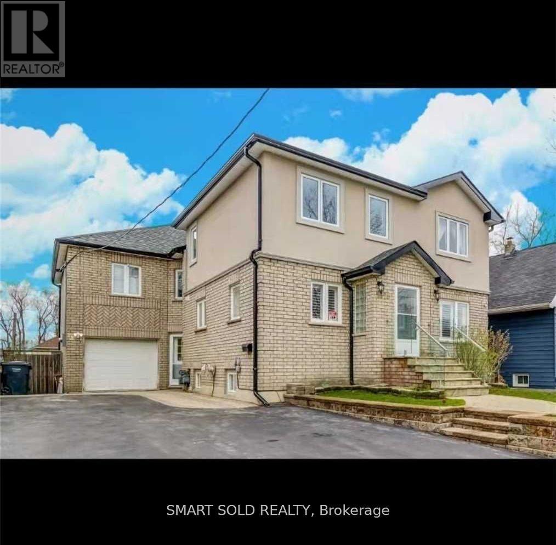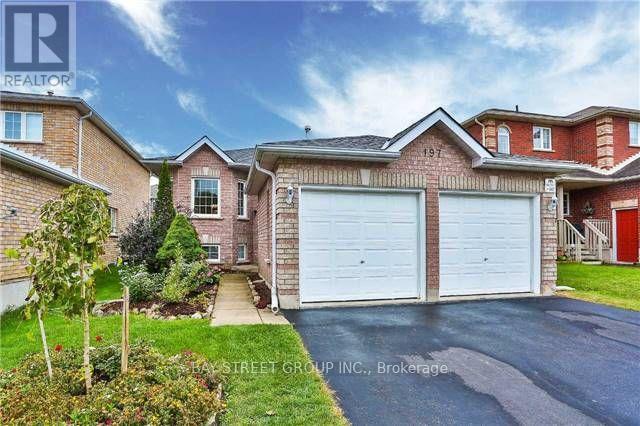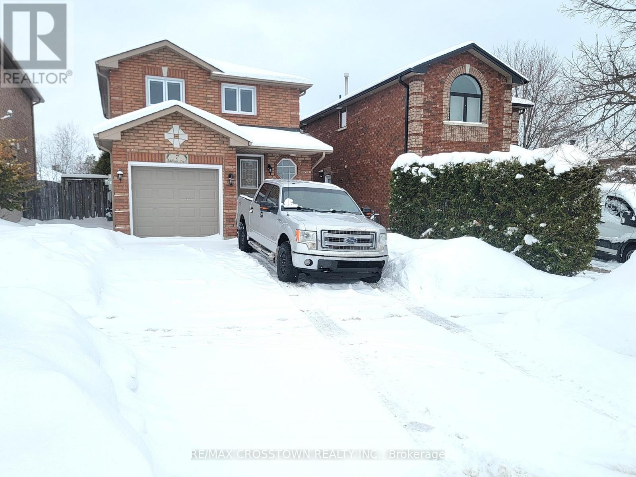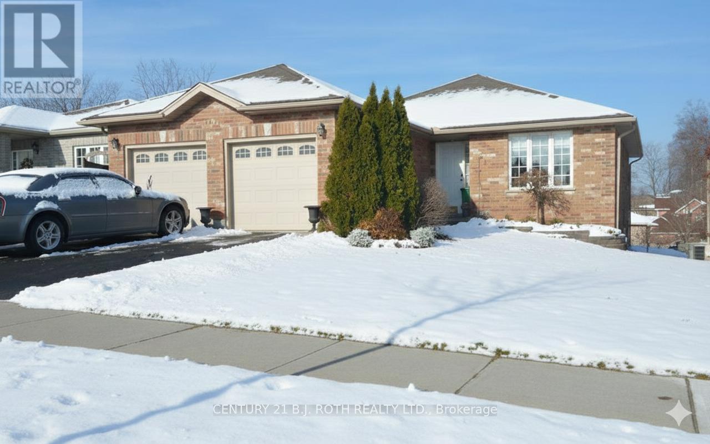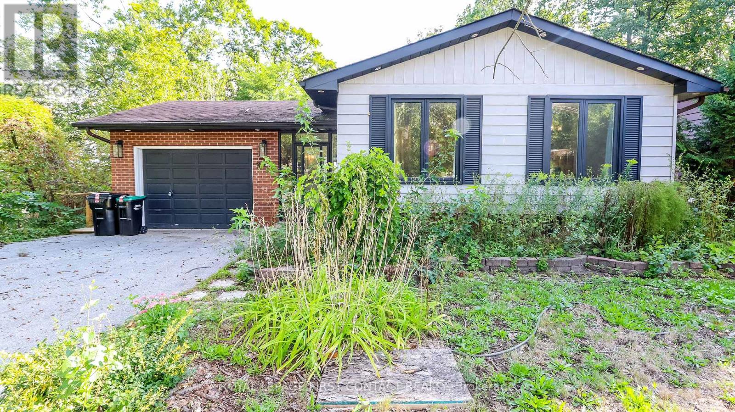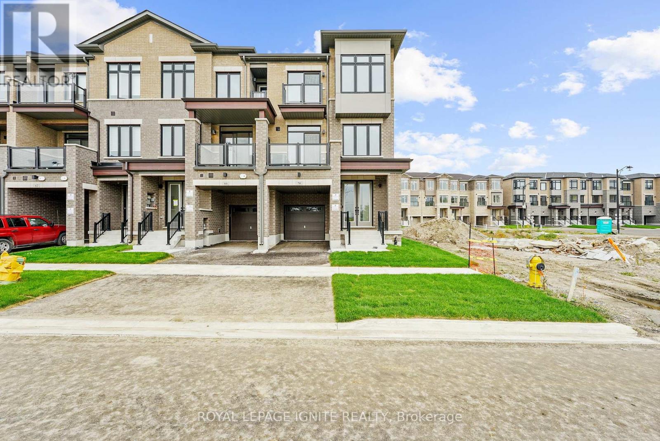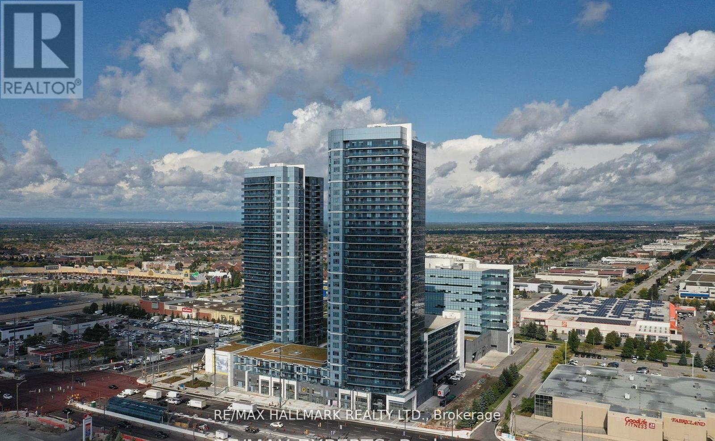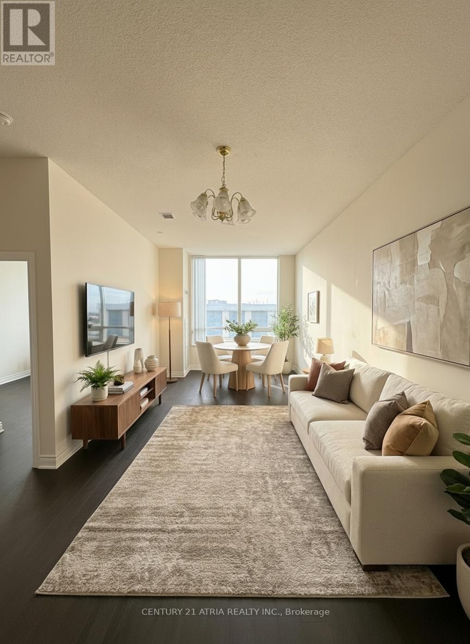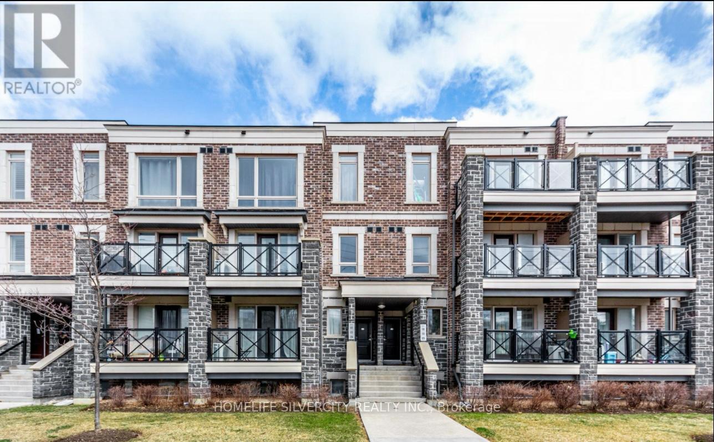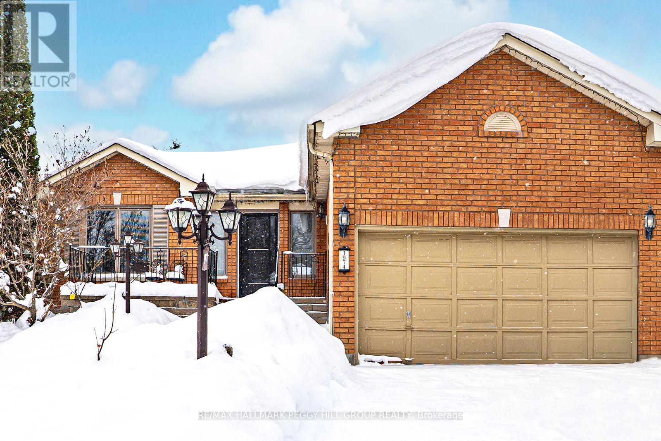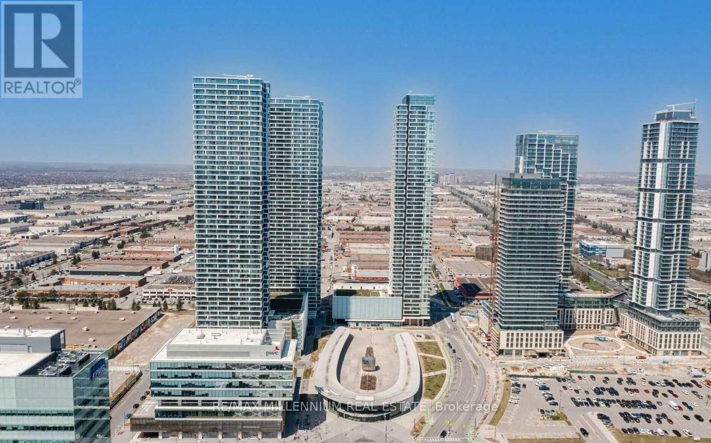503 - 75 Emmett Avenue
Toronto, Ontario
Welcome to The Winston House! Ideally located with TTC at your doorstep and just minutes from highways, top schools, parks, and everyday amenities, this residence combines comfort with unbeatable convenience. Step into this bright and spacious 3+1 bedroom suite, filled with natural light from expansive windows. The primary bedroom features a walk-in closet and a 4-piece en-suite, while the additional bedrooms and flexible living areas offer plenty of room for a growing family or the perfect canvas to renovate to your style. Enjoy a wealth of amenities including a gym, sauna, library, tennis courts, and more. Then, unwind with spectacular south-facing views of the city skyline, CN Tower, Eglinton Flats, and surrounding green spaces all from the comfort of your own home. Don't miss this rare chance to make The Winston House yours! (id:60365)
1078 Sawyer Avenue
Mississauga, Ontario
Important Notes:Cooking is only allowed using the provided fast electric stove; the regular stove cannot be used. Parking is available for small/compact vehicles only, and only one parking spot is provided.Spacious basement apartment with separate entrance for lease, featuring 2 bedrooms, 1 bathroom, and 1 parking spot. Located in a quiet, family-oriented neighborhood, close to Lakeshore, GO Train, 31 bus route, QEW, HWY 427, and Gardiner Expressway. Convenient access to shopping centers including Sherway Gardens, Costco, No Frills, Dixie Mall, Walmart, and Longos. Close to parks, the lake, and excellent schools such as Humber College, Mentor College, Blyth Academy, and Toronto French School in Mississauga.The basement tenant shall be responsible for 25% of the total cost of utilities, including water, electricity, and gas. One fast electric stove, one microwave, and one fridge are included. No pets allowed and no smoking. (id:60365)
197 Hanmer Street E
Barrie, Ontario
Bright & Spacious Lower-Level LEGAL Apartment Awaiting the Right Tenants to Call It Home*** Located moments from a wide range of shopping and dining options, scenic trails, and great schools this well-lit, clean, and airy space is truly not your typical basement apartment***Features include a large, modern kitchen with plenty of cupboard space, open to the living room-perfect for easy entertaining*** Enjoy a private laundry room, ample storage, and quality laminate flooring throughout*** 1 parking space on the driveway***Short drive to GO Station and Hwy 400 ***Tenant to pay 50% of utilities*** Tenant to arrange own tenant insurance and internet (id:60365)
7 Addison Trail
Barrie, Ontario
Welcome to 7 Addison Trail, a well-maintained and move-in ready home for lease in Barrie's desirable east end. This clean and inviting 3-bedroom, 1.5-bath residence offers a functional layout ideal for comfortable everyday living. The main floor features a bright, updated eat-in kitchen complete with a pantry and all appliances included, living room has hardwood floors. A convenient powder room is located on the main level, along with direct interior access from the single-car garage, perfect for added convenience year-round. Central air conditioning ensures comfort throughout the seasons. Upstairs, the spacious primary bedroom offers direct access to the main bathroom, complemented by two additional well-sized bedrooms. The interior has been well cared for and is in very clean condition. Step outside to enjoy a large, fully fenced backyard ideal for outdoor family enjoyment. Located close to schools, parks, shopping, and commuter routes, this home combines comfort, location, and practicality. **Available January 1st. EFT payment of $2475/Mth plus all utilities, 1st & last months rent required and all rental docs. Tenant responsible for utility hook up. Tenant Pays: Cable TV, Heat, Hydro, Internet, Natural Gas, Tenant Insurance, Water. Tenant responsible for all yard maintenance and snow removal** (id:60365)
Upper - 194 Livingstone Street E
Barrie, Ontario
Main-Level Bungalow for LeaseThis bright and spacious main-floor bungalow offers 3 bedrooms, including 2 generous-sized rooms, and 1.5 bathrooms, making it a comfortable and functional space for families or professionals. Enjoy an open, welcoming layout with shared on-site laundry for added convenience.Located close to all major amenities-shopping, dining, parks, and schools-and set in an excellent commuter location with easy access to transit and major routes.Tenant responsible for 50% of utilities. Stove to be installed before possession. Some photos are virtually staged. (id:60365)
311 Anne Street N
Barrie, Ontario
Needed: Handy Person! Great Potential with this spacious home in North West Barrie....close to schools, shopping, and easy access to Hwy 400! Some lovely finishes have been completed, but it still needs some work! The enclosed porch leads into your foyer with inside entry to your single car garage, and also leads to patio doors out to your deck and huge backyard! The upper level has an open concept living room/dining room plus a nice sized kitchen, a large primary bedroom with a 2 piece ensuite, plus a second bedroom with a second bathroom and upstairs laundry. The walk-out basement is bright and needs some finishing but could include two more bedrooms, a bathroom (already roughed-in!) a kitchen and a living space! A great investment to add value to!! (id:60365)
70 Thule Street
Vaughan, Ontario
1 Year Old Upgraded End-Unit 3-Storey Townhouse-Entire House For Rent- Absolutely Beautiful Brick Treasure Model 3 Bedroom Townhouse/2.5 Bathrooms. 1st Floor offers foyer W/Double Door Entry, closet, leading to a Media Nook & Laundry. Unfinished Basement W/Cold Cellar. 2nd Floor Kitchen With Breakfast Bar, W/O to Large Balcony, Dining Room, Living Room With Electric Fireplace, Linen Closet & 2PC Bathroom. Upgraded Kitchen W/Backsplash, Double Sink & Quartz Counters. 3rd Floor 3 Bedrooms W/Large Windows, W/O to Balcony, 4PC Common Bathroom & Primary W/3PC Ensuite & W/I Closet. Builder Upgrades. Close to Shopping, Schools, Parks, Canada's Wonderland, Public Transit &More. Walking Distance to Walmart. HWY400 Minutes Away. Perfect Townhouse For A Small To Medium Family at a Perfect Location! Short distance to Home Depot, Cortellucci Vaughan Hospital, Walmart Supercentre, Freshco, Longo's, Fortinos, IKEA, Costco, and Many more shops.(PICTURES ARE FROM PRIOR TO CURRENT TENANCY). (id:60365)
1509 - 3600 Highway 7 Road
Vaughan, Ontario
Live The Ultimate Vaughan Lifestyle! Bright And Spacious 1-Bedroom Condo With Open South-Facing Views. Featuring 9-ft Ceilings, Fresh Painting, Granite Counters, Laminate Flooring, Walk-in Closet. Includes Parking and locker, Enjoy Resort-Style, Including 24/7 Concierge, Indoor Pool, Sauna, Fitness Centre, Golf Simulator, Theatre Room, Party Room, The Balcony Feel Like An Oasis. Unbeatable Location At Hwy 7 & Weston Rd Steps To Transit, Minutes To VMC Subway, Vaughan Mills, Shopping, Dining & Easy Highway Access (400/407/427).Parking& Locker Included. Don't Miss This Turnkey Opportunity Act Now! (id:60365)
960 - 1 Sun Yat Sen Avenue
Markham, Ontario
Mon Sheong, a 55+ Life-Lease Senior community, w/ independent living with amenities, not a retirement home ~ Bright 10ft Ceiling Penthouse-level ~ 1Bedroom + Den, approx (can be used as 2nd Bedroom). 700-799 sq.ft. with N/W exposure ~ Functional / Open Concept ~ laminate flooring, ensuite laundry, and senior-friendly safety features including bathroom grab bars and panic alarm ~ Ideal for retirement and future planning for the best independent living residence in the City ~ AAA Health care workers and PSW. Exceptional amenities: 24/7 security, emergency response, pharmacy, doctor's office, cafeteria/restaurant, hair salon, exercise room, mahjong, karaoke, ping pong, badminton, library, computers, and rooftop garden ~ Daily senior programs included. Maintenance fees cover: Heat, Hydro, Water, Cable TV, Internet, Insurance on the Building & Common Elements ~ One resident must be 55+, second 18+ ~ Prime location near Pacific Mall and Midland/Steeles shops. This is by far the "Best Independent Living Residence" Nothing Can Compare! Mon Sheong @ Midland/Steeles is the "Gold Standard" in Luxury and Activities for its Residents! (id:60365)
110 - 2 Dunsheath Way
Markham, Ontario
Welcome to this spacious and sun-filled unit. This 2-bedroom, 2 bathroom property features an open concept with living, dining, kitchen area making it ideal for both living and entertaining. The kitchen has large counter tops for additional guests for hosting dinner or events. The primary bedroom can hold a king size bed and an upgraded ensuite bathroom. The second bedroom can be used as a bedroom, a home office, a baby's room, an in-law suite or whatever suits your lifestyle. The ensuite laundry room has additional space for some storage. 1 Underground Parking spot and 1 Locker are included. Location is nearby schools, grocery stores, restaurants, community centre, public library and a 5 minutes drive to Markham Stouffville Hospital. Minutes to Hwy 407, Markham GO, close to Hwy 404 & Hwy 401, schools,grocery stores, restaurants, community centre, public library, and many more amenities! (id:60365)
1974 Craig Road
Innisfil, Ontario
MODERN COMFORT MEETS SMALL-TOWN CHARM IN THIS 3-BEDROOM INNISFIL GEM! Welcome to a lifestyle of comfort and convenience in the heart of a thriving Innisfil neighbourhood, surrounded by friendly young families and just steps from everything that makes this community feel like home. Picture mornings spent walking the kids to nearby schools, afternoons at local parks or the Town Square with its library, summer splashpad, winter skating loop, and outdoor lounge spaces where neighbours gather and kids play freely. Just around the corner, Innisfil Beach Road connects you to daily essentials, while the sparkling shoreline of Lake Simcoe and the expansive Innisfil Beach Park invite you to spend your weekends swimming, paddling, or simply soaking in the views. Whether it's commuting to the GTA or heading into Barrie, quick highway access keeps you connected, while nearby Friday Harbour Resort adds luxury to your lifestyle with upscale dining, shopping, entertainment, and events all year round. At home, the curb appeal draws you in with a charming front porch perfect for morning coffee, while the oversized backyard offers a 10 x 15 ft deck made for barbecues and evening relaxation. The attached garage and long driveway give you room for all your vehicles and guests, making everyday life easier. Step inside to a light-filled main floor where oversized windows brighten the spacious living room, and the eat-in kitchen flows onto the deck for seamless al fresco dining. Three inviting bedrooms include a primary suite with a 3-piece ensuite, plus a stylish main 4-piece bath for added comfort. The finished basement adds incredible value with a natural gas fireplace, powder room, laundry area, and versatile space ready to be transformed into a gym, guest suite, media room, or home office - whatever suits your needs. Don't miss out on this extraordinary home that sets the stage for your next chapter, where comfort, community and carefree living come together effortlessly! (id:60365)
2006 - 898 Portage Parkway
Vaughan, Ontario
Steps to Vaughan Metro, South Exposure with CN Tower & Downtown View, Exceptional 2-bedroom, 2-bathroom luxury condo, perfectly situated just steps from the Vaughan Metropolitan Centre Subway Station, offering seamless connectivity to Toronto and beyond. This elegantly furnished residence boasts a spacious open-concept layout with floor-to-ceiling windows showcasing breathtaking south-facing views of the city skyline. The bright and modern living area creates a perfect balance of style, comfort, and sophistication - ideal for both relaxing and entertaining. Enjoy a prime location surrounded by top amenities: York University, Vaughan Mills, IKEA, Costco, Walmart, and YMCA ((( YMCA one person's membership included in rent)))) are all nearby, with a plaza and bakery right at your doorstep. Easy access to Highways 400, 401, and 407 makes commuting effortless. Experience upscale urban living at its finest - don't miss this rare opportunity to lease in one of Vaughan's most coveted locations! - Photos were taken before the current tenant moved in.New immigrants, Students with stronger profile are welcome too. Tenants with Good income are welcome - (id:60365)

