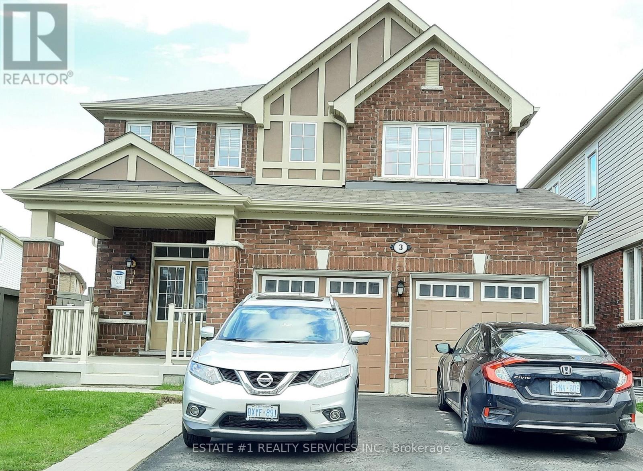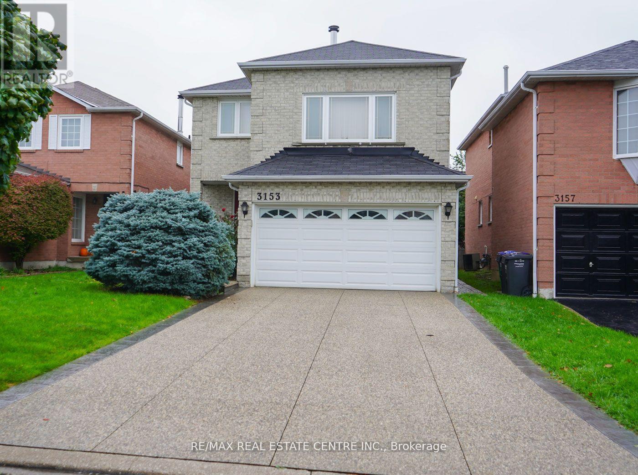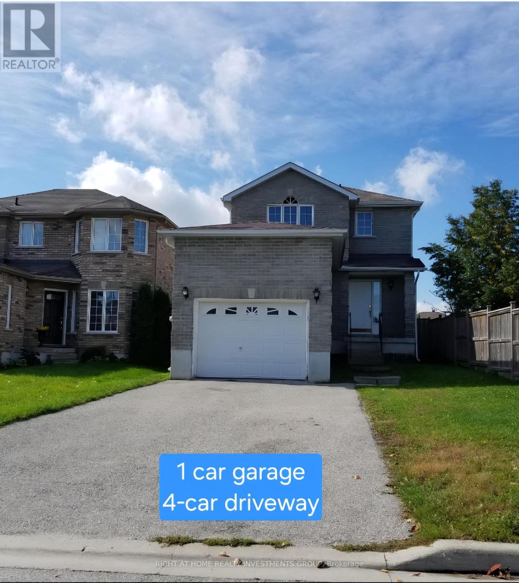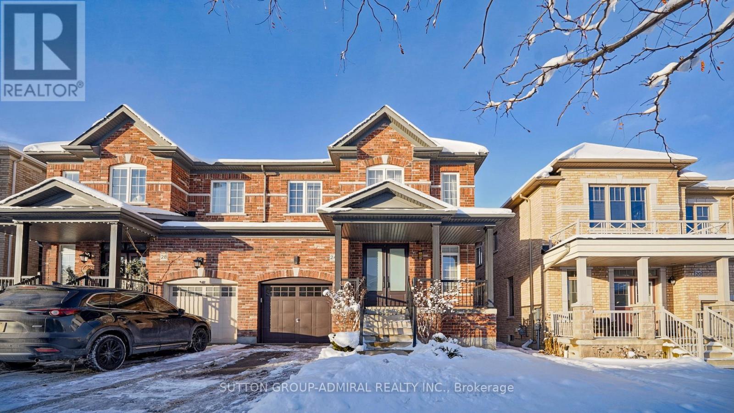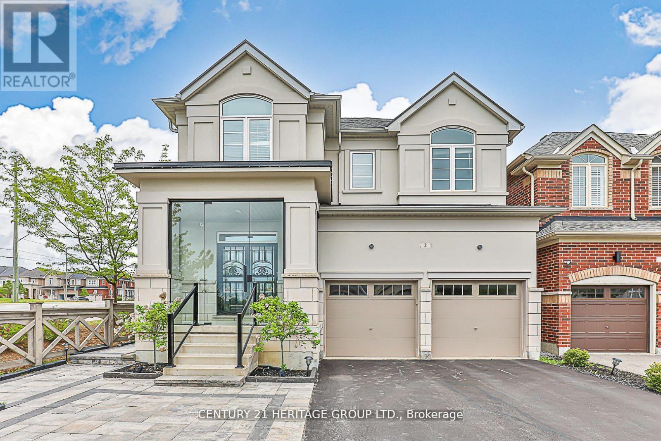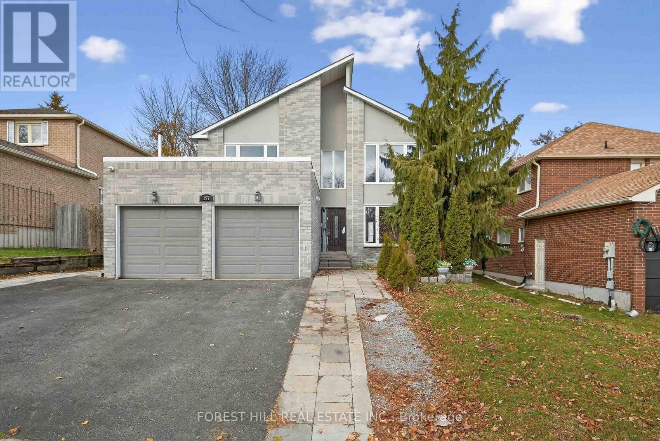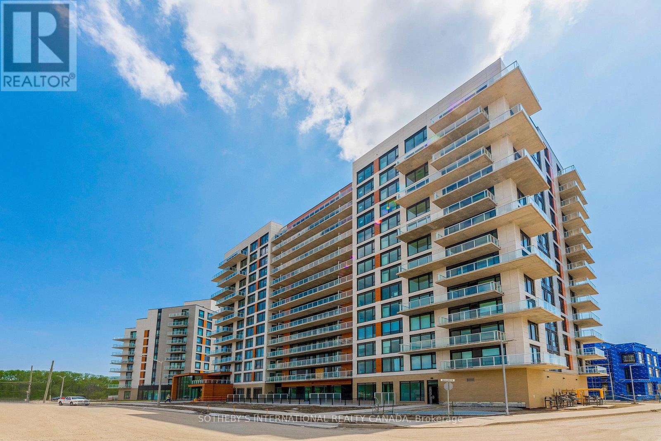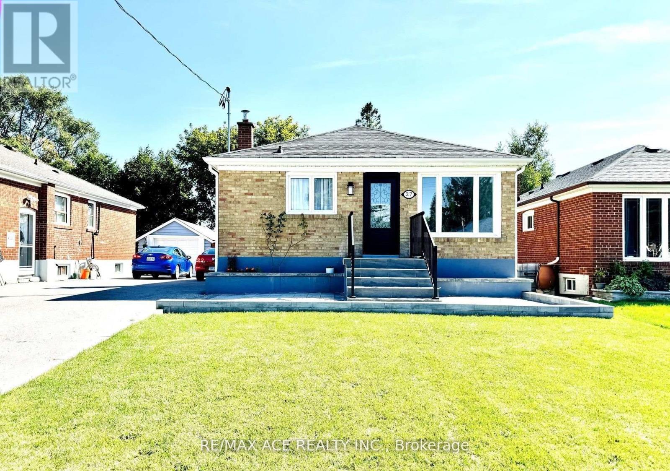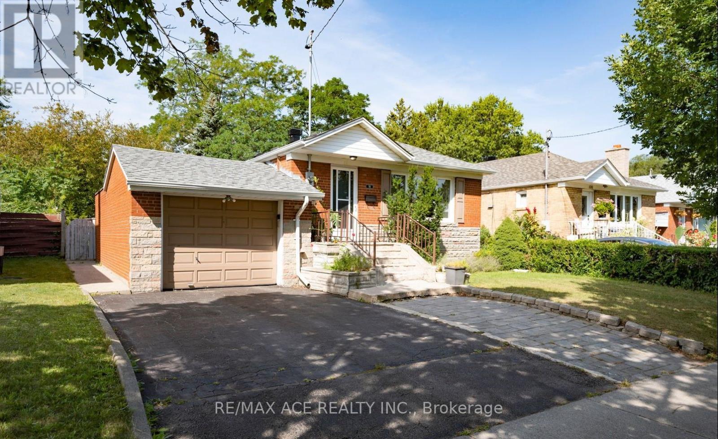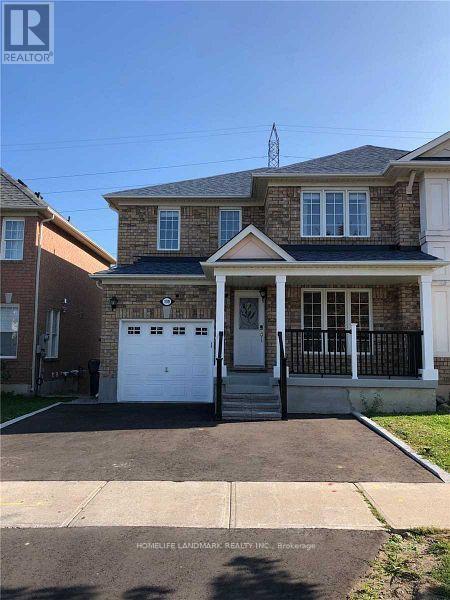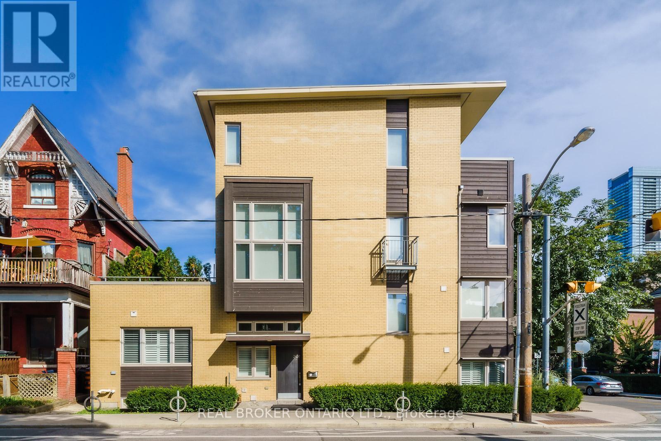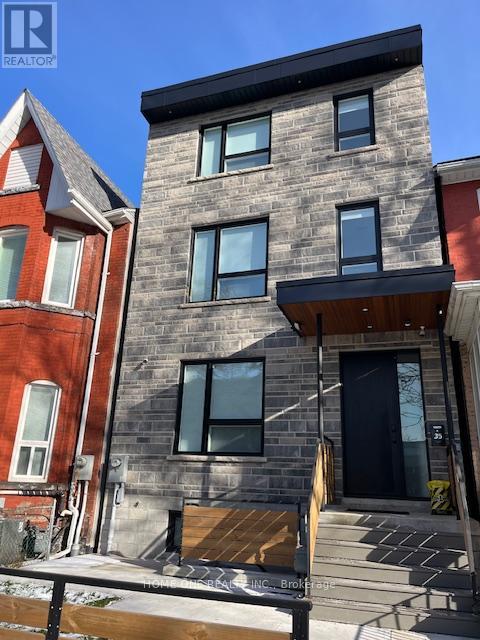3 Allium Road
Brampton, Ontario
Welcome to this beautiful 4-bedroom, double-car garage detached home in the highly sought-after Mount Pleasant community!Step into a bright and open-concept layout filled with natural light, featuring a spacious formal living and dining area. The upgraded kitchen boasts modern finishes and ample storage.On second floor, the large primary bedroom includes a walk-in closet and a private ensuite, offering a relaxing retreat. Good Sized bedrooms. Enjoy the convenience of second-floor laundry, making everyday living easier and more efficient.This home features stylish wooden flooring, and an extended driveway providing additional parking space.Located just steps away from parks, schools, scenic trails, and the Mount Pleasant GO Station, this property offers the perfect blend of comfort, convenience, and lifestyle. Basement not included.Tenants to pay 70% of all utilities. Don't miss this fantastic leasing opportunity! (id:60365)
3153 Shadetree Drive
Mississauga, Ontario
LEGAL BASEMENT APPARTMENT in an absolute stunning condition located in a peaceful and highly sought after Meadowvale area of Mississauga. The Basement apartment with 2 Bedrooms, 1 Full bathroom, Living room with large sized window, Kitchen and Breakfast/Dining area, Separate side entrance. Grate opportunity to live in a family friendly neighborhood. Located near to public transit, Parks, Schools, Restaurants, Shopping center (Walmart, Real Canadian Super store, Best Buy, Home Depot, COSTCO Business center), Lisgar GO, Major roads, HWY 401 and 407. (id:60365)
Upper Unit - 38 Lang Drive
Barrie, Ontario
***$100 DISCOUNT IS OFFERED FOR THE 1ST EIGHT MONTHS OF RENT*** 3 Bedrooms | 2.5 Bathrooms | Garage + Driveway Parking. Bright and spacious upper-level unit in a legal duplex, located in a desirable Barrie neighborhood. Perfect for families or professionals seeking comfort and convenience. Private in-suite laundry, 1-car garage + 1 driveway spot included. Sun-filled kitchen & dining area with walk-out to backyard. Large windows with plenty of natural light. 3 bedrooms, 2.5 bathrooms across two levels. Walking distance to Good Shepherd Catholic School & Emma King Elementary School, 5 minutes to Hwy 400 for easy commuting, 12 minutes to Georgian College and major amenities. Tenant pays 65% of utilities. No smoking, no dogs. First & last months rent required. Proof of income, credit report, and completed rental application must be provided before showings (id:60365)
24 Algeo Way
Bradford West Gwillimbury, Ontario
Beautifully upgraded, bright, and spacious 4-bedroom semi-detached home situated on a premium lot, offering over 3,400 sq. ft. of total living space, including a fully finished open-concept basement. The basement features a full bathroom, pot lights, dedicated storage, and rough-in plumbing and electrical for a future kitchen-ideal for extended family or income potential. New oversized-height front entry double door, new garage door, freshly painted interiors, Engineered hardwood flooring on the main and second level. The family-size kitchen offers quartz countertops, stylish tile backsplash, s/s appliances, breakfast bar, and double french doors leading to the backyard. The family room is highlighted by a wall-mounted gas fireplace, The bright primary bedroom features a walk-in closet and a luxurious 5-piece ensuite, Quartz countertops and updated faucets in bathrooms, 200-amp electrical panel, central air conditioning, owned furnace, sump pump, r/i central vacuum, second floor laundry, Outdoor fully fenced yard, gas line for BBQ, retractable awning over the deck, spacious porch with iron railing, and garage door opener with remotes. Bradford's Premier Family Community - Ideally located within walking distance to Green Valley Park and just minutes from Hwy 400, community centre, schools, shopping, groceries, GO Transit, and more.... , Must See! Don't Miss Virtual Tour + 3D (id:60365)
2 Roy Harper Avenue
Aurora, Ontario
"LA DOLCE VITA", very fair market value (VTB available for qualified Buyer), is an amazing home at the end of a family-friendly court. Please look it over to believe it - it has a porch with a winter glass enclosure and extra safe custom iron doors in the front and back of the house. This lovely property has everything you need to call it home: hardwood throughout and a 9' ceiling, a beautiful custom chef's kitchen with high-end S/S appliances, a stone countertop with custom backsplash, combined dining/living with gas fireplace prime bedroom with 4 pc ensuite and large organized W/I closet, finished basement with bookcase and electric fireplace, office can be used as 5th bdrm. Professionally landscaped and levelled yard with patio, gardens, artificial grass, fully fenced. Close to park, high ranked schools and all amenities. Freshly painted. DON'T MISS OUT ON THIS ONE! (id:60365)
197 Bristol Road
Newmarket, Ontario
Great opportunity for wise buyers in North Newmarket! Size matters! 2565sf 4 bedroom 2 story renovated home. Potential for 2 additional main floor bedrooms (6 bedrooms total) ideal for multi generational living. Main floor 3 piece bath with shower. Large Prime bedroom with 4piece bath and walk in closet. 3 more spacious bedrooms on upper level. 2 basement stairs. Access to basement through separate garage entrance or 2nd interior stairway. Open concept basement apartment(non-retrofit)with eat in kitchen, open concept great room and 2 spacious bedrooms. Nearly 50 foot fenced yard with retaining wall and flower garden. Large deck. (id:60365)
613 - 6 David Eyer Road
Richmond Hill, Ontario
Elgin East condos. 830SF 2bedroom south facing unit. Includes 1 parking, 1 locker. No pets. 1 year min lease. Currently tenanted. Available 60 days notice, possibly earlier. Residents can enjoy concierge service, fitness center, yoga studio, music room, theatre room, office room/ meeting room, recreation room, piano room, outdoor area w seasonal communal bbq area and visitor's parking. Applicants to submit employment letter, gov't issued I.D, current pay stubs, rental application, full credit report with all pages. Landlord may conduct separate credit check & interview. (id:60365)
Bsmt - 27 Tansley Avenue
Toronto, Ontario
The Basement Floor Boasts 2 Bright Bedrooms Along with New Pot Lights and Stylish Features. For Convenience, There are Washers & Dryers in the Basement. Located in a Quiet, Family Friendly Neighbourhood. Close to Schools, Parks, Scarborough General Hospital & Scarborough Town Centre, With Easy Commute to Downtown Toronto. (id:60365)
Main - 98 Canlish Road
Toronto, Ontario
Rarely Offered! 45X125 Ft Large Bungalow, Well Maintained, 3 Bedroom Layout. Stainless Steel Appliances, Numerous Spotlights, Hardwood Floor, Bright & Spacious. Huge Back Yard Offers Privacy & Entertaining. Only One Stop Go Train Route To Union, Walking Distance To Lawrence East Subway, Minutes To Kennedy Station. Close To All Amenities. New Roof (2019) A Must See! The Photos Are Taken From The Previous Listing. Tenant to pay 60% of Utilities. (id:60365)
139 Raponi Circle
Toronto, Ontario
Welcome To 139 Raponi Circle , Beautiful Semi Detached Home , Main Floor Only , Near Staines Rd , For Lease , Near To TTC And 401 , All Amenities , Tenant Pays 65% Of Utilities (id:60365)
1 - 207 Beverley Street
Toronto, Ontario
Premium 2-Bedroom Townhome in a Lively Downtown Location. This beautifully unique and stylish loft-style unit is in a modern, airy building that fits right into the eclectic neighbourhood. It is bright and fully-equipped with high ceilings and quality modern finishes. It has a full complement of stainless steel appliances, an island with stone countertop, double sink, and plenty of storage available including a built-in pantry. The bedrooms are spacious. The primary bedroom is connected to a huge walk-in closet and ensuite. It comes with parking and bike storage. A rare opportunity for low-maintenance living in a boutique setting. Set in the heart of downtown Toronto, this prime location offers unbeatable walkability. Steps to Kensington Market, Chinatown, Grange Park, and Queen West, with endless options for dining, cafés, shopping, and culture. Close to U of T, OCAD, major hospitals, and the Financial District. Excellent TTC access with nearby streetcars and subway stations makes commuting effortless. Enjoy vibrant city living while tucked away on a quiet, tree-lined street: an ideal combination of convenience and character. (id:60365)
204 - 35 Denison Avenue
Toronto, Ontario
Amazing AAA Location On A Quiet Side Street, Newly Built Furnished 1 Bedroom with 3 Pcs Ensuite Bathroom, Hardwood Floor, Pot-Lights, Shared Kitchen On Second Floor, Stainless Steel Appliances, Mini Oven, Microwave, Coined Operated On Site Laundry, High Walk Score, Vibrant and Convenient Neighbourhoods, Walk Distance To University of Toronto, Closed To OCAD University & TMU, Easy Access Hospitals, Park, Streetcars, Art Gallery & Chinatown/ Kensington. All Utilities and Internet Are Included in Rent Except Cable TV & Telephone. All Students & Professional People Are Welcome! (id:60365)

