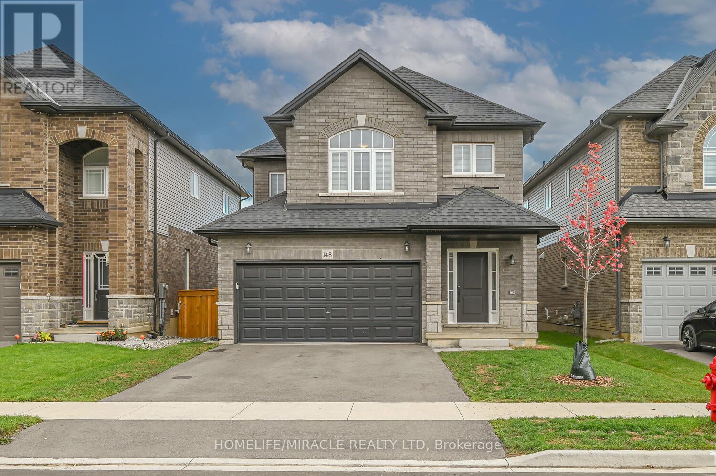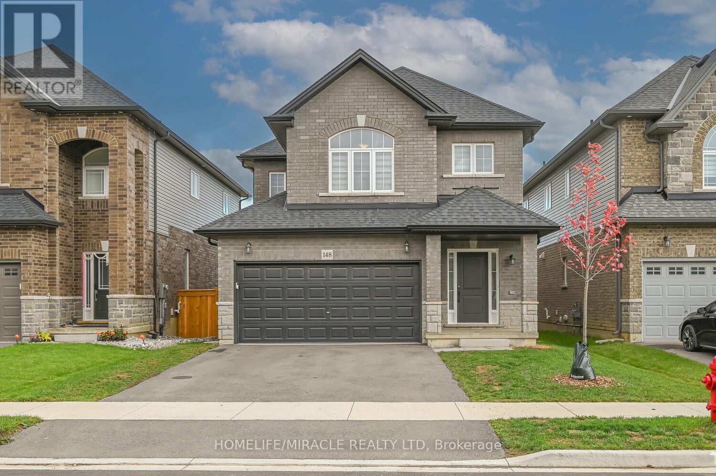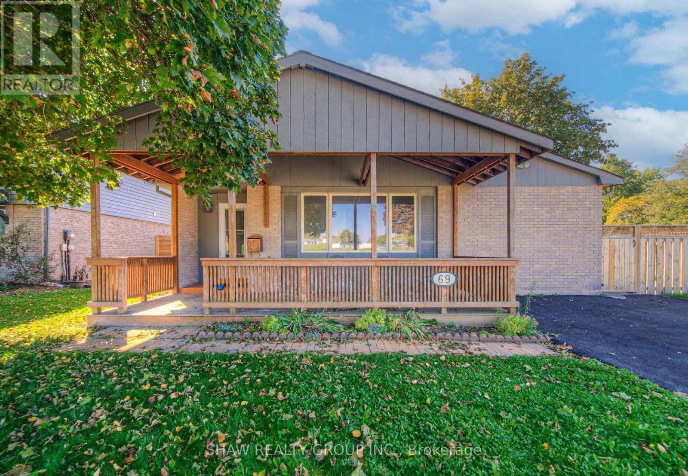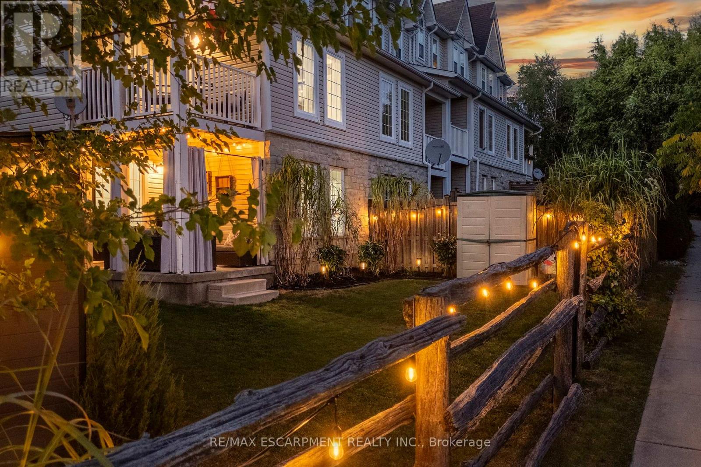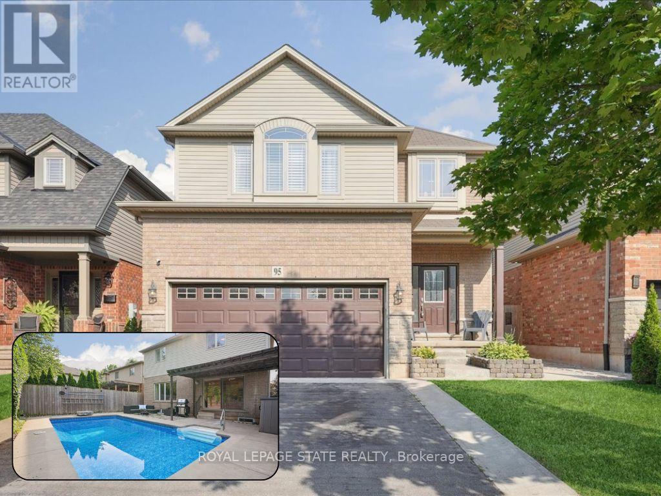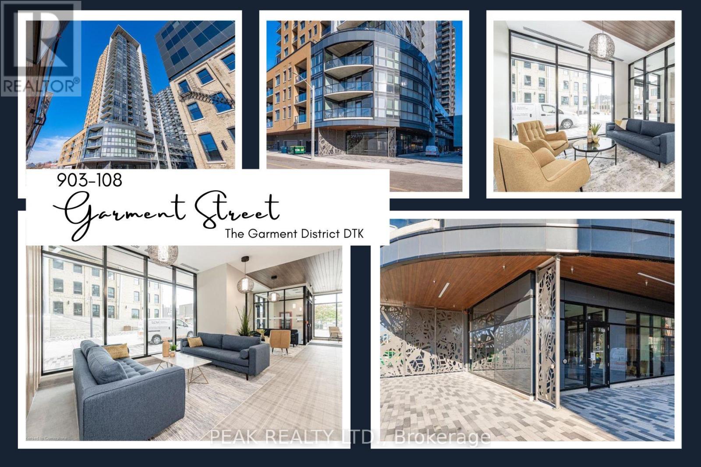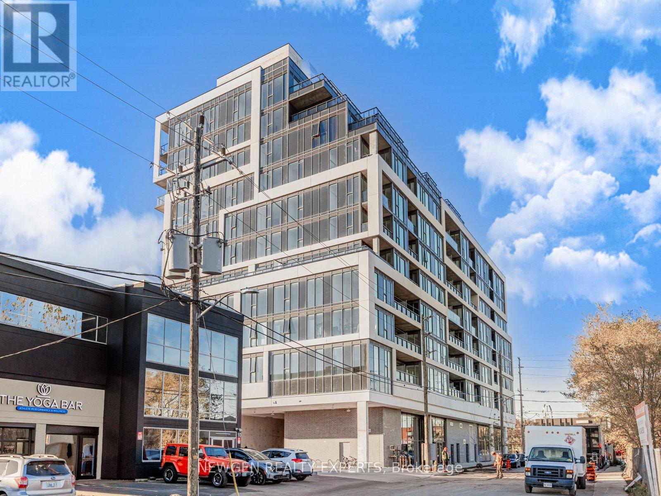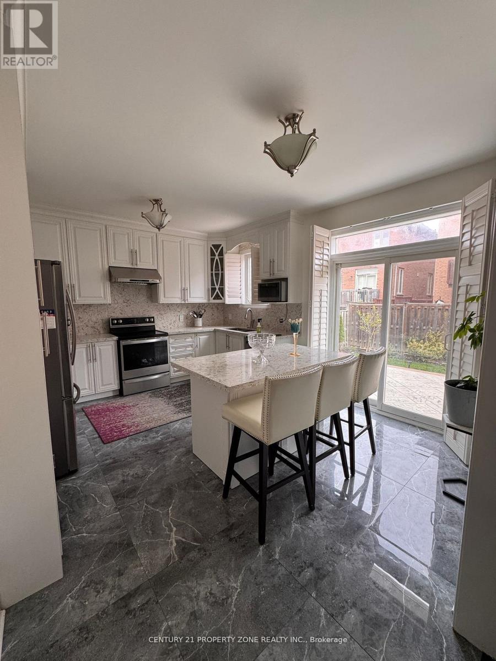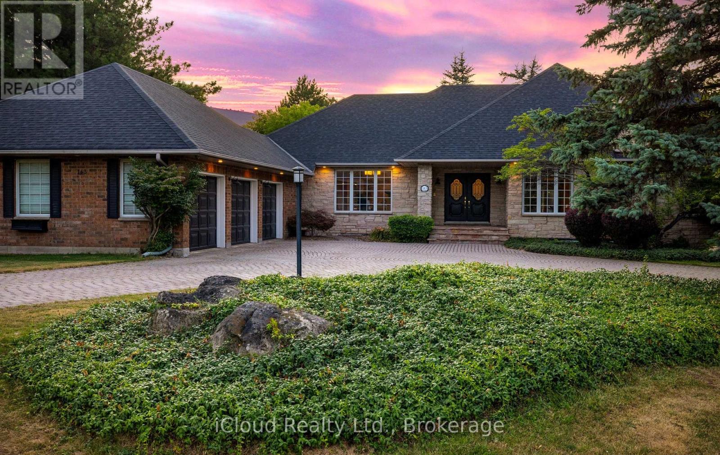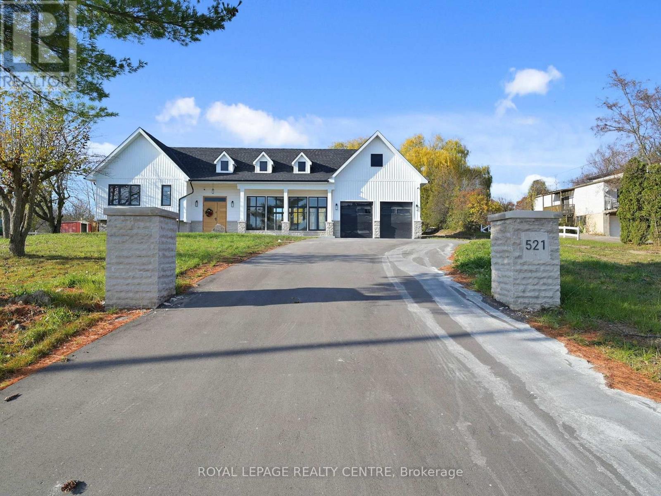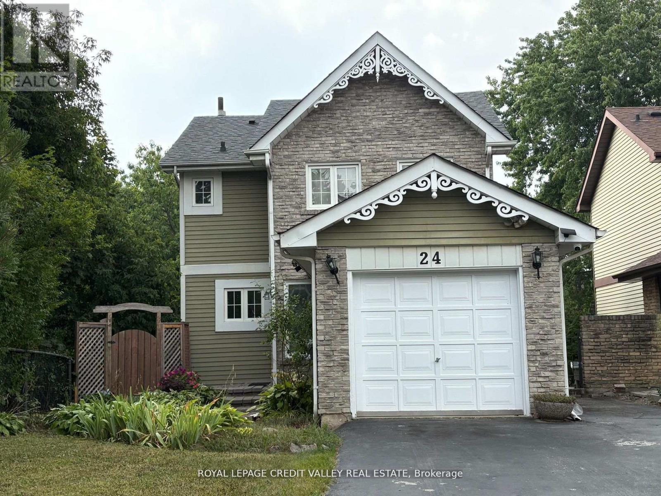148 Cittadella Boulevard
Hamilton, Ontario
Welcome to this beautiful 4-bedroom, 3.5-bath detached home built by Summit Park Homes, a reputable builder celebrated for quality and craftsmanship across multiple communities. Nestled in the highly sought-after Hamilton Mountain neighborhood, this home perfectly combines modern comfort with peaceful natural surroundings. Enjoy no rear neighbors and take in the breathtaking countryside views right from your backyard. Two primary bedrooms, each with its own ensuite - ideal for large or multi-generational families Fully upgraded kitchen with premium finishes, open-concept layout connecting to bright living & dining areas Double-car garage with extended driveway providing ample parking Upgraded bathrooms with elegant fixtures and finishes Located in a quiet, family-friendly community close to top schools, parks, shopping, and major highways This stunning property offers everything you need - space, comfort, and location - in one perfect package. (id:60365)
148 Cittadella Boulevard
Hamilton, Ontario
Welcome to this beautiful 4-bedroom, 3.5-bath detached home built by Summit Park Homes, a reputable builder known for quality and craftsmanship across multiple communities. Located in the highly desired Hamilton Mountain neighborhood, this home offers a perfect blend of modern comfort and natural surroundings. Enjoy no rear neighbors and take in the scenic countryside views right from your backyard. The open-concept kitchen comes fully upgraded with premium finishes, seamlessly connecting to the bright and spacious living and dining areas - perfect for family gatherings and entertaining. Upstairs features two primary bedrooms, each with its own ensuite, providing exceptional convenience for large or multi-generational families. Double-car garage with extended driveway offering ample space Fully upgraded kitchen and bathrooms Quiet and family-friendly community close to schools, parks, shopping, and major highways (id:60365)
69 Bismark Drive
Cambridge, Ontario
Welcome to 69 Bismark Drive, Cambridge This beautifully updated 3 + 1 bedroom, 3 full bathroom bungalow is ready for you to move in and make your own! Step inside and you'll find a bright, open layout featuring a brand-new kitchen, fresh flooring, and modern paint throughout-creating a perfect blend of comfort and style. The main floor offers a spacious living area ideal for family gatherings, three well-sized bedrooms, and two full bathrooms, including a primary suite with ensuite privileges. The fully finished basement adds even more living space with a large rec room, an additional bedroom, and another full bath-perfect for guests, in-laws, or a home office setup. Outside, you'll love the detached double garage, fully insulated and ready for your hobbies, projects, or extra storage. The private backyard provides space for kids, pets, or evening BBQs. Located in a quiet, family-friendly neighbourhood close to schools, parks, shopping, and quick highway access-this home offers the best of both comfort and convenience. ?? Key Features: 3 + 1 Bedrooms | 3 Full Bathrooms Updated kitchen, flooring & paint Fully finished basement with rec room Insulated double detached garage Quiet, convenient Cambridge location Don't miss the chance to call this updated bungalow your new home! (id:60365)
197 Carters Lane
Guelph/eramosa, Ontario
Welcome home to 197 Carters Lane, Rockwood, ON, an end-unit townhouse that checks all the boxes for growing families or those taking the exciting leap into home ownership. Situated on a pie shaped lot with no backyard neighbours, this home offers privacy, comfort, and space to grow. Step through the beautifully landscaped front entrance with charming arbor stone steps into the heart of the home. The main floor features an updated kitchen - new countertops, a stylish backsplash, and modern light fixtures - flowing effortlessly into a bright dining area with a large window that brings in warm natural light. The living room boasts gleaming hardwood floors, pot lights, and a walkout to a balcony overlooking the well-kept backyard - perfect for morning coffee or watching kids play. The main level also features a powder room and direct access to the garage. Upstairs you'll find three cozy bedrooms and a full four-piece bathroom, with semi ensuite access from the primary bedroom. The primary also includes a walk-in closet and generous natural light. Upper-level laundry makes life easier-no more hauling laundry up and down stairs. The finished basement adds even more living space: a bright recreation room, exercise room, vinyl flooring, pot lights, and a walkout to a covered patio - an ideal spot for family BBQs, kid space, or just chilling outdoors in any weather. There's also a convenient 3-piece bathroom downstairs. Located on a friendly, family-oriented street in a neighbourhood known for green space and natural features, you'll love having access to trails, and nearby parks. The Rockwood Conservation Area is close by for weekend adventures in nature. And with easy commutes to Guelph and Acton (for GO train access), this home delivers both peaceful living and connected opportunity. If you're ready to start your home ownership journey in a place where your children can make new friends, play in the yard, and you feel part of a real community - this one's waiting for you. (id:60365)
95 Hemlock Way
Grimsby, Ontario
Amazing Location! Inground Pool! 3 + 2 BRs plus large loft area! 3 baths! Spacious Primary Suite! Double Car Garage! Fully finished basement! 9 Main Floor Ceilings! Have we caught your attention? Then come and see the rest of the features of this fabulous home thats located in a family friendly neighbourhood in West Grimsby with easy access to the QEW. Including tons of cabinets and counter space in the eat in kitchen with quartz countertops, upgraded appliances, main floor laundry with built ins. Gorgeous Great Room with engineered hardwood floors and large windows overlooking the pool. Lower level recently completed with a Rec Room, 2 Bedrooms & Full Bath. Large Family Room Loft with Electric Fireplace and engineered hardwood floors for those cozy fall and winter nights. Enjoy the beautiful escarpment views as a backdrop from your fully fenced backyard and poolside patio! Make this home yours today! (id:60365)
903 - 108 Garment Street
Kitchener, Ontario
Exceptional 1-Bed + Den Condo with Parking. Tower 3, Garment Street Condos. Discover upscale, low-maintenance living in the heart of Kitcheners vibrant Innovation District! This stylish condo offers the ideal urban lifestyle, complete with parking, and just steps from Downtown Kitcheners shops, restaurants, Victoria Park, and the future LRT Hub. Enjoy easy access to the GO Train, ION Light Rail, public transit, and major employers like Google, U of Ws Health Sciences Campus, D2L, Deloitte, The Tannery, and more. With a Walk Score of 72, Transit Score of 63, and Bike Score of 85, this location is perfect for walking and cycling enthusiasts, with trails and Belmont Village nearby. Building Amenities Include: entertainment room with kitchen, fitness centre, theatre, RESORT-STYLE POOL, landscaped rooftop terrace with BBQs, SPORTS COURT, YOGA studio, cozy outdoor space for relaxing, pet run/wash area, secure car & bike parking, and WIRELESS INTERNET throughout. Inside the Unit: Flooded with natural light from floor-to-ceiling windows, the open-concept layout boasts high ceilings, engineered flooring, and a gourmet kitchen with contemporary cabinetry, granite countertops, stainless steel appliances, chic backsplash, and a peninsula perfect for entertaining. The spacious bedroom features a WALL TO WALL CLOSET, complemented by a generous 4-pc wheelchair-accessible bathroom. In-suite laundry adds convenience to this already exceptional unit. This beautifully designed building offers everything you need for modern living in an unbeatable location. Contact your agent today to book a showing! (id:60365)
824 - 859 The Queensway
Toronto, Ontario
Enjoy Urban Living at its finest with Open Concept Design, Built-In Appliances, Floor To Ceiling Windows Providing Plenty Natural Light. 1 Br Plus Den (can be used as 2nd bedroom with attached washroom) With 2 Full Washrooms, this Unit is Perfect for both Families and Individuals. This building offers many amenities: 24-hr concierge, Lounge with Designer Kitchen, Private Dining Room, Children's Play Area, Full-size Gym, Outdoor Cabanas, BBQ area, Outdoor Lounge and more! You can enjoy easy access to Highways, Sherway Gardens, Steps from Coffee shops, grocery stores, schools, Public Transit and more! Comes with Parking and Locker. Landlord will get the unit professionally cleaned before closing date. (id:60365)
Room B - 33 Gamson Crescent
Brampton, Ontario
A bright and cozy private bedroom is available on the upper level, offering a large window andgenerous closet space.This is a shared accommodation - tenant(s) will share the kitchen, laundry, and washroom withother clean and professional occupants.Ideal for a AAA tenant(s) looking for a comfortable, move-in-ready room near all majoramenities, schools, and public transit. Don't miss your chance to live in this well-kept2-storey home located in a desirable, family-oriented Brampton community! (id:60365)
163 Wheelihan Way
Milton, Ontario
Available for Lease Immediately is this Refined Residence that offers over 6,500 sq ft of Luxurious Living on a 1.12-acre lot in the Heart of Campbellville. The Grand Foyer showcases Herringbone-Laid White Oak Flooring, leading into a Formal Dining Room and a Sunlit Kitchen featuring Quartz Counters, Double Islands, Wolf Appliances and Designer Lighting. The bright Breakfast Area opens to multiple levels of Patios and Decks, perfect for Dining, Lounging and Entertaining outdoors. A large Sunken Family Room overlooks the Kitchen and has a walkout to the Deck. The Formal Living and Dining Rooms offer their own Fireplaces, Double-Door Entries, Crown Moulding and Oversized Windows that bring in natural light. In the East Wing, the Expansive Primary Suite includes a Romantic Accent Wall, Designer Sconces, a Walk-in Closet, a five-piece spa-inspired ensuite, and access to a private deck. Three additional bedrooms provide generous space; one includes a gas fireplace, while the others share a four-piece bathroom. A two-piece powder room completes this wing. The West Wing includes a Large Mudroom, a Second Powder Room and a Laundry Room with Built-in Cabinetry. This area provides access to the Garage, Backyard and a Separate Entrance to the Basement. A bold black-and-white circular staircase leads to the lower level, where you'll find a Spacious Recreation Room with a Wet Bar and Fireplace, a Walk-out to the Backyard, a Fifth Bedroom, a 4pc Bathroom with a Sauna and a Gym with a Private Entrance. The Backyard Retreat features an Inground Saltwater Pool, Tiered Concrete Patios, a Charming Gazebo and Lush Perennial Gardens, all surrounded by Mature Trees for complete privacy. A Stone Circular Driveway, 3 Car Garage and Classic Brick-and-Stone Facade create an Elegant First Impression. All are just minutes from Major Commuter Routes, Shops and Restaurants. *****The landlord shall be responsible for opening & closing the pool, lawn maintenance and snow removal.***** (id:60365)
521 Old York Road
Burlington, Ontario
*Magnificent 3600 Sq Ft Detached on 3 Acres of Land* This One of A Kind Beautiful Custom Living Retreat Offers a Perfect Blend of Comfort, Luxury and Natural Beauty. The Property Seamlessly Combines the Best of Both, Town and Country Lifestyles. This Special Home, Rebuilt From Foundation Up, Is Like No Other In The Neighbourhood. Step Outside To Enjoy the Fresh, Coastal Vibes With Peaceful Atmosphere and You Will Never Leave. The Kitchen is Chef's Dream, Equipped With South American Granite, Massive Centre Island, 36" Stove With Pot Filler Faucet and Stainless Steel Appliances. Overlooking The Kitchen is the "Great Room" with 22 Ft Cathedral Ceilings, Open Concept, Sunny Dining Room, Fireplace, Hardwood Flooring Adding Warmth and Charm to the Living Area. Many Large Windows Bring The Outside In. The End of the Main Floor Seamlessly Flows into 3-pc Bath, Laundry and Mudroom Area With Access to Garage. Two Bedrooms With Private Bathrooms are Located on the Upper Level But a Master Suite Also Features a Balcony. The Spectacular Lower Level Boasts a Large Family Room, Fireplace, Bedroom and 3-pc Baths. One of the Most Exciting Parts of this Home is a Private, Huge Backyard That Borders the Conservation Area. Nature Lovers Will Appreciate Its Enhanced Privacy Ensuring That Building Is Not Allowed Past the Tree Line and Preserving The Natural Beauty of the Area for Generations to Come. Step Outside on 2-Tiered Deck and Enjoy the Sunrise, Sunsets and All The Beauty The Scenic View Has to Offer! (id:60365)
1369 William Halton Parkway
Oakville, Ontario
Primer location In Rural Oakville! Brand New Mattamy Townhouse. This Stunning Freehold Townhouse Offers Luxury Living With Lots Of Conveniences, featuring 4 generously sized bedrooms and 3.5 elegantly designed washrooms. Double Car Garage looking over the pond. Stainless Steel Appliances Grand Center Island. Quartz Countertops. Contemporary Wood Cabinets. Open-Concept Living Area. 9' Ceiling, Very Bright and Sun Filled Living Space. leading to a charming balcony ideal for morning coffee or evening relaxation. Walking Paths, Schools, Parks, Restaurants And Sports Complex. Minutes to Hwy's, Hospital, Public Transit, and Grocery stores. Major Highways 407, QEW, & 401. (id:60365)
24 Sutter Avenue
Brampton, Ontario
Gorgeous 3-bedroom detached 2-storey home in Heart Lake, close to schools, stores, recreation center, and all other amenities. Large living room with a walk-out to the balcony. A formal dining room with a French door opens out to the deck. Master bedroom with a 2-piece bathroom and a walk-in closet. Two other excellent-sized bedrooms with closets. Updated kitchen. The basement, basement patio deck, and garden Shed are for the landlord's storage. They are not included in the rental. All main floor window coverings are not included. The tenant pays all utilities: Hydro, gas, water & sewer. All utilities must be transferred to the tenant's name before the closing date. Please provide the tenant's insurance and proof of utilities registration before moving in. (id:60365)

