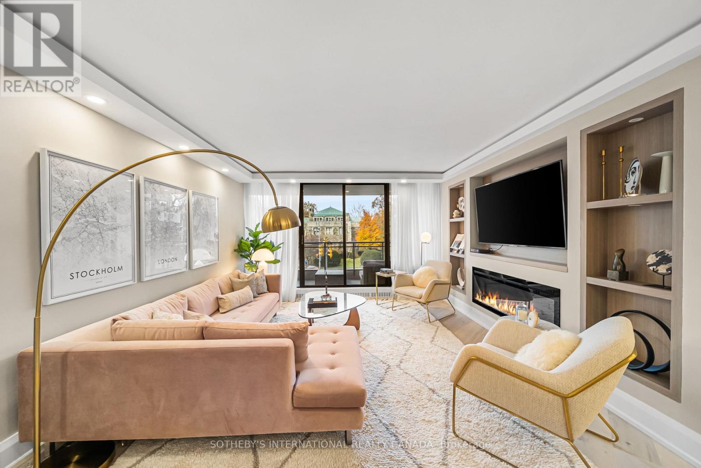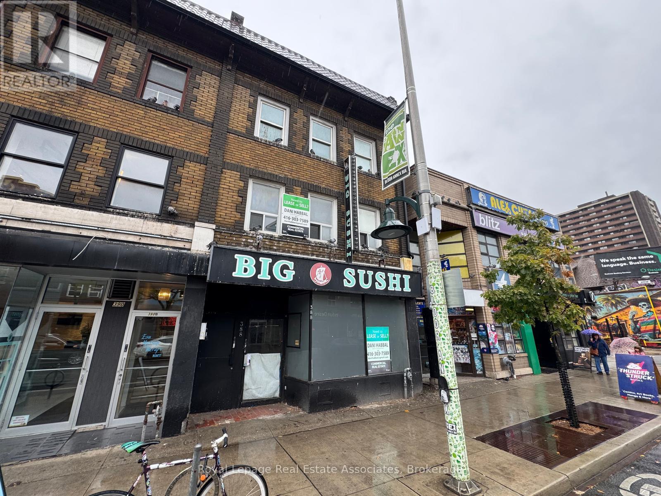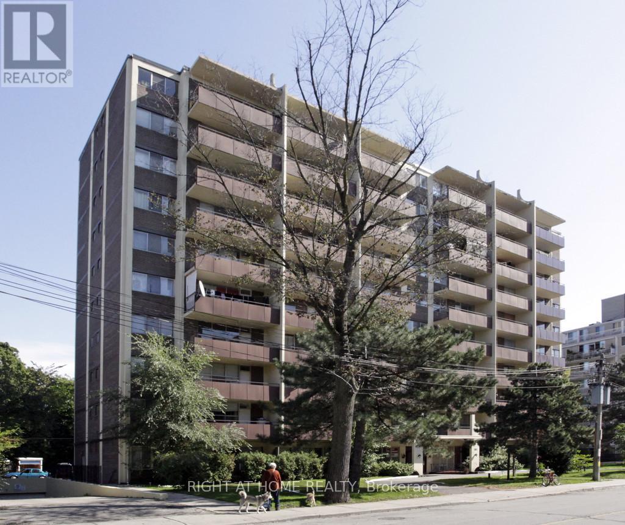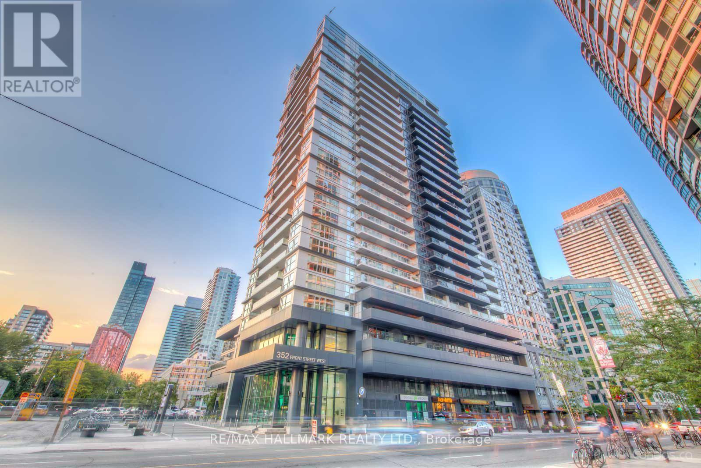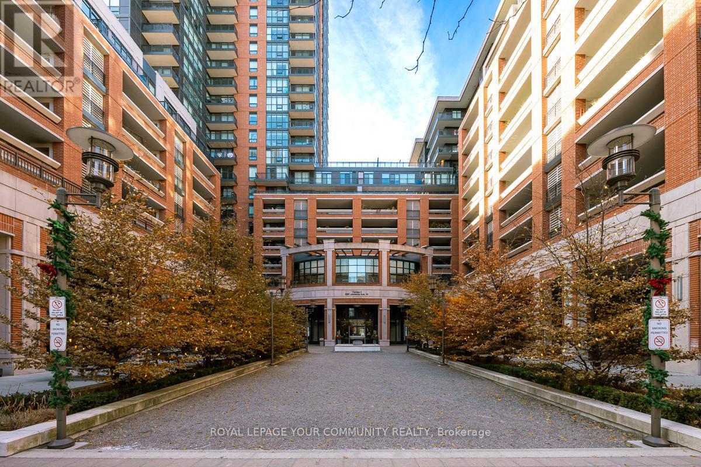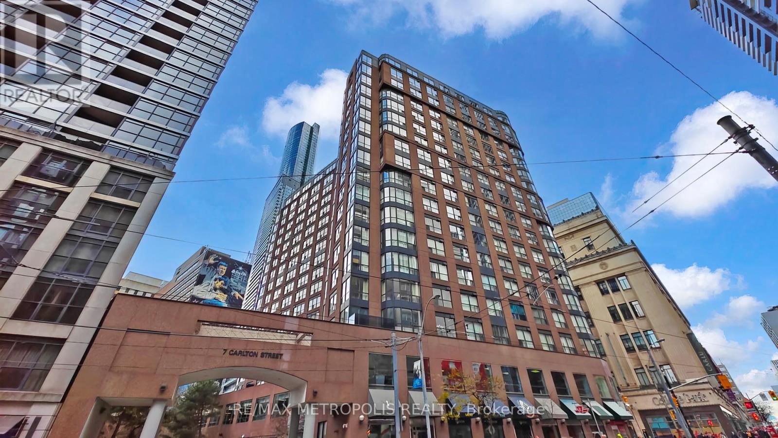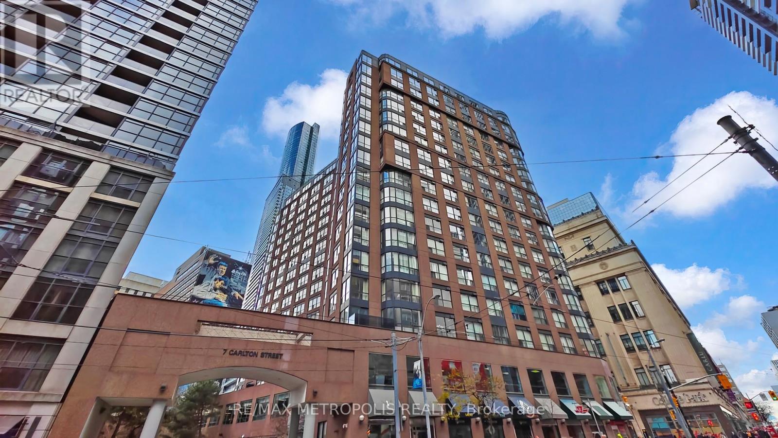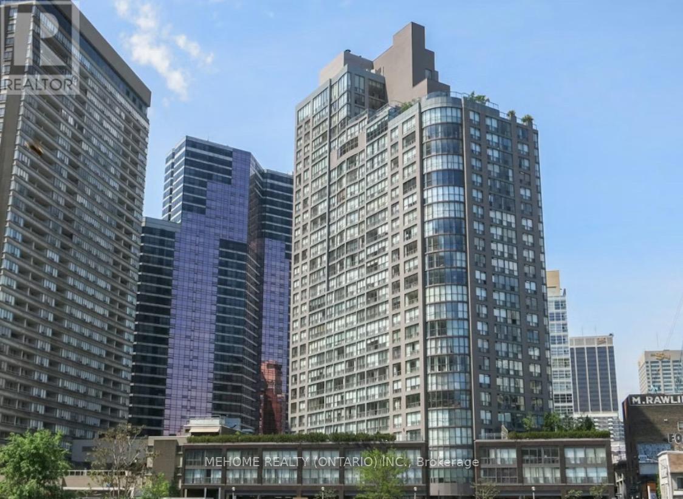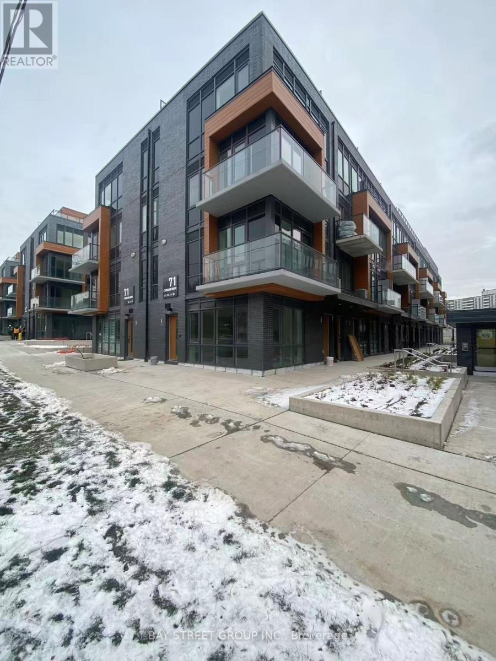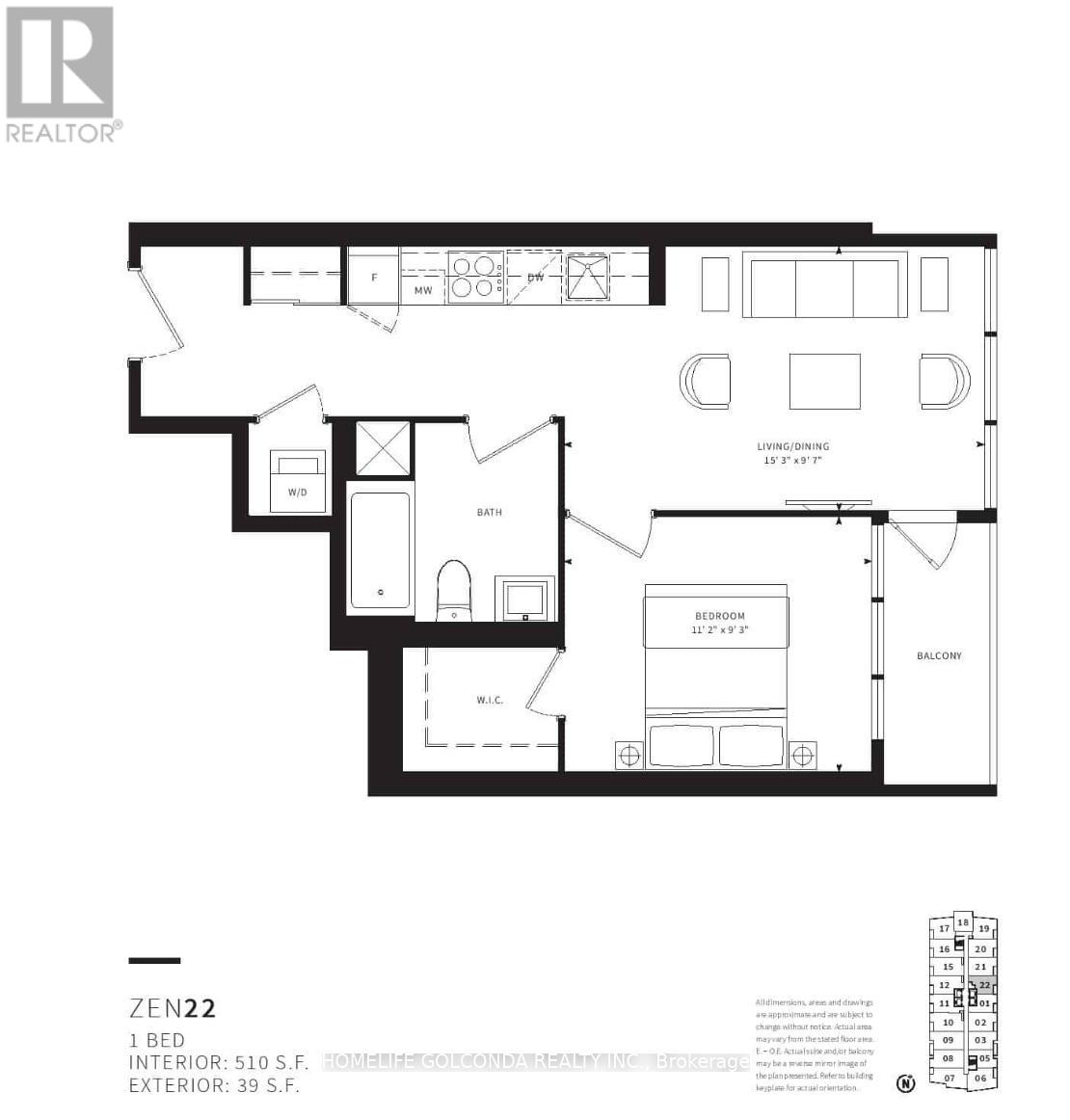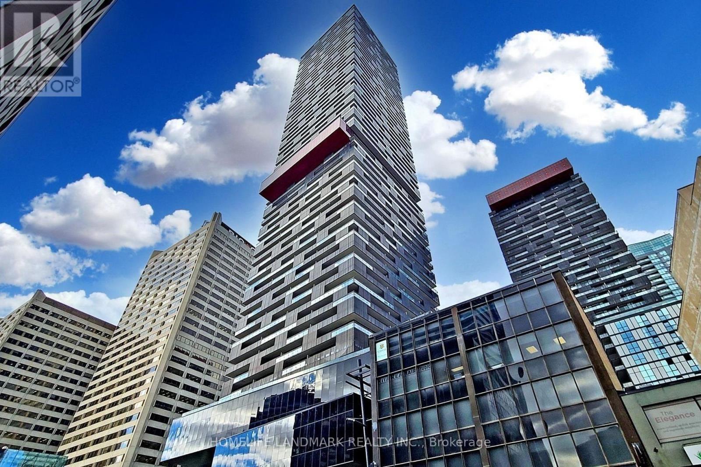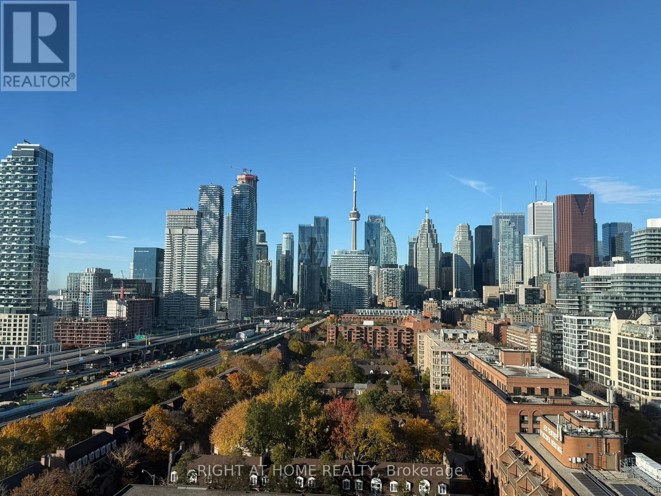301 - 235 St Clair Avenue W
Toronto, Ontario
Discover An Exceptional Opportunity To Own A Meticulously Renovated 2-Bedroom, 2-Bathroom Suite In One Of Midtown Toronto's Most Desirable Boutique Addresses - The Dunvegan. Offering Approximately 1,100 Square Feet Of Beautifully Curated Interior Living Space, This Rarely Offered Suite Blends Upscale Finishes With An Effortless Layout Designed For Comfortable Everyday Living. Bright And Airy Interiors Are Framed By Floor-To-Ceiling Windows, With Two Separate Walk-Outs To An Oversized Balcony Perfect For Morning Coffee Or Winding Down In The Evening With A Glass Of Wine. The Open-Concept Living And Dining Area Features Custom Built-Ins, A Contemporary Fireplace And Seamless Flow Into A Sleek, Modern Kitchen Complete With Integrated Miele Appliances And A Convenient Breakfast Bar. The Spacious Primary Bedroom Is A True Retreat, Complete With A Custom Walk-In Closet And Hotel-Like Ensuite. A Second Bedroom Offers Flexibility For Guests Or A Home Office, While Ensuite Laundry, One Parking Space, And A Storage Locker Provide Everyday Convenience. Tucked Into The Prestigious South Hill/Forest Hill Neighbourhood, You Are Just Steps From Parks, Charming Shops, Restaurants, And Easy Transit Options Including The Dedicated St. Clair Streetcar And Two Nearby Subway Stations. The Dunvegan Boasts A Recently Updated Lobby And Elevators, Reflecting The Building's Commitment To Quality And Care. For Those Seeking Turnkey Living In A Quiet, Intimate Community-Like Setting, This Is A Rare Gem That Offers Both Comfort And Cachet With Incredible Value. (id:60365)
Second Floor Unit A - 388 Bloor Street W
Toronto, Ontario
Excellent opportunity to lease flexible commercial space with option to expand into additional areas of the building. Rooftop space may be combined with the main lease area, offering versatility for various business uses. Third-floor space also available, subject to business type and adjusted rental rate. Convenient access from Bloor St. West with signage opportunities available on the upper level of the building. (id:60365)
608 - 191 St George Street
Toronto, Ontario
Prime Downtown Location!Live in the heart of the city - just steps from St. George Subway Station and the University of Toronto. Enjoy unbeatable convenience with George Brown College, Yorkville, top restaurants, shopping malls, supermarkets, and the Financial District all nearby.This cozy, recently updated one-bedroom suite offers both comfort and value. Heat, water, and underground parking are included - everything you need for effortless downtown living! (id:60365)
103 - 352 Front Street W
Toronto, Ontario
Spacious 2-storey condo in prime King West location at Front St & Spadina Ave. Features three bathrooms, double closets, a walk-in closet, and an ensuite bath. Offers ample storage and an open, functional layout. Perfect for entertaining or balancing a work from home lifestyle and with your own private entrance it feels more like a townhouse. Enjoy great building amenities including a fitness centre, sauna, rooftop patio, party room, media room, and concierge. Steps to shops, restaurants, transit, and everything downtown has to offer. (id:60365)
842 - 830 Lawrence Avenue
Toronto, Ontario
This Pristine 1+1 with 1 bath, 8th floor unit with open balcony Nestled in the lovely Treviso complex offers you a great view of the Toronto Skyline. Generous sized Kitchen with Centre Island and Breakfast bar, Generous sized living/dining room combination, An Abundance of Natural Light Enters from Primary bedroom and Living/Dining Room. Enjoy an ample sized den for remote or hybrid workers. Great building amenities for your use, Indoor Pool, Gym/Exercise Room, Sauna, Party Room/Lounge, BBQ Area, Rooftop Patio, Meeting Rooms, Guest Suites, Concierge/Security Guard and more. Transit at your doorstep, and close to amenities galore. Convenience and comfort at your fingertips. Tenant to set up Hydro and Internet/Cable & Liability Insurance Only. All other utilities included in the rent. (id:60365)
914 - 7 Carlton Street
Toronto, Ontario
Beautiful & Spacious 2 Bedroom Plus Den Suite Available For Rent At The Ellington. The Suite Is Approximately 730 Square Feet With Laminate Floors, Jacuzzi Tub And Stand Up Shower. The Building Is Just Right Above The College Subway, Close To Shops, Restaurants, Mall And Hospital. (id:60365)
1814 - 7 Carlton Street
Toronto, Ontario
Beautiful & Spacious 1 Bedroom Plus Den Suite Available For Rent At The Ellington. The Suite Is Approximately 730 Square Feet With Laminate Floors, Jacuzzi Tub And Stand Up Shower. The Building Is Just Right Above The College Subway, Close To Shops, Restaurants, Mall And Hospital. (id:60365)
212 - 24 Wellesley Street W
Toronto, Ontario
Renovated 2 +1 Condo Apartment Located In The Heart Of Downtown Toronto. Solarium Can Be Used As 3rd Bedroom.Huge Walk-Out Roof-Top Terrace From Living Room.Minutes Walk to Wellesley Subway, U of T, Hospitals, Queens Park, Eaton's Centre,24-Hour Concierge (id:60365)
104 - 71 Curlew Drive
Toronto, Ontario
Experience modern living in this brand-new, never-lived-in corner-unit stacked townhouse located in the sought-after Parkwoods-Donalda neighbourhood of North York. This upper-level home includes one underground parking space and a locker.Designed across two levels plus a rooftop terrace, the home enjoys bright southwest exposure and impressive city views. The main floor features an open-concept living and dining area with laminate flooring and a modern kitchen equipped with built-in stainless steel appliances. This level also includes one spacious bedroom, along with a full-size washer and dryer and a walkout to a large balcony.The second floor offers a private retreat with a primary bedroom featuring its own ensuite bathroom, along with an additional well-sized bedroom. Floor-to-ceiling windows throughout provide abundant natural light and generous closet space. (id:60365)
1222 - 19 Western Battery Road
Toronto, Ontario
***Please direct message listing agent @647-527-3680 for footage of the interior. Here is Liberty Village, the perfect community for young professionals who love vibrant, diverse entertainment in the heart of Toronto. This unit features floor-to-ceiling windows in both the living room and bedroom, filling the space with natural sunlight throughout the day. Enjoy a large private balcony, ideal for your day-to-night zen moments. The open-concept kitchen flows seamlessly into a spacious living area, and the generous walk-in closet provides ample room for workwear, evening gowns, and winter coats alike.Building amenities include a gym, sauna, yoga room, BBQ patio, running track, party room, and 24-hour security, allowing you to enjoy all types of amenities within the building all year around. You're just a 10-minute walk to No Frills and Metro, and a 15-minute walk to Exhibition GO - perfect during CNE season with no need to worry about traffic or parking. The Harbourfront is within walking distance, and the Ossington area is just one bus ride away. TTC service also connects you easily to major event venues such as Budweiser Stage, Scotiabank Arena, and Rogers Centre, making it effortless to enjoy concerts and events year-round. A twin bed and a desk can be included in the lease. DM LA @647-527-3680 for photos, videos, or any inquiries. (id:60365)
1912 - 8 Eglinton Avenue E
Toronto, Ontario
Luxury E Condo!! Rare Unobstructed South View, 1 Bed + Den With 2 Washrooms, Den Can Be Used As 2nd Bedroom or home office W/Sliding Door W/9" Ceiling. Direct Access To Eglinton Station. Walking Distance To 24 Hrs. Grocery Shopping, Library, Restaurants, Banks. Office Buildings. Clinic. Theatre, Etc. One Locker, No Parking. Excellent Amenities: Efinity Pool/Lounge/Party Lounge/Etc (id:60365)
1608 - 35 Parliament Street
Toronto, Ontario
Brand New The Goode Condos in the Distillery District. Bright Northwest Facing Corner 2 Bedroom / 2 Bath Unit Steps From Toronto's Best Restaurants, Parks and Transit. Bright Unit with Upgraded Pot Lights, TV Height Socket for Easy Mounting and Medicine Cabinets in Bathrooms. Balcony w/ Walkout from Living Room. Modern Kitchen w/ Integrated Appliances. Master Bed Features Ensuite w/ Shower. 24 Hr Concierge, Designer Amenities incl. Outdoor Pool, Gym, Yoga Studio, Gaming Room, Co-Working space and more. Views over Toronto's Historic Distillery District. Monthly Parking Available in the Building. (id:60365)

