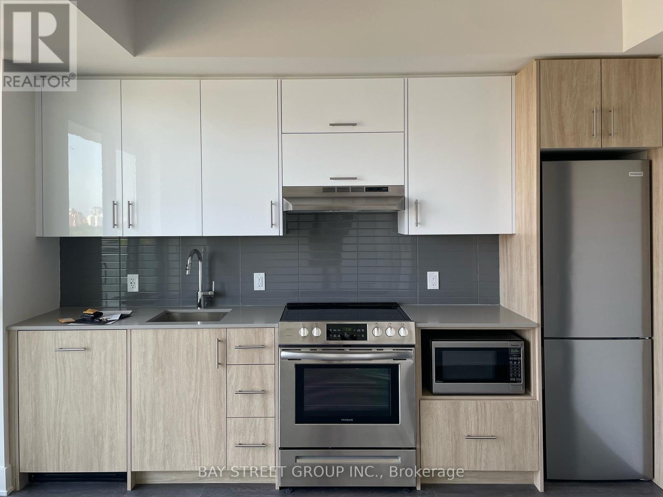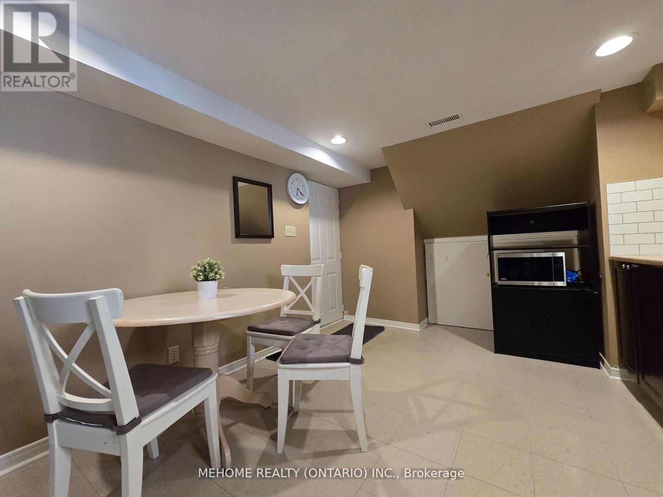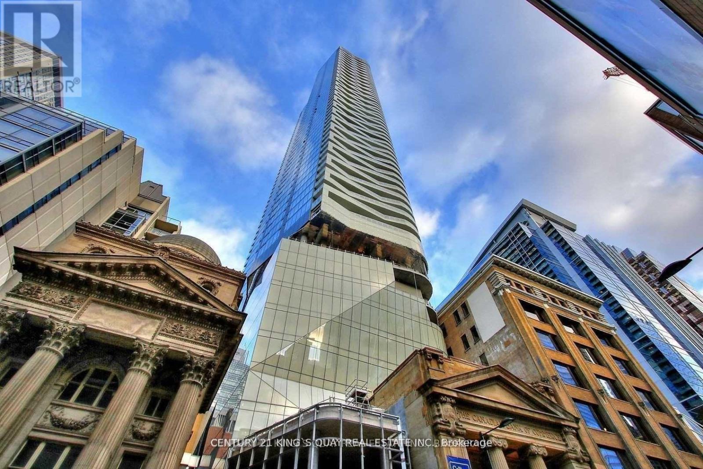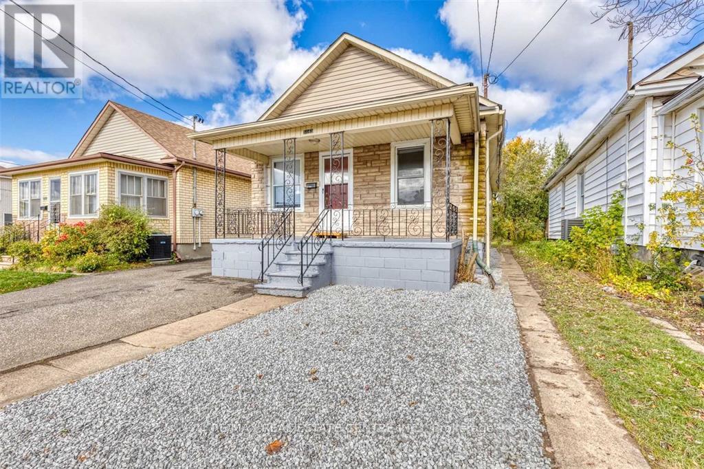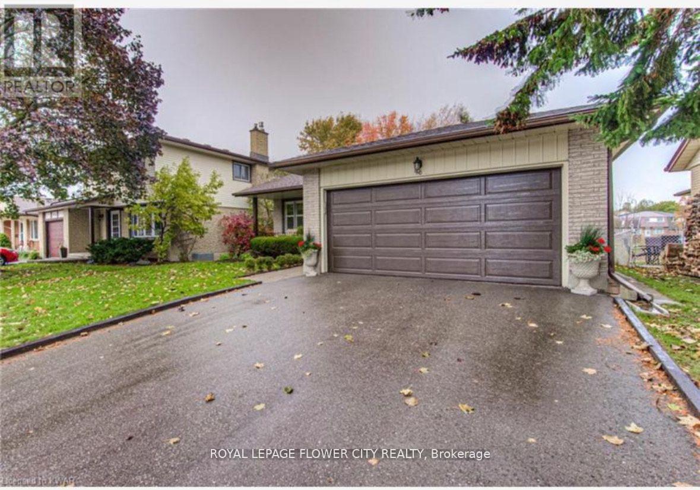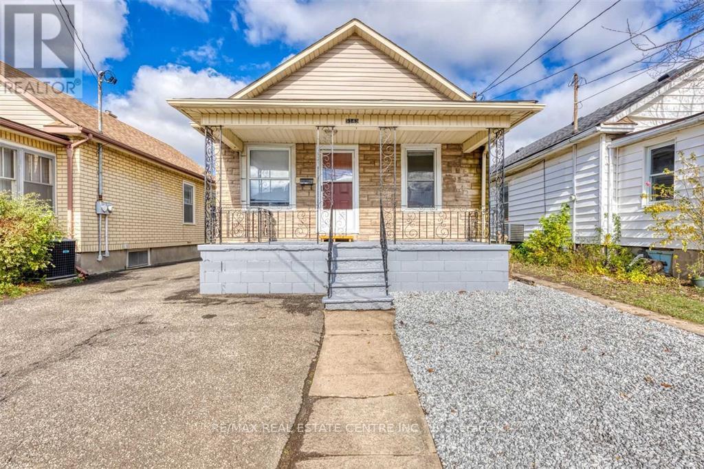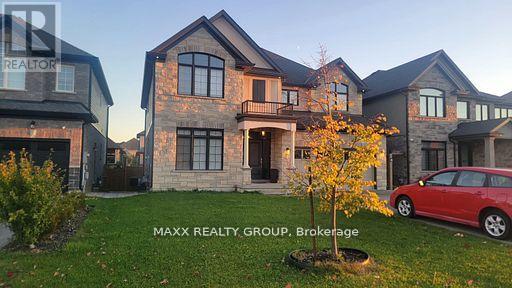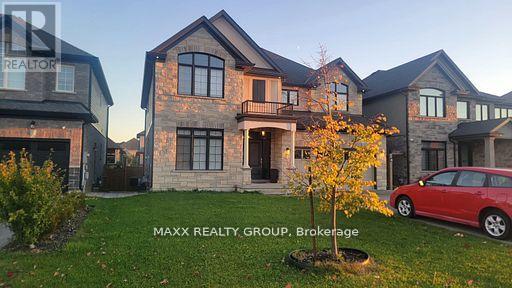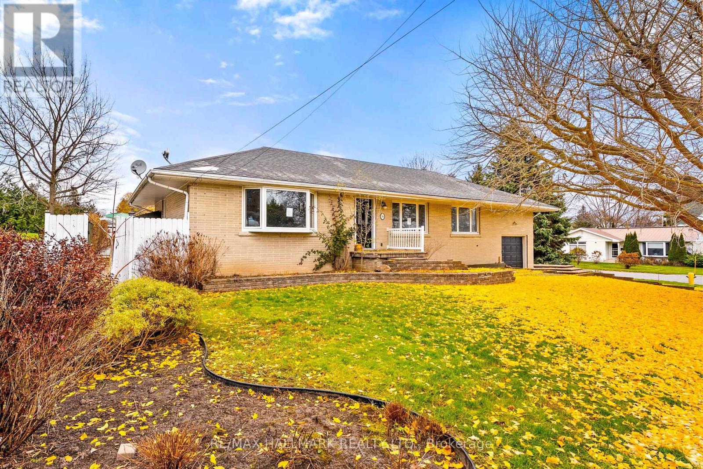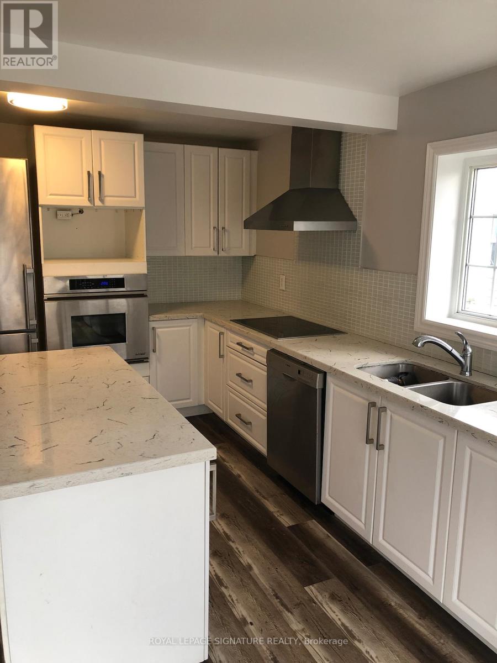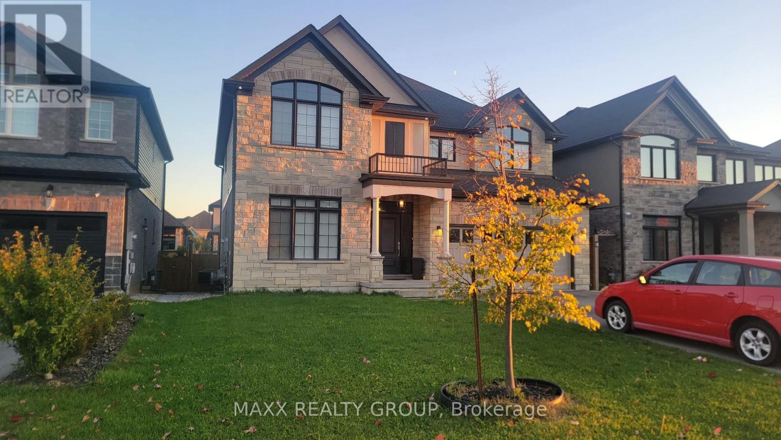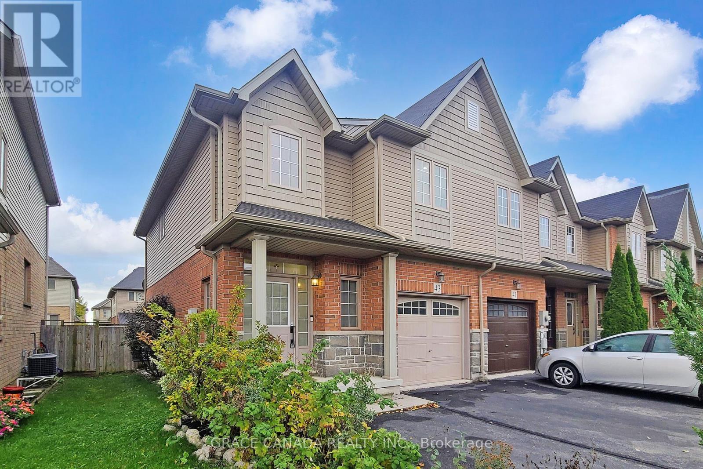1112 - 188 Fairview Mall Drive
Toronto, Ontario
* Furniture provided! SAVE ON MOVING and BUYING* New Condominium next to Fairview Mall* Large 1 Bedroom with large closet and Den with New Appliances. Unobstructed South Views with plenty sunlight. 9" Floor to Ceiling Windows. Open Concept Modern Kitchen. Large balcony. Excellent Location Steps to Fairview Mall, T&T Supermarket, LCBO, Cineplex, and Seneca College, Minutes to 401, 404, DVP, & minutes walk to Don Mills Subway Station (TTC). Enjoy top building amenities: Party room, Pool table, Coworking space, Gym, Rooftop garden & Guest suite (id:60365)
Lower Unit - 121 Angus Drive
Toronto, Ontario
*Short Term Welcomed* Beautifully updated lower-level suite with a private separate entrance in the heart of Don Valley Village. This spacious unit offers approx. 1,100 sq.ft of comfortable living space (as per MPAC). Enjoy complete privacy with your own kitchen, washroom, and ensuite laundry. Nothing is shared - the entire lower level is for your exclusive use. Fully furnished and move-in ready, featuring a bright living area, large bedroom, and full kitchen. One driveway parking space included. Conveniently located near Seneca College, TTC bus stops, Fairview Mall, Leslie/Finch subway, groceries, parks, and Hwy 404/401. Ideal for quiet students or professionals. Tenant pays 30% utilities. No smoking. (id:60365)
1706 - 197 Yonge Street
Toronto, Ontario
Luxury Massey Tower! South Exposure And Open Concept With A Huge Balcony. One Of The Best & Brightest One Bedroom (578 Sqft ) Layout In The Building. Large Bedroom With Floor To Ceiling Window & A Walk In Closet. Located Right In The Core, Perfectly Across From Eaton Centre, On Top Of Queen Subway Station. Within Walking Distance To St. Micheal Hospital, Financial District, City Hall, Ryerson University, Restaurants, Entertainment, Shopping. (id:60365)
5145 Kitchener Street
Niagara Falls, Ontario
Beautiful Main House Unit for Rent, Available for Immediate Occupancy. The Renovated and Spacious Unit Comes With 2 Bedrooms, 1 Full Washroom. ***Bonus Finished Attic Space, Full Unfinished Basement With Separate Entrance And Large Deep Backyard. Excellent Location. Walk To Casino, Falls and 3 Min Dr to University of Niagara Falls . Just Of The 420/QEW And Minutes To The Rainbow Bridge. 1 Parking Included. (id:60365)
160 Westheights Drive
Kitchener, Ontario
Fantastic custom built bungalow house located in a desired Forest Heights neighborhood. This 3+1 bedroom /2 full bathroom quality home has been meticulously maintained. It offers a cozy front porch where you can enjoy your morning coffee. In the back, you will find a private, fully fenced yard backing onto green space. Enjoy a peek at a small creek or take leisurely summer stroll on the trail behind! This home boasts a large, bright living room and dining room The eat-in kitchen equipped with fridge, dishwasher, and stove oven is great for those quick meals All bedrooms are a good size and offers views of the backyard This house has double garage along with 4 parking spots available on driveway The lower level offers a room with a fantastic walk- out The Laundry room with washer & dryer. Centralized air condition & heat (id:60365)
5145 Kitchener Street
Niagara Falls, Ontario
Beautiful Above Ground Back (Rear) Unit Fully Separate Self Contained Unit in 1 Bedroom Unit for Rent, Available for Immediate Occupancy. The Renovated and Spacious Unit Comes With 1 Bedrooms, 1 Full Washroom. ***Bonus Finished Attic Space, Full Unfinished Basement With Separate Entrance And Large Deep Backyard. Excellent Location. Walk To Casino, Falls and 3 Min Dr to University of Niagara Falls . Just Of The 420/QEW And Minutes To The Rainbow Bridge. 1 Parking Included. (id:60365)
Basement - 9334 Shoveller Drive
Niagara Falls, Ontario
Welcome to this elegant 3 bathroom basement of a detached home with all en-suites in the highly sought-after Fernwood Estates community of Niagara Falls! Built by award-winning Mountainview Homes, this beautifully maintained residence offers over 1200 sq. ft. plus of modern living. Open-concept layout with 8 ft (plus) ceilings, a spacious great room, a separate dining area and a gourmet kitchen with a center island, extended cabinetry, stainless steel appliances. All bedrooms feature ensuite and a separate laundry adds extra comfort. Ideal for families seeking space, comfort, and tranquility in a quiet, family-friendly neighborhood. Close to parks, schools, shopping, and major highways. Basement not included. Tenant to pay 30% of all utilities. (id:60365)
Entire House - 9334 Shoveller Drive
Niagara Falls, Ontario
Welcome to this elegant 4+1 above-ground bedroom +3 basement en-suites, 6.5-bathroom detached home suitable for extended families in the highly sought-after Fernwood Estates community of Niagara Falls! Built by award-winning Mountainview Homes, this beautifully maintained residence offers over 4200 sq. ft. of modern living space. The main floor features a bright, open-concept layout with 9 ft ceilings, a spacious great room, a separate dining area, a private office/playroom, and a gourmet kitchen with a center island, while another one in the basement, extended cabinetry, stainless steel appliances, and a large walk-in pantry. Upstairs, you'll find four generously sized bedrooms plus a versatile loft - perfect for a study area or family lounge. All bedrooms feature ensuite or semi-ensuite bathrooms, and the convenient second-floor laundry adds extra comfort with an additional one in the basement. The primary suite includes a luxurious 5-piece ensuite and a walk-in closet. Ideal for families seeking space, comfort, and tranquillity in a quiet, family-friendly neighbourhood. Close to parks, schools, shopping, and major highways, while the school buses run from the front of the house for both public and catholic schools up to grade 12. (id:60365)
10 Dorman Street
Brighton, Ontario
Welcome to this charming detached brick bungalow in the heart of Brighton. Offering 3 bedrooms and 3 bathrooms, this home features convenient main-floor living with a bright primary bedroom, a sun-filled living room with a bay window, and a dedicated dining area. The spacious kitchen includes white shaker cabinetry, a centre island with a gas cooktop, and a casual breakfast nook overlooking the yard. A versatile family room with built-in shelving can easily function as an additional bedroom or flex space. The upper level provides a private bedroom and full bath, while the lower level offers a 2-piece bath, laundry hookups, and an expansive unfinished area ready for future customization. Outside, enjoy landscaped gardens, a tiered deck, and a brick-paved driveway leading to the attached garage-providing parking for up to five vehicles. Just a short walk to downtown Brighton's shops, schools, and amenities, this home is an excellent opportunity in a sought-after location. (id:60365)
22 George Street
Ajax, Ontario
Discover this charming and cozy 3-bedroom bungalow, ideally situated in the heart of central Ajax. Perfect for those seeking comfort and convenience, this home offers modern living in amature neighborhood. Enjoy a bright and airy atmosphere with sleek vinyl flooring throughout and an open-concept kitchen, perfect for cooking and socializing. The large, private backyard offers ample space for summer BBQs, gardening, or simply relaxing outdoors. Benefit from driveway parking for up to 3 vehicles and private, in-suite laundry facilities. This home is ideally located with easy access to everyday amenities. You're just minutes away from extensive shopping centers, public transit options, and Highway 401, making commuting a breeze. This lovely bungalow blends the best of cozy living with modern upgrades and unbeatable accessibility. It's an ideal place to call home. Tenant is responsible for snow removal, lawn care, and all utilities. (id:60365)
9334 Shoveller Drive
Niagara Falls, Ontario
Welcome to this elegant 4+1 bedroom, 3.5 bathroom detached home in the highly sought-after Fernwood Estates community of Niagara Falls! Built by award-winning Mountainview Homes, this beautifully maintained residence offers over 3,000 sq. ft. of modern living space above grade. The main floor features a bright, open-concept layout with 9 ft ceilings, a spacious great room, a separate dining area, a private office/playroom, and a gourmet kitchen with a center island, extended cabinetry, stainless steel appliances, and a large walk-in pantry. Upstairs, you'll find four generously sized bedrooms plus a versatile loft - perfect for a study area or family lounge. All bedrooms feature ensuite or semi-ensuite bathrooms, and the convenient second-floor laundry adds extra comfort. The primary suite includes a luxurious 5-piece ensuite and a walk-in closet. Ideal for families seeking space, comfort, and tranquility in a quiet, family-friendly neighborhood. Close to parks, schools, shopping, and major highways. Basement not included. Tenant to pay 70% of all utilities. (id:60365)
43 Bankfield Crescent
Hamilton, Ontario
Nestled in prestigious Stoney Creek Mountain neighborhood, this exceptional End Unit Freehold Townhome offers a perfect blend of luxury, comfort, & modern convenience. Designed with functionality in mind, this home stands out with its unique spacious Layout. Main floor Open Concept living area features custom-built newer kitchen Cabinets with Quartz countertops and backsplash and high end stainless steel appliances (2023) , hardwood floors, 9 foot ceilings , Its open-concept design flows into bright, airy living space perfect for entertaining. 2nd floor features a unique Den / Office space, 3 generous sized bedrooms filled with natural light and 2 full bathrooms Plus laundry for extra convenience ensuring privacy & comfort , Master Ensuite fully renovated in 2023 . Tons of Pot lights (2023) with some smart switches and fully painted in 2023, Full basement that is partially finished with an extra 2 pc bathroom and a cold room. The homes exterior is just as impressive; Enjoy a huge deck with a fully fenced back yard allowing for year-round BBQs & outdoor enjoyment. Located on a quiet, family-friendly street this home is steps from parks & green spaces, Shopping & everyday conveniences, including Fortinos & a variety of retail options. This home is a rare combination of elegance, thoughtful upgrades, & an unbeatable location, presenting an incredible opportunity for those seeking a lifestyle of convenience, quality, & tranquility. Perfect for First time home buyers or families with young children. (id:60365)

