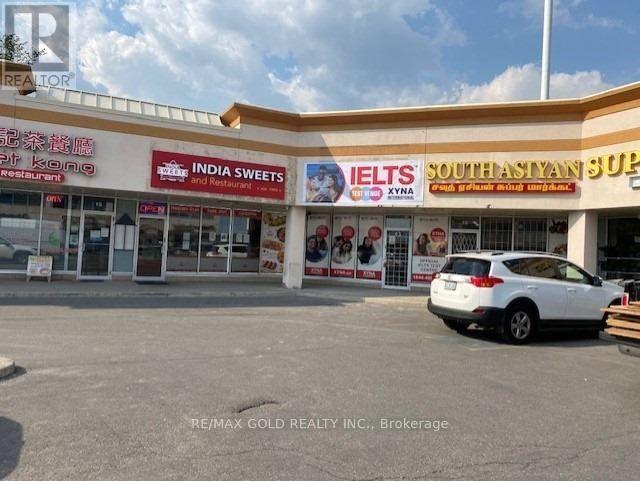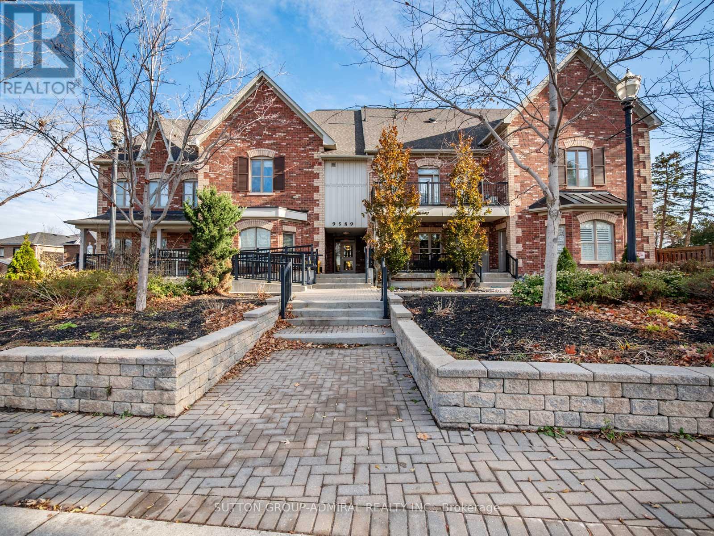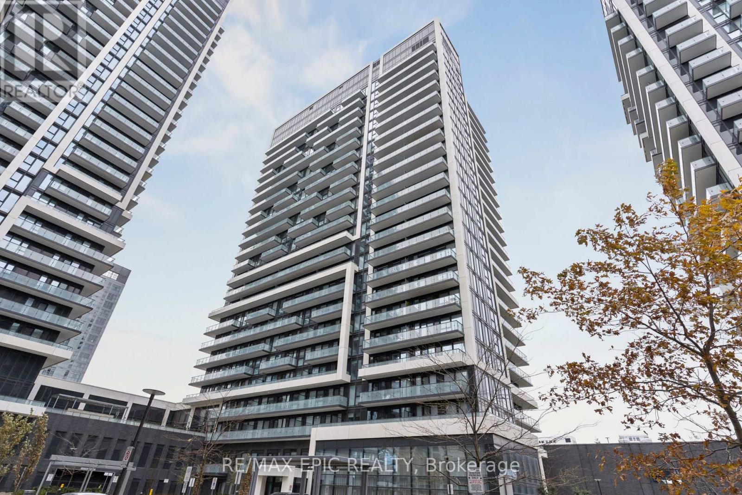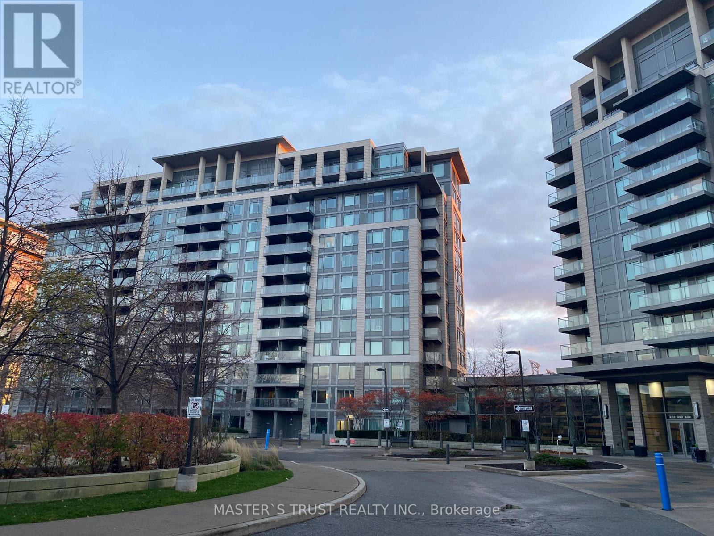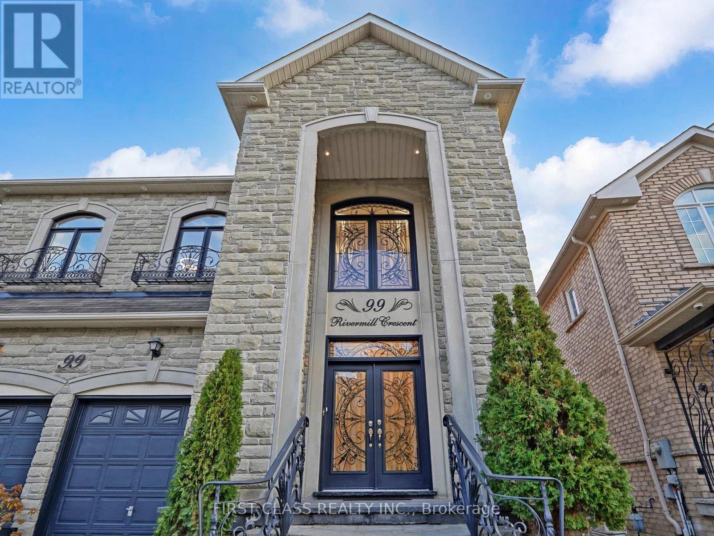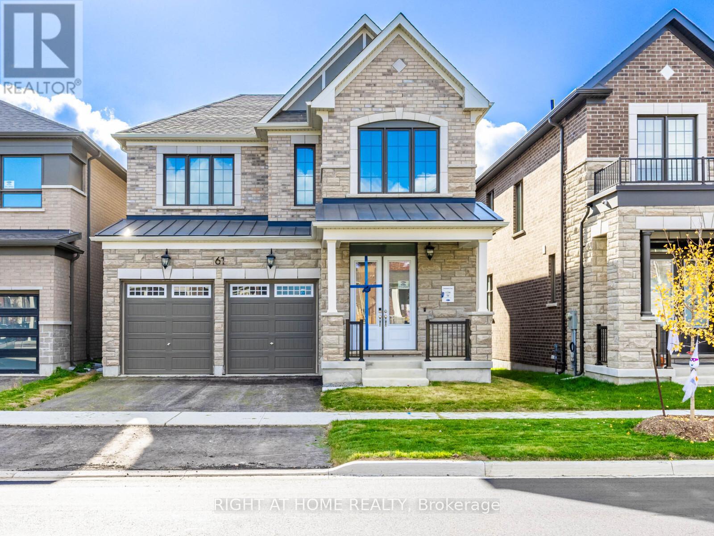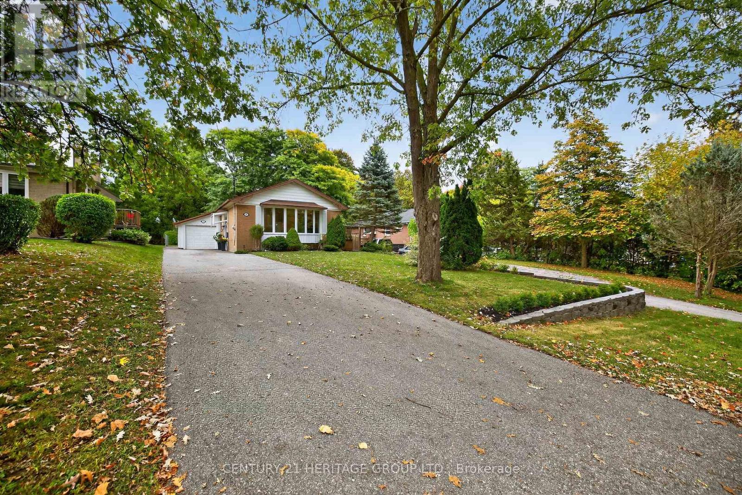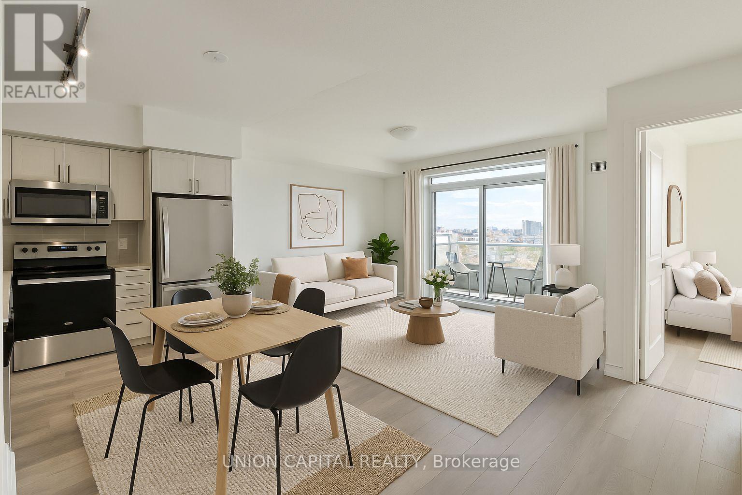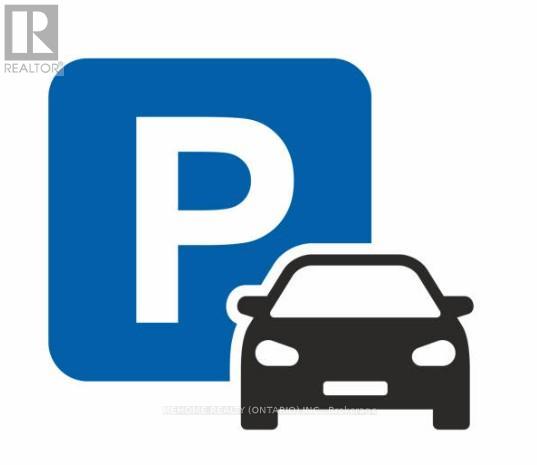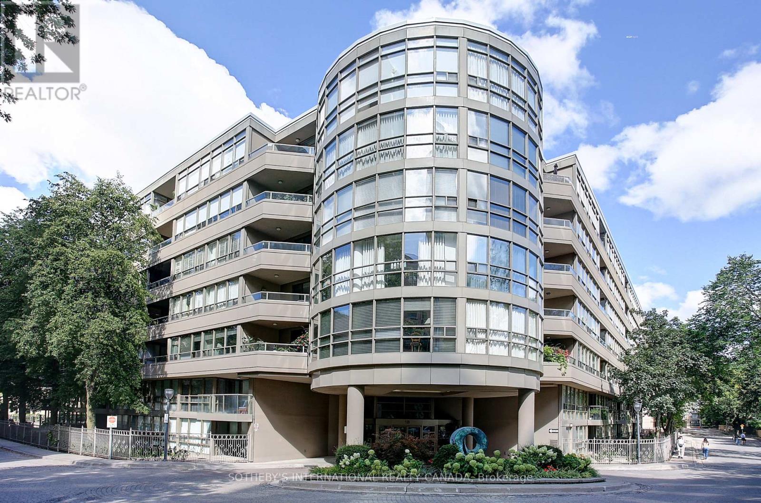13 - 9909 Markham Road
Markham, Ontario
Location, Location, Just South Of Major Mackenzie Road On Markham Rd, Very Busy Plaza, Commercial Retail Unit with 3674 sf. Many Uses Are Permitted Under Commercial Retail. Selling At Very Low Price $700 Per Sqft., Close To New Residential Area. Current use as Educational services facility. Existing AAA tenant willing to stay. Current 5 year lease expiring in Oct 2026. NNN rent $144,000. (id:60365)
206 - 9589 Keele Street
Vaughan, Ontario
Rare Opportunity In The Heart Of Maple! This Beautifully 2-Bedroom, 3-Bathroom Condo Townhouse Located at 9589 Keele Street Unit #206; Offers The Perfect Blend Of Style, Comfort And Convenience Ideal For Families. This Home Features Two Designated Parking Spaces with A Locker Ensuring Ample Room For Two Vehicles. Step Into A Modern, Open-Concept Layout That Boasts A Stylish, Upgraded Kitchen With Elegant Granite Countertops And Top-Of-The-Line Stainless Steel Appliances. The Spacious Living Areas Are Perfect For Entertaining, While Three Bathrooms Have Also Been Thoughtfully Upgraded With High-End Finishes For Added Luxury. Located Just Steps Away From The Vaughan Metropolitan Subway Station, This Townhouse Offers Easy Access To Public Transit, Making Commuting A Breeze Addition. It's Only Minutes From Maior Attractions Such As Canada's Wonderland. Vaughan Mills Shopping Centre And Hwy 400. With Nearby Parks Schools, Restaurants, And Other Amenities. This Location Is Second To None. Whether You're Looking For A Family-Friendly Home Or A Convenient Place To Live Near All That Vaughan Has To Offer, This Condo Townhouse Is The Perfect Choice. Don't Miss Out On This Exceptional Opportunity! **OPEN HOUSE CANCELLED SUND NOV 30 DUE TO SELLER FAMILY EMERGENCY** (id:60365)
202 - 95 Oneida Crescent
Richmond Hill, Ontario
Bright and beautifully maintained, this spacious 2-bedroom suite sits in the heart of Richmond Hill. This carpet-free, owner-occupied home is in immaculate condition and offers a generous primary bedroom with its own ensuite. Lit up living space with potlights and ceiling lights in bedrooms. Residents enjoy welcoming amenities, including a sunny indoor pool, warm 24/7 concierge service, and a well-equipped gym. The suite also comes with parking (on the same level as the unit) and a locker for added convenience. Just steps to GO Transit with Airport Express service, direct Viva routes to Finch TTC Station, and only minutes to Hwy 407. Surrounded by great amenities such as Cineplex, restaurants, shops, and grocery stores; this home truly offers the perfect blend of comfort, lifestyle, and everyday convenience. (id:60365)
709 - 273 South Park Road
Markham, Ontario
Enjoy The Quiet Elegance Of Eden Park Towers. Bright Two Bedroom Condo & Spacious Den With Unobstructed South View And 9' Ceilings. Kitchen Has Stainless Steel Appliances, Granite Countertops, And Ensuite Washer-Dryer. Building Has 24 Hr Concierge, Ping Pong & Pool Tables, Indoor Pool, Gym, Large Party Room, Guest Suites And Ample Visitor Parking. Next To Park With Its Splash Pad, Tennis And Basketball Courts. Mins To Banks, Shops, Grocery Store, And Some Of The Best Restaurants In Markham! Easy Access To Transit, Highways 407 & 404. Please See Virtual Tour. (id:60365)
99 Rivermill Crescent
Vaughan, Ontario
Premium Pie-Shaped Ravine Lot in Prestigious Upper Thornhill Estates! Experience executive luxury living in this stunning residence offering approx. 3,730 sq.ft. plus 1,336 sq.ft. of finished walk-out basement with a customized floor plan. Grand open-to-above foyer, 10' ceilings on main, smooth ceilings throughout, pot lights, oversized windows, 8' upgraded doors, crown moldings, custom frames, arches & columns. Elegant stone exterior with precast arches and fascia, oak staircase with custom metal railings, and engineered hardwood floors on main & second levels. Freshly painted interior. Sun-filled south-facing family and breakfast rooms with fireplace. Custom gourmet kitchen featuring granite countertops, backsplash, built-in stainless steel appliances, and walk-out to deck overlooking the ravine. Four ensuite bedrooms with custom closet organizers, including a spa-inspired primary retreat with his & hers walk-in closets. Finished walk-out basement offers a large recreation area, wet bar, sauna, steam shower, and direct access to the professionally landscaped backyard oasis with exterior lighting, automatic sprinkler system, and upgraded garage doors. Prime location - walk to parks, trails, shops, and top-ranked schools! (id:60365)
61 Greenridge Crescent
Markham, Ontario
Brand new beautiful detached home, with two ensuites, in sought-after Victoria Square community. Open concept, 10 ft ceiling on main floor, 9 ft ceiling on 2nd floor, all doors upgraded to 8 ft height. Hardwood floor throughout. Gorgeous great room with fireplace and large windows. Light-filled modern kitchen with large centre island/brand new steel stainless appliances/storage room. Elegant primary bedroom with upgraded lavish 5pc ensuite. Close to HWY 404/Costco/Home Depot/School/Library/Community Centre. (id:60365)
49 Bayview Parkway
Newmarket, Ontario
This is a lovely solid brick raised bungalow on a large lot with a sun filled & freshly painted interior in neutral tones. There is hardwood on main & a great layout w/ a charming kitchen, very nice living & dining room design, huge bay windows , 3 + 1 spacious bedrooms & main bath w/ walk-in shower. Very easy potential for a m-i-l suite or additional family separate living area in lower level w/ only a kitchenette required. The attractive lower level has a great flow featuring a huge rec room, 4th bedroom, open concept office & a very large bathroom w/ a glass shower plus separate laundry w/ shelves & tons of storage. All carpet free except for runner on stairway. Side porch off kitchen leads to a deep, private treed yard w lots of room for kids, playing sports or throwing the ball for your dog. Fresh patio area, mature trees & lots of green space there. Walking distance to South Lake Hospital & medical area, Fairy Lake & downtown Newmarket are close. Driveway has parking potential for 6 vehicles (97' long & 14' wide up to house). Also close to Mabel Davis Conservation Area, George Richardson Park, dog park & Go Train. (id:60365)
30 Wicks Drive
Ajax, Ontario
Welcome to 30 Wicks Drive! A spacious and sun-filled 5 Bedroom 4 Bathroom home nestled on a quiet, private corner lot in one of Ajax's most desirable family neighbourhoods. This beautifully maintained two-storey residence offers an open-concept floor plan with large principal rooms, perfect for everyday living and entertaining. Enjoy the bright and airy main floor featuring pot lights, a generous family room, a beautiful bay window, and convenient main floor laundry. The modern kitchen is equipped with a gas stove and a double-door fridge, making it a dream for home cooks and families alike. Upstairs boasts three well-appointed bedrooms, including a spacious primary retreat with pot lights and a large walk-in closet. The finished basement extends the living space with two additional bedrooms, cold storage, under-stair storage, and a bonus workspace - ideal for working from home. Step outside to a huge backyard deck, perfect for summer entertaining, with plenty of green space and room for a future pool. A large storage shed adds functionality, and the fully fenced yard is perfect for kids, pets, and outdoor enjoyment. The front lawn is home to a beautiful, mature pear tree - a charming feature that adds both character and shade. Ideally located steps from the community mailbox, transit, and top-rated public schools. Just a short walk to Lifetime Fitness - a luxury athletic club offering a state-of-the-art gym, indoor/outdoor pools, basketball courts, pickleball, spa facilities, saunas, restaurants, and more. Also conveniently close to Walmart, Home Depot, and other everyday amenities. Quick access to the 401 and Kingston Road makes commuting easy. Recent updates include a new washer & dryer (2024) and a new water heater (2025). This is the bright, functional family home you've been waiting for. Don't miss it! (id:60365)
1207 - 3121 Sheppard Avenue E
Toronto, Ontario
Welcome to the Wish Condos! This bright and stylish 1-bedroom plus (large) den suite at 3121 Sheppard Ave E, offering modern urban living in a convenient Toronto location. Spacious and functional layout features an open-concept living space, sleek kitchen with stainless steel appliances, and a versatile den-perfect for a home office. Enjoy your private balcony with unobstructed views, ideal for relaxing or entertaining. Includes 1 parking space and 1 locker for added convenience. Located close to transit, shopping, schools, and major highways. A perfect blend of comfort and lifestyle-move in and enjoy! (id:60365)
1093 Glenanna Road
Pickering, Ontario
Quality Built By John Boddy Home, Located On A High Demand Street In Pickering. Well Maintained By Current Owner, Newly Renovated Kitchen, New Stainless Steel Appliances, New Gas Range, Quartz Counter Top And Quartz Backsplash. Open Concept Layout, Pot Lights, Many Windows Filled With Lots Of Nature Light. New Engineering Wood Floor, New Staircase And New Stair Railing. The Home Features A Separate Entrance And Main Floor Laundry. Finished Basement With A Full Kitchen And 3Pc Washroom. New High Quality Roof With 10 Year Warranty! New Garage Door! South Facing Wrap Around Deck And A Serene Backyard For Your Relaxation And Enjoyment. Close To One Of The Top Ranked Schools: William Dunbar. Safe And Lovely Family Community, Close To Everything, Minutes To Pickering's Waterfront, PTC, Pickering GO and Hwy 401. Do Not Miss! (id:60365)
15 Queens Quay E
Toronto, Ontario
1 Parking Space Available For December 1, 2025 (id:60365)
609 - 18 Lower Village Gate
Toronto, Ontario
Welcome to Suite 609 at Village Gate, an elegant and beautifully updated suite offering expansive principal rooms, modern upgrades, and exceptional natural light. The living and dining areas form a bright, open space ideal for both everyday comfort and entertaining. Wide new plank hardwood floors run throughout, enhancing the suite's airy feel, while large windows and a walk-out to the balcony create seamless indoor-outdoor living.The upgraded Cameo kitchen is designed with function and style in mind, featuring granite counters and appliances, glass-front cabinetry, ample storage, and clean modern lines. Its efficient layout makes meal preparation effortless and enjoyable. Both bedrooms are thoughtfully positioned for privacy. The generous primary bedroom includes a walk-in closet, double closet and a beautifully updated 4-pc ensuite finished with custom Porcelanosa vanity and heated tile floors. The second bedroom is equally spacious, brightened by a picture window and enhanced with French doors-perfect as a guest room, den, or flexible work space. The main 4-pc washroom has also been upgraded with a custom vanity, offering a cohesive, contemporary aesthetic across both baths. Set within a vibrant and highly walkable neighbourhood, you will love the convenience of Forest Hill Village shops and restaurants, St. Clair West subway, and the trails of Cedarvale Park. Village Gate is a well-managed building offering outstanding amenities including a 24-hour gatehouse, outdoor pool, gym, party room, and visitor parking, with utilities included for added ease. A perfect blend of sophistication, comfort, and lifestyle-this beautifully updated suite is ready to welcome you home. ** Some Photos Have Been Virtually Staged (id:60365)

