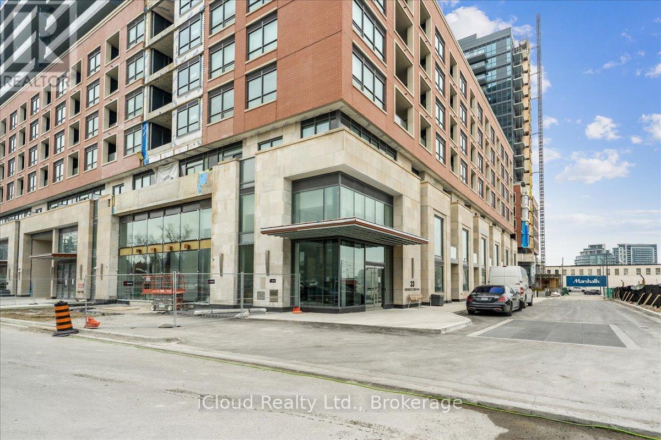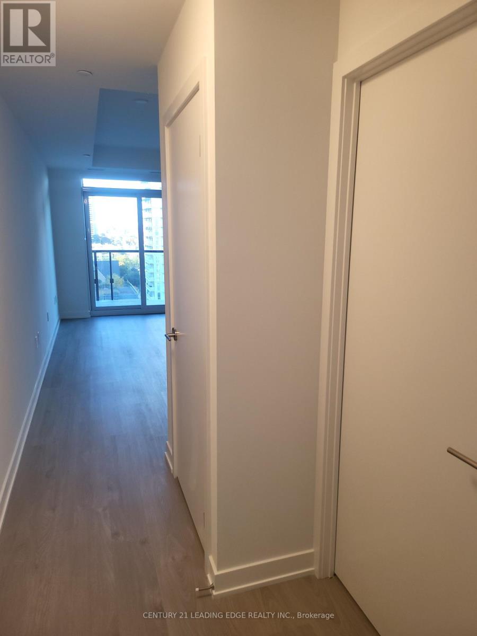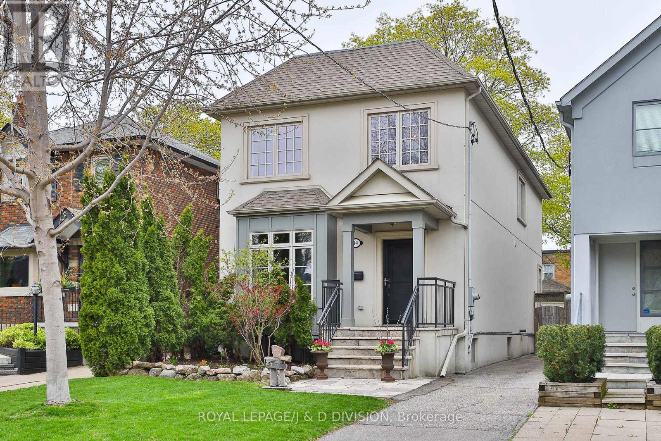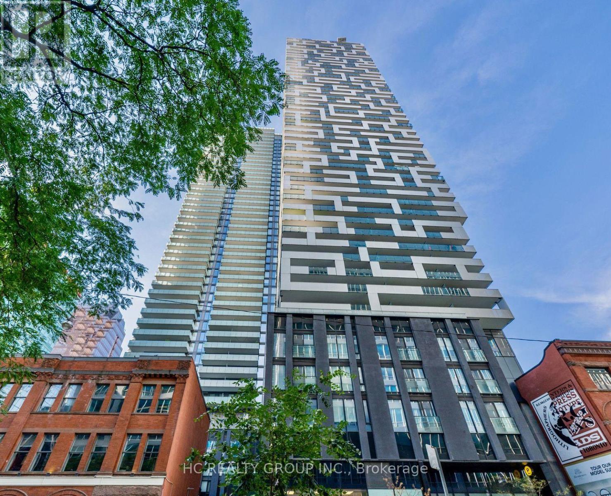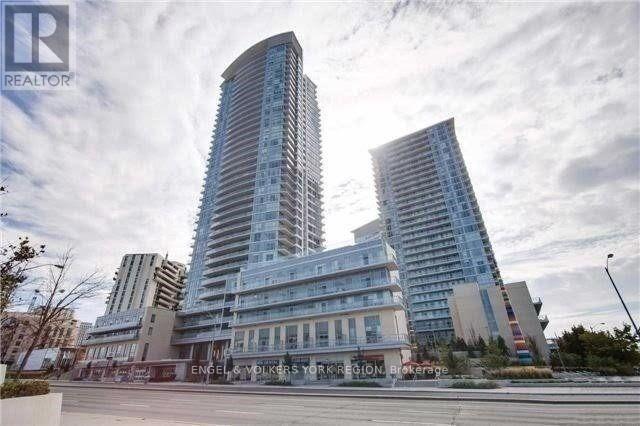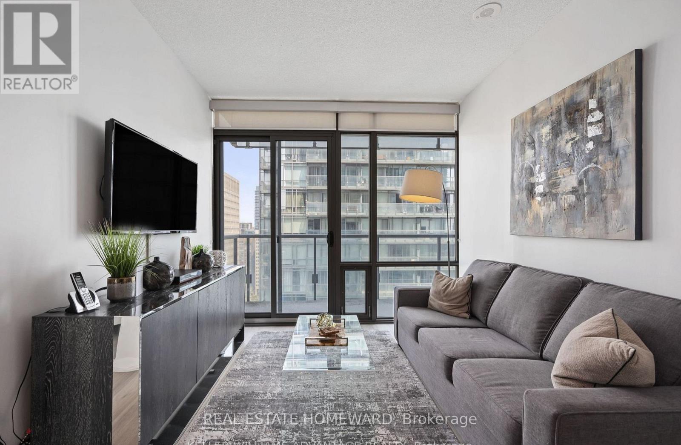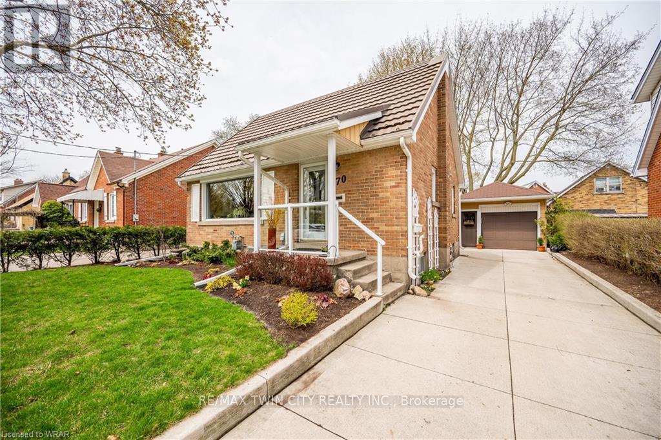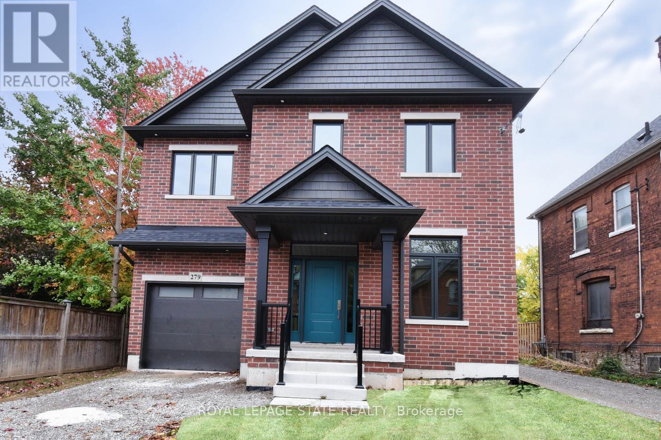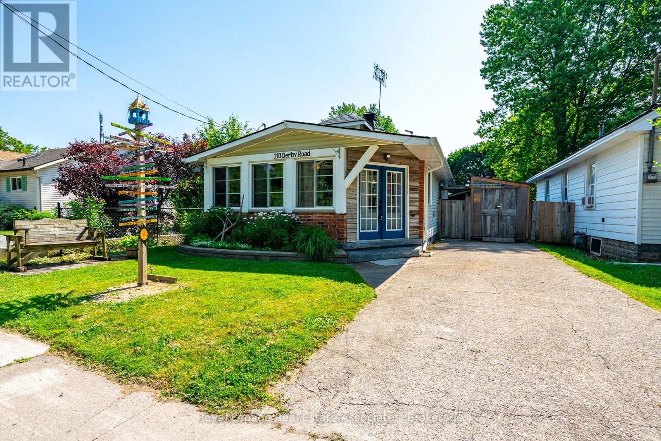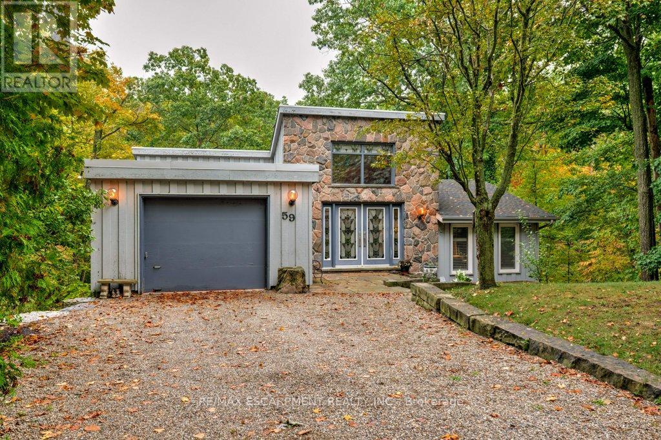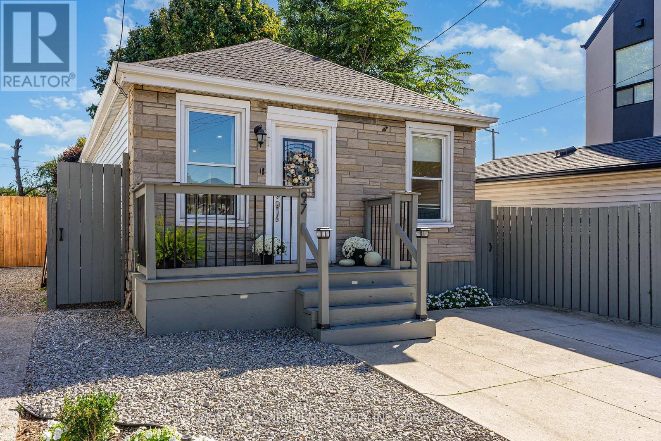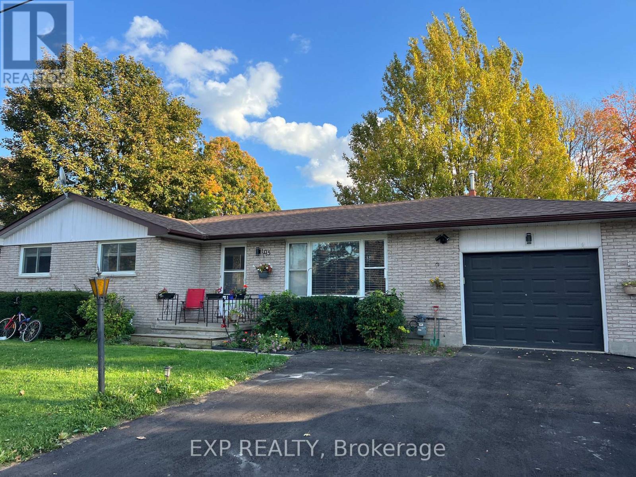1012 - 33 Frederick Todd Way
Toronto, Ontario
Stunning Unit In Leaside's Luxury Condo Building. Featuring One Bedroom With Walk In Closet And One Bath, Open Concept Living, With Plenty Of Natural Light Coming From The Floor To Ceiling Windows. Beautiful Ultra Modern European Style Kitchen With Stone Countertop And Brand New Upgraded Large Appliances. Large Balcony With Stunning Views. Don't Miss Out On This Opportunity! Steps To All Amenities, Restaurants, Shopping, Sunnybrook Park,Transit And New Lrt Laird Station. Club Style Amenities Include 24 Hour Concierge, Indoor Pool, Outdoor Lounge With Fire Pit And Bbq. Utiltities Are Extra. (id:60365)
120 Broadway Avenue
Toronto, Ontario
BRAND NEW, NEVER LIVED IN STUDIO SUITE AVAILABLE FOR LEASE WITH CLEAR WESTERN AND NORTH WESTERN VIEW OF THE CITY! COMPACT AND HAS ALL YOU NEED FOR YOUR COMFORT, JUST MOVE IN AND ENJOY! GENEROUSLY SIZED BALCONY, ENSUITE LAUNDRY AND THREE PIECE BATHROOM WITH STAND-UP SHOWER. CAN'T BEAT THIS PRICE FOR TORONTO LIVING WITH ALL AMENITIES AT YOUR DOORSTEP! (id:60365)
84 Donegall Drive
Toronto, Ontario
This Leaside 4 + 1 bedroom home offers space, comfort, and a neighbourhood that makes day-to-day life easier. The main floor has a smart, functional layout: a proper living and dining area at the front for gatherings, and an open kitchen/family room at the back where everyone can hang out while meals are being made. The walk-out to the yard, walk-in pantry, breakfast bar, and updated appliances make daily routines feel simple and efficient. Upstairs, you'll find four full bedrooms. The primary suite has a large walk-in closet and private bathroom with skylights and big windows that keep the whole floor bright. The finished basement offers high ceilings, a large rec room, a dedicated office, a fifth bedroom, tons of storage, a separate laundry room, and a mudroom with its own bathroom. It's a flexible space that can adapt to your family's needs - a playroom, gym, work area, guests, or all of the above. The fenced backyard is low-maintenance and family-friendly, with a deck for BBQs and a hot tub for unwinding. The detached garage adds secure parking and extra storage. The location is ideal: walkable to Bayview's shops and restaurants, close to Trace Manes Park and the community centre, minutes to the Beltline Trail, and in the catchment for highly regarded schools including Bessborough, St. Anselm's and Leaside High. If you've been searching for a rental that feels like a real home - and not a temporary stop - this one is a standout. (id:60365)
904 - 25 Richmond Street E
Toronto, Ontario
Welcome To Yonge & Richmond Condominium In The Heart Of Toronto's Financial District. Spectacular One +1Unit , With Lovely West City View. Hardwood Flooring Throughout With W/I Closet In Master Bedroom, Private Den With Sliding Doors, Built In S/S Appliances.Large Balcony For Entertaining. Phenomenal Location. Quick Access To Ttc Streetcars & Subway, Underground Path System, Steps To Government Buildings, Hospitals, Restaurants & Cafes (id:60365)
402 - 70 Forest Manor Road
Toronto, Ontario
Welcome to Emerald City! An established neighbourhood of modern condos in a popular walkable community! Steps to Fairview Mall-Hwy 404/DVP/401/Downtown for commuters-Walk to all amenities-Transit at your door-Modern & Bright 2Bed Split Plan - 1-4 Piece Bthrm-4th Flr Corner Unit W Direct Building Access To Subway! 785 Sq.Ft. With 82 Sq.Ft. Balcony - Flr To Ceiling Windows W/Sw Views - Ss Appliances - Ensuite Lndry - Laminate Thruout - Dbl Closet In Large Foyer - Includes 1 Underground Prkg & Locker - Amenities Incl Indoor Pool, Gym, Guest Ste, Visitor Parking, Theatre, Patio & 24 Concierge-Well maintained condo in sought after building! Pet Restrictions. (id:60365)
2501 - 38 Grenville Street
Toronto, Ontario
Welcome to your new home in the heart of Toronto's vibrant Bay Street Corridor! This fully furnished two-bedroom, two-bathroom condo is the perfect executive rental for those seeking a modern urban lifestyle. Step inside and be greeted by a flood of natural light pouring through the large windows, offering stunning city views that'll make you feel on top of the world. The open-concept layout is adorned with contemporary furniture, creating a stylish and comfortable living space. And let's not forget the balcony your own little slice of outdoor heaven in the sky! Both bedrooms feature cozy queen-sized beds, ensuring a restful night's sleep after a long day of conquering the corporate world (or simply exploring the city). The primary bedroom is a tranquil retreat, while the second bedroom is perfect for guests or as a home office for those work-from-home days. Located in an amazing neighborhood, you'll find everything you need right at your doorstep. Craving a quick grocery run? Metro is just a short stroll away. Need to catch a bus? Standard Parking has got you covered. And for those seeking educational pursuits, TAIE International Institute is within easy reach. When you need a breath of fresh air, take a leisurely walk to Frank Stollery Parkette it's the perfect spot to unwind and enjoy some greenery amidst the urban jungle. The best part? Utilities are included, so you can focus on enjoying your new home without worrying about extra bills. Whether you're a busy professional or simply someone who appreciates the finer things in life, this condo offers the perfect blend of comfort, convenience, and city living. Don't miss out on this gem in the sky! (id:60365)
270 Mansion Street
Kitchener, Ontario
Discover the perfect blend of updated charm and urban convenience in this stunning East Ward residence. This carpet free home is absolutely move-in ready, offering bright, sun-filled spaces including a spacious living room with expansive park views. The flow is perfect for entertaining , moving easily from the separate formal dining area to the updated kitchen, complete with stainless steel appliances. Extend your season in the private sunroom, which overlooks beautifully manicured gardens. The lower level is aa true bonus, featuring a complete recreation space, a large third bedroom, and a three-piece bath ideal for guests or a home office. Commuters dream location, enjoy a quick access to the Expressway/401, public transit and the LRT, all while being walking distance to downtown, schools, and essential amenities. Includes parking for 4, and an oversized garage. Fully furnished house available for rent. Utilities separate in addition to rent. Credit check, Proof of Income, Positive rental history required. AAA Tenants only. (id:60365)
279 Hess Street S
Hamilton, Ontario
Look at me now! I am finished! This is a gorgeous hidden gem! A quality brand-new build 2-1/2 storey home with all of the wants and must haves, in the ever-popular South-West Hamilton, south of Herkimer near Markland, very spacious home,10 foot main floor ceiling height, pot lights, approximately 2870 square feet above grade, gorgeous kitchen with island, walk-in butler pantry with sink, appliances, dining room with sliding doors to yard, family room with fireplace, open concept design, work from home in your bright private main floor study/office/den, 3-1/2 bathrooms, second floor laundry, can be 3 bedrooms with a bright lofty top floor, "Top Shelf" studio space, or a 4 bedroom home with 2 ensuite bathrooms & walk-in closets, designed &built, this home was created with family in mind, multi-generational living at its best, top to bottom elevator, separate entrance to the lowest level, roughed in bathroom, central air conditioning, oversize garage, 200 amp electrical service and more, a fabulous location near parks, schools and the hospital. All measurements and dimensions are approximate only, plans and room dimensions may vary, taxes have not been set, taxes based upon older previous assessment value, taxes & assessment value are subject to change. Buyer incentive package available. Please see our virtual tour & the pictures of this truly wonderful home! (id:60365)
110 Derby Road
Fort Erie, Ontario
Welcome to Crystal Beach Living! This charming 2-bedroom, 1-bath bungalow is located just a 10-minute walk to the shores of Crystal Beach and the vibrant Erie Road strip. Thoughtfully updated with stylish finishes, hardwood floors, and an open-concept layout, the home offers both comfort and character in every corner. Step outside to your fully landscaped backyard oasis, complete with a "Finnish" outdoor shower, fully insulated Tiki bar and fully insulated guest Bunkie with electrical rough-in, and multiple lounge areas perfect for summer entertaining or peaceful relaxation. Whether you're a first-time buyer, downsizer, or investor, this property checks all theboxes.Just20 minutes to Niagara Falls and 10 minutes to the U.S. border, this home is ideally situated in a town designed for tourism, making it a fantastic income-generating opportunity or a low-maintenance vacation home. Turnkey. Incredible location. Excellent investment potential. Don't miss your chance to live or invest in one of Niagara's most sought-after beach towns! Basement insulation updated '21, roof'16,eavestroughs '21, Bunkie '21, Bunkie roof '24, washer & dryer '22, microwave '24, fridge '24, furnace '17, water heater '20. (id:60365)
59 Park Road S
Grimsby, Ontario
Welcome to this hidden sanctuary with breathtaking woodland views from every room in this home. This contemporary home is set on nearly 6 acres of forestry & completely immersed in nature's beautiful surroundings with secret waterfalls, a majestic stream & vibrant wildlife that animates the wilderness. Step inside and be greeted by an alluring & grand foyer with vaulted ceilings. The main level starts off with a spacious family room with a 3-way stone wood burning fireplace, Brazilian hardwood floors, & wall to wall windows to take in the incredible views. Next is the dream kitchen you've been waiting for that combines function with the perfect entertaining set up. This culinary haven features soapstone countertops, custom hardware, undermount lighting, a wet bar sink, a 10ft island, & top of the line appliances such as Thermador gas stove, steam oven & more. Adjacent to the kitchen is a cozy glassed-in sunroom with panoramic views of the lush forest & a balcony that stretches all along the back exterior of the home. The main level also offers a spa-like bathroom with a jetted bathtub and an infrared heat lamp to keep you warm and toasty. Beside is your primary bedroom with a walk-out to the balcony and a 12ft x 4ft closet with a window. Downstairs, find a rec room with another wood-burning fireplace and a full wall of windows for another spectacular view. 2 additional bedrooms, a 3-piece bathroom, a laundry room, & a one-of-a-kind office space with a walk-out to the backyard complete this level. The backyard includes a pizza oven and a hot tub, providing you with a space that boasts the utmost relaxation. This retreat is complete with an eight-car driveway, an EV charger and a one-car garage with inside entry. Located in one of Grimsby's most desirable areas, this remarkable property not only backs onto the Bruce trail & Grimsby Bench Nature Preserve but offers such a short distance to restaurants, highways & all other amenities. RSA. (id:60365)
97 East 31st Street
Hamilton, Ontario
Condo alternative in ideal Hamilton Mountain location! Walking distance to The Juravinski, Shops and Restaurants of Concession Street, Schools, Parks and Public Transit. Quick drive to the Sherman Cut and the LINC for commuters. This 2 bedroom, 1 bathroom bungalow was updated in 2021 with new electrical, plumbing, flooring, and HVAC. Enjoy a new (2021), large eat-in kitchen complete with quartz countertops, bar seating, and direct access to the rear deck and yard. An updated 4 pc bath (2021) complete with ensuite laundry and 2 bedrooms both with closets. 1 car front yard parking. Do not miss out, book your showing today! (id:60365)
Lower - 105 Mill Street
Shelburne, Ontario
Welcome to this beautifully updated 3 bedroom, 2 bathroom basement apartment available for lease in Shelburne. This spacious unit offers a modern kitchen featuring quartz countertops, a detailed backsplash, a center island, large sink and stainless steel appliances. The living room is bright and inviting with a large window and a cozy gas fireplace, creating a comfortable space to relax. The unit includes 3 generous bedrooms with one having an en-suite bathroom with shower & one with a 4-piece layout with tub & shower. Private parking is included on newly paved driveway & shared laundry is available. Located in a family-friendly neighbourhood, this home is close to schools, parks & walking distance to local amenities. This is a great opportunity to lease a well-maintained, modern unit in the heart of Shelburne. No pets. Tenant is Responsible for Gas, Hydro & A Portion of Water Utilities. (id:60365)

