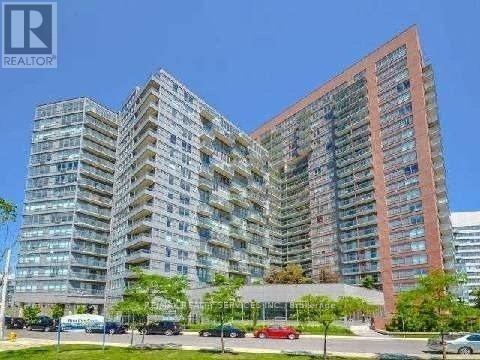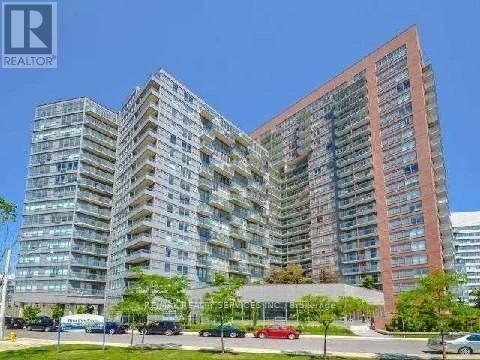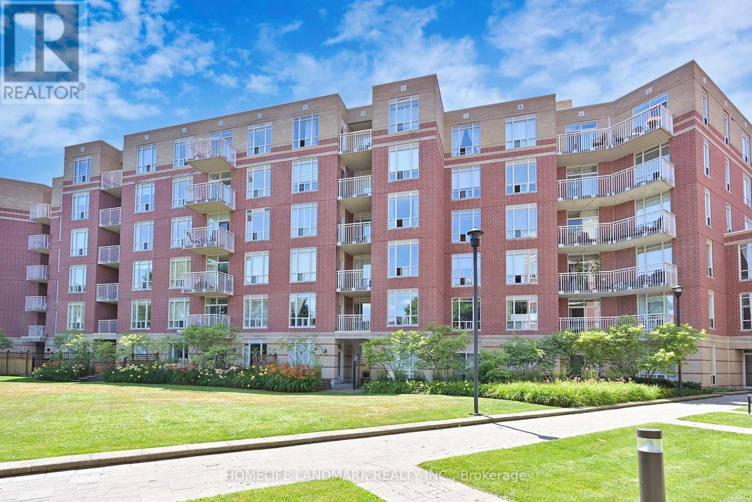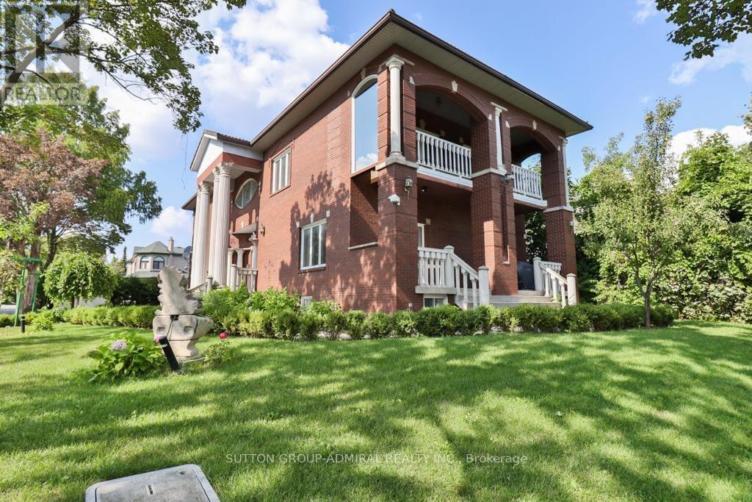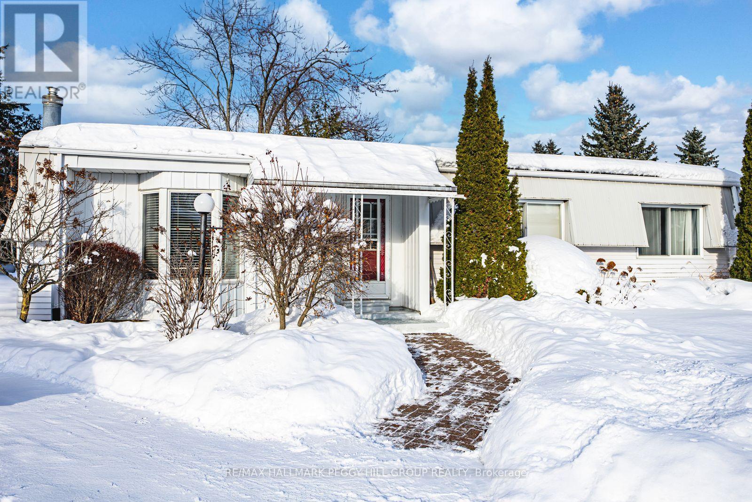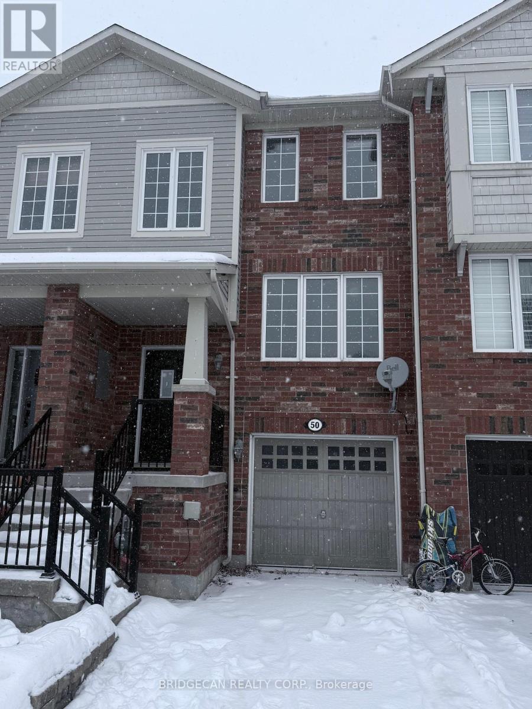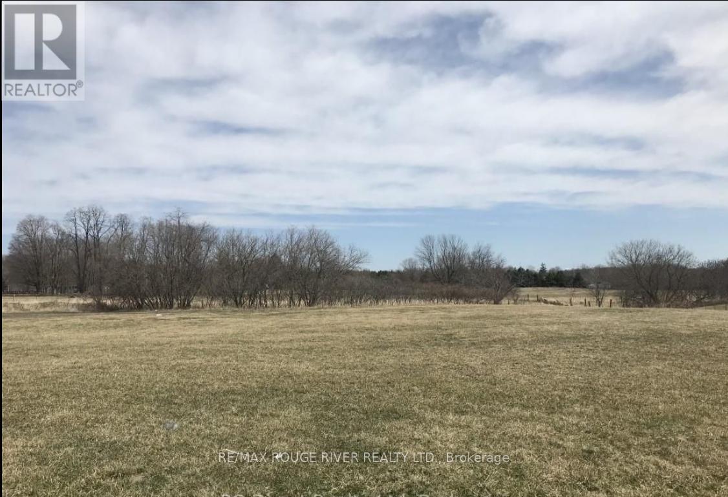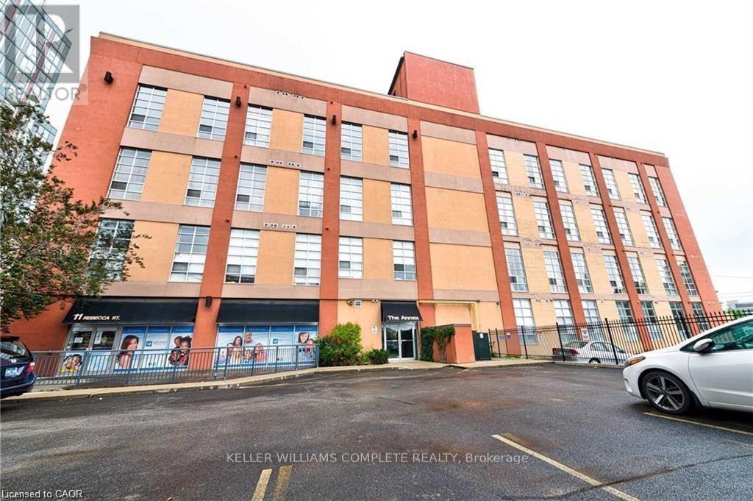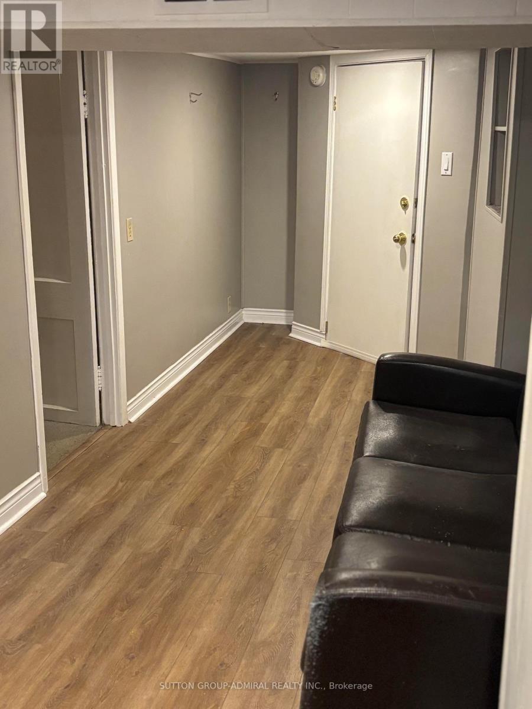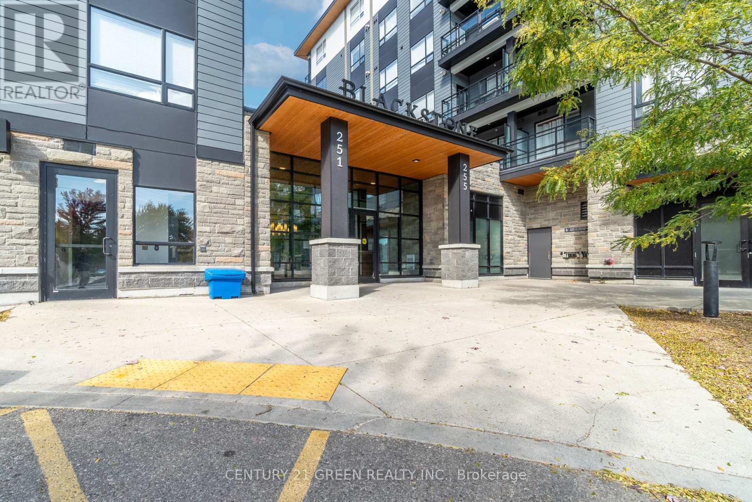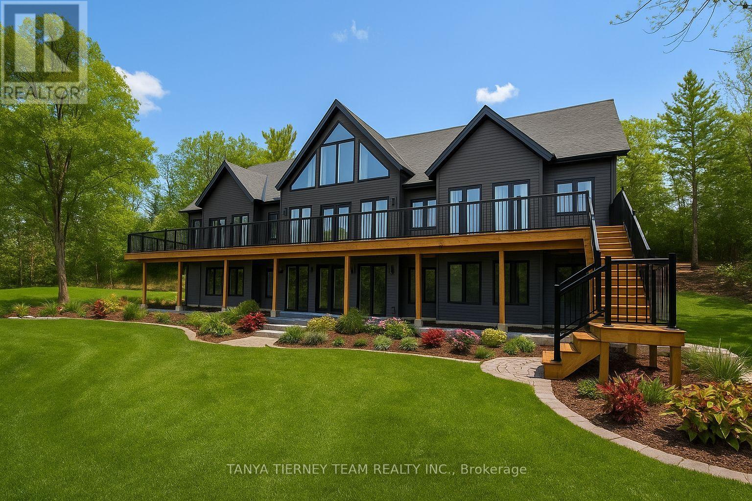1420 - 38 Joe Shuster Way
Toronto, Ontario
Urban Living at Its Best - Bridge Condominiums. Welcome to 38 Joe Shuster Way, Suite 1420, a stylish one-bedroom apartment nestled in Toronto's vibrant Niagara neighborhood. This thoughtfully designed suite offers approximately 450 square feet of modern living space, perfectly combining comfort and convenience in the heart of the city. Freshly painted and featuring laminate flooring throughout the living, dining, and bedroom areas, this home exudes a warm, contemporary feel. The open-concept kitchen boasts sleek granite countertops and a modern design ideal for entertaining or quiet nights in. Step out onto your large private balcony and enjoy sweeping north-facing views of Toronto's iconic skyline. Perfectly situated, this condo puts everything at your doorstep-streetcar access right outside the building, and just a short walk to Metro, LCBO, Liberty Village, trendy restaurants, cafés, and boutique shops. Whether you're a first-time buyer or investor, this property offers exceptional value and the ideal urban lifestyle. Experience the energy, convenience, and community of downtown Toronto living at Bridge Condominiums. (id:60365)
1420 - 38 Joe Shuster Way
Toronto, Ontario
Urban Living at Its Best - Bridge Condominiums Welcome to 38 Joe Shuster Way, Suite 1420, a stylish one-bedroom apartment nestled in Toronto's vibrant Niagara neighborhood. This thoughtfully designed suite offers approximately 450 square feet of modern living space, perfectly combining comfort and convenience in the heart of the city. Freshly painted and featuring laminate flooring throughout the living, dining, and bedroom areas, this home exudes a warm, contemporary feel. The open-concept kitchen boasts sleek granite countertops and a modern design ideal for entertaining or quiet nights in. Step out onto your large private balcony and enjoy sweeping north-facing views of Toronto's iconic skyline. Perfectly situated, this condo puts everything at your doorstep-streetcar access right outside the building, and just a short walk to Metro, LCBO, Liberty Village, trendy restaurants, cafés, and boutique shops. Whether you're a first-time buyer or investor, this property offers exceptional value and the ideal urban lifestyle. Experience the energy, convenience, and community of downtown Toronto living at Bridge Condominiums. (id:60365)
404 - 451 Rosewell Avenue
Toronto, Ontario
Seize this rare chance to own a prestigious condo in the heart of the Lawrence Park Collegiate Institute and Havergal High School district and Lawrence Park South; experience refined middle-town living in this spacious 1bedroom+Den suite, nestled within the coveted Lawrence Park on Rosewell, and . ***Top rated **irreplaceable school-district environment: Lawrence Park Collegiate Institute(public school rate#40/767), Havergal High School (Private school)**thoughtfully designed space,Perfectly designed den space, tailored for todays work-from-home lifestyle.***New Painting, hoodfan&bathroom, all New LED lightings; East-facing unit offers an open-concept layout accentuated by 9-foot ceilings&expansive windows that bathe the interior in natural light; Unobstructed view overlooking Lawrence Park Collegiate Institute from the light-filled living room***ONE(1) Parking & ONE(1) Locker included; ***Premium Building Amenities: 24-hour concierge, fitness & media room, party/meeting room, guest suites, and ample visitor parking. ***This boutique building is situated just minutes from Lawrence Subway Station,Supper Conveniently located right outside the building and immediate access to bus trainsit downstairs which offering seamless connectivity ** minutes walk distance to Surrounded by top-tier schools, lush parks(2 mins), sporting and a variety of dining and shopping(shoppers drug), daycares(5mins),~~Dont't miss the opportunity to own by first home buyers or downsize families " !!** Strong potential for value appreciation, with an irreplaceable school district, prime location, and convenient transit. (id:60365)
116 Goulding Avenue
Toronto, Ontario
Fully furnished & fully renovated custom-built luxury home! One of the few over 5,000 sq.ft. homes in the neighbourhood featuring a 3-car garage, Marley roof, 10 ceilings, elegant mouldings, and decorative columns. Fabulous open-concept finished basement with bar and bathroom. Upper-level home gym with mirrored walls, sauna, and 4-pc bath. Central vacuum, fully landscaped lot, and interlocking driveway. Beautifully built residence in an exceptional neighbourhood (id:60365)
19 Grand Trunk Crescent
Toronto, Ontario
Parking Available For Purchase By Residents And NON RESIDENTS Of The Building. Located on P1 (id:60365)
8 Carmans Cove
Innisfil, Ontario
WELL-KEPT 2-BEDROOM HOME IN AN AMENITY-RICH ADULT LIFESTYLE COMMUNITY! Enjoy relaxed living in this charming Monaco II model bungalow nestled on a quiet cul-de-sac in Sandycove Acres, Innisfil's premier adult lifestyle community. Site-built foundation home with drywall construction and offering over 1,350 square feet of well-designed living space, this bright and inviting home is ideal for those seeking comfort, community, and ease of lifestyle. The well-equipped kitchen features warm wood cabinetry with woven rattan-style inserts, ample counter space, and a double sink, opening to a spacious living and dining area highlighted by a bay window and cozy fireplace. A four-season sunroom extends the living space with natural light and a walkout to a lovely back deck and garden shed, perfect for enjoying peaceful afternoons. The primary bedroom includes a walk-in closet and a 3-piece ensuite with in-home laundry, while the second bedroom and 4-piece main bath provide convenience for visiting family or friends. Very well-maintained and solidly constructed, this home offers tremendous potential to refresh and make it your own. Experience the easygoing lifestyle this vibrant 55+ community is known for, complete with three clubhouses, two heated outdoor pools, fitness and games rooms, woodworking and hobby spaces, shuffleboard and pickleball courts, walking trails, and social events that bring neighbours together. Located just minutes from Lake Simcoe, Innisfil Beach Park, and South Barrie's shopping and GO Station, this is retirement living at its best! (id:60365)
50 Emick Drive
Hamilton, Ontario
Welcome to one of the most spacious townhomes on Ancaster's highly sought-after south side. This well-maintained 3+1 bedroom, 3-bathroom residence offers over 1,700 sq. ft. of thoughtfully designed living space, ideally located in a family-friendly neighbourhood close to parks, schools, and everyday amenities. The bright, open-concept main level features a generous eat-in kitchen with ample cabinetry and counter space, seamlessly flowing into a separate, inviting living area-perfect for both everyday living and entertaining. The upper level boasts three well-proportioned bedrooms, including a primary suite with ensuite privileges. The fully finished basement provides versatile additional living space, ideal for a fourth bedroom, home office, or recreation room. Enjoy the convenience of a private backyard, an attached garage, and a total of two parking spaces. A true turnkey opportunity in one of Ancaster's most desirable communities (id:60365)
201 Lisgar Street
Brighton, Ontario
This rare, level parcel of land provides the perfect opportunity to build your business, residence, or both in the growing community of Brighton, Ontario.2-acre level parcel, ideally located just 5 minutes from Hwy 401 East. This well-maintained, flat property is zoned Commercial/Residential, offering outstanding flexibility and investment potential. (id:60365)
202 - 11 Rebecca Street E
Hamilton, Ontario
Welcome to The Annex Lofts at 11 Rebecca Street, where urban character meets modern convenience. This spacious one-bedroom, one-bathroom loft in the heart of downtown Hamilton is the perfect blend of style and function. Soaring ceilings, polished concrete floors, and exposed ductwork create an authentic industrial feel, while large windows flood the unit with natural light. Unit 202 offers an open-concept layout designed for today's lifestyle, with a modern kitchen featuring stainless steel appliances and ample storage. The generous living space allows for flexible furniture arrangements, ideal for both entertaining and working from home. A private bedroom with oversized windows and a sleek four-piece bathroom complete the floor plan. What sets this condo apart is not just its design, but its value. The Annex Lofts is a boutique building with low-maintenance fees that include building maintenance, common amenities and building insurance. Amenities include a party room, bike storage, and secure entry. Located steps from restaurants, cafes, shopping, transit, and the vibrant arts scene, this property offers an unbeatable lifestyle for first-time buyers, professionals, or investors seeking strong rental potential in a growing downtown core. With easy access to the Hamilton GO Centre, major highways, and future LRT, this is a smart long-term investment in one of Ontario's fastest-rising cities .Don't miss the opportunity to own a stylish loft in a well-managed building that combines character, convenience, and value.REALTOR Remarks: (id:60365)
226 Bay Street
Hamilton, Ontario
One Bedroom Apartment With Separate Entrance, Ensuite Laundry, large Kitchen, large Living Room, Spacious Bedroom, Easy Access To Public Transportation, All utilities Is Included, Only AAA Tenant. (id:60365)
407 - 255 Northfield Drive E
Waterloo, Ontario
Discover modern living at its finest at Blackstone Condos in Waterloo East! Built in 2020, this stunning 2-bed, 2-bath unit offers over 850 sqft of open-concept space with 9' ceilings, large windows, and a private balcony that fills the home with beautiful natural light. The sleek kitchen features white cabinetry, quartz countertops, stainless steel appliances, and a subway tile backsplash, complemented by premium laminate flooring throughout. The spacious layout includes a primary bedroom with ensuite and a second bedroom with a nicely sized closet, plus in-suite laundry for added convenience. Enjoy upscale amenitiesfitness center, co-working space, event lounge, bike storage, and a rooftop terrace with BBQs, fire pit, and courtyard views. Steps to Browns Socialhouse, shops, transit, and minutes to St. Jacobs Market, trails, and highwaysthis is contemporary comfort in the perfect location! (id:60365)
5227 Waldon Road
Hamilton Township, Ontario
Your Own Slice of Paradise by Rice Lake! Discover lakeside living at its finest in this custom-built 3 bedroom, 3 bath home nestled in the charming community of Gore's Landing. Designed with an open-concept layout, this home is ready for your finishing touches. Enjoy lake views from multiple walk-outs, including a private back deck and an expansive front balcony. The second level impresses with soaring vaulted ceilings and large windows that fill the space with natural light. The primary retreat offers 9.5 ft ceilings, a walk-in closet, a roughed-in 5-piece ensuite, and a garden door walk-out to the balcony - the perfect spot to start your day with coffee overlooking Rice Lake. Set on a 1.03-acre lot on a quiet dead-end street just steps from the water, this property provides peace, privacy, and proximity to local marinas, shops, and amenities. Featuring commercial-grade entry doors by Windspec and quality craftsmanship throughout, this is an exceptional opportunity to create your dream lakeside home. (id:60365)

