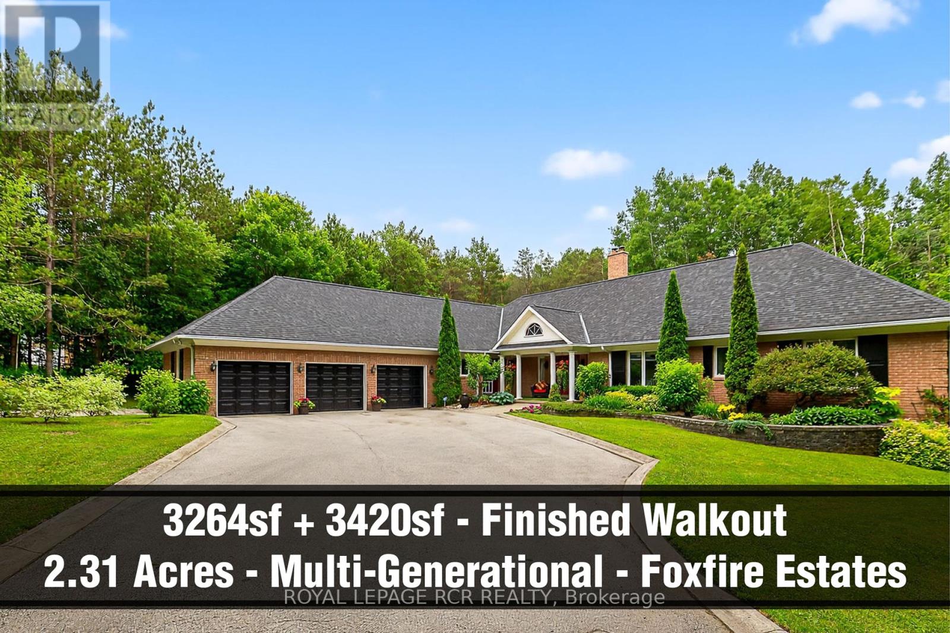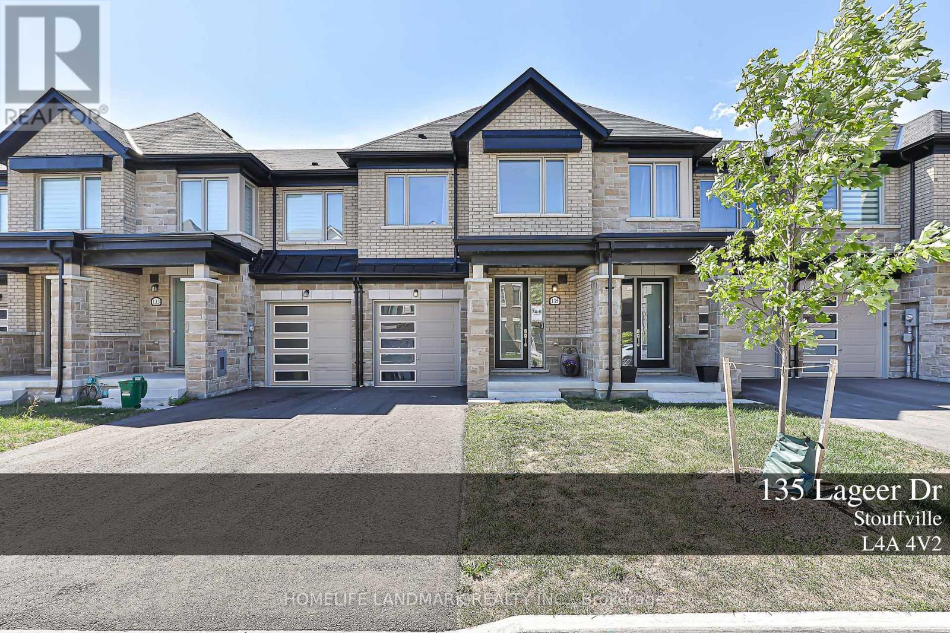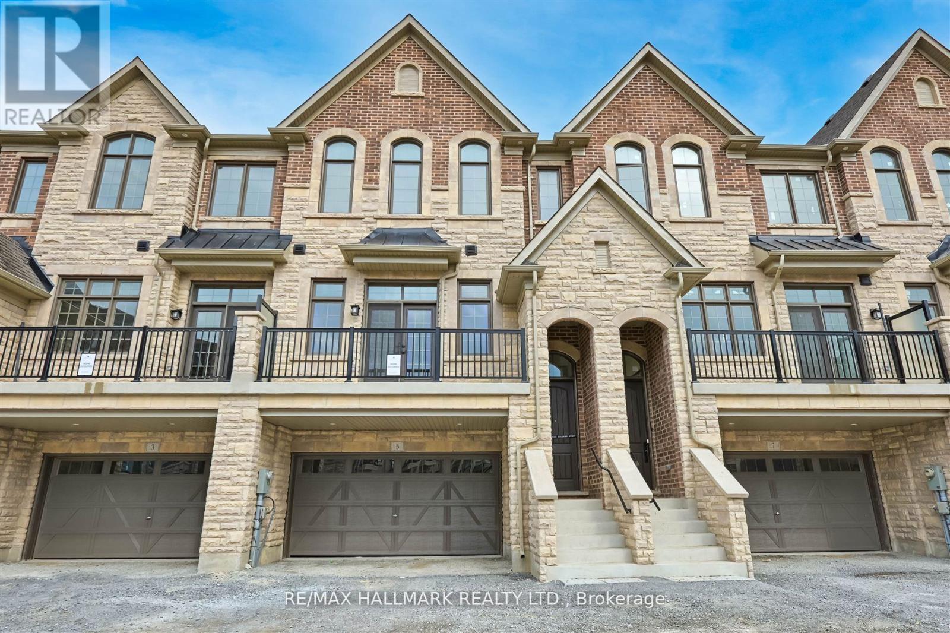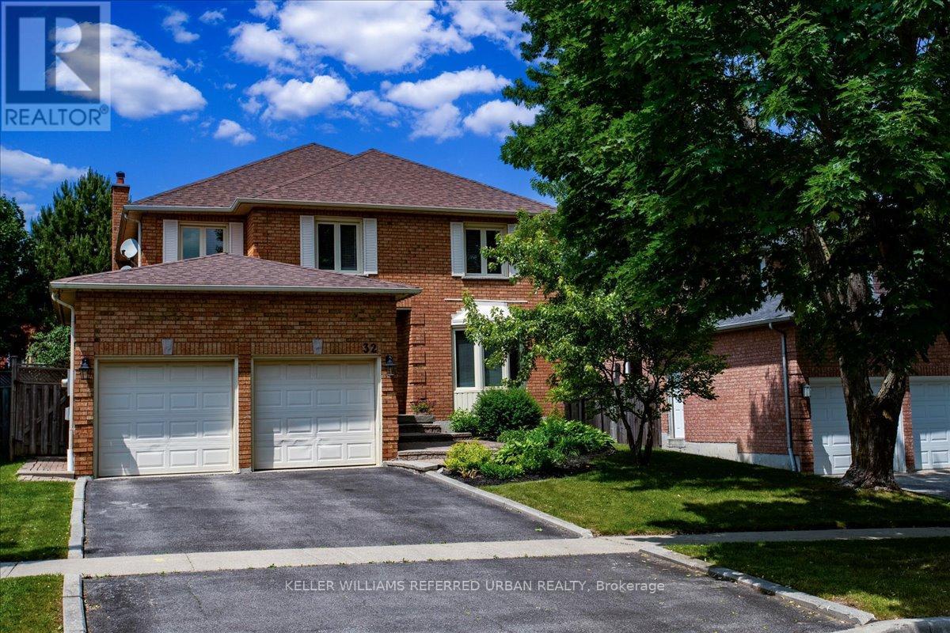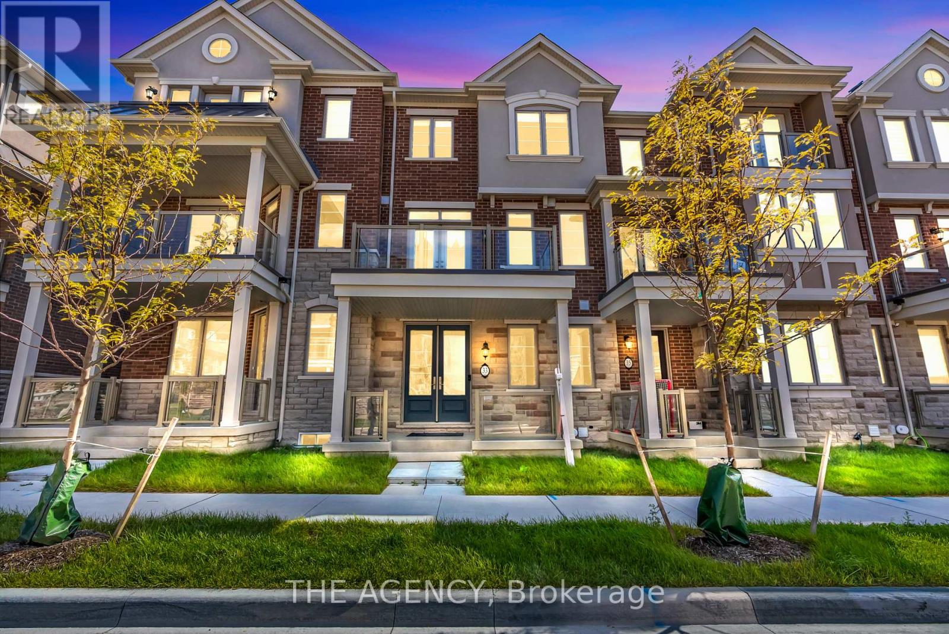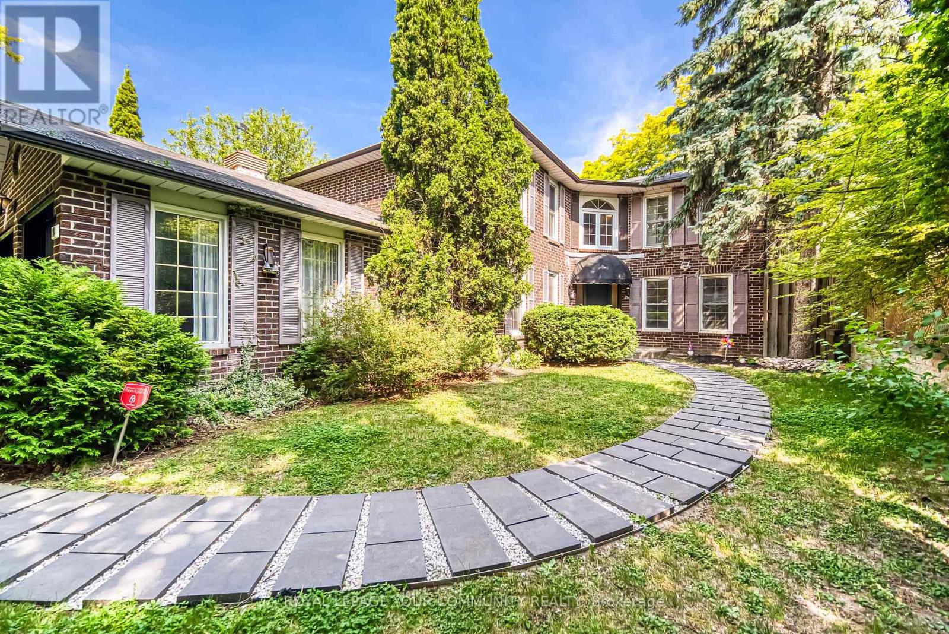2 Cornerbank Crescent
Whitchurch-Stouffville, Ontario
Welcome to 2 Cornerbank Cres, Stouffville - Uptownes at Cardinal Point, a bright and stylish corner-lot home with designer upgrades throughout. Soaring 10 foot ceilings with picture window equipped modern upgraded motorized blinds at living/dining level. The 9 foot ceiling fully customized office complete with built-in cabinets, shelves, and desk a perfect space for work and/or study. Main floor Laundry direct access to garage. In the living and dining area, also equipped with designer custom build storages cabinets & window bench which adds both function and charm, while the modern kitchen impresses with sleek cabinetry and striking waterfall quartz counters & backsplash. Living area access to open balcony providing a perfect place for chilling out after dinner or breakfast. Thoughtful details such as motorized blinds, designer chandeliers, pot lights, and crown mouldings bring a refined touch to every room. A spacious rooftop terrace provides the ideal setting for entertaining or quiet evenings at home. Set in a safe, family-oriented community, this home offers unmatched convenience. Schools, parks, and the Whitchurch-Stouffville Leisure Centre are nearby, along with SmartCentres Stouffville for shopping essentials and Historic Downtown for cafés, dining, and year-round events. Easy access to YRT and GO transit makes commuting effortless. Seeing is believing!!! Can't Miss!!! (id:60365)
110 Busch Avenue
Markham, Ontario
Dream Home In Desired Area Of Prestigious Berczy Community! This beautifully cared-for 4-bedroom, 5-bathroom detached home offers over 4000 sq ft of comfortable living space. You're just minutes from top-ranking public and high schools, parks, grocery stores, restaurants. Spacious main floor with formal living and dining rooms, a large family room with gas fireplace. Bright spacious kitchen with a quartz countertop and island, plenty of cabinetry, and a breakfast area. Main-floor laundry with direct garage access. Oversized primary bedroom with a huge den for babies and other purposes and his and hers walk-in closets and a 5-piece ensuite featuring double sinks, shower, and tub. The four additional bedrooms share two Jack & Jill bathrooms. High Ranking Pierre Trudeau S.S and Beckett Farm P.S. Boundary. Close To All Amenities: Markville Mall, Go Train Station, Angus Glen Golf Cub, Home Depot, Supermarket, Parks, Etc. (id:60365)
179 Strathearn Avenue
Richmond Hill, Ontario
Welcome to luxury living in Prestigious Bayview Hill, one of Richmond Hill's most sought-after neighbourhoods. This stunning home is situated on a premium, deep lot along a quiet, family-friendly street. Just steps from the highly acclaimed Bayview Hill Elementary & Bayview Secondary School (IB Program), this property is perfectly situated for families seeking excellence in both community & education. The beautifully landscaped grounds set the stage for refined living, featuring a manicured garden and an inviting in-ground pool, ideal for family gatherings or the annual neighbourhood block party. Step inside the grand foyer to be greeted by elegance and comfort. A convenient main-floor office provides the perfect space for client meetings or work-from-home days. The custom kitchen is the heart of the home, boasting a sprawling island with ample storage, built-in appliances, and a sunlit breakfast area overlooking your lush garden and sparkling pool. Thoughtful touches such as dedicated filtered water lines for your coffee machine, refrigerator, and an instant hot water tap ensure the utmost in convenience and everyday luxury. The primary suite is a private retreat designed for indulgence, complete with a spa-inspired ensuite. Smart home integration offers modern ease, allowing you to control lighting, heating/ cooling, sound and security with Alexa or Google Home. The professionally finished basement with dual staircases and a separate entrance opens the door to endless possibilities- smartly divided for a growing family, nanny suite, in-law suite, or multi-generational living. The unfinished areas can be converted into one (just add a kitchenette) or two income-generating apartments- flexibility tailored to your needs. Recent updates include the Roof, Insulation, Furnace, A/C, Hot Water Tank, Windows & Doors ensuring comfort, efficiency, and peace of mind. Remarkable opportunity to own in prestigious Bayview Hill community! (id:60365)
11 Foxfire Chase
Uxbridge, Ontario
Rare Multi-Generational 3264sf + 3420sf Bungalow with walk-out lower level in the prestigious Foxfire enclave located within minutes to Downtown Uxbridge. Fabulously nestled on a private 2.31-acre lot with mature trees and southwest exposure, this bright and cheerful bungalow presents 9ft ceilings, 6 bedrooms, 6 bathrooms, and a 3-car garage. Stunning curb appeal with the covered front porch, 3 car garage, new roof (2020) and professional landscaping. The expansive lot, framed by towering trees, offers 360-degree forest views, private trail, an area to practice your golf swing and exceptional privacy. The two-tiered backyard oasis includes a private deck off the main floor kitchen and a spacious patio off the lower-level walk-out. Step through the covered porch into an open-concept foyer leading to an oversized living room with a double-sided fireplace and gleaming hardwood floors. The primary suite is a retreat, featuring his-and-her walk-in closets, a 6pc ensuite, and a private balcony with breathtaking forest views. Two additional bedrooms, each with ensuite bathrooms and walk-in closets, ensure comfort for all. The gourmet kitchen, with a large breakfast area, flows into the formal dining room and opens to the deck. A cozy family room with a fireplace, wet bar, and hardwood floors offers a perfect relaxation space. Main floor laundry and a side entrance connect to the 3-car garage, with the first bay featuring a 240-watt heater for year-round comfort. The finished lower level features a full kitchen, breakfast area, living room with a wood fireplace, walk-out to the patio, three spacious bedrooms, two bathrooms, and an exercise room. An exterior detached garage/shed is ideal for storing a lawn tractor.A Prime Location, Foxfire Estates, offers access to scenic trails, rolling hills, and mature forests, all just minutes from Uxbridge, Elgin Park, and big-box shopping. Easy access to 407 via Lakeridge Road, this property combines rural tranquility with convenience. (id:60365)
135 Lageer Drive
Whitchurch-Stouffville, Ontario
Built in 2023 and still under Tarion Warranty.This stunning move-in-ready home featuring 9 ft ceilings, hardwood flooring, oversized windows, and a bright open-concept layout with stylish lighting throughout. The Walk-out basement offers incredible potential for extra living space.Quartz countertops, tile backsplash and stainless steel appliances complete the kitchen of your dreams. Spacious Primary bedroom with walk-in closet and frameless glass shower in primary bathroom, amazing well built neighbourhood with great location close to GO Station, Hwy 404/407, parks, trails, schools, and more this home combines convenience with luxury. (id:60365)
5 West Village Lane
Markham, Ontario
Welcome To 5 West Village Lane, An Executive Townhome By 'Kylemore' Nestled In The Prestigious Angus Glen Community. Backing Onto Mature Trees And The Lush Greens Of Angus Glen Golf Course, This Home Offers Luxury Living In An Unbeatable Setting. Approximately 2,600 Sq. Ft. Of Refined Space With 10 Ceilings On The Main Floor, Quartz Countertops, And Premium Wolf/Sub-Zero Appliances In A Chef-Inspired Kitchen Complete With Pantry And Servery. Enjoy Elegant Finishes Throughout, Including 5" Hardwood Flooring, And A Walk-Out Terrace Perfect For Entertaining. The Spacious Primary Suite Features A 9 Ceiling, 5-Piece Ensuite, And Quartz Counters. Generously Sized Second And Third Bedrooms, A Media Room, And Ground-Level Laundry With Walk-Out To A Private Garden Complete The Layout. Located In A Vibrant And Family-Friendly Neighborhood, This Home Is Close To Top-Ranked Schools, Community Centres, And Boutique Shopping. A Perfect Blend Of Tranquility And Convenience. (id:60365)
32 Nelson Circle
Newmarket, Ontario
Welcome to your next home! Located in the highly sought-after Armitage School area, on a quiet street and near green space with trails to Fairy Lake, this spacious and well-maintained property offers the perfect blend of original charm and smart updates. Own in a family-friendly neighbourhood known for its great schools, parks, and community feel. Inside, you'll find hardwood floors on the main level, along with a main floor office ideal for remote work, study, or a quiet retreat. The layout offers excellent flow through the main living spaces. Enjoy casual meals in the eat-in area or relax in the main floor family room, where rich flooring and a painted brick fireplace offer a cozy backdrop for movie nights and quiet evenings. Upstairs,there are four bedrooms, each offering great storage. The primary suite features a walk-in closet and a private ensuite in well-kept condition. Bedroom 2 and Bedroom 4 feature double closets, while Bedroom 3 includes a single closet. Two linen closets and two additional storage closets in the hallway add to the homes practical layout. The basement is partially finished with a kitchenette including a sink, and a rough-in for a full bathroom - ideal for creating an in-law suite. Recent updates and features include a new roof (2022), fridge (2024), furnace (~2010), air conditioning (~2010), and a 200-amp electrical panel.The hot water heater and water softener are both owned. Step outside to enjoy the low-maintenance composite deck, perfect for entertaining or relaxing under the pergola/gazebo - a great outdoor space with a fenced yard for hosting friends and family all season long. This is a great chance to own a solid, family-sized home in a top-tier school district, surrounded by all the conveniences of the area. Don't miss it! (id:60365)
25 Strathearn Avenue
Richmond Hill, Ontario
Fully Renovated (Move In Ready ) Executive Home Near Bayview & 16th W/ 50 Foot Frontage.Well Maintained Home & Professionally Landscaped. Modern Open Concept Kitchen & Stainless Steel Appliances. Smooth Ceilings Thru Out , Hardwood Floors Thru Out w/ Pot Lights , All Updated Bathrooms. Renovated Finished Basement w/Large Entertainment Area, 3 Piece Bathroom & 1 Large Bedroom. Updated Stain-to-match Staircase. Upscaled Electric Fireplace in Family Rm. Insulated Garage Doors. Interlocked Drive ,Backyard Patio & Walkways.Additional highlights include a built-in 2-car garage with inside access, Larger Size Driveway, and proximity to Top-rated Christ the King CES and the coveted St. Robert CHS IB program zone. Floor Plan Available (id:60365)
1240 Forest Street
Innisfil, Ontario
Welcome to 1240 Forest St..! A charming raised bungalow nestled on a ravine lot in beautiful Simcoe County! This wellmaintained2+1 bedroom, 2-bathroom home is perfect for small families, down-sizers, or anyone looking for a comfortable and spacious livingspace with finished lower level. The main floor features hardwood flooring throughout, with both bedrooms offering cozy spaces. The kitchenis equipped with stainless steel appliances, a gas range, built-in microwave, pantry, and a large eat-in area that opens to a private deckoverlooking the ravine. The lower level offers a spacious family room and a third bedroom, with a rough-in for a 4-piece bath and agenerously-sized laundry room. Freshly painted and with luxury vinyl flooring throughout the lower level, this space is perfect for unwindingor customizing to suit your needs. The large backyard, with trees for added privacy, backs onto the ravine, creating a tranquil setting. (id:60365)
33 Bruce Boyd Drive
Markham, Ontario
Double Car Garage, Freehold Townhome, Approx. 2,400 Sq. Ft. Of Living Space, 4 Bedrooms, 4 Bathrooms, Ground-Floor In-Law Suite, 9-Ft Ceilings On Ground And Main Levels, Hardwood Flooring, Upgraded Tiles, Gourmet Kitchen, Oversized Quartz Island, Custom Cabinetry, Upgraded Gas Range, Walk-In Pantry, Pot Lights, Water Line To Fridge, Third-Level Laundry, Primary Bedroom With Walk-In Closet, Juliet Balcony, 5-Piece Ensuite With Soaking Tub And Upgraded Shower, Oversized Balcony With Gas Line For BBQ, 400+ Sq. Ft. Private Terrace, Mezzanine Level, Steps To Cornell Community Centre, Library, Hospital, Cornell Bus Terminal, Schools, Parks, Trails, Easy Access To Hwy 407 And Hwy 7. (id:60365)
19 Redpoll Avenue
Markham, Ontario
Turn-Key, move in and enjoy! Thousands spent in upgrades! Stunning 3-Bedroom Home is fully upgraded. Located in highly desirable community of the Legacy community, part of the Markham Green Golf course. Features modern Chef's Kitchen with built-in luxurious Thermador appliances including 6 burner gas range and separate Steam/Convection Oven. Quartz countertops and large island. Open layout Kitchen and Dining room. Recessed Pot Lights and Hardwood Flooring throughout main and 2nd floors. Fully renovated 2nd level with stunning hotel-suite like, Primary Bedroom featuring frameless glass shower and glass toilet room, cantilevered quartz vanity and make up area. Landscaped backyard with 2 level deck with Gas BBQ Line, pool with Automatic power vacuum cleaner, landscape and recessed deck lighting, pool cabana, Louvred pergola with built in Green Egg BBQ smoker. Perfect entertaining backyard! Finished family room in basement with laminate wood flooring, pot lights throughout, gorgeous gas fireplace and built-in Kitchenette with sink, microwave and dishwasher. Parking for 2 cars on Driveway plus 1 in garage. Direct access from house to garage. Short walk to Legacy Public School & close to Hwy 407, restaurants and Grocery stores. Don't miss this rare stunning home!!! (id:60365)
14 Julia Street
Markham, Ontario
Welcome to your dream 5-bedroom family home with beautiful upgrades nestled on a quiet, private street in the prestiges Old Thornhill. A total of nearly 4000sqft living space. Finished basement featuring a nanny suite with a 3-piece bath and two recreational area. Enjoy the custom modern Italian designer Scavolini kitchen, direct garage access, main floor laundry and the private backyard. Top ranked schools including St. Robert (ranked 1/746), Thornlea SS (ranked 20/746), and Lauremont Private School nearby. Easy access to GO station and major roads such as Bayview Ave., Yonge St., Hwy 7/407/404/401. Walking distance to parks, community centre, tennis club and more. This home truly combines luxury, convenience, and family-friendly living in one exceptional address. (id:60365)




