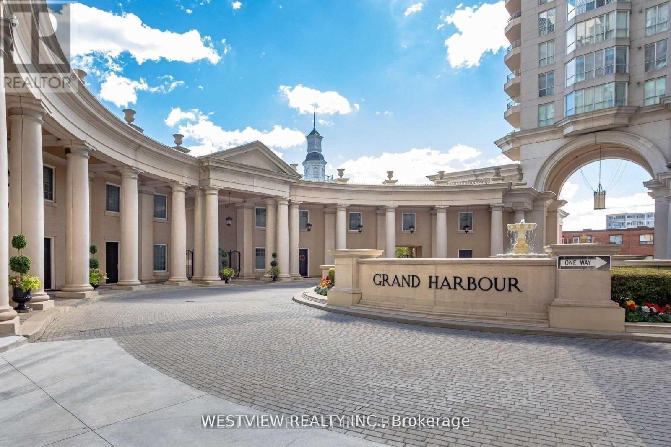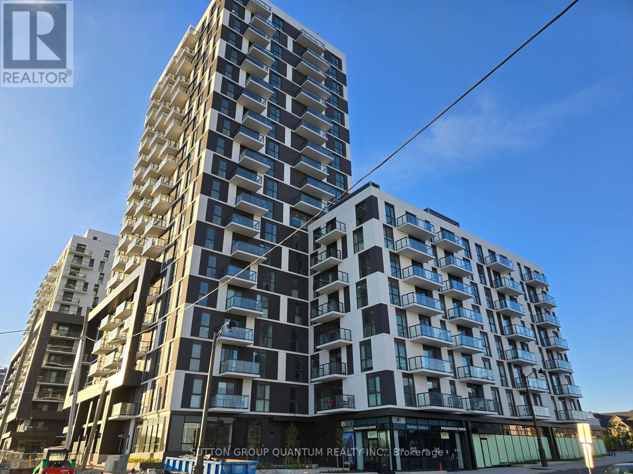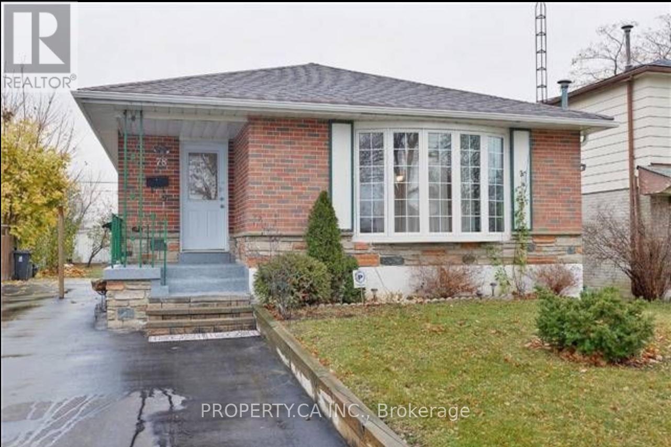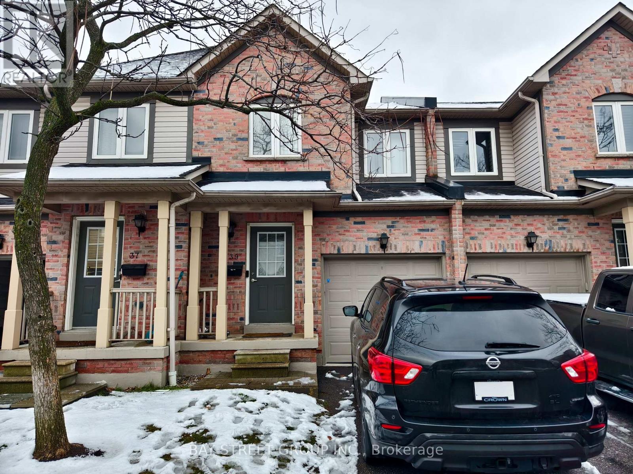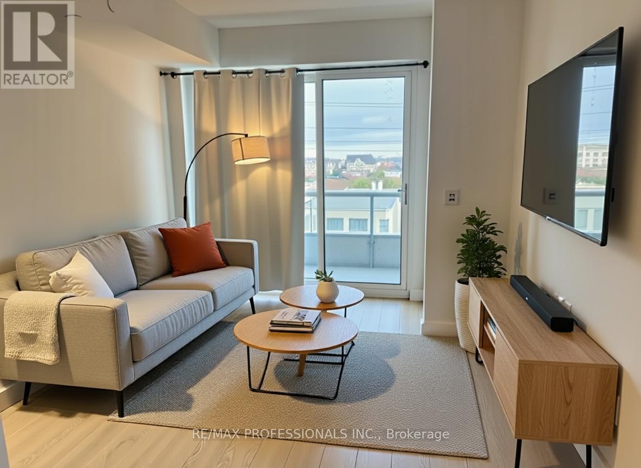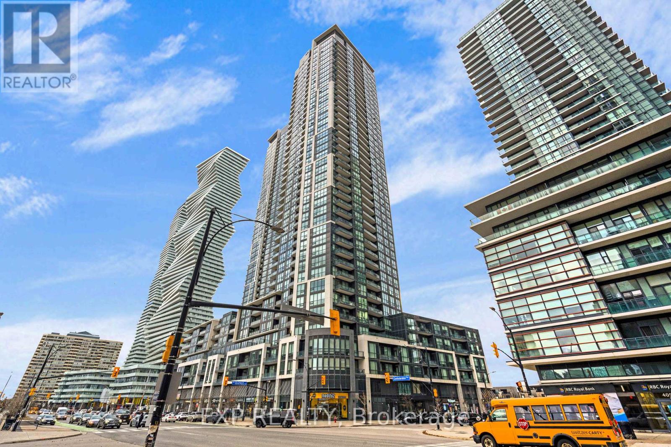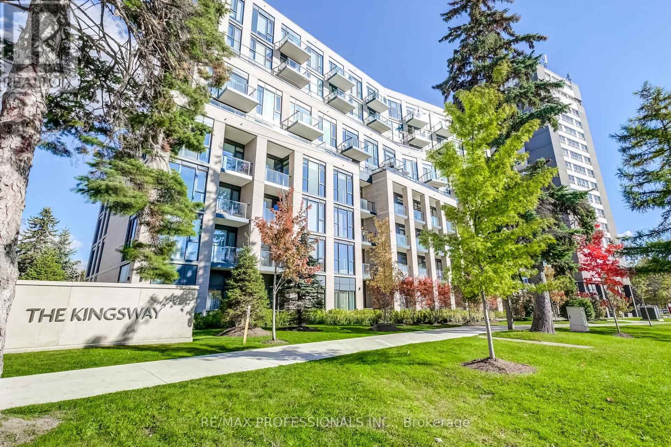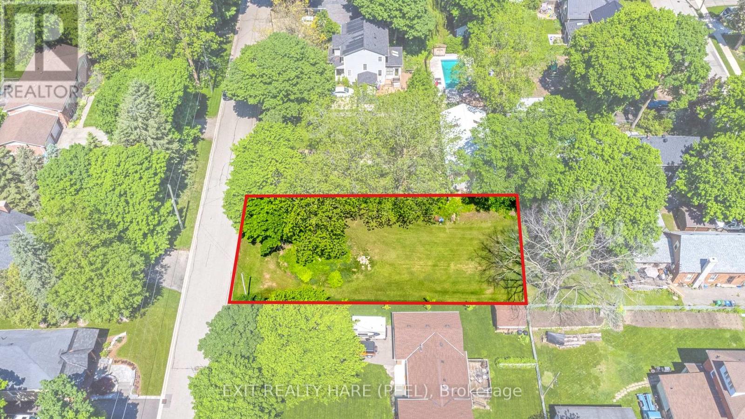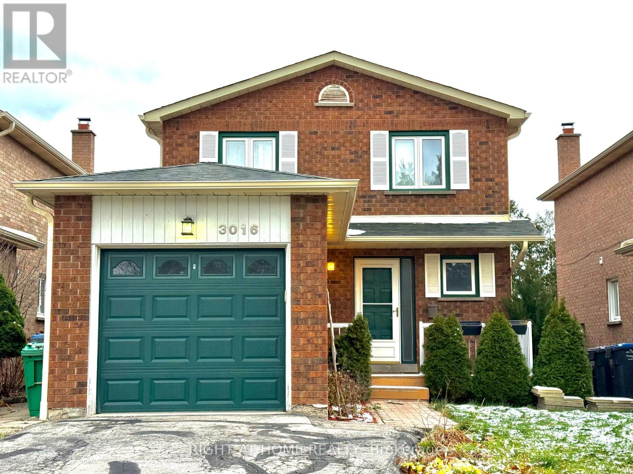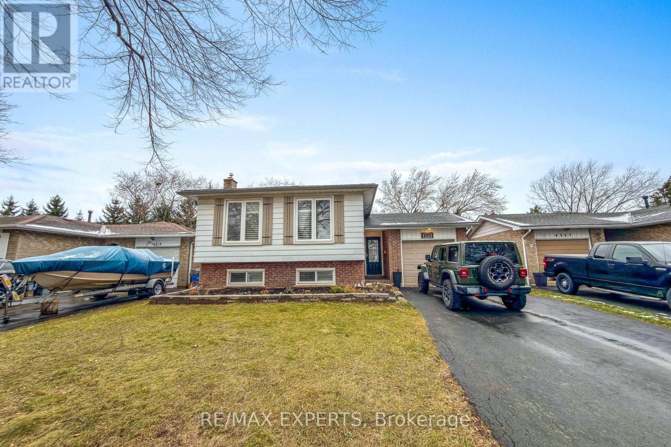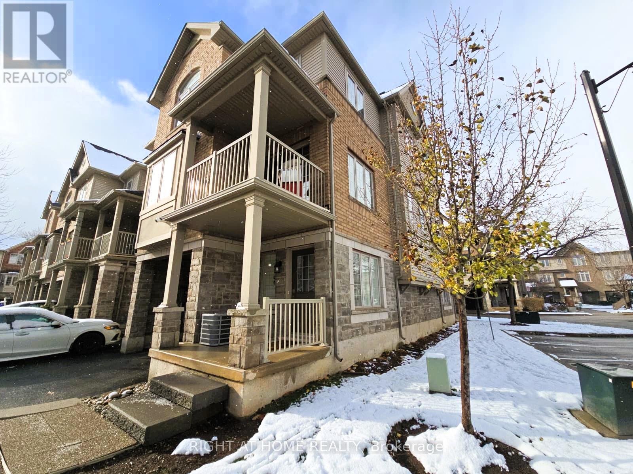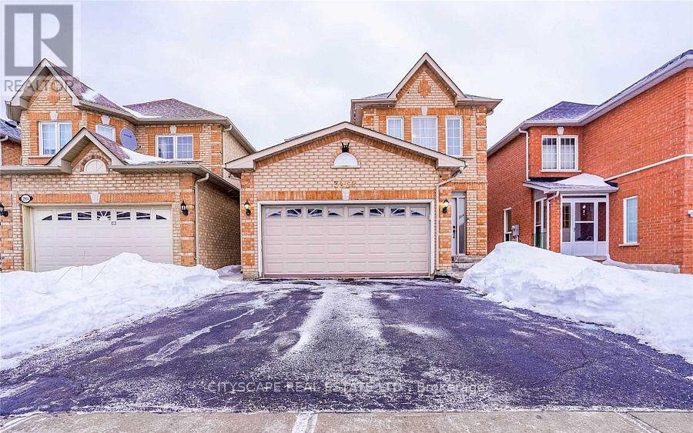906 - 2285 Lake Shore Boulevard
Toronto, Ontario
Welcome to Grand Harbour! One of the first Luxury waterfront buildings. Situated close to the Marina, featuring miles of walking & biking paths for your enjoyment. This one bedroom unit offers open views to the Northwest with plenty of natural light, living area separated from kitchen with a breakfast bar. Parking spot and storage locker included. *All utilities included* Excellent value when compared to other units currently available. New full size washer/dryer has been installed in the ensuite laundry room. Building offers best of amenities, indoor pool, sauna, gym, squash courts and more. Just move in and enjoy! (id:60365)
1003 - 335 Wheat Boom Drive
Oakville, Ontario
Welcome to the brand new, fully upgraded Oak Village Condo by Minto! This stunning unit features one bedroom + den that can easily serve as a second bedroom. Enjoy the elegance of 9-foot ceilings and high-class premium finishes throughout. The kitchen is a chefs dream, featuring quartz counters, backsplash, kitchen Island, perfect for Entertaining. The modern cabinetry with black hardware accents and stainless-steel appliances adds a touch of luxury. The main washroom is equally impressive with sleek cabinetry, premium countertops and upgraded Tiles. Relax in the primary bedroom, complete with a walk-in closet and custom closet organizer, Carpet free living with vinyl flooring throughout, enhancing the contemporary feel. Den includes windows that livens the space. Additional perks include one underground parking spot, ample visitor parking for your guests, state of the art building amenities and features. The building itself is sleek and modern, offering top-notch amenities. Located in a prime area, close to Schools, parks, trails, Sheridan college, shopping centers, Walmart, restaurants, and transit options, including easy access to the 403, 407, and QEW, and mere minutes to Oakville Go. Experience the best in modern living at OakVillage Condo schedule your viewing today! (id:60365)
Lower - 78 Lexington Avenue
Toronto, Ontario
Beautifully Renovated Lower-Level Unit with a Gas Stove! Located in a peaceful, family-friendly neighbourhood, this bright and spacious lower-level unit features an open-concept kitchen equipped with brand-new stainless steel appliances. Enjoy an upgraded 3-piece bathroom, shared laundry, and one included parking spot. Conveniently close to Humber College, TTC, Albion Pool & Health Club, major highways (401/407/427), Pearson Airport, Woodbine Mall, and schools. Tenant pays 1/3 of utilities. (id:60365)
39 - 4600 Kimbermount Avenue
Mississauga, Ontario
7-Month Sublease. Prime Central Erin Mills Location! Discover this well-maintained 3-bedroom, 2.5-bath townhouse, ideally situated in the heart of Central Erin Mills! Enjoy unmatched convenience with walking distance to Erin Mills Town Centre, Credit Valley Hospital, parks, groceries, and major amenities. Nestled in the boundaries of top-ranked schools - John Fraser S.S., St. Aloysius Gonzaga S.S., and Thomas Street Middle School - it's a perfect home for families seeking quality education. This is one of the largest townhomes in the complex, offering 1,616 sqft. above grade plus a spacious finished walk-out basement. The open-concept living/dining space provides comfort and flexibility for everyday living. (id:60365)
315 - 2450 Old Bronte Road
Oakville, Ontario
Beautiful, bright, and airy 1 bedroom suite at The Branch Condos in Oakville. This spacious unit comes with 1 locker and 1 parking space and is available for immediate occupancy. Perfect for young professionals or students, it's ideally located near OTM Hospital, Sheridan College, grocery stores, banks, shopping, and transit, with quick access to highways 407, 403, and the QEW. Enjoy nearby hiking trails and Bronte Creek Provincial Park, along with resort-style amenities including a landscaped courtyard with BBQs, kitchen, gym and yoga room, party rooms, indoor pool, rain room, sauna, 24 hour concierge, and recreation room. A must see! (id:60365)
1705 - 510 Curran Place
Mississauga, Ontario
Experience modern urban living in this beautifully updated 1+1 bedroom condo at 510 Curran Place (PSV2)-perfectly situated in the heart of Mississauga's vibrant Square One district. This bright, open-concept suite features floor-to-ceiling windows, sleek stainless steel kitchen appliances, and hardwood flooring throughout the main living area and den, creating a stylish and inviting atmosphere. The functional layout offers a spacious primary bedroom and a versatile den ideal for a home office, guest room, or additional storage, all within a well-designed 680 sq. ft. floor plan.PSV2 residents enjoy an impressive array of amenities designed for comfort and convenience, including a fully equipped fitness centre, indoor swimming pool, sauna, elegant party and social lounges, rooftop terrace with BBQ stations, and the security of 24-hour concierge and controlled building access. Unmatched for walkability and transit convenience, the building sits just steps from the MiWay Transit Terminal and GO bus routes, providing seamless commuting across the GTA. A world of shopping, dining, and entertainment is right at your doorstep-Square One Shopping Centre, Celebration Square, the Living Arts Centre, Mississauga City Hall, and everyday essentials are all within minutes. Offering a blend of smart design, exceptional building amenities, and an unbeatable downtown Mississauga location, this condo presents an excellent opportunity for both end users and investors seeking a highly desirable unit in a thriving, high-demand neighbourhood. (id:60365)
223 - 293 The Kingsway
Toronto, Ontario
Step into this beautifully designed 2-bedroom, 2-bathroom condo offering a functional split layout and timeless finishes. The primary suite features a 3-piece ensuite and a walk-in closet, second bedroom with double wide closet and easy access to the full second bath. Impeccably maintained with 9-foot ceilings, wide-plank engineered wood flooring, smooth ceilings, and a bright east-facing view over the courtyard. The modern kitchen boasts Caesarstone counters, a backsplash, centre island, and stainless steel appliances. Designed by the award-winning Quadrangle Architects, the building offers exceptional amenities. State-of-the-art, 3,420 sq ft fitness studio was conceived, planned and equipped by Matt Nichol, a world-renowned strength and conditioning coach. Enjoy the outdoors from the expansive rooftop terrace with breathtaking views of the neighbouring green space. With a firepit, gazebo, trellis, and lounge-style seating, it's the perfect place to host a party. Additional amenities include social and lifestyle spaces curated by Patton Design Studio - a Dining Room with a caterer's kitchen, party room, a games area with billiards and foosball, pet wash station, and guest suites. Welcome to 293 The Kingsway, an address of distinction. (id:60365)
0 Victoria Street
Caledon, Ontario
Build your dream home in one of Caledon's most desirable neighbourhoods! This vacant building lot was recently severed, with municipal services available (Gas/Water/Sewer/Hydro) in the charming Village of Inglewood. HST is not applicable. Parkland fee has already been paid by the Seller. Ready for your imagination! Featuring gently sloping terrain, this property holds great potential for a walkout basement, depending on your elevation and design choices. This lot is within walking distance to a coffee shop, scenic trails, and is conveniently close to Caledon Golf Course. Only a 10-minute drive to Hwy 401.Parkland fees and preliminary grading work have already been paid and completed by the Seller. The Buyer is responsible for development charges, utility connection costs, building permit fees, final grading, and any other costs required by the Town of Caledon or other applicable authorities. Transform this lot into your dream property and forever home! (id:60365)
3016 Collista Court
Mississauga, Ontario
Stunning Meadowvale Home on Quiet Court!Welcome to 3016 Collista Crt, a beautifully maintained 3-bedroom, 3-bathroom home located in one of Mississauga's most convenient and family-friendly neighbourhoods. This property features a fully finished basement with a separate entrance, perfect as an in-law suite , complete with its own private laundry.The main level offers a bright and spacious layout with an inviting living area, an updated kitchen, and a walk-out to a newly built deck-ideal for entertaining or relaxing outdoors. Three generous bedrooms upstairs provide ample space for the whole family. Carpet Free!!Enjoy parking for three vehicles, making this home practical for big-family living or guests.Located in the heart of Meadowvale, you're just steps to a vibrant plaza with shops, groceries, and dining. Minutes to Meadowvale Community Centre, scenic trails, and the beautiful Lake Aquitaine, offering year-round outdoor recreation.Walking distance to schools and Meadowvale Go bus Station.Each Level can be Leased Separately: Upper: $2800, Lower: $1300. Utilities split 70/30. (id:60365)
4323 Forsyth Boulevard
Burlington, Ontario
Gorgeous family home with every upgrade you could want. Beautiful wood floors, upgraded doors throughout, dream kitchen with gas counter top stove and a water purifier. Huge finished basement with a built in bar, heated floors, guest room plus office. Recent outdoor renovation include a larger inground pool, stamped concrete walkway and an outdoor kitchen. Located an a quiet cul de sac with amazing neighbours and beautiful trees. Plenty to walk to including Fortinos, LCBO, Restaurants, many parks, tennis courts, Nelson Pool, Farmers Market in the MC Donald's parking lot and the annual Appleby Festival in September. Perfect place to raise kids, dogs, or selves in peace. (id:60365)
96 - 1401 Plains Road E
Burlington, Ontario
Discover Unit 96 at 1401 Plains Road East-an impressive corner townhome in the sought-after Joy Condominiums by Branthaven Homes. This pristine 3-bedroom, 2-bathroom residence combines contemporary comfort with unbeatable convenience, placing you steps from Burlington GO Station, the lakefront, Mapleview Shopping Centre, IKEA, Costco, schools, restaurants, and entertainment, while Highways QEW, 403, and 407, plus McMaster University, are just minutes away. Enter through a light-filled foyer into a flexible ground-floor space, then continue upward to the second level where an airy open-concept living and dining area awaits. Soaring 9-foot ceilings, oversized windows, California shutters, and a motorized cascading blind frame your private covered balcony, while fresh flooring and staircase carpeting (both updated in 2023) enhance the inviting atmosphere. The kitchen stands out with stainless steel appliances, generous cabinetry, sleek granite counters, contemporary backsplash, modern sink, and a walk-in pantry that makes organization effortless. The upper level delivers three spacious bedrooms alongside a beautifully renovated bathroom (2023), creating a peaceful retreat. Pet-friendly and designed for easy living, this end unit includes a garage with remote access, private indoor parking, and direct entry to your home-offering the ultimate "lock and leave" lifestyle with absolutely nothing left to do but unpack and settle in! (id:60365)
Upper - 3968 Foxwood Avenue
Mississauga, Ontario
Welcome to the sought-after Lisgar community . Gorgeous Sun-Filled 3-Bdrm, 3-Wshrm Detached (Main and 2nd floor only)Home. Dining & Living Comb Features Hardwood Floors, Smooth Ceiling & Pot Lights. Eat-In Kit With Granite Cntr, Centre Island, S/S Appl Opens To walk-out to a generous deck overlooking the backyard - perfect for relaxing or entertaining & To Fam Rm That Features Hardwood & Fireplace. Primary Bedroom With W/I Closet Includes Custom Cabinets & Fabulous Reno'd Ensuite With Custom Tower. Freshly painted, ready for you to move in and enjoy. Basement is not included and will lease separately. (Entire house can also be lease).upper tenant pays 80% utilities. Hot water is owned. Laundry shared with basement tenants. Total 3 parking available (two inside garage and one at driveway). (id:60365)

