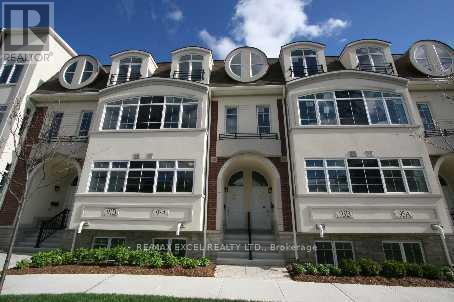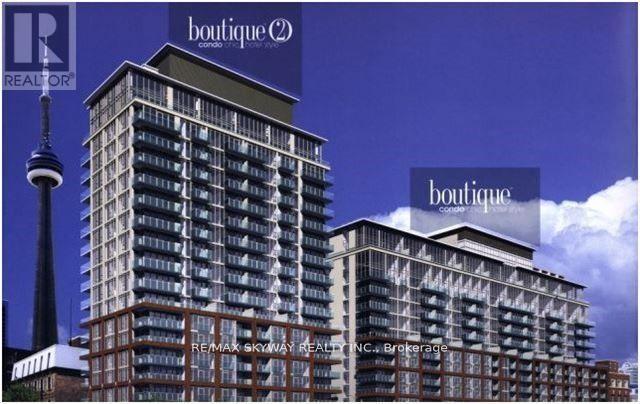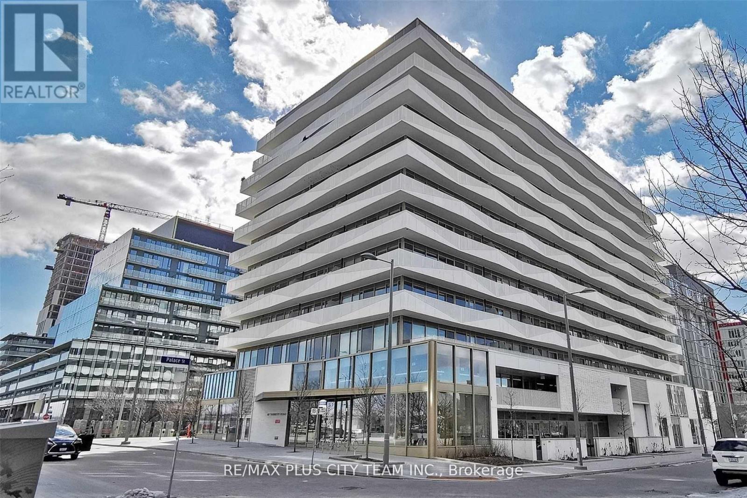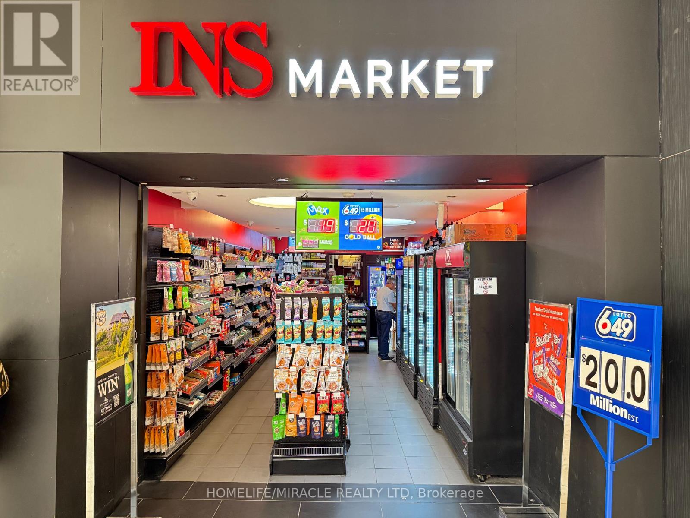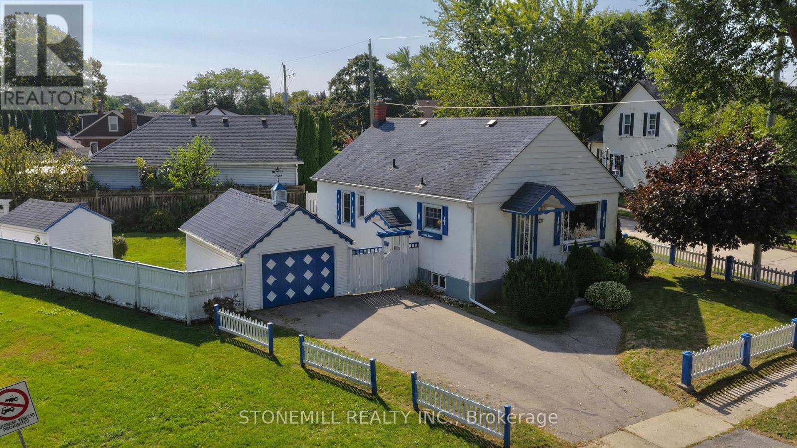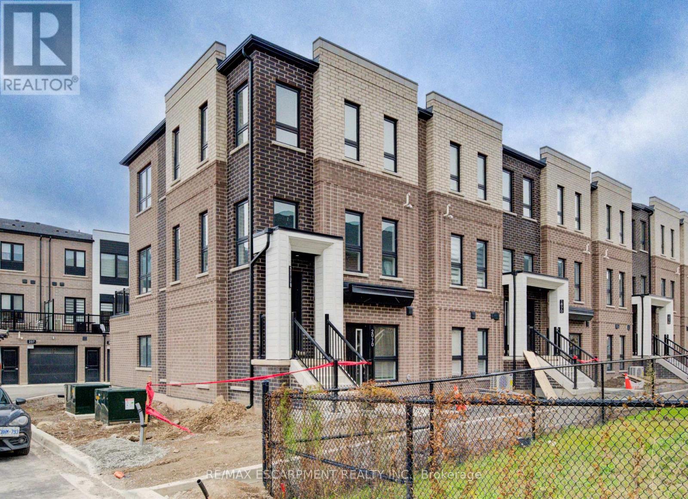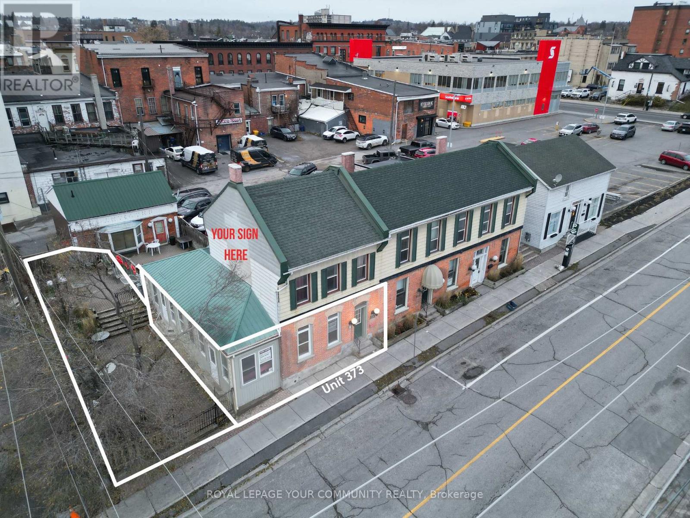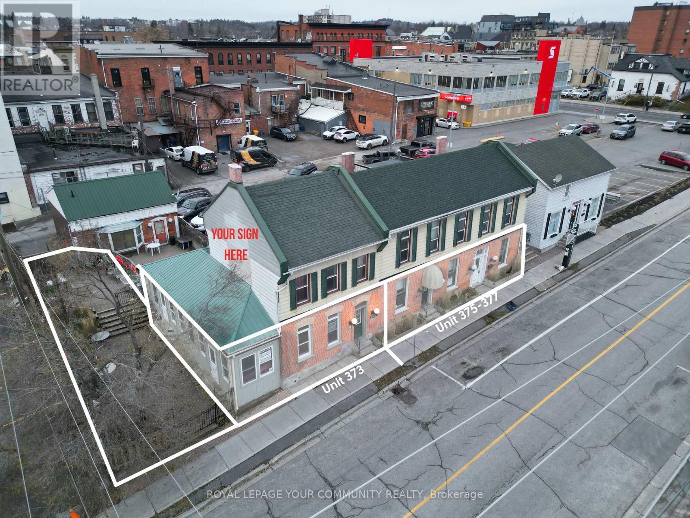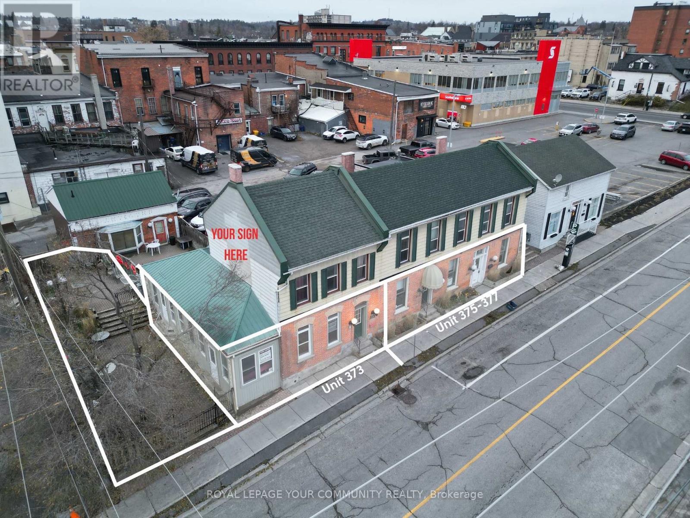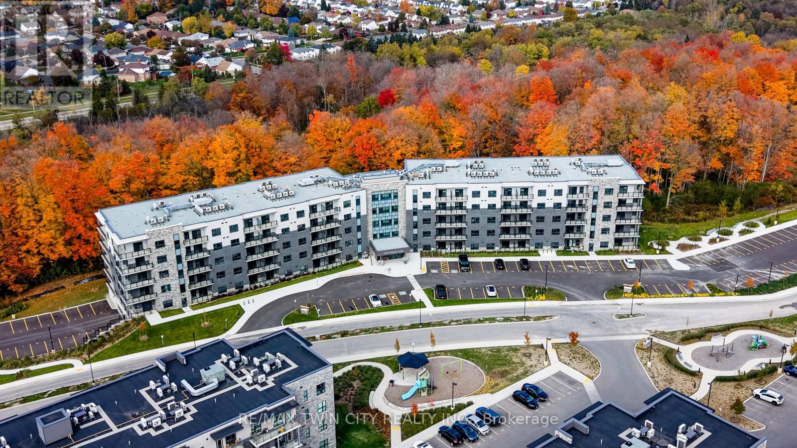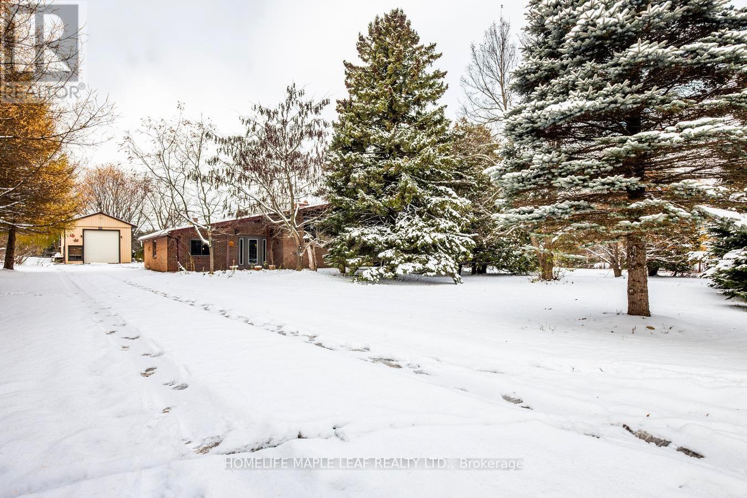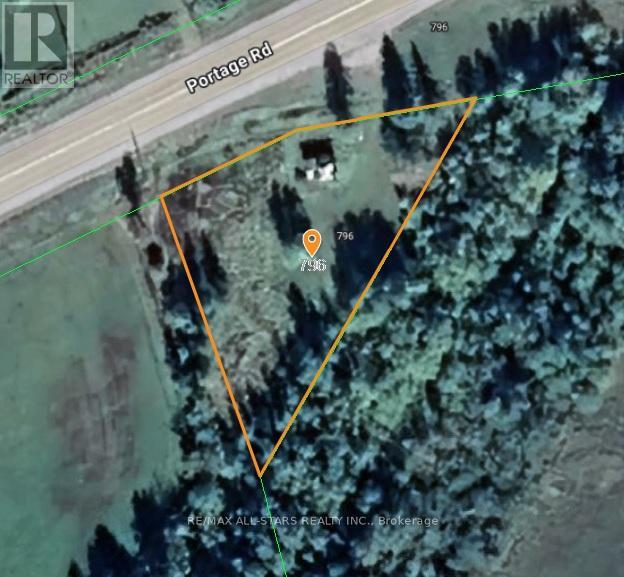93a Finch Avenue W
Toronto, Ontario
Luxury 3 Bedroom Townhouse In Prime Yonge And Finch Area. 1705 Sf Ceiling, Gas Fireplace, Gleaming Hardwood Flooring, Upgraded Kit Cabinets, S/S Appliances, Granite Countertop, 2 W/OTerraces Perfect For Bbq Parties. Private Garage In Rear. This Town Home Loaded W/ Tons Of Upgrades And "Top Of The Line" Finishings, Oak Stairs! Great Location In Prime Yonge & Finch. Walk To Ttc Station! Exclusive Enclave Of Prestigious Townhome. Location, Location, Location!Exterior Elegance Of Stone, Brick And Stucco. (id:60365)
709 - 126 Simcoe Street
Toronto, Ontario
Prime university-Adelaide location in the heart of the financial district!!! Luxurious 1-bedroom apartment with 10.5 ft ceiling in the boutique 2 condominiums. Open-concept floor plan. Great amenities include exercise room, party room, rooftop garden & outdoor jacuzzi-pool. Steps to subway, underground path, grocery stores and minutes to u of t, Ryerson university, city hall & Eaton center. 539 SQ ft. Total living space plus 1 locker included. (id:60365)
405 - 60 Tannery Road
Toronto, Ontario
Welcome to Canary Block Condominiums, where contemporary design meets urban convenience. This spacious 2-bedroom + den, 2-bathroom unit offers a thoughtfully designed open-concept layout, perfect for modern living. Floor-to-ceiling windows flood the space with natural light, highlighting the sleek finishes throughout. The modern kitchen features built-in stainless steel appliances and a stylish backsplash, seamlessly flowing into the combined living and dining area. The primary bedroom boasts a 3-piece ensuite, while the second bedroom and versatile den provide ample space for guests or a home office. Residents enjoy access to premium amenities, including a fitness centre, party room, concierge service, and an outdoor terrace. Located just steps from the YMCA, waterfront, Distillery District, and Corktown Common Park, with easy access to the DVP and Gardiner Expressway, this home offers the perfect blend of lifestyle and location. Don't miss the opportunity to own a piece of one of Toronto's most desirable communities. (id:60365)
580 - 900 Dufferin Street W
Toronto, Ontario
Excellent opportunity to own a turn-key franchised INS Market convenience store located in Dufferin Mall one of Toronto's busiest and most high-traffic shopping centres. This well-established store offers strong walk-in traffic, prime exposure, and consistent revenue streams. Annual Lottery sales exceed $1 million, generating amazing cashflow. With additional sales from Tobacco, vaping products, and food sales contribute to solid profit margins. Easily operated by one person, this is an ideal business for an owner-operator. Monthly rent is $5850 + HST (including utilities), With a secure 5+5 year lease in place. Open 7 days a week. A profitable, stable business in a premium location ready for its next successful owner. (id:60365)
272 Carlton Street
St. Catharines, Ontario
Prime Real Estate. Stucco with a white picket fence and a picturesque view of Lancaster Park directly across the street. Lots of privacy surrounding the property on a 50ft x 117.90ft corner lot. A cozy neighbourhood North St.Catharines close to the QEW and a short walk to restaurants, grocery and fairview mall. Great Location with R2 zoning allows for range of potential use. Add your final touches and make this your home sweet home. Features: Separate basement entrance, partial finished basement with a 3 piece bath, free standing gas fireplace , A/C, detached garage. Measurements are approximate. Home is being sold in "AS IS" condition". (id:60365)
20 - 70 Kenesky Drive
Hamilton, Ontario
Be the first to live in this brand new luxury 1-bedroom stacked townhouse in a vibrant new Waterdown community! Offering 672 sq ft of stylish open-concept living, this unit features modern finishes, granite countertops, stainless steel appliances, and laminate flooring throughout. Enjoy the convenience of in-unit laundry, a spacious bedroom, and a sleek 3-piece bathroom. The unit includes a garage and is just minutes from shops, parks, restaurants, and major highways. Perfect for singles or couples seeking low-maintenance living with upscale touches in a growing neighbourhood. Available immediately. (id:60365)
373 Queen Street
Peterborough Central, Ontario
This prime and highly functional corner retail/office space offers between 1,589 SF - 2,932 SF plus a large exclusive outdoor patio/terrace with approx. 1,000 SF of additional space. Located at the centre of downtown Peterborough and very close to the desirable East City District in this high-visibility location. The property is zoned for various retail and office uses including restaurants and medical uses. The property has ample parking available and positioned directly across from Peterborough Square Mall and Galaxy Cinemas, the property benefits from steady pedestrian and vehicle traffic. Just steps from Millennium Park and the scenic waterfront marina, it provides the perfect blend of convenience and natural charm to attract both locals and visitors. Surrounded by restaurants, shops, and major amenities, this vibrant area offers an ideal opportunity for any retail or service-based business looking to establish itself and thrive in a growing commercial district. (id:60365)
373-377 Queen Street
Peterborough Central, Ontario
This prime and highly functional corner retail/office space offers between 1,343 SF - 2,932 SF plus a large exclusive outdoor patio/terrace with approx. 1,000 SF of additional space. Located at the centre of downtown Peterborough and very close to the desirable East City District in this high-visibility location. The property is zoned for various retail and office uses including restaurants and medical uses. The property has ample parking available and positioned directly across from Peterborough Square Mall and Galaxy Cinemas, the property benefits from steady pedestrian and vehicle traffic. Just steps from Millennium Park and the scenic waterfront marina, it provides the perfect blend of convenience and natural charm to attract both locals and visitors. Surrounded by restaurants, shops, and major amenities, this vibrant area offers an ideal opportunity for any retail or service-based business looking to establish itself and thrive in a growing commercial district. (id:60365)
373-377 Queen Street
Peterborough Central, Ontario
This prime and highly functional corner retail/office space offers between 1,343 SF - 2,932 SF plus a large exclusive outdoor patio/terrace with approx. 1,000 SF of additional space. Located at the centre of downtown Peterborough and very close to the desirable East City District in this high-visibility location. The property is zoned for various retail and office uses including restaurants and medical uses. The property has ample parking available and positioned directly across from Peterborough Square Mall and Galaxy Cinemas, the property benefits from steady pedestrian and vehicle traffic. Just steps from Millennium Park and the scenic waterfront marina, it provides the perfect blend of convenience and natural charm to attract both locals and visitors. Surrounded by restaurants, shops, and major amenities, this vibrant area offers an ideal opportunity for any retail or service-based business looking to establish itself and thrive in a growing commercial district. (id:60365)
524 - 1100 Lackner Place
Kitchener, Ontario
Stunning penthouse in mid rise building-top floor 5th. "Brand New" fully upgraded high-level finishes! Choice Lackner Woods location. Two bedroom, underground parking and locker. Panoramic views of a stunning old Maple Forest, Grand River conservation area. Breathtaking trails, forged through the forest and designated walking and biking trails all the way to Chicopee Ski Hill. Ensuite stackable washer and dryer, state of the art climate control, HVAC system, and "soft water" piped through the condominium. Large walk-in shower! Min to the 401. Walk across the street to Food basics, Rexall and the Dollar store. Min walk to fabulous "Lyle Hallman" swimming pool for lane swimming or aquatics classes daily! Public library also within minutes walk.Perfect condominium for professional or couples downsizing. A place you can be proud of living in and entertain in! All professional installed window treatments included. Hurry to your new home! (id:60365)
253048 9th Line
Amaranth, Ontario
Welcome to 253048 9th line Amaranth ,4 bed Detached Bungalow on a 10.83 acre land. Raised 2bedroom in bsmt situated Experience = Country living activities Finest with this breathtaking 10.83 acre land residence in Amaranth .This property is located 10 minutes from Orangeville & Shelburne city Amenities ,Must look this property !! Note :- Building shed is not included (id:60365)
796 Portage Road
Kawartha Lakes, Ontario
Excellent opportunity to own a picturesque 0.58-acre building lot just outside of Kirkfield. This beautiful property offers generous frontage along Portage Rd and comes equipped with an existing dug well, providing a solid start for your future build. Ideally located minutes from surrounding towns and everyday amenities, it also offers an easy commute to the GTA-perfect for those seeking a balance of rural charm and convenience. New home drawings are available, making it even easier to bring your vision to life. Multiple lakes in the direct area, perfect for the outdoor enthusiast. (id:60365)

