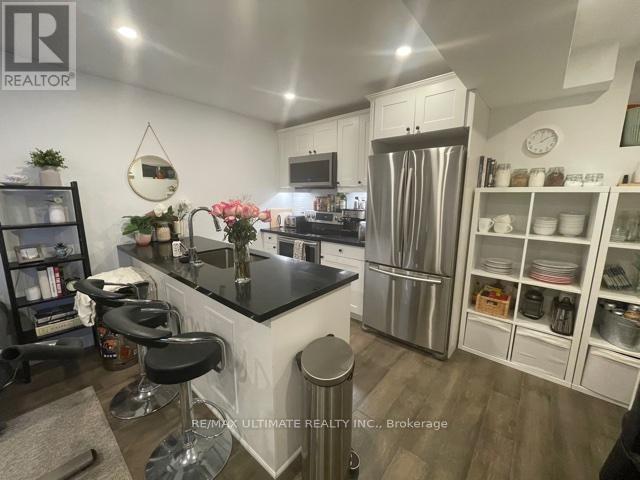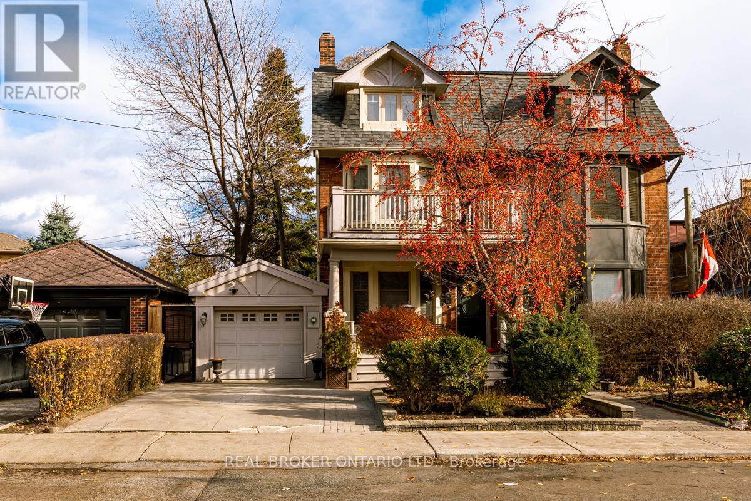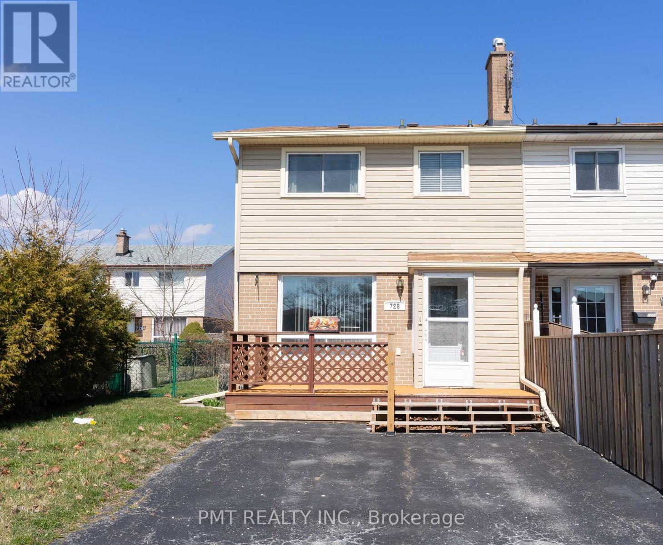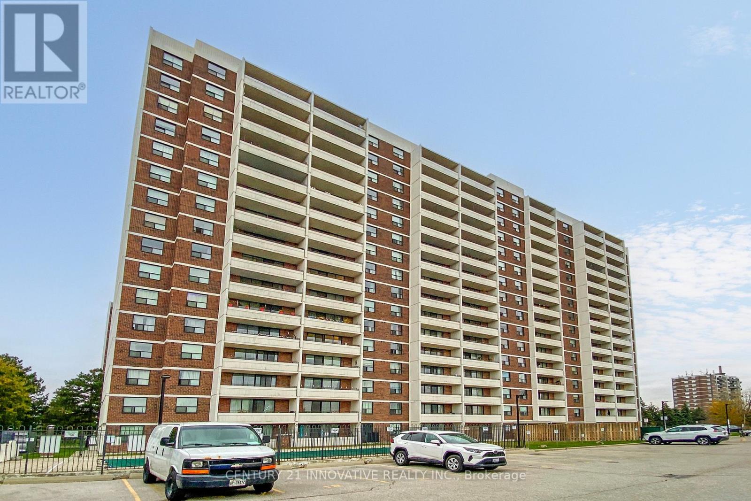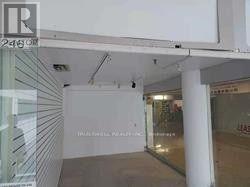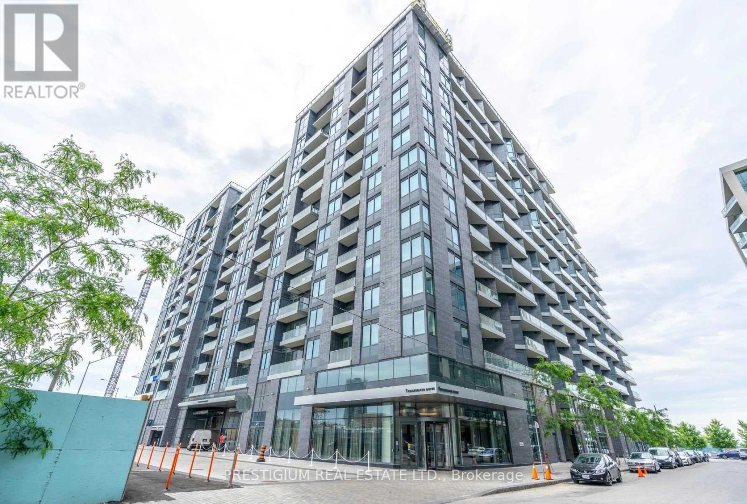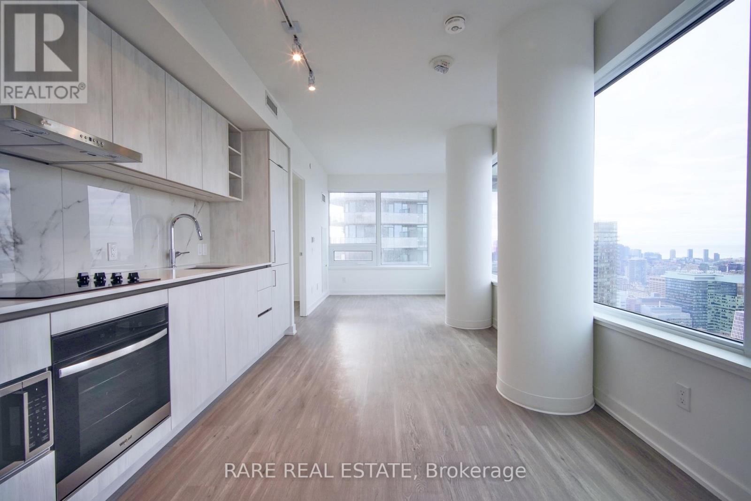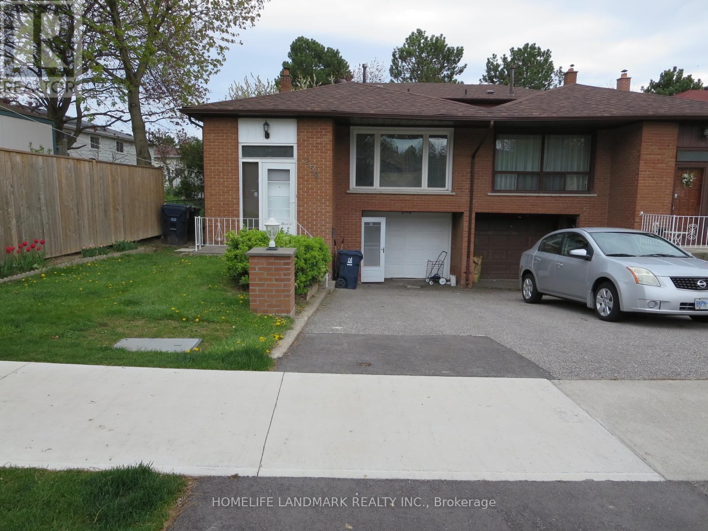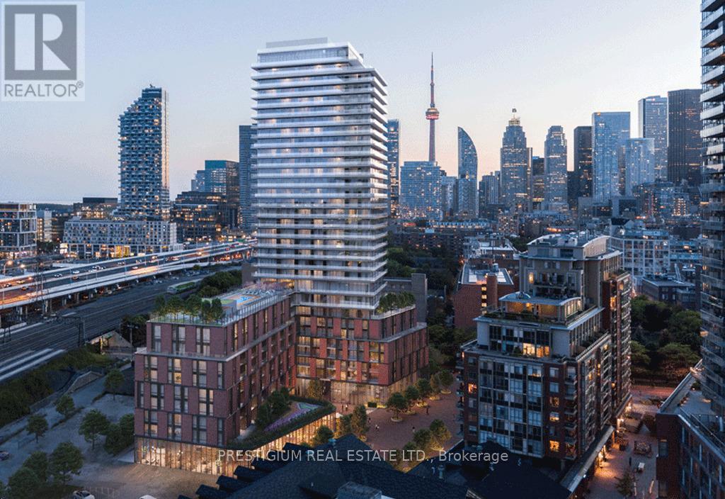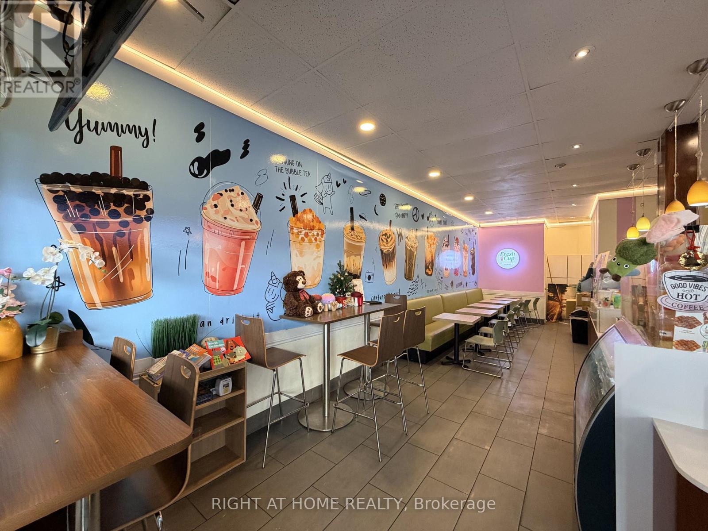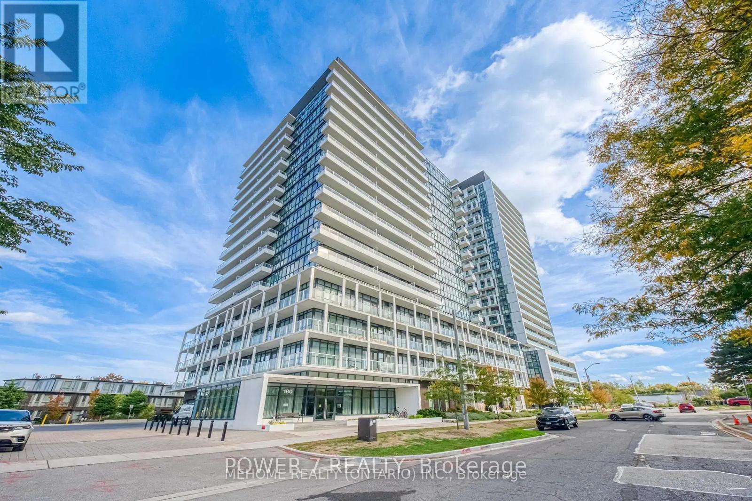122 Boultbee (Lower) Avenue
Toronto, Ontario
Recently renovated apartment in the heart of The Pocket, offering modern conveniences and exceptional walkability! This spacious unit features impressive ceiling height, a well-designed layout, and ample storage throughout. Updated flooring runs throughout the apartment, complementing a thoughtfully designed living space ideal for everyday comfort. The kitchen is equipped with full-sized stainless steel appliances, including a dishwasher and microwave, quartz countertops, and a large island with an under-mount sink, perfect for both daily use and entertaining. Convenient en-suite laundry completes the unit, all within a quiet, well-maintained home. Enjoy incredible walk scores just minutes to Leslieville, Riverdale, and The Danforth. Steps to shops, restaurants, and Gerrard Square, with quick subway access for an easy commute downtown. Rent includes all utilities; internet is extra. Unit will be professionally painted and cleaned. (id:60365)
287 Kingswood Road
Toronto, Ontario
This three-bedroom rowhouse in Kingston Road Village delivers a rare blend of space, comfort and thoughtful design, featuring a full-floor adult retreat on the upper level with vaulted ceilings and a private sky deck, an open-concept kitchen/dining area with walkout to an entertaining deck, a separate family room, convenient powder room, dedicated exercise space, skylights, parking, separate laundry, tons of storage, and gleaming hardwood with designer finishes throughout. Located in one of the most walkable pockets of the Upper Beaches, you're just steps to Kingston Road cafés, restaurants, Norwood Park, Glen Stewart Ravine, The Beaches, Blantyre PS, and TTC transit. Come see why this neighbourhood is so loved - everything you need is right at your doorstep. (id:60365)
Basement - 117 Jackman Avenue
Toronto, Ontario
Beautifully renovated lower-level one-bedroom apartment with an office, in-suite laundry, and a large walk-in closet located in the heart of Playter Estates. This clean, bright, and well-appointed unit is just minutes from the fantastic shops, restaurants, and cafés along the Danforth. Enjoy a quick walk to grocery stores, Chester Station, and Jackman school district.The cozy gas fireplace adds warmth and charm, making the space feel inviting year-round. Utilities included for added convenience.A perfect home in one of Toronto's most sought-after neighbourhoods. Internet can be shared/ split for approximately $30/month. (id:60365)
728 Krosno Boulevard
Pickering, Ontario
Welcome to 728 Krosno Boulevard! This charming townhome offers comfort, convenience, and a fantastic outdoor lifestyle. Enjoy a bright and functional layout with a walkout from the kitchen to a private deck perfect for outdoor dining and entertaining. The fenced backyard provides ample space for children or pets to play and even features a mature apple tree that produces fresh fruit each season. Located just steps from Balsdon Park, complete with a public dog park, and within walking distance to the waterfront and Pickering GO Station, this home is ideal for commuters and families alike. Shops, restaurants, and everyday amenities are conveniently located right across the street, making this an unbeatable location in one of Pickerings most desirable neighbourhoods. (id:60365)
205 - 101 Prudential Drive
Toronto, Ontario
Investors & First-Time Homebuyers! Don't miss this incredible opportunity in the heart of Scarborough, perfect whether you're looking for your first home or a smart investment! This beautiful one-bedroom condo offers the perfect mix of comfort, convenience, and value. Enjoy a functional kitchen, spacious living and dining areas, and an oversized bedroom with plenty of room to relax. The large balcony is a great bonus. The building is quiet, clean, and well maintained, with recently updated common areas. With low maintenance fees and property taxes, it's both affordable and easy on your budget. Located in one of Scarborough's most convenient areas, just minutes from Scarborough Town Centre, Lawrence East Station, and the future Scarborough Subway Extension, you'll have everything you need close by. Amenities include Gym, Outdoor Swimming Pool, Party/Meeting Room, Sauna, and Plenty of Visitor Parking. Motivated Seller! Don't wait - this could be your new home or next great investment! (id:60365)
246 - 222 Spadina Avenue
Toronto, Ontario
Corner Unit Facing Spadina Ave On The Second Floor In The Chinatown Centre Indoor Mall. The Unit Facing Spadina Ave. Very Good For Ad To Help Tenant To Grow The Business And The Unit Located At The Corner, Have More Extra Spaces To Use. Owner Pays Property Taxes & Condo Maintenance Fees. (id:60365)
219 - 1 Edgewater Drive
Toronto, Ontario
Welcome To Luxury "Aquavista At Bayside"! 10' Ceilings! Open Concept Layout Featuring Wood Floors Throughout. Modern Kitchen W/ European Style Built-In Appliances, Stone Counter & Backsplash, & Valance Lighting. Big Side Den Perfect For 2nd Bedroom Or Private Home Office. Close To Lakefront & Many Amenities. (id:60365)
5511 - 8 Wellesley Street W
Toronto, Ontario
Welcome to brand new 8 Wellesley, where timeless luxury meets downtown convenience. Sun soaked corner unit with unobstructed panoramic views of Lake Ontario and downtown Toronto. Modern kitchen with quartz countertops and built-in appliances. Over 21,000 sf of some of the city's best condo amenities: fitness club, co-working space, study rooms, party room, outdoor patio, and much more. Ultra convenient location, right beside Wellesley TTC station, and steps to University of Toronto, TMU, Yorkville, Financial District, Hospitals, and more! High speed internet included! (id:60365)
Lower Unit Apt - 259 Mcnicoll Avenue
Toronto, Ontario
Newly renovated lower unit apartment, independent kitchen, 3-piece bathroom with shower, and laundry. One minute walk to the top Hillmount P.S (Childcare/Gifted/After-school programs); Cross street public buses to Finch Subway Station (half-hour) & Fairview Mall Subway Terminal (15 min). Minutes' drive to 404/DVP/401, about half-hour to Downtown or Airport. Walk distance to No Frill Grocery store, Pizza Hut, TD, RBC CIBC. Share 30% utility. (id:60365)
307 - 35 Parliament Street
Toronto, Ontario
Brand new 2-bedroom suite at The GOODE Condo in the heart of the Distillery District. This bright offers a functional layout with a spacious living area, modern kitchen with built-in appliances, and a generous primary bedroom. Enjoy a large north-facing balcony overlooking a quiet exposure, perfect for outdoor relaxation. Steps to restaurants, cafés, shops, waterfront trails, streetcar, and all neighbourhood amenities. Premium building features include 24/7 concierge, fitness centre, co-working spaces, lounge areas, and rooftop amenities. Be the first to live in this stylish, contemporary suite in one of Toronto's most vibrant communities. (id:60365)
20 - 3046 Don Mills Road
Toronto, Ontario
Great opportunity to take over a turn-key business in high-traffic Peanut Plaza, offering excellent visibility, ample parking, and steady foot traffic. Conveniently located near Hwy 404 & Sheppard Ave E, next to Pizza Pizza, and surrounded by numerous condos, apartment buildings, and schools-an ideal setting for consistent customer flow. Long-term lease in place. Currently operating as a cafe cum bubble tea and dessert shop, the unit is versatile and can be easily converted to suit a wide range of food and beverage concepts. Brand change allowed. Perfect for existing bubble tea operators looking to expand or entrepreneurs seeking a ready-to-go location with low overhead, stable sales, and strong growth potential. A clean, well-maintained, fully equipped space-just move in and start operating. Perfect opportunity in a proven location. Included chattels: Hamilton Beach juicer, display freezer, display fridge, glass sealer, coffee maker, 2 Vitamix blenders, 1 Vitamix commercial unit, rice cooker, water boiler, 3 thermoses, frother, ice maker, freezer, 4-burner stove, fridge, exhaust system, 2 egg waffle makers, 5 TVs, commercial fryer, grill, and 2 microwaves. (id:60365)
1705 - 180 Fairview Mall Drive
Toronto, Ontario
Fairview Mall VIVO Condo One Bedroom Plus Den. Very Convenient Location. Sunny West Exposure. Laminate Flooring Throughout. Stainless Steel Kitchen Appliances. Huge Balcony With Unblock View. Close To School, Library, Hwy 404/401, Fairview Mall. Building Amenities Includes Concierge, Gym, Party Room Etc. (id:60365)

