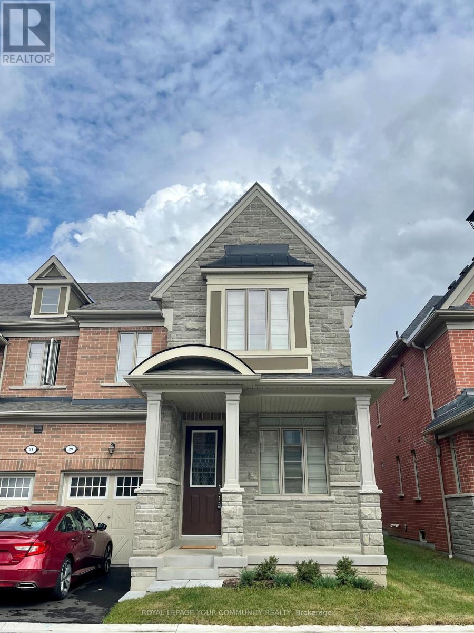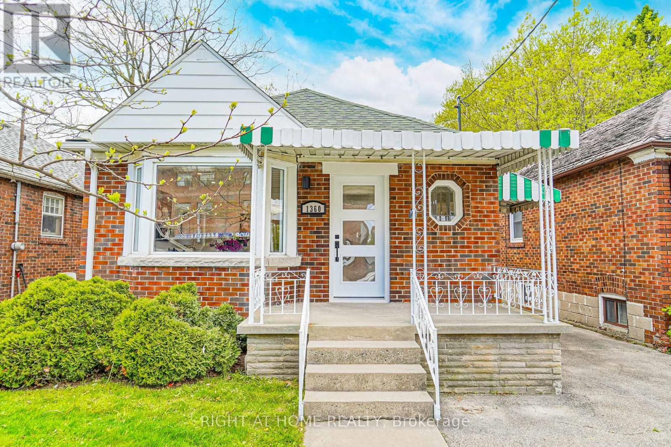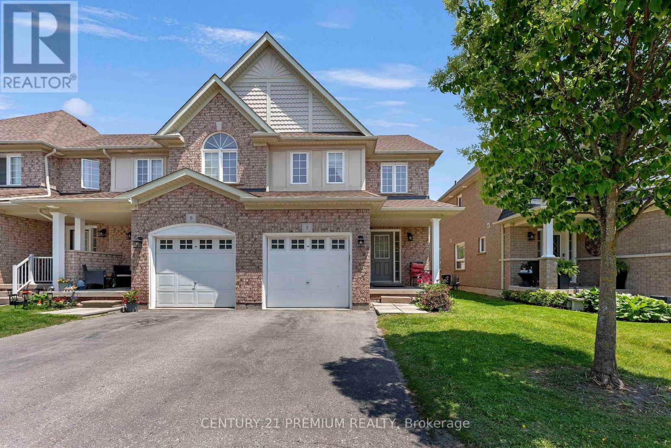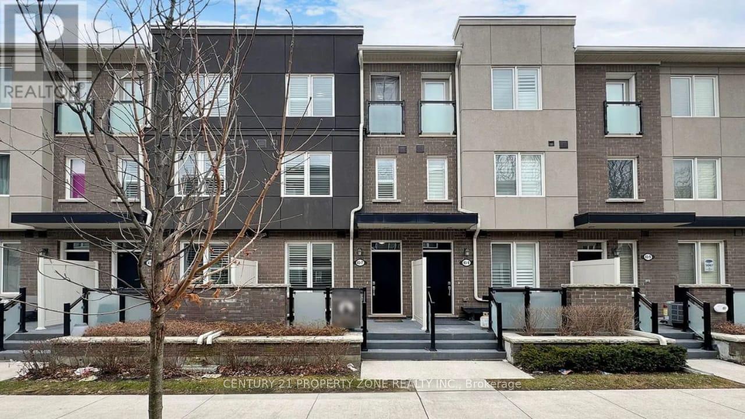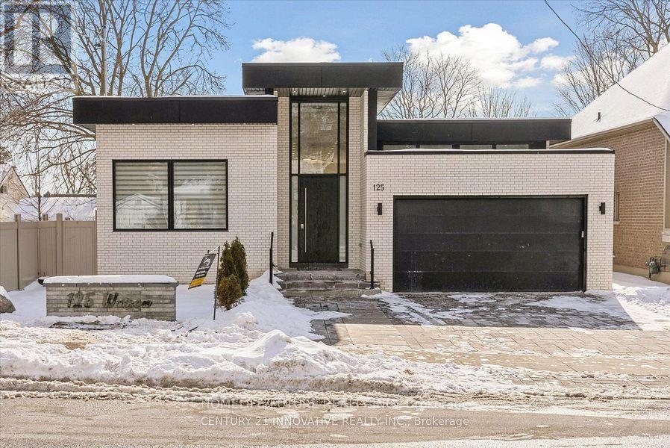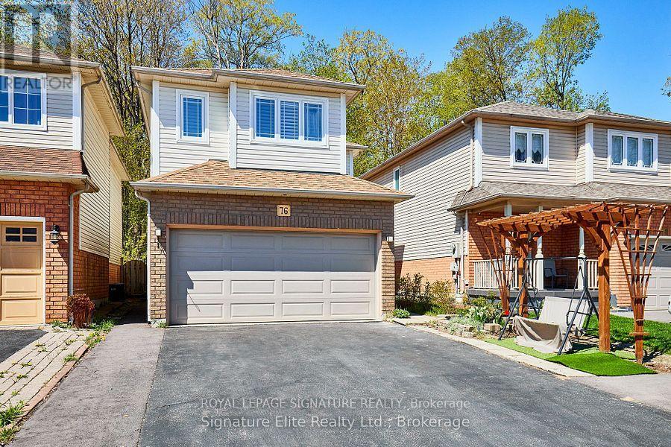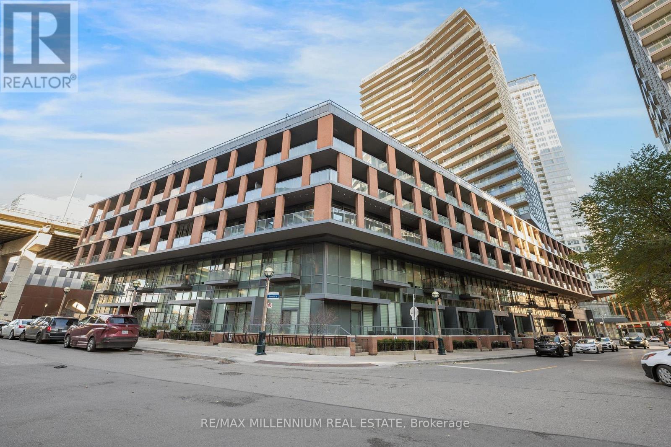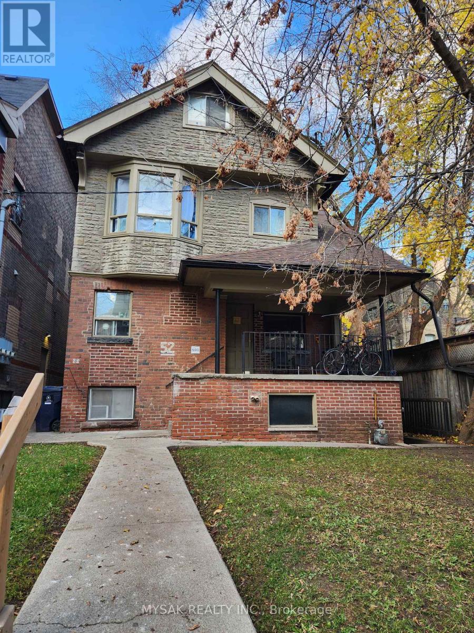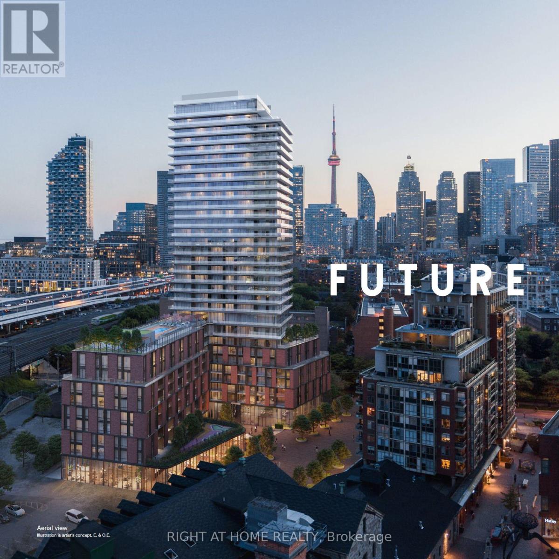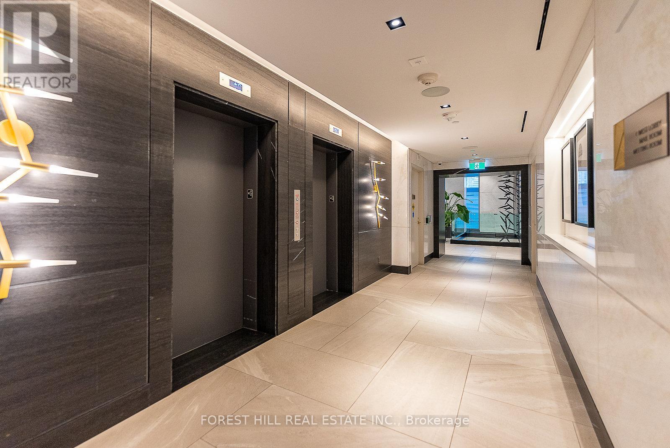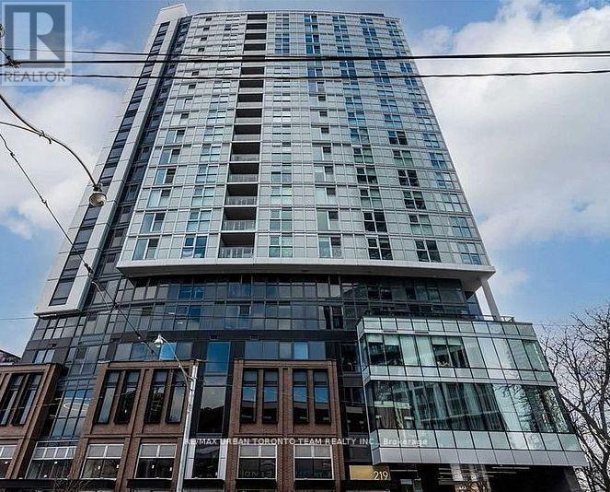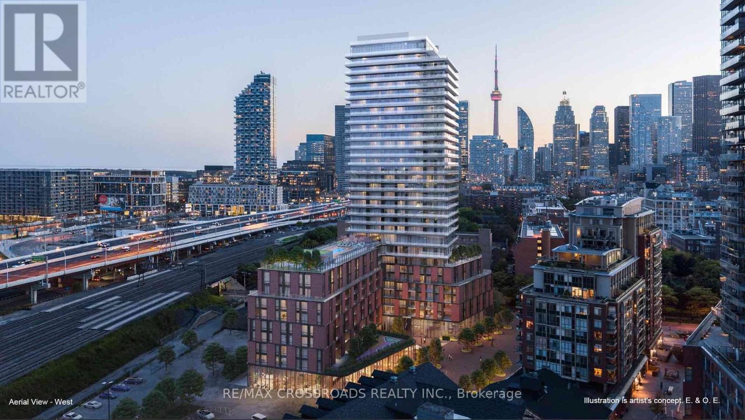29 Hickling Lane
Ajax, Ontario
Welcome to this 1984 Sq. Ft. Executive End Unit Townhome Backing to Conservation Ravine! The Beautiful spacious dwelling provides lots of Natural Light and move in ready. For convenience you will find the Laundry area located on the 2nd floor with separate Washer and Dryer. Open concept main floor is thoughtfully designed with a very functional good size Kitchen that includes Granite counter top , Stainless Steel Appliances and walkout from the breakfast area to the backyard. The adjoining family room includes a gas fireplace & overlooks the Greenbelt & combined Living / Dining room is ideal for entertaining. Upstairs the Primary Bdrm offers Walk in Closet and ensuite bath. Two additional bedrooms is ample for home office and guest or child's room. The unspoiled basement awaits your personal layout and design. All amenities, shopping, schools, playgrounds and parks are close by. This home is ready and waiting!! Don't miss out!! (id:60365)
1360 Woodbine Avenue
Toronto, Ontario
Welcome to 1360 Woodbine Ave, Newly Renovated, Never Lived In Post Renovations!!! This 2+1 Bedroom, 2 Bath Bungalow Offers a New Custom Kitchen w/42'" Upper Cabinets, Quartz Countertop, and Marble Backsplash. 9 Appliances in Total - 5 New Stainless Steel Appliances on Main Floor & 4 White Appliances in Basement In-Law Suite, Pot Lights, Engineered Hardwood On The Main Floor, New Windows In The Bedrooms, New Main Floor Custom Bathroom With Glass Enclosed Shower. The Basement In-Law Suite Offers a Clean Renovated Space With One Large Living Room, Bedroom W/Large Closet & Ensuite Bathroom and Kitchen & Separate Side Entrance. Private Driveway Allows Up To 4 Vehicles & An Extra Deep Lot at 110 Feet With a Newly Installed Fence On One Side. Situated Within A Few Minutes To Important Amenities Such As Public Transit (TTC Stop Steps from Your Front Door), Woodbine Subway Station And Michael Garron Hospital. Minutes Away From Shopping Centers, Stan Wadlow Park, Woodbine Beach, Don Valley Nature Trails, Parkside Junior School, East York Collegiate, Coxwell Ave Business Hub, Restaurants At The Danforth, Close to Downtown Toronto And The Dvp. The attic has New R40 Insulation, All New electrical Light Fixtures, Cement Pad Patio in a Spacious Backyard. (id:60365)
7 - 460 Woodmount Drive
Oshawa, Ontario
A meticulously maintained end-unit townhouse featuring modern finishes, flexible living spaces, and low-maintenance amenities, ideal for families or downsizers. The bright, updated interior, finished basement, and excellent location make this a compelling choice. Overview Type: All-brick, end? unit townhouse in the family? friendly Conlin Village neighborhood Bedrooms/Baths: 3?beds, 4?baths (incl. 4?pc in basement) ? Key Features Main Level: Gourmet kitchen with updated quartz counters, custom backsplash, breakfast bar & stainless steel appliances Open-concept living/dining area featuring hardwood floors. Second Floor: Three spacious bedrooms, including a primary suite with walk-in closet and 3?pc ensuite, Convenient 4?pc main bath and upstairs laundry; Finished Basement: Fully finished basement with large windows and wet bar, Attached garage + second parking spot, Central air conditioning, forced?air natural gas heating; ? Location & Community: Just steps from schools, parks, Smart Centres Oshawa North, Costco, UOIT, Durham College, community centre, library, and Hwy407; Pet-restricted condo with community centre and transit nearby (id:60365)
7 - 45 Heron Park Place
Toronto, Ontario
This beautiful town in a sought after west hill neighbor 3 bed + 3 wash Mattamy townhome.Facing sidewalk with ample light. Excellent floor plan: open concept main floor. Lovely porchto sit out. Garage parking access from house. 2 full washrooms. Powder room on main floor.Close to school, TTC/GO/hwy401, heron park recreation Centre, library, shopping centers,University of Toronto Scarborough Campus and Centennial College. (id:60365)
125 Watson Street E
Whitby, Ontario
Discover Modern Elegance In This Stunning Bungalow, Less Than Three Years Old, Ideally LocatedJust A Short Walk From The Whitby Waterfront And Adjacent To A Vibrant Playground. Total LivingSpace 3,400 Square Feet, This Architectural Gem Features An Open-Concept Design With 12-FootCeilings Throughout The Main Floor And A Magnificent 16-Foot Entrance Foyer. The DesignerKitchen Is Equipped With Stainless Steel Appliances And Seamlessly Integrates With ExpansiveLiving Areas, Perfect For Both Entertaining And Everyday Family Life. The Main Floor OffersThree Spacious Bedrooms, Each With A Full Bathroom, Ensuring Comfort And Privacy. AbundantNatural Light Floods In Through Large Windows, Enhancing The Contemporary Finishes. TheVersatile Basement, Accessible Through Side And Rear Entrances, Is Ready To Host Two SeparateIn-Law Suites, Ideal For Extended Family Or Potential For Rental Income. The Seller CannotGuarantee The Retrofit Of The Basement Apartment. It Conveniently Close To The 401 Ramp And TheGO Train, This Home Offers Easy Access For Commuters. Situated In One Of Whitby's MostDesirable Neighbourhoods, This Modern Bungalow Is More Than Just A Home; Its A LifestyleOpportunity Waiting To Be Embraced. (id:60365)
Basement Apartment - 76 Piperbrook Crescent
Toronto, Ontario
Welcome home! Be the first person to rent this brand new 2 bedroom basement apartment. Separate Side Entrance. Laminate Wood Floors through-out. No Carpet. Mirrored Closets in Bedrooms. Windows in Every Room. Huge Storage Area. Walking Distance to TTC and Shopping. Parking spot on driveway. Gated access to Forest through Backyard. (id:60365)
802 - 20 Bruyeres Mews
Toronto, Ontario
A Fully furnished Sun-filled, spacious, and cozy condo at Toronto's Lakeshore & Bathurst. Smooth 9'10" ceilings and floor-to-ceiling windows bring in beautiful light all day. The practical layout offers room for living, a comfortable sleeping area, and an eat-in kitchen.The kitchen features full-size stainless steel appliances, quartz countertops, an under-mount sink, and a custom backsplash. A rare multi-use walk-in closet (7'6" x 6'4"). Includes a 4-piece bathroom and two exits to a spacious balcony-perfect for fresh air and relaxing evenings.Well-managed building with great amenities: 24-hour concierge (secure deliveries), gym, party room, media room, rooftop terrace, BBQ patio, and visitor parking.Prime downtown location: walk to the Waterfront, streetcar, Rogers Centre, restaurants, bars, grocery stores, LCBO, banks, and more. Quick access to Billy Bishop Airport and Exhibition Place (CNE).A must-see home in an unbeatable location.The Unit will be rented with all the furniture currently in there. (id:60365)
52 Dundonald Street
Toronto, Ontario
7.1% cap rate in Downtown Toronto. 18 unit rooming house. $83k/unit. 10 min walk to Bloor & Yonge the cities most connected transit hub. Steps away from everything. Close to financial district and U of T. Surrounded by high density residential and institutional development. Coin operated washers and dryers. Both include an intercom system. Phenomenal cash flow in downtown Toronto. Showings will be Saturday from 11am-2pm. Please confirm attendance (id:60365)
1608 - 35 Parliament Street
Toronto, Ontario
Brand New The Goode Condos in the Distillery District. Bright Northwest Facing Corner 2 Bedroom / 2 Bath Unit Steps From Toronto's Best Restaurants, Parks and Transit. Bright Unit with Upgraded Pot Lights, TV Height Socket for Easy Mounting and Medicine Cabinets in Bathrooms. Balcony w/ Walkout from Living Room. Modern Kitchen w/ Integrated Appliances. Master Bed Features Ensuite w/ Shower. 24 Hr Concierge, Designer Amenities incl. Outdoor Pool, Gym, Yoga Studio, Gaming Room, Co-Working space and more. Views over Toronto's Historic Distillery District. (id:60365)
Sph #07 - 1 Edgewater Drive
Toronto, Ontario
More than an Executive Rental This Sky Penthouse Unit at AquaVista offers an elevated lifestyle tailored to the demands of today's accomplished Executive and Professional. The domicile itself is a declaration of achievement and a statement of style, beckoning to those who expect nothing less than excellence. Strategically located at the beautiful Bayside district you will have the privilege and prestige of experiencing waterfront living at its most prestigious. This Sky Penthouse suite offers approximately 1,300 sq. ft. of carefully crafted living space. Three separate balconies allow you to step out and enjoy vistas from every room. From the moment you enter you are enthralled with the Walls of glass showcasing uninterrupted lake and skyline views resulting in a zen type relaxing vibe. It also creates a backdrop that shifts gently from sunrise serenity to the glittering drama of evening lights. Adding to the ambiance the open-concept living and dining areas create a seamless environment for entertaining or unwinding after a demanding day. The chef-inspired kitchen, outfitted with premium integrated appliances, blends functionality with refined design, perfect for both casual meals and/or catered hosting.The primary suite delivers executive comfort with a walk-in closet and spa-style ensuite, while the second bedroom offers flexibility for a guest suite, private office or a hybrid of both.Residents enjoy access to resort-calibre amenities, including an infinity-edge pool overlooking the waterfront, a fully equipped fitness centre, private entertaining spaces, guest suites, yoga studio & media room and 24-hour concierge service. AQUAVISTA is a LEED Platinum Certified building.This unit also comes with two parking stalls, one equipped with a Tesla Home Charging Unit. Located in Torontos vibrant East Bayfront community, you're steps from Sugar Beach, the Distillery District, St. Lawrence Market, and the Financial Core, with effortless access to transit and highways. (id:60365)
1101 - 219 Dundas Street E
Toronto, Ontario
In.De 1 Bedroom With South Views. Open Concept Kitchen Living Room - 1 Full Bathroom, 559 Sqft. Ensuite Laundry, Stainless Steel Kitchen Appliances Included. Engineered Hardwood Floors, Stone Counter Tops. An Artistic Nod To Dundas East, Minutes From TMU, And A Short Walk From Sankofa Square (Dundas Square) And All Its Sensory Wonders. (id:60365)
517 - 33 Parliament Street
Toronto, Ontario
Brand new, never lived-in studio at The Goode Condos in the DistilleryDistrict, Floor-to-ceiling windows providing great natural light, Sleek modern finishes with a smart efficient open-concept layout, Resort-style amenities: 24/7 concierge, Fitness centre + yoga studio, Pet spa, Party/entertainment lounge, Outdoor BBQ Terrace, Outdoor pool with lounge deck. Prime downtown location:, Steps to the Distillery District shops, cafes, restaurants & galleries, Minutes to St. Lawrence Market, Quick access to TTC streetcar, Close to George Brown College, Ideal for students & professionals. (id:60365)

