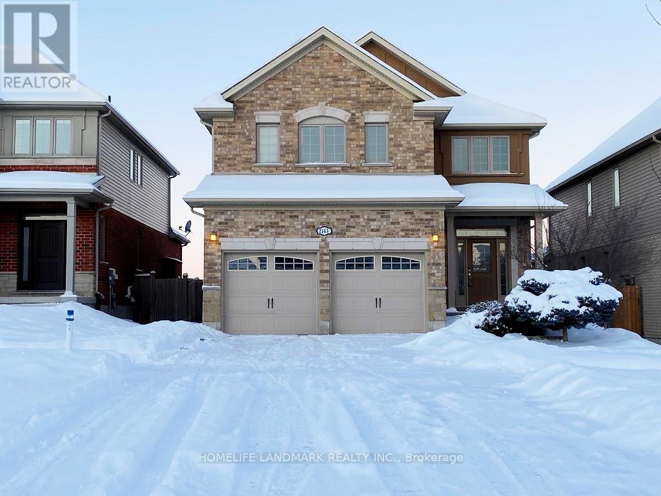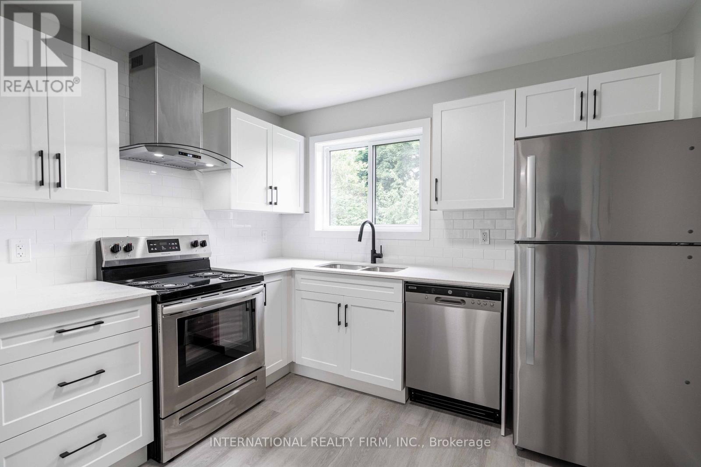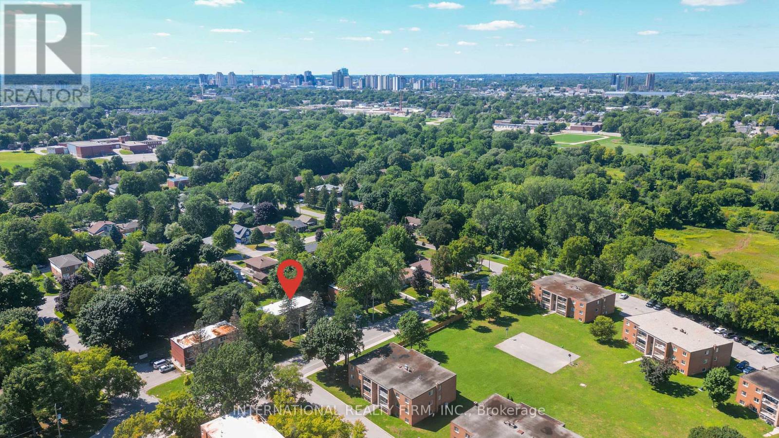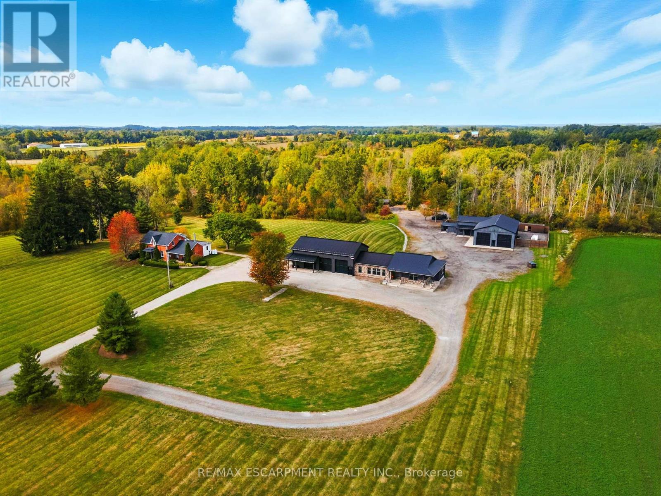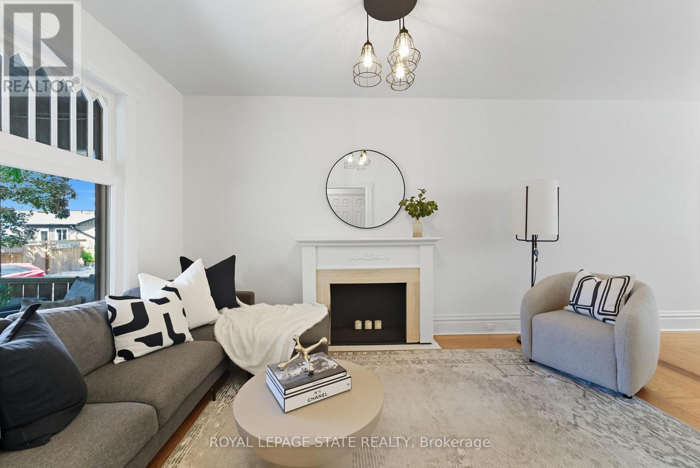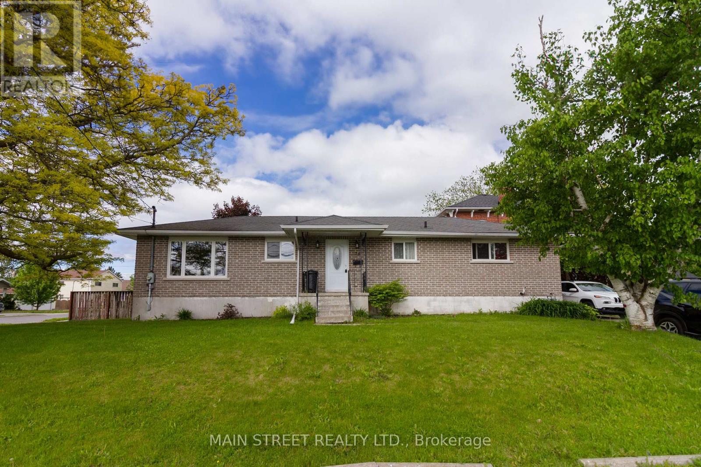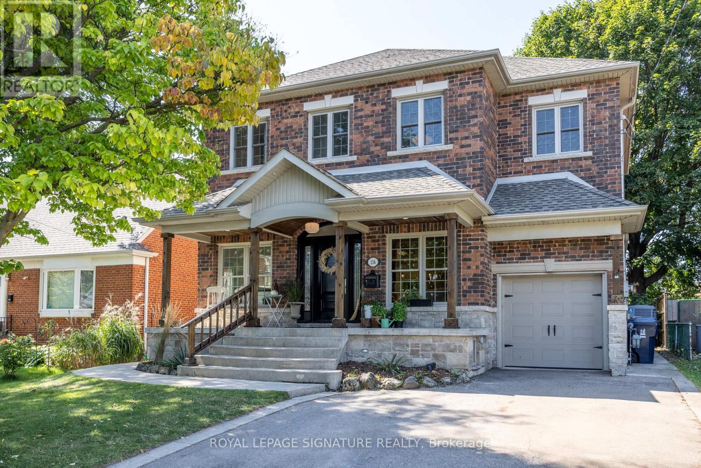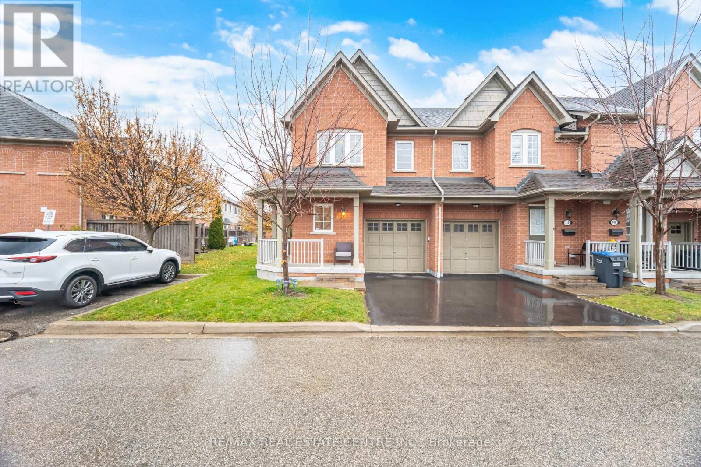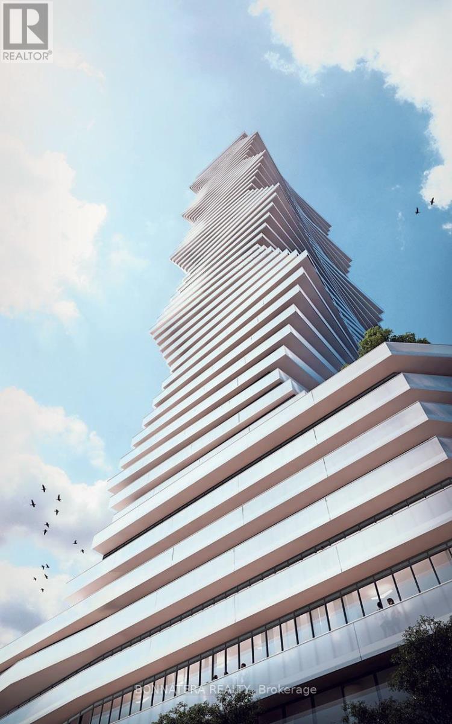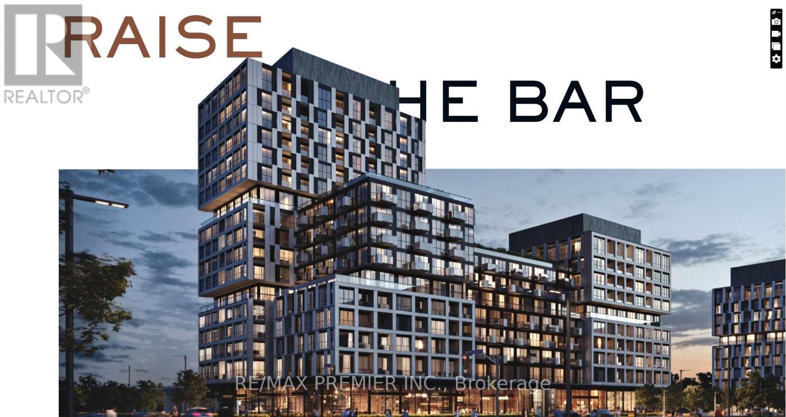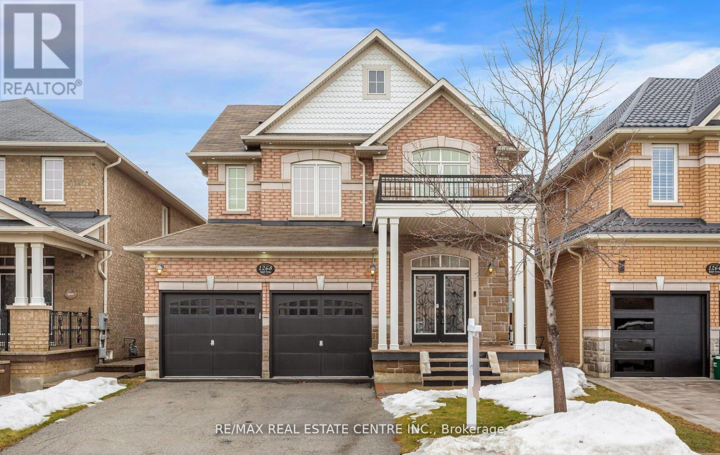2143 Wickerson Road E
London South, Ontario
Welcome to this Stunning Executive Family Home in Byron! Experience the perfect blend of comfort, style, and convenience in this beautifully maintained 2009 Sifton-built home located in the highly desirable Wickerson Heights community. This elegant property features 4 bedrooms (3+1) and 4 bathrooms (3+1) across two spacious levels, plus a finished basement, offering ample room for family living and entertaining. The luxurious primary suite includes a walk-in closet and ensuite bathroom with a corner Azzula whirlpool tub and separate stand-up shower. The modern kitchen is equipped with stainless steel appliances, granite countertops, and a breakfast island perfect for casual meals. The open-concept living and dining areas are filled with natural light from oversized windows and feature a cozy fireplace, creating a warm and inviting atmosphere. The finished basement adds versatile living space with a 4th bedroom or den, 3-piece bathroom, and a large recreation area ideal for a home office or playroom. Step outside to a beautifully landscaped, fenced backyard with a stamped concrete patio-perfect for entertaining or relaxing while enjoying open field and pond views with no rear neighbors. Additional highlights include sound wiring on all three levels, central vacuum, an oversized double garage, and a driveway accommodating six cars. Located in a family-friendly community, this home offers easy access to top-rated schools, parks, recreational facilities, and is close to shopping, fine dining, and entertainment options. This property is move-in ready-offering modern amenities, privacy, and an inviting atmosphere. (id:60365)
81 King Edward Avenue
London South, Ontario
Discover your next home at 81 King Edward Avenue, London, ON - a bright and inviting 2-bedroom, 1-bath upper unit located on the third floor of a well-maintained building. Available for move-in on December 1, 2025, this spacious apartment is a perfect choice for families, friends, or individuals looking to co-habit in a comfortable and convenient setting. The unit features generous living space filled with natural light, with in-building laundry and one parking spot included for added convenience. Rent is $1,595 per month plus personal hydro, and a one-year lease along with first and last month's rent is required upon signing. Residents will enjoy a quiet and welcoming community close to schools, shopping, and public transit, making this an ideal place to call home. (id:60365)
81 King Edward Avenue
London South, Ontario
Welcome to 81 King Edward Avenue, London, ON - a cozy and inviting 1-bedroom, 1-bath basement apartment available for move-in in November 2025. This well-maintained unit is perfect for singles or couples seeking a comfortable and affordable living space in a pet-friendly building. The apartment offers a practical layout with plenty of natural light and features convenient in-building laundry and one parking spot included. Rent is $1,295 per month plus personal hydro, providing excellent value for those looking for both comfort and affordability. A one-year lease is required, and short-term leases are not accepted. Located in a quiet, friendly neighbourhood close to parks, schools, shopping, and public transit, this apartment is an excellent choice for anyone wanting a peaceful place to call home. (id:60365)
93 High Street
London South, Ontario
This well-maintained unit is available for immediate move-in and offers exceptional value at $1,345 per month plus personal hydro. A one-year lease contract is required, as short-term rentals are not accepted. The apartment provides convenient amenities including pay-per-use laundry facilities and one parking space included in the rent, ensuring both comfort and practicality. Tenants are responsible for setting up their own hydro account prior to move-in and covering the cost of personal hydro, Wi-Fi/internet, and furniture. While air conditioning is not included, tenants are welcome to install window A/C units for added comfort. Perfect for individuals or couples seeking a clean, affordable, and ready-to-move-in space, this unit offers an excellent opportunity to settle into a quiet and convenient location. (id:60365)
437 6th Concession Road E
Hamilton, Ontario
Rare Offering in Flamborough - 96 Acres. Welcome to 437 Concession Road East, a legacy estate that blends historic charm, modern luxury, and exceptional potential. The original 1893 farmhouse offers approx 2,162 sq. ft. of timeless character, while the custom ranch-style bungalow, built in 2015, spans over 5,600 sq. ft. of open-concept living with soaring ceilings and a two-storey garage with loft. A 3,556 sq. ft. workshop provides unmatched space for trades, hobbies, or storage, and a powerful 100 kW generator ensures reliable energy and peace of mind across the entire estate. Adding to its uniqueness, the property features a saloon straight out of a country western film perfect for unforgettable gatherings, private celebrations, or simply enjoying the charm of old-world character. The property includes 10 acres of manicured grounds, while the remaining acreage is zoned A-1 with P-7 and P-8 designations. A winding driveway leads to this private retreat, offering peace, privacy, and endless possibilities just minutes from Burlington, Waterdown, and major highways. This is more than a property its a lifestyle. From quiet morning walks to wide-open space where you can run free, create, entertain, or simply breathe, 437 Concession Road East invites you to experience country living without compromise. Rarely does an estate of this scale, beauty, and multi-use opportunity come to market. Luxury Certified. (id:60365)
13 Bruce Street
Hamilton, Ontario
Nestled in the heart of Hamilton's beloved Durand neighbourhood, this character-rich home is the perfect blend of charm, comfort, and flexibility for modern urban living. With the option to enjoy it as a single-family home, create a 2-family setup, or build an investment suite, the property is designed to adapt to real-life needs whether that's supporting multigenerational living, offsetting monthly costs, or making room for your next chapter.The finished attic adds even more opportunity, ready to become a loft-inspired primary retreat, creative workspace, or a welcoming spot for extended family. Two front entrances provide natural separation, while the main floor features a spacious living room, separate dining room with 9-ft ceilings, large windows, and a bright eat-in kitchen, plus a convenient three-piece bath.Upstairs, hardwood flooring leads to two generous bedrooms, a handy kitchenette, and a four-piece bathroom ideal for guests, older kids, or a future rental suite.Outside, the fully fenced backyard with sunny eastern exposure is made for morning coffees, vegetable gardens, or easy weekend get-togethers. And with Durand's mix of cafés, indie restaurants, galleries, parks, and everyday conveniences just steps away, you're living in one of Hamilton's most walkable and welcoming communities. (id:60365)
28 Prince Of Wales Drive
Belleville, Ontario
Welcome to this meticulously maintained move in ready 5-bedroom all-brick bungalow offering an attractive open concept, thoughtfully designed living space on a quiet street located close to all amenities. This spacious and solid home is perfect for families, investors, or multi-generational living. Located on a family-friendly street, this sun-filled 5-bedroom offers spacious rooms, and a versatile layout. The main level features 3-bedrooms, a 4-piece bathroom, a bright formal living and dining area, perfect for hosting gatherings or special occasions. The large kitchen provides plenty of storage and countertop space, with room for an adjacent breakfast table ideal for casual everyday dining. The family room offers a warm and inviting atmosphere that suits both family living and entertaining. The lower level features 2- bedrooms, an office, a 3-piece bathroom and a laundry area creating potential for a spacious basement apartment or in-law suite. There is a large recreation room ideal for entertaining, or the kid's play area. The location is fantastic! Walk to the shops, and enjoy quick access to major highways. Don't miss this immaculately kept gem-hosting a perfect blend of comfort, space and unbeatable convenience! (id:60365)
116 Milton Street
Toronto, Ontario
Welcome to 116 Milton Street, a rare modern farmhouse on an oversized 45 x 133 ft lot with a beautiful tree canopy, exceptional walkability, and a warm, inviting layout designed for everyday comfort and effortless entertaining. The 25 ft front porch sets the tone the moment you arrive. Step inside to a bright, open-concept main floor with 9 ft ceilings, extra-large front windows, and a spacious, cohesive flow. The chef's kitchen is an entertainer's dream, offering 17 ft of counter space, a 9 ft island with sink, farmhouse apron sink, stainless steel appliances, and reverse osmosis water filtration. Whether cooking, hosting, or enjoying a quiet morning coffee, this space is both highly functional and effortlessly welcoming. Upstairs, extra-large bedrooms and a serene primary suite with a bidet and jacuzzi tub, providing comfort and calm. The finished basement adds flexibility with a separate entrance and rough-ins for a kitchen and washroom, making it ideal for extended family, a home office or business, or teen/guest space. The backyard feels like a private parkette, with mature trees offering exceptional privacy and creating a natural oasis for gardening, play, pets, or quiet relaxation. Just a 5-minute walk away, Grand Avenue Park offers sports fields, a splash pad, playground, and track facility. The location is unmatched: a short walk to TTC, Mimico GO Station, Queensway shops, schools, and restaurants, with the Gardiner, QEW, and 427 only minutes away. School catchment includes Bishop Allen Academy, Etobicoke School of the Arts, and St. Marguerite's French Immersion. Additional highlights include a 23 ft cold cellar, four-car driveway plus garage, walkout to deck, and charming farmhouse curb appeal.116 Milton Street is more than a home, it's a sanctuary. A property where space, comfort, charm, and convenience come together in a way rarely found in Toronto. Come experience its warmth and possibility for yourself. Book your appointment today! (id:60365)
112 - 3150 Erin Centre Boulevard
Mississauga, Ontario
Welcome to beautiful Churchill Meadows!This stunning end-unit, open-concept townhouse blends modern comfort with exceptional convenience in one of Mississauga's most sought-after communities.Featuring 3+1 spacious bedrooms, 4 bathrooms, and a fully finished basement, this home offers the versatility you've been looking for-use the lower level as a media room, home gym, office, or a private guest suite thanks to the full bathroom. Parking is a breeze with two dedicated spots: one in the garage and one on the surface driveway.Step inside to a beautifully updated interior highlighted by hardwood and tile flooring throughout, a kitchen with cabinetry, countertops, and stainless steel appliances. The open-concept design creates a seamless flow between the kitchen, dining, and living spaces-ideal for entertaining or relaxed family living.Upstairs, you'll find three generous bedrooms, including a luxurious primary suite complete with a custom His-and-Hers walk-in closet .Minutes To Transit, Schools, Park & Community Centre. Shows Excellent!! (id:60365)
913 - 3900 Confederation Parkway
Mississauga, Ontario
Experience stylish urban living in this ultra-modern 1 bedroom plus den condo located in the vibrant heart of downtown Mississauga. This thoughtfully designed suite offers a functional open-concept layout with high-end finishes, modern stainless steel appliances, in-suite laundry, and floor-to-ceiling windows that fill the space with natural light. The versatile den can be used as a home office or guest area, adding flexibility to the 617 sq. ft. interior. A spacious 96 sq. ft. balcony extends your living space outdoors, perfect for relaxing or enjoying city views.Situated just steps from Square One Mall, the Living Arts Centre, Celebration Square, Sheridan College, and top-rated schools, this location offers unparalleled convenience. Commuting is effortless with quick access to major highways including the 403, 401, 407, and QEW, as well as nearby public transit. Residents enjoy an impressive selection of luxury amenities, including a hotel-style saltwater pool, kids' splash pad, rooftop skating rink, state-of-the-art fitness centre, outdoor lounge spaces, and 24-hour concierge services. Whether you're entertaining guests or unwinding after a long day, the building provides the perfect blend of comfort and sophistication.Don't miss your chance to own a stunning unit in one of Mississauga's most sought-after locations. Den can be used as a bedroom (id:60365)
514 - 1037 The Queensway
Toronto, Ontario
Welcome To Verge Condos By Riocan Living, Your Brand-New 1 + 1 Bedroom Suite, A Contemporary Condo Community At The Queensway & Islington In Etobicoke. Be The First To Live In This Modern 1 + 1 Bedroom, 1- Bath Suite Featuring A Bright Open-Concept Layout With West Exposure. Approximately 586 Sq. Ft. Of Interior Space Plus A 38 Sq. Ft. Balcony. Unit Includes Floor-To-Ceiling Windows, A Fully Upgraded Kitchen With Quartz Countertops And Integrated Appliances, A Spacious Bedroom With A Closet, An Elegant 4-Piece Bathroom, And In-Suite Laundry. The 10-Storey West Tower By Riocan Living Combines Comfort, Convenience, And Modern Design, Ideally Located Near Shops, Cafes, Sherway Gardens, Dining, Transit, And Major Highways. Building Amenities: 24-Hour Concierge & Smart Access (1 Valet), Fitness & Yoga Studio, Co-Working Lounge & Party Room, Rooftop Terraces With Bbqs, Pet Wash Station. Don't Miss This Opportunity! Offered At $2,250.00 Per Month + Utilities (id:60365)
1268 Rolph Bsmt Terrace
Milton, Ontario
Beautifully finished 2-bedroom basement apartment in a quiet, family-friendly neighbourhood of Beaty. This spacious unit features an open-concept living area with pot lights, a modern kitchen with stainless steel appliances, and a large bedroom with ample natural light. Private side entrance, ensuite laundry, 1 parking space included, and utilities negotiable. Close to schools, parks, shopping, and easy access to major roads. Ideal for a small family or working professionals. No smoking. (id:60365)

