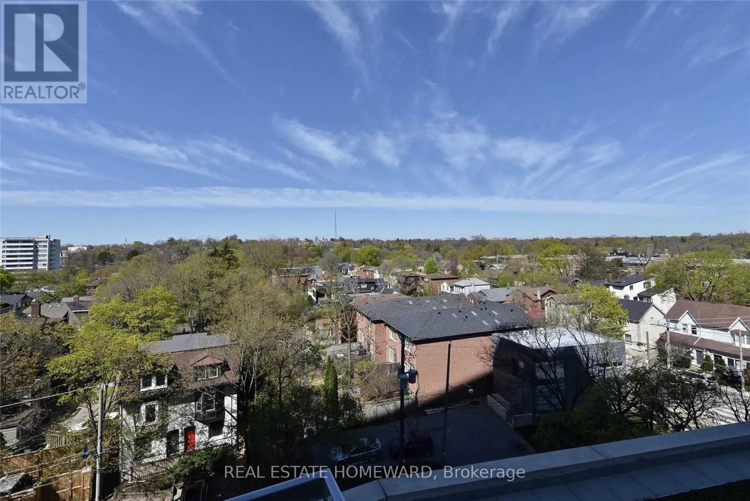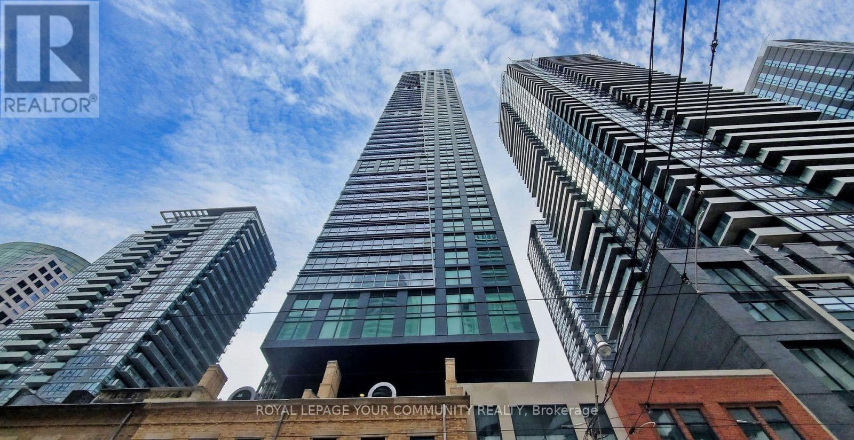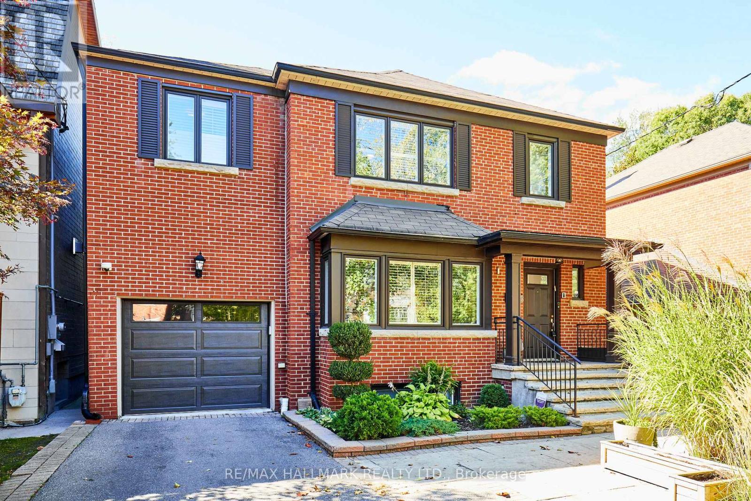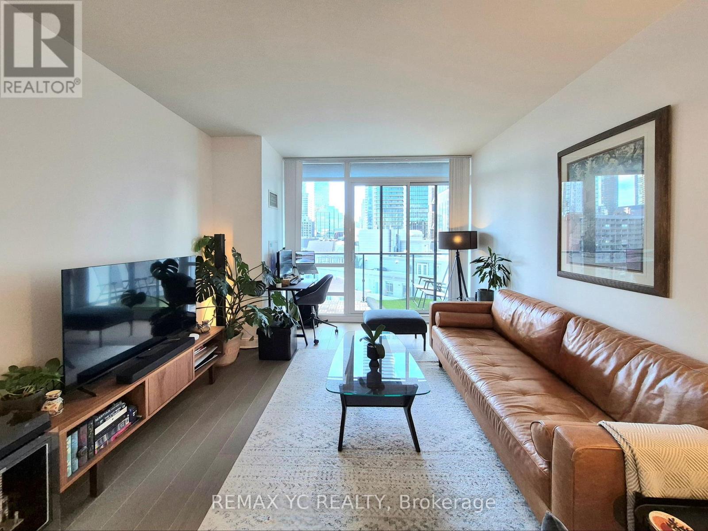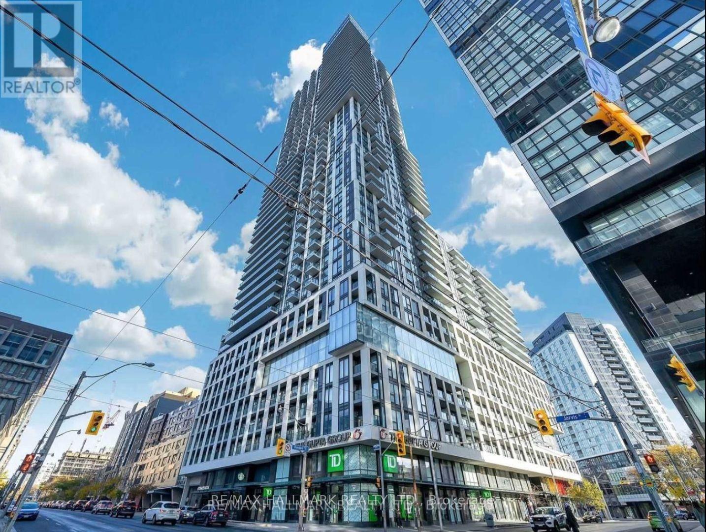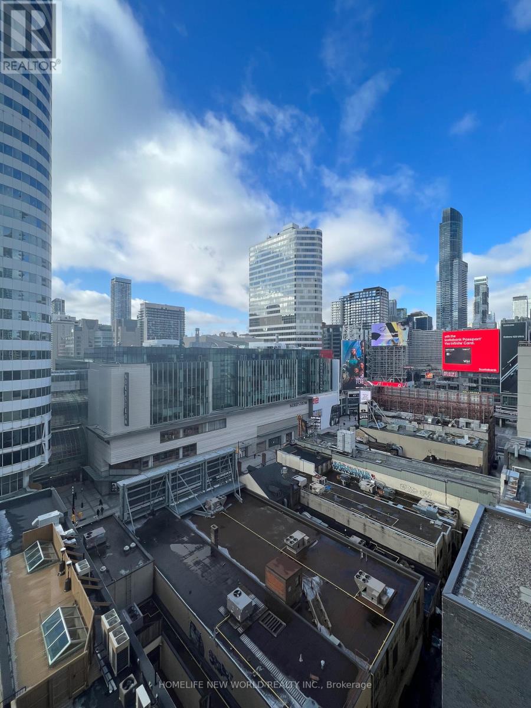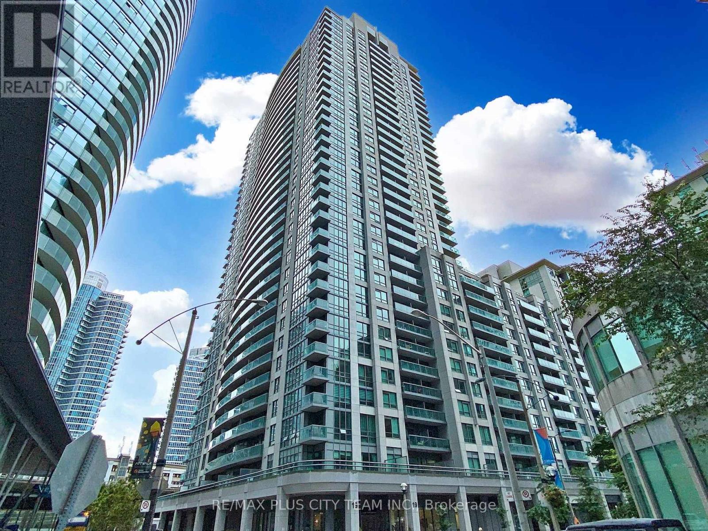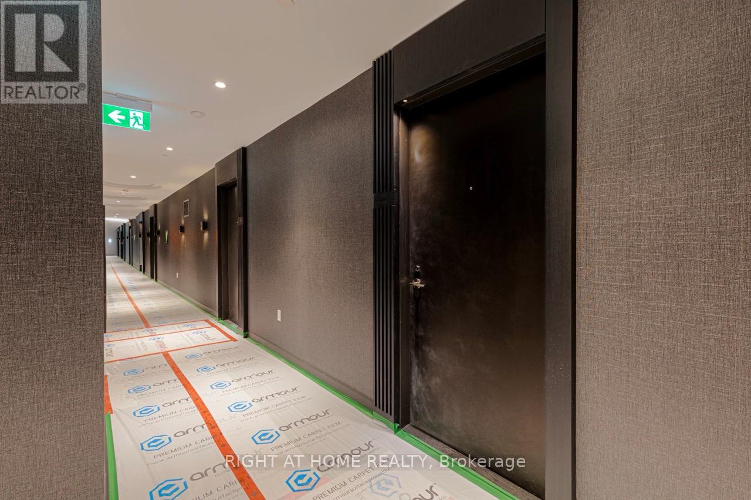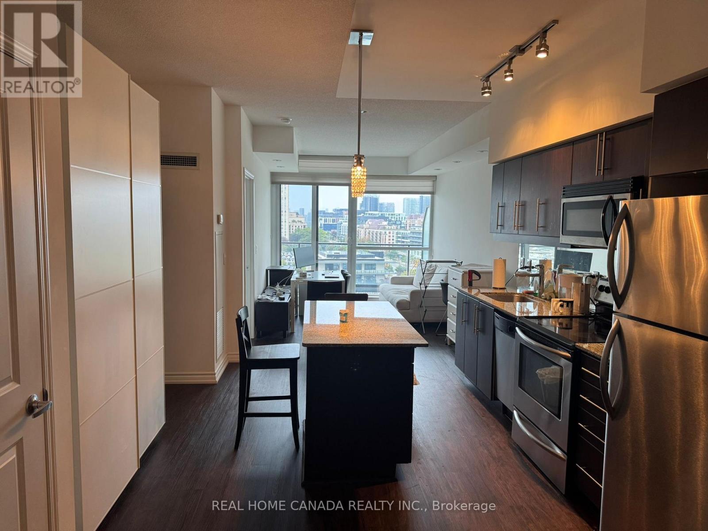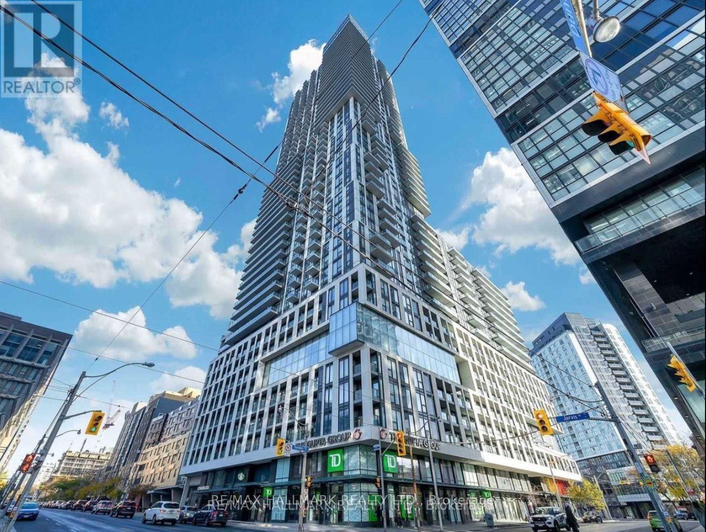602 - 58 Orchard View Boulevard
Toronto, Ontario
**Are You Tired Of Living In Concrete Jungle? Here Is One Of Your Best Dream Home!**Super Convenient Midtown Location With Unique Panoramic Picturesque View/Yonge/ Eglinton /Steps To Subway/Shopping Mall/Restaurant/Library/Corner Unit/Bright & Quiet/9'Ceiling To Floor Window/Modern Kitchen W/Island/Large Balcony/Den As Study Room/Building Amenities: 24 Hrs Concierge, Gym, Yoga, Roof Terrace Garden, Visitor Parking, Walking distance to Line 5 LRT (id:60365)
3507 - 327 King Street W
Toronto, Ontario
**Fully Furnished!** Elevated Urban Living in the Heart of Downtown Toronto. Experience sophisticated city living from the 35th floor of this fully furnished 1-BEDROOM residence in the iconic Maverick building. Perfectly positioned in the heart of Toronto's dynamic Entertainment District, The building features outstanding amenities including a state-of-the-art fitness center, yoga studio, party room, BBQ-equipped rooftop lounge, and a stylish clubhouse perfect for entertaining or relaxing. The business center with WiFi is ideal for work-from-home lifestyle. Step outside and you're just minutes from Union Station, the TTC subway, TIFF Bell Lightbox, Billy Bishop Airport, the Financial District, top universities (U of T, TMU, George Brown), world-class dining, shopping, and Toronto's best entertainment venues. (id:60365)
106 Kimbark Boulevard
Toronto, Ontario
Welcome to 106 Kimbark Blvd! This classic red-brick Georgian home, in the JRR school catchment, sits on the most stunning 38 x 186 beautifully landscaped lot and offers spacious, elegant principle rooms, a stunning white designer kitchen & fabulous family room for gathering all together, overlooking the lush and private backyard. There is also a custom panty area with ample storage and main floor powder room. The second floor features a large primary retreat with ensuite and walk-in, 3 other good sized bedrooms, a custom cedar closet for additional storage and a 4 piece main bath for the kids to share. The lower level offers a rec room, currently used as a gym and storage, a 3 pc bath, large laundry area as well as a crawl space for even more storage! Tucked into the exclusive enclave of Lytton Park, this family home has been very well cared for by the same owner for 30 years and is awaiting a new family to call it home. (id:60365)
251 Jarvis Street
Toronto, Ontario
3 Bedrooms Condo 751 Sqft+273 Sqft, L Shape Open Balcony with partially obstructive Onatrio Lake view , Located In Heart Of Toronto Centre, Steps To Toronto Metropolitan University, Eaton Centre, Ttc, Groceries, U of T. Dundas/Jarvis Intersection. With Excellent Walk Score. Stainless Steel Appliances, L Sharp Open Balcony. Excellent Amenities Such As Rooftop Sky Lounge And Four Rooftop Gardens, Library, Fully-Equipped Fitness Centre, Swimming Pool. (id:60365)
5008 - 89 Church Street
Toronto, Ontario
Perched on the 50th floor of The Saint by Minto Communities, this brand-new two-bedroom corner suite offers breathtaking southwest views of Lake Ontario and the Toronto skyline. Designed for modern luxury, it features 9-ft ceilings, floor-to-ceiling windows, and a rare 107sqft balcony that seamlessly extends the living space. The chef-inspired kitchen showcases quartz countertops, designer cabinetry, and integrated appliances, while spa-like bathrooms, custom closets, and smart home features add everyday comfort. The primary bedroom includes a private ensuite, and the second bedroom is perfect for guests or a home office. Full-size laundry, rare parking and locker combo for your convenient , and ample storage complete the home. Built with non-toxic materials and advanced HVAC, The Saint targets LEED and WELL certifications, ensuring clean air and sustainable living. Enjoy over 17,000 sq. ft. of amenities-from a wellness centre with infrared sauna and chroma therapy rain room to Zen gardens, co-working spaces, and terraces with BBQs and firepits .Located steps to the Financial District, St. Lawrence Market, and Queen Subway, this residence defines sky-high living in Toronto's downtown core. Window coverings throughout (to be installed).( This unit has a parking and locker combo which is 130k value and your private locker room is right behind your parking spot )( ONE Month rent free on a prepaid rent for 12 months ) (id:60365)
1608 - 825 Church Street S
Toronto, Ontario
Bright and sunny south-facing 1 Bedroom + Den with unobstructed views and soaring 9' ceilings. Located in the luxurious Milan Condos at the crossroads of Yorkville and Rosedale-just steps to Yonge & Bloor subway, world-class shopping, dining, and cafés. Spacious primary bedroom with a large window and a generous closet. The den offers an ideal work-from-home setup. Stylish kitchen features a breakfast bar, granite countertops, and upgraded stainless steel appliances. Enjoy hotel-style amenities: fully equipped gym, library, billiards room, party room, indoor pool, sauna, jacuzzi, theatre, rooftop terrace with BBQs, and 24-hour security. 1 Locker included. *No Pets & No Smokers. (id:60365)
420 - 251 Jarvis Street
Toronto, Ontario
Excellent value in Downtown Toronto! This perfectly laid-out one-bedroom unit offers ample living space, practicality, and an unmatched AAA Location. Large bedroom and unobstructed view with a balcony for daily natural daylight. Plenty of Storage space and Ensuite Laundry. Laminate throughout, no carpet. Very clean unit, kept with care! Central location with plenty of area amenities including transit at the doorstep, Ryerson U, Financial district, restaurants, shops, grocery store and much more. Locker included. Top-of-the-line amenities, including a gym, yoga, pool, BBQ, movie room, and social room. (id:60365)
1308 - 220 Victoria Street
Toronto, Ontario
Yonge & Dundas In The Heart Of Downtown & Financial District, 1 Bedroom. 1 Owned Parking & 1 Locker, Island Granite Counter, Breakfast Bar, Large 19'.6'' X 5' Balcony, Roof Top Terrace, Party Rm, Walk To Dundas Square, Subway Station, Eaton Centre, Ryerson & University Of Toronto, George Brown College, Entertainment & Dining, Cannon Theatre, Massey Hall, Path 5 Mins Away, Utilities Included In Maintenance Fees. Look At Value Of The Unit With Parking & Locker Incl In The Price. (id:60365)
2503 - 19 Grand Trunk Crescent
Toronto, Ontario
Welcome to Infinity III, where comfort and convenience come together in the heart of downtown Toronto. This spacious 1-bedroom plus den suite features an open-concept living and dining area with a walk-out to a private balcony, perfect for enjoying the city views. The modern kitchen is equipped with stainless steel appliances, a breakfast bar, and plenty of storage space. The versatile den offers the flexibility to be used as a home office or guest area, making the layout both practical and inviting. Residents enjoy access to an excellent selection of amenities, including a 24-hour concierge, indoor pool, fitness centre, sauna, and meeting and party rooms. Ideally located just steps from Union Station, the Financial District, Rogers Centre, Scotiabank Arena, CN Tower, and Toronto's best shopping, dining, and entertainment, this suite offers the perfect downtown lifestyle in one of the city's most connected locations. (id:60365)
Lph09 - 120 Broadway Avenue
Toronto, Ontario
Untitled Condos North Tower LOWER PENTHOUSE unit, 24th floor, Functional 1-Bedroom, 1-Bathroom Suite with Southeast view, Spacious Bedroom offers a Huge Window with Floor-To-Ceiling Windows With Natural Light, Creating A Warm And Inviting Ambiance Throughout. The Sleek, OpenConcept Kitchen Boasts Quartz Countertops, Integrated Appliances, And Contemporary Finishes -Seamlessly Blending Comfort And Sophistication In The Heart Of Midtown Toronto. Enjoy WorldClass Amenities Including A Fully Equipped Fitness Centre, Outdoor Pool,Rooftop Terrace With BBQ Area, Party Room, Co-Working Space, And 24-Hour Concierge Service.Ideally Located Minutes Walk Away From Eglinton Subway Station, The Upcoming Eglinton LRT,Trendy Restaurants, Cafes, Grocery Stores, And All The Vibrant Offerings Of Yonge & Eglinton (id:60365)
506 - 2885 Bayview Avenue
Toronto, Ontario
Luxury Arc Condo Excellent Location, Walk Distance To Subway, Bayview Village, Easy Access To 401, Very Well Kept. Unobstructed East Facing 1 Bdrm +1 With Spacious Finished Balcony. Fantastic Layout. Highly Desired Floor Plan. 9Ft Ceiling. Floor To Ceiling Windows W/ Hunter Douglas Custom Window Coverings. Brand New Vinyl Floor. Pot Lights, Upgraded Granite Counter Top And Kitchen Cabinets. Pots And Pans Drawer. Upgraded Front-Load LG Washer & Dryer. Some Furniture included. (id:60365)
420 - 251 Jarvis Street
Toronto, Ontario
Excellent layout one-bedroom unit with plenty of closet space. Large bedroom, unobstructed view with balcony for natural daylight. Ensuite Laundry. Very clean unit kept with care! AAA location close to downtown amenities including transit, Ryerson U, Financial district, restaurants, shops, grocery store and much more. Locker included. Top of the line amenities including gym, yoga, pool, BBQ, movie room, social room etc. (id:60365)

