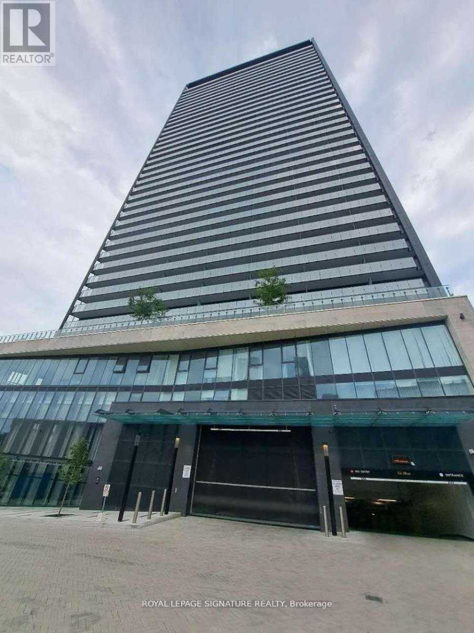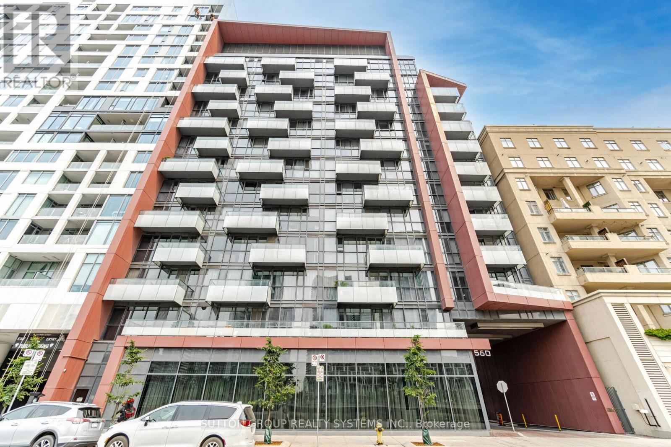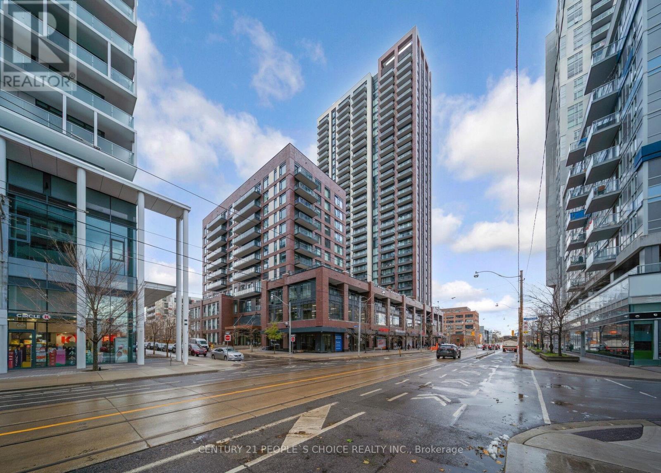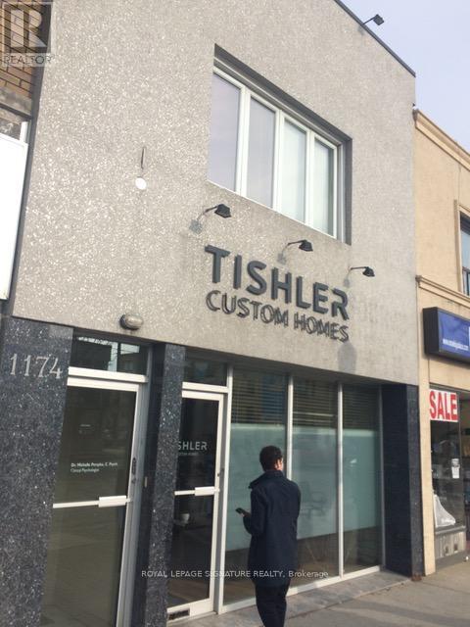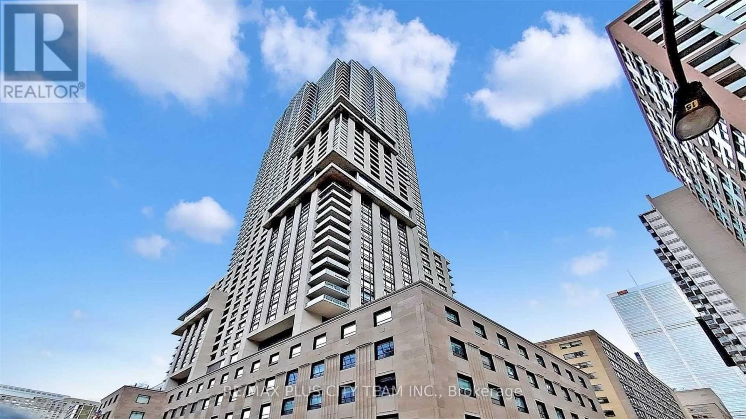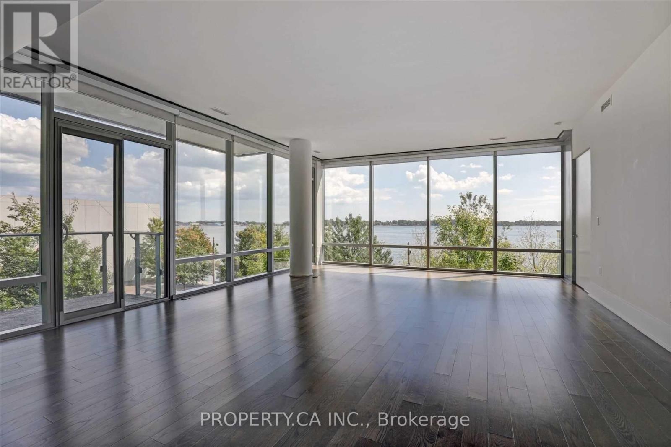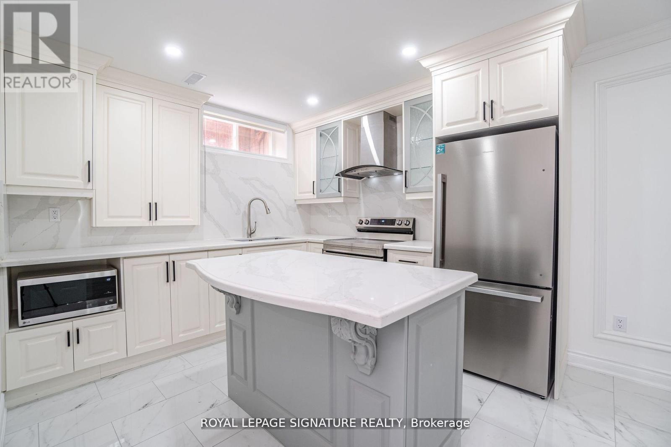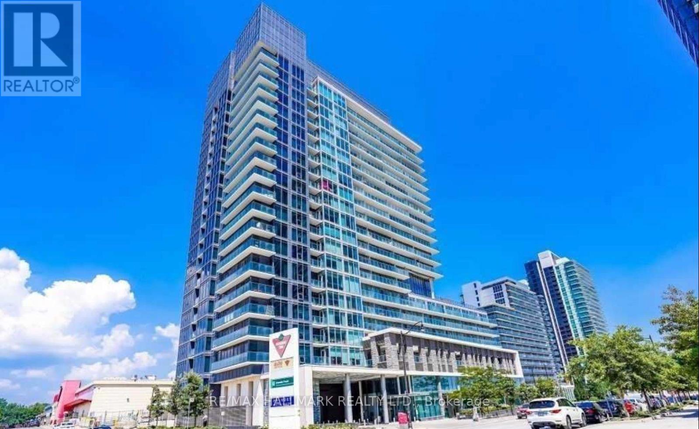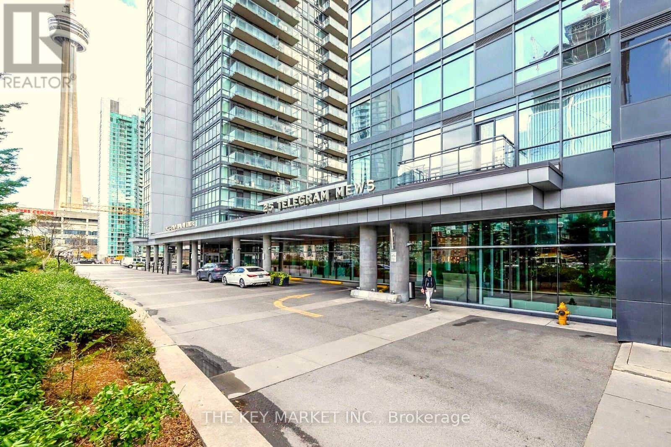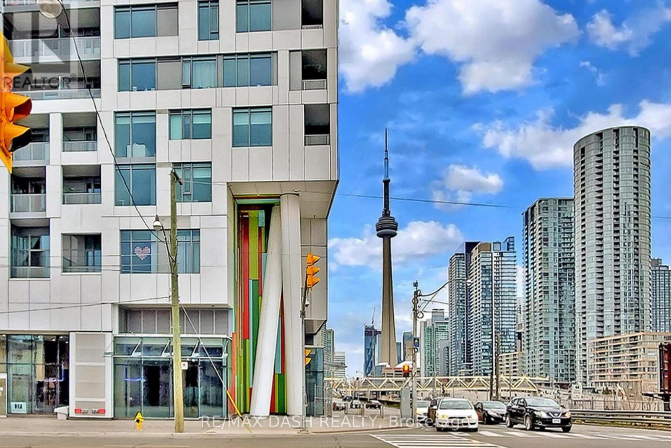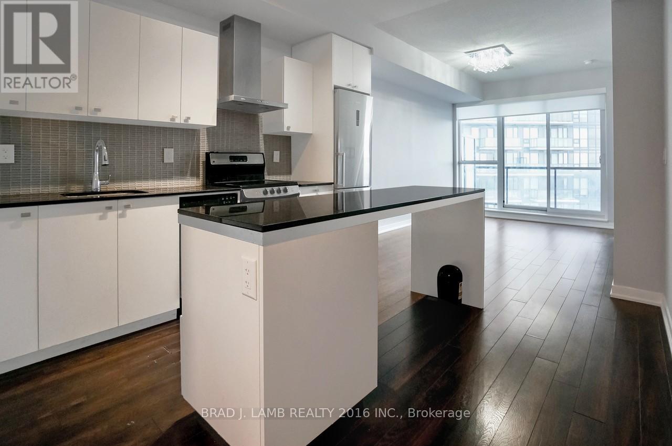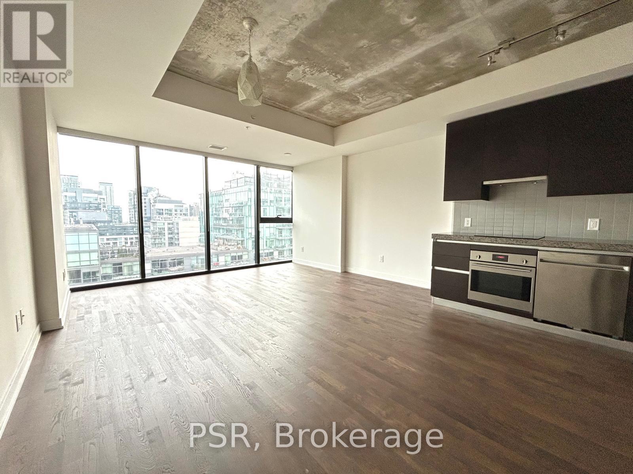1901 - 575 Bloor Street E
Toronto, Ontario
Modern and elegant 1-bedroom condo located in the prestigious Via Bloor community. This bright unit offers a functional open-concept layout with floor-to-ceiling windows and sleek finishes throughout. The kitchen features integrated stainless steel appliances, quartz countertops, and ample storage, perfect for urban living. The spacious bedroom includes a large closet and stunning city views. Enjoy the convenience of in-suite laundry, a private balcony, and access to world-class building amenities, including a fitness center, rooftop terrace, pool, and 24-hour concierge. Ideally situated near Yorkville, Sherbourne Subway Station, parks, restaurants, and shopping, this unit is perfect for professionals or singles seeking a vibrant downtown lifestyle. (id:60365)
617 - 560 Front Street W
Toronto, Ontario
Tridel Built Trendy "Boutique" Style Condo W/State Of Art Amenities. Sun Filled 1 Bdrm + Den. 9Ft Ceilings W/ Large Open Concept Design. Modern Kitchen With Granite Counter Tops, Stainless Steel Appliances, & Back Splash. Unobstructed East City Views From The Balcony & Roof Top Terrace . Enjoy King West, Thompson, Trendy Cafes/Bistros, Next To Trader Joes, Lakeshore & Ttc. Welcome Home! (id:60365)
323 - 35 Tubman Avenue
Toronto, Ontario
Welcome to this beautifully designed suite in the prestigious condo building by Daniels. This 1-bedroom + den with 2 full bathrooms offers the perfect blend of style, comfort, and functionality - ideal for a working professional or couple seeking modern downtown living in a quiet pocket of the city. The versatile den is your blank canvas perfect for a home office, guest space or kids' room. The bright and spacious layout features floor-to-ceiling windows with roller blinds, 9-ft ceilings, and fresh contemporary finishes throughout. Enjoy a sleek modern kitchen with quartz countertops, backsplash, quartz countertop island, modern cabinetry, state-of-the-art appliances, and a full-size washer and dryer. The primary bedroom includes a solid core door and a 4-piece ensuite bathroom providing both privacy and convenience. Located in the vibrant, newly transformed Regent Park neighborhood, just steps to Toronto Metropolitan University (TMU), George Brown College, Toronto Eaton Centre, grocery stores, retail, dining options, public transit, and beautiful nearby parks - offering the best of urban living and convenience. Residents enjoy access to luxurious amenities, concierge, fitness center, rooftop terrace with BBQ, a stylish party room, meeting room, kids' zone, children's play area and convenient visitor's parking. Parking and locker are included in price. Locker and Gym on the same floor level. Come see it - you'll be impressed! (id:60365)
3 - 1174 Eglinton Avenue W
Toronto, Ontario
One interior office with window and pot lighting. Approx. 100 sq ft. Ideal for sole practitioner/therapist, lawyer, ND, small business owner. Ideal for the out of home office. A shared bathroom and waiting area in hall. Office on 2nd floor, 24hr access. Inclusive of utilities, exception phone and internet/cable. Close to Eglinton West Subway Station, and soon to be Eglinton Crosstown LRT. Green P parking and street parking are available in the area. Can be made avail Jan 1 or Feb 1, 2026. (id:60365)
2208 - 88 Scott Street
Toronto, Ontario
This elegant 1-bedroom plus den suite is ideally located where Toronto's dynamic Financial District meets the charming St. Lawrence neighbourhood. Offering nearly 700 sq. ft. of thoughtfully designed living space, this residence features soaring 10-foot ceilings, sleek finishes, and stunning south-facing views that fill the suite with natural light. The open-concept layout provides a seamless flow for both living and entertaining, while the versatile den is spacious enough to function as a second bedroom or a private home office. Residents of 88 Scott enjoy access to world-class amenities, including a fitness centre, pool, rooftop terrace, party lounge, and 24-hour concierge service. Perfectly situated in the heart of downtown, you're just steps from King Station, St. Lawrence Market, Berczy Park, Harbourfront, Scotiabank Arena, theatres, shopping, and Toronto's top restaurants-offering the ultimate urban lifestyle with everything you need right outside your door. (id:60365)
314 - 39 Queens Quay E
Toronto, Ontario
Welcome To 39 Queens Quay E #314 - A Freshly Painted, Luxury 2 + 1 Bedroom, 2 Bathroom Suite In Pier 27! Beautiful, Unobstructed Panoramic Lake Views In Open Concept Living/Dining Room, Lined With Bright Floor To Ceiling Windows With Walk-Outs To 2 Balconies. Spacious Bedrooms And Large Den With Ample Living Space Make This Suite Ideal For Professionals Or Downsizers. Modern Kitchen Features Large Centre Island/Breakfast Bar And High End Built-In Appliances. First Class Building Amenities Include: Indoor And Outdoor Pool, 24/7 Concierge, Gym, And Party Room. Easy Access To The Gardiner, Or Park The Car And Enjoy Just A Short Walk To The Waterfront, Union Station/TTC, Grocers/LCBO, Restaurants, St Lawrence Market, Beach/Trails, Shops And Much More! 1 Parking Spot Included. (id:60365)
Lower - 36 Dudley Avenue
Toronto, Ontario
This fully renovated lower level cul de sac house, situated in a prestigious location. With two bedrooms and a full bathroom, you'll enjoy a cozy and comfortable living experience. Your very own brand new front loader washer and dryer provide convenience and privacy, ensuring you won't have to share with upstairs residents. The kitchen features quartz countertops, a beautiful island, and ample storage space. Beautiful finishes adorn the entire space. This space comes with 1 parking spot. This centrally located gem is close to schools, TTC, grocery stores, and highways, making it an ideal place to call home. (id:60365)
1510 - 72 Esther Shiner Boulevard
Toronto, Ontario
Fantastic Location! Bright And Spacious Unit Of The Luxury Tango 2 Condo. Unit Has A Balcony W/Beautiful North City View And A Modern Kitchen With Granite Countertop. Easy Access To Highway 401 And 404. Steps To Leslie & Bessarion Subway, Go Train Station, North York General Hospital. Its Excellent Amenities Include Gym, Snooker Table, Party Hall, Outdoor Patio With BBQ, Guest Suites, Visitor Parking, Reading Room, Concord Shuttle Service To Go And Subway,24*7 Concierge. (id:60365)
1805 - 25 Telegram Mews
Toronto, Ontario
Welcome to Montage City Place, an exceptional residence in the heart of downtown Toronto, steps from the city's most vibrant attractions. This bright and spacious 1+1 bedroom unit offers a functional open-concept layout designed for modern living, with wall-to-wall south-east facing windows that flood the home with natural light. The large primary bedroom features a double closet and expansive windows, while the separate den is perfect for a comfortable home office or study. The modern kitchen is equipped with full-size built-in appliances, granite countertops, and ample storage ideal for cooking with fresh ingredients from the conveniently connected Sobeys grocery store or enjoying the endless dining options nearby. A full-width balcony extends your living space outdoors, offering breathtaking views of the lake, city skyline, and surrounding parkland. Thoughtful conveniences include parking, a private locker, high-speed fiber optic internet, and express elevators. Residents enjoy a hotel-style amenity package: 24-hour concierge, indoor lap pool with jacuzzi and sauna, fully equipped gym, party room, outdoor BBQ terrace, theatre, karaoke room, guest suites, visitor parking, and even a unique outdoor climbing wall. Beyond the building, City Place offers unmatched convenience with an 8-acre park, Loblaws and Sobeys at your doorstep, plus easy access to TTC, GO Transit, and the Gardiner Expressway. Walk to the CN Tower, Rogers Centre, Financial and Entertainment Districts, King and Queen West, the Waterfront, Chinatown, and countless shops, cafes, and cultural destinations. Whether you're looking for a stylish urban home or a smart investment, this impeccably maintained unit delivers space, light, and lifestyle in one of Toronto's most desirable downtown communities. Dont miss your chance to experience the best of city living at Montage City Place. (id:60365)
1508w - 27 Bathurst Street
Toronto, Ontario
WELCOME TO WESTSIDE CONDOS! This sleek 1-bedroom suite with UNOBSTRUCTED VIEWS offers floor-to-ceiling windows, a modern open-concept kitchen with built-in appliances. The smart layout maximizes function and style, creating a bright, inviting space perfect for professionals or investors. Enjoy world-class amenities including 24-hour concierge/security, fitness centre, party room, POOL and more, right in your building. TTC, trendy restaurants, lounges, shops, FARM BOY and buzzing nightlife right at your door that make this one of the city's most desirable communities. Whether you're enjoying a quiet morning coffee at home or stepping out for a night on the town, this suite offers the best of downtown living at your doorstep. (id:60365)
2211 - 51 East Liberty Street
Toronto, Ontario
Welcome to your new home in the heart of vibrant Liberty Village! This stunning 1-bedroom plus den, 2-bathroom condo offers 700 sq ft of thoughtfully designed living space, perfect for professionals, couples, or anyone seeking modern city living with a touch of luxury. Situated on the 22nd floor, you'll enjoy breathtaking, unobstructed views of the city skyline and Lake Ontario through expansive floor-to-ceiling windows that flood the unit with natural light. The open-concept layout features a sleek kitchen with stainless steel appliances, stone countertops, and ample cabinetry - ideal for cooking and entertaining. The spacious primary bedroom includes a large closet and a private 4-piece ensuite, while the versatile den can be used as a home office, guest room, or workout area. A second full bathroom offers convenience for guests. Live steps from everything - public transit, parks, Metro, the waterfront, Exhibition Place, trendy shops, cafes, pubs, BMO Field and downtown Toronto. This is more than a condo; it's a lifestyle. Don't miss your chance to own in one of Toronto's most dynamic and connected neighbourhoods! (id:60365)
1204 - 629 King Street W
Toronto, Ontario
**First 3 months offered at $2,200/month**. Call King West Your Home At Toronto's Most Sought After Building, 629 King. With the City Buzz And Night Life At Your Door Step, Extensive Building Amenities And Luxurious Suite Furnishes, This 1 Bedroom Loft Features Upgraded Countertops And Integrated Appliances In The Kitchen, Floor-To-Ceiling Windows, Minimalist Washroom Finishes, Neutral Roll Up Blinds And Under Mount Kitchen And Lighting. Ample Storage And Open Concept Design. South Facing Unit! Walk Outside Your Door And Enjoy Everything King West Has To Offer including the Best Restaurants And Nightlife. (id:60365)

