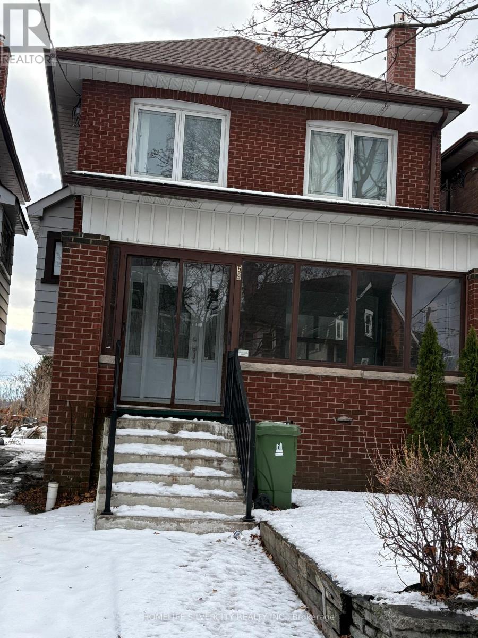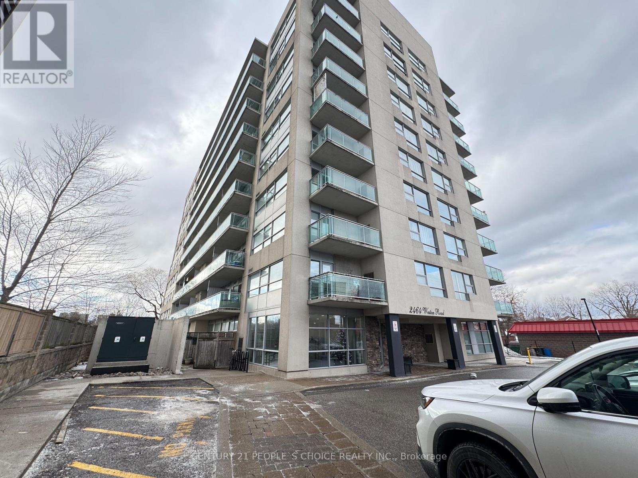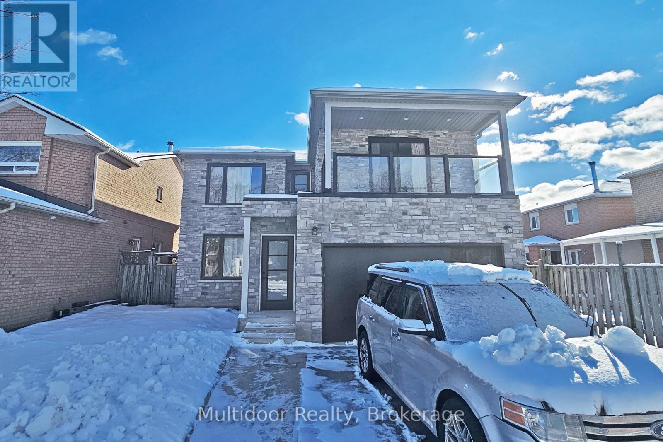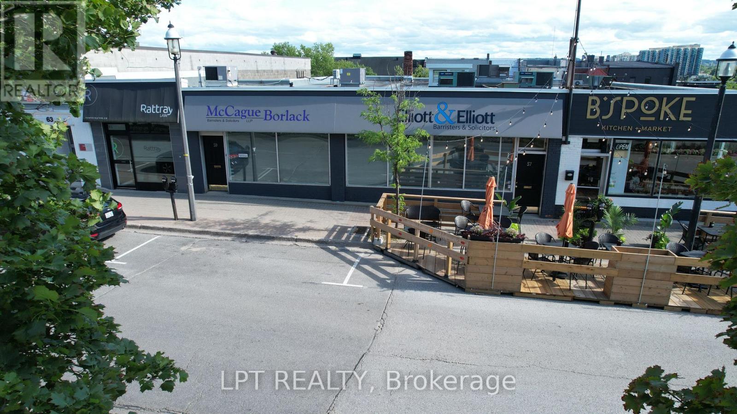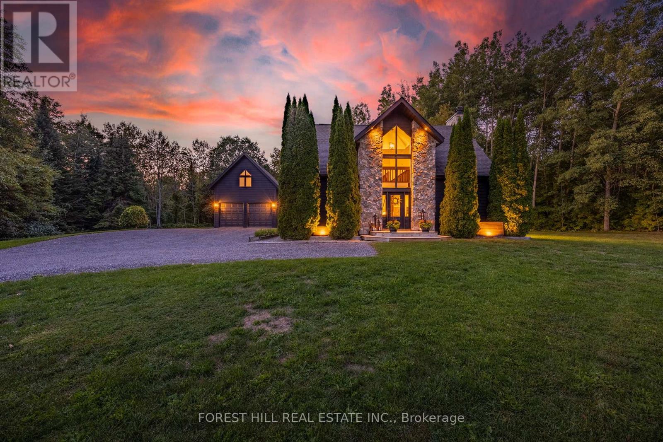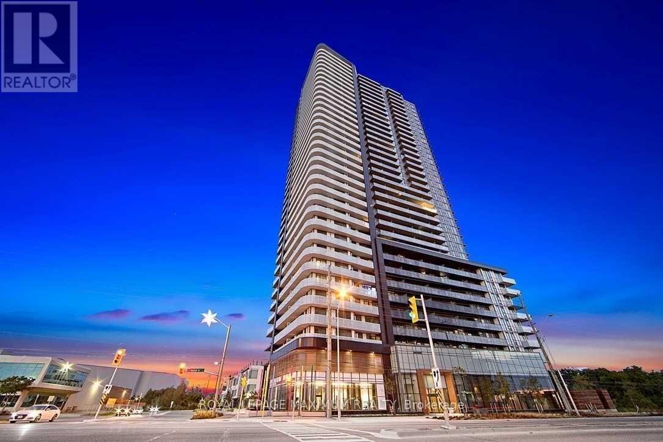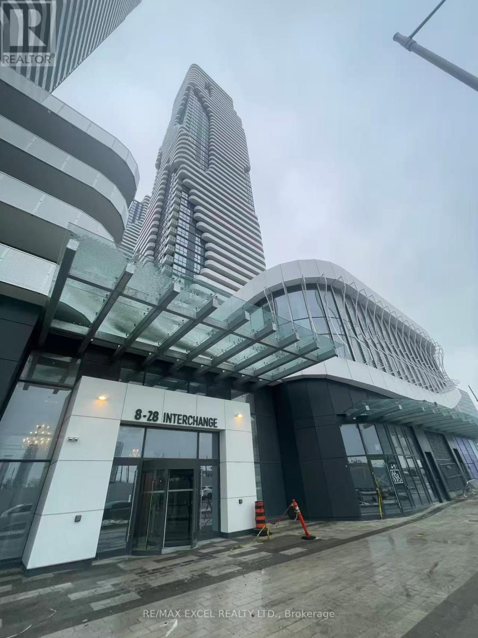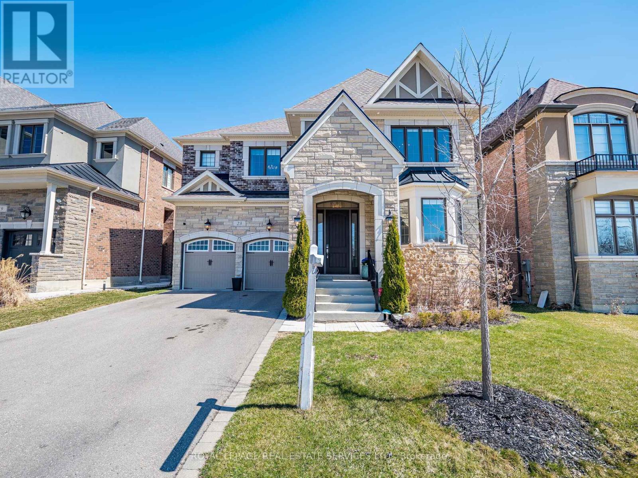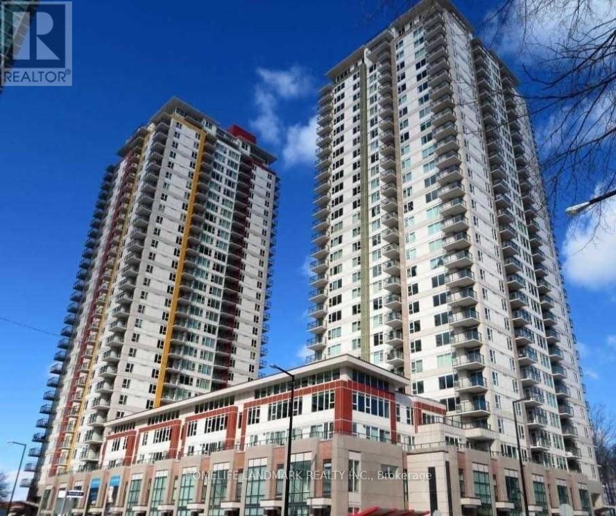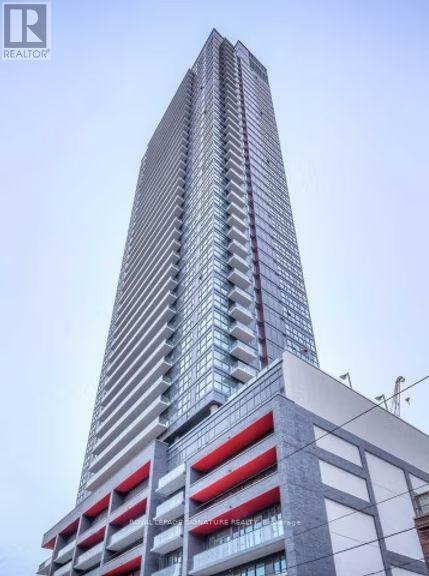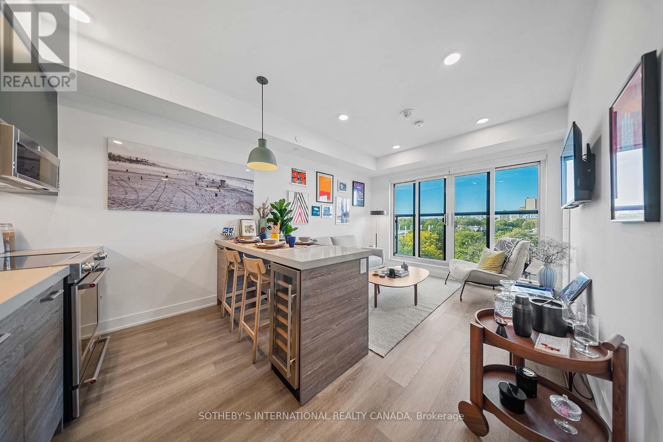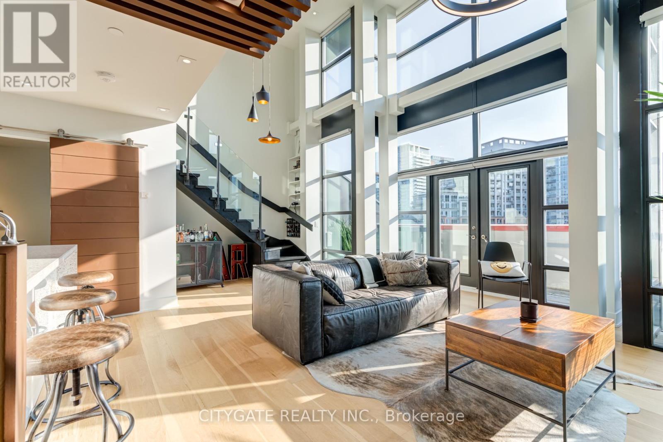59 Bartonville Avenue W
Toronto, Ontario
Well kept newly painted 3 bedrooms detached home backing on to a ravine lot. Fully renovated in 2019, close to park, hospital, public transit, located on a Cul De Sac, Elementary school across the street walking distance to public golf course, pot lights, all through in the home. AAA tenants only. (id:60365)
108 - 2464 Weston Road
Toronto, Ontario
Bachelor Apartment w/ New Kitchen cabinet, Quartz Counter, New Vinyl Floor, and new Paint. Come with Laundry, and Large Window walk-out to Patio. Public transit at the door, minute to Hwy 401, and shoppings. Come with locker, and no parking. AAA Tenant with good income, Credit score and References. Showing anytime with one hr. notice. (id:60365)
Lower - 4 Gatesgill Street
Brampton, Ontario
ALL INCLUSIVE - Discover an exceptional move-in ready basement residence at 4 Gatesgill Street, Brampton, ON L6X 3S4, nestled within the thriving and family-friendly Brampton West neighbourhood. This beautifully renovated 2-bedroom, 2-full bathroom suite features its very own separate side entrance, ensuring privacy and independence for tenants. Each bedroom offers generous proportions and ample closet space, ideal for individuals, professionals, or small families. The open-concept living and dining area is enhanced with modern finishes, pot-lights, premium flooring and stylish fixtures, making entertaining or relaxing effortless. The contemporary kitchen boasts granite countertops, stainless-steel appliances and ample storage - a culinary delight for daily use. Complete with in-suite laundry and a newly added second washroom, this unit combines modern convenience with polished elegance. 1 Parking Spot. Located mere minutes from Hwy 410, the Mount Pleasant GO Station, and major shopping nodes including Walmart and local plazas, you'll enjoy seamless access to transit, employment hubs and city-wide amenities. Nature and recreation are just steps away, with parks and trails dotting the vibrant community of Brampton, which is home to over 2,400 hectares of parkland and celebrated for its cultural diversity and growth. With a blend of comfort, style and connectivity, this basement unit offers a premium lifestyle at an exceptional value. Landlord requires mandatory SingleKey Tenant Screening Report, 2 paystubs and a letter of employment and 2 pieces of government issued photo ID. (id:60365)
59 Collier Street
Barrie, Ontario
A Great Professional Space In The Downtown Core Of Barrie's Vibrant Business Centre. Ideally Situated Close To City Hall, The Courthouse And Walking Distance To Barrie's Beautiful Waterfront With Restaurants And Shopping Nearby. Modern Offices With Access To A Kitchen, Signing/Meeting, Photocopy Rooms & Bathrooms. Ground Floor Has A File Storage Room Under The Stairs. Rectangular-Shaped Open Work Area. Excellent Unit That Features Both Front And Rear Entrances With 2 Parking Spots Available In The Rear. Great Location For Any Established Business. Close To All Downtown Services, Banks, City Hall, Restaurants, Public Transit, Barrie Farmers Market, Memorial Square, and Barrie North Shore Trail. **EXTRAS** Tenant Pays: Maintenance/Repairs, Tenant Insurance (id:60365)
3328 Flos Road 6 Road W
Springwater, Ontario
A stunning executive 4 bed, 3 bath Viceroy home, fully renovated-blending timeless craftsmanship w/ modern luxury. nearly 2 acres of private-manicured estate grounds surrounded by forest & apple trees, this property offers privacy, elegance, & space to live, work, & play. Inside the open-concept layout is filled w/ natural light, showcasing hand-hewn post-and-beam accents, custom finishes, & thoughtful upgrades. The main floor features: chefs kitchen w/ solid wood cabinetry, quartz counters, striking backsplash, & professional-grade appliances. A wood-burning fireplace anchors the breathtaking living room, while the formal dining area, custom bar, oak bench & shelving in the foyer, & walkout to backyard balance rustic charm w/ modern design. A 3 pc bath & 2 bedrooms complete this level. Upstairs, a breezeway overlooking the main floor leads to the luxurious primary suite, a private retreat w/ a spa-inspired 4-pc ensuite, upgraded closets, new flooring, & refined finishes. The lower level offers versatility with a walkout/walkup separate entrance ideal for multigenerational living, guests, or private suite. It includes a custom laundry room w/ quartz counters, remodelled bathroom w/ bathtub, spacious family room, games room w/pool table, & large 4th bedroom. Additional living space is found in the fully insulated & heated 600 sq ft loft above the detached two-car garage, perfect as a 5th bed, office, or studio, plus a lower storage level rarely seen in garage. Every major system has been upgraded, including central air, a 24KW Generac generator w/ automatic transfer switch, large owned hot water tank, new water treatment system, & 3,785L propane tank. The exterior shines with fresh paint on the home and garage, resurfaced recycled asphalt driveway & new eavestroughs. Location is everything, 7 min to Wasaga, 15 min to Barrie & close to all amenities, the ultimate commuters dream where modern luxury meets rustic elegance. *1459+1008 sq ft house + 600 sq ft loft* (id:60365)
3212 - 7895 Jane Street
Vaughan, Ontario
Open Concept One Plus A Den (Works As A Mini 2nd Bedroom) Spacious And Modern Unit In The Heart Of Vaughan Metropolitan Centre. Florida Windows With Westerly Spectacular Sunset Views. Modern Decor With Soaker Tub And Luminous Kitchen. (id:60365)
4006 - 8 Interchange Way
Vaughan, Ontario
Brand New Grand Festival Condo located in a high-demand Vaughan community. Functional 1+1 bedroom, 2-bath layout featuring luxury finishes throughout. The den includes a door and floor-to-ceiling windows, making it a true second bedroom.Modern open-concept design with built-in appliances, floor-to-ceiling windows, and a large private balcony offering unobstructed skyline views.Unbeatable convenience with Walmart, coffee shops, Canada's Wonderland, and daily essentials nearby. Walking distance to VIVA Bus, Vaughan Metropolitan Centre, and IKEA. Easy access to Highway 7 & Highway 400.Bonus: Includes two complimentary GoodLife Fitness memberships. (id:60365)
23 Grace Lake Court
Vaughan, Ontario
Luxury home in prestigious Klienburg offering ultimate privacy and natural surroundings. Situated on a premium lot overlooking a lush green space and pond, with no direct neighbours in front. This open Concept residence features 5 spacious Bedrooms and 6 washrooms, including a fully finished basement and over 200k in high-end upgrades. Elegant finishes throughout with luxurious chandeliers, main floor wainscotting, Custom Coffered Ceilings and a Stunning designer kitchen. Bright family room with bay windows a gas fireplace plus a walkout to a beautifully landscaped backyard. Long driveway accommodes 4 Cars and leads to a private 2-car garage. (id:60365)
903 - 190 Borough Drive
Toronto, Ontario
Stc One Bedroom + 1 Den Can Be Used As 2nd Bedroom Or Study Room. Close To Yrt, Ttc, Ymca, City Hall, Mall, Hwy 401, Etc. Looking For A+++ Tenant, No Pets & No Smoking. Please Provide Employment Letter, Reference, Credit Report. One Year Or Longer Lease Term. (id:60365)
414 - 159 Dundas Street E
Toronto, Ontario
Spacious and bright 2-bedroom + den, 2-bath suite at Pace Condo Residences. Over 900 sq. ft. of functional living space featuring open-concept living/dining area with walk-out to large balcony, high ceilings, and modern kitchen with built-in appliances. Primary bedroom with ensuite bath; den ideal for home office. 24-hr concierge, outdoor pool, gym, yoga studio, party room, bike storage, and BBQ terrace. Steps to TMU, Eaton Centre, TTC, and streetcar at doorstep. (id:60365)
415 - 484 Spadina Avenue
Toronto, Ontario
Welcome to Waverley, a boutique purpose-built rental residence by Fitzrovia, located at the iconic corner of College Street and Spadina Avenue. Thoughtfully designed to reflect the creative energy and heritage of the neighbourhood, Waverley blends contemporary architecture with artistic interiors and hospitality-inspired living. The building pays tribute to the site's storied past, including the historic Silver Dollar Room, seamlessly integrated into a modern residential experience. Suites feature smart, efficient layouts with elevated designer finishes, including stainless steel KitchenAid appliances, quartz countertops, integrated dishwashers, in-suite laundry, custom millwork, smart keyless entry, and Wi-Fi-enabled Nest thermostats. Select suites offer kitchen islands and wine fridges. Pet-friendly building. Residents enjoy a comprehensive amenity collection including a signature rooftop infinity pool, The Temple commercial-grade fitness centre, yoga and spin studios, co-working and lounge spaces, screening room, pet spa, landscaped terraces with BBQs, and a double-height lobby featuring 10 DEAN Café & Bar and Greenhouse Juice. Additional conveniences include 24-hour concierge, secure parking, bike storage, EV charging, luxury car share, and professional on-site management. Steps to Kensington Market, Little Italy, Chinatown, U of T, and TTC streetcars, offering immediate access to some of Toronto's most vibrant cultural destinations. A rare opportunity to lease in one of downtown Toronto's most distinctive rental communities. (id:60365)
Ph507 - 915 King St W Street
Toronto, Ontario
Unfurnished or Furnished Option 2-Level Penthouse In The Coveted Boutique Massey Harris Lofts. No Expense Spared with thoughtful Design and Upgraded Functionality Permeating through Approx - 1000 Sqf + 500 Sqf (L-shaped Wraparound Terrace) of Space, Enter to Lutron Automated-Blind System and Mood Lighting/Indoor-Outdoor Sonos Arc Sound, Fully Automated Through A Touchscreen Wall Unit Or Mobile Device, Elegant Design - 17 Foot Floor to Ceiling Custom Media Wall, Custom Wood Enclosure, Upgraded Touch of Luxury Hotel Washrooms, Bright Oversized Windows, Hardwood Thru-Out W/Infloor radiant heating, Flowing Elevated Wood Terrace Merges Indoor-Outdoor Living Overlooking Massey Harris Park. Best OF Toronto At Your Doorstep Conveniently Located At King West, Steps to Stanley Park, Trinity Bellwoods, Art And Lifestyle Boutiques Of Queen Street and Restaurants Along Ossington. (id:60365)

