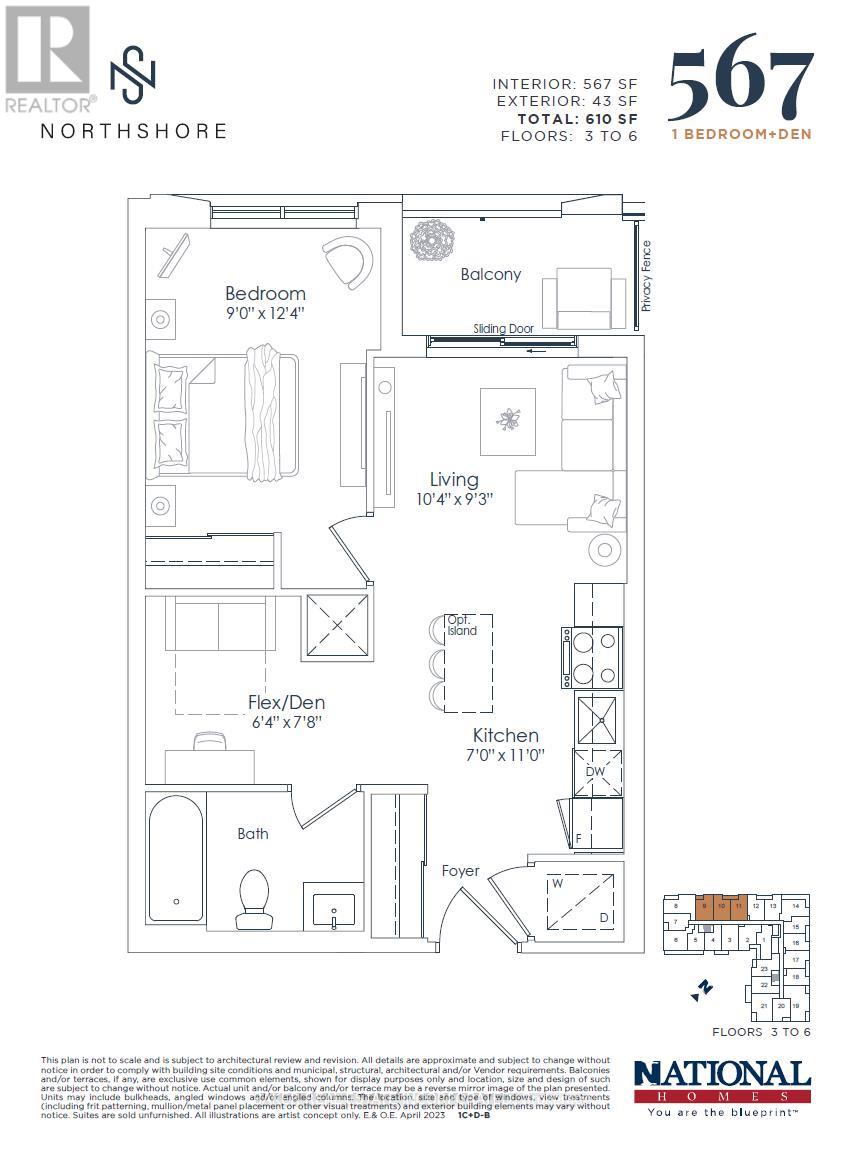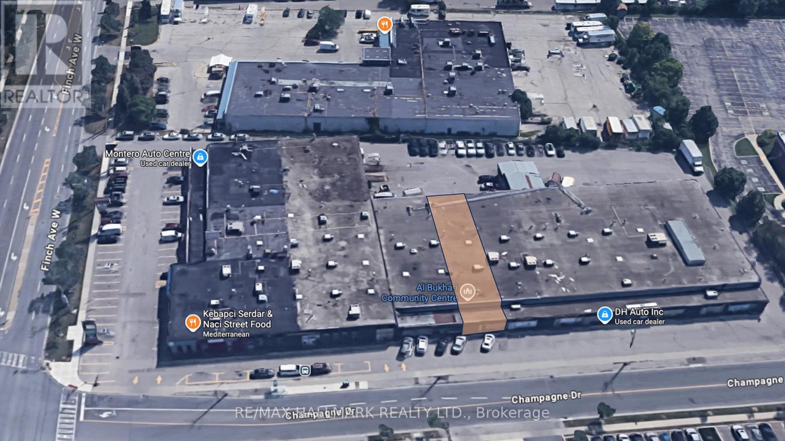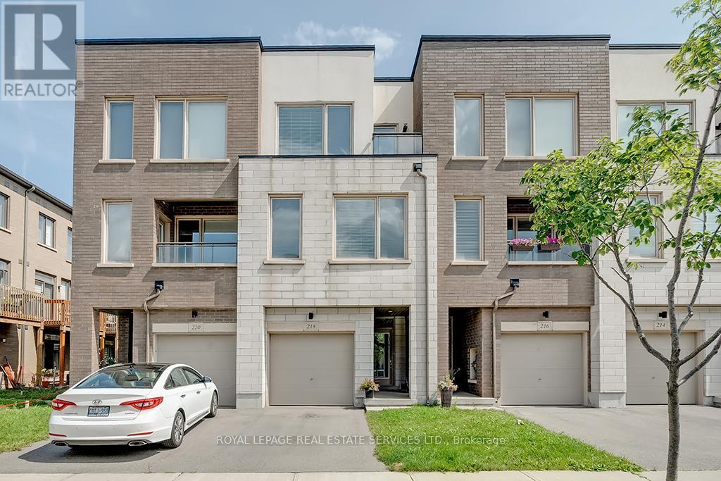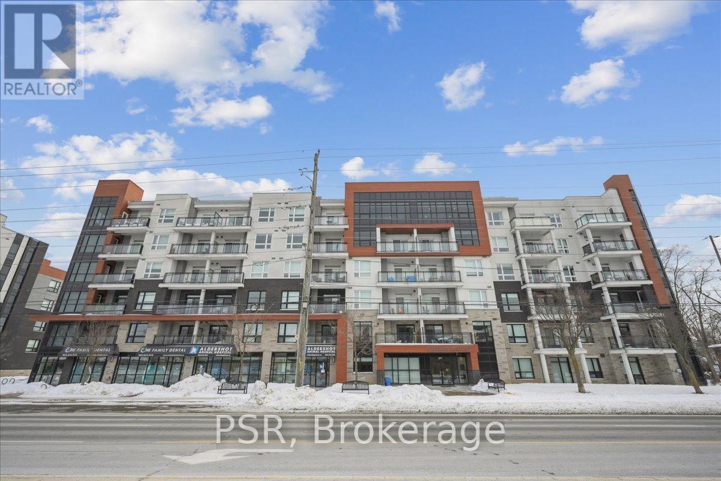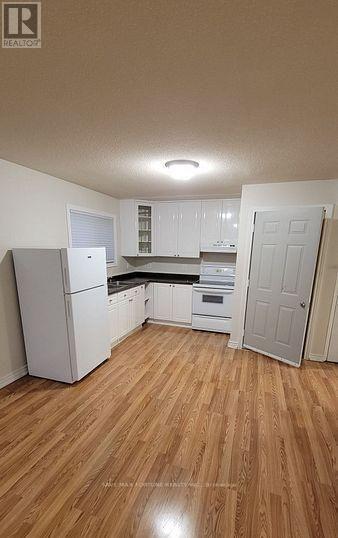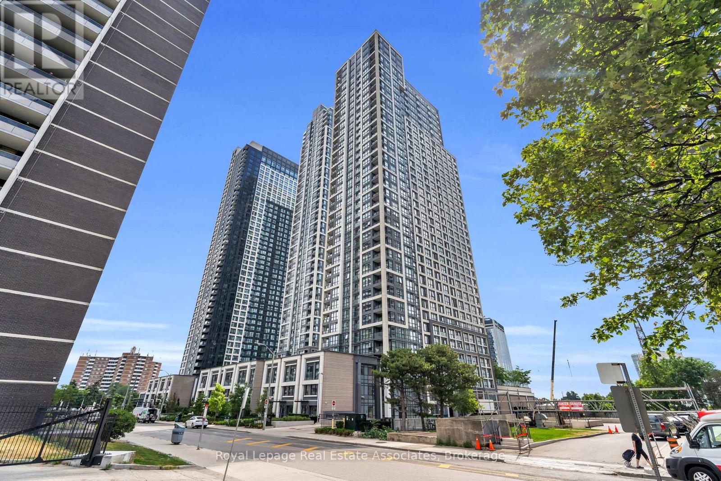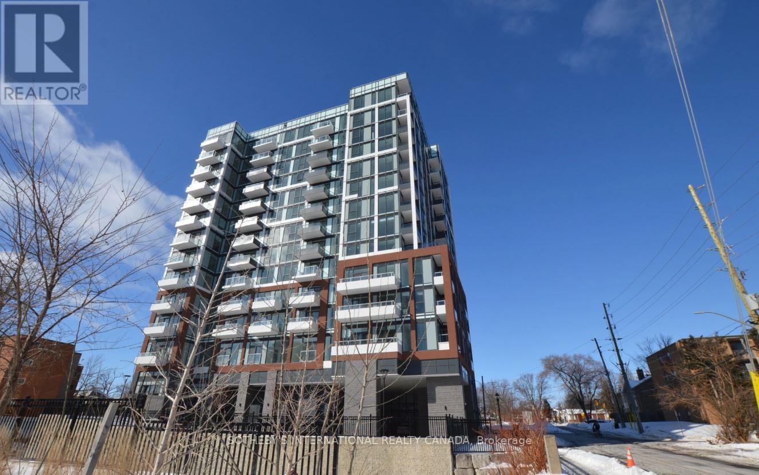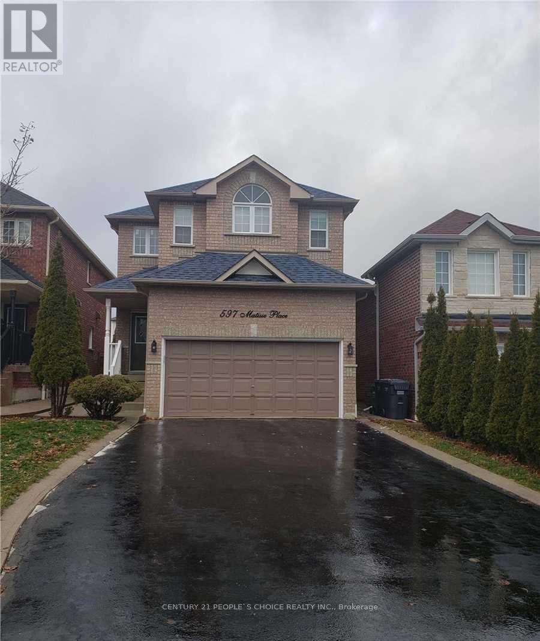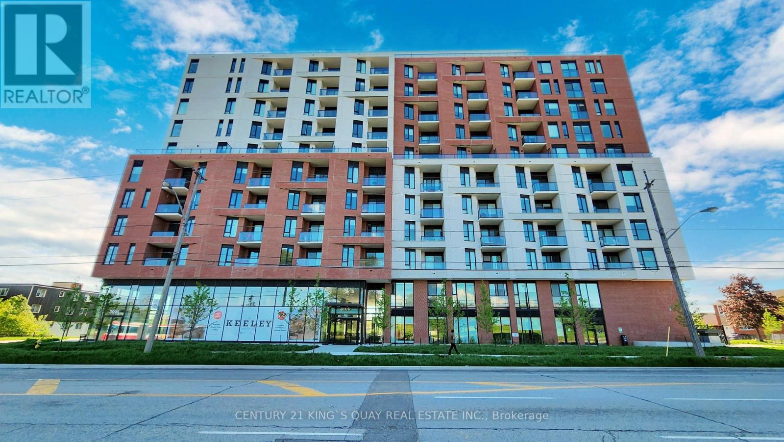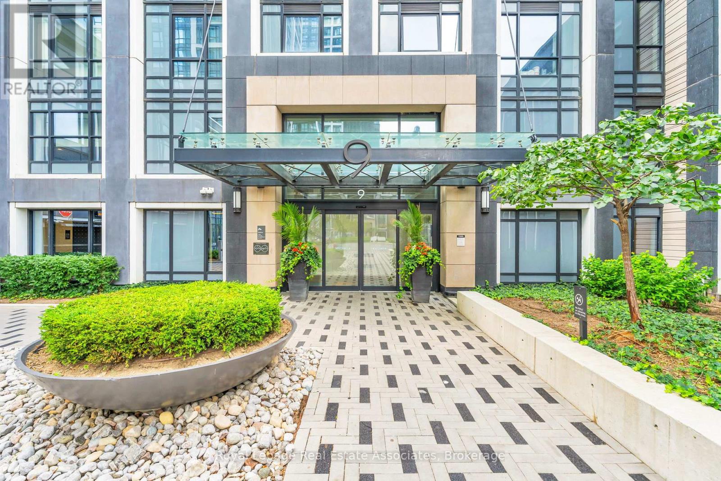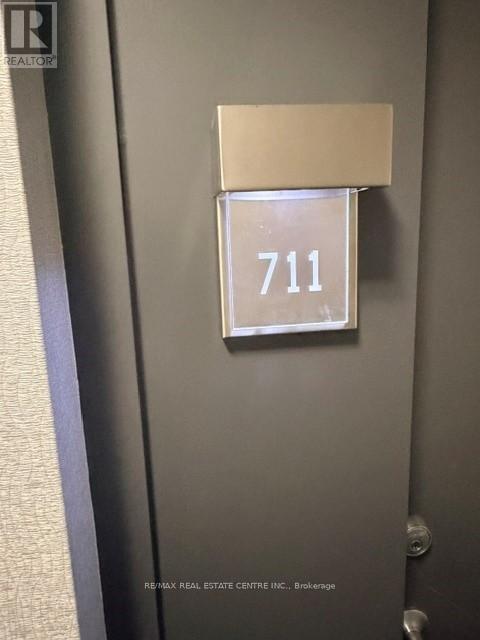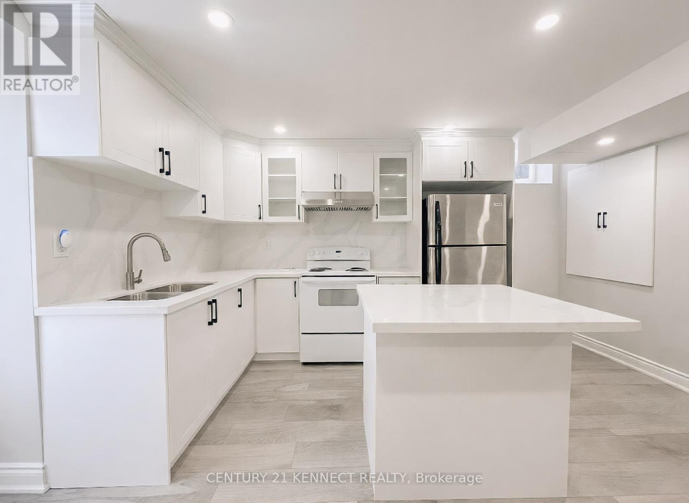511 - 500 Plains Road E
Burlington, Ontario
Brand New Condo, 1 Bedroom + Den with parking and locker. Featuring 9' Ceilings, 43 sq ft Balcony. Laminate Floors, Designer Cabinetry, Quartz Counters, Stainless Steel Appliances. Northshore Condos is a Sophisticated, modern design overlooking the rolling fairways Burlington Golf and Country Club. Next to the Burlington Beach and La Salle Park& Marina. Be on the GO Train, QEW or Hwy 403 in Minutes. Enjoy the view of the water from the Skyview Lounge & Rooftop Terrace, featuring BBQ's, Dining & Sunbathing Cabanas. With Fitness Centre, Yoga Studio, Co-Working Space Lounge, Board Room, Party Room and Chefs Kitchen. Pet Friendly with an added dog washing station at the street entrance. (id:60365)
1101 Finch Avenue W
Toronto, Ontario
Rare opportunity to acquire a retail commercial unit of approximately 3,476 sq. ft., ideally located on high-traffic Finch Avenue West. The unit offers excellent street exposure with front-facing retail/office space and the flexibility to be used as a warehouse, supported by rear industrial access including a loading dock-level door and rear man door. Features include two private offices, one washroom, strong on-site parking, and a functional open area suitable for retail, showroom, office, or warehouse use. MC zoning permits a wide range of commercial uses, including retail, office, fitness, industrial sales, and service-oriented businesses. Minutes from Finch West Station with TTC at the doorstep. A highly versatile opportunity in a prime urban location. (id:60365)
218 Huguenot Road
Oakville, Ontario
Upscale townhome in Trafalgar Landing in the Uptown Core. Chic modern well-planned living space with 3 bedrooms, two 4-piece bathrooms, two 2-piece bathrooms, 9' ceilings throughout, gorgeous staircase with iron pickets, wide-plank laminate flooring, stone-look floor tiles, 3 walkouts, solid surface counters, sleek flat front cabinetry, large windows with wide-slat blinds & an inside entry to the attached garage. Ground floor family room with sliding glass doors. Conveniently located on this level is a 2-piece bathroom. Beautiful living/dining room with 2 large windows with wide-slat blinds & plenty of space for entertaining. You'll love the sleek modern kitchen with 2-colour cabinetry, quartz & solid surface counters, large island with a breakfast bar & pendant lighting overhead & upgraded stainless steel appliances including a downdraft range hood fan. Generous, bright breakfast room with a large window & a walkout to the balcony. Upstairs you'll find the laundry area, 3 bedrooms & two full bathrooms. The primary retreat features a walkout to a private balcony & 4-piece ensuite bathroom with an oversize glass enclosed shower. Walk to Squire Parkette & Postville Pond, a 5-minute walk (2-minute drive) to the Uptown Core for shopping, services & several restaurants, & easy access to highways & GO Train. No pets. No smokers. (id:60365)
211 - 320 Plains Road E
Burlington, Ontario
Floor-to-ceiling, wall-to-wall windows fill this stunning corner unit with natural light, creating a bright and airy space that truly sets it apart in this boutique low-rise building. The open layout is enhanced by 9-ft ceilings, wide plank hand-scraped flooring, and a welcoming foyer with plenty of storage. The sleek kitchen boasts quartz countertops, a glass backsplash, and modern appliances, while the spa-like bathroom features imported porcelain tile and ensuite privilege. Enjoy high-end roller blinds throughout, including blackout in the bedroom, plus walkouts to the spacious balcony from both the living room and bedroom. Built by Rosehaven Homes in 2020, this community offers exceptional amenities: a fitness and yoga studio, business centre, party room, rooftop terrace with BBQs, gardens, and fire pit, plus bike storage, visitor parking, and a dedicated dog area. The location is unbeatable just a short walk to Aldershot GO, shops, cafes, LaSalle Park, and the RBG, with quick highway access to the 403, QEW, and 407. (id:60365)
44 Rotherglen Court
Brampton, Ontario
Accommodation In A High Demand Area Of Brampton** Spacious Private One Bedrooms available On The Upper Floor.10 Minutes from Sheridan College, 5 mins to Hwy 410/407. Private Terrace , Separate Entrance, Separate kitchen, Separate washroom, All Utilities, Internet & One Parking included, On a quiet neighborhood with a beautiful park. (id:60365)
2931 - 5 Mabelle Avenue
Toronto, Ontario
Welcome to Bloor Promenade at 5 Mabelle Avenue, a modern residence offering efficient, well-designed living in the heart of Islington-City Centre West. This thoughtfully planned 1-bedroom suite spans approximately 510 sq. ft. and features a bright, carpet-free interior with a functional open-concept layout. The contemporary kitchen is equipped with built-in appliances and streamlined cabinetry, opening seamlessly into the combined living and dining area. Large windows and a Juliette balcony enhance natural light and create an airy, comfortable living space. The bedroom offers a practical layout with a generous closet and large window, while a modern 4-piece bathroom is finished with clean tilework and contemporary fixtures. In-suite laundry is neatly tucked into a dedicated closet, maintaining a clean and efficient flow throughout the suite. Residents enjoy access to a full range of building amenities including concierge service, fitness centre, guest suites, games room, and business centre. Ideally located steps from Islington Station, parks, and everyday conveniences, this suite offers connected urban living in a well-established Etobicoke community. (id:60365)
602 - 2088 James Street
Burlington, Ontario
Welcome to this brand new, never-lived-in one bedroom, one bathroom condo offering a smart and functional 529 square foot layout designed for modern living. The open concept kitchen features a large centre island, premium stainless steel appliances, in-suite laundry and contemporary finishes that flow seamlessly into the living space. Floor-to-ceiling windows bring in abundant natural light, enhancing the unit's bright and airy feel. This unit also includes one parking space, adding everyday convenience. Residents enjoy access to an impressive suite of amenities, including 24/7 concierge service, a fully equipped fitness centre, co-working spaces, pet spa, private dining and social lounges, and a rooftop terrace with BBQ areas and green space. Ideally locate near Burlington's waterfront with easy access to transit, the GO stations, and major highways, this is a perfect opportunity to live in a thoughtfully designed, move-in-ready home. (id:60365)
Bsmnt - 597 Matisse Place
Mississauga, Ontario
Rare 2-car parking included! Immaculate and bright 2-bedroom basement apartment with separate entrance and separate laundry. Well maintained and upgraded with laminate flooring in bedrooms, neutral paint, updated light fixtures, and front-load washer & dryer. Windows in both bedrooms provide great natural light. No sidewalk with extended driveway. Conveniently located close to Highway 407/ 401, public transit, Heartland Centre, Grocery Stores, Banks and top schools including St. Marcellinus Secondary School and Mississauga Secondary School. Perfect for small family or professionals. (id:60365)
635 - 3100 Keele Street
Toronto, Ontario
This Prime location Property offers Access to both natural and city life at its best. Located near beautiful parks and trails, and offers easy reach to the 401 as well as Downsview Station. In proximity to shopping centers, York University and Humber River Hospital, and Downsview Park. This property offers a comfortable and enjoyable lifestyle. (id:60365)
1926 - 9 Mabelle Avenue
Toronto, Ontario
Welcome to Bloorvista by Tridel at 9 Mabelle Avenue, where contemporary design meets everyday convenience in the heart of Islington-City Centre West. This thoughtfully designed 1-bedroom suite spans 524 sq. ft. and features a practical open-concept layout with clean finishes and comfortable proportions well suited to modern living.The modern kitchen is appointed with full-height cabinetry, quartz countertops, and integrated stainless-steel appliances, opening seamlessly into the combined living and dining area. Wide-plank flooring and large windows allow natural light to flow throughout the space, while a Juliette balcony off the living area provides an airy connection to the outdoors.The bedroom offers a well-proportioned layout with ample closet storage and a floor-to-ceiling window, complemented by a modern 4-piece bathroom finished with contemporary tilework and a sleek vanity. In-suite laundry is neatly tucked into a dedicated closet, and the suite includes one parking space and one locker.Residents enjoy access to amenities including concierge service, a fitness centre, indoor pool, party and meeting rooms, and visitor parking. Ideally located steps from Islington Station, parks, grocery stores, cafés, and everyday conveniences, this suite delivers comfortable, well-connected urban living in a desirable Etobicoke community. (id:60365)
711 - 223 Webb Drive
Mississauga, Ontario
Bright And Stylish 2-Bedroom, 1.5-Bath Suite Available For Lease In The Sought-After Resort Style Onyx Building. This Well-Designed Unit Offers A Functional Layout, Contemporary Finishes, And Generous Living Space-Perfect For Professionals Or Small Families. Enjoy A Prime Mississauga Location Just Steps To Transit, Shopping, Dining, Parks, And Square One. A Turnkey Opportunity To Live Comfortably In One Of The City's Most Convenient Addresses. With All The Luxuries Included! Bright And Spacious 2 BDRM & 2 Baths. Gorgeous Views Of Downtown Mississauga. Amazing Building Amenities, 24 HR Security, Pool, Sauna, Kids Play Area Plus Much More. 1 Parking Included. Fabulous City Centre Location! Walk To All Amenities, Like Square One Shopping Mall, YMCA, Celebration Square, Civic Centre, Mississauga Central Library, Living Arts Centre. Easy Access To Public Transit, Major Highways Ad The Upcoming LRT Makes Commuting Effortless. (id:60365)
Bsmt - 23 Fieldstone Lane Avenue
Caledon, Ontario
Welcome to this bright and spacious 2-bedroom, 1-bathroom basement unit, thoughtfully designed for comfortable living. The unit features a private separate entrance and large windows throughout, allowing for plenty of natural light. Enjoy a beautifully upgraded kitchen, a modern 3-piece bathroom, and a bright open-concept living and dining area, perfect for relaxing or entertaining. The apartment has been fully renovated with brand-new flooring throughout and updated finishes for a fresh, modern feel. Additional highlights include private ensuite laundry. Ideal for small families, couples, or working professionals seeking a home in a quiet, family-friendly neighborhood. Conveniently located close to schools and parks. Tenants are responsible for 30% of total household utilities. (id:60365)

