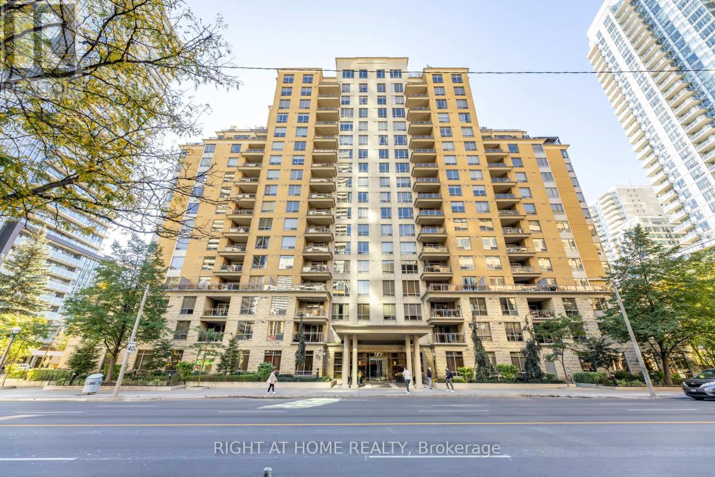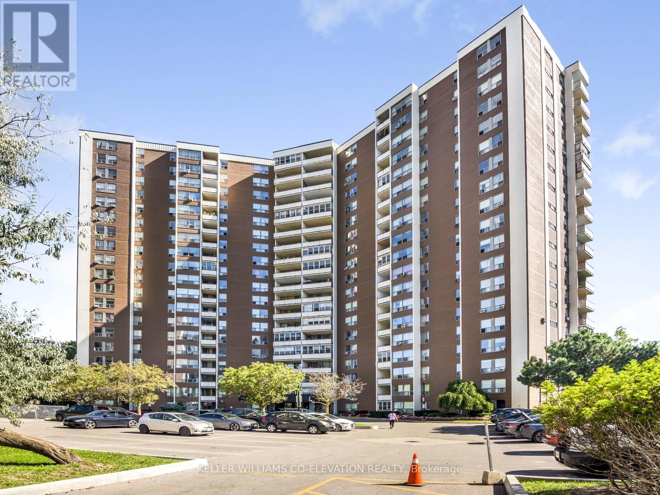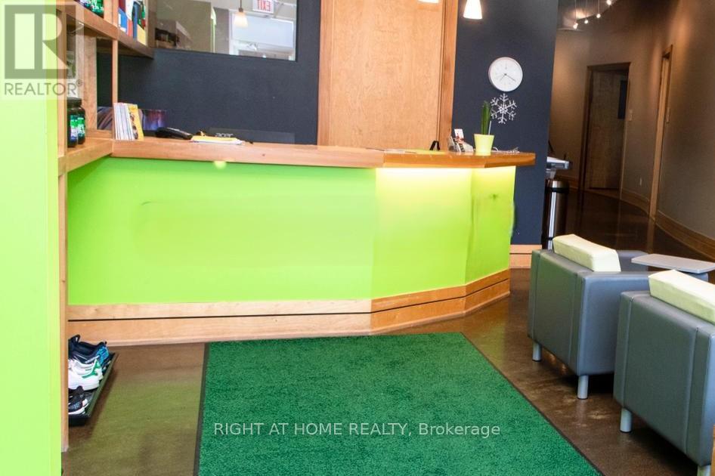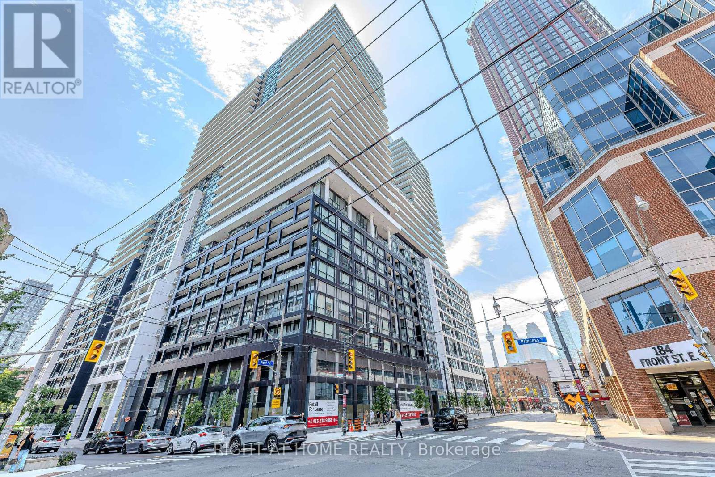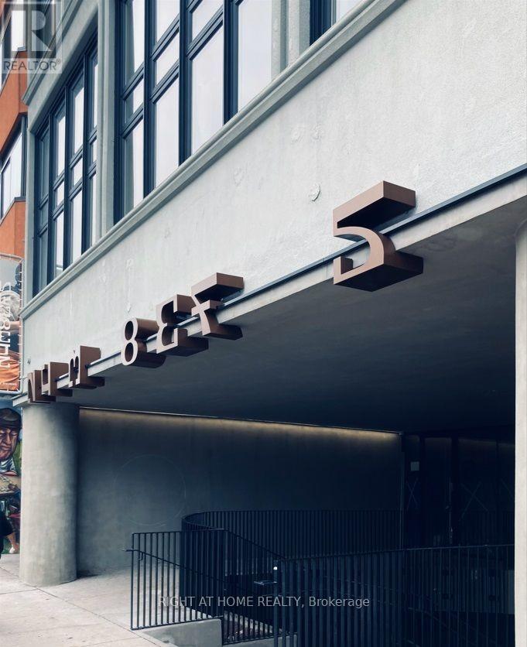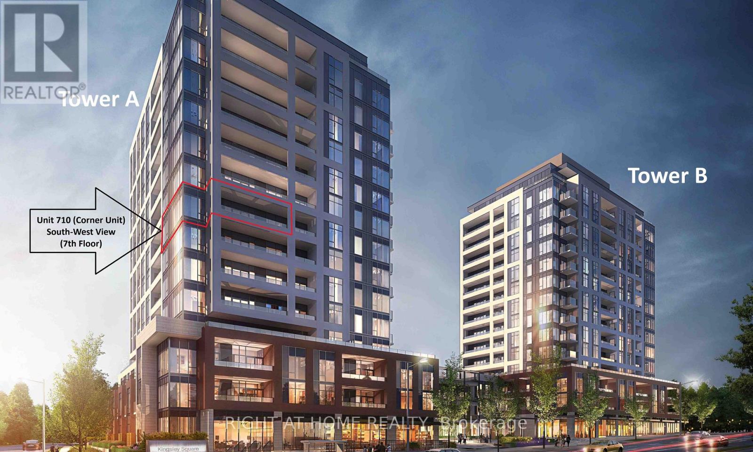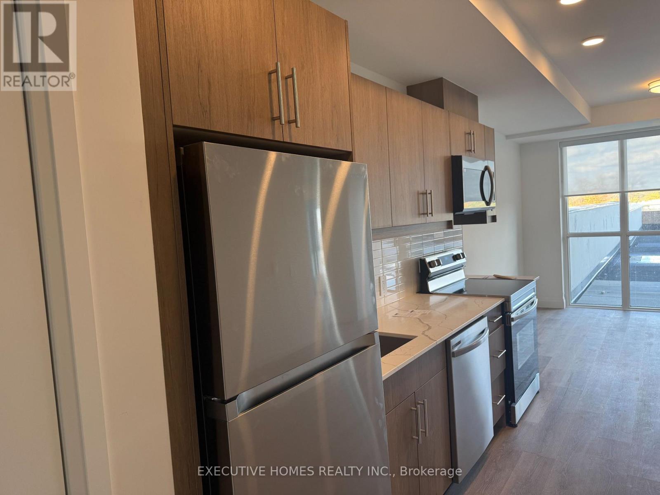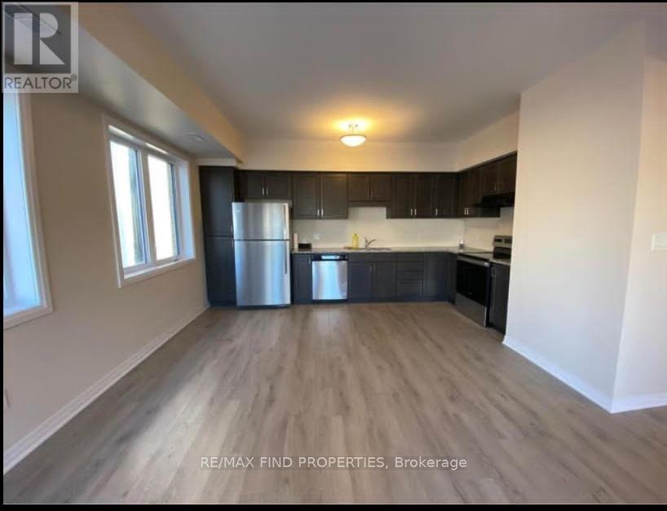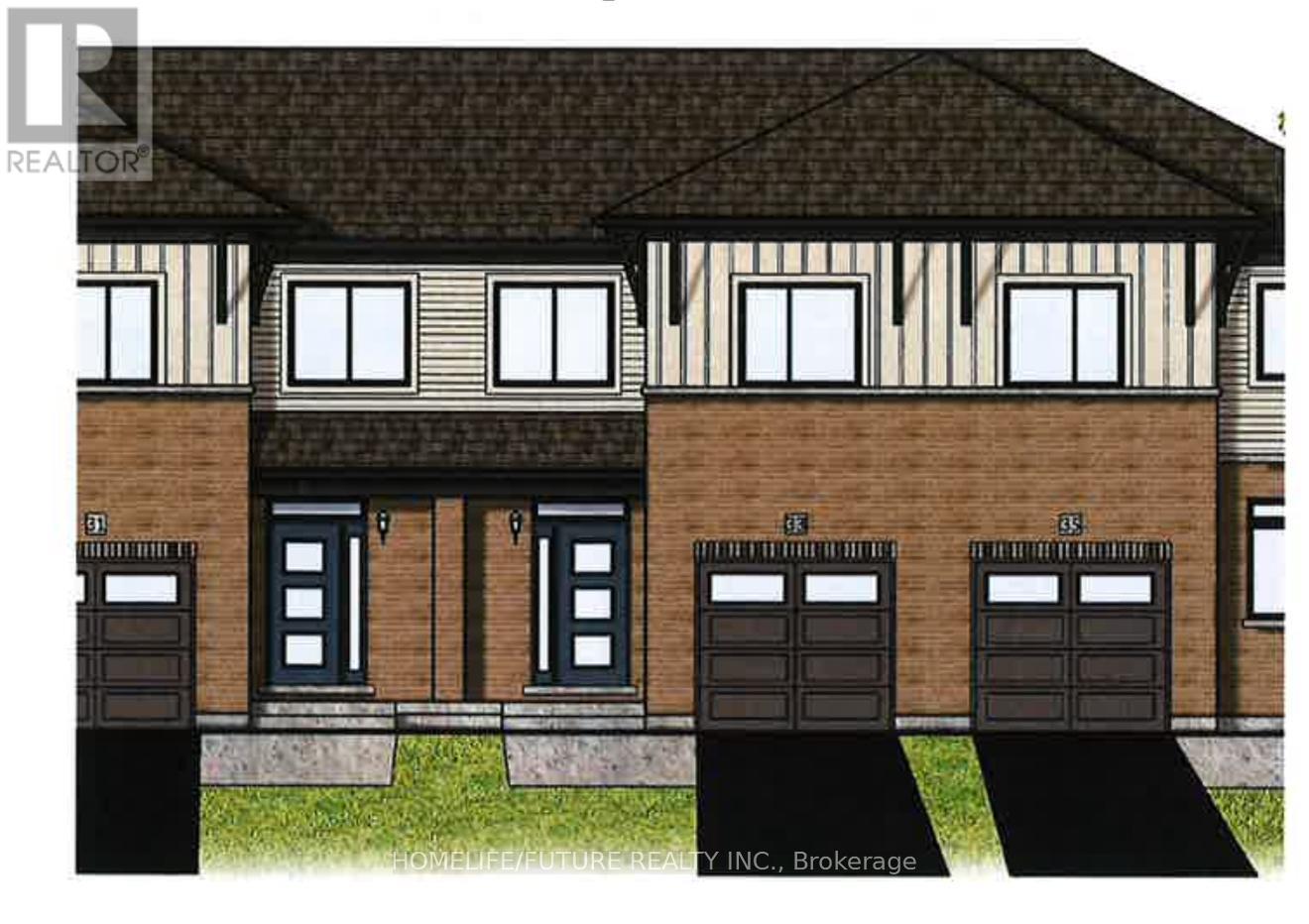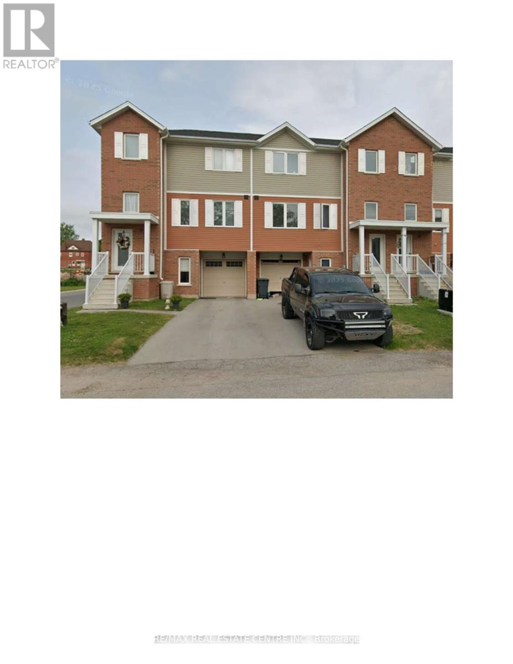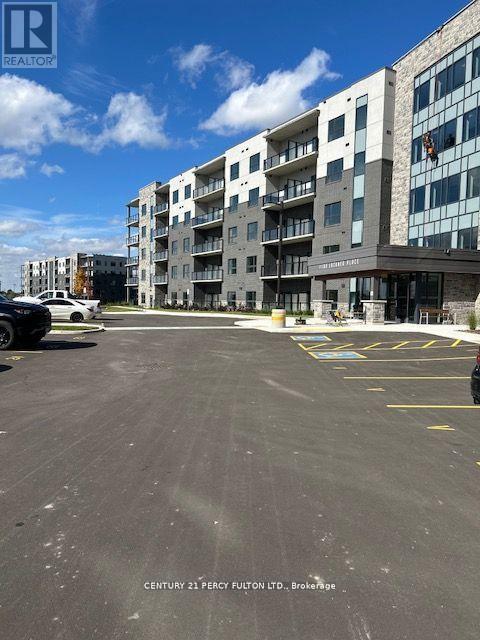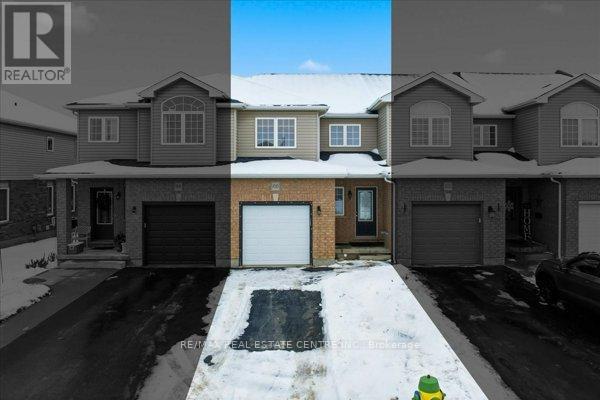813 - 123 Eglinton Avenue E
Toronto, Ontario
Welcome to Eglinton Place, an elegant and well-managed building by renowned developer Tridel, ideally located in the highly sought-after Mount Pleasant West community just steps from Yonge & Eglinton. This spacious and functional 1-bedroom + den, 1-bathroom unit with parking offers 817 sq. ft. of well-designed living space (as per MPAC). The open-concept layout features laminate flooring throughout, a bright and generously sized primary bedroom with ample closet space, and a versatile den with double doors and a closet that can be perfectly utilized as a second bedroom, home office, gym, or nursery. The open-concept kitchen flows seamlessly into the dining and living areas, ideal for both daily living and entertaining. Additional upgrades include fresh paint, brand-new washer & dryer, and a new stove, making this move-in ready unit even more attractive. Building amenities include: 24-hour concierge, Gym & outdoor pool, Party/meeting rooms, Guest suites, Visitor parking, beautifully landscaped private courtyard with outdoor dining areas and BBQs. Located just minutes from top-tier amenities, including Loblaws, Farm Boy, No Frills, schools, parks, and a wide selection of restaurants, cafes, and shops. Enjoy unparalleled access to public transit, including the TTC, Future Eglinton Crosstown LRT Line and Eglinton subway station, all within walking distance. With a Walk Score of 98 and a Transit Score of 90, this location offers exceptional urban convenience. Don't miss your chance to live in one of Midtown Toronto's most desirable addresses! (id:60365)
2012 - 60 Pavane Linkway
Toronto, Ontario
** MOTIVATED SELLER!!! BRING YOUR OFFER!!! ** SITTIN' PRETTY ON PAVANE ** TOP FLOOR PENTHOUSE LEVEL...NO NEIGHBOURS ABOVE!! ** Premium 2 Bedroom 1 Bathroom Floor Plan * 957 Total Square Feet Including Peaceful West Facing Private Balcony * Jaw Dropping Treed, Garden, Park, CN Tower And City Views!! * Super Efficient Renovated Kitchen With Loads Of Storage & Prep Space, Granite Counters, Glass Tile Backsplash, Full White Appliance Package + Bonus Pantry & Cozy Breakfast Area * Oversized Living Room Featuring Beautiful Decorative Electric Fireplace * Spacious Dining Room With Walk-Out To Balcony * HUGE Primary Bedroom Retreat Featuring Elegant Oversized Mirrored Closet * Large / Versatile Second Bedroom * Renovated 4-Piece Washroom Featuring Deluxe Spa Shower * Quality Laminate Flooring Throughout...No Carpet! * Dazzling Pot Lights Throughout * All-Inclusive Maintenance Fee: Heat, Hydro, Water, Cable Television, Internet, Underground Garage Parking Space & Storage Locker, Common Elements & Building Insurance * Pet Friendly * Well Managed Building With Professional, Friendly & Helpful On-Site Property Management & Superintendent * Resort-Like Amenities Including Indoor Pool, Fully Equipped Gym, Saunas, Car Wash, On-site Convenience Store * Central Location Close To Everything...Shopping, Dining, Grocery, Schools, Shops At Don Mills * Conveniently Located Close to DVP, Hwy 401 & Downtown Core * TTC At Your Doorstep * One Bus To Subway * Upcoming LRT! ** THEY DON'T MAKE THEM LIKE THIS ANYMORE...THIS IS THE ONE YOU'VE BEEN WAITING FOR!! ** (id:60365)
Studio #2 - 3-25 Scarsdale Road
Toronto, Ontario
Great Start Up Location!!! Looking for the perfect location to grow your health or beauty business? This 130 sq ft space, available for lease within our vibrant and elegant boutique fitness club, is ideal for businesses that complement our existing fitness services. Suitable businesses include: Cosmetic Laser Clinic, Chiropractors, Acupuncture, Health & Beauty Spa, Aromatherapy & Skin Care. Located near numerous local amenities, this high-traffic location offers an excellent opportunity to expand your client base. A must-see! WiFi & Utilities are included. (id:60365)
2616 - 70 Princess Street
Toronto, Ontario
Welcome To Time & Space Condos. Another Master-Planned Community Completed By The Pemberton Group Designed To Blend Contemporary Architecture With An Abundance Of Amenities, Creating a Desirable Urban Oasis.A Bright, 860 Square Feet, Sun-Filled Corner Unit Offers 3-Bedrooms, 2-Bathrooms, Open Concept Modern Floor Plan with A Galley Style Kitchen. 9 Foot Smooth Ceiling Throughout, 7.5 Premium Laminate Flooring, Premium Appliances, Spa Inspired Bathrooms And Contemporary Style Tiles In The Bathrooms Exude The Feeling Of Home From The Moment You Walk In. A Generous Wrap-Around Balcony Boats 310 Square Feet Of Outdoor Space Suited For Entertainment Or A Relaxing Cup Of Coffee With Spectacular Views Of Lake Ontario, Toronto's Fantastic Skyline And Downtown Core. Unbeatable Location! Walk Score Of 99/100, Transit Score Of 100, Steps From The historic St. Lawrence Market, The charming Distillery District, CN Tower, Scotia Bank Arena, Rogers Center, Union Station, Numerous restaurants, cafes, and shops, Green spaces such as St. James Park, David Crombie Park, and Princess Street Park & The Waterfront. Five Star Amenities Designed With a Focus On Lifestyle And Recreation, Offering An Impressive 67,000 sq ft Of Amenity Space. A Well-Equipped Fitness Center, Weight Rooms, & Yoga Studio An Outdoor Infinity-Edge Pool With Private Cabanas And a Tanning Deck, Outdoor Dining Areas With BBQ Facilities A Theatre/Media Room, Games Room, and Party Room, Outdoor Terraces On Various Floors For Relaxation And City Views, A 24-hour Concierge Service For Convenience And Security. Bonus Features: One Parking Space & One Storage Locker Included. (id:60365)
Lower - 1305 Dundas Street W
Toronto, Ontario
Secure an exceptional leasing opportunity within a prominent Dundas St W landmark, ideally situated in the vibrant heart of trendy Little Portugal, directly at the base of "The Numbers Residence." This newly renovated mixed-use development offers a fully revitalized building with significant upgrades and benefits from high pedestrian and vehicular traffic. The 5,642 square feet of unique, open-concept space provides unparalleled opportunities for your vision. It's perfectly suited for a wide range of uses, including personal services, art & culture, hospitality, health & wellness, fitness, indoor golf simulators, and much more. (id:60365)
710 - 705 Davis Drive
Newmarket, Ontario
Be the first to live in this immaculate, never-lived-in condo at the prestigious Kingsley Square Condos. This 7th-floorcorner unit offers a highly desirable split-bedroom floor plan, ensuring privacy and comfort. Bathed in natural light with a prime South-West exposure, this home features modern finishes, 9-foot ceilings, and a massive private balcony perfect for sunset views. Spacious 2 Bedroom + Den, 2 Bathroom corner unit with an excellent split-floor plan. Modern open-concept kitchen featuring quartz countertops and brand-new stainless steel appliances. Luxury vinyl flooring throughout (carpet-free) and 9-ft ceilings. Spacious master bedroom has a private ensuite bathroom. Walk out toa large, private South-West facing balcony offering unobstructed views. Included: 1 Underground Parking Spot, 1 Storage Locker, and Ensuite Laundry. Enjoy a luxury lifestyle with state-of-the-art facilities, 24-Hour Concierge and Security. Fully equipped Fitness Center and Yoga Area. Elegant Party Room with a wet bar and Meeting Room. Rooftop Terrace with garden, lounge areas, and BBQ facilities. Pet Wash Station. Guest Suites and ample Visitor Parking. Secure underground bike storage. Prime Newmarket Location. Located in the heart of Newmarket, everything you need is steps away. Walk to Fairy Lake, the Tom Taylor Trail, and local parks. Just around the corner from historic Main Street's best restaurants and cafes. Steps to Costco, Southlake Regional Health Centre, top-rated schools, and transit options. Minutes to Upper Canada Mall, Yonge Street, and Hwy 404. Photos have been virtually staged. (id:60365)
1333 Weber Street E
Kitchener, Ontario
Welcome to this stylish and thoughtfully designed 1-bedroom condo featuring an open living anddining area filled with natural light. The modern kitchen is perfect for everyday living, whilethe private balcony extends your space outdoors. A comfortable bedroom, full bathroom, andin-suite laundry complete this inviting home. (id:60365)
20 Vitality Drive
Kitchener, Ontario
Excellent Unit,2 Storey, 2 Bedroom 3 Bath Condo Stacked Town Home In Huron Park. Lots Of Natural Light, Great Location, Walking Distance To Plaza, Restaurants, Public Transit, Walking Trails. Unit Features An Open Concept, Laminate Flooring On Main Floor & Cozy Broadloom In Br's, High Ceilings. Stainless Steel Appliances. Sliding Patio Door To Balcony. Stacked Washer And Dryer. Water Heater And Softener Combo Rental Paid By Tenant. Unit will be painted and cleaned before moving In. (id:60365)
33 Nipigon Street
Belleville, Ontario
Welcome to 24 Nipigon Street. Two-story town home conveniently located just north of the 401 in Belleville. The main floor features Laminate flooring, 9' Ceiling open concept living/dining area, and a spacious upgraded kitchen with Granite Counter. On the second floor, primary suite with 5-piece en-suite bathroom, two larger secondary bedrooms, a 4-piece bathroom as well as a convenient laundry room. This home is completed with an attached single garage. A 10'-0" x 10'-0" rear deck extends the living space. Situated in a superb neighborhood with school bus service and close proximity to amenities. Tenant Is Responsible for All Untilities, including Hot Water Tank Rental. (id:60365)
15 Denistoun Street
Welland, Ontario
Attention Investors and First Time buyers!! Here's a Great opportunity opportunity to buy 1935 Square feet 2020 Built town house in a great location of Welland. This house features 2 self contained fully independent units. The upper unit consists of 3 bedroom and bathrooms and the lower above-grade with walk out has a bedroom with kitchen and 3 pc bath. This unit has separate entrance from front of the house and is the walk-out in the back of the house. Both the units are currently rented. The upper unit @ $2100 per month and the lower @ $1450 per month. Isn't it a great monthly income to make this property worth buying? The upper unit has open concept living, kitchen and dining with 9 Ft. Ceiling. Generous sized 3 bedrooms upstairs with master bed with it's own 4 pc. ensuite. 3 Parking spaces (one in garage and two on the driveway Built-in garage) is also a big plus point of this lovely gem. No side walk. Large backyard. Close to all amenities. Half hour to Niagara falls. 20 Minutes drive to Brock University. Afew minutes to Hwy 406. (id:60365)
305 - 1100 Lackner Place
Kitchener, Ontario
Be the First To Live In This Brand New 1Bedroom + Den, 1Bathroom Condo In Kitchener's Desirable Lackner Ridge Community! This Unit Includes Brand New Kitchen Appliances, One Underground Parking And Private Locker. Conveniently Located Near Major Shopping Stores such as Costco, Walmart, Canadian Tire. Close To Amenities, Highways, And Schools. Public Transit Is Just Steps Away. Tenant To Pay All Utilities In Addition To Rent. (id:60365)
100 Mussen Street
Guelph, Ontario
Absolutely stunning, recently reno'd, turn-key, designer-grade middle unit 3 bdrm/4 washroom w/ professionally finished basement and 3 total car parking in Guelph's popular, family friendly, Victoria North community that's pleasantly close to trails, parks, Guelph Lakes Conservation, schools, sportsfields, pub. transit, restaurants, plazas, golf courses and so much more. You can be in the tranquil, lush, protected greenspace of the GL Conservations in minutes enjoying a family boatride, fishing, or picnic within minutes or be in the historic and very picturesque downtown Guelph core enjoying a coffee and some pastries at a landmark cafe or bistro. The home itself has been fully detailed w/ main-floor walnut stained chevron patterned flooring, fully upgraded all-white kitchen w/ newer SS appliances, b/i microwave, quartz countertops and matching backsplash, undermount lighting, deep basin sink, 9ft ceilings, LED pot lighting, upgraded powder room w/ floating vanity, newly installed 2 x 1 main floor tiling, combined open concept family and dining rooms that walks-out to sizeable backyard w/ sundeck overlooking a natural backdrop of mixed trees, grasslands, and brush. The home also features 3 large bedrooms including a large primary w/ ensuite bath and w/i closet, upstairs laundry and an additional full-sized communal bathroom. The professionally designed and engineered finished basement brandishes a large rec area ideal for kids play area and a room that could be used for an office/den or perhaps hosting some out of town guests. A fully upgraded 3 pc washroom saves guests and family members from a longer trek to the upstairs washrooms. The home also comes with owned and newly installed water heater and water softener systems. This beauty is surely to be one of the better units in the area and you won't want to miss out on your chance to claim house as yours, especially at this new price!! (id:60365)

