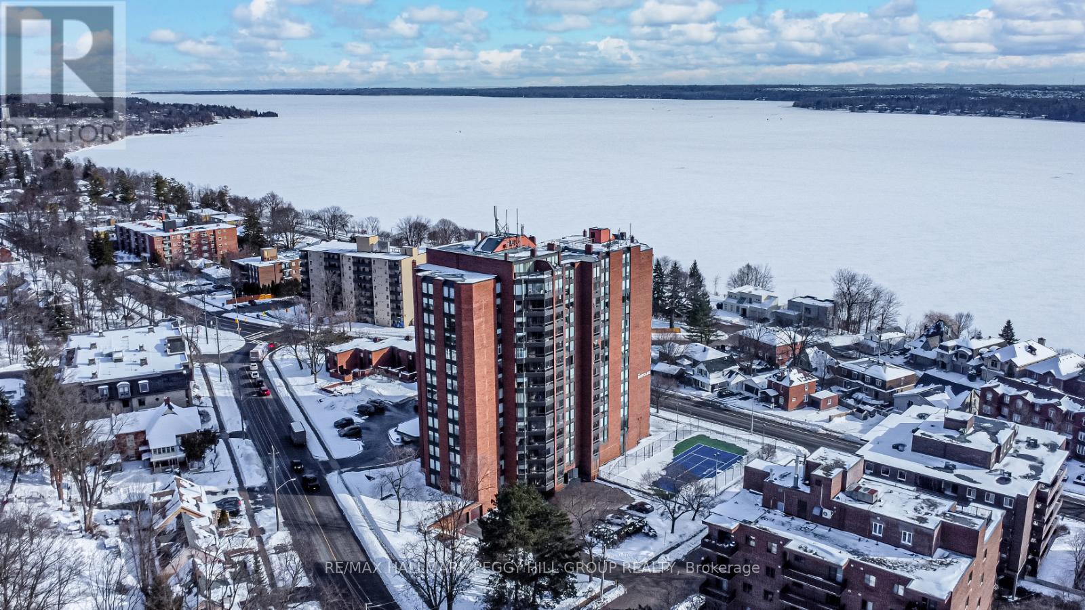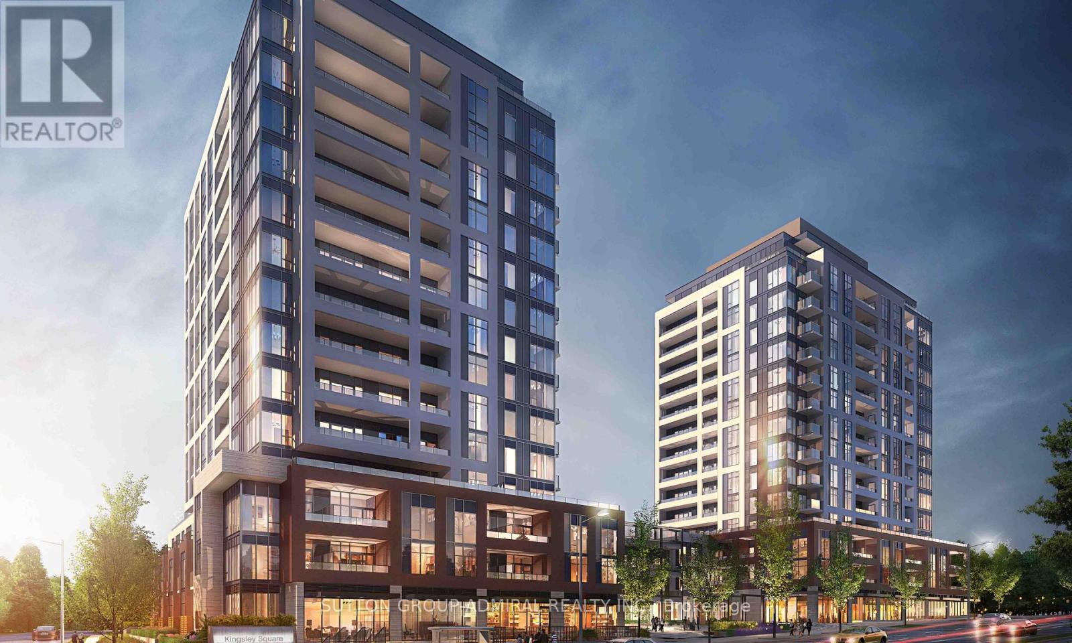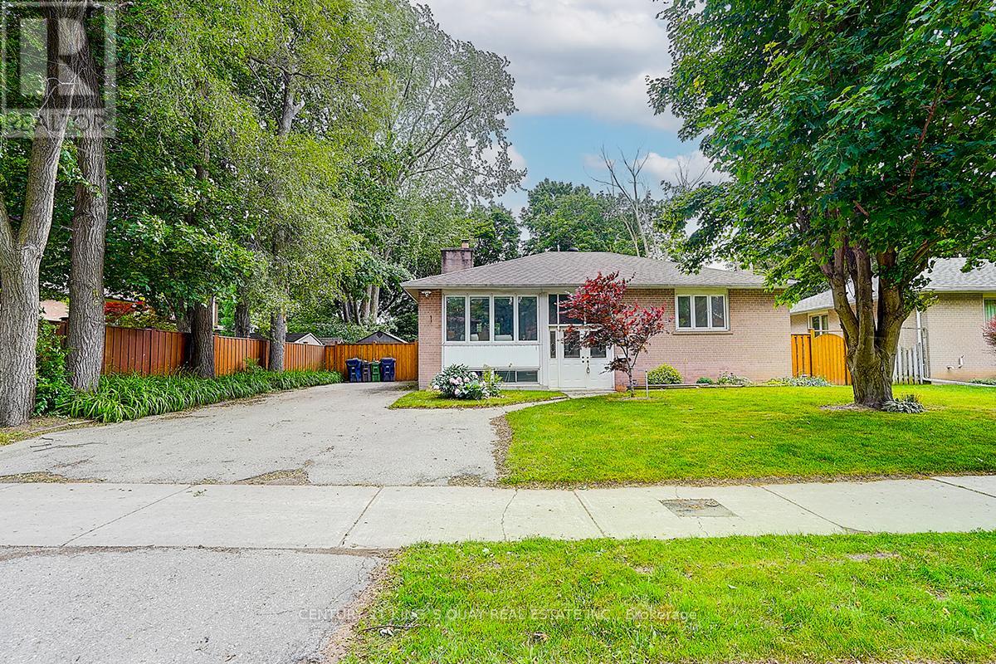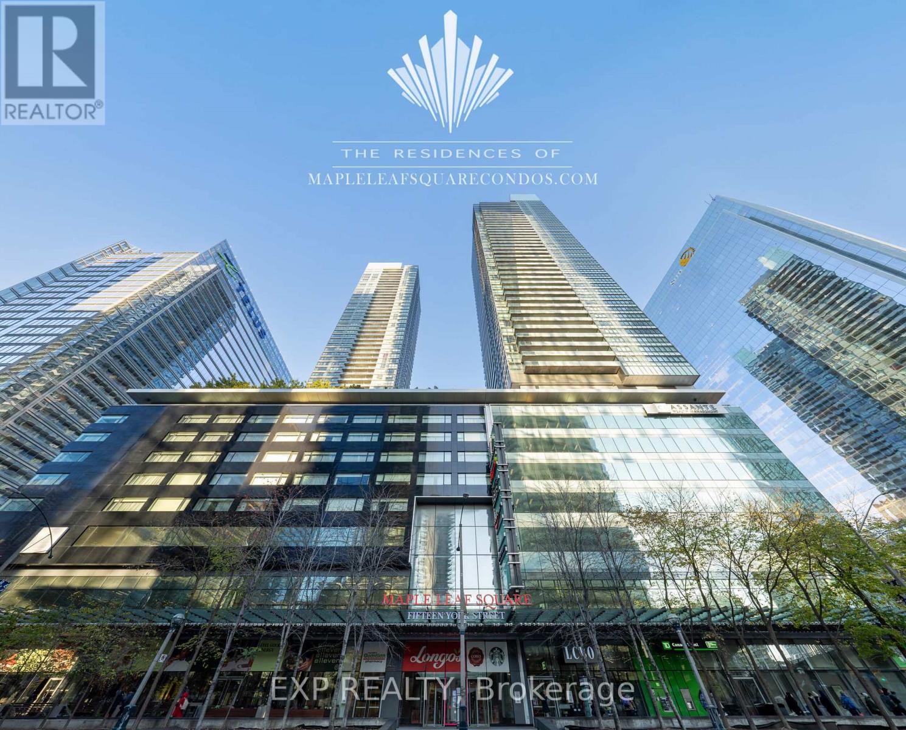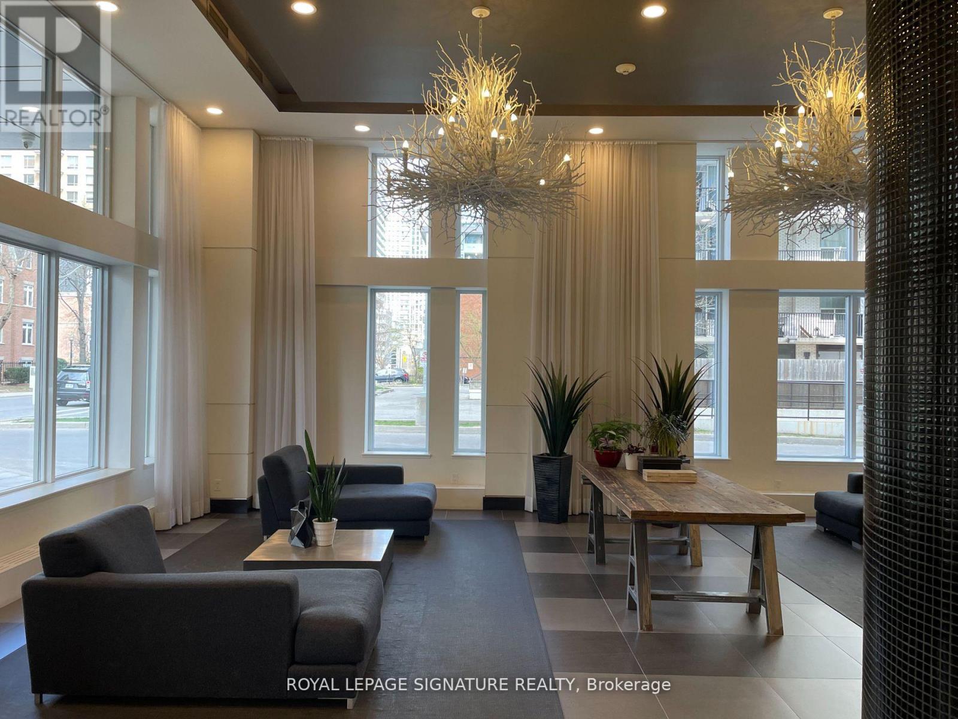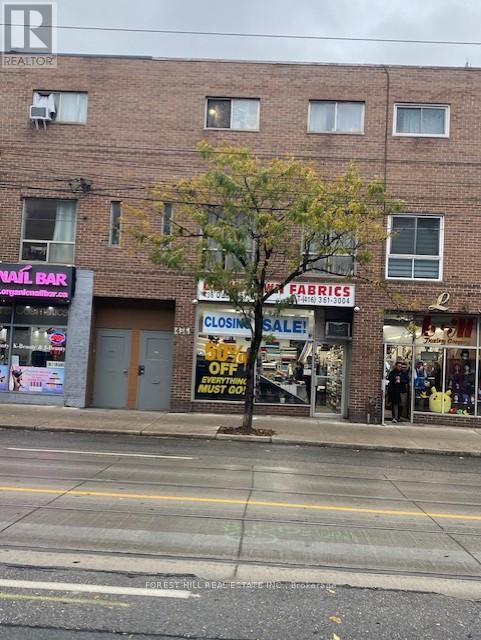195 Terry Fox Drive
Barrie, Ontario
Welcome To This Stunning 4-bedroom, Never-before-lived-in Home, Offering Refined And Elegant Living In A Highly Sought-after Master-planned Community. The Bright, Open-concept Layout Is Perfect For Modern Living And Entertaining. The Expansive Kitchen Features A Large Island And Breakfast Area, Flowing Effortlessly Into The Main Living Space.Retreat To The Spacious Primary Bedroom, Complete With An Impressively Sized Walk-in Closet And A Luxurious Custom Ensuite Featuring Double Sinks, A Glass-enclosed Shower, And A Relaxing Soaker Tub, Your Own Private Oasis. Thoughtfully Designed And Perfectly Positioned, This Residence Provides Seamless Access To Scenic Walking Trails, Bike Paths, And A 12-acre Sports Park-ideal For An Active And Connected Lifestyle.enjoy Exceptional Convenience With Close Proximity To Barrie Go Station, Highway 400, Top-rated Schools, Shopping, Lake Simcoe, Beautiful Beaches, Golf Courses, And Vibrant Downtown Barrie. A Perfect Blend Of Comfort, Style, And Location, This Home Truly Has It All. (id:60365)
803 - 181 Collier Street
Barrie, Ontario
PANORAMIC LAKE VIEWS, DOWNTOWN AT YOUR DOOR & AMENITIES THAT WOW AT THE BAY CLUB! Enjoy panoramic lake views every day at this 2-bed, 2-bath condo offering over 1,200 sq ft of bright, functional living space, with a rare layout featuring no interior step down. The open-concept living and dining area is filled with natural light from oversized windows, while the kitchen features a pass-through to the living room, pot lights, and plenty of white cabinetry. Easy-care flooring and soft, neutral tones throughout create a calm, airy feel. The enclosed sunroom extends the living space with southeast views over Kempenfelt Bay. The layout includes a spacious primary retreat with a private 4-piece ensuite, a second bedroom near a full guest bath, and an in-suite laundry with additional storage. Located in a well-established, reputable building with a strong community feel, The Bay Club offers exceptional amenities including an indoor pool, gym, sauna, squash and tennis courts, party and games rooms, library, guest suites, workshop, potting room, bike storage, car wash bay, secure underground parking, and visitor parking. Professionally maintained grounds and secure entry add to the ease of living. Steps to waterfront trails, shoreline parks, playgrounds, downtown dining, shops, transit, and the MacLaren Art Centre. This #HomeToStay at 181 Collier Street, Unit 803, has a front-row seat to the lake with downtown Barrie as your backyard. (id:60365)
144 Cherrywood Drive
Newmarket, Ontario
Welcome to 144 Cherrywood Dr. This 3+2 bedroom, 2-bathroom bungalow sits on a large pie-shaped lot and features an upgraded electrical panel, abundant new bright lighting, a new Ecobee smart thermostat, and power to the large backyard shed with its own electrical panel. The current tenant may vacate with 60 days' notice or remain in the property, subject to the seller's agreement. (id:60365)
Bsmt - 60 Kaitlin Drive
Richmond Hill, Ontario
Spacious 2-bedroom basement apartment. Lovely, caring & helpful Landlord. 1250 square feet, this is an all inclusive rental including HIGH SPEED internet and cable. LANDLORD PAYS ALL UTILITIES. A stones throw from picturesque Lake Wilcox. This is a fantastic recently renovated BSMT apartment with a separate entrance walk out and ensuite laundry. Walking distance to Yonge St & sunset beach. Minutes away from top ranked schools, public transport, parks and restaurants. Located on a quiet street amongst million dollar homes. A must see. A hidden gem. Rarely available. An extraordinary kitchen (5 stars)***** (id:60365)
B1001 - 715 Davis Drive E
Newmarket, Ontario
Welcome to Kingsley Square, a modern condo in the heart of Newmarket with unbeatable access to GO Transit, Hwy 404, shopping, parks, and Southlake Health Centre. Bright, well-designed suite with contemporary finishes and access to premium building amenities including a rooftop terrace. Landlord is seeking an A+ tenant only. Ideal for professionals seeking quality living in a prime location. (id:60365)
79 Algoma Drive N
Vaughan, Ontario
Welcome to 79 Algoma Dr, a well-maintained 3-bedroom, 3-bathroom detached home in one of Vaughan's most family-friendly communities. This 2-storey brick residence offers approximately 1,800 sq ft of bright, functional living space.The open-concept main floor features hardwood floors, oversized windows with California shutters, and a stylish kitchen with stainless steel appliances and breakfast bar seating. Upstairs, you'll find three spacious carpeted bedrooms, including a primary suite with walk-in closet and ensuite bath. The unfinished basement offers excellent potential for future customization. Enjoy a covered front porch, private backyard with walkout from the kitchen, double-door entry, and attached garage. Located in a quiet, family-friendly pocket close to top-rated schools, parks, trails, Kleinburg Village, shopping, and key commuter routes including Highways 427 and 400-this is a great opportunity to own a detached home in a premium Vaughan location. (id:60365)
1105 - 83 Borough Drive
Toronto, Ontario
Bright And Spacious And Ideally Upscale Tridel Condo. Corner Unit Filled W/ Sunshine + Very Spacious. Split Bedrooms With Ensuite And Double Closet In Master Bedroom. Laminate Flooring Throughout. Open Concept Kitchen. Floor To Ceiling Windows. Excellent Rec Facilities Indoor Pool, 24Hr Concierge, Walk To Scar. Town Center, Transit/401 24 Hour Concierge. (id:60365)
55 Three Valleys Drive
Toronto, Ontario
Bright And Spacious 3-Bedroom Raised Bungalow With A Separate Entrance To A 2-Bedroom Basement In The Sought-After Donalda Golf Club Area. Situated On A Premium Lot, This Well-Kept Home Offers Excellent Potential For Families Or Rental Income. Just Minutes To The DVP, Hwy 401, TTC, Golf, And Scenic Ravine Trails. A Rare Opportunity In A High-Demand North York Neighborhood! Do Not Miss Out! (id:60365)
1511 - 1 Quarrington Lane
Toronto, Ontario
Welcome to One Crosstown Condos! This brand new never lived in barrier free unit is ready to create some cherished memories! Featuring a wide front foyer and spacious bathroom with a glass stand up shower featuring beautiful porcelain tiles. The sleek European inspired kitchen features built in Miele appliances and a gleaming black stainless steel undermount sink and Kohler kitchen faucet! The living area features floor to ceiling windows offering lots of natural light and east facing views and a walk out to your extra wide balcony. The bedroom features a large mirrored closet and floor to ceiling windows to maximize light! Close to everything at Don Mills and Eglinton including grocery stores, shops and TTC! - Property is virtually staged - Available furnished for an additional $200.00 per month - see schedule for the beautiful furniture which can be offered for the tenants use (id:60365)
4311 - 65 Bremner Boulevard
Toronto, Ontario
Experience premier urban living in the heart of Toronto at the Residences of Maple Leaf Square. This beautifully furnished 1+1 suite offers an open-concept layout, modern finishes, and a generous private balcony showcasing stunning city skyline views.Perfectly connected to everything downtown has to offer, the building provides direct access to the P.A.T.H., ensuring effortless travel to the Financial District, Union Station, and the extensive underground network of shops and services. Convenience is unmatched with Longo's, LCBO, major banks, cafés, and countless dining options right within the complex or just steps away. You're also moments from the Harbourfront, giving you easy access to waterfront trails, cultural venues, and year-round outdoor activities.Residents enjoy exceptional building amenities, including: 24-hour concierge Fitness centre Indoor/outdoor pool Business centre Party room and entertainment loungesIdeal for professionals seeking comfort, convenience, and style, this suite offers a premium downtown lifestyle in a truly unbeatable location. Your next home awaits. (id:60365)
909 - 83 Redpath Avenue
Toronto, Ontario
Welcome to 83 Redpath Avenue, where contemporary design meets unbeatable Midtown convenience. This beautifully maintained 1-bedroom plus den offers a highly functional layout, generous natural light, and two full bathrooms, making it perfect for professionals, couples, or anyone seeking smart urban living.Step into an open-concept living and dining area featuring floor-to-ceiling windows and a walk-out to a private balcony. The sleek kitchen boasts modern cabinetry, stainless-steel appliances, stone countertops, and a breakfast bar ideal for everyday dining.The spacious primary bedroom includes ample closet space and an ensuite bath. A large separate den provides the perfect setup for a home office, guest room, or creative workspace-offering impressive flexibility rarely found in comparable units.Residents of83 Redpath enjoy premium amenities including a rooftop terrace with hot tub and BBQs, fitness centre, party room, theatre room, and concierge service.Located in one of Toronto's most desirable neighbourhoods, you're moments from grocery stores, cafes,restaurants, parks, schools, and TTC access, with the future Eglinton Crosstown just steps away.Key Features: 1 Bedroom + Oversized Den 2 Full Bathrooms Open-concept living with balcony walk-out Modern kitchen with stainless steel appliances Ensuite laundry Parking/locker (if applicable)A stylish, move-in-ready home in a vibrant community-perfect for living (id:60365)
2nd Fl Unit 2 - 436 Queen Street W
Toronto, Ontario
Two Floor Apartment in Queen Street West. Close to China Town & Fashion District. Step outside and walk to trendy cafes, bars, restaurants and shopping. TTC at door steps. Tenant to pay for Heat, Hydro, Internet & Insurance. Tenant to verify own measurements. No pets and No smoking. (id:60365)


