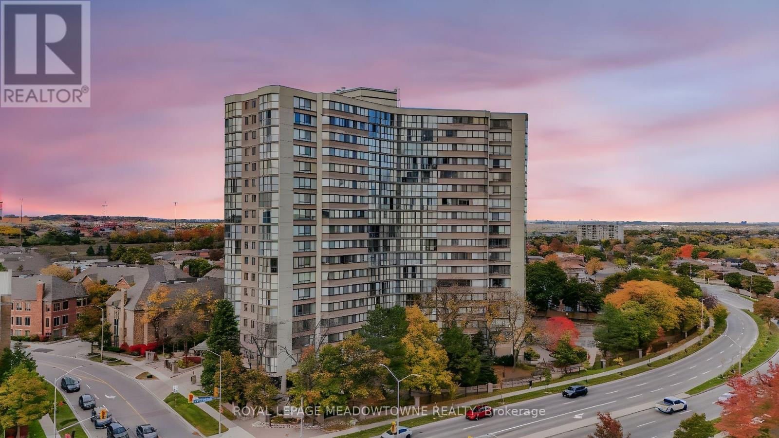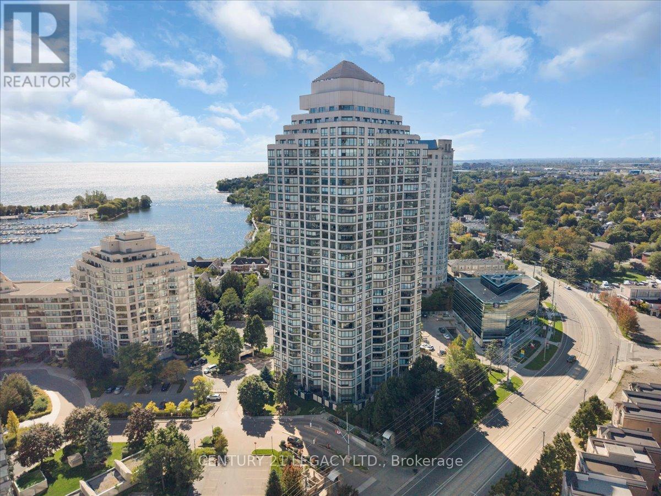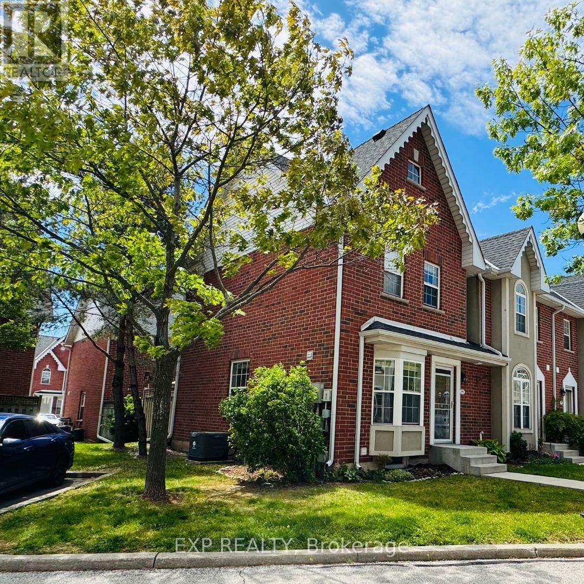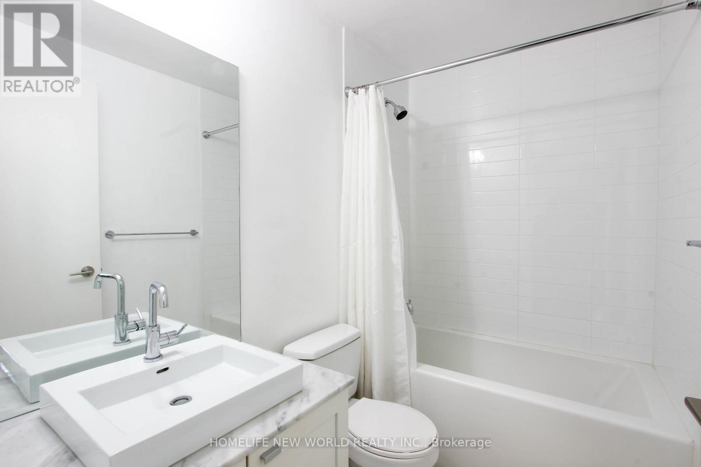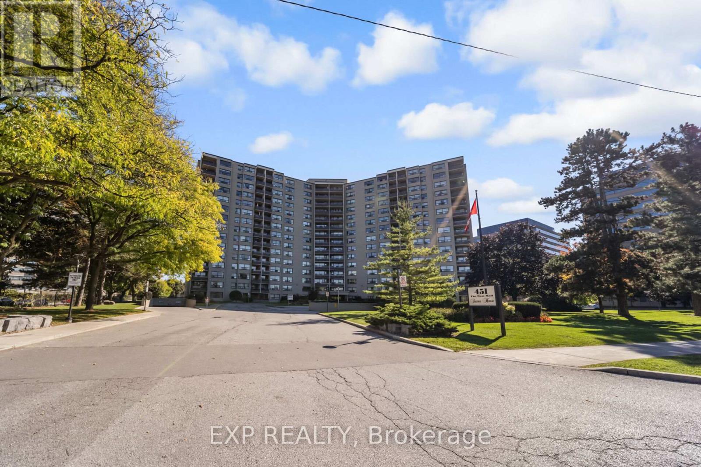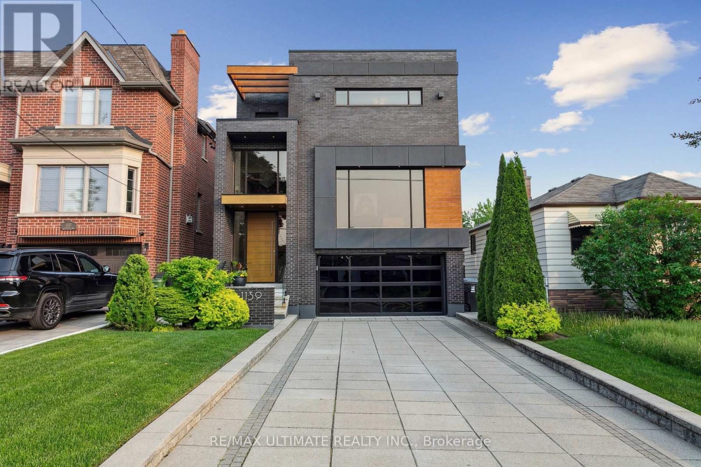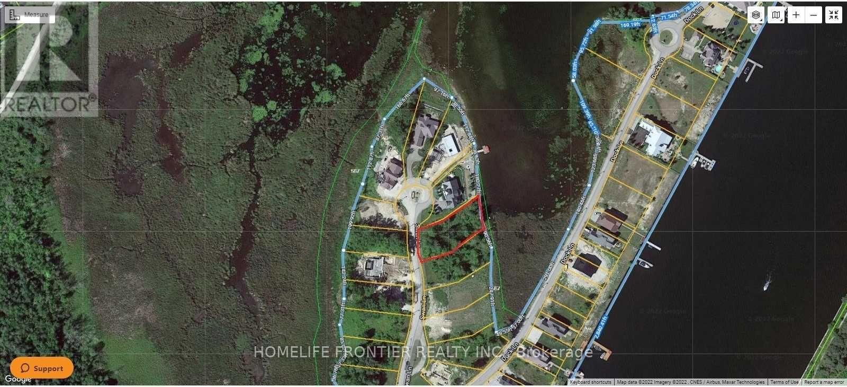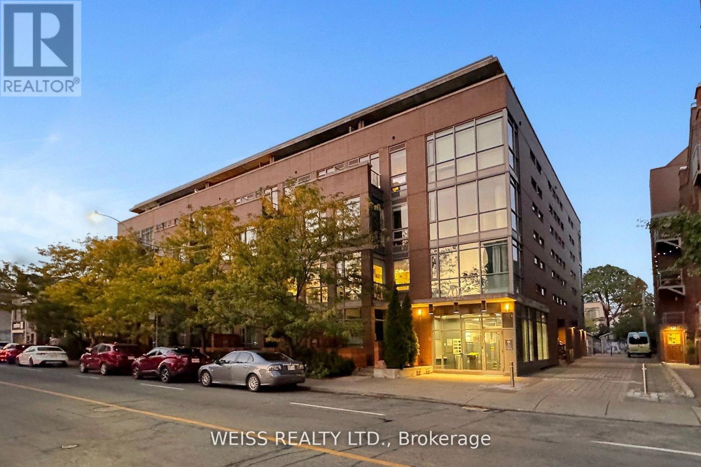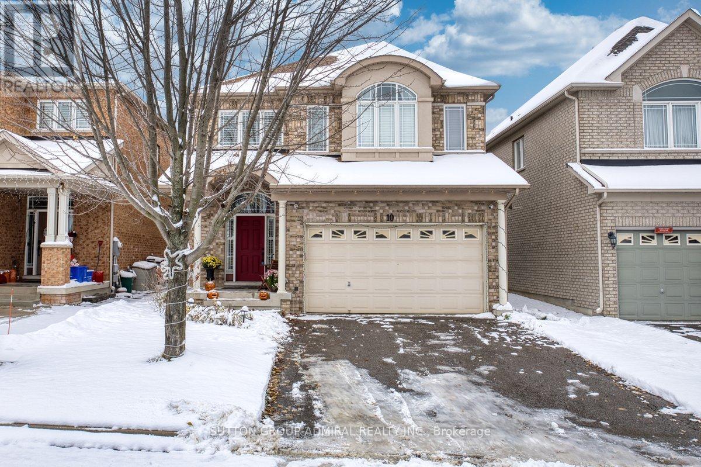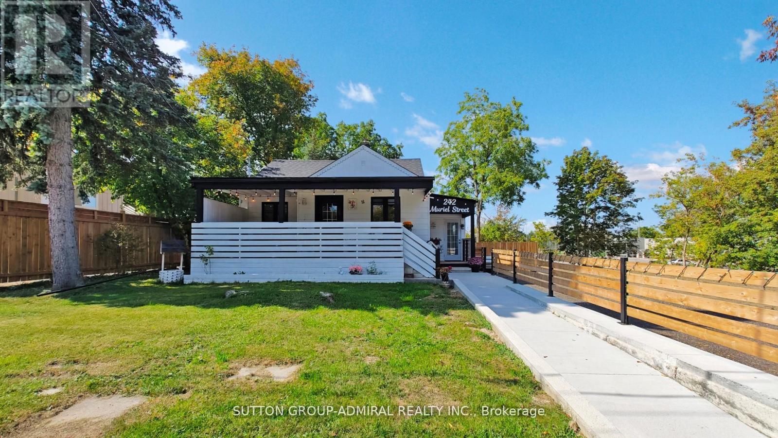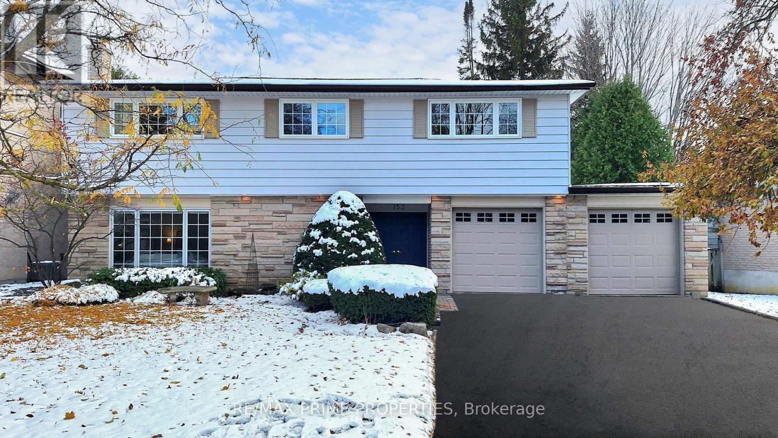204 - 4235 Sherwoodtowne Boulevard E
Mississauga, Ontario
Welcome Home! Your Beautifully Upgraded Condo in the Heart of Mississauga Awaits! Come see this bright and inviting 2-Bedroom, 2-Bathroom CORNER UNIT condo that truly feels like home. Located in the absolute heart of Mississauga, this unit offers convenience, luxury upgrades, and a wonderfully quiet atmosphere-perfect whether you're starting out or looking to downsize. Close to major Highways, fantastic Shopping, schools, recreation, and places of worship. Plus, with this convenient second-floor unit, you don't even need the elevator to get in and out! It comes complete with 1 dedicated parking spot. This sun-drenched condo faces south and southeast, ensuring your main living areas are bright all day long and offer a lovely private view. You'll love the quality touches throughout. Gorgeous Marble Floors flow throughout the main living areas and bathrooms, giving the space an elegant, cohesive feel. The grand entranceway features a beautiful stone accent wall and a handy closet. Cozy up in the living room next to the fireplace! It's beautifully integrated with a built-in bookshelf and entertainment unit. Smooth Ceilings and a separate, modern Carrier heating system offer year-round comfort. Kitchen: Fully functional with a stylish backsplash, upgraded sink and faucet, and a full-size dishwasher. The clever moveable island with three drawers gives you flexibility and extra prep space! Primary Bedroom with hardwood floors, two closets (including a walk-in), and an indulgent Ensuite bathroom. Features a shower/tub combination, Corian counters, marble accents, an upgraded toilet, and a chic floating vanity. Second Bath: Features an upgraded glass shower stall with enhanced pressure control and two dedicated linen closets for excellent storage. With hardwood floors in the second bedroom (which also has great closet space). Insuite laundry for ultimate convenience. Unit is virtually staged. (id:60365)
1207 - 2269 Lakeshore Boulevard W
Toronto, Ontario
It's not Just a over 900 Sq feet Condominium, it's a community With World Class Amenities like Fitness Facilities, Tennis/ Squash, Swimming pool, Party Hall, BBQ Place, Library. Panoramic Views from the unit Overlooking The Lake & City In Fantastic Marina Del Ray Community. Just Steps To Marinas, Path And Trails And Only 10 Minutes To Downtown. Amazing view from Penthouse on 34th floor(common element) Open Concept Living/Dining Area With Wall To Wall Windows Allowing For An Abundance Of Natural Light. Renovated Kitchen with Brand new Quartz Counter Top., new push & close cabinet doors. Large Bedroom With A Double Closet And French Doors Leading To The Den which can be used for kids bedroom or office. Condo Fees Includes All Your Utilities , basic internet ,basic cable & ,2 Car parking (Tandem) (id:60365)
64 - 4200 Kilmer Drive
Burlington, Ontario
This rare end-unit townhouse stands out as one of the brightest and quietest homes in the sought-after Tansley Woods community. With neighbours on only one side and a peaceful grassy area out the extra side window, it offers a true detached-home feel. The building is well-maintained, and condo fees are low, making this an easy and affordable place to call home.Inside, this sun-filled 2-bedroom, 1.5-bathroom home features a freshly painted, open-concept main floor that's ideal for entertaining or unwinding, complete with a walk-out to your private deck. The spacious primary suite with vaulted ceilings feels light and airy, while the second bedroom offers versatility for guests, a home office, or a nursery.The finished basement adds even more living space - perfect for a gym, media room, or creative studio. Major mechanicals, including the furnace, air conditioner, and water heater, were replaced in 2023.Set in one of Burlington's most convenient and scenic areas, you'll be just steps from forested trails, a baseball diamond, pickleball courts, and the Tansley Woods Community Centre (with pool, basketball court, and library) - plus minutes to shops, restaurants, and major commuter routes. Being an end unit with exceptional natural light are features you simply can't change. Move-in ready, this gem of a property is waiting for its next owner to love it. Call today for a personal showing. (id:60365)
3309 - 105 The Queens Way
Toronto, Ontario
Lower Penthouse With Unobstructed Breathtaking Panorama View Of Lake Ontario, Humber River And Conservation Greenland! Stunning unit - 1 formal Bedroom With bright windows, Upgraded gourmet kitchen With Granite Countertop And Stainless Steel Appliances. Practical Layout. Designer Finishes. 9 Feet Ceilings. 3 Minutes' Walk To Lakeshore, 10 Minutes' Walk To Beautiful High Park. Close To Costco And Plaza. Short Drive Or Walk To Trendy Bloor West Shops. Photos were taken when vacant, for illustration purposes only. Short-term lease of 6-month and above is possible. No parking. (id:60365)
# 519 - 451 The West Mall
Toronto, Ontario
Fully upgraded and move-in ready! This bright and spacious 3-bedroom, 2-bathroom condo offers exceptional value in a prime Etobicoke location. Featuring a modern open-concept layout, new flooring, renovated kitchen with stainless steel appliances, and tastefully updated bathrooms. Enjoy three full-size bedrooms, ideal for families or those needing extra space. Includes a large in-suite storage room and the option to install private laundry in-unit. The oversized balcony provides relaxing city views and plenty of natural light throughout. Located in a well-maintained building with great amenities gym, outdoor pool, sauna, party room, and visitor parking. Minutes to Highway 427, QEW, Sherway Gardens, schools, parks, and transit. Fully upgraded 3 Bed | 2 Bath condo Spacious open-concept living & dining area Modern kitchen with stainless steel appliances In-unit storage room & laundry option Private balcony with open views Excellent building amenities & location Pets Allowed. (id:60365)
52 Kimbark Drive
Brampton, Ontario
Welcome to 52 Kimbark Dr. A Charming Bungalow in Sought-After Northwood Park! This beautifully maintained 3+1 bedroom, 2-bath all-brick bungalow blends comfort, style, and functionality. The inviting main level features three spacious bedrooms, a 4-pc bathroom, plenty of closets for storage, and bright open living and dining areas with a large bay window. Gleaming hardwood floors flow throughout, creating warmth and character. A glass-enclosed front veranda offers a cozy year-round space to relax and enjoy the view of the front yard in every season.The finished basement with private side entrance adds excellent flexibility, offering an additional kitchen, living area, 3-pc bath, bedroom, and laundry-perfect for extended family, guests, or private use.Step outside to your own outdoor oasis on a generous 50 x 100 ft lot. The fully fenced yard features a deck, gazebo, and shed, surrounded by landscaped gardens and flowers, and backs directly onto a park ideal for quiet evenings, entertaining, or family fun. The long 6-car driveway plus single-car garage provide ample parking for residents and visitors.Located in the desirable Northwood Park neighborhood, this home is close to public and Catholic schools, shopping centers, transit, and a wide range of amenities, making it an ideal choice for families and professionals alike. 3+1 bedrooms & 2 full baths Glass-enclosed veranda & bay window Finished basement with private entrance 50 x 100 ft lot with landscaped yard, deck & gazebo 6-car driveway + garage Prime location near schools, shopping & transit Don't miss this rare opportunity to own a versatile all-brick bungalow in one of Brampton's most sought-after neighborhoods! (id:60365)
1139 Glengrove Avenue W
Toronto, Ontario
Experience luxury living in this stunning custom-built home nestled in the sought-after Glen Park- Yorkdale neighbourhood. Designed with meticulous attention to detail, this modern residence offers an open-concept layout with soaring ceilings and expansive floor-to-ceiling windows, flooding the space with natural light and creating a perfect setting for both entertaining and cozy family moments. The chef's kitchen is a masterpiece, featuring high-end Italian-made Arrital cabinetry, sleek Caesarstone countertops, and top-of-the-line Miele appliances, making meal prep a pleasure. Lower Level In-Law suite In process will be completed shortly of additional income or private separate living space, The interior showcases solid 3/4 hardwood floors, custom millwork in the office, and finely crafted Italian hardware by Colombo, all complemented by LED accent lighting that adds warmth and elegance. Smart home features abound, including a Sonos sound system, smart thermostat, CCTV cameras, Ring front door camera and doorbell, and Ring floodlights in the backyard, providing security and convenience at your fingertips. The house is equipped with a comprehensive alarm system for peace of mind. Enjoy the outdoors in the beautifully renovated backyard (2020), complete with a concrete porch, slab, and a basketball net perfect for family fun and entertaining guests. The property features front and rear irrigation systems, outdoor lighting on a timer, and a private, lush landscape setting. Additional luxury amenities include a water filtration system, water softener, owned water tank, furnace, and air conditioning units. The home also boasts aluminum windows, heated floors in the basement, and solid wood interior trim and doors, creating a warm and inviting atmosphere. This exceptional residence combines modern design, advanced technology, and functional luxury a perfect sanctuary for family living and entertaining . Seller is willing to provide a VTB. (id:60365)
15 Swan Lane
Tay, Ontario
Rare And Exceptional Opportunity To Build Your Custom Dream Home On The Shores Of Georgian Bay. Municipal water, sewer services, natural gas & hydro. Direct water access, Cul-De-Sac Location in this Quite And Exclusive Waterfront Community. Panoramic Views Of Georgian Bay With Your Private Access To Swimming And Boating From Your Backyard. Many Parks And Beaches In The Area. Enjoy The Nature And Trails Of Georgian Bay! Minutes Away From Shopping In Midland And Only Approx. 1.45Hr Drive From Toronto. (id:60365)
215 - 707 Dovercourt Road
Toronto, Ontario
Welcome to lofts at 707 Dovercourt, 5 Story Boutique Building. Extremely well maintained, mostly owner occupied building. Just south of Bloor St W. Short walk to Ossington Subway station. Modern Kitchen with sleek cabinetry, sunny bright unit with exposed concrete ceilings with w/o to private east facing balcony. Enjoy ensuite laundry, long gallery hallway with 1 parking spot. Experience urban living at its finest in one of the most sought after neighbourhoods. Bloorcourt Village steps to unique Shops, trendy cafes, restaurants and amazing local (id:60365)
10 Usherwood Street
Aurora, Ontario
Spacious, Sun filled 4 Bedroom Family Home W/ Nicely Finished 1 Bedroom Basement APPARTMENT Suite for additional income. Excellent Functional Layout On Quiet Street In Very High Demand Area. Upgraded Kitchen, Quartz Countertops, Backsplash, S/S Appliances. Huge Master Bedroom W/ Separate Sitting Area, Spa Like Master Ensuite & Convenient 2nd floor Laundry. Separate Entrance To Sizable Basement Suite W/ Rec Rm, Kitchen, 1 Bed, Den & Office Spaces. Steps To Everything! (id:60365)
242 Muriel Street
Newmarket, Ontario
Stunning, Renovated 3+1 Bedroom Bungaloft in Central Newmarket! Completely Renovated Top To Bottom, This Gorgeous and Spacious Home with Huge Loft Combines Modern Updates with a Warm, Cozy Feel. The Finished Basement offers a Separate Apartment in the House with its own Entrance, Perfect for Growing Families. 2 Outdoor Car Parking Spaces. Enjoy a Bright and Open Layout, Designed For Comfortable Living. Situated In one of Newmarket's Most Desirable Locations, Close To Transit Options, The GO Station, Shopping Plazas, Restaurants, Best Schools and All Essential Amenities. This Home Offers the Perfect Balance of Space, Comfort, and Convenience - A Must-See! (id:60365)
153 Krieghoff Avenue
Markham, Ontario
Stately. Refined. Effortlessly Elegant. Welcome to 153 Kreighoff Avenue - A rare gem tucked into one of Unionville's most admired neighbourhoods, where big lots, mature trees, and quiet charm never go out of style.Move right in and enjoy the timeless appeal of this beautifully maintained home, or dream big and use this 80' lot to build the showpiece you've always wanted - either way, you'll be winning the location lottery. Inside, light pours through large windows, illuminating a crisp white kitchen with thick granite countertops, stainless steel appliances, and plenty of prep space for your next dinner party (or your next Uber Eats delivery - no judgment). The living room opens directly to a charming side-yard pergola - perfect for morning coffee, evening wine, or anything in between. Generous principal rooms make entertaining easy, while the cozy wood-burning fireplace sets the mood for a quiet night in. Upstairs, four oversized bedrooms offer space for everyone. The primary suite features two closets (because one is never enough) and a serene ensuite overlooking the tree-line. Out back, summers practically plan themselves - dive into the sparkling pool, dine al fresco on the patio, or just soak in the sun surrounded by mature greenery and privacy. A double-car garage, dedicated laundry room with side-yard access, and countless thoughtful updates make everyday living a breeze. All of this, just a short stroll from Main Street Unionville's boutiques, coffee shops, and restaurants, plus the scenic trails of Toogood Pond, top-rated schools, and easy highway access. A home with pedigree, personality, and a whole lot of charm - 153 Kreighoff Avenue delivers the best of Unionville living, with a wink. (id:60365)

