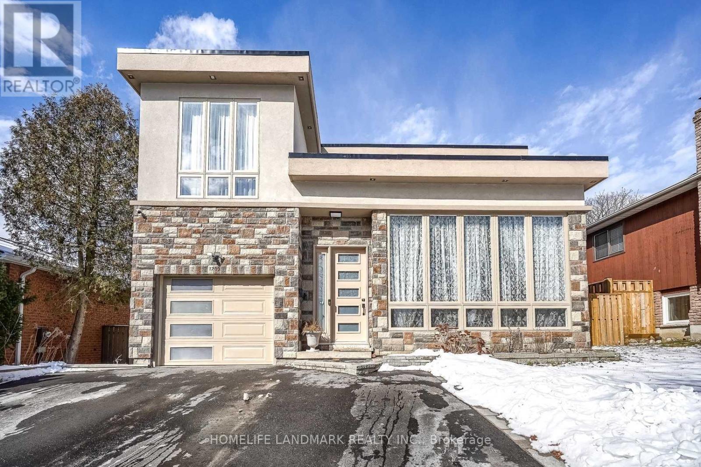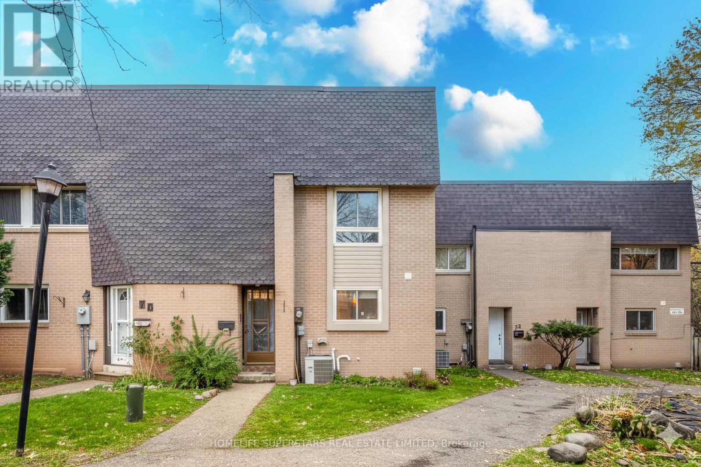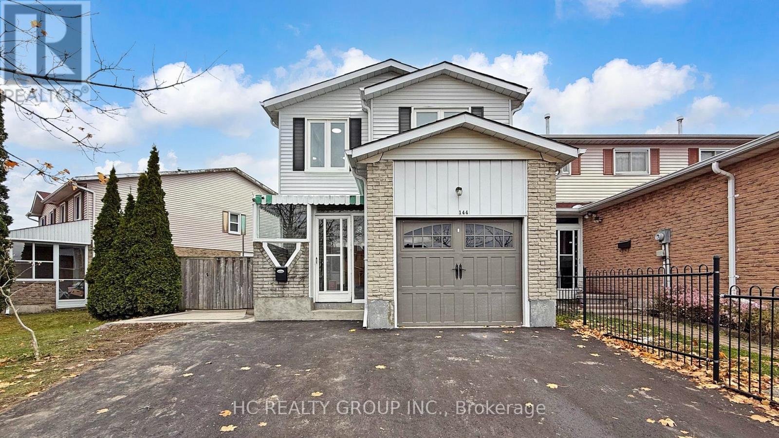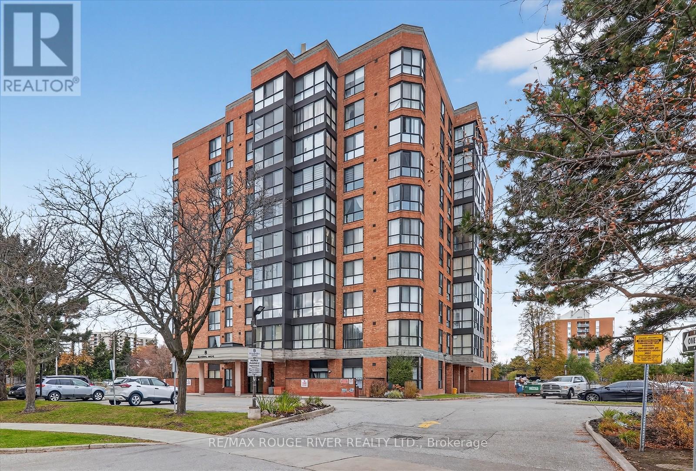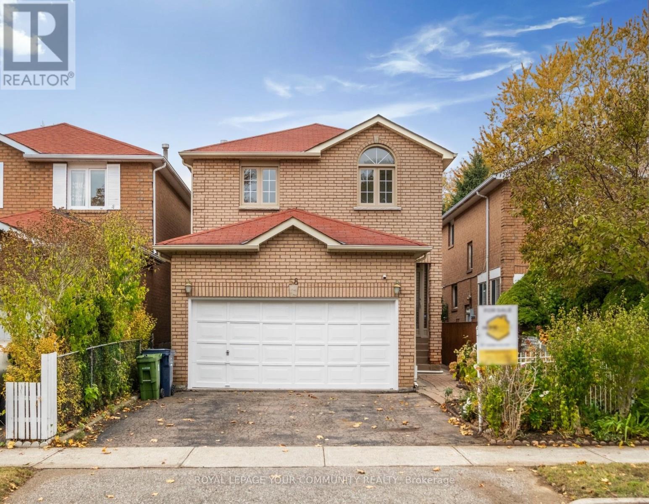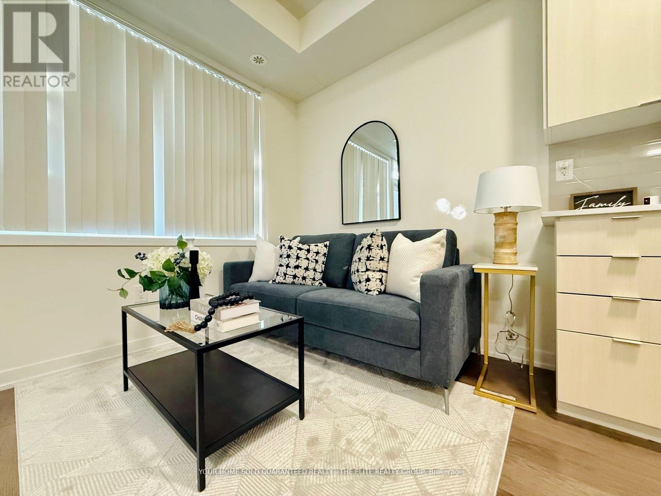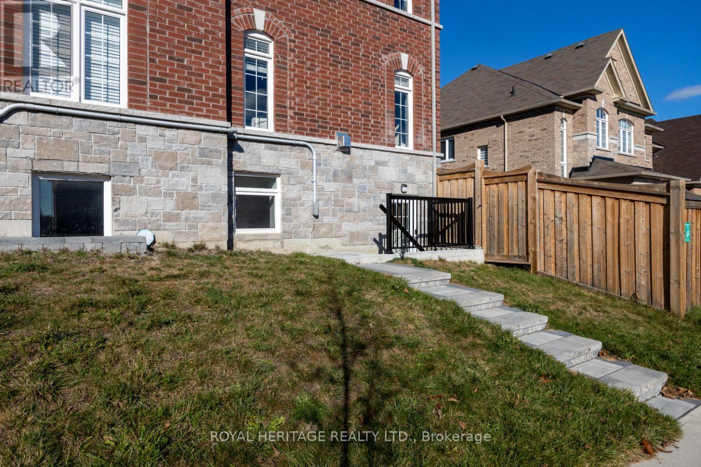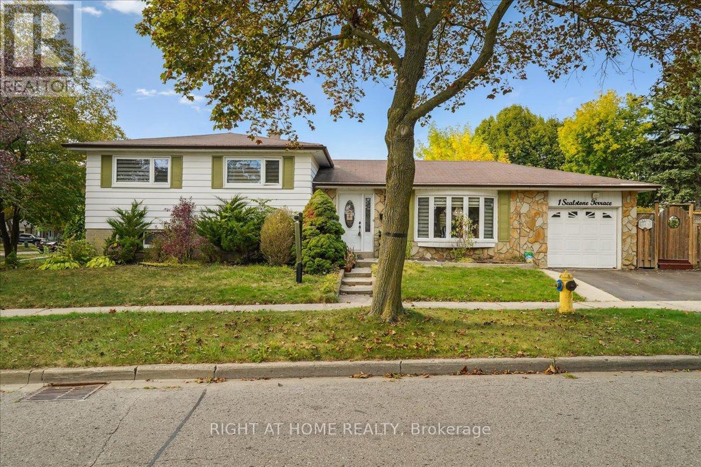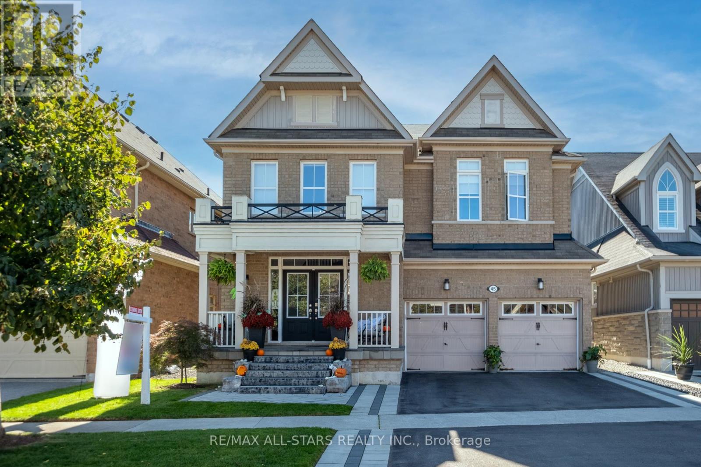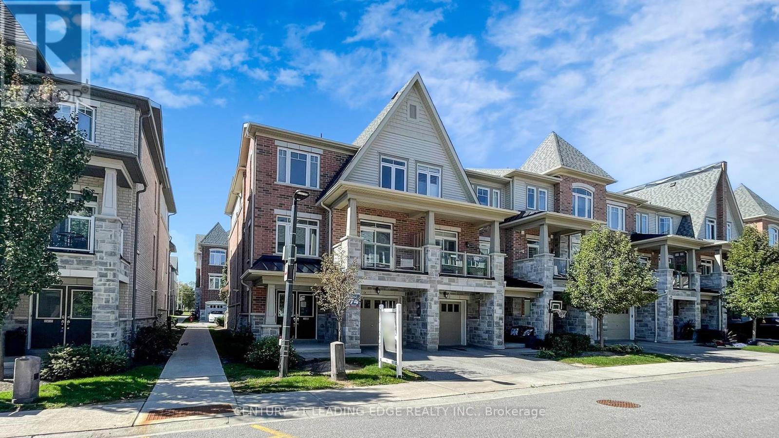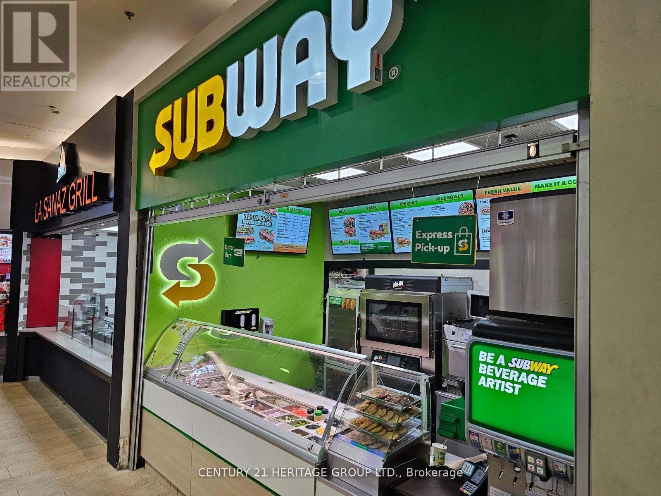1703 Shadybrook Drive
Pickering, Ontario
Welcome to this stunning, one -of -a- kind 5+1 Bed and7 washroom home , boasting over 4000sqft of luxury living space in the best family neighbourhood of pickering. Fully remodelled and expanded in 2017 with an extra 850 sqft addition, this residence seamlessly blends modern luxury with timeless charm. Very high ceilings . Chef Kitchen equipped with high end appliances and a Large dinning area ,overlooking to family room with a fireplace. Close to Hwy , public transport, high rated schools, shopping , restaurants , beaches and much more, KEY HIGHLIGHTS;-.MODERN STYLE CONSTRUCTION:- Over 4000 Sqft living space, including a major 2017 addition.. GENERATIONAL LIVING :- Features 4 Bedrooms with private ensuite and a total of 7washrooms, perfect for large or generational families..RARE MAIN FLOOR SUITE :- A highly sought- after , huge main floor bedroom with walk-in closet and 4Pc ensuite, ideal for guests or family members , preferring ground floor living.. LUXURIOUS INTERIOR :- Inside, the open-concept living area boast soaring ceilings , large windows and sliding glass door floodIng the whole interior with natural light, while thoughtful layout and generous closets provide ample space for storage.COMFORT :- Equipped with 2 Furnaces ,2 A/cs , 2 separate Laundries , 2 Gas Stoves and HRV for healthier environment and more energy efficient home.Book viewing today .... (id:60365)
898 Eastern Avenue
Toronto, Ontario
Discover an excellent opportunity to enter the coveted Leslieville market with this well-located semi-detached home in one of Toronto's most vibrant east-end neighbourhoods. Offering solid fundamentals and plenty of potential, this is an ideal starter home for buyers looking to add their own style and personalization over time. Inside, the main floor features an open living and dining layout with durable vinyl plank flooring and a functional kitchen with ample counter space and a walk-out to a private rear patio. Upstairs, two comfortable bedrooms are complemented by a full bathroom with a skylight and six-foot soaker tub, along with the convenience of upper-level laundry. A fenced backyard with a patio and storage shed provides useful outdoor space in the city.Step outside and enjoy the unbeatable lifestyle this area is known for - surrounded by local breweries, cafés, fitness hubs, doggy daycares, parks, and Queen Street East amenities. Transit and downtown access are effortless, making day-to-day living both convenient and connected. A rare chance to get into a sought-after community and make a space truly your own. (id:60365)
77 - 1235 Radom Street
Pickering, Ontario
Welcome to 1235 Radom St, Unit 77 at Village by the Lake Townhomes! This spacious 3-bedroom home offers 1,374 square feet of comfortable living in sought-after Bay Ridges. The layout features a bright living and dining area, a classic kitchen, and a powder room on the main floor. Upstairs, you'll find three generously sized bedrooms and a full bathroom, ideal for family living. Downstairs, a finished basement expands your options for a cozy rec room, workspace, or play area-perfect for today's versatile lifestyles. Enjoy the peace of mind that comes with an included underground parking spot and take advantage of plentiful visitor parking for guests. Residents have access to excellent amenities such as an outdoor pool, party and meeting room, green courtyards, and a BBQ area for entertaining.This established, well-managed complex offers attractively low maintenance fees. Situated close to many schools, waterfront trails, Frenchman's Bay marina, shopping, and transit including Pickering GO and Highway 401, Unit 77 delivers the best of lakeside living in a neighbourly, family-friendly community. (id:60365)
144 Silver Springs Boulevard
Toronto, Ontario
Rarely offered, link home Wide 50.06 ft frontage and a 129.97 ft deep lot in the highly sought-after L'Amoreaux community! This beautifully freshly painted, cozy 4 spacious bedrooms home features an enclosed front porch, a modern kitchen with stainless steel appliances, quartz countertop, and an open-concept dining and living area boasting an impressive 9'9" high ceiling. Finished basement with separate entrance , complete with its own kitchen, dining area, 2 bedrooms, a brand-new 3-pc bathroom, and a laundry area, Perfect for extended family or potential rental income. Enjoy the upgraded interlock on the front and side walkway, along with a new deck at the side and backyard. Exterior windows have been professionally wrapped with aluminum for low maintenance. Additional upgrades include brand-new stainless steel fridge & stove (2025), heat pump (2024), owned hot water tank, and upgraded light fixtures throughout. Unbeatable location, just a 1-minute walk to L'Amoreaux Sports Complex, close to L'Amoreaux Tennis Centre and the beloved Kidstown Water Park. Within minutes' walk to Silver Springs Public School and St. Sylvester Catholic School. Convenient access to TTC, parks, recreation centres, trails, shops, supermarkets, restaurants, and hospital. A perfect home in a prime neighborhood-move-in ready and not to be missed! (id:60365)
309 - 8 Silver Bell Grove
Toronto, Ontario
Stunning Corner Suite With 3 Bedrooms + Solarium! Step Into This Spacious Corner Unit, One Of The Largest In The Building, Offering An Open-concept Layout Filled With Natural Light. The Panoramic Solarium Provides Breathtaking Views, Ideal For A Relaxing Lounge Or A Stylish Home Office. Enjoy A Modern Kitchen Featuring Stainless Steel Appliances, A Breakfast Bar, And A Chic Backsplash. The Primary Bedroom Includes A Large Window And A 3-piece Ensuite, While The Two Additional Bedrooms Are Bright And Generously Sized. Added Convenience With Ensuite Laundry. Perfectly Located Just Steps From TTC Transit, Wickson Trail Park, And Malvern Town Centre Plus Only Minutes To University Of Toronto And Centennial College Campuses And More! A Rare Find Combining Space, Style, And Unbeatable Location! (id:60365)
58 Deanscroft Square
Toronto, Ontario
Your Perfect Home-Complete With New Hardwood Flooring & painted top to bottom. Step onto your oversized backyard deck and take in the landscaped gardens that create your own private outdoor retreat. Welcome guests through the convenient side entrance, host memorable summer barbecues, and enjoy year-round comfort thanks to energy-efficient upgrades throughout. The partially finished basement offers flexible potential for a family room, home office, or gym.This is more than a home-it's a lifestyle, set within walking distance of schools, TTC, the library, and everyday shopping. (id:60365)
103 - 5155 Sheppard Avenue E
Toronto, Ontario
Stylish and functional corner condo offering rare ground-level street access perfect for those seeking a live/work lifestyle or home-based business opportunity. This bright and modern suite features an open-concept layout with oversized windows, a sleek kitchen with stainless steel appliances, and a walk-out patio ideal for both relaxation and client interaction. Residents enjoy access to a fully equipped gym, party room, yoga studio, and an entertainment kitchen perfect for hosting friends and family. The outdoor BBQ area adds a great touch for summer gatherings, while the on-site playground offers fun for the kids. Conveniently located near transit, Hwy 401, shopping, schools, parks, and community amenities. A versatile option for first-time buyers, entrepreneurs, or investors looking to thrive in the Toronto condo market. (id:60365)
191 Lyle Drive
Clarington, Ontario
ALL INCLUSIVE: Hydro, Heat, A/C, Parking! Bright 2 Bedroom In Family Friendly Area, Less than 1 Year Old, Large Oversized Windows, Eat In Kitchen, Open Concept Living Room, 4 Piece Bath With Ensuite Laundry. Separate, Private Entrance. 1 Parking Spot included. Close to Shopping, Transit, 401. (Note: Living Room and Kitchen Pictures are Virtually Staged). (id:60365)
1 Sealstone Terrace
Toronto, Ontario
Well-Maintained Sidesplit in Prime Location!This spacious 3-bedroom sidesplit offers a warm and inviting layout with hardwood floors throughout the main level and bedrooms and ceramic tile in the kitchen and lower level. Recent updates includes furnace (2023), central air (2023), tankless water heater (2023), and electric filter (2025).Conveniently located close to highway, hospital, schools, shops, parks, and more, making it an ideal home for families or commuters. A move-in ready opportunity. (id:60365)
45 Jarrow Crescent
Whitby, Ontario
Welcome to your Dream Home! This Beautiful All Brick 3000+ Sq Ft Home Located on a Highly Sought after Quiet Crescent in the heart of High Demand Brooklin! Many Luxurious finishings throughout including: Incredible grand entrance foyer with vaulted ceiling and 2 closets, Main Flr Office With Waffle Ceiling, Formal Living/Dining, Family Sized Kitchen With Beautiful Island, Ss Appliances, Granite Counter Tops, & Large Eat-In Area With W/O To Yard. Large Family Room Over Looks The Kitchen & Features Cozy Gas Fireplace, Waffle Ceilings & Many Large Windows bringing in tons of Natural Light. 2nd Flr Offers Large Primary With Tray Ceiling, Massive double W/I Closet With B/I Organizers & 5 Piece Ensuite With Large Glass Shower & Separate Soaker Tub. All Bdrms Are Great Sizes With Jack & Jill Bath between 2nd & 3rd Bedrooms & 4 Piece Ensuite Off Of 4th Bdrm. Huge Double Linen closet & Upstairs Laundry w/ Sink! Huge Finished Basement that includes Three separate double closets great for storage. 2 Piece Bath. BI Wet Bar with BI Wine Fridge combined with Insanely Large Rec Room that is a great versatile space that is sure to meet all your family's needs! Large Above Grade Windows & Pot Lights throughout. Wonderful brand new interlocking on Driveway that makes for gorgeous curb appeal. Backyard oasis is great for entertaining on the two tier deck with WO from Kitchen while not losing that extra grass space for pets or children to enjoy! Also includes good sized garden shed for extra storage. Close to Fantastic Schools & Parks. This Is The Perfect Home For Your Growing Family! Upgraded Hardwood Throughout, 9 Ft Ceilings, Double Gar Access, Custom Window Coverings, Grand Double Entry With Oak Staircase & So Much More! This is the one you definitely don't want to miss. Welcome Home! (id:60365)
2420 Nantucket Chase
Pickering, Ontario
** POWER OF SALE ** End Unit, Just Like A Semi, Modern And Beautiful, Located In A Highly Sought After Desirable Duffin Heights, Soaring 9Ft Ceilings On Main Floor. Large Windows With Beautiful Finishes Through-Out. Attached Single Car Garage With Driveway. Amazing Balcony (BBQ Allowed). Approx. 1,327 Sq. Ft., Primary Bedroom With 3 Pc Bathroom & Walk-In Closet. Steps To Bus Stop, Parks and Pickering Golf Club. Mins To Major Highway 401, 407, 412 And Pickering GO station, Malls, Hospital And Great Schools. Don't Miss This One! (id:60365)
F2 - 1000 Gerrard Street E
Toronto, Ontario
Location, Location, Location!Take over a well-established Subway franchise located in the very busy Gerrard Square Shopping Centre, one of Torontos highest foot traffic malls! Anchored by big-box stores like Walmart,Home Depot, Winners, Dollarama, Staples, Tim Hortons & KFC, and surrounded by dense residential, commercial, and office buildings.Why This Business?Short Hours: Mall hours (Mon Fri 10 AM9 PM, Sat Sun 10 AM6 PM) allow for a great work/life balance Low Food Cost: Approx. 26% (per seller)Very Low Rent: Only $4,576.42/month (TMI incl. garbage, gas, water)No Heavy Cooking: Simple operations & full franchisor support Recently Renovated: Over $80,000 in upgrades & new equipment Absentee Owner: Great potential for hands-on owner/operator Long Lease: Until Jan 2030 + two (5-year) renewal options Franchise Royalties: 8% Royalty + 4.5% Marketing*Growth Opportunities Catering Potential: Huge demand from nearby businesses and offices Hands-on Management: Ideal for family-run or owner-operated businesses to increase sales Located right on Transit Line: TTC, streetcars & ample mall parking Please Do Not Visit the Store or Speak to Staff. All Showings by Appointment Only.Perfect For:Subway's Owners New immigrants First-time business buyers Investors looking for a steady cash flow Entrepreneurs wanting a well-known brand with low overhead and support. (id:60365)

