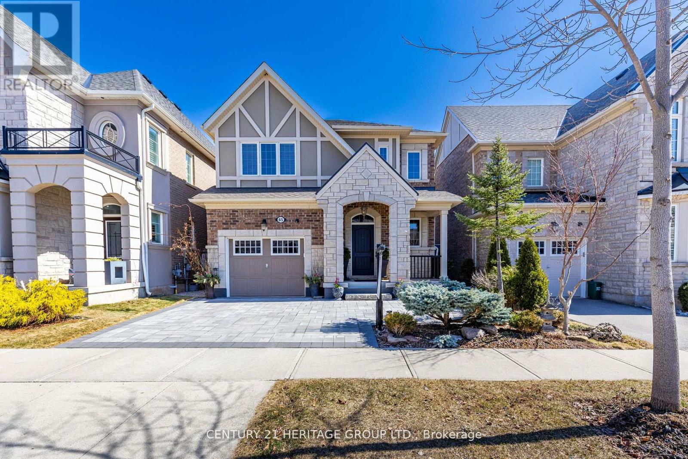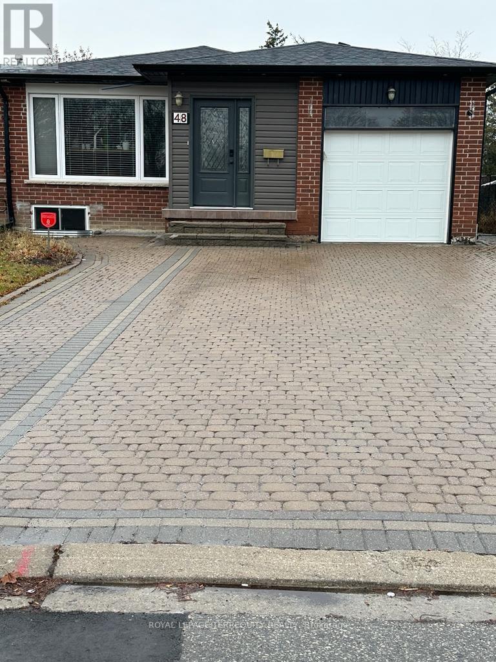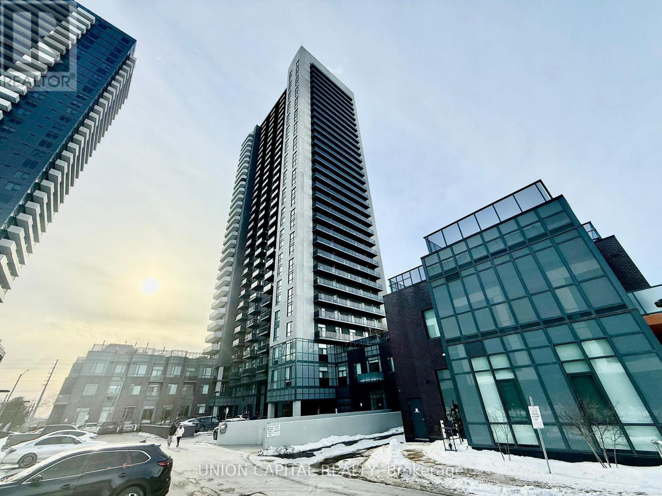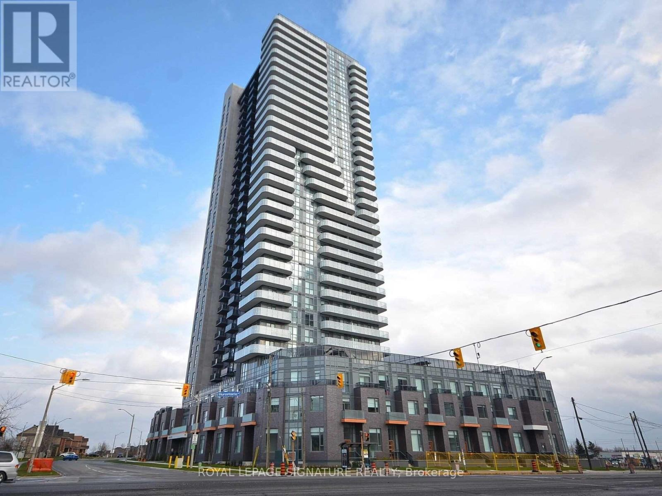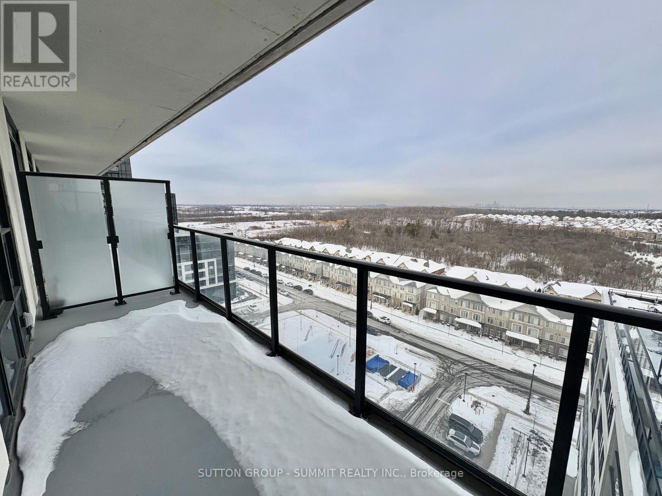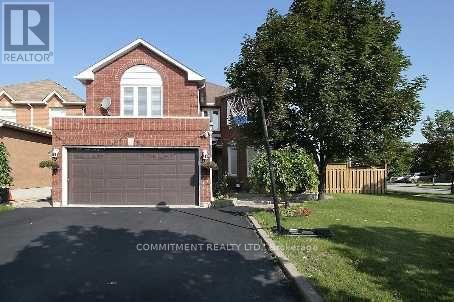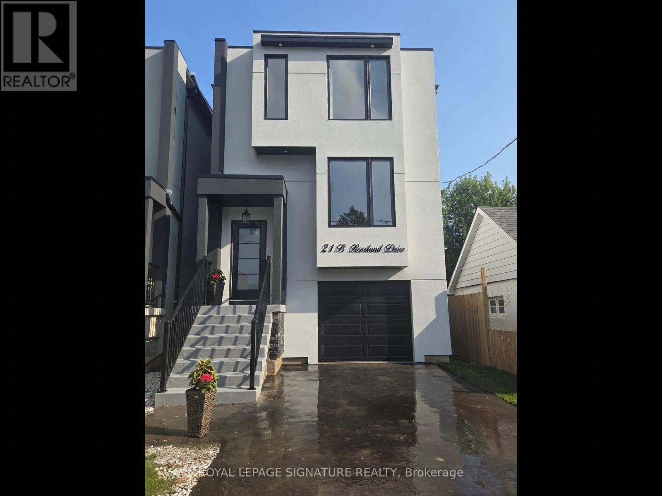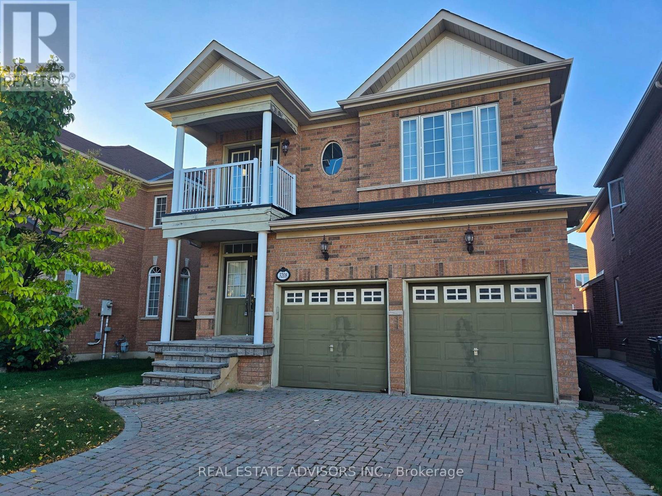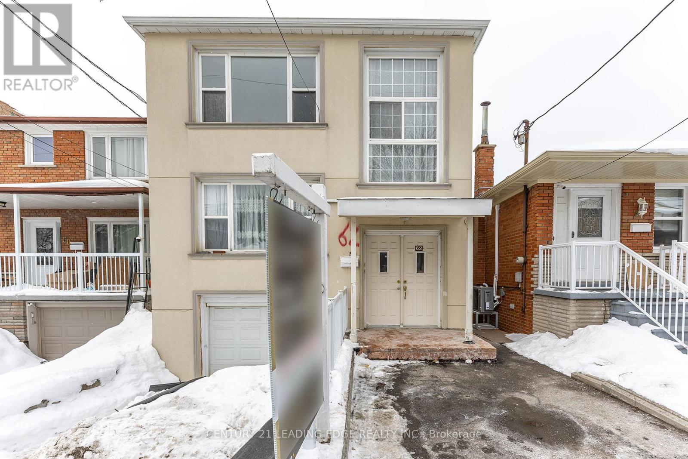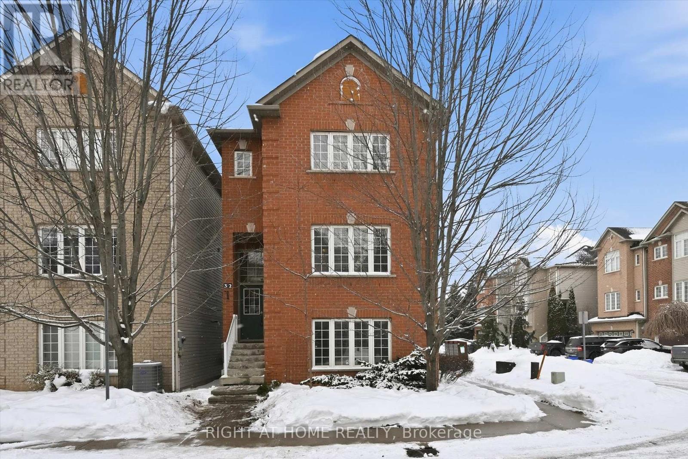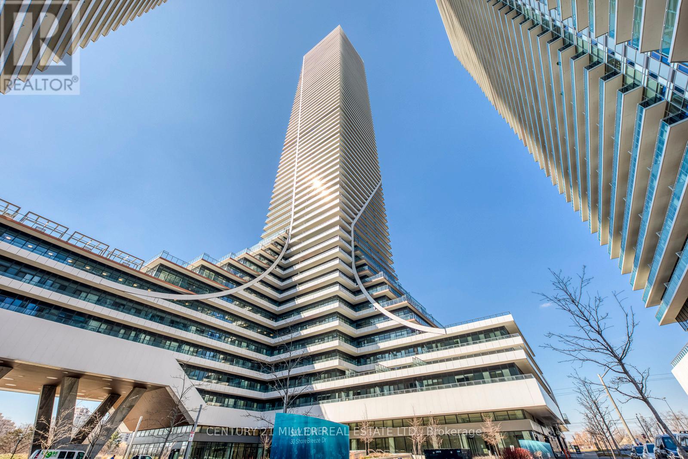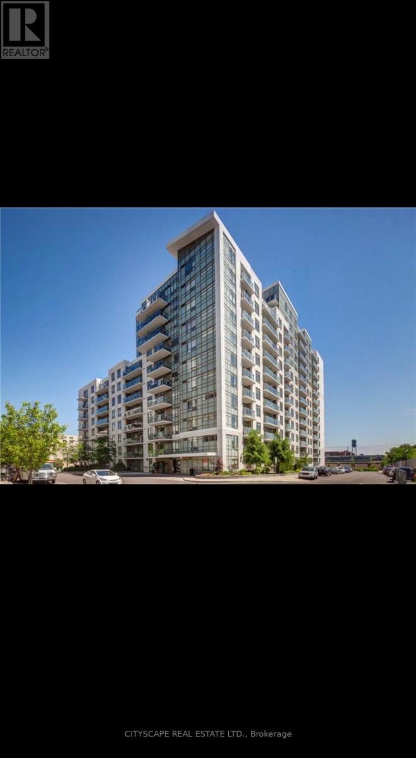65 Masterman Crescent
Oakville, Ontario
Welcome to 65 Masterman Crescent: a rare gem set on a quiet, family-friendly street in the Preserve, one of Oakville's most prestigious communities. Meticulously maintained by its original owner, this home's timeless design and impeccable condition speak to genuine pride of ownership. ** Just Under 2000 SF Above Grade ** From the moment you arrive, you'll be captivated by the stunning landscaping that surrounds the home. The beautifully paved front offers a rare2-car driveway, adding both convenience and curb appeal. Step inside and be welcomed by an abundance of natural light flowing through the bright, open-concept space. The heart of the home - the chefs kitchen features upgraded elegant granite countertops, a stylish backsplash, extended upper cabinetry, pot lights, a large pantry, and an oversized island with a breakfast bar. Whether you're hosting or enjoying a quiet meal, this kitchen is designed for both function and style. The spacious living and dining areas offer the perfect setting for growing families and entertaining guests. Luxury living at its best - the primary suite is a private retreat featuring a luxurious en-suite bathroom and a generous walk-in closet. High-end finishes include 9-ft smooth ceilings, pot lights, and upgraded hand-scraped oak hardwood flooring on the main level and through the stairs and hallways of the second floor. Brand-new carpet installed (2024). Outdoor and additional space includes a serene backyard oasis where you can enjoy lush greenery and ultimate privacy in the warmer months. The spacious covered deck (12 x11.5 ft) is perfect for entertaining! The finished basement offers a large bedroom, full bathroom, and an open area ready for your personal touch. Prime location with convenient access to top-rated schools, Oakville Trafalgar Hospital, recreation centers, shopping, places of worship, and major highways (407, QEW, and 403) . A stunning home in an unbeatable location -don't miss this rare opportunity! (id:60365)
Bsmt - 48 Montjoy Crescent
Brampton, Ontario
Welcome to this beautiful newly renovated, legal, lower level, 1 bedroom, 1 bathroom rental unit in one of the finest and most charming neighbourhoods in brampton. Seperate laundry rm, seperate side entrance, egress window. Incredible location nearby all amenities, great restaurants, shops, and parks, grocery stores, schools and much more. Easy access to QEW, 407 and to public transportation. Non Smoker, No Pets. Seperate Entrance to basement apartment. (id:60365)
2618 - 8 Nahani Way
Mississauga, Ontario
Available April 1.Bright South-facing 1 Bed+Den+2 Baths+Parking+Locker In Mississauga Square. Open-concept Kitchen With Quartz Counters, Stainless Steel Appliances, And A Walk-out Balcony With Unobstructed City Views. Spacious Primary Bedroom With 4pc Ensuite; Large Den Can Serve As A Second Bedroom/Office. Luxury Amenities: 24-hr Concierge, Outdoor Pool, Bbq Terrace, Gym, Party Room, Lounge, And Children's Play Area. Prime Location-steps To Shopping, Restaurants, Transit, Future Lrt, And Minutes To Square One, Sheridan College, And Major Highways. Close To Everything You Need! Student And Newcomers Welcome!! (id:60365)
1002 - 8 Nahani Way
Mississauga, Ontario
Luxurious Mississauga Square Residence. One Bedroom, One Bathroom. Great Layout , Wood Floors, Mirror Closets. Conveniently Located In The Heart Of Mississauga Steps To Future LRT, Minutes To Square One, Go Station & Sheridan College. Hwy 401/407/403 Parking & Locker, Stainless Steel Appliances. Fridge/Stove, Microwave, B/I Dishwasher. Front Loader Washer & Dryer. Residents enjoy access to an impressive array of building amenities, including 24-hour concierge service,fully equipped fitness centre, indoor pool, residents' lounge, party room, children's play area, BBQ area, and visitor parking. Utilities to be paid by Tenant! !! Email offers to fatimatahneyat@gmail.com (id:60365)
1210 - 3200 William Coltson Avenue
Oakville, Ontario
Welcome to this beautiful, sun-soaked, open-concept two-bedroom, two-bath condo overlooking stunning views of the Oakville skyline from the private 12th-floor balcony. Thoughtfully designed for comfortable everyday living, this bright and spacious suite features laminate flooring throughout and large windows that fill the home with natural light. The modern kitchen is equipped with quartz countertops, stainless steel appliances, and ample cabinetry, offering both style and functionality. The spacious primary bedroom includes its own private three-piece ensuite, while the second bedroom offers flexibility for a variety of living needs. A second three-piece bathroom provides added convenience for residents and guests alike.Enjoy a well-maintained building and a lifestyle that blends comfort with accessibility.Located just minutes from grocery stores, shopping, dining, parks, and schools, everything you need is close by. Commuters will especially love the easy access to public transit and major highways.1 parking space and 1 locker are included in the rent! (id:60365)
1041 Sherwood Mills Boulevard
Mississauga, Ontario
Move in Condition, Separate Entrance to 2 Bedrooms Basement Apartment, Main Floor Den, Hardwood on Main Floor Living, Dining, Family Room with Fire Place, Huge Kitchen with Potlights, Eat-In Area, Walk out to Yard, Ceramic Backsplash, Main Floor Laundry Room, Huge Backyard, Master Bedroom with Sitting Area and Huge W/I Closet, Dressing Area/Sep Shower, Corner Premium Lot, 2949 Sq Feet as per Appraisal (id:60365)
21b Roseland Drive
Toronto, Ontario
Step into this well-designed, modern home offering 4 bedrooms, 4 washrooms, and over 2,400 sq. ft. of thoughtfully finished living space, including a bright, high-ceiling finished basement. From the moment you enter the soaring foyer, you're greeted by a sense of space, light, and modern elegance. The main floor features hardwood floors throughout and a seamless open-concept living and dining area accented with pot lights - perfect for entertaining or everyday living. The heart of the home is the open-concept kitchen, complete with an island, stainless steel appliances, and quartz countertops, flowing effortlessly into the breakfast area and family room with a cozy fireplace. Walk out to your private deck and fully fenced backyard-ideal for summer gatherings, kids, or quiet evenings outdoors. An elegant oak staircase with metal spindles leads you upstairs, where two skylights flood the space with natural light. All four bedrooms feature hardwood floors, including a spacious primary bedroom with a walk-in closet and a 5-piece ensuite designed for relaxation. The finished basement offers over 12ft ceilings, large windows, a full bathroom, and versatile space-perfect for a kids' play area or additional living space. The thoughtfully designed garage sits in between, providing convenient access from both the main floor and the basement. Located just a short walk to the highly sought-after Sir Adam Beck School and the Alderwood Community Centre with its library, pool, and outdoor hockey rink. Enjoy nearby parks, the scenic Etobicoke Creek Trail, easy access to public transit, and major highways including the QEW, Gardiner Expressway, and Highway 427. Shopping, dining, and everyday conveniences, from Sherway Gardens to Costco, IKEA, Farm Boy, and more - are all just minutes away! (id:60365)
3208 Countess Crescent
Mississauga, Ontario
Located in desirable Churchill Meadows, this 4+1 bedroom home offers approx. 2800 sq.ft. A bright breakfast area overlooks the private, fenced yard, while the separate family room with gas fireplace and spacious living/dining areas provide plenty of room to entertain. The primary suite features a balcony retreat, spa-style ensuite with soaker tub and separate shower. Convenience of main-floor laundry and garage access. Finished basement adds a rec room, bedroom, full bath & storageperfect for extended family or income potential. Recent furnace & AC upgrades included. (id:60365)
62 Branstone Road
Toronto, Ontario
Beautiful and well-maintained duplex with 3 self-contained units, each with separate entrances, offering excellent rental income potential. Features 3 separate hydro meters, breaker electrical panel, and a raised basement with near walk-out, providing great natural light. Coin-operated washer and dryer generate extra income. New roof for peace of mind. Previously rented with top floor at $2,450/month and basement at $2,000/month; both units are currently vacant for better showings. Main floor is owner-occupied. Located in the highly desirable Dufferin & Eglinton area, close to TTC, schools, parks, shopping, restaurants, and all major amenities, with convenient access to major routes-an ideal opportunity for investors or end-users seeking strong income and long-term value. (id:60365)
32 - 5110 Fairview Street
Burlington, Ontario
Well-maintained three-storey detached home offers approximately 2,190 sq. ft. of living space across three levels. The grand front entrance opens to the ground level, featuring a spacious and bright family room. The second floor showcases a modern, sun-filled eat-in kitchen with quartz countertops, stainless steel appliances, and a walk-out to a large deck with gas BBQ hook up. This exceptionally functional level also includes a separate dining area, living room, oversized laundry, and a convenient powder room. The third level offers a large primary bedroom with excellent natural light, a private ensuite, and an oversized walk-in closet, along with two well-sized bedrooms and a full bathroom. Recent upgrades include a new roof (2021) and new furnace (2026). A monthly fee of $102 covers exterior maintenance of common elements, private road maintenance including snow removal, guest parking, and property management. Perfectly situated in a family-friendly neighbourhood, just steps to the Centennial Bike Path, Sherwood Forest Park and Community Centre, as well as nearby parks and trails. Walking distance to Appleby GO Station and minutes to Hwy 403/QEW and Appleby Plaza. (id:60365)
3416 - 30 Shore Breeze Drive
Toronto, Ontario
Welcome to this freshly painted 2-bedroom, 2-bath corner unit offering panoramic lake and city skyline views and a wraparound balcony. Enjoy breathtaking sunrise and sunset views from the living room and both bedrooms. Bright and spacious layout with floor-to-ceiling windows throughout.Prime location minutes to highways and public transit, with easy access to grocery stores, LCBO, parks, banks, restaurants, and entertainment.Building amenities include 24-hr concierge, gym, indoor pool, jacuzzi, tennis court, yoga studio, media room, meeting and party rooms, guest suites, visitor lounge, rec room, outdoor patio, BBQs permitted, and visitor parking. Includes 1 underground parking space with your own personal EV charging station (tenant responsible for usage costs) and 1 locker. Additional locker available for rent at extra cost. (id:60365)
525 - 812 Lansdowne Avenue
Toronto, Ontario
Great Location By Davenport Village & Lansdowne Subway Station. South Exposure With Direct View Of The Beautiful Garden Below. Functional Layout. Kitchen W Granite Countertop,L/D Laminate Floor, Close To Groceries,Ttc Bus Stop,Food Basics,Park,Restaurant ,Amenties including Gym, Movie Theatre, Basketball court, Party room etc. Don't Miss It !!! (id:60365)

