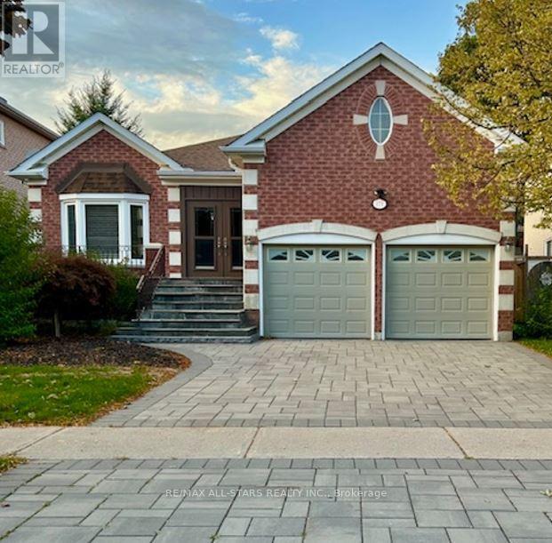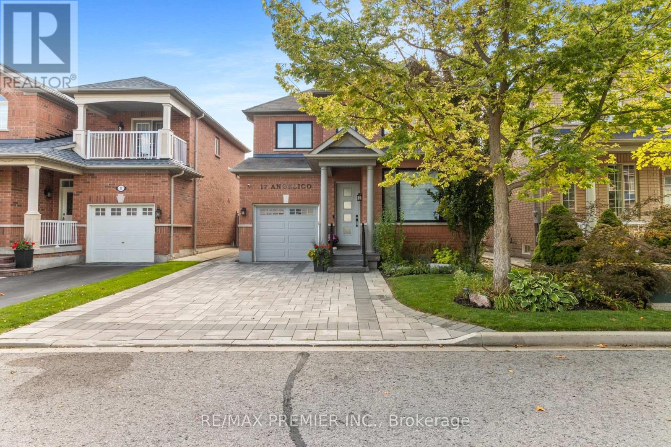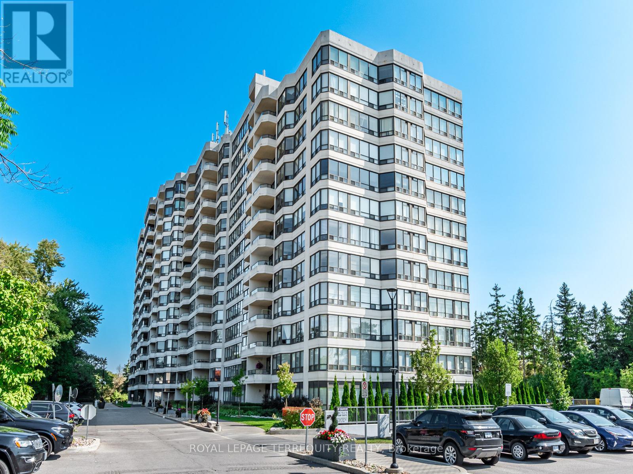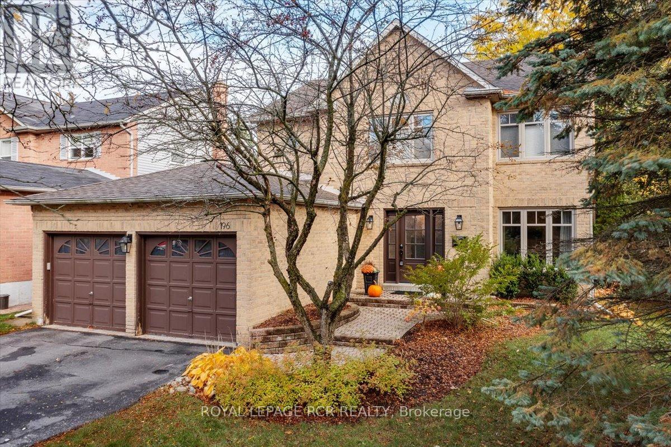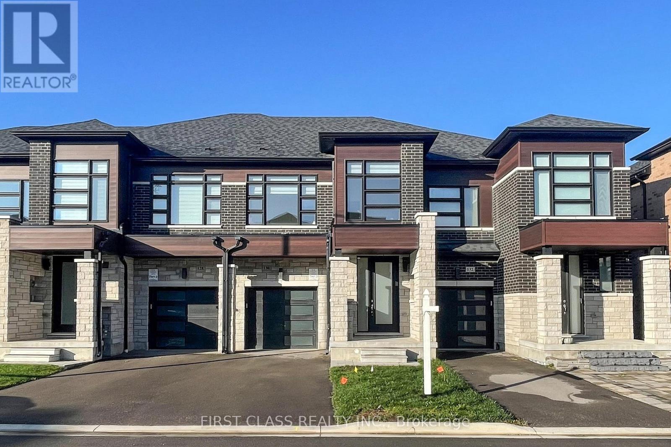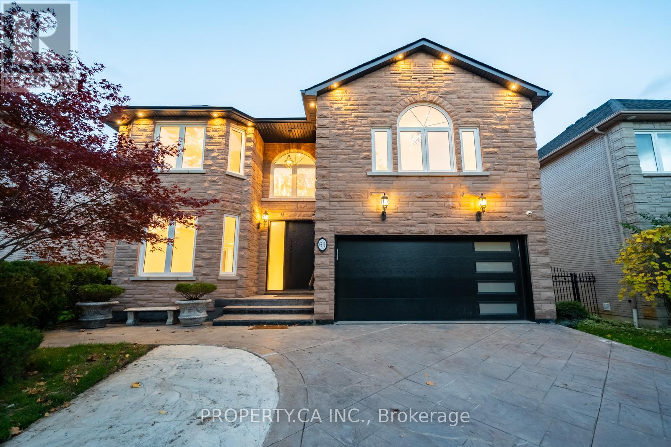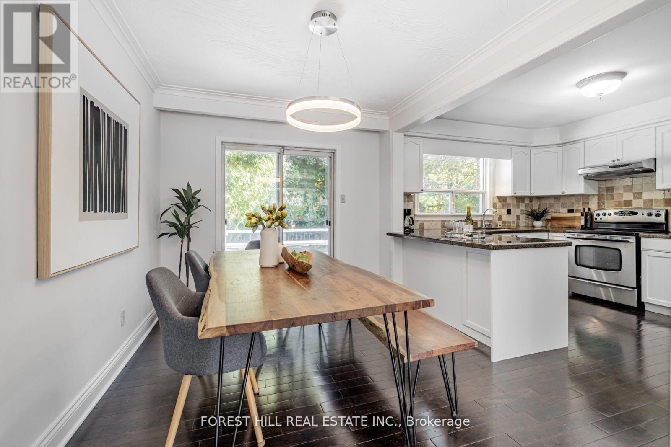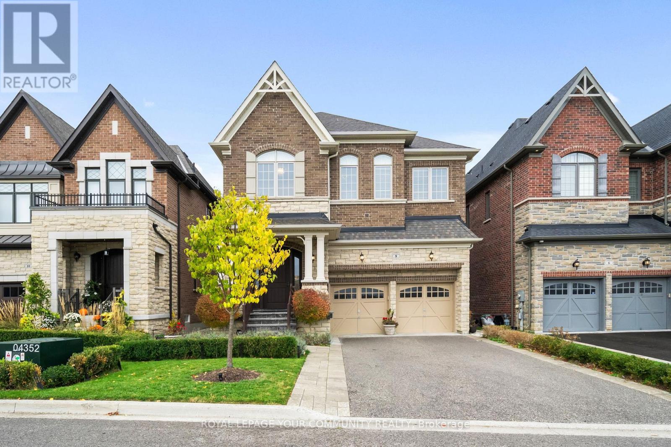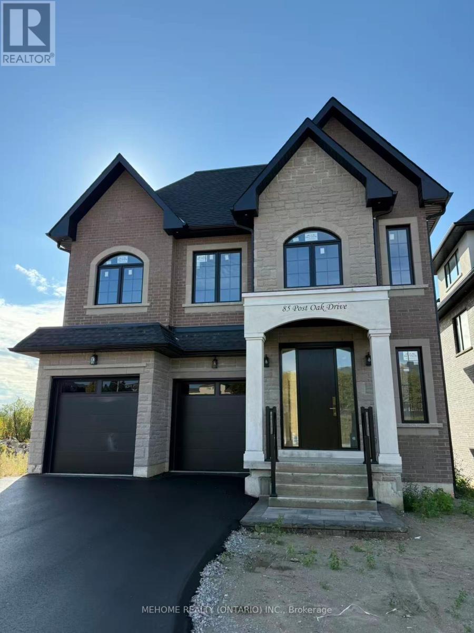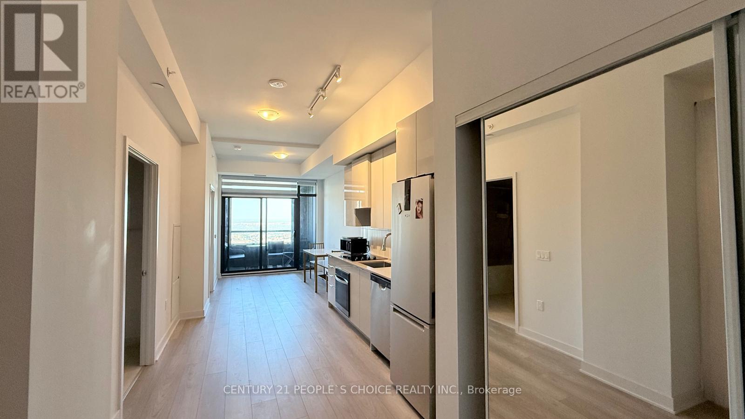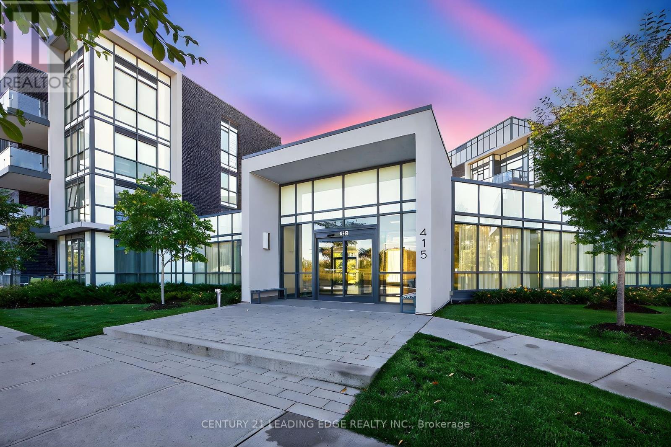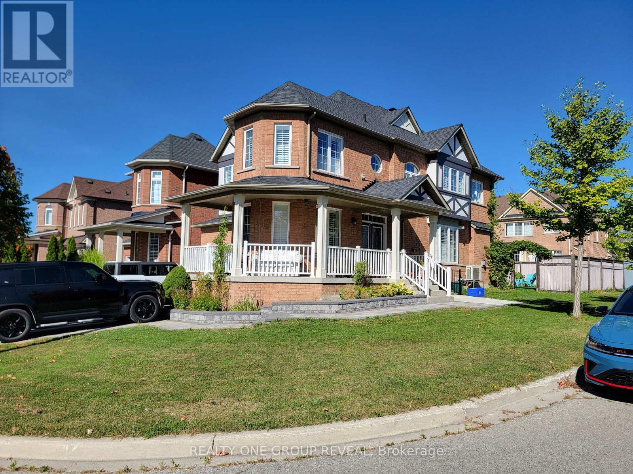Main Floor - 171 Shaftsbury Avenue
Richmond Hill, Ontario
Detached & Upgraded Bungalow,. Family Room, Open Kitchen And 3 Bedrooms. 2 Parking Accessible Lift In Garage (can be removed to give 2 parking). Share 60% Utilities With Basement. Tenant pays utilities monthly, 60%/40% split (if the basement is rented). (id:60365)
17 Angelico Avenue
Vaughan, Ontario
This Totally Renovated Home Blends Contemporary Design With Timeless Finishes. The Chef-Inspired Kitchen Flows Into The Bright Living and Entertaining Spaces Featuring Modern White Kitchen With Porcelain Floor and Quartz Counters and Marble Backsplash. High End Stainless Steel Appliances, Engineered Hardwood Floors Throughout Main and Second Floors. Formal Liv/Din Rooms, Family Room W/Gas Fireplace. Large Bedrooms W/Upgraded Bathrooms. Finished Basement With Additional Bedroom,Rec.Rm,3Pc Bath, Laundry Rm, Pet Bath +Bar Area. Meticulous Manicured Front and Back Yard. Sprinkler System in Front Yard. Widened Driveway to Allow For 2 Large Cars Side-By-Side And Too Much More To Mention. Just MOVE IN and ENJOY!! Open House Sunday, October 26, 2-4 PM (id:60365)
710 - 8501 Bayview Avenue
Richmond Hill, Ontario
This spacious and beautifully updated 2-bedroom condo offers an exceptional all-inclusive lease in one of Richmond Hill's sought-after communities. Featuring a newly renovated bathroom and expansive layout, the unit boasts panoramic views that elevate everyday living. Rent includes parking, hydro, cable, and internet, providing a seamless and cost-effective lifestyle. Residents enjoy access to a full suite of amenities, including a fitness Centre, outdoor pool, tennis court, party room, guest suites, concierge service, and a reading lounge. Located just steps from a Montessori school and minutes from major retailers such as Walmart, Loblaws, Canadian Tire, Staples, Best Buy, home depo, the brick and a movie theatre, the property is surrounded by dining options and entertainment. With Richmond Hill Centre, GO Transit, and YRT nearby, plus easy access to Highway 404 and Highway 7, this condo is perfectly suited for young professionals seeking space, style, and connectivity in a vibrant urban setting. (id:60365)
196 Tamarac Trail N
Aurora, Ontario
Spotless upgraded home could be a 4 bedroom (gigantic master), engineered flooring (no broadloom), formal sunken living room, separate formal dining room. Stunning ensuite bath - (double sinks, soaker tub, large glass shower, dual flush toilet, heated flooring, 'no see' glass in ensuite). Two double walk-outs to deck. Kitchen is a dream. This house is 'love' at first sight (id:60365)
130 Hilts Drive
Richmond Hill, Ontario
Beautiful New Renovation Townhouse in Richland Community. Approximately 1738SqFt with 3 Bedrooms & 2.5 Bathrooms. Open Concept, bright & spacious. New Enginering Wood flooring in all bedrooms, New Bathroom Vanity, New pot lights, New Feature Wall in the living room. Granite countertop in Kitchen with Center Island. 10' Tray Ceiling, 2 W/I Closet & 4 Pcs Ensuite In Master Br. Direct Access To Garage. Fenced Backyard with Stone Patio, Long Driveway with 2 Cars parking. lots of upgrade & Move in condition. Easy Access To HWY 404 & Go Train Station, close to Restaurants, Costco, Bank, Staples, Home Depot. Don't miss it! (id:60365)
63 Concord Road
Vaughan, Ontario
Welcome to Luxury Living in Prestigious Beverley Glen! Experience the epitome of sophistication in this fully renovated detached 2-storey home, reimagined from top to bottom with the finest craftsmanship and designer finishes. Every detail has been curated to perfection, offering a seamless blend of elegance, comfort, and functionality. Step inside and be greeted by gorgeous hardwood floors that flow effortlessly throughout, stunning designer light fixtures that elevate every space, and pot lights galore creating a bright and inviting ambiance. The gourmet kitchen is a showpiece, featuring brand-new built-in stainless steel appliances, custom cabinetry, and sleek surfaces designed for both beauty and performance.This residence boasts five spacious bedrooms and six luxurious new bathrooms, each meticulously designed with premium materials and modern flair. The primary suite is a private retreat, complete with a spa-inspired ensuite and abundant closet space. The finished lower level offers a versatile layout, including a large recreation room and a sixth bedroom, perfect for guests, a home office, or an in-law suite. Ideally situated in one of Vaughan's most coveted neighbourhoods, this home is just steps from transportation, the Promenade Mall, restaurants, and top-rated schools, with easy access to Hwy 407 for a quick commute anywhere in the GTA. Impeccably designed and move-in ready, this home embodies refined living at its finest-a rare opportunity to own a modern masterpiece in Beverley Glen. (id:60365)
4 Dalmeny Road
Markham, Ontario
***A Move-In Conditon Home***Desirable School----Henderson Avenue PS Area***This Home Is Situated On A Quiet Pocket-------Greatly Loved/Meticulously-Maintained/"UPGRADED"--------"UPGRADED" By Its Owner For Years-Years--------In Highly Demand/Heart Of Thornhill Neighbourhood(Convenient Location To Schools,Park,Shopping & Quiet St)****Spacious 4Levels Sidesplit****Open Concept--Seamlessly Connects/Spacious--------Super Large Living Room & Dining Room Easy Access Large Deck & A Completely-Updated/Functional Kitchen(S-S Appls+Granite Countertop)--------Making It Perfect For Both Relaxed Family Living & Entertaining Friends/Guests**Well-Proportioned Bedrooms On Upper Level W/Natural Lighting---------Extra(a 4Th Bedrm Or Potential Family Rm) On Lower Level & Direct Access To Enclosed-Backyard Thru A Side Dr & Fully Finished/Super Bright Basement W/Lots Of Wooden Cabinetry(Easily Converted To Small Kit Or Kitchenette & 3Pcs Washroom****THIS HM HAS BEEN UPGARDED by its owner(BRAND NEW FURNACE-2024, KIT-2009, FRIDGE-2013, SHINGLE-ROOF-2017, LARGE DECK, UPDATED INSULATION(ATTIC--2018), SMART Google NEST THERMOSTATS--2018, FRESHLY-PAINTED-2024, NEWER MAIN DR*****Super Clean/Bright & Welcoming Family Home*****Move-In Condition*****Desirable Schools--Henderson Avenue PS/Thornhill SS & Close to Shops/Parks/School (id:60365)
8 King Boulevard
King, Ontario
Welcome to Lucky Number 8 King Boulevard, an elegant fully renovated home in a peaceful residential pocket of King City. Perfectly positioned across from a school park with no neighbours in front, this home blends comfort and style. Step inside to soaring 10 foot ceilings, abundant natural light, California shutters throughout, and above average finishes throughout. The gourmet kitchen is a showpiece with custom cabinetry, a stylish backsplash, a large quartz countertop with a breakfast bar, and a bright breakfast area overlooking the backyard. The family room is warm and inviting with a gas fireplace, built in shelves, and surround sound speakers. The dining room features an electric fireplace that creates a refined setting for entertaining. A formal office with French doors adds flexibility and elegance. Upstairs, the oversized primary bedroom includes his and hers walk in closets, with one offering custom built ins and a secure safe. The second bedroom has its own 3 piece bathroom, while bedrooms three and four share a 4 piece bathroom with double sinks. An open loft and convenient laundry room complete the upper level.The finished basement offers a spacious recreation area currently set up as a home gym and media room with a projector screen and surround sound. A private bedroom and 3 piece bathroom provide space for guests or extended family.Step outside to the backyard oasis with a charming pergola, perfect for relaxing or entertaining. Families will love the quiet setting, top rated schools, nearby trails, parks, local shops, cafés, and easy access to transit and major routes.This exceptional home combines thoughtful design, quality upgrades, and an unbeatable location in the heart of King City. Double car garage, 10 ft ceilings, Custom kitchen, main floor office, Gas and electric fireplaces, Loft and laundry upstairs, Finished basement with media area and gym, Pergola, 5 Minute Drive to the GO Station, 3 Minutes to The King City Arena & Community Centre. (id:60365)
85 Post Oak Drive
Richmond Hill, Ontario
READY TO MOVING IN. Your dream home at Fortune Villa . Top Quality! 5 Bedrooms and 6 Bathrooms. FV 4, **3542 sqft**. The main floor features open concept layout with upgraded 10' ceiling height, pot lights, Custom designed modern style kitchen with LED strip lights, quartz countertop& island& backsplash. Second Floor feature 4 Ensuite Bedrooms, Primary Bedroom Offer 5 PC Bath and a Large Walk-In Closet. 3rd Flr Sun Filled Loft offers large Living Room & 1 bedroom& a 4-Pc Bath. All bathrooms upgraded premium plumbing fixtures and exhaust fans. TWO high efficiency heating systems with HRV + TWO air conditioning systems. Upgraded Engineering Hardwood Flooring and Matte Floor Tile. (id:60365)
4307 - 2920 Highway 7 Road
Vaughan, Ontario
Experience Modern Living at CG Tower 2920 Highway 7, Unit 4307!Discover this bright and spacious 1 Bedroom + Den condo (with a den large enough to be used as a second room), offering a total of 680 sq. ft. (644 sq. ft. interior + 36 sq. ft. balcony). Conveniently located near the Vaughan Subway Station, this home is ideal for downtown professionalsjust about 1 hour to Union Station.Enjoy quick access to Highways 400 and 407, major hospitals, GO Transit, public transit, Vaughan Mills Mall, and Canadas Wonderland. Whether youre commuting, shopping, or dining, everything you need is right at your doorstep.Make this stunning suite your new home and enjoy urban living with the comfort and value of Vaughan! (id:60365)
228 - 415 Sea Ray Avenue
Innisfil, Ontario
Welcome to Highpoint, Friday Harbour's newest addition to this incredible lifestyle community. This modern residence features a spacious 820 square feet* desirable split-bedroom floor plan, providing both comfort and privacy. Overlooking the beautiful courtyard side, the unit offers serene views and a peaceful setting away from the marina bustle.Highlights include: Oversized pantry for plenty of storage. Two well sized bedrooms in a split bedroom design. Spacious outdoor balcony with ample separation from the neighbouring balconies for more added privacy. Beautiful outdoor pool with hot-tub for residents personal use. Secure Underground parking conveniently located a few steps to the Building's Entry Door! Storage Locker also included! Quick access to Friday Harbour's shops, dining and waterfront activities. Perfect as a year-round home or weekend retreat, this condo combines modern finishes with resort style living in one of Innisfil's most sought after communities.Lifestyle Resort Fees are as follows; Condo $606.37/month. LakeClub $216.31/month, Annual Resort Fee$1704.94/Year. Buyer also to pay a one time entry fee of 2% plus hst of the purchase price to the Resort Association on closing. (id:60365)
73 Isabella Garden Lane
Whitchurch-Stouffville, Ontario
Detached House On Corner Lot, Four Spacious Bedrooms, Master Bedroom With His & Her Closets, 5Pc En-Suite. 9-Ft Ceiling On Main Floor & Hardwood Floor Throughout The House. Kitchen & Breakfast Area. Family Room, Living Room And Dining Room. 4-Car Parking. No Side Walk. Hardwood Floor Throughout The House. Bonus: Water Softener + Water Purifier Second Floor Laundry. Great Public Schools And Parks Within Walking Distance. Go Station Nearby (4 Min Drive). (id:60365)

