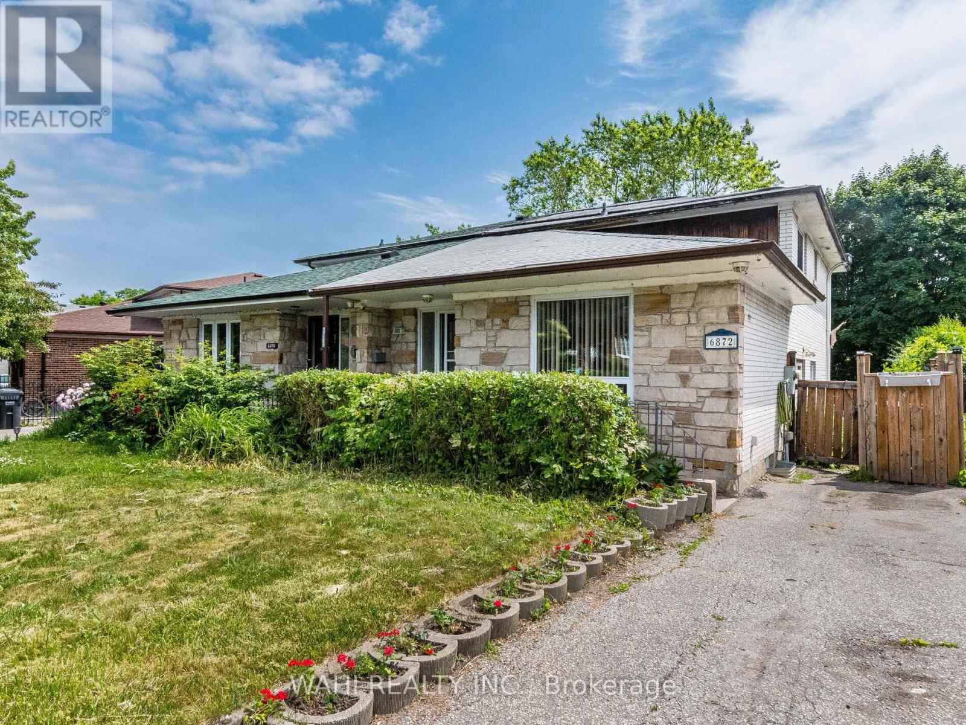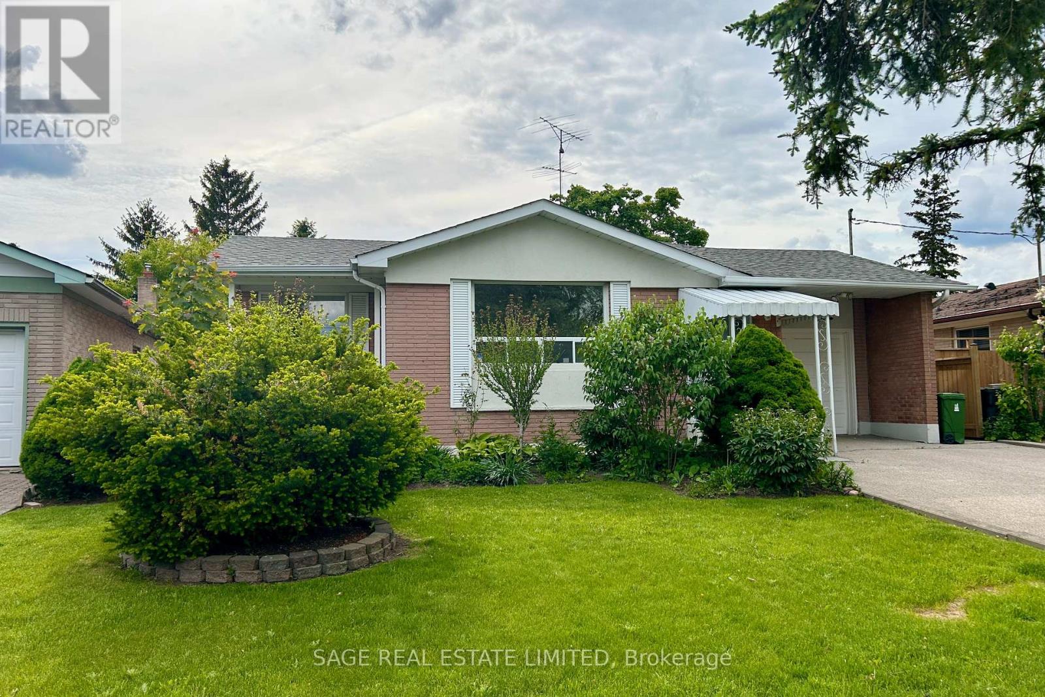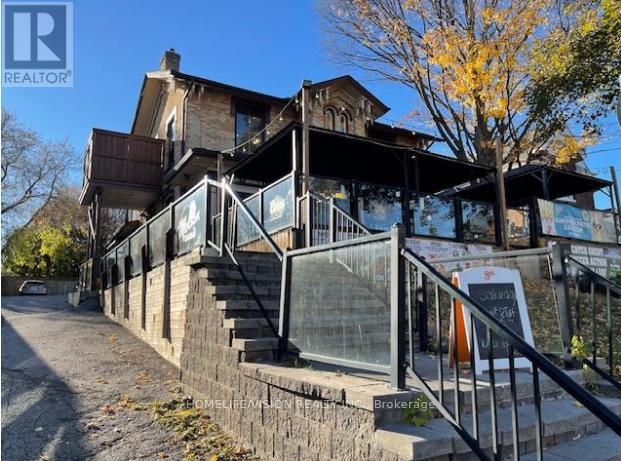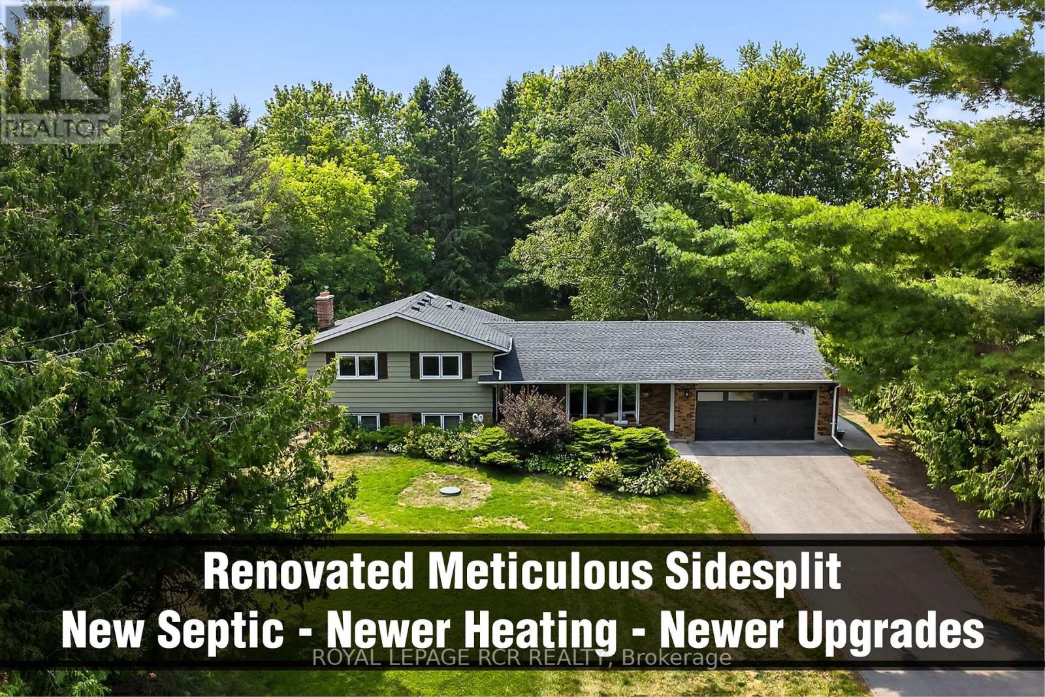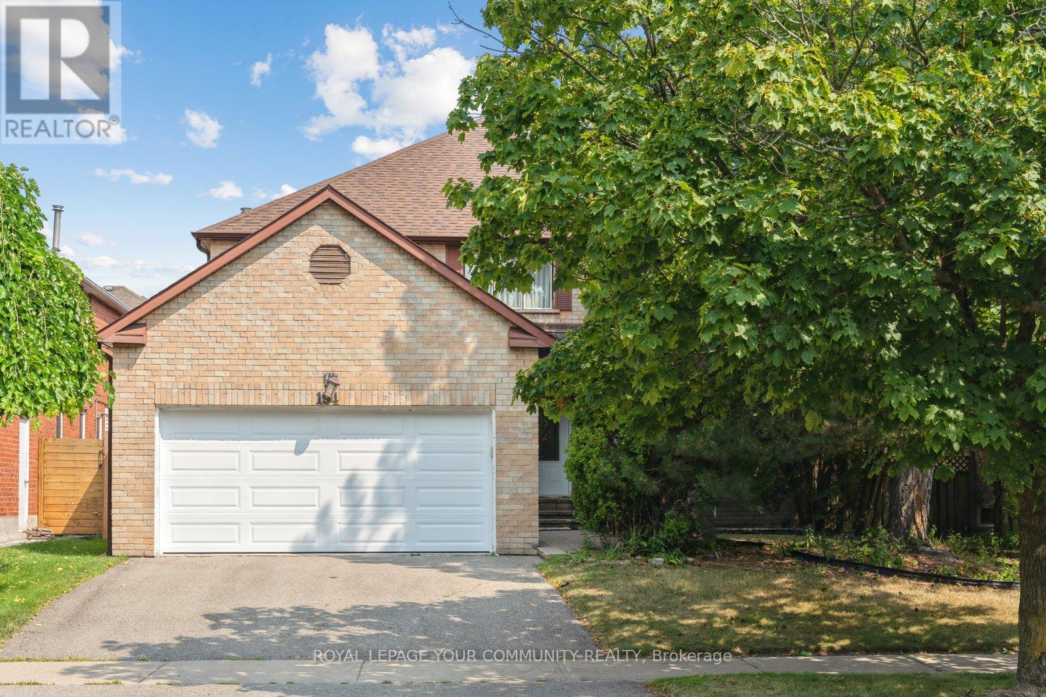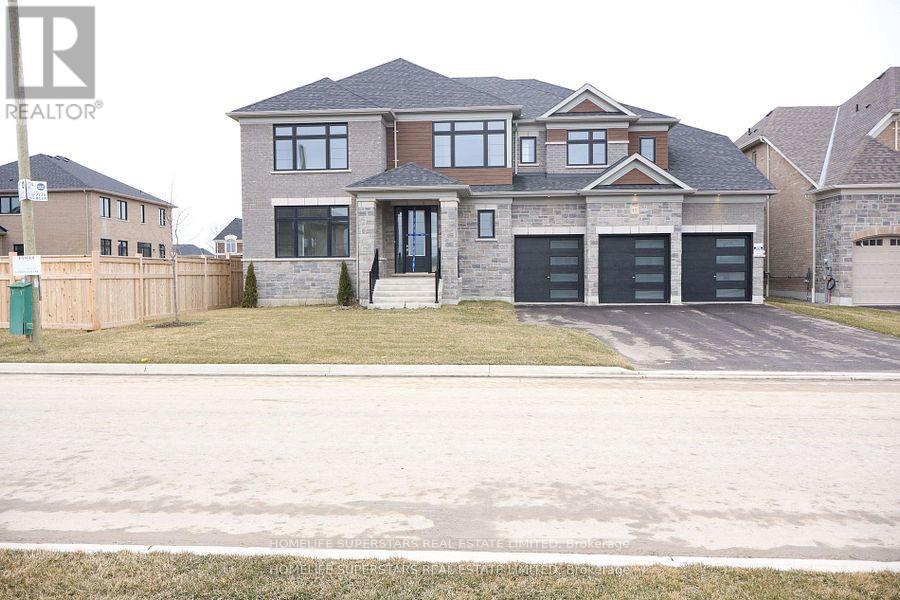6872 Darcel Avenue
Mississauga, Ontario
Welcome to this beautifully maintained 5-level back split semi-detached home, featuring 4 spacious bedrooms. The main floor offers flexible living options with a bedroom that can easily serve as a home office or family room. The L-shaped living and dining area is ideal for entertaining and flows seamlessly to a fenced-in backyard with an inviting in-ground, solar-heated pool. The finished basement enhances the home with a generous rec room and a practical workshop, catering to a variety of needs. Located in a sought-after area, this property is conveniently close to schools, Malton GO Station, places of worship, transit, Westwood Mall, the community center, and major highways (427, 407, 401, 27), Five minutes to woodbine entertainment . Additionally, Humber University is nearby, making it a perfect choice for families and professionals. This home combines comfort, convenience, and a fantastic outdoor living space truly a must-see. Arrange your showing today and discover all that this property has to offer! ***additional Garburator in kitchen for no smelly green bins, Clean Garbage bin area outdoor, Solar power water heater on roof, pool liner was replaced 2018, pool pump was 2023 and sandfilter 2022, windows 2018! Show with Confidence and lets get this deal done (id:60365)
18 Divinity Circle
Brampton, Ontario
Wow! This Is An Absolute Showstopper And A Must-See! Priced To Sell Immediately, This Stunning 5+3 Bedroom, Fully Detached Home Offers The Perfect Blend Of Luxury, Space, And Practicality For Families. (( 2 Bedrooms Legal Basement Apartment On Located On A Premium Lot With No Sidewalk )) With 2,853 Sqft (Almost 3000 Sqft) Above Grade (As Per MPAC) Plus An Additional 1,000 Sqft Of Legal Finished Basement Apartment, Totaling 3,800 Sqft, This Home Offers Both Space And Elegance! Boasting 9' High Ceilings On Both Floors Main And Second!! The Main Floor Features Separate Living And Family Rooms, With The Family Room Offering A Cozy Fireplace, Ideal For Relaxing Evenings. The Fully Upgraded Kitchen Is A Chefs Delight, Complete With A Quartz Counter Tops, Modern Backsplash, Stainless Steel Appliances, And Ample Cabinet Space! Premium Hardwood Flooring Flows Throughout Both The Main And Second Floors (Childrens Paradise Carpet Free Home)! The Master Bedroom Is A Personal Retreat With A Large Walk-In Closet And A Luxurious 6-Piece Ensuite. All Five (5) Bedrooms On The Second Floor Are Spacious And Connected To 3 Full Washrooms, Offering Every Family Member Their Own Sanctuary! With Premium Finishes Throughout, This Home Also Boasts A Hardwood Staircase, Pot Lights Inside And Out! Enjoy The Extended Living Space With Upgraded Exposed Concrete In The Driveway, Backyard Durable, Stylish, And Low Maintenance! The Legal 2-Bedroom Basement Apartment Offers Incredible Income Potential With A Separate Entrance And Its Own Laundry Facilities, Providing Convenience For Tenants And Privacy For Homeowners ( Basement Is Rented Tenant Willing To Stay For Day-One Rental Income!) It's Conveniently Near Schools, Bus Stops And The Mount Pleasant GO Station, Ensuring Easy Commuting! This House Is A Showstopper And An Absolute Must-See For Anyone Seeking A Spacious, Modern, And Luxurious Home In An Excellent Location. Dont Miss The Opportunity To Make This Exceptional Property Your Own! (id:60365)
308 Sentinel Road
Toronto, Ontario
Parkside Perfection! Set on a generous lot overlooking the landscaped greenery of Sentinel Park, this solid 3+1 bedroom bungalow is ready for its next chapter. Home to the same family for five decades, it has been lovingly maintained and updated while retaining its classic charm. The main floor features a practical layout with well-sized bedrooms, adjoining living and dining areas, and an eat-in kitchen with easy access to the beautiful backyard. Centered around an apple and plum tree, this outdoor space is perfect for grilling, entertaining, gardening and enjoying your own seasonal bounty. Downstairs, the fully updated lower level offers a modern and very spacious multi-zone rec room, a wet bar, a wonderfully large laundry room with built-ins, and a separate bonus room with a 3-piece bathroom. Whether you need extra space for family, entertaining, a home office, or the potential for a suite, the flexibility is here. Location is key, and this home delivers. Proximity to York University makes it an excellent choice for academics and students alike, while nearby schools, transit and easy-to-access highways and amenities add to the convenience. And with the park just outside the front door, you have a 7.7 hectare extension of your outdoor living space complete with walking paths, sports fields, a playground, a splash pad and open green spaces always in view and just steps away. (id:60365)
2102 - 58 Elizabeth Street S
Richmond Hill, Ontario
This brand-new 2-bedroom + den/office, 2-bathroom stacked townhouse in Richmond Hill's Sought- after High Point Urban Towns by Laurier Homes might just be what you're looking for. Each bedroom is bright and spacious, with great closet storage, and having two bathrooms means no morning lineups! While the stacked Townhouse Lifestyle offers both Practicality and Comfort. Tucked away in a Quiet Enclave Minutes From Downtown Richmond Hills , Vibrant Amenities Such As Richmond Hill Public Library, Wave Pool, Elgin Barrow Arena, Mackenzie Health Hospital, and Alexander MacKenzie High School. Plus, Enjoy Convenient Access to GO Transit. (id:60365)
74 Main Street S
Newmarket, Ontario
An excellent well known established pub/restaurant in 2 floors with huge patio (Over 800 sqft) in the heart of historic main st. at Newmarket. More than 1.2 Million gross income yearly. Main floor can seat 51 people, second floor 65 and patio 49. This charming building has 2 bars (one at each floor) and you can run your business on both floors, throw functions on both or use them separately for 2 different functions at the same time. It provides you with steady income and the joy of running a successful business. Bose Sound System throughout. 12 BURG Beer control system, 2 BURG liquor control system, 7 tv's to watch sport events and 13 parking spots at the back. (id:60365)
7140 Concession 3 Road
Uxbridge, Ontario
Charming, renovated ($230,000+upgrades) meticulously maintained, 4-level sidesplit country retreat in west Uxbridge with long private driveway nestled on a private 0.65-acre lot surrounded by mature trees. This 3+1 bedroom, spacious 4-level Side Split offers 2,620sf of sparkling living space (1,312 sf above grade + 1,406sf. lower level/basement) and enjoys western views of rolling hills, lush forests, and the serene countryside. It is conveniently located in breathtaking west Uxbridge that is just minutes from Mill Run Golf Course, the Town of Uxbridge, and the Town of Newmarket offering easy access to Davis Drive, Regional Road 8, and Hwy 404. Experience the charming curb appeal that is enhanced by professional landscaping, covered front porch and new garage door. Enter into the bright open concept living room/dining room with hardwood floors and crown mouldings. The modern kitchen presents quartz countertops, centre-island, two sinks, Built-in stainless steel appliances, backsplash, pantry and walk-out to a covered back deck. The primary bedroom with hardwood flooring offers a double closet and renovated 4-piece ensuite. The entertaining-size family room showcases large above grade windows, designer brick wall, gas fireplace, pot lights, wainscotting and 2-piece washroom. The finished basement includes recreation room or bedroom, laminate flooring, pot lights, utility room, storage area and a walk-up to the garage. Relax in the private backyard with a covered back deck, gardens, mature trees and stunning sunset natural views of rolling hills. (id:60365)
4 Caseton Crescent
Uxbridge, Ontario
Discover an exceptional opportunity in Uxbridge's desirable Coral Creek! This impressive 4-bedroom, 4-bathroom all-brick detached home is ideally situated on a quiet crescent, offering unmatched proximity to schools, downtown amenities, and Uxbridge's premier park. The rear of the property opens to a beautiful treelined greenspace, directly accessing a fantastic playground and sports complex, complete with pickleball, basketball courts, and baseball diamonds perfect for outdoor enthusiasts. Step onto the inviting covered front porch and enter a home designed for comfortable living. Inside, you'll be captivated by the stunning bright and light-filled spaces throughout the large principle rooms. The expansive eat-in kitchen is a chef's delight, providing ample storage and a breakfast bar, while a convenient mudroom offers seamless garage access. All four bedrooms are generously proportioned. This lovingly maintained residence also boasts significant potential with a basement featuring in-law capabilities, including an additional bedroom and kitchenette, offering flexibility for extended family or rental income. This home offers a lifestyle of convenience, activity, and comfort in an amazing neighbourhood. Some recent upgrades include the refrigerator (2025), washing machine (2024), roof (2021) some windows and custom built front door (2020), Ring doorbell system and programmable thermostat. (id:60365)
194 Carrington Drive
Richmond Hill, Ontario
Welcome to 194 Carrington Drive, Richmond Hill Situated in one of the city's most mature and sought-after neighbourhoods, this elegant and spacious residence blends comfort, functionality, and a prime location. A grand double-height foyer sets the tone the moment you step inside, leading to generous principal rooms, including a formal living room and dining room with french doors, and a large eat-in kitchen with a breakfast bar which opens to a cozy family room with a fireplace and a walk-out to the deck , perfect for everyday living and memorable gatherings. A beautiful main-floor office offers a quiet, dedicated space for working from home or focused study. Upstairs, you will find well-proportioned bedrooms, including a serene primary suite complete with a walk-in closet and private ensuite. The fully finished basement extends the living space, featuring two additional bedrooms, a full kitchen, a large living area, a bathroom, and plenty of storage ideal for extended family, in-law living, or multi-generational needs. Set on a quiet, tree-lined street in a family-friendly community, this home is just minutes from Mill Pond Parks scenic walking trails, year-round events, and playgrounds. Enjoy easy access to public transit, Mackenzie Health Hospital, top-rated schools, shopping, dining, and all the best that Richmond Hill has to offer. (id:60365)
40 Saintsbury Road
Markham, Ontario
Welcome to this beautifully upgraded 4+1 bedroom, 4 bathroom detached home in the highly sought-after Cachet Fairways community of Markham! | Situated on a desirable corner lot, this home offers modern finishes, a functional layout, and an unbeatable location, steps to top-ranked Lincoln Alexander Public School, Richmond Green Secondary School, Catchment Area For St Augustine Highschool & French Immersion: St Monica High School & Sir Wilfred Laurier PS | The main floor boasts 9-foot ceilings, engineered hardwood flooring, and pot lights that create a bright, open feel. | The kitchen has been renovated top to bottom making it the perfect space for cooking and entertaining. | A sunken living room and cozy family room with gas fireplace provide versatile spaces for everyday living and hosting guests. | Many Built In Book Cases Throughout For Storage & Decorating | Upstairs features four spacious bedrooms while the finished basement extends your living space with pot lights, an additional bedroom, a full bathroom, and a flexible open area, ideal for a home gym, playroom, or media space. | Enjoy summer days in your fibreglass pool, designed for low-maintenance enjoyment. | Garage Has 2 EV Charges | The location is unbeatable, minutes to Highways 404 and 407, shopping, dining, and parks. | This home truly has it all - style, space, location, and an incredible neighbourhood. Don't miss your chance to make it yours! (id:60365)
Basement - 8 Hacienda Drive
Richmond Hill, Ontario
Only Basement For Lease. Fully Self Contained Basement Studio Apartment with Separate Entrance, Kitchen, 3 Piece Washroom, Own Washer & Dryer and 1 Parking On Driveway Included. Enter Through Garage's Side Door and Use the Door Inside The Garage To Go To The Basement. Tenant Pays 1/3 of Utilities & 1/3 of Hot Water Heater Rental & Their Own Internet. Must Have Tenant Insurance. No Pets Please. Situated On A Quiet Street In Family Friendly Oak Ridges. Walk To The Largest Kettle Lake On The Oak Ridges Moraine. Nature Reserve With Migrating Birds & Ducks, Fishing, Boating, Water Sports, Walking Trails, Park & Community Centre. (id:60365)
17 Bellflower Crescent
Adjala-Tosorontio, Ontario
This brand-new, ***above-grade 5091 sqft*** **NEVER LIVED IN** luxury detached house sits on a premium **70-foot lot** and features a **Triple-car garage*** with a **10-car parking**. - 5 bedrooms and 5 bathrooms- Modern*** two-tone kitchen*** with spacious cabinetry,*** Brushed Bronze Handles *Matching* with ***APPLIANCES HANDLES & KNOBS***, an **Extra-large Central Island**, walk-in pantry, separate servery, high-end built-in appliances, **Pot filler** above the gas stove, and **quartz countertops** Throughout the house- **Separate living, dining, family, and library.** * (library can be converted to a bedroom)*- EXTRA Large laundry room with** Double doors spacious linen closet*, and access to the garage from MUD ROOM and **2 accesses to the basement from home** - Each bedroom has an upgraded attached bathroom and walk-in closet; master suite features dual closets (** HIS/HER CLOSETS**) and an en-suite bathroom with glass STANDING Shower, Soaking Tub, A Separate drip area with door and makeup bar- Huge media room with large window on the second floor- A separate **Walk in linen closet** on the second floor. Central vacuum rough-in and **Security wiring throughout the house.** This property offers a wide lot ***WITH NO SIDEWALK**** and a luxurious layout. (id:60365)
0 (A) Snively Street
Richmond Hill, Ontario
Here's your chance to build your custom home near beautiful Lake Wilcox in Oak Ridges! Great sized lot next to serene Greenery, surrounded by multi-million dollar homes. Minutes to shopping, restaurants, and amenities. Adjacent lot is also available- buy both and build your ultimate dream home! (id:60365)

