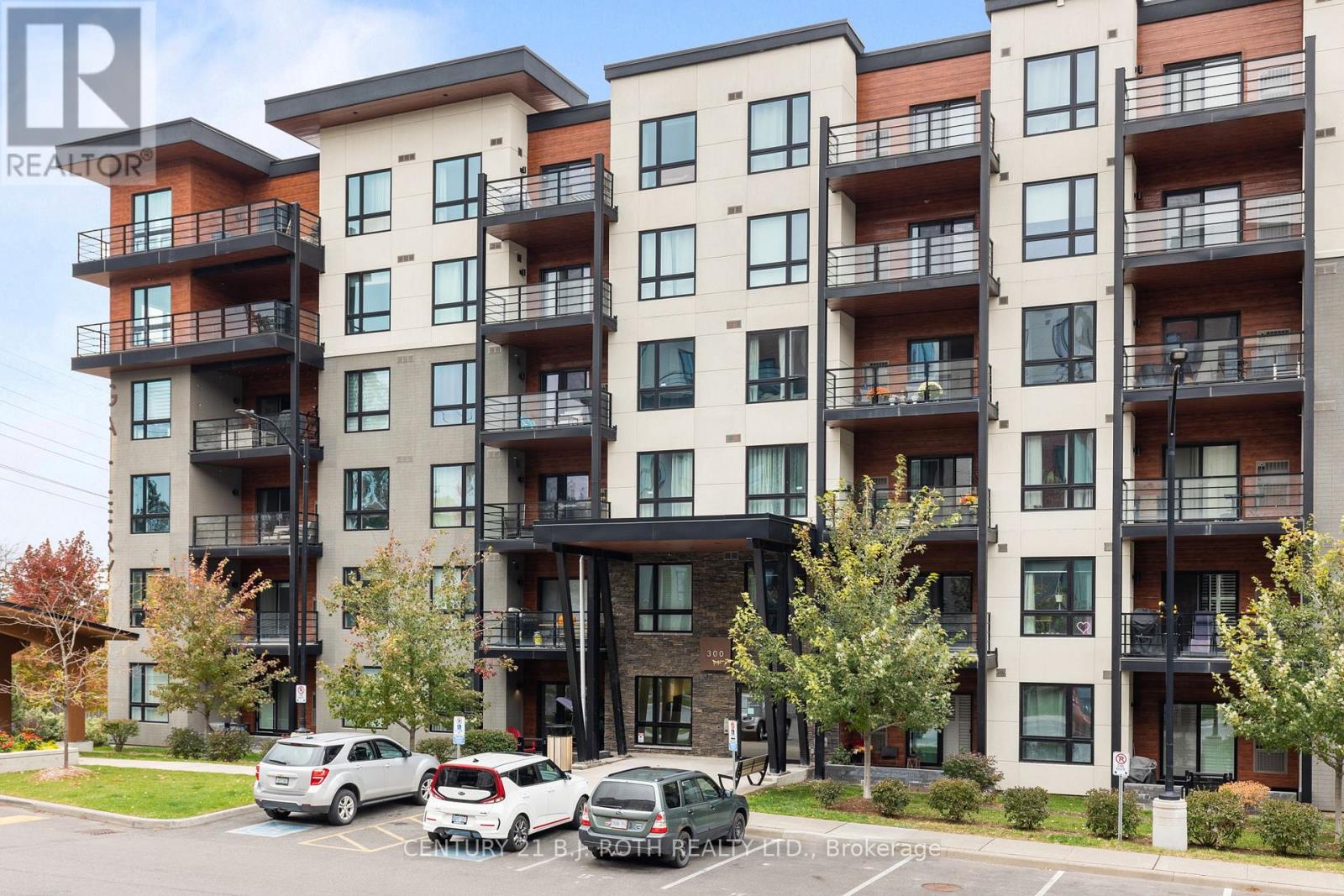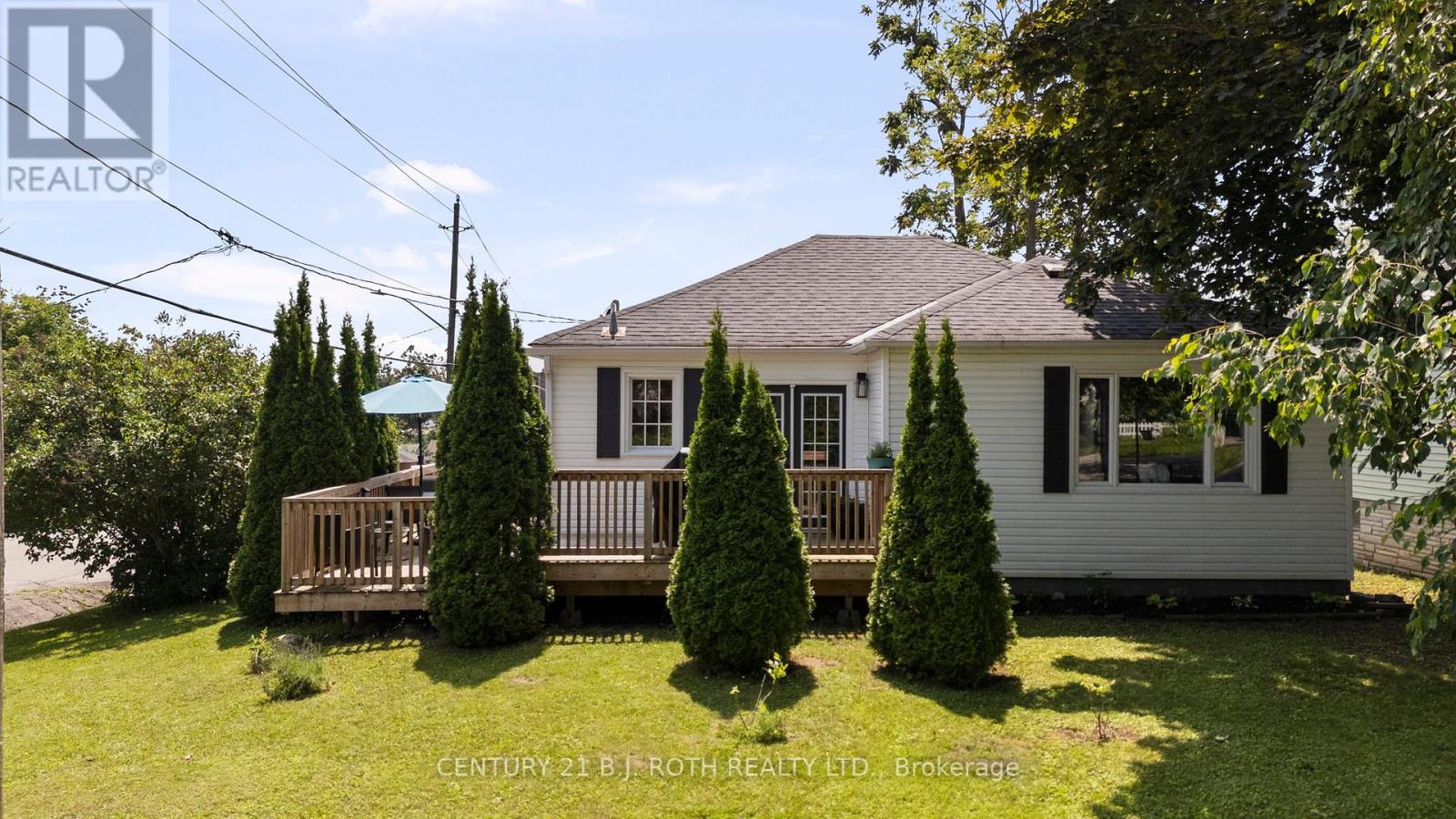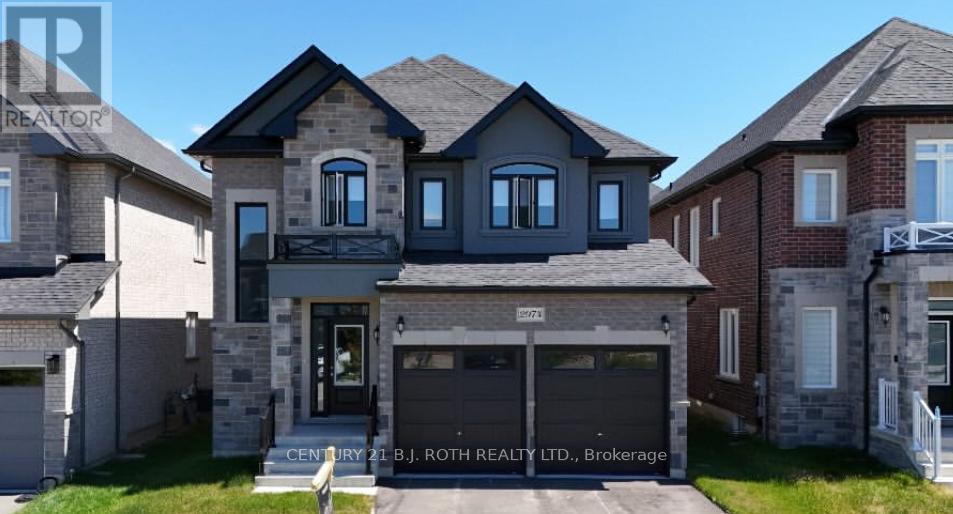24 Old Mosley Street
Wasaga Beach, Ontario
Top 5 Reasons You Will Love This Home: 1) Located just a 2-minute walk to Beach 2, this charming year-round home or cottage retreat is being sold fully furnished including everything you need to start living you dream lifestyle 2) The large eat-in kitchen offers ample cupboard and counterspace, updated stainless-steel appliances, and room to gather, perfect for cooking, hosting, or relaxed family meals 3) Designed for unwinding, the private outdoor space features a two-level deck, a flagstone patio with a firepit, twinkle lights, and mature trees for natural ambiance 4) With three bedrooms, a full 4-piece bathroom, laundry, and a bright sunroom, this home presents both function and flexibility for everyday living or weekend getaways 5) Room for up to five vehicles, three storage sheds, and the bonus of full municipal water and sewer services, a rare find in a beachside property. 1,019 above grade sq.ft. Visit our website for more detailed information. (id:60365)
183 Woodland Drive
Wasaga Beach, Ontario
Top 5 Reasons You Will Love This Home: 1) Experience tranquil riverside living with 55' of direct frontage on the scenic Nottawasaga River, set on a deep, 290' treed lot, along with a private 5x20 dock, ideal for kayaking, paddleboarding, or casting a line, with Georgian Bay just moments away 2) This newly built custom home is a visual standout from the moment you arrive, featuring soaring 19' ceilings, oversized windows with views of the river and forest, and a striking wood staircase with glass railing creating an unforgettable entrance, along with a double garage and spacious driveway combining convenience with serious curb appeal 3) Designed to impress, the chefs kitchen offers ceiling-height cabinetry, quartz counters, under-cabinet lighting, thoughtful extras like built-in spice racks and garbage organizers, a large island with a built-in cooktop, premium built-in appliances, a coffee station, beverage fridge, and walk-in pantry complete the perfect space for gatherings of any size 4) Enjoy seamless indoor-outdoor living with double 12'x8' patio doors opening onto a glass-railed deck nestled among mature trees, along with a cozy stone gas fireplace, private home office, elegant powder room with heated floors, a practical mudroom, and engineered hardwood flowing throughout the main and upper levels for a cohesive upscale feel 5) The primary suite presents tray ceilings and a luxurious 5-piece ensuite with heated floors, rainfall shower with body jets, soaker tub, smart toilet, and smart mirror, alongside two additional upper level bedrooms, each featuring their own private ensuites, and a finished basement adding more versatility with two bedrooms, a kitchenette, gym/recreation space, and a 5-piece steam shower spa bathroom, with heated floors, for the ultimate in comfort and relaxation. 3,279 above grade sq.ft. plus a finished basement. Visit our website for more detailed information. (id:60365)
188 Kozlov Street
Barrie, Ontario
CONNECT, ENTERTAIN & UNWIND IN THIS STYLISH BARRIE HOME WITH A FENCED BACKYARD! From the moment you arrive, youll be captivated by the striking curb appeal this home exudes with a timeless red brick exterior accented by modern dark window frames, all surrounded by a community of incredible, close-knit neighbours that make this area truly special. Convenience is assured with all amenities, public transit, and shopping steps away. When you're ready to explore the outdoors, you're just five minutes from Sunnidale Park, Barries largest municipal park. Step inside and feel instantly at home. You're welcomed by a beautiful hardwood staircase featuring iron balusters. The main floor flows effortlessly from room to room, perfect for everyday living and entertaining. A sunken family room creates a cozy atmosphere with a wood-burning fireplace. Whether hosting a lively summer BBQ or enjoying a quiet morning coffee, the large deck in the fully-fenced backyard provides the perfect outdoor space for entertaining. Upstairs, style continues with a carpet-free level featuring bamboo flooring in all bedrooms. The spacious primary bedroom is a true retreat, complete with an ensuite boasting a soaker tub and double closets, including a walk-in. This home has been lovingly maintained, with many updates already done, including a top-of-the-line roof, newer furnace & AC, new attic insulation, and new soffits & gutters with gutter guards for added peace of mind. The driveway has been thoughtfully extended, adding valuable parking space for the whole family. This is more than just a house Its a place to put down roots, build connections, and enjoy life to the fullest. Stay tuned! The interior photos will be uploaded shortly. (id:60365)
410 Codrington Street
Barrie, Ontario
Welcome to 410 Codrington St. Where Timeless Charm Meets Endless Potential Tucked away on one of Barrie's most sought after streets, 410 Codrington offers a rare blend of character, comfort, and opportunity. Set on a sprawling 63 x 200 ft lot, this classic home sits among mature trees and established landscaping in a neighbourhood known for its pride of ownership and transformative home renovations. Step inside to discover a sun soaked interior, with large south facing windows that bathe the living spaces in natural light. Hardwood floors run throughout much of the home, creating a warm and welcoming backdrop for any personal design style. The layout is thoughtfully planned with 4 bedrooms and 2 bathrooms, complemented by a family room, dining area and a functional kitchen ready for your vision. The newly updated basement offers the perfect bonus space whether you're looking for a private home gym, a cozy movie night retreat by the fireplace, or a vibrant games room for the whole family. The charm doesn't stop inside. The oversized lot provides ample room for expansion, a future garden suite, or simply a peaceful backyard escape. Picture summer evenings on the back deck with a BBQ and fire pit, surrounded by towering trees and the sound of nature. There's also a convenient built in garage with interior access through a custom mudroom perfect for everyday living and if you're someone who dreams of lakeside living, you're in luck: stunning lake views are visible from inside the home, nearby marina, waterfront parks, and trails make it easy to enjoy Lake Simcoe's shoreline lifestyle. Codrington Street has become a canvas for architectural transformation, with many nearby homes receiving stunning modern upgrades, this is your opportunity to create your own masterpiece in an established and coveted community. *ARCHITECTURAL DRAWINGS FOR HOME EXPANSION / ADDITION AVAILABLE FROM SELLER* (id:60365)
2639 Ego Side Road
Severn, Ontario
Welcome to 2639 Ego Sideroad, a well maintained 4-bedroom, 1-bathroom home. This property sits on a good sized lot in Severn, with the convenience of being just minutes from Orillia's amenities. Step inside to find an open concept layout, perfect for family living. The kitchen opens to a cozy dining area, while the spacious living room is ideal for relaxing or entertaining. On the main level is the primary bedroom and bathroom. Upstairs, 3 comfortable bedrooms provide space for everyone. The property features a large yard with room to garden, play, or simply enjoy the fresh country air. Whether you're looking for a starter home, a peaceful getaway, or a place to put down roots, this home offers charm, comfort, and value. (id:60365)
35 Rosy Beach Court
Ramara, Ontario
Step into lakeside living with this stunning executive rental nestled in a newly developed neighborhood on the shores of Lake St. John. Ideally located just 5 minutes from Washago, 15 minutes to Orillia, and a short 25-minute drive to Gravenhurst, this spacious 4-bedroom, 4.5-bathroom home offers over 3,000 square feet of beautifully designed living space. The open-concept layout features soaring vaulted ceilings and expansive windows that flood the main living, kitchen, and dining areas with natural light all overlooking the water. Whether you're relocating, in town for a project, or building your dream home nearby, this property offers a rare blend of comfort and convenience with a flexible 10+ month lease. Unwind by the lake, entertain with ease, and enjoy the serenity of nature right from your backyard. Furnishings can be included upon request. An exceptional opportunity for professionals, families, or anyone seeking an elevated rental experience in a peaceful waterfront setting. (id:60365)
Upper - 16 Albert Street N
Orillia, Ontario
Welcome to 16 Albert St N a spacious and updated 3-bedroom, 1-bath upper unit located in the heart of Orillia. This bright and inviting home features laminate flooring throughout and large windows that allow for an abundance of natural light. Spacious kitchen and the bathroom has been tastefully updated, and all three bedrooms are generously sized with ample closet space. Situated in a prime central location, this property is just minutes from downtown Orillia, offering easy access to shopping, dining, and entertainment. It's also conveniently close to Soldiers Memorial Hospital, Lake Head University, Orillia Recreation Centre, and beautiful Couchiching Beach Park. Commuters will appreciate quick access to Highway 12. This upper unit is ideal for tenants looking for comfort, convenience, and a vibrant community atmosphere. (id:60365)
31 Mountbatten Crescent
Barrie, Ontario
Welcome to 31 Mountbatten Crescent! A RARE East End Gem! Nestled in one of Barrie's most sought-after neighbourhoods, this stunning home offers the perfect blend of luxury, comfort, and location. Situated on a rare 55' x 170' lot on a quiet cul-de-sac with ample parking, this beautifully updated residence is ideal for families and entertainers alike. This home offers 3 + 2, bedrooms, 2 full bathrooms, a Chefs dream kitchen...Thoughtfully designed with high-end finishes, ample counter space, and premium appliances, and an Open-concept layout with a seamless flow between kitchen, dining, and living areas, ideal for modern living and hosting. And let's not forget the Backyard oasis that will be sure to impress! Step into your private retreat featuring a beautiful stone wood burning fireplace, two pergolas, lush landscaping, raised garden beds, mature trees, with room to relax, garden, or entertain in style with endless possibilities. This Desirable East End location on one of Barrie's most desirable streets, Close to schools, parks, trails, and all amenities.This exceptional home offers move-in ready quality with thoughtful upgrades throughout and a location that's second to none. Don't miss your chance to own this beautiful home! (id:60365)
103 - 300 Essa Road
Barrie, Ontario
Enjoy the ease of ground floor access while experiencing all the benefits of upscale condo living. This stylish one bedroom, one bathroom suite is perfect for anyone looking for a low maintenance lifestyle. The open concept design features a modern kitchen with ample cabinetry, a bright living area, and a spacious bedroom filled with natural light. The unit offers ensuite laundry, excellent storage options, and the added bonus of an exclusive use locker. Keep your vehicle protected year round with your own underground parking spot, eliminating the need to ever shovel snow off your car. Relax or entertain on your private terrace, or head up to the impressive 11,000 square foot rooftop patio reserved for residents. It is the perfect place to unwind, socialize, or take in panoramic views. Located just minutes from Highway 400, shopping, restaurants, parks, and public transit, this condo offers the perfect blend of comfort, style, and convenience. Make 300 Essa your next move and enjoy everything this vibrant community has to offer. (id:60365)
307 Linwood Avenue
Orillia, Ontario
Great opportunity for first-time buyers or those looking to downsize! This charming 2+2 bedroom home sits on a beautiful corner lot surrounded by mature cedars, offering both privacy and curb appeal. Inside, you'll find a spacious living room with modern touches throughout and a bright, open layout ideal for everyday living. The fully finished basement features brand new carpet, a large recreation room, and two additional bedrooms perfect for guests, a home office, or extra family space. Centrally located just minutes from Soldiers Memorial Hospital and the downtown core, and within walking distance to McKinnell Square Park and a variety of amenities, this home combines convenience with comfort. Add in low property taxes, and this move-in-ready gem is one you wont want to miss - quick closing available! (id:60365)
2974 Monarch Drive
Orillia, Ontario
Fully built Mancini Homes, located in the highly sought after West Ridge Community on Monarch Drive. Home consists of many features including upgraded kitchen with quartz counter tops, gas fireplace, 9ft ceilings on the main level, rounded drywall corners, oak stair case, 5 1/4 inch baseboards and many more. Current model being offered (The Stanley - elevation A) consists of 4 bedrooms, 2.5 bathrooms, laundry located on the main level, open kitchen and great room, separate dining area and situated on a 40x150 lot (lot 9). Neighourhood is in close proximity to Walter Henry Park and West Ridge Place (Best Buy, Homesense, Home Depot, Food Basics). (id:60365)
112 - 306 Essa Road
Barrie, Ontario
Welcome to The Gallery Condominiums -- Barrie's art-inspired condo community, where modern West Coast style meets thoughtfully curated design. Suite 112 is a beautifully upgraded and inviting ground floor unit, offering 1,374 sq. ft. of open concept living space, featuring 2 bedrooms, a den, and 2 full bathrooms. Perfect for those looking to downsize without compromise, this suite provides the ideal transition into condo living. Flooded with natural light from its south facing orientation, the oversized windows create a bright and airy atmosphere throughout. Enjoy serene views of the 14-acre forested park right from your bedroom windows. Step outside with ease through the patio doors onto your private terrace, a rare and convenient feature. Every detail has been carefully considered, with upscale finishes that include: 9' ceilings, Stainless steel appliances, Waterline to the fridge, kitchen backsplash, Glass-tiled walk-in shower in the primary ensuite, Designer lighting, Fresh paint throughout and much more. As a resident of The Gallery Condominiums, you'll also have exclusive access to the 11,000 sq. ft rooftop patio, a spectacular space to entertain, relax, and take in panoramic views of Barrie and Kempenfelt Bay. Located just minutes from Highway 400, shopping, dining, and the Rec Centre, this home blends luxury and convenience in one exceptional package. Welcome to elevated condo living. Welcome home. **Second parking stall may be available for purchase or lease** (id:60365)













