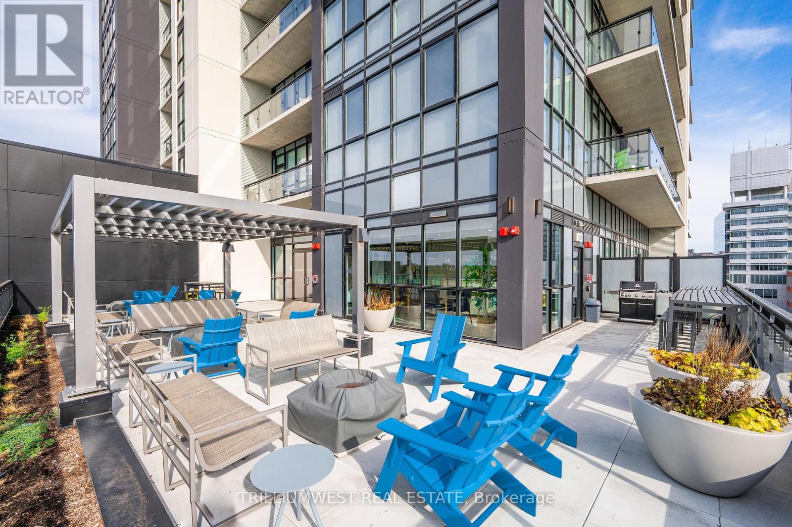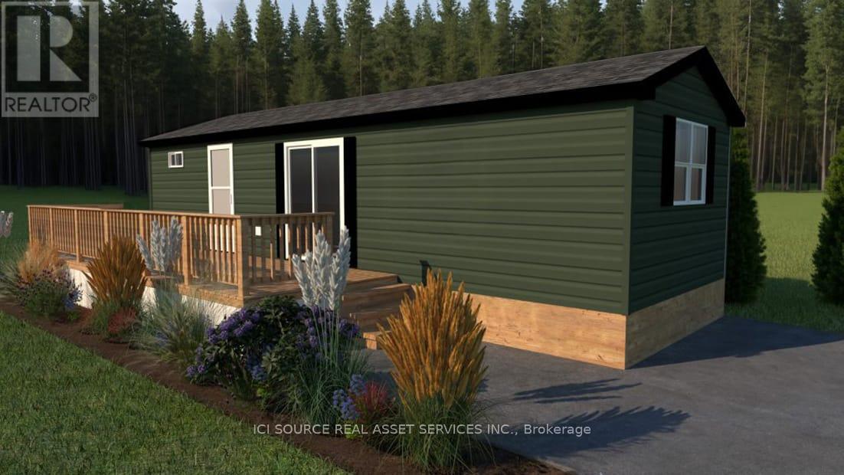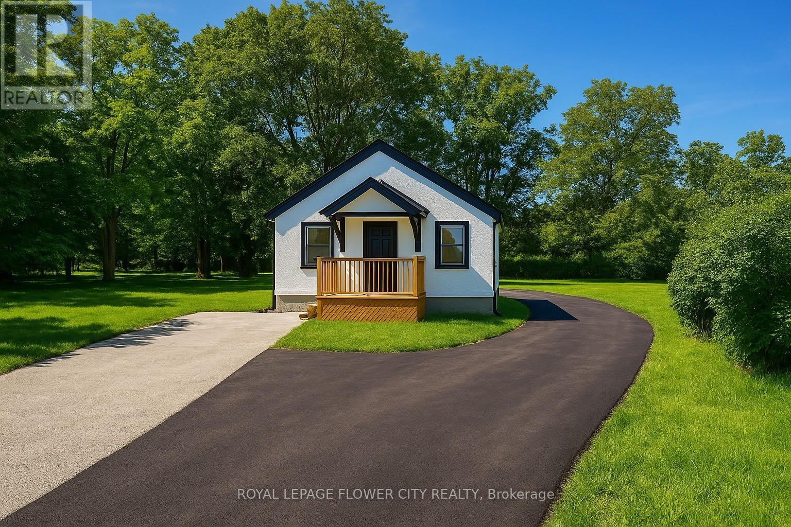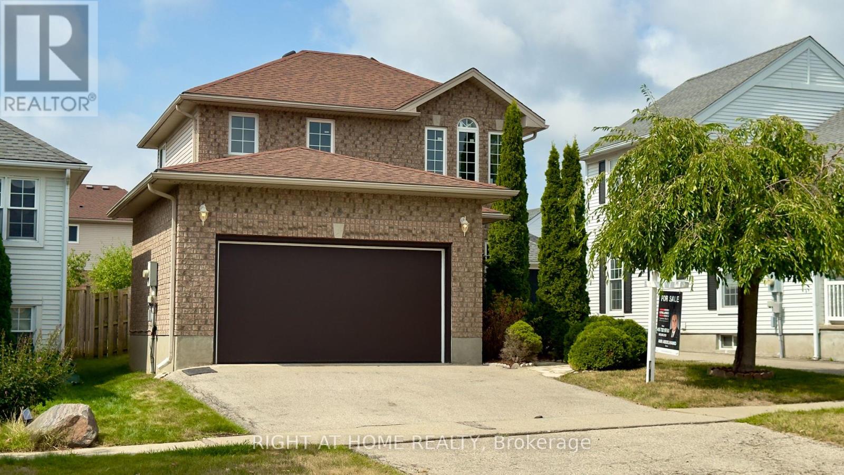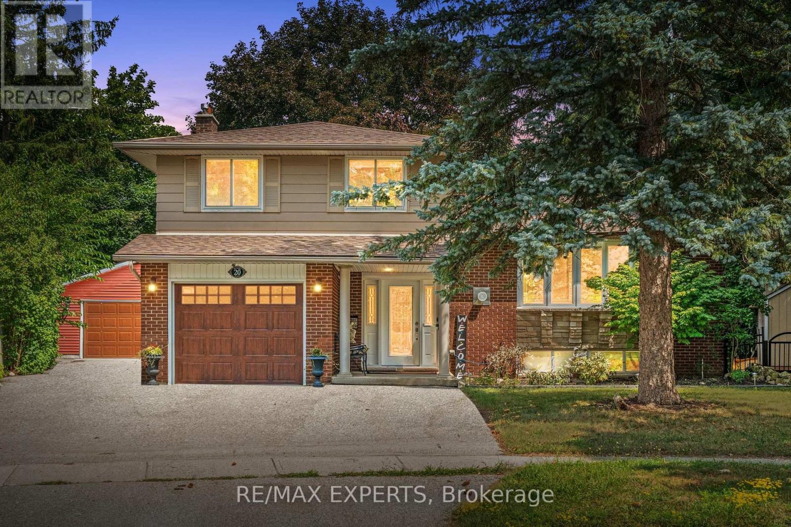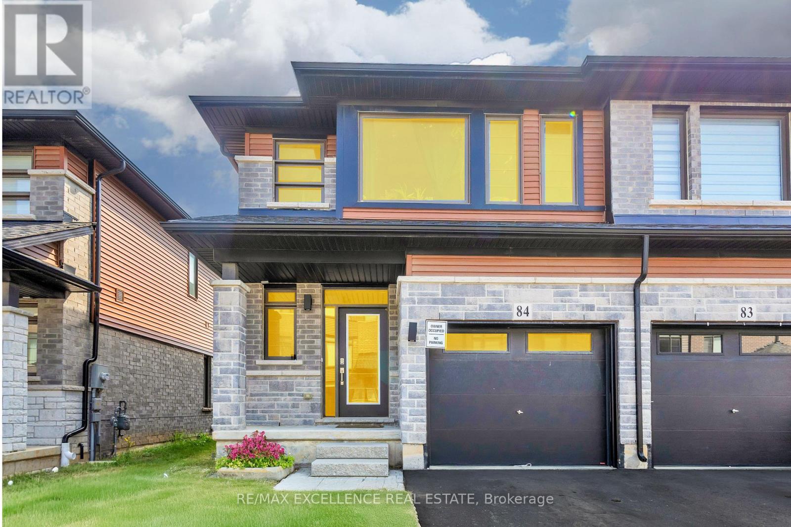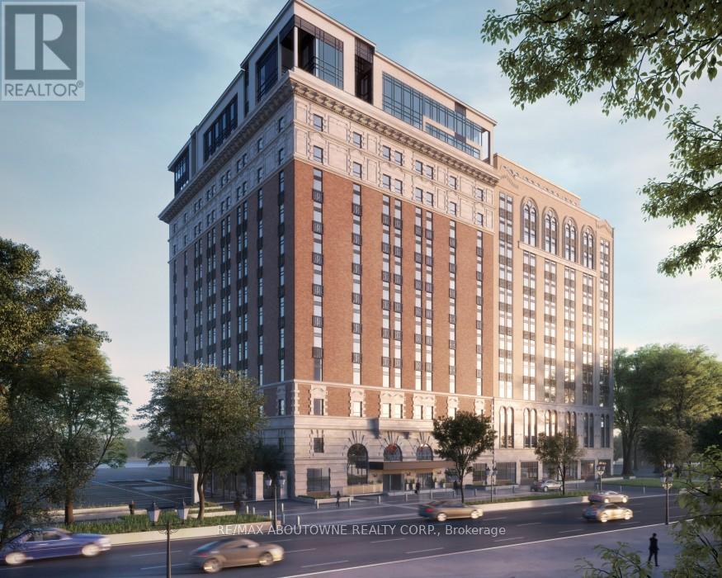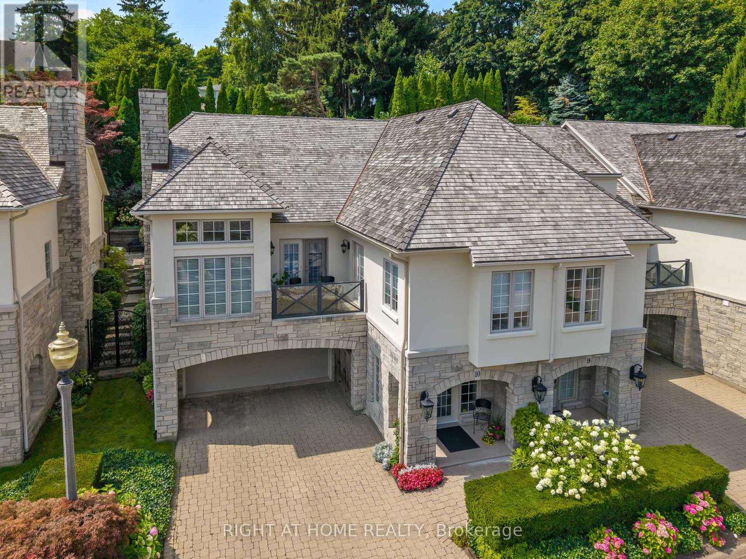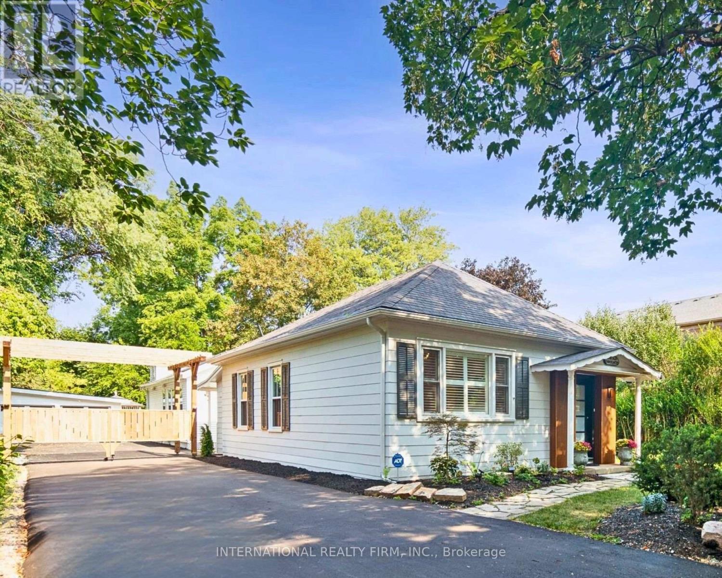4 - 60 Charles Street W
Kitchener, Ontario
Stylish Downtown Living with City & Park Views Charlie West Condos. Discover modern comfort in the heart of Kitcheners Innovation District. This 1-bed, 1-bath condo blends contemporary design with unbeatable convenience, making it perfect for an owner-occupied lifestyle or as a ready-to-go investment. Inside, You will find a bright, open-concept layout featuring floor-to-ceiling windows, sleek cabinetry, polished quartz counters, stainless steel appliances, and wide-plank grey laminate flooring. The sunlight pours in, framing sweeping views of Victoria Park and the downtown skyline. In-suite laundry, tasteful tile finishes, and a smart use of space add both style and functionality. Located directly on the ION LRT route and just steps to Google, cafes, restaurants, and boutique shops, this address offers walkable access to the best of city living. Charlie West residents also enjoy premium amenities, including a well-equipped fitness and yoga studio, a pet spa and run, an elegant social lounge with kitchen and terrace, concierge service, and more. Currently leased month-to-month at $1,900, this unit offers immediate rental income or the opportunity to move in and enjoy downtown living for yourself. Schedule your private showing today and see why Charlie West is one of Kitcheners most desirable condo communities. (id:60365)
Getaway - 1336 S Morrison Lake Road
Gravenhurst, Ontario
INTRODUCING THE GETAWAY! Big Cottage Dreams. Small Weekly Payments. Our most affordable resort cottage, perfect for first-time buyers or families just starting their vacation ownership journey. Priced irresistibly, this charming 2-bedroom, 1-bathroom resort cottage comes fully furnished and move-in ready, offers 396 square feet of bright, beautiful space to enjoy spring, summer, and fall across any Great Blue Resort. It even includes a spacious 10x20 deck with aluminum rails, perfect for relaxing outdoors with the family. With financing available your dream of cottage ownership is closer than ever. Whether you're escaping the city for weekends or spending entire seasons lakeside, this brand-new resort cottage model is your affordable key to 3-season resort vacation living. The Perfect Getaway is Within Reach.*For Additional Property Details Click The Brochure Icon Below* (id:60365)
4509 White Oak Road
London South, Ontario
Charming Country-Style 3-Bedroom Home on a Large Corner Lot Prime Southwest London Location! Enjoy the perfect blend of country-style living and city convenience in this charming 3-bedroom, 1-bathroom home, nestled on a spacious corner lot in sought-after Southwest London. Offering a peaceful, open feel with plenty of outdoor space, this property is ideal for those who appreciate privacy and a relaxed lifestyle while still staying close to everything. FULL BASEMENT WITH EPOXY FLOORING COMES WITH SEPARATE ENTRANCE FOR FUTURE DEVELOPMENT. So many endless possibilities. Step inside to a warm, welcoming layout featuring a bright kitchen, cozy living areas, and comfortable bedrooms perfect for families, retirees, or savvy investors. The large lot offers endless possibilities for gardening, entertaining, or simply enjoying the outdoors. Conveniently located just minutes from Highways 401 & 402, and close to major amenities like Costco, Home Depot, Tim Hortons, LCBO, and more. An easy commute to anywhere in the city, yet far enough to feel like a retreat from the hustle and bustle. Don't miss this rare opportunity to enjoy country charm with urban access a true gem in Southwest London! (id:60365)
C - 198 Victoria Street
Hamilton, Ontario
Brand New additional dwelling unit (ADU) in a Mature Neighbourhood! Over 800 sqft with modern finishes throughout, 2 Bedrooms, 2 car parking, Covered patio & fence private backyard. Gourmet Kitchen with Stainless Steel Appliances & Quartz Countertop. Engineered wood floors throughout, bright unit with large windows. (id:60365)
3650 Allen Trail
Fort Erie, Ontario
One of the Best Valued Waterfront District Properties, Welcome to 3650 Allen Trail with over 4500 Sq Ft of Finished Living Space of show stopping, Mountain View Homes built masterpiece, located in the heart of Ridgeway in Fort Erie. This stunning home is one of the largest models in the area, offering a perfect balance of luxury, comfort, and modern design. Enough Parking for 6 Cars!!!! Key Features: 4 + 1 Bedrooms | 5 Bathrooms Spacious and stylish with high-end finishes. Gourmet Kitchen, Featuring top-tier stainless steel appliances, Quartz countertops, a butler's pantry with wine rack & bar fridge, perfect for entertaining. Custom Details, Coffered ceilings, luxury vinyl flooring, and a custom-built Entertainment unit in Great room with fireplace. Formal Dining Room & Main Floor Office, Ideal for both work and relaxation. Grand Bedroom Suite Includes a 5-piece ensuite, a separate reading area, and his and hers walk in closets. Bonus Features: Newly Finished 1220 sq ft In-Law Suite With a separate entrance, a large bedroom, full kitchen, 3pc custom bathroom with glass shower, laundry suite with cabinetry, perfect for guests or extended family. Location, Location, Location! A short walk to shopping, fine dining, Fort Erie waterfront, and the iconic Crystal Beach. Close to schools, parks, and all the amenities you could need, while enjoying the tranquility of a high-end residential neighborhood. Don't miss out on this luxury living opportunity. Whether you're entertaining guests in your gourmet kitchen, relaxing in your private master suite, or taking a stroll by the beach, this home has it all! (id:60365)
19 Windflower Drive
Kitchener, Ontario
This home offers convenience and comfort in a desirable location in prime Kitchener Laurentian West neighbourhood area, Located just one minutes to central bus station, Walmart & sunrise Shopping Center with easy highway access and schools. Ready to move in welcoming you with a big foyer, living dining open concept with a lots of natural light, leading to the Kitchen which is recently renovated has 2 color cabinets, with quartz counter top and backsplash has pot lights and indirect counter lights, all appliances are stainless steel.Separate family room with lots of natural light. Walk out to beautiful large deck, down to a big backyard with charming trees, broil king barbecue is included, lights around the whole fence, front and backyard are managed by landscaping company since 2020.The second floor has 3 bedrooms and 2 full washrooms, the Master bedroom is big in size with his and her closet, and ensuit 2nd full washroom.Basement is finished with modern laminate flooring all over, laundry room has big storage and a deep standing deep freezer to stay or go, also has high efficiency furnace, new water softener and hot water tank.With over than $160,000 spent on upgrades, Roof 2021, Windows Nov 2022, kitchen 2022, Renovated 3.5 washrooms 2022, Appliances 2022, New floor 2024 all over including base boards, New Updated electricity outlets 2025, Updated 200 Ams electrical panel on 2020, Garage equipped with EV charger ( Tesla) could be refitted to any other EV charger, New garage door 2025, freshly painted 2025, New furnace 2025, water softener 2024,Cherry blossom tree in front of the house/ Japanese tree back yard (id:60365)
20 Michael Place
Guelph, Ontario
Situated in a sought-after pocket of Guelphs quiet west end, this spacious 3+1 bedroom side-split is a short walk to schools, parks, shopping, and just minutes to Costco. Set on a large pie-shaped lot at the end of a cul-de-sac, the property offers a massive driveway, an attached single garage, and a newer detached insulated two-car garage with a 100-amp panel, perfect for car enthusiasts or a workshop. A separate entrance leads to the finished basement with kitchen, bedroom, and washroom, ideal for in-laws, guests, or future possibilities. Freshly painted with two fireplaces, updated roof (2020), newer windows, and a large crawl space for storage. Flexible living space, thoughtful updates, and a pre-inspection report for buyers confidence. Some photos virtually staged (id:60365)
84 - 120 Court Drive
Brant, Ontario
Discover this stunning brand-new end unit townhome in the beautiful city of Paris! Boasting hardwood flooring, an open-concept layout, quartz countertops, pot lights, and second-floor laundry, this home blends modern finishes with everyday functionality. Upstairs, enjoy 3 spacious bedrooms, including a primary suite with a walk-in closet and an ensuite bath. Located within walking distance to a commercial plaza featuring big-name stores and a gym convenience is at your doorstep! Don't miss this incredible opportunity! (id:60365)
56 Mcknight Avenue
Hamilton, Ontario
WELCOME TO 56 MCKNIGHT AVENUE - A STUNNING FREEHOLD TOWNHOME THAT BLENDS STYLE, COMFORT ANDLOCATION IN PERFECT HARMONY. BUILT WITH QUALITY BY GREENPARK AND OFFERING OVER 1750 SQUARE FEETOF BEAUTIFULLY DESIGNED LIVING SPACE. THIS HOME IS CENTRALLY LOCATED JUST MINUTES FROM TRANSIT AND THE ALDERSHOT GO STATION. IDEAL FOR COMMUTERS, PROFESSIONALS AND GROWING FAMILIES.FLOOR FEATURES A STYLISH DINING ROOM AND KITCHEN WITH QUARTZ COUNTERTOPS, SS APPLIANCES, CALIFORNIA SHUTTERS, CONVIENENT USB RECEPTACLE AND A GARDEN DOOR WITH INTEGRATED BLINDS LEADING TO A FULLY FENCED BACKYARD COMPLETE WITH GAZEBO AND GAS LINE FOR YOUR BBQ.RARE GARAGE TO YARDACCESS MAKES OUTDOOR LIVING AND ENTERTAING A BREEZE. TAKE A WALK UP THE OAK STAIRCASE TO THE SECOND FLOOR WHERE YOU WILL DISCOVER THE FAMILY ROOM WITH BUILT IN SPEAKERS, CALIFORNIA SHUTTERS, THE PERFECT SPOT FOR COZY MOVIE NIGHTS. TWO GENEROUSLY SIZED BEDROOMS EACH WITH IT'S OWN WALK IN CLOSETS PROVIDE PLENTY OF STORAGE. THE ENTIRE THIRD FLOOR IS DEDICATED TO AN IMPRESSIVE PRIMARY RETREAT. HERE YOU CAN UNWIND IN YOUR RECENTLY RENOVATED ENSUITE, ENJOY THE WALK IN CLOSET AND A PRIVATE BALCONY FOR A PEACEFUL MOMENT AT THE END OF THE DAY.DONT MISSYOUR CHANCE TO MAKE 56 MCKNIGHT AVENUE YOUR OWN! BOOK A SHOWING TODAY. (id:60365)
419 - 118 King Street E
Hamilton, Ontario
Luxurious Condominium Living At The Royal Connaught, An Elegant 664 square foot 1 bedroom has in-suite laundry. Featuring an open concept design, stone countertops and SS appliances .Several amenities compliment this property including a Grand lobby, rooftop terrace, gym and media/party room. In The Downtown Core Of Hamilton. Located On King Street East Between The Niagara Escarpment & Waterfront Trail, Offering Breathtaking Panoramic Views Of The City & Lake Ontario. A Short Walk To The Art-Deco Go Station Which Offers Regular Trains To & From Union Station. Convenient Access To 403.Comes with parking & locker . (id:60365)
10 - 222 Ricardo Street
Niagara-On-The-Lake, Ontario
THIS IS THE ONE YOU'VE BEEN DREAMING OF.....Custom built home over 3000 sqft of luxury living. This prestigious location is off the charts! Found in the historical Niagara-on-the-Lake desirable "dock area". The exclusive Greystone development is a small group of upscale sizeable townhomes. This being an end unit. Steps to the Niagara-on-the-Lake sailing club and the Niagara River. Stroll to the Old Town centre where you will find shops, restaurants, and cafes. 5 minute walk to the World-class Shaw Theatre. This lifestyle is for those who desire the top coveted location in town steeped in history, plus ease of living in a completely maintained and private home. Ricardo Street is lined with multi-million dollar homes. Stone exterior, manicured lush gardens - the curb appeal is unmatched! Enter the home through a large marble foyer. An elevator can take you up to the 2 floors above. The living spaces are generous with high ceilings and lots of light. 3 bedrooms, 4 baths in total, newly renovated kitchen, plus double garage. At the rear you will find an outdoor patio nestled in the escarpment and at the front there is a balcony off the main. These units rarely come up for sale, being a small complex and so desirable. Be the first to book a showing - you won't be disappointed! (id:60365)
267 Davy Street
Niagara-On-The-Lake, Ontario
Welcome to 267 Davy Street, a beautifully transformed and newly renovated bungalow in the heart of Niagara-on-the-Lake. With a brand-new addition, this single-level home offers over 2,000 sq. ft. of stylish, accessible living with minimal steps perfect for all ages and lifestyles. Inside, you'll find 3 spacious bedrooms and 3 modern bathrooms, a bright open-concept layout, and vaulted ceilings that create an airy, welcoming atmosphere. A central kitchen serves perfectly the addition and the front of the house. The new family room is perfect to entertain in the backyard, BBQ and have friends and family over. Set on a generous 61.7 ft. x 191.3 ft. lot surrounded by mature trees, the property combines privacy with an unbeatable location just steps from Queen Streets shops, restaurants, and the Shaw Festival Theatre. The new energy-efficient heat pump ensures year-round comfort and savings, while the high-quality finishes throughout provide a move-in-ready experience. Outdoors, a newly built double detached garage with automatic doors, a new asphalt driveway for six vehicles, and a gated carport offer plenty of secure parking. The backyard is perfect for entertaining, featuring a brand-new gazebo on a concrete patio, a relaxing spa under a pergola, and ample green space for gatherings or quiet moments. Whether you're looking for a forever home, a multi-generational setup, or a high-potential short-term rental investment, this property offers unmatched versatility. From its thoughtful renovations to its prime location in one of Canada's most sought-after communities, 267 Davy Street delivers comfort, style, and opportunity in one exceptional package. (id:60365)

