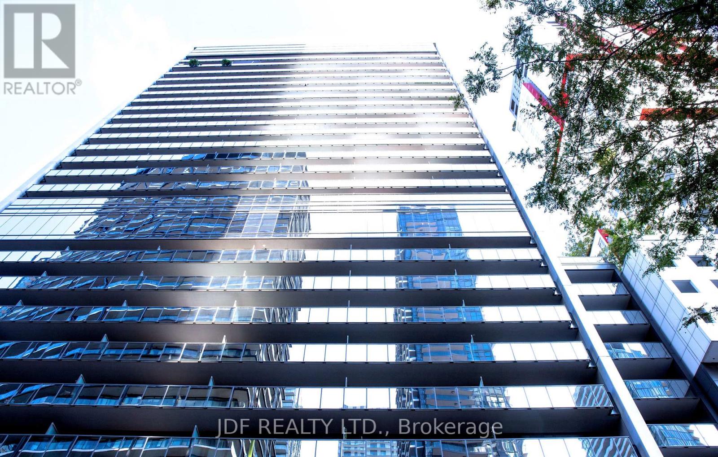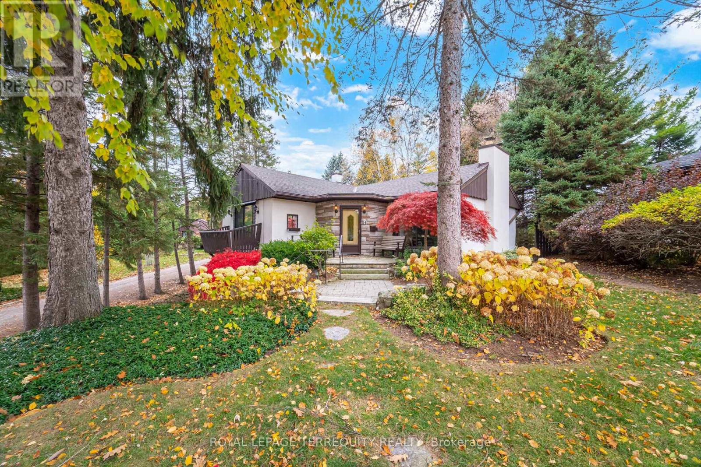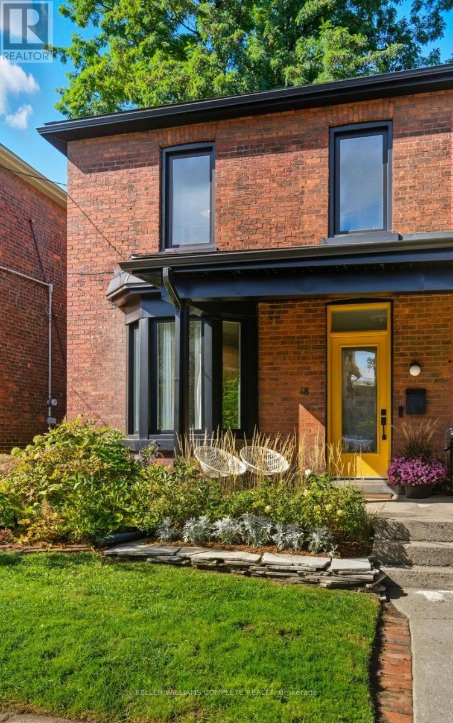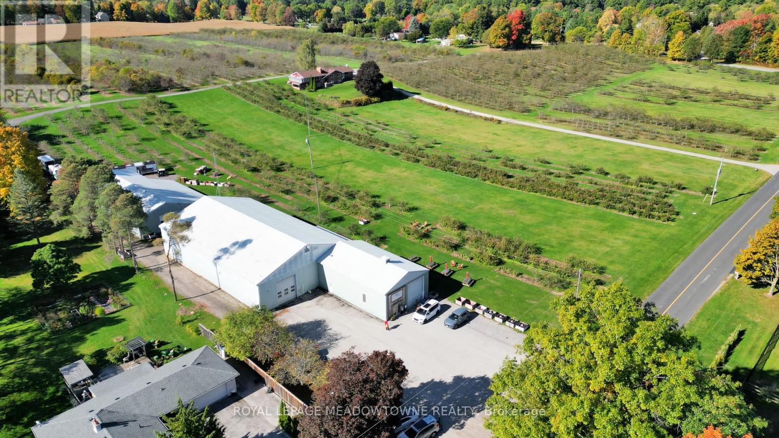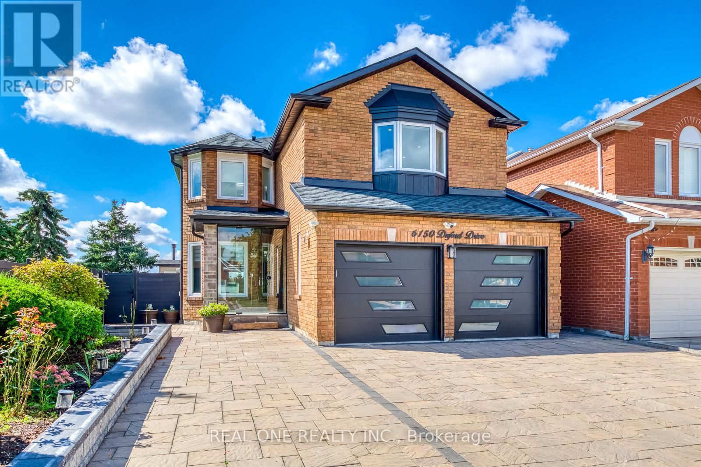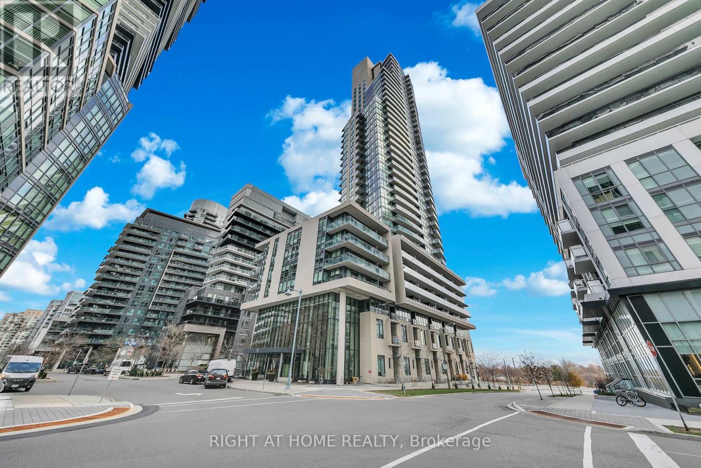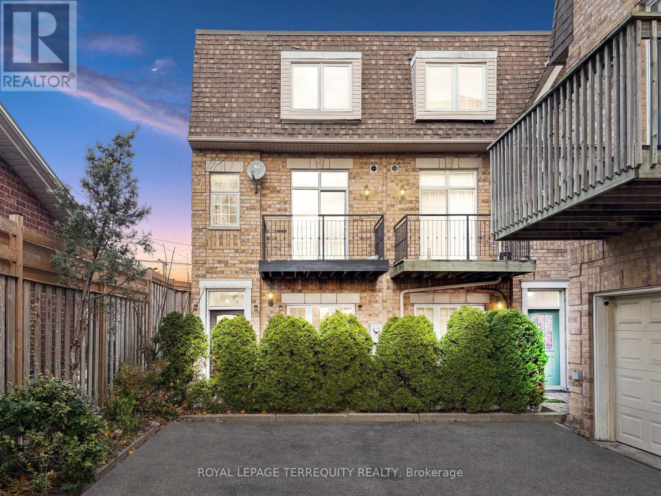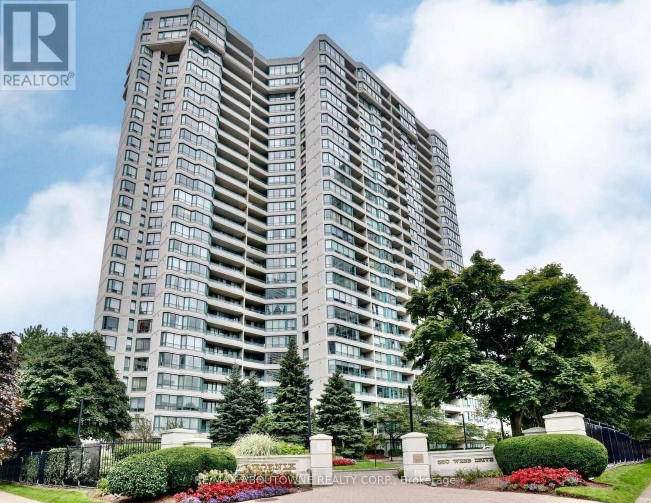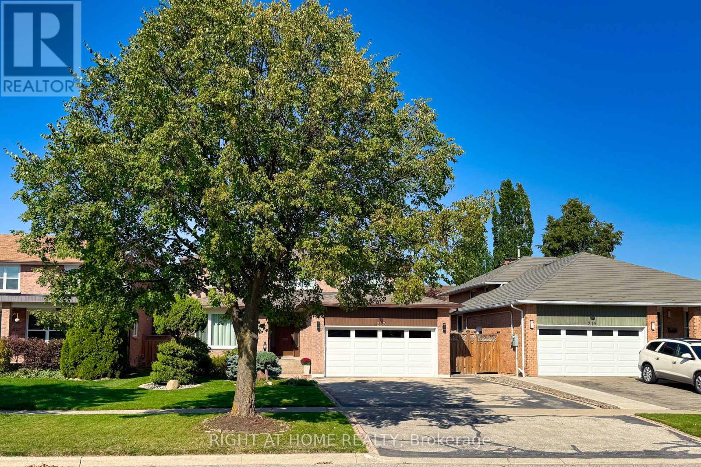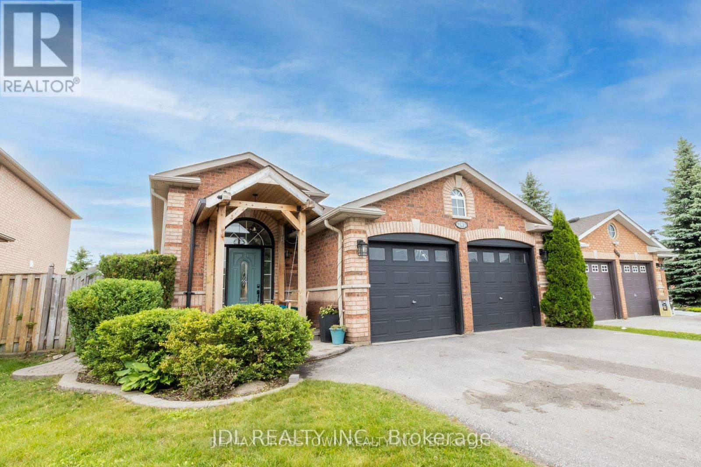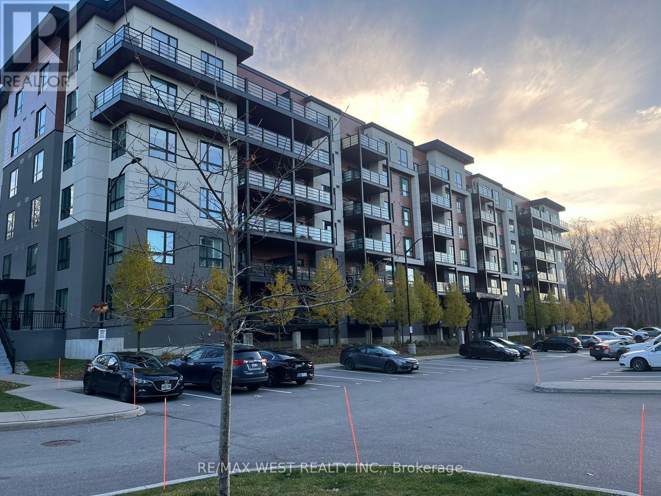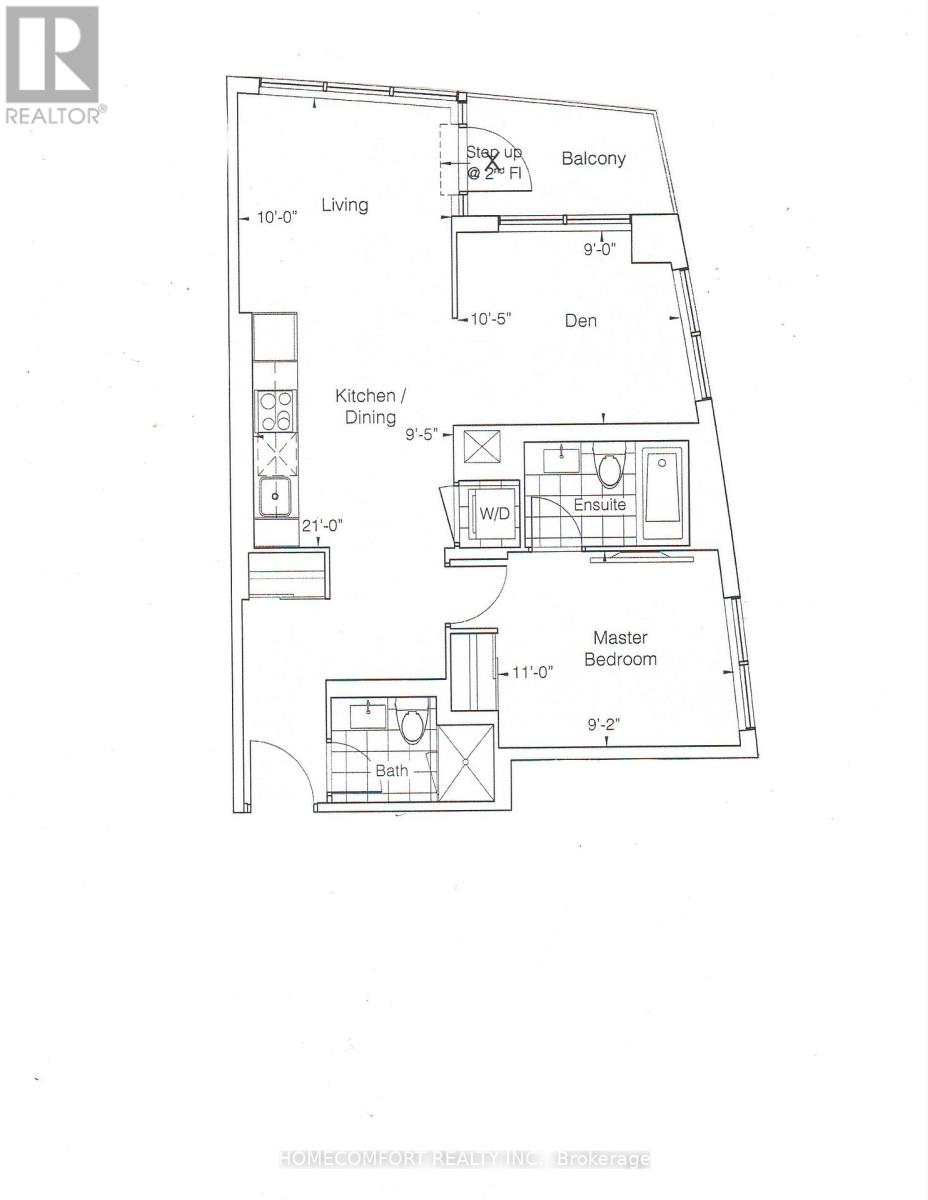1615 - 330 Richmond Street
Toronto, Ontario
Welcome to Downtown Toronto! This amazing 1 Bedroom corner unit is surrounded by 2 balconies overlooking the south & east of the Downtown area, and is truly breathtaking! This condo unit has everything! It comes with -1 PARKING spot !! 1 LOCKER !! and a prime location with excellent public transportation service. Today, when time is an important asset, if not the most important really, it's your choice to walk, use the bus, subway or just pick up your car conveniently from the underground and just escape the urban sophisticated lifestyle and head North closer to nature for a change. Daily, arriving home, you can enjoy luxury and comfort to the fullest! Rooftop pool, barbecue terrace, state-of-the-art gym with sauna are part of the package surrounding your sun-filled, open-concept, bright home! Above all, this is a 24-hour concierge and live security service building to complete the package! (id:60365)
14 Avon Drive
Hamilton, Ontario
Nestled among mature birch and maple trees in one of Dundas' most desirable enclaves, The Avon House is a rare residence inspired by the warmth and craftsmanship of a mid-century Austrian villa. A graceful blend of natural stone, stucco, and wood detailing defines the exterior's distinctive Alpine character, while the surrounding landscape offers privacy and tranquility just minutes from downtown Dundas and the escarpment trails. Inside, the home welcomes you with custom wood-trimmed windows and doors, hardwood flooring, and a statement stone fireplace anchoring the living area. The kitchen captures the timeless charm of a 1950s villa-solid wood cabinetry with black wrought-iron hardware, where every corner is thoughtfully used showing a blend of artisan detail with everyday function. The level provides flexible space for recreation, a home office, or guest quarters. Outdoors, layer armour-stone, perennial gardens reveal the care and creativity of a meticulously planned landscape; a gardener's and nature lover's dream. A truly distinctive home where European Spirit meets Dundas Soul-offering serenity, craftsmanship, and enduring character. (id:60365)
48 Liberty Street
Hamilton, Ontario
Welcome to 48 Liberty Street - experience refined urban living in this impeccable 3-bedroom, 2-bathroom residence, ideally positioned in one of Hamilton's most desirable neighbourhoods: Corktown. Surrounded by warm, welcoming neighbours: the kind of community where people still say hello and look out for one another - this home captures the perfect blend of character, convenience, and connection. One of Hamilton's oldest and most storied neighbourhoods, Corktown is known for its heritage homes, tree-lined streets, and unbeatable location just steps from the Hunter GO Station, boutique shopping, and some of the city's best dining. A balance of historic charm and modern energy makes it a favourite among those who value both walkability and community spirit. Inside, thoughtful design and craftsmanship shine. Engineered wood flooring, custom trim-work, and sunlit principal rooms create a warm, elevated atmosphere. The kitchen and bathrooms have been fully designed with premium materials and timeless finishes, offering a sophisticated balance of style and function. The backyard is equally impressive-a private outdoor retreat professionally landscaped with a cedar landing, deck, flagstone patio, and raised perennial beds, ideal for entertaining or quiet moments. Updates include new windows (excluding basement), Maibec wood siding on the rear exterior, and refreshed fascia, soffits, gutters, and downspouts. The unfinished basement provides abundant storage and potential for future customization, while ample street parking adds everyday ease. Perfectly located in one of Hamilton's most walkable pockets, 48 Liberty offers the best of both worlds-heritage craftsmanship paired with modern comfort, in a neighbourhood that continues to define the city's creative and connected spirit. (id:60365)
1453 Milburough Line
Hamilton, Ontario
This 37.68-acre Apple Orchard & Cidery farm with 5 bedroom bungalow embodies the perfect blend of rural beauty, functionality, investment potential and income. Located on a quiet dead-end paved road with prominent frontage on Carlisle Rd & Milburough Line [Townline Burlington and Hamilton], this now organic farm property is ideally positioned within a popular agritourism destination. This income-producing Apple Orchard farm and Cidery includes 28 acres of assorted apple varieties, with an additional 8 acres of sandy, well-draining soil for a vineyard, lavender, sunflowers, vegetables, hops for a micro brewery or farm crops. The 1,550 sq ft cidery and retail space is fully licensed for retail sales, tastings & events and includes industrial-grade concrete flooring, 15+ ft ceilings, two 14x12 ft drive-in doors and two modern washrooms. French doors can be removed to allow truck access. Connected to the cidery is a 6,070 SF insulated food grade processing and production building featuring cold storage rooms (over 2,400 sq ft), radiant propane heating hookups, spray foam insulation & a distillery zone with tank exhaust. Ceiling heights up to 17 ft and open production space make this facility for food-grade operations or value-added product lines. A 640 SF attached secondary unit is licensed for a commercial kitchen, but also suits office, suite, or added storage needs. The grounds include a 2,000 sq ft drive shed, a 1,330 SF lean-to for seasonal or pallet storage, and a fully insulated garage with commercial-grade concrete flooring, automatic hoist, with 6-zone in-floor heating. The garage also includes a secured, storage bay measuring 52 x13 ft-ideal for secure inventory or high-value tools and equipment. The detached raised bungalow 3+2 bdrms and 3 baths residence also offers living, staff housing, or rental income, making this a multi-purpose investment with immediate commercial and residential functionality. Detached Farm Listing for more details. (id:60365)
Basement - 6150 Duford Drive
Mississauga, Ontario
Newly renovated basement in popular East Credit. Separate entrance. Two bedrooms, each with its own 3pc bathroom. Modern kitchen with many cabinets for storage. Laundry room in the basement. Driveway parking available. Heat/Gas/AC/High Speed Internet included. Extras: Fridge, Stove, Microwave, Washer/Driver (id:60365)
414 - 59 Annie Craig Drive
Toronto, Ontario
Experience one of Etobicoke's Most Sought-After Waterfront Lifestyles in this Stunning, Modern residence. This 1+Den Layout offers 625 sq. ft. + 115sqft Terrace of Stylish Living Space, Featuring Laminate floors Throughout, a Open Concept, Modern kitchen with Built-In Stainless Appliances, Quartz countertops and Centre Island, 9-ft ceilings, and Floor-to-Ceiling Windows that Seamlessly Blend the Indoor and Outdoor Living Experience. Includes One Parking Spot and One Locker. Located in one of Toronto's Most Vibrant Waterfront Communities -Biker's Paradise/Walker's Paradise-This Home is Perfect for Entertaining or Simply Relaxing while taking in the view from your Private Balcony or Living Room. Residents enjoy Resort-Style, Meticulously Maintained Condo Amenities including an 24 hr Concierge Service, Steam Room & Hot Tub, Indoor Pool & Fitness Centre, Bicycle Storage, Party Room, Roof Top BBQ, and Pet Spa, Electric Car Chargers and More! Steps to the Lakefront Trails, Parks, Grocery Stores, Cafes, Restaurants, and TTC, Metro, Mimico GO station connecting Home to Downtown Effortlessly. (id:60365)
25 Bijou Walk
Toronto, Ontario
This stunning 4-Bedroom End-Unit Townhome offers an abundance of natural light, facing southwest to allow the sun to fill the spacious and open living area. Enjoy 9-foot ceilings on the second floor and a beautiful skylight on the third floor, creating a bright and airy atmosphere throughout. The kitchen was tastefully renovated in 2021 and features an abundance of cabinetry, quartz countertops, and ample workspace-perfect for both cooking and entertaining. The primary bedroom and fourth bedroom each include their own 4-piece ensuite bathrooms, providing comfort and privacy for the whole family. Conveniently located just a short drive to Highway 401, within walking distance to the upcoming Eglinton LRT, and close to schools, grocery stores, shops, and numerous nearby parks. 2 mins from the newly opened Mt Dennis GO Station. Don't miss your chance to own this exceptional home in a highly sought-after location! (id:60365)
2603 - 550 Webb Drive
Mississauga, Ontario
Set majestically high on the 26th floor of the Phoenix Condos, this rarely offered corner suite offers 1,280 sq. ft. of elegant living space with panoramic, unobstructed city and lake views. Featuring southeast facing exposure with a private balcony, this fully renovated residence combines style and functionality in a prime location just minutes from Square One, GO Transit, major highways, shopping, schools, and parks. Beautifully appointed interior upgrades include walnut-stained engineered hardwood floors, extra-deep baseboards, smooth ceilings and pot lights (2024). The modern kitchen is equipped with high-end Fisher & Paykel, Bosch, Sharp and Asko appliances, custom cabinetry, quartz counters, and a hidden stackable washer/dryer. The inviting open-concept layout separates two spacious bedrooms for maximum privacy, each offering walk-in or built-in California Closets. Two fully renovated bathrooms (2021) feature premium fixtures and spa-inspired finishes. Additional highlights include a full mirrored entry wall (2021), custom window coverings (2024), gallery-style hallway, two furnaces (with new fan coil insulation 2024), and two owned parking spaces. Residents enjoy resort-style amenities including a 24-hour concierge, indoor whirlpool, sauna, fitness centre, tennis court, squash court, party room, library, and landscaped outdoor spaces. (id:60365)
223 River Oaks Boulevard W
Oakville, Ontario
Don't miss this chance to make 223 River Oaks Blvd W. your new home! This beautiful 4-bedroom, 2.5-bath family home sits in the heart of the desirable River Oaks community. A family-friendly neighborhood known for picturesque trails of Lions Valley Park, excellent schools including White Oaks H.S., and convenient access to the Oakville Hospital, River Oaks Recreation Center, parks, highways, Oakville Go Station, and everyday shopping. A spacious foyer with a sweeping spiral staircase introduces the main level, leading to formal living and dining rooms with walnut hardwood floors and French door access to the kitchen. The bright kitchen offers ample oak cabinetry, and the breakfast area flows seamlessly to a composite deck, perfect for outdoor dining, entertaining, or simply enjoying the meticulously landscaped private backyard with plenty of green space for children and pets. The family room, featuring a stone wood-burning fireplace, creates a warm setting for relaxing evenings. Added features include a main-floor laundry/mudroom, side door access, a 2-piece powder room, and an inside entry to the double-car garage. Upstairs, you'll find four generously sized bedrooms, including a primary suite with a walk-in closet and a 4-piece ensuite bath. Three additional bedrooms share another full bath, offering flexibility for family, guests, or home office needs. The large unfinished insulated basement with bath rough-in provides endless potential, a blank canvas ready to transform into a recreation area, gym, or guest suite you've always wanted. Upgrades include a 200-AMP main electrical panel with a Siemens surge-protected device, two subpanels, one garage 80-AMP (ready for EV), and backyard 50-AMP, exterior potlights, and front and back in-ground sprinkler systems. Driveway may fit more cars. Located in one of Oakville's established neighborhoods, this home offers comfort, functionality, and convenience with easy access to local amenities. (id:60365)
Upper - 241 Emms Drive
Barrie, Ontario
Located in the highly sought-after Holly neighbourhood, this beautiful main-floor legal duplex is just a short walk to parks, schools, shopping, restaurants, and community centers, with easy access to the highway.Enjoy a welcoming front porch with a newly built cedar entrance and a cozy porch swing. The foyer features a large walk-in closet, perfect for storage.The cottage-style eat-in kitchen has solid hickory cabinets, leathered granite countertops, abundant counter space, a cedar plank ceiling, and smudge-proof stainless steel appliances. Step out to the backyard deck for dining or entertaining, with the BBQ conveniently located on the lower deck.The spacious primary bedroom offers a walk-in closet, a cozy fireplace, and an auto-cleaning mirror. The two additional bedrooms were freshly painted just two years ago, providing bright and comfortable living spaces. (id:60365)
506 - 304 Essa Road
Barrie, Ontario
Welcome to the highly sought-after Gallery Condos in South Barrie. This sleek, modern, and newly renovated 2-bedroom, 2-bathroom unit features an open-concept design with abundant natural light from floor-to-ceiling windows, offering stunning views of serene wooded trails. Some Key highlights of this turnkey property include: 9-foot ceilings, Wainscoting and laminate flooring, Fresh paint throughout, Pot Lights, Oversized Closets, Gorgeous granite countertops, Glass Shower enclosures, Spacious balcony and In-suite Laundry. Comes with 1 underground parking spot with a conveniently located locker. Located just off Hwy 400, moments from the GO Station and close to various amenities and the beautiful Ardagh Bluffs Trails. Enjoy exclusive access to an 11,000 sq. ft. rooftop patio overlooking Barrie and Kempenfelt Bay. This unit truly is the perfect place to call home (id:60365)
2205 - 50 Upper Mall Way
Vaughan, Ontario
FIRST condo with direct access to Promenade Mall!!! Brand-New naturally sun-drenched corner suite never lived in! 1+ 1 Bright & Spacious Den offers nearly 700 sq. ft. with Stunning southwest Views of the GTA skyline and CN Tower! Feels more like a two-bedroom, thanks to its smart layout and rare 2 full bathrooms. ONE PARKING! ONE LOCKER! In The Heart Of Thornhill Features Open Concept Living, Kitchen, and Dining Layout With Large Balcony, a thoughtful design with no wasted space, creating a functional and airy atmosphere . Includes large storage closets. Upgraded frameless shower glass. New Painting! High Smooth Ceilings with Upgraded Crown Moulding, Laminate Floors and Upgraded Zebra Blinds Thru-Out. Sleek Modern European Style Kitchen With stone Countertop, Brand-new Stainless Steel Appliances. Fitness centre, study lounge, Party Room With Private Dining Room + Kitchen, Yoga Studio, Golf Simulator, Pet Wash, Game Room, Rooftop Terrace! Instant access to Olive Branch kosher market, T&T Supermarket, Rexall, Dollarama, bank, Food Court, GoodLife, Movie Theatre and more Transit & Commuter Friendly. Steps from VIVA Bus Terminal, Lifelabs, LCBO, Walmart, Pet Valu and major highways (407 & 7), Top Rated Schools, Parks, Library, Entertainment, Places Of Worship & Much More! This suite offers the ideal blend of comfort, convenience, and community. (id:60365)

