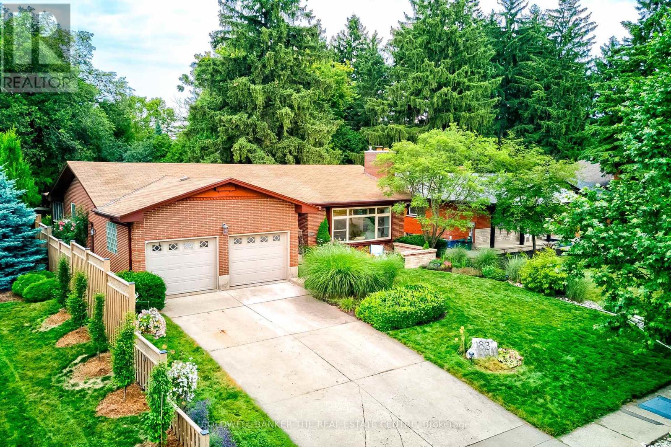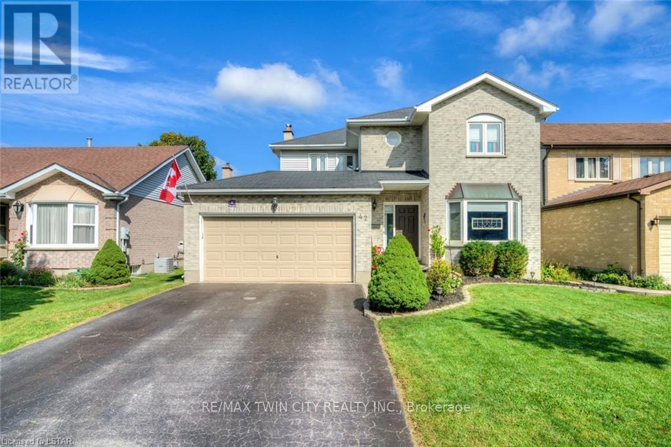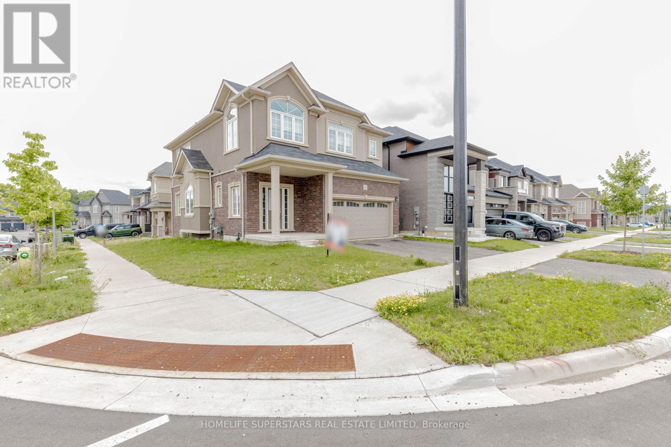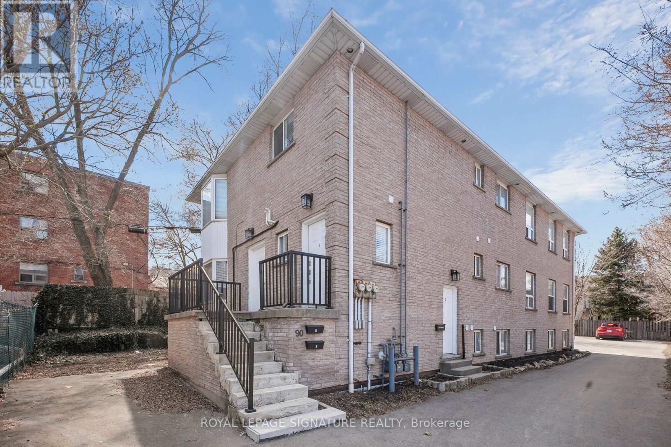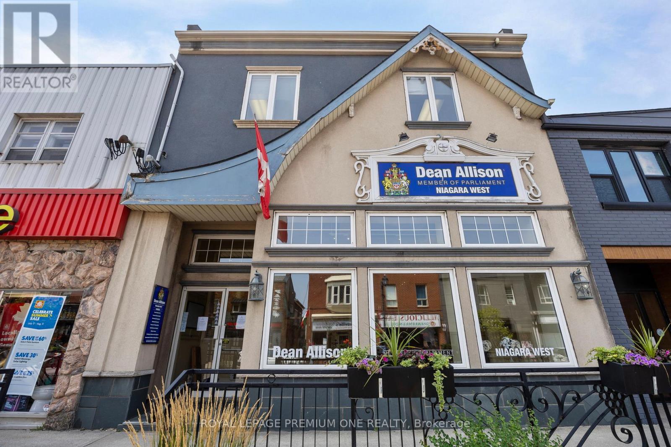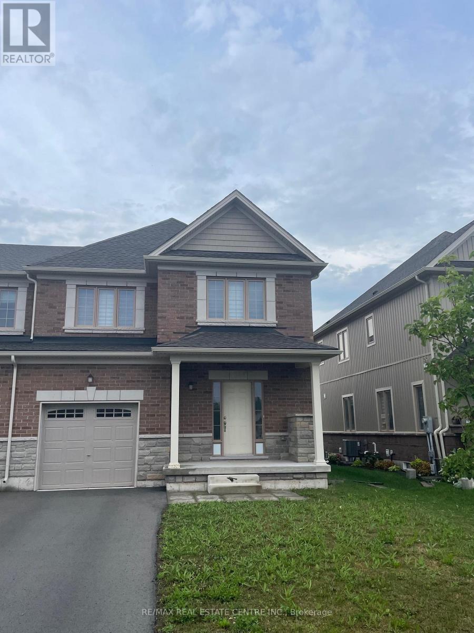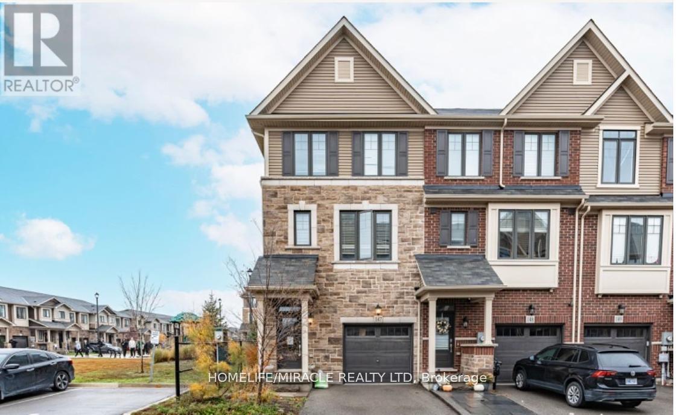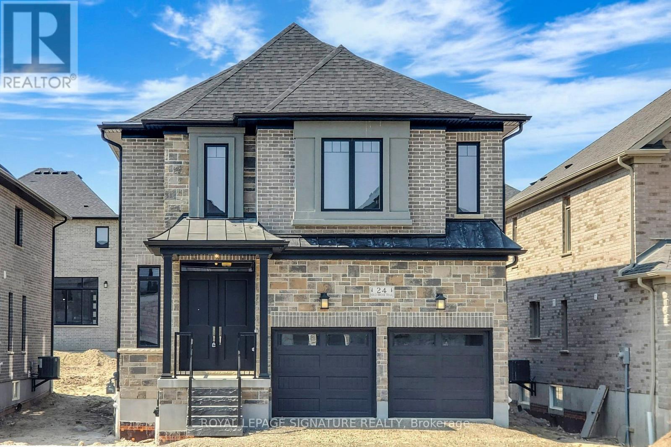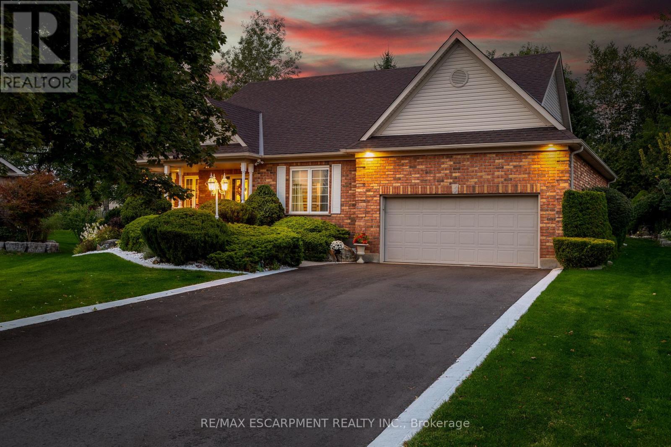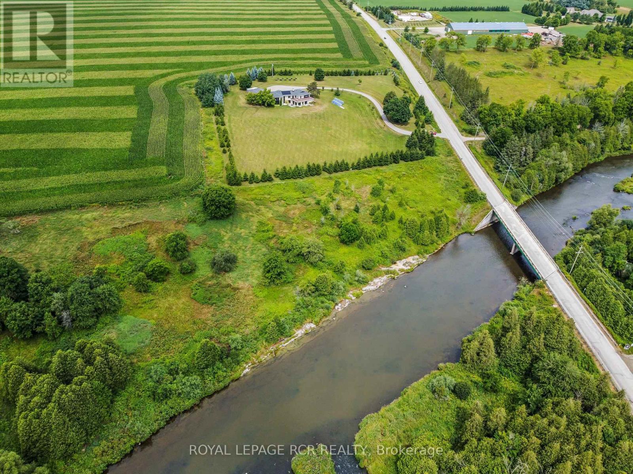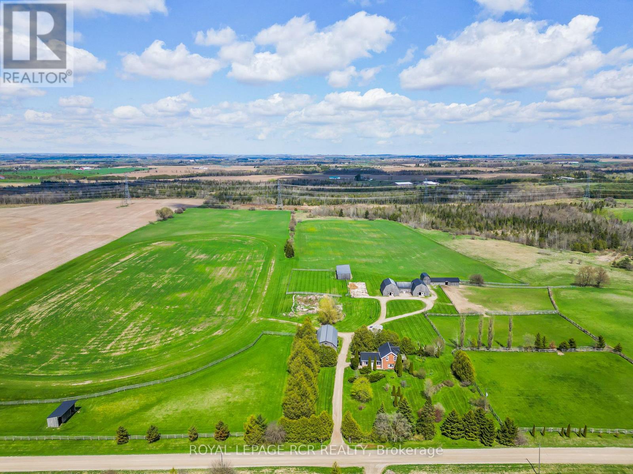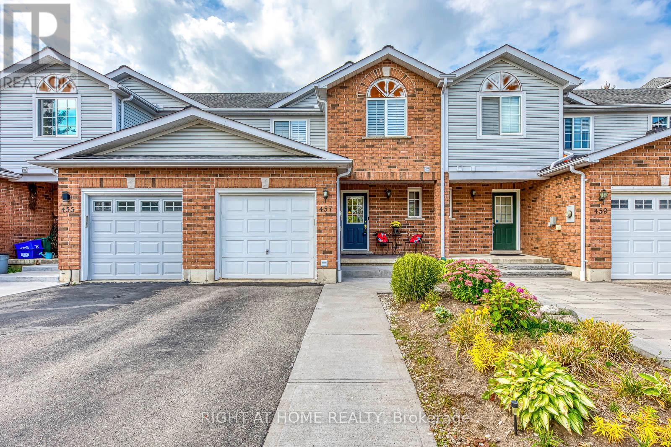83 Inwood Crescent
Kitchener, Ontario
Welcome to your private retreat in one of Kitchener's most picturesque areas! Located in the Westmount neighborhood, this lovely home sits on a lush, shaded lot in a peaceful neighborhood with attached 2 car garage/workshop-offering space, serenity, and the charm of Westmount living. This 4-bedroom, 3-bath bungalow features a first-floor primary suite, a refreshed bath, painted vanity, and stylish new countertops. The main floor also includes a formal dining room, a cozy family room with a custom gas fireplace and south facing picture window complete with custom cushions as well as a separate all-season sun room. The kitchen has been beautifully updated with custom, ceiling-height cabinetry, quartz countertops, and ample storage complete with a pantry. It is designed with entertainment in mind! In the finished basement, you'll find two spacious bedrooms, a flex space, built-in sauna, and pool table. The unfinished storage room provides ample space and is already heated and cooled. Outdoors, enjoy the large, fully fenced backyard, perfect for gardening, pets, or play. The oversized garage can easily fit two vehicles and doubles as a workshop or project space. Carpet-fee floors throughout. Nearby a world-class golf course, shopping and dining, this is a wonderful opportunity to own a spacious, well-maintained home in one of Westmount's most desirable and scenic areas-don't miss it! (id:60365)
42 Redwood Lane
London East, Ontario
Spacious 4-bedroom home in the desirable Huron Heights community. The main floor features hardwood and ceramic flooring, a formal dining room, a sunken living room, and a cozy family room with a built-in entertainment centre just off the large kitchen. The eat-in area offers patio doors leading to a stamped concrete patio and a fully fenced, landscaped backyard complete with a charming corner shed.This home has been extensively updated with modern improvements, including a furnace (2019), air conditioning (2018), roof (2019), ensuite (2020), and main bath and upper floors (2018). A new driveway (2019) provides parking for up to 6 vehicles.Meticulously maintained and in move-in ready condition, this property offers the perfect combination of comfort, space, and convenience for families. (id:60365)
10 Macklin Street
Brantford, Ontario
his Impressive Family Home Built By Liv Communities Has A Large Covered Porch, A Double Car Garage And Is Located In One Of Brantford's Newest Neighbourhoods. This New 2-Storey Home Boasts 4 Bedrooms, 2.5 Bathrooms And 2,213 Sq Of Finished Space. The Open-Concept Main Floor Design Has A Dining Room, Great Room, Kitchen With Dinette Space, And Sliding Doors Leading To The Backyard. The Tiled Kitchen Has Plenty Of Cupboard & Counter Space, And NEW APPLIANCES. The Main Floor Is Complete With A 2 Piece Powder Room. The Second Floor Of The Home Has A Huge Primary Bedroom With 2 Walk-In Closets, And An Ensuite Bathroom With A Soaker Tub And A Stand Alone Shower. A Second Bedroom Has Ensuite Privileges To The Second Floor 4 Piece Bathroom. A Spacious Third Bedroom Is Equipped With A Walk-In Closet .The Second Floor Is Complete With A Fourth Bedroom And A Bedroom Level Laundry Room. (id:60365)
90 Tisdale Street S
Hamilton, Ontario
A MUST SEE + FLOOR PLANS! Well Maintained & Exceptionally Large Triplex Investment Opportunity In Hamilton's Stinson Neighborhood. Professionally Designed Separate Units With Spacious Individual Living Rooms, Dining Rooms, Kitchens. Basement Is Legal And Has Above Ground Windows In The Living And Kitchen/Breakfast Areas, 3 Bedrooms, A Full Washroom And A Storage Space. Main Floor Is Presently Vacant And Has A Primary Bedroom With Ensuite Washroom: 2 Other Rooms Share A Washroom. The Second (Upper) Floor Unit Has A Primary Bedroom With Ensuite Storage. All Three Units Have Two Entrances Each. This Property Comes With Newly Paved Driveway With 8 Parking Spots (Two Parking For Each Unit And Two Visitors Parking). Separate Laundries, Separate Hydro Meters, Separate Water Meters. Lots Of Natural Lighting. Beautifully Located And Close To All Amenities: Schools, Places Of Worship, Shops, Trails, Parks, Hamilton GO Centre, Transit, General Hospital, Etc. First Time Buyer Can Live In One Of The Units And Rent Out The Two Other Units.Washroom: 2 Other Rooms Share A Washroom. All Kitchens Are Spacious With Lots Of Cabinets For (id:60365)
4994 King Street
Lincoln, Ontario
4994 King Street, Beamsville - where small-town charisma meets commercial opportunity. Nestled on Beamsville's picturesque main drag, this standout storefront blends historic streetscape appeal with bright, modern interiors and exceptional street presence. Tall display windows flood the space with natural light, creating an inviting canvas for a café, boutique, gallery, or professional office that wants to be seen. Beamsville is not just a location - it's a lifestyle. Framed by rolling vineyards and artisan farms, the town pulses with weekend markets, seasonal festivals and a loyal local customer base drawn to independent shops, specialty food purveyors and tasting rooms. King Street's walkable rhythm and strong community identity mean consistent foot traffic, repeat customers and a built-in marketing halo for businesses rooted in place and provenance. This property offers flexible commercial layout, easy pedestrian access, street front signage and a scale that respects the village's historic character while accommodating contemporary needs. For investors and entrepreneurs seeking a base in Niagara's wine country, 4994 King Street is more than square footage - it's an invitation to become part of a close-knit downtown story, where commerce and community flourish together. (id:60365)
1452 Marina Drive
Fort Erie, Ontario
Welcome to this beautifully maintained and spacious 4-bedroom, 3-bathroom end-unit townhome in the highly sought-after High Point/Meadows community of Fort Erie. Offering nearly new condition and modern finishes throughout, this home combines comfort, style, and functionality. Enjoy the privacy of an all-brick semi-detached design backing onto peaceful green space with no rear neighbors. Conveniently located in the heart of Fort Erie, you'll be just minutes from schools, shopping, beaches, a golf course, and the border - perfect for both families and professionals. The open-concept layout features 9 ft ceilings on the main floor, sleek laminate flooring, and a bright, airy living area ideal for everyday living and entertaining. The modern kitchen comes equipped with stainless steel appliances, while direct access from the garage to the backyard and basement adds everyday convenience. Stainless steel appliances, washer and dryer, spacious driveway with no sidewalk, and generous bedrooms offering plenty of natural light. (id:60365)
147 - 1890 Rymal Road E
Hamilton, Ontario
Brenthaven modern Beautiful Freehold 3 Level Town Home corner unit (like a semi) adjacent to park with 3 Bedrooms & 3 Bathrooms. 9 Ft Ceilings on The Main and ground Floor. Bright Open Layout with upscale finishes throughout with Full-Length Windows. Private office or rec room on ground floor with sliding glass doors to back patio with natural light beaming throughout. Modern & sleek Granite countertop kitchen w/ large island looking onto the dining and living area Large terrace overlooking the park from the kitchen is the icing on the cake for enjoyment of this trendy home. Primary bedroom with ensuite washroom plus 2 more bedrooms, a 2nd bathroom & laundry on the 3rd Storey. kitchen has SS appliances. Less Than 5 Min from QEW & Less than 2 Mins from Major Strip Mall. Walking Distance of Bishop Ryan Catholic Secondary School, Our Lady of The Assumption Catholic Elementary School & Shannen Koostacin Elementary School. (id:60365)
24 Hollybrook Trail
Kitchener, Ontario
Looking for a spacious and comfortable home in Kitchener? Check out this beautiful 4-bedroom house located at 24 Hollybrook Tr. With plenty of room for your family and guests, this home offers the perfect balance of style and functionality. Located in a great neighborhood, this home is close to all of the amenities that Waterloo has to offer, including schools, parks, shopping, and more. And when you want to venture further out, easy access to highways and public transit make it easy to get around. (id:60365)
178 Bernardi Crescent
Guelph/eramosa, Ontario
Welcome to 178 Bernardi Crescent in the heart of Rockwood - a beautifully maintained bungalow where comfort, space, and community come together perfectly. Set on a quiet, family-friendly crescent, this home sits on a spacious pie-shaped lot and offers five bedrooms (three on the main floor and two on the lower level), along with a thoughtfully finished basement that expands your living options. Inside, the open-concept main floor feels bright and welcoming from the moment you step in. The kitchen features a centre island with breakfast bar seating and a walk-in pantry - the perfect setup for busy mornings and casual evenings alike. Hardwood floors flow seamlessly through the living and dining areas, where a coffered ceiling and gas fireplace add a touch of warmth and character. The primary bedroom offers a peaceful retreat with its large 4-piece ensuite, while the other two main-level bedrooms provide flexibility for family, guests, or a home office. Convenient main floor laundry with direct access to the two-car garage adds everyday practicality. Downstairs, you'll find a spacious recreation room, office, craft room, and two additional bedrooms - perfect for a growing family, overnight guests, or hobbies that need their own space. Step outside and unwind under the covered back porch or gazebo, surrounded by mature landscaping that enhances both privacy and curb appeal. The newly updated driveway and front walkway give the home a polished finish, and with parking for up to six cars, entertaining is easy. Located close to parks, schools, and the Rockwood Conservation Area, you'll love the balance of small-town charm and modern convenience. Commuting is simple with nearby GO Train service in Guelph or Acton. Freshly priced and ready for its next chapter, this home is more than move-in ready - it's a chance to settle into Rockwood living at its finest. (id:60365)
6398 Second Line
Centre Wellington, Ontario
A winding driveway draws you toward The Riverlands, a spectacular top-of-the-line modern estate offering over 7,000 sq ft of total space. Nestled on 3.67 acres with commanding views of the Grand River, this architectural gem was originally built between '67 and '70 and underwent an extraordinary full-scale renovation from '20 to '22. Today, it stands as a seamless fusion of timeless design and forward-thinking sustainability, boasting carbon-neutral, net-zero-ready systems. The main level features a stunning chef-inspired kitchen with quartz countertops, custom cabinetry, and an impressive suite of appliances. Sliding doors lead to a stone patio with a fireplace and BBQ, perfectly positioned to enjoy the sights and sounds of one of Ontario's premier fly fishing destinations. The open-concept living and dining area is enhanced by natural light, bespoke walnut built-ins, and sweeping river views. The primary suite is a private retreat, complete with a five-piece ensuite, custom dressing room with integrated laundry, and access to a versatile den or office with a wood-burning fireplace and access to the rooftop terrace. Two more bedrooms offer walk-in closets and share a beautifully updated bath. A curved staircase leads to the lower level with a second kitchen boasting an indoor charcoal grill, a family room with fireplace, a billiards room, a guest suite, a wine room, and a walk-in fridge, making this a true entertainer's haven with in-law potential. The showstopping indoor saltwater pool has dedicated HVAC and solar-powered heating, plus a sauna, change room, and adjoining sunroom with walkout to the backyard. Rooftop solar panels, geothermal systems, upgraded electrical, smart home features, and plans for a detached 3-car garage complete this one-of-a-kind package. Just minutes from Belwood Lake and downtown Elora, The Riverlands is a rare blend of modern luxury, natural beauty, and sustainable living. (id:60365)
071533 10th Line
East Garafraxa, Ontario
An outstanding opportunity to own a fully equipped and remarkably versatile 94+ acre farm, ideal for equestrians, hobby farmers, or those seeking a productive agricultural operation. With 65 acres in active crop production and an additional 15 acres of pasture, this property offers the perfect blend of functionality, beauty, and long-term potential. At its heart is a 3-bedroom century home full of character and country charm. Surrounding the house is an impressive array of outbuildings tailored to both equine and general farming needs. A few of the many standout features of this fantastic property are the 14-stall horse barn with a heated tack room, a 1/2 mile training track, and a run-in barn for added flexibility. The features continue to impress with a 60' x 30' drive shed/workshop with hydro and two heated rooms, a 85' x 29' storage shed, two additional storage sheds attached to the run-in, and five wood-fenced paddocks. A heated and air- conditioned 58' trailer with a 2-piece washroom provides a comfortable on-site office or bonus space that could easily be converted into a fully self-contained living space. Set on gently rolling land, this farm boasts wide-open views of hayfields, woodlands, and horizon-stretching skies. Whether you're training horses, growing crops, or simply embracing the rural lifestyle, the facilities and setting make this property truly turn-key. This is more than a farm - it's a foundation for your next chapter in country living. (id:60365)
457 Laurel Gate Drive
Waterloo, Ontario
Welcome to 457 Laurel Gate Drive, Waterloo. A Home That Truly Has It All! This beautifully maintained 3-BEDROOM, 4-BATHROOM freehold townhome with NO CONDO FEES is located on a quiet, family-friendly street in the highly sought-after Laurelwood neighbourhood. BASEMENT WALK OUT WITH SLIDING DOORS AND FIREPLACE. Step inside to a bright, open-concept main floor with plenty of natural light. The spacious living room features a cozy FIREPLACE and walks out to a private deck and backyard that backs onto a breathtaking greenbelt perfect for relaxing or entertaining. A convenient 2-piece powder room and direct access to the garage complete the main level. Upstairs, you'll find three generously sized bedrooms, including a spacious primary suite with large windows overlooking mature trees, a walk-in closet, and a private 5-piece ensuite. 2 additional bedrooms, A beautifully 4-piece bathroom and SECOND-FLOOR LAUNDRY make everyday living easy and efficient, ideal for growing families. The FULLY FINISHED WALK-OUT BASEMENT is a true gem! Enjoy a bright, open recreation room with a second fireplace and a 3-piece bathroom, offering endless possibilities for a guest suite, entertainment space, or playroom WITH SLIDING DOORS TO THE PRIVATE PATIO AND GARDEN, it's the perfect setting for summer barbecues and family gatherings. The exterior has been refreshed with a new enlarged walkway area creating extra parking/guest space, improving curb appeal and usability. Located within walking distance to: Laurelwood Public School (Top-rated), St. Nicholas Catholic School, Sir John A. MacDonald High School, Forest trails, parks, and local paths, YMCA/library, plazas, and transit, Both University of Waterloo and Wilfrid Laurier University. This move-in-ready home is perfect for families, professionals, and investors alike. With carpet installed in 2025, there's nothing to do but move in and enjoy! Don't miss this incredible opportunity. Schedule your private viewing today! (id:60365)

