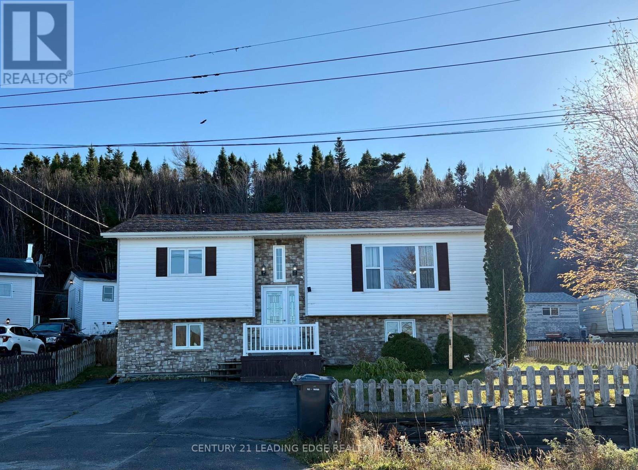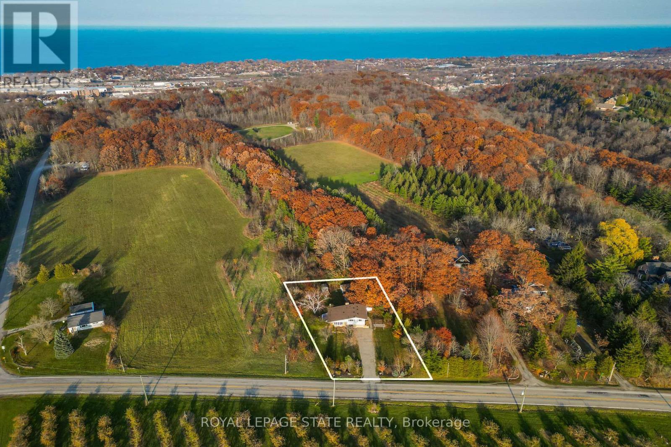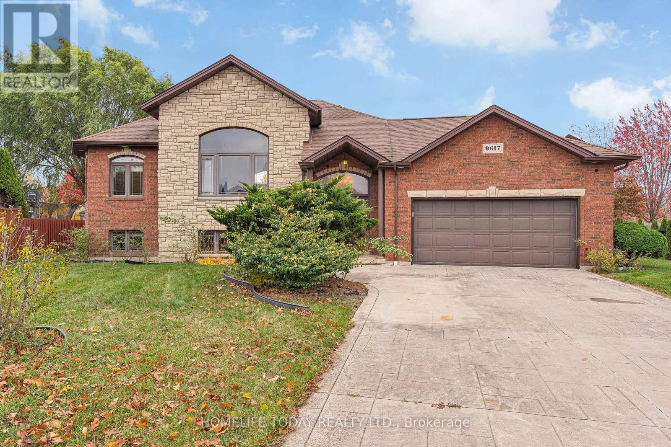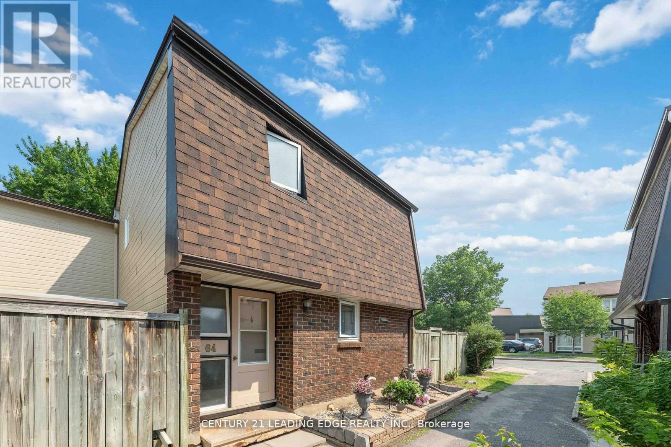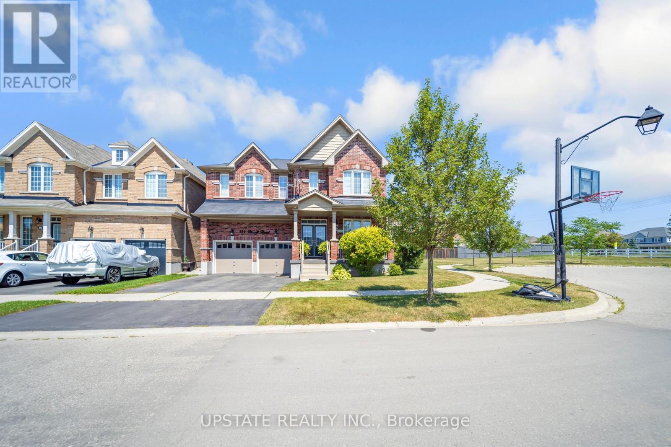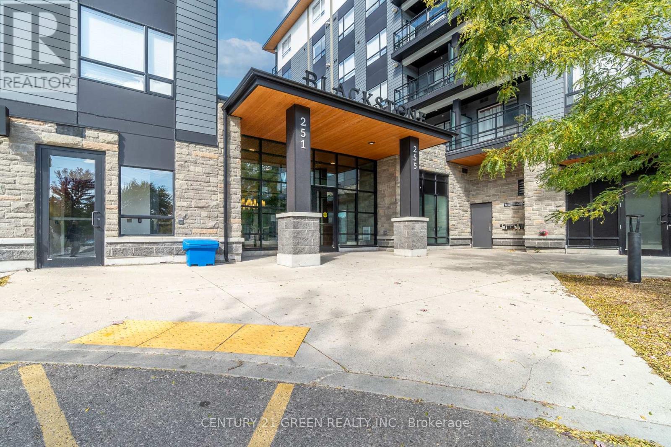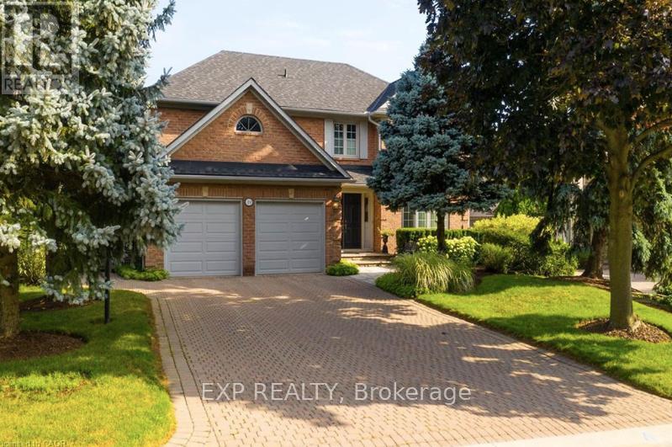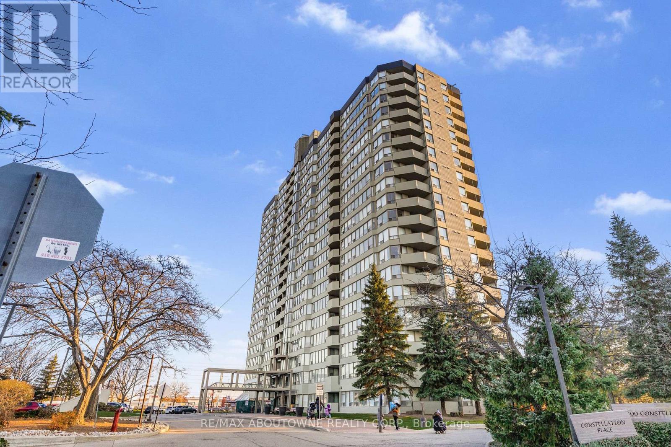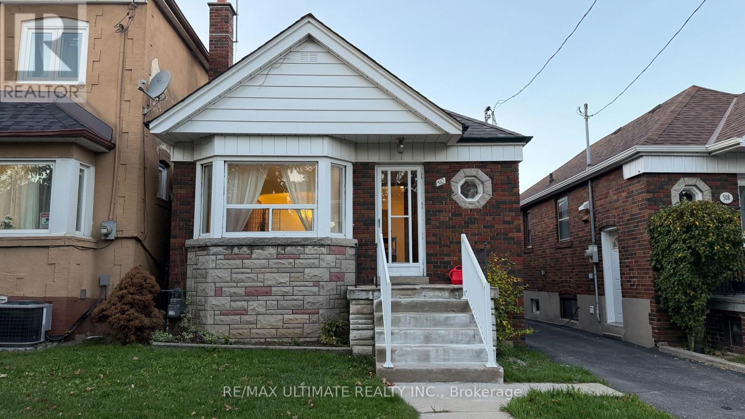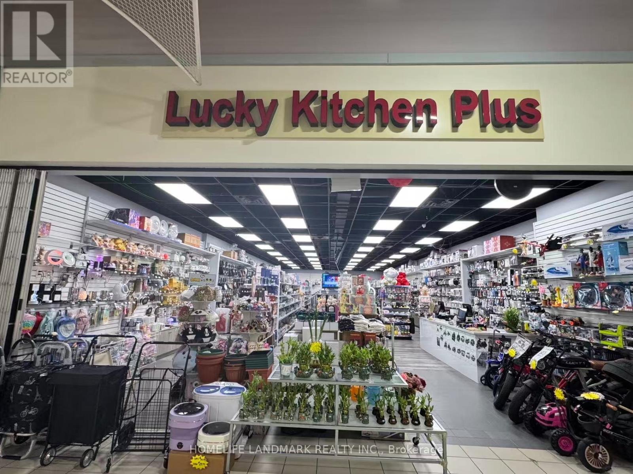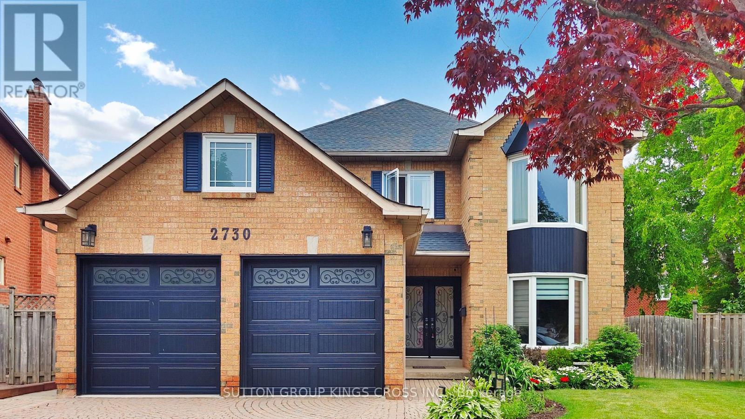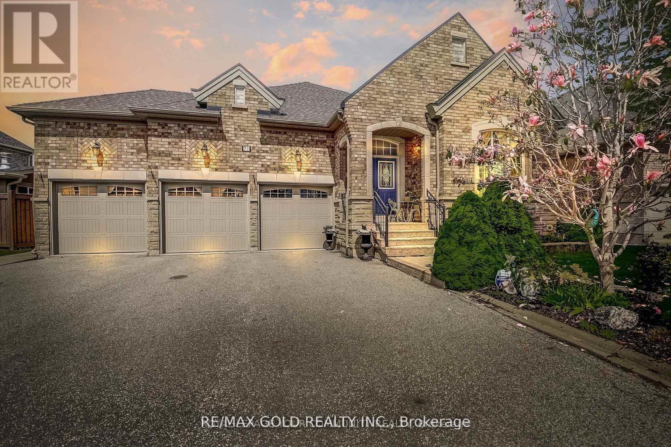50 Parkwood Drive
Hare Bay, Ontario
Welcome to your move in ready, charming perfect first home, peaceful retirement retreat, or income-generating property! Nestled in the scenic town of Hare Bay, Newfoundland, this delightful 2+2 bedroom home offers comfort, charm, and breathtaking ocean views. Key Features: 2 cozy bedrooms on main floor plus 2 more on lower level Spacious eat-in kitchen perfect for family meals plus Dining room Bright and airy living room with abundant natural light and newer picture window to enjoy amazing ocean views and if your lucky, seals and whales! Oversized partially fenced lot on a quiet street Peaceful back deck, landscaped yard Fully finished basement features 2 bedrooms, rec room, full bathroom with shower, laundry and utility room. With a few added touches this could easily be ready for a rental or in-law unit! Enjoy the tranquility of small-town living with easy access to amenities: Just 40 minutes to Gander 1 hour to Glovertown Approx. 4 hours to St. John's Close to scenic spots like Lumsden Beach, Fogo Island, and Musgrave Harbou Local Amenities: Hare Bay offers convenient shopping, gas stations, schools, places of worship, and even the best soft-serve twist cones around! Nearby towns like Gander and Glovertown offer hospitals, medical clinics, major shopping, and more. Bonus Features: paved driveway for 3 vehicles Oak kitchen cabinets Gleaming hardwood floors Some newer stainless steel appliances Included are the existing fridge, stove, microwave, dishwasher, washer and dryer Some updated windows with gorgeous window coverings Updated electrical fixtures (id:60365)
152 Ridge Road W
Grimsby, Ontario
OUTSTANDING LOCATION MINUTES TO BEAMER FALLS - This beautifully maintained 4-level side split sits on a stunning 0.49 acre lot surrounded by an orchard in front, open field to the side, and mature forest behind. Enjoy walking distance to Beamer Conservation Area and just a 20-minute walk to downtown Grimsby. Step inside to a bright, inviting main-floor flex space featuring a cozy gas fireplace and serene backyard views-perfect for a den or home office. Upstairs, the open-concept living and dining area offers Maple hardwood flooring and a charming bay window overlooking the orchard. The updated kitchen includes a large island with leathered granite counters, custom cabinetry, stainless steel appliances, and patio doors leading to an oversized deck ideal for entertaining. The upper level features original hardwood floors, a spacious primary bedroom with ensuite privilege to the 4-piece bath, plus two additional bedrooms-all offering beautiful views. The lower level is warm and welcoming with two large windows, a comfortable rec room, crawl-space storage, and a combined laundry/utility room. Outside, enjoy exceptional outdoor features including a greenhouse for gardeners, a children's playhouse, and a 15 x 25 ft workshop. Additional highlights include an attached single-car garage, parking for multiple vehicles, a large vegetable garden, and mature landscaping. This is a truly special property in one of Grimsby's most picturesque settings. (id:60365)
9617 Manitou Crescent
Windsor, Ontario
Detached Raised Ranch home, spacious!!! Close to 1700 sq.ft. Master bedroom with ensuite Jacuzzi. Custom built home with high ceiling!!!! Solar panel owned and generating $7500 per year( as per previous year). (id:60365)
64 - 3691 Albion Road
Ottawa, Ontario
This 3 bedroom townhome with mature landscaped garden and outdoor pool offers a relaxing setting. Very bright, well kept corner unit with parking just beside the unit. Hardwood floor in all bedrooms, living, dining, and hallway with oak staricase and fireplace in living room. Well maintained gas fireplace. Rec room in basement with pot lights, 3 peice washroom and large storage. Private backyard with patio and deck feels like a detached home. Schools, amenities, LRT and transit close by. Playground and pool in complex. (id:60365)
331 Powell Road
Brantford, Ontario
Welcome to 331 Powell Road A Show-Stopping Executive Home in the Heart of West Brant! Located on a quiet cirle in most sought-after neighborhoods,a gorgeous corner lot home that offers luxury living inside and out. This impressive 4+1 bedroom, 4-bathroom detached home is part of the exclusive Empire Community. Built with timeless elegance, thoughtful upgrades, and unmatched functionality.This full brick elevation home with exterior pot lights, and an unobstructed front-facing view of lush green space and scenic walking trails. The double-door entryway welcomes you into a bright, spacious tiled foyer, setting the tone for the elegance and warmth that continues throughout the entire home. The main floor boasts an expansive layout with 9-foot ceilings, hardwood flooring throughout, Off the foyer, youll find a private den/office perfect for working from home or a study space. The formal living and dining areas flow seamlessly into the family room, which is designed for relaxation and gatherings. Here, youll find elegant hardwood floors, modern pot lights, and large windows that flood the space with sunlight. At the heart of the home is the gourmet upgraded maple kitchen, carefully crafted for both functionality and visual appeal Under-cabinet lighting to enhance ambiance and functionalityHigh-end stainless steel appliances, including fridge, stove, microwave, and dishwasher. Extended cabinetry with ample storage space, including custom pantry and extra cabinets. Step outside to a beautifully maintained backyard.A stylish gazebo offers a shaded area. Upstairs, the luxurious primary bedroom comes with a 5-piece ensuite and his-and-her walk-in closets. Two additional bedrooms share a 4-piece bathroom, while the remaining two large bedrooms are connected by a Jack & Jill 4-piece bath. This well-located home is just steps from schools, shopping plazas, banks, and scenic walking trails the perfect blend of comfort, style, and convenience. (id:60365)
407 - 255 Northfield Drive E
Waterloo, Ontario
Discover modern living at its finest at Blackstone Condos in Waterloo East! Built in 2020, this stunning 2-bed, 2-bath unit offers over 850 sqft of open-concept space with 9' ceilings, large windows, and a private balcony that fills the home with beautiful natural light. The sleek kitchen features white cabinetry, quartz countertops, stainless steel appliances, and a subway tile backsplash, complemented by premium laminate flooring throughout. The spacious layout includes a primary bedroom with ensuite and a second bedroom with a nicely sized closet, plus in-suite laundry for added convenience. Enjoy upscale amenitiesfitness center, co-working space, event lounge, bike storage, and a rooftop terrace with BBQs, fire pit, and courtyard views. Steps to Browns Socialhouse, shops, transit, and minutes to St. Jacobs Market, trails, and highwaysthis is contemporary comfort in the perfect location! (id:60365)
19 Honeysuckle Crescent
Hamilton, Ontario
Welcome to 19 Honeysuckle Crescent, a meticulously maintained and spacious 4 bedroom brick two-story home offering over 5,000 square feet of luxurious living space. Nestled in the desirable Scenic Drive neighbourhood, this elegant residence is just minutes from shopping, LINC, 403, dining, and more. Impressive Entrance, large foyer with spiral staircases leading to the second and lower levels. French doors open to separate living, dining, and family rooms with beautiful hardwood floors. Bright kitchen and expansive with natural light, skylights, Quartz countertops and backsplash, built-in stainless steel oven, fridge, microwave, Jennair cooktop, oversized island, and eat-in area. Garden doors lead to the upper deck, perfect for outdoor dining and enjoying sunrise views.Four generous bedrooms, including a primary suite with two walk-in closets, a luxurious 6-piece ensuite, and panoramic city views.Office with panoramic windows, loft, and multiple bathrooms including two ensuites and a main bath. Features a workshop, storage rooms, rec-room, cold storage, three-piece bath, and two walkouts to the private backyard with an inground pool. This outstanding home combines comfort, style, and functionality - perfect for family living and entertaining guests. Don't miss the opportunity to make this exceptional property your new home! (id:60365)
501 - 700 Constellation Drive
Mississauga, Ontario
Welcome to Suite 501 at 700 Constellation Drive - a bright and spacious 2-bedroom condo in one of Mississauga's most convenient locations, just minutes from Square One.This large unit offers a functional, open layout with plenty of natural light throughout. The living and dining area provides excellent space for relaxing or entertaining, and the sun-filled room off the living area is perfect for a home office, reading nook, or extra sitting area.The kitchen features a practical layout with lots of cabinet space and an eat-in area. Both bedrooms are generously sized, offering great versatility for families, guests, or work-from-home needs. The unit also includes in-suite laundry and plenty of storage.Maintenance fees include ALL utilities, giving you predictable monthly costs and outstanding value.Residents enjoy a full range of amenities including an indoor pool, gym, sauna, game room, party room, tennis court, visitor parking, and 24-hour security.Located close to shopping, restaurants, parks, schools, transit, and major highways (403/401), and just a short drive to Square One - this condo offers comfort, convenience, and unbeatable value. (id:60365)
510 Whitmore Avenue
Toronto, Ontario
Welcome to this nicely updated main floor apartment at 510 Whitmore Ave, offering a spacious primary bedroom for lease. The bedroom easily fits a king bed with room for a desk, perfect for both comfort and productivity. The home features bright, clean, and nicely decorated kitchen, living, and dining areas shared with a single female roommate. Rent is all-inclusive and includes rear driveway parking for one vehicle, along with access to a shared laundry area. The property is very well maintained and provides a warm and welcoming atmosphere. A backyard and exclusive-use storage shed are added bonuses. Conveniently located steps from public transit, shops, and within walking distance to a park. Available immediately - move in and enjoy this inviting home today. (id:60365)
88 - 1530 Albion Road
Toronto, Ontario
Very busy Famous Kitchen Staff store inside Albion Mall. Great location .... good visibility and foot traffic. (id:60365)
2730 Hammond Road
Mississauga, Ontario
Welcome to this beautifully appointed 4+1 bedroom, 4-bathroom detached home on a rare oversized pie-shaped lot, tucked away on a quiet, family-friendly street. The stunning kitchen features an expansive center island, abundant cabinetry, gas range, and walkout to the backyard. Enjoy a professionally landscaped yard with a swimming pool and waterfall, multiple seating areas, green space, plus lawn and plant boxes with a sprinkler system for easy upkeep. The main floor includes two offices, a formal dining room, living room with backyard views, stylish powder room, and direct access to the double garage. Upstairs offers three spacious bedrooms and a primary retreat with walk-in closet and 4 piece ensuite. The finished basement includes a fifth bedroom, full bathroom, large recreation room with gas fireplace, and ample storage. Additional features: two-car garage, driveway parking for four, Nest home system, and close proximity to parks, transit, and top-rated schools. (id:60365)
71 Louvain Drive
Brampton, Ontario
Welcome to 71 Louvain Dr, A True Gem, & One Of A Kind Bungalow Located In The Prestigious Neighbourhood Of The Chateaus Of Castlemore. Premium Lot 60x114. This 4-Bed, 3-Bath, 3-Car Garage Sun-Filled Home Boasts A Functional Layout w/ Hardwood Floors Throughout, Spacious Bedrooms And Open Concept Design. Stunning Features Include, Formal Dining Room w/ Coffered Ceilings, Large Family Sized Kitchen w/Breakfast Bar & White Appliances, Separate Breakfast Area w/ Walkout To Yard, Spacious Family Room w/ Fireplace, Primary Bedroom w/ 5 Pc Ensuite & W/I Closet. Pot Lights In Hallways w 10' ceilings & Much More! ! Patterned Concreted Front Steps & Concrete Side Of Home Leading To Backyard Pad. Desirable Location Close To Transit, Schools, Parks, Stores, & Hospital. Separate Entrance Allows Potential To Create Future Basement Apartment & In Law Suite.Extras: (id:60365)

