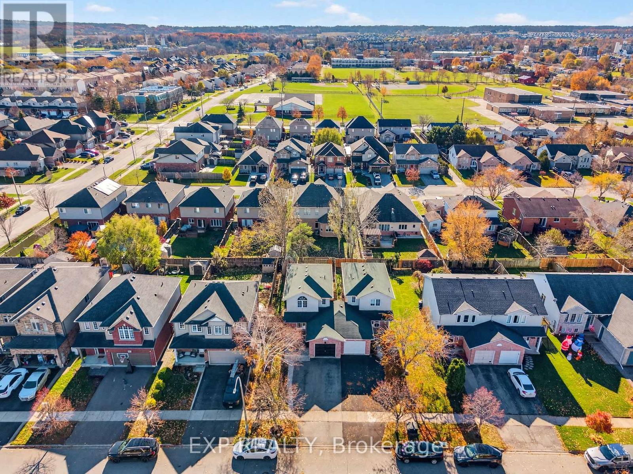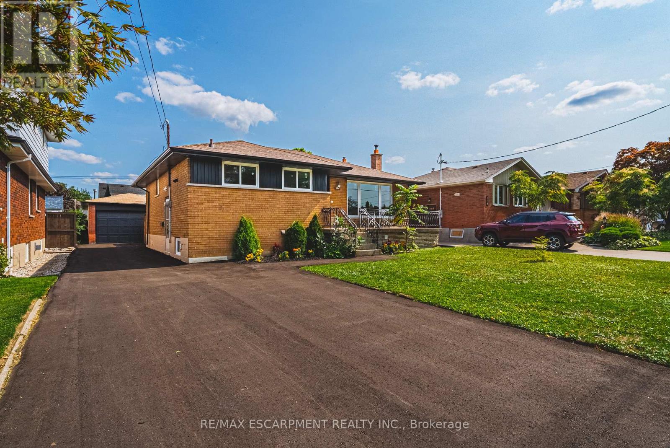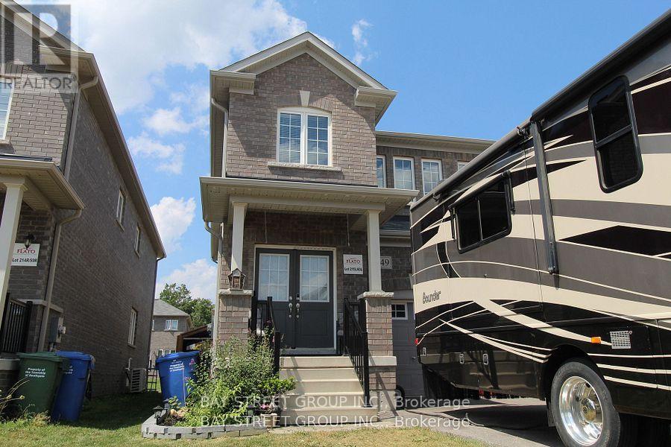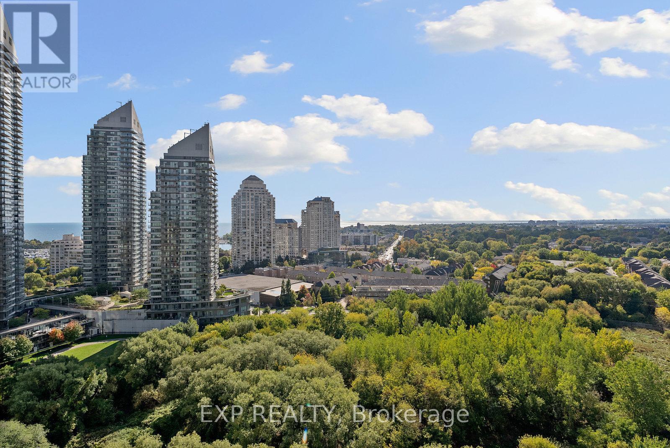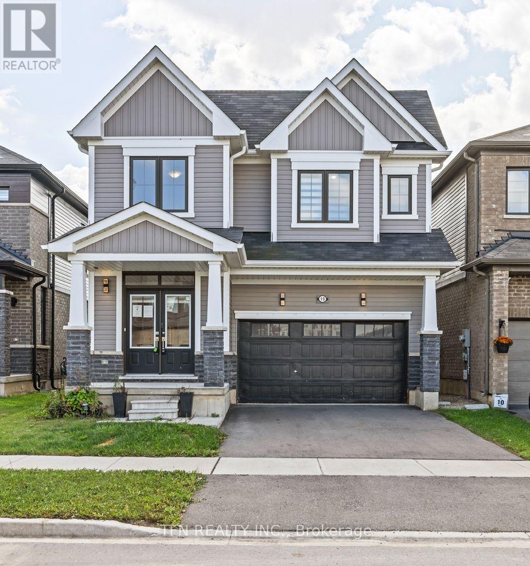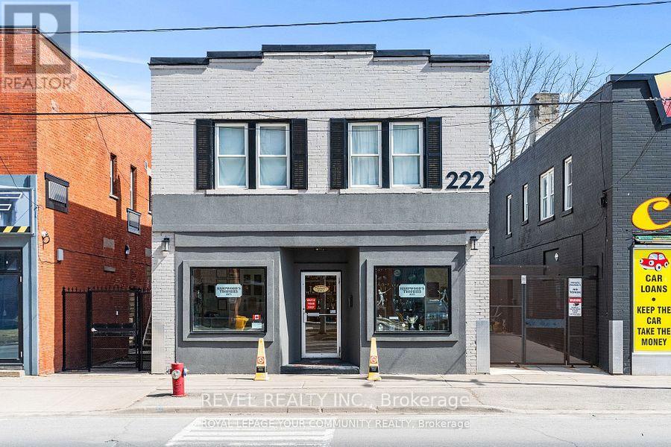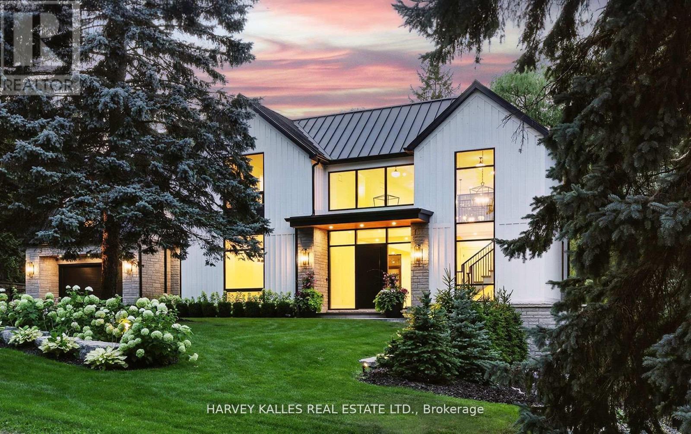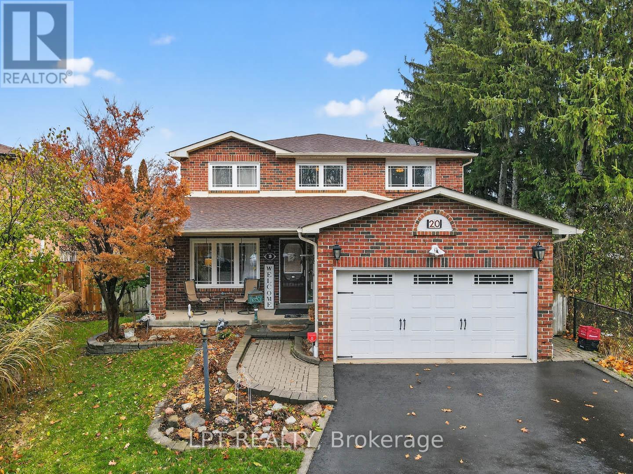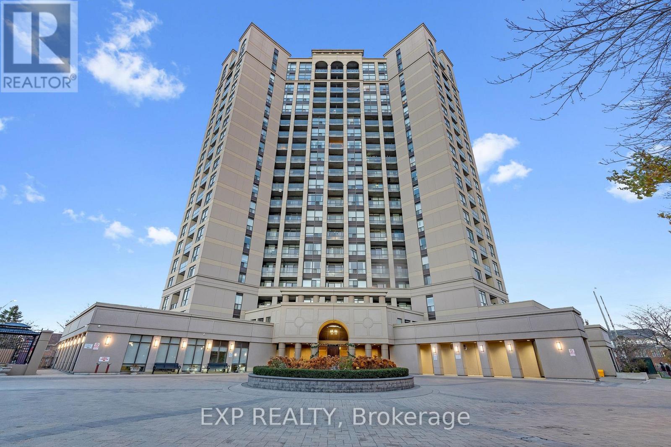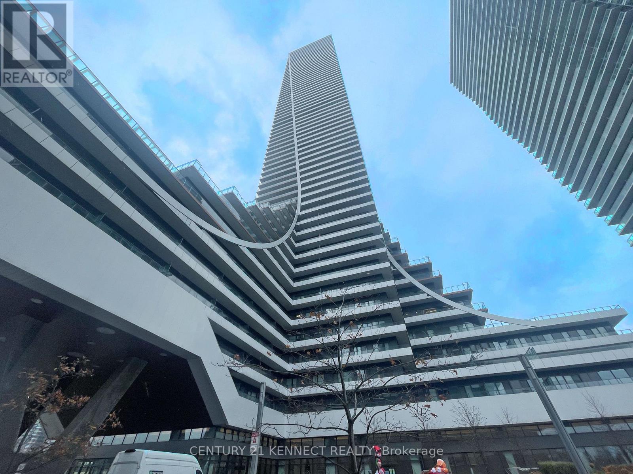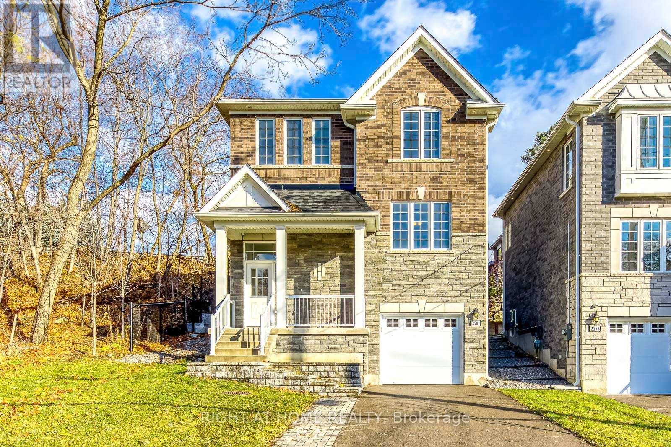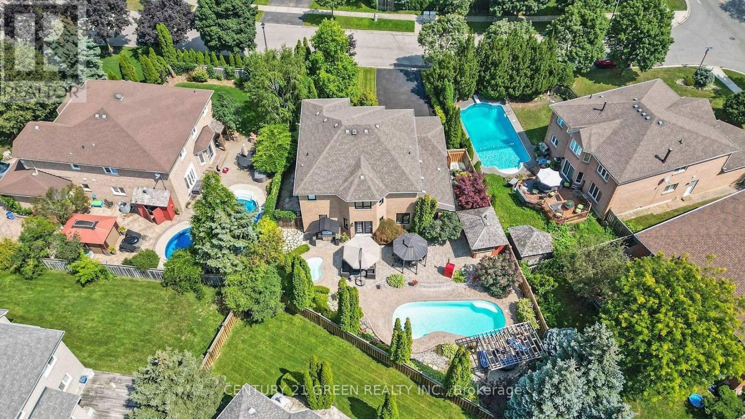4902 Adam Court
Lincoln, Ontario
Updated Throughout. Fantastic Location. Everyday Living. Located within walking distance to Hilary Bald Park and Rotary Park playgrounds, and just minutes from the QEW for easy commuting, this home offers great access to nature, amenities, and over 20 wineries in Beamsville, plus dozens more nearby - including some of Canada's top dining destinations. Inside, the main floor provides a bright, functional layout with an updated powder room, a practical kitchen with stainless steel appliances, and open living and dining areas filled with natural light. Sliding doors lead to a private backyard featuring a patio, a firepit sitting area, raised garden beds, and a storage shed - ideal for simple outdoor enjoyment. Upstairs, you'll find a primary bedroom with a beautiful arched window and walk-in closet, along with two additional bedrooms, each suited for sleep, study, or office use. The renovated basement adds valuable flexible space, perfect for a family room, home office, gym, or media area. This home has been thoughtfully updated and offers comfortable, move-in-ready living in a highly convenient Beamsville location. (id:60365)
131 Welbourn Drive
Hamilton, Ontario
Welcome to 131 Welbourn drive, a fantastic bungalow on a large lot located in the heart of Hamilton Mountain. This all brick home has great curb appeal, detached garage, a large driveway and an inviting backyard to enjoy with friends and family. When you enter the home, you will instantly fall in love with the elegant kitchen, new appliances, hardwood flooring, new light fixtures, a luxurious bathroom, 3 bedrooms, and so many other upgrades, you have nothing left to do but enjoy! You can also enter the backyard with the back door which goes onto the porch so that the flow of the outdoors and indoors in seamless, great for hosting! When you go down to the lower level, you will see the innovative in-law suite set up. You can either use the whole house for yourself, or you can separate the lower level into a 2-bedroom in-law suite. The kitchen and living room on the lower level are spectacular, no expense was spared and the space is enormous. Enjoy two additional large bedrooms, an elegant bathroom, and separate laundry. And to top it off, the lower level has a walk-out which is a rare and great feature to have in a house. Located in a family friendly neighborhood close to the hwy, bus stops, shopping, dining, bars, parks, great schools, this house could not be in a better spot. (id:60365)
149 Seeley Avenue
Southgate, Ontario
Discover this charming 4-bed, 2.5-bath semi-detached home in a sought-after neighbourhood, featuring 9-ft ceilings on the main floor and an unspoiled, insulated basement. Perfect for those who love country living or couples working from home, its ideally located just over an hour from Brampton, 15 minutes to Shelburne, and 40 minutes to Orangeville. Enjoy proximity to Blue Mountain, Wasaga Beach, and Collingwood. Currently tenanted by a wonderful family (AAA) who's willing to stay -ideal for investors looking to assume tenancy. A Vacant Possession can also be provided. A great home in an excellent location with endless possibilities! (id:60365)
1601 - 36 Park Lawn Road W
Toronto, Ontario
Secure Your Home For The Holidays! Welcome To Your Dream Suite At #1601 - 36 Park Lawn Road With Epic Lake Views, Nestled In The Vibrant Mimico And Humber Bay Shores Community! This Bright And Spacious 1-Bedroom Plus Den Unit Offers A Perfect Blend Of Comfort And Style, Designed For Modern Living. Step Into The Open-Concept Living Area, Where Natural Light Pours In From Large South-Facing Windows, Illuminating The Space And Providing Stunning Views Of The Shimmering Lake And Picturesque Humber Bay..... Imagine Sipping Your Morning Coffee Or Unwinding In The Evening On Your Private Covered Balcony! The Sun-Filled Master Bedroom Features Ample Windows That Frame Beautiful Views, While The Versatile Den Is Perfect For A Home Office, Cozy Reading Nook, Or Guest Space - Ideal For Young Professionals Or Couples Looking To Establish Their Roots. With Laminate Floors Throughout, This Unit Is Both Stylish And Easy To Maintain. This Exceptional Condo Is Ideally Located Just Off The Gardiner Expressway, Ensuring Effortless Access To Downtown Toronto And Beyond. Enjoy Nearby Waterfront Trails For Biking And Walking, Perfect For Active Lifestyles, As Well As A Charming Farmers Market To Savor Fresh, Local Produce. As A Resident Of This Modern Building, You'll Enjoy Top-Notch Amenities Including A Fully-Equipped Fitness Center, A Welcoming Party Room, A Stunning Rooftop Terrace, And 24-Hour Concierge Service, All Fostering A Vibrant Community Atmosphere. Dont Miss Out On The Opportunity To Make This Captivating 1+1 Suite Your New Home! **Parking & Locker Included** (id:60365)
19 Rainbow Drive
Haldimand, Ontario
Welcome to 19 Rainbow Drive, located in Caledonia's highly sought-after Avalon community by Empire Homes! This stunning Rosebery design offers approximately 2,307 sq. ft. of thoughtfully designed living space a perfect blend of style and functionality. Inside, you'll find 4 spacious bedrooms, 2.5 baths, and an abundance of natural light throughout. The impressive two-storey foyer creates a warm and inviting first impression, while the convenient second-floor laundry makes everyday living a breeze. The main floor features a carpet-free layout, an elegant hardwood staircase, and an open-concept design with large, picturesque windows, creating a bright and airy atmosphere. Additional highlights include central air conditioning, a cold cellar, and a 3-piece rough-in in the basement for future possibilities. Set in a vibrant master-planned community, you'll enjoy scenic hiking and cycling trails, the beautiful Grand River, and all the amenities you need plus quick access to Highway 403 for an easy commute. All measurements are approximate. Don't miss this opportunity to own in one of Caledonia's most desirable neighbourhoods schedule your private showing today! (id:60365)
Upper (A) - 220-222 King Street
Welland, Ontario
Enjoy life by the Canal! This spacious 2-bedroom, 1-bath upper-level apartment is located in the heart of Downtown Welland on vibrant King Street. Tenants will appreciate the secure gated entry offering added security. This unit features a generous layout ideal for young professionals or couples seeking comfort and convenience. Just steps from the Welland Amphitheatre, scenic canal-side trails, Merritt Park, the local cafés, restaurants, the public library, Welland farmers markets and year-round community events at your doorstep.The Welland Recreational Waterway is just across the street! Perfect for walking, kayaking, or enjoying Concerts on the Canal. Public transit is easily accessible with multiple Niagara Region Transit stops nearby, making commuting simple and efficient. Inside, two spacious bedrooms, a full 4-piece bathroom with a bathtub, an open, light filled living and dining area, kitchen plus additional breakfast/ laundry area. Non-smoking unit. Immediate occupancy available. A rare opportunity to lease a character-filled space in a walkable, connected downtown neighbourhood. Secure your chance to live in one of Welland's most central, vibrant and evolving communities! (id:60365)
233 Lakewood Drive
Oakville, Ontario
Tucked away on a coveted cul-de-sac in South Oakville, just steps from Lake Ontario, stands a residence that feels as much a work of art as it is a home. Designed by architect David Smalls, this 6,500sq.ft. haven is a study in quiet luxury where proportions, textures, and natural light compose an atmosphere of effortless refinement. From the moment you enter, the foyer reveals the homes narrative: a seamless dialogue between architecture and nature. Towering windows in the living room frame a canopy of mature trees, dissolving the boundaries between indoors and out. The kitchen is a chefs sanctuary, anchored by an oak island, marble countertops, and integrated appliances. A discreet, well-appointed servery hides just beyond, while the adjacent formal dining room invites candlelit evenings and intimate gatherings. A covered deck, complete with outdoor fireplace, extends the living space, while the organized mudroom and powder room round out the main levels composition. Upstairs, the primary suite is a private retreat of understated opulence, offering dual walk-in closets and a spa-like ensuite swathed in natural stone. Down the hall, three additional bedrooms each boast their own walk-in closets and ensuite or Jack-and-Jill bathrooms. The walk-out lower level is conceived for whole-home living: a gym, office, guest bedroom, and entertaining area with gas fireplace and wet bar open directly to the outdoors. Here, a covered terrace spills onto the backyards crown jewel, a heated saltwater pool framed by lush landscaping for ultimate privacy. Every detail has been considered: 10ft. ceilings on the main floor, 9ft. ceilings above and below, heated tile floors, three fireplaces, a three-car tandem garage, central vacuum, irrigation, and a smart-home lighting system. Set within walking distance to Downtown Oakville, moments from top public and private schools, this home is a sanctuary for those who value architecture that whispers its luxury rather than shouts it. (id:60365)
20 Burnley Place
Brampton, Ontario
***Public Open House Saturday November 29th & Sunday November 30th From 1:00 To 2:00 PM.*** Offers Anytime. Pre-Listing Inspection Report Available Upon Request. Detached Double Garage Home With 4 Car Driveway In Desirable Heart Lake West Neighbourhood. 2,306 Square Feet Above Grade As Per MPAC. Located On Quiet Court, Faces Etobicoke Creek Trail. Right Beside Deerfield Park. Bright & Spacious. Well Maintained. Hardwood Floors On Main Level. Walk Out To Backyard. Finished Basement With Bedrooms & 4 Piece Washroom. Click On The 4K Virtual Tour & Don't Miss Out On This Gem! Convenient Location. Close To Highway 410, Etobicoke Creek Trail, Transit, Shops, Schools & Other Amenities. (id:60365)
1009 - 220 Forum Drive
Mississauga, Ontario
Welcome to this beautifully maintained 2-bedroom, 2-bath suite in the well-regarded Tuscany Gate community, offering open, unobstructed views and a rare sense of privacy. Thoughtfully designed and filled with natural light, this inviting home features a functional open-concept layout that connects the living and dining areas to a fully upgraded kitchen with quartz waterfall countertops, stainless steel appliances, and modern lighting. The living space is enhanced by an elegant electric fireplace, creating a warm and comfortable atmosphere for everyday living or relaxed evenings at home. Freshly painted with laminate flooring throughout, the suite also offers remote-controlled zebra blackout blinds and a private balcony perfect for enjoying morning coffee or quiet sunsets. The primary bedroom includes a walk-in closet and ensuite bath, while the second bedroom provides flexibility for guests, family, or a home office. Residents enjoy access to excellent amenities including outdoor pool with cabana, gym, yoga room, party room, games lounge, playground, car wash, security, and visitor parking. Conveniently located close to transit, LRT, Square One, shopping, groceries, major highways, and Pearson Airport. Includes 1 underground parking and 1 locker. A comfortable, stylish home offering privacy, convenience, and everyday ease for a Great Price! (id:60365)
3919 - 30 Shore Breeze Drive
Toronto, Ontario
Eau Du Soleil, Gorgeous South West Views Of The Marina And Lake, 9Ft Smooth Ceilings. Resort Style Amenities To Include Games Room, Saltwater Pool, Lounge, Gym, Yoga & Pilates Studio, Dining Room, Party Room, Rooftop Patio Overlooking The City And Lake. Close To The Gardiner, Ttc & Go Transit. (id:60365)
2581 Islington Avenue
Toronto, Ontario
Welcome to 2581 Islington Avenue - A Stunning New Custom-Built Home in Coveted Beaumonde Heights! Experience modern luxury and comfort in this newly built custom home set on a beautiful, tree-lined property in one of Etobicoke's most desirable neighbourhoods. Every detail has been thoughtfully designed with high-end finishes and exceptional craftsmanship throughout. Step inside to an open-concept kitchen and living area, perfect for entertaining. The kitchen features granite countertops & backsplash, premium cabinetry, and an island that flows seamlessly into the bright, inviting living space-complete with pot lights and a fireplace for cozy evenings. Retreat to the spacious primary suite, offering a spa-inspired ensuite with a soaker tub, separate glass shower, and a walk-in closet. Additional bedrooms are generous in size and filled with natural light. Enjoy the warmth of hardwood and ceramic floors throughout, adding comfort and charm. The finished basement offers versatile living space - recreation room, or home office. Second fireplace creates a warm, inviting atmosphere-perfect for quiet evenings or entertaining. Step outside to your private backyard oasis, ideal for hosting gatherings, barbecues, or outdoor dining with family and friends. Additional highlights include: Hardwired camera surveillance system, Central vacuum, Builder financing options available. Skip the renovation and buy new! Enjoy luxury living steps from transit, parks, shops, and schools, with Highways 401 and 427 only minutes away. **Don't miss your chance to own this one-of-a-kind property in Beaumonde Heights!** (id:60365)
6311 Mulberry Crescent
Mississauga, Ontario
THIS HOME WAS MADE FOR ENTERTAINING~ FABULOUS CURB APPEAL ON QUIET CRESCENT~ HUGE PREMIUM PRIVATE LOT WITH VARIOUS SITTING & ENTERAINING AREAS~ MODERN OPEN CONCEPT INTERIOR WITH 9' CEILINGS ~ HUGE SOARING FOYER W/2 CLOSETS~ CROWN MOULDING~ SPIRAL OAK STAIRCASE OPEN TO LOWER LEVEL~ GOURMET KITCHEN WITH ISLAND & GRANITE~ ENTIRE HOME JUST BEEN PAINTED NEUTRAL (WALLS, TRIM, DOORS)~ ALL NEW BLINDS INSTALLED~ NEW FRONT DOOR WITH SIDELIGHTS~ WELCOMING FLAGSTONE WALKWAY & FRONT PATIO~ INTERLOCK STONE REAR PATIOS~ INGROUND SALTWATER POOL~ HOT TUB~ OUTDOOR CABANA HAS WET BAR, CHANGE ROOM & 2 PC BATH~ COVERED GAZEBO WITH ELECTRICITY FOR OUTDOOR DINING~ PERGOLA AREA FOR POOL SIDE TANNING ~ SITTING AREA WITH FIREPIT FOR GREAT CONVERSATION & A GLASS OF WINE~ FULL DOUBLE GARAGE W/ NEW DOORS~ NEW DRIVEWAY WITH ADDITIONAL 6 CAR PARKING~ BEAUTIFULLY LANDSCAPED W/ EXTERIOR GARDEN & EAVES POT LIGHTING ~ FULL FRONT /BACK SPRINKLER SYSTEM~ WALK TO ELEMENTARY & HIGH SCHOOLS~ MINUTES TO HWYS 401, 407 & 403~ JUST MOVE-IN ~ COME & SEE IT FOR YOURSELF ! (id:60365)

