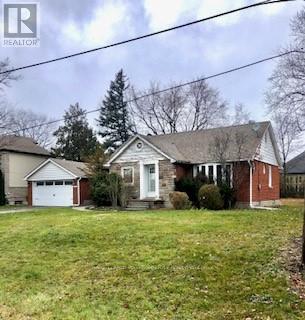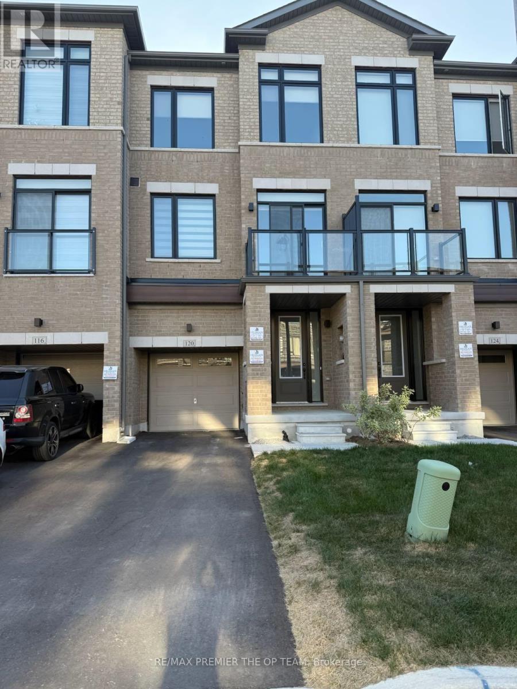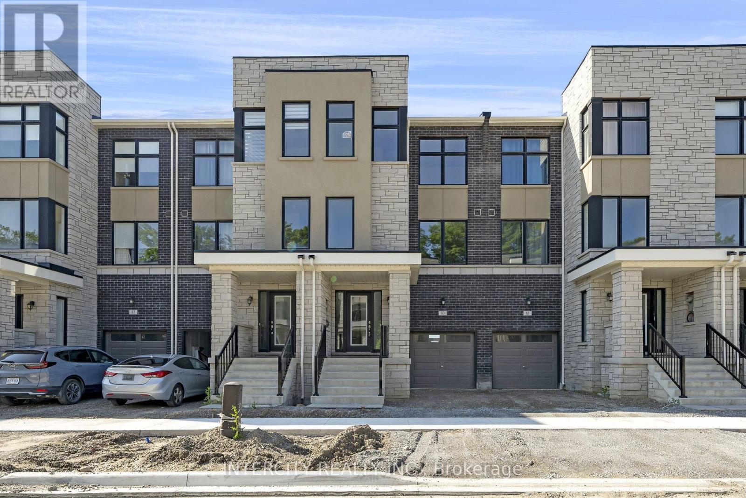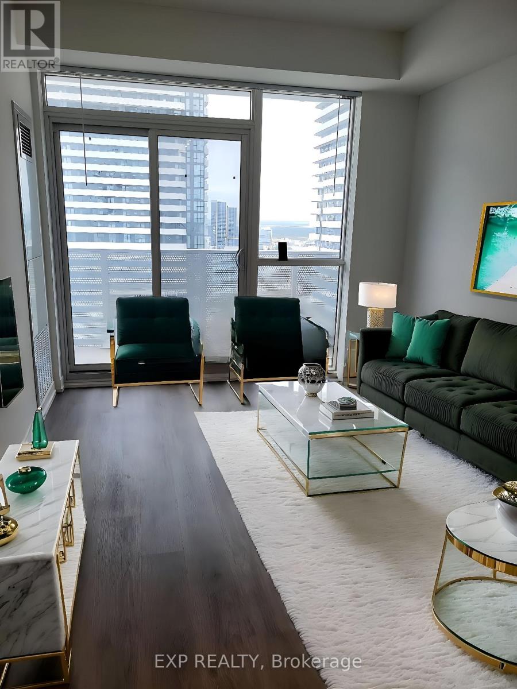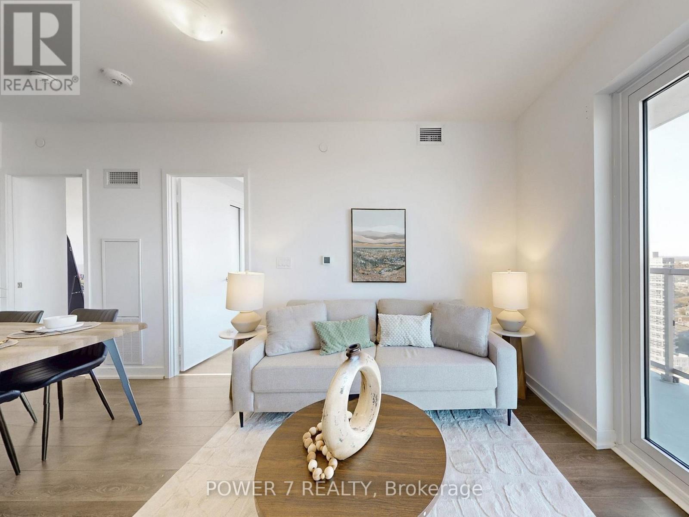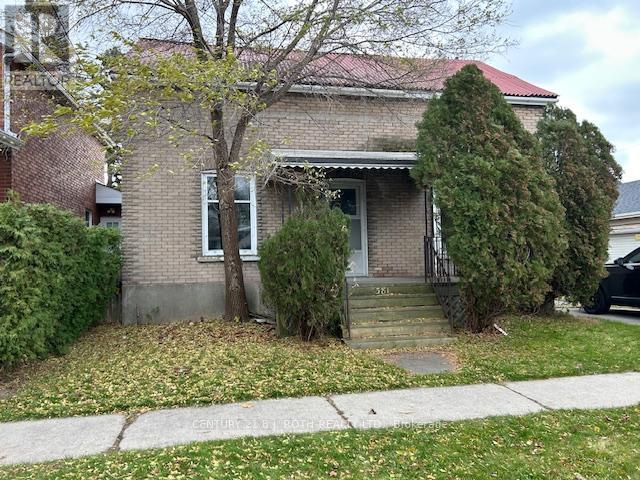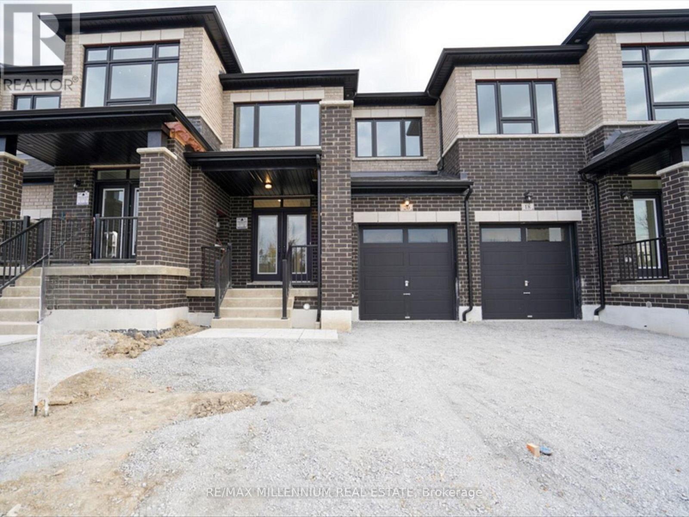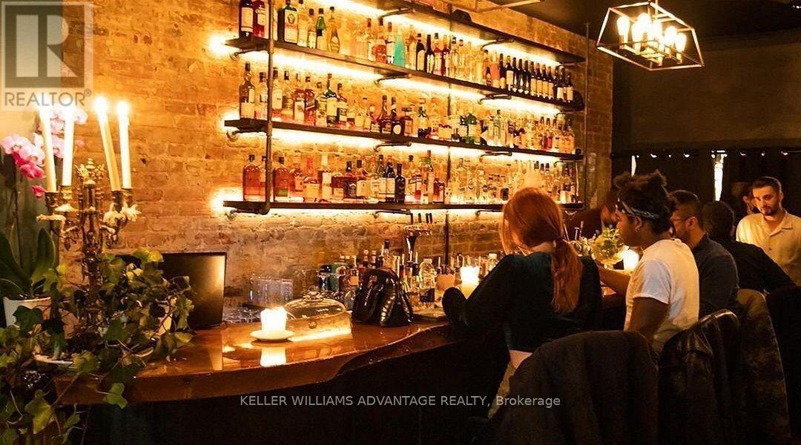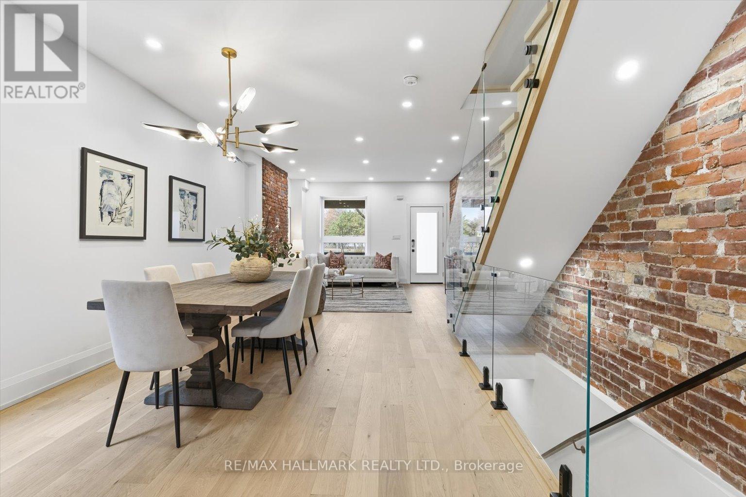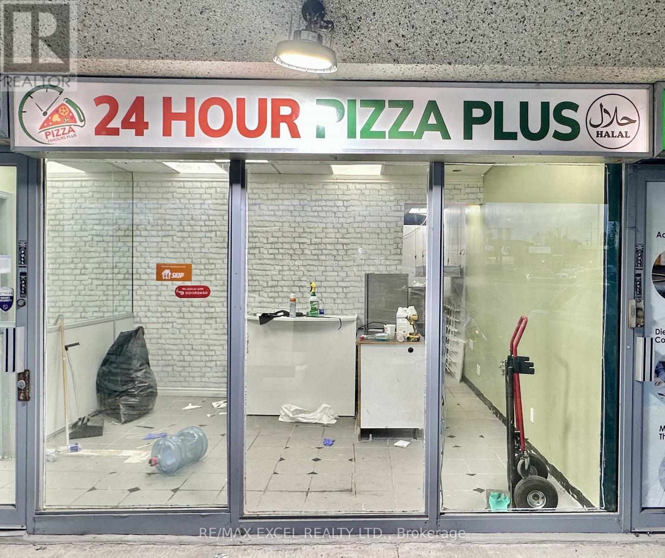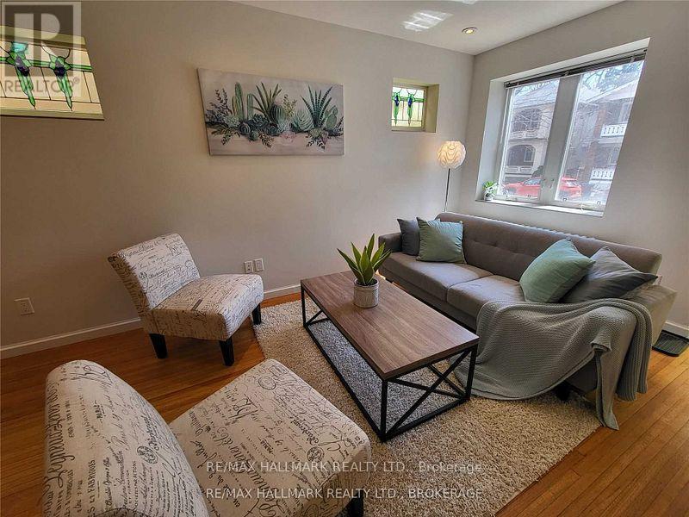134 James Street
King, Ontario
Welcome to 134 James Street in one of King City's most coveted upscale neighbourhoods, surrounded by high valued luxury properties. This bright well maintained bungaloft features a double car garage, hardwood floors, granite countertops, stainless steel appliances as well as a spacious copy loft and fully finished basement that can be used as a separate in law suite or for additional income opportunities such as an accessory apartment. The huge backyard offers a patio and a lush mature tree lined oasis for privacy and serenity. This charming home is move in ready or the premium, rare 100ft x 150ft size lot offers potential to build your future dream home in the heart of prestigious King City! Located within walking distance to GO Train, shopping, restaurants, Hwy 400 and just minutes away from top Schools. (New Furnace - 2024) (id:60365)
120 Tennant Circle
Vaughan, Ontario
Welcome to this beautifully maintained, one-year old townhome ideally located near all amenities and just minutes from Highway 400. Offering 5 spacious bedrooms and 4 bathrooms, this modern residence is perfect or large families seeking both comfort and convenience. Don't miss this fantastic opportunity to live in a prime, sought-after location! (id:60365)
83 Puisaya Drive
Richmond Hill, Ontario
Uplands of Swan Lake built by Caliber Homes. Brand new luxury modern townhouse in Richmond Hill. 2305 sq.ft Lily 4 Model Elev A. Part of new Master-planned community. Mins away from Lake Wilcox, Hwy 404, Gormley Go station, Jefferson Forest/Oak Ridge Trails and Golf Courses. Close to Schools, Shopping and Restaurants. Tandem garage for two car parking. Bright home with abundance of windows. 9ft ceilings on 1st, 2nd, 3rd floors. Hardwood flooring main floor except tiled areas. Solid oak stairs. Spacious Great room. Modern open concept kitchen w/stainless steel appliance, centre island and servery. Granite kitchen counter. Primary bedroom with coffered ceiling and w/o to balcony, 5pc Ensuite & walk-in closet. Convenient 3rd floor Laundry Room with tub. Storage closet on all floors. Storage space in garage. Full TARION New Home Warranty coverage. No POTL fees. Smooth Ceilings throughout. * This is Not an assignment sale * (id:60365)
2201 - 28 Interchange Way
Vaughan, Ontario
Brand New, Never Lived-In 1 Bedroom Condo at Festival Tower D! Welcome to this stylish Menkes-built condo in the heart of the Vaughan Metropolitan Centre. This bright and modern 1-bedroom, 1-bathroom unit features an open-concept layout with floor-to-ceiling windows, engineered hardwood floors, stone countertops and custom panel built-in appliances (fridge, oven, microwave, dishwasher and cooktop). Enjoy an oversized wrap-around balcony with west and south exposure perfect for relaxing or entertaining with open city views. Building Amenities: 24-hour concierge, fitness centre, and more. Unmatched Location: Steps to VMC Subway Station with direct access to TTC Line 1, YRT, VIVA, Zum, and GO Transit; Library, surrounding offices, Parks, Shoppers Drug Mart; Quick access to Hwy 400 & 407, York University, Vaughan Mills, IKEA, Costco, restaurants and daily essentials.Ideal for professionals or students seeking a blend of comfort, convenience and connectivity. (id:60365)
3605 - 2033 Kennedy Road
Toronto, Ontario
Welcome to 2033 Kennedy Rd #3605 a stylish 2-bedroom, 2-bath corner unit with breathtaking unobstructed North-East views! This bright, open 733 sq ft residence features a large corner balcony, allowing you to soak in stunning vistas from both the living room and the spacious master bedroom, each with direct walkouts.Enjoy a contemporary open-concept kitchen with sleek designer finishes and a functional layout perfect for entertaining. The master suite offers a large closet, a luxurious 4-piece ensuite, and access to balcony. The second bedroom boasts floor-to-ceiling bay windows, and large closet. Second 3Pcs bathroom with glass shower.Building amenities include a fully equipped gym, concierge service, ample visitor parking, party room, kids playgroup area, outdoor terrace with BBQ facilities and much more. Located near Agincourt Mall, Walmart, restaurants, and offering easy access to Hwy 401 and 404, this home provides the best in comfort and urban convenience. One parking and One locker included. (id:60365)
381 Pine Avenue
Oshawa, Ontario
Calling all contractors, handymen, flippers and investors - this solid three-bedroom, one-and-a-half-bath home is ready to be brought back to life. Extensive renovations will be requires. Located just steps from the Oshawa Centre Mall, major amenities, schools, parks and with quick access to the highway, this property offers both convenience and strong future value. The home sits on a good-sized lot, providing plenty of outdoor potential, and includes an oversized double car detached garage ideal for vehicles, storage, or a dedicated workshop. Inside, the layout offers great bones and a wonderful canvas for your renovation ideas. Whether you're looking to renovate and flip, invest and hold, or transform it into a charming family home, this property is loaded with potential. Bring your vision - opportunities like this are hard to find and quick to go. (id:60365)
20 Littlewood Drive
Whitby, Ontario
Welcome To 20 Littlewood Dr In The Beautiful Township of Whitby! This Modern Freehold Townhome By Fieldgate Homes Featuring A Bright & Spacious Open Concept Layout Is Loaded With Over $25,000 in Upgrades Including But Not Limited To Double Door Entry, 9' Ceilings & Modern Finishes Throughout the Home, Open Concept Gourmet Kitchen W/Eat-In Breakfast Bar & Large Center Island, Large Oversized Windows Throughout Allowing Lots of Natural Light, Wood Flooring, Electric Fireplace, Large Bedrooms W/ Spacious Closets Including Two Walk-In Closets, Primary Bdrm W/Tray Ceiling & Luxurious 5-Pc Ensuite W/ Double-Sink Wood Vanity, Separate Glass Shower & Large Freestanding Tub, Laundry On Second Floor W/ Wood Cabinets, And Much More! Great Location Close To The GO Station, Great Schools, Shops, Hwy 401/407/412, Multiple Conservation Areas, And More! (id:60365)
686 Queen Street E
Toronto, Ontario
Turnkey Restaurant Opportunity in Prime Leslieville Location. An exceptional opportunity to own a booming Cocktail Bar, a thriving restaurant and bar business located at the busiest intersection, in the heart of Leslieville. This beautifully renovated and fully licensed establishment offers a cozy dining room with seating for 27guests and a secluded private patio that accommodates an additional 30 patrons. The business generates impressive and highly lucrative revenues, supported by a loyal clientele and strong weekend performance. Fantastic lease terms, providing stability and exceptional value for the location. Operating as a Cocktail Bar this location is a beloved neighborhood destination, known for its inviting atmosphere and extended weekend hours. With $150,000 worth of owned kitchen equipment, $250,000 invested in renovations and tasteful high quality upgrades, this is a fully operational, turnkey business ready for a new owner to thrive. Situated at the busiest intersection in Leslieville, surrounded by popular restaurants, bars, and retail establishments, the location boasts high visibility and consistent foot traffic. This is a rare opportunity to acquire a profitable and well-established business in one of Toronto's most vibrant and sought-after neighborhoods. (id:60365)
51 Withrow Avenue
Toronto, Ontario
51 Withrow Avenue Unveils A Picture-Perfect Semi-Detached Gem In The Heart Of North Riverdale - A Home That Effortlessly Marries Character, Comfort, And Pure Urban Allure. Lovingly Renovated And Spanning Approximately 2,000-2,500 Sq. Ft., This Three-Storey Beauty is located Coveted Withrow Avenue Junior Public School District, Offering Both English And Early French Immersion. From The Moment You Arrive, The Home Captivates -A Classic Brick Exterior Opens Into A Chic, Open-Concept Main Floor Crafted For Modern Living While Honouring Timeless Charm. Gleaming Hardwood Floors, Elegant Built-Ins, And Sophisticated Finishes Set A Warm, Inviting Tone - Perfect For Effortless Everyday Living Or Stylish Entertaining. At The Heart Of The Home Lies A Bespoke Chef's Kitchen, Anchored By A Generous Island That Naturally Draws People Together. Whether You're Creating Weeknight Comfort Meals Or Hosting A Lively Weekend Brunch, This Space Makes Every Moment Feel Instantly Special. The Upper Levels Offer A Series Of Beautiful, Light-Filled Bedrooms And Bathrooms Including A Dreamy Primary Retreat Complete With A Walk-In Closet, Luxe Five-Piece Ensuite, And A Private Loft-Like Deck - Your Personal Urban Sanctuary For Morning Coffee Or Sunset Unwinding. A Fully Finished Basement Adds A Layer Of Flexibility, Ideal For Growing Families, A Media Lounge, Guest Suite, Or Creative Workspace. Outside, The Magic Continues. Perfectly Positioned Between Withrow Park And Riverdale Park , You're Surrounded By Two Of Toronto's Most Iconic Green Spaces Offering Sports Fields, Scenic Trails, Playgrounds, Seasonal Activities, And A Beautiful Daily Backdrop To Life. Here, You're Not Just Buying A Home - You're Stepping Into A Vibrant, Community-Driven Neighbourhood. With Charming Shops, Cozy Cafés, Streetcar Access, And Broadview And Danforth Station Just A Short Stroll Away, Convenience Seamlessly Meets Lifestyle. This Is More Than A House - It's A Sensual Blend Of Location, Character, And Community. (id:60365)
109 - 2425 Eglinton Avenue E
Toronto, Ontario
Located beneath an office building, this former pizza shop is ready for a new operator. It is ideal for anyone looking to run a pizza restaurant or a take-out cafe. Lots of offices in the building and great spots for delivery and take-out. Tenant pays their own Hydro, Gas and Water. (id:60365)
304 - 91 Aspen Springs Drive
Clarington, Ontario
Welcome to this beautiful spacious one bedroom one full washroom condo unit conveniently located to shopping, restaurants, and all amenities. This bright condo is perfect for professionals or a small family looking to downsize. The kitchen with stainless steel appliances & pantry overlooks the living/dining space. Living room has access to the balcony. One large bedroom with a walk in closet. A prime surface parking spot steps away from the main entrance. The tenant pays for all utilities. The unit is partly furnished with a sofa set, side tables, side lamps, dining table and chairs in the living and dining area. The property can be leased with these furniture's should the tenant requires the same. (id:60365)
Main - 8 Bonfield Avenue
Toronto, Ontario
Don't Miss Your Chance To Live Just A Few Steps Away From The Lake And The Broadwalk In The Prime Beaches Which Is Close To Shops, Restaurants, And Has Easy Street Car Access. The Renovated 2 Bedroom Unit Features A Massive Living Room Flowing Into The Kitchen Which Has Full Sized Appliances And A Large Kitchen Island With Tons Of Storage. The Space Is Perfect For Entertaining Guests! The Unit Features Ensuite Laundry Facilities And Provides Access To The Communal Back Yard. Rent Also Includes Parking, Water, And Heat With The Tenant Paying Only For Own-Use Hydro. Come Join Us In This Amazing Community That Mixes The Natural Beauty Of The Lake With The Excitement That Comes With Living In The City! (id:60365)

