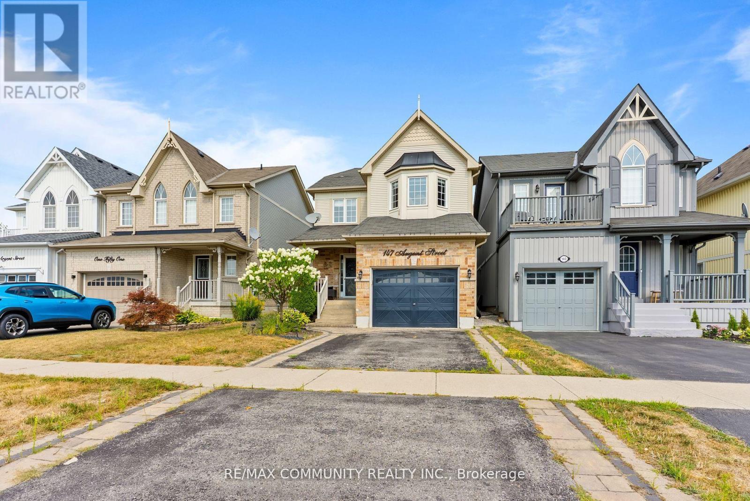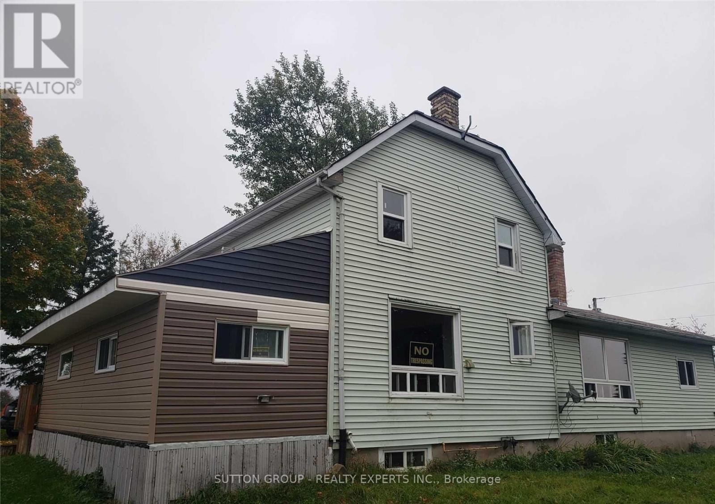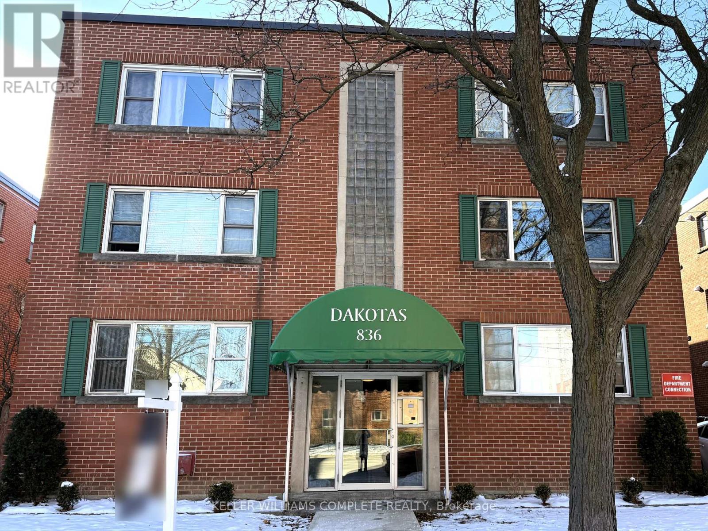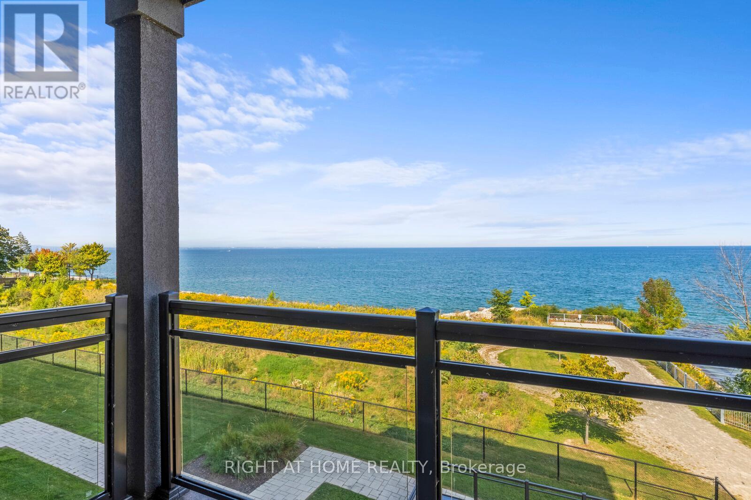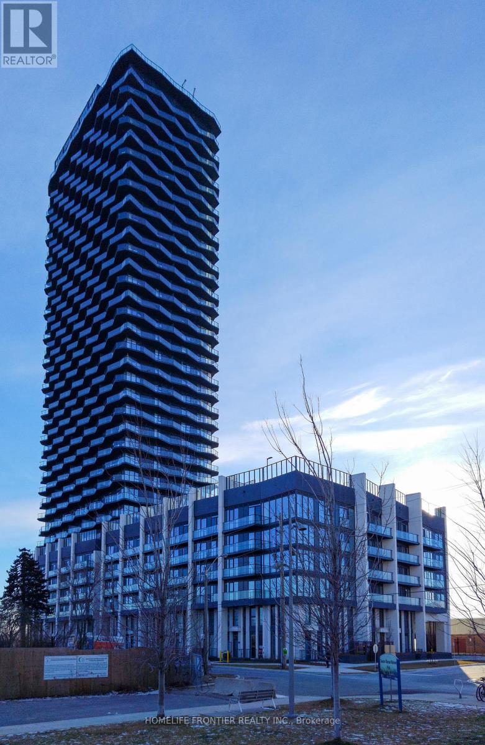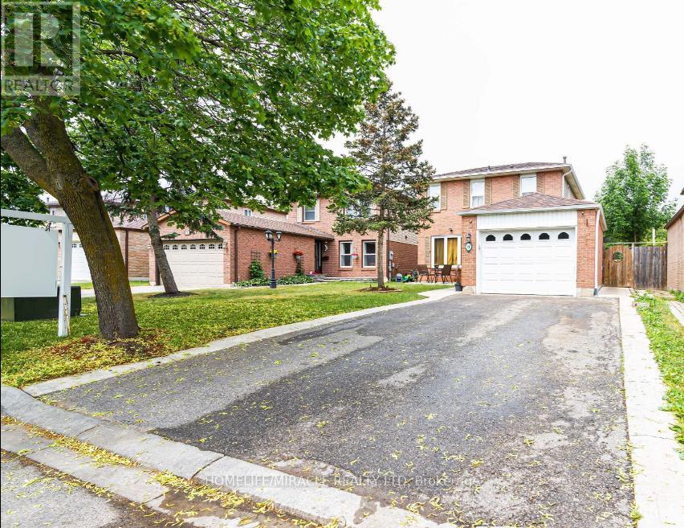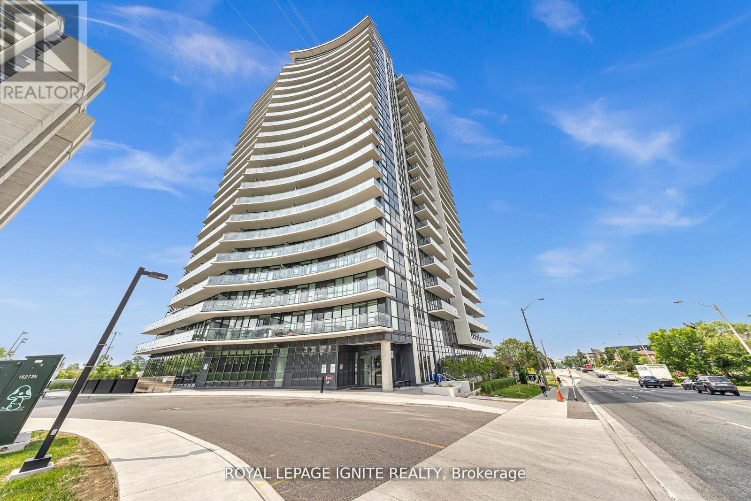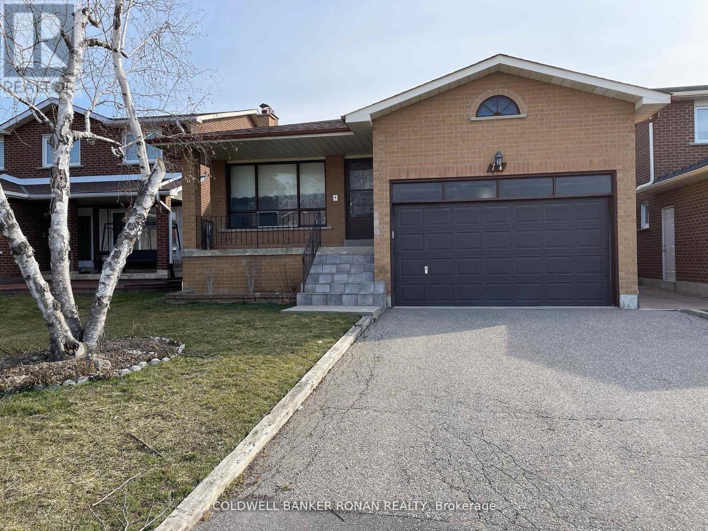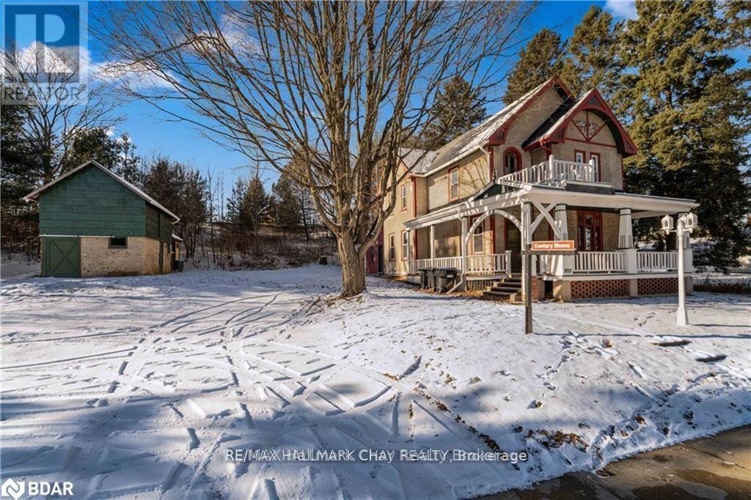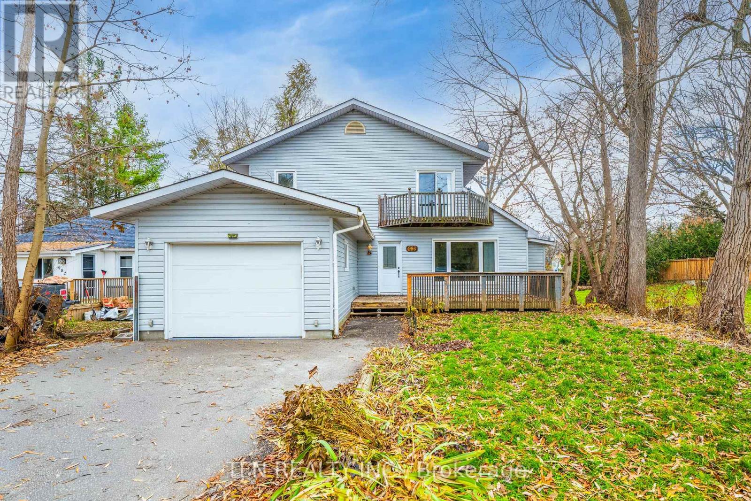147 Argent Street
Clarington, Ontario
This Beautiful Detached Property Wont Last Long!Beautifully Maintained Home In A Popular Neighbourhood Of North Bowmanville. Minutes To New Hwy 407 Access For Easy Commutes. Main Floor Features An Open Concept Kitchen, Dining & Family Room! Recently Renovated Kitchen With Upgraded Flooring, Ample Storage And Counter Space For Any Level Of Chef. Master Includes A Private Ensuite W/Separate Shower & Corner Soaking Tub Plus A Spacious Walk-In Closet. Convenient Second Floor Laundry! Large Windows Throughout Bring In Plenty Of Natural Light. The Fully Finished Basement Offers A Bedroom, Full Bath, And Workout Space Making It Perfect For Growing Families Or Upsizers! ** This is a linked property.** (id:60365)
312239 Grey 8 Road
Southgate, Ontario
3 Bedroom House (Upper Level) For Lease, Countryside Location, Close To All Amenities. Five Minutes From Dundalk. (id:60365)
310 - 836 Concession Street
Hamilton, Ontario
This 804 sqft condo apartment is the perfect place to start your home-ownership or downsizing journey! Featuring an updated kitchen, open dining area and a generous living room, plus 2 spacious bedrooms and a 4-piece bathroom, the functional layout is perfect for everyday living. This condo is ideally located on the Mountain brow and boasts nearly-unbeatable proximity to countless amenities such as parks, hospitals, shopping, entertainment, highways, and the downtown core of the city. The building itself is well maintained, clean, and easy to access. This unit comes with 1 exclusive use (numbered) parking space, 1 traditional condo storage locker, as well as exclusive use of a school-style locker for additional storage in the common laundry room. Combined, the features of this condo apartment sum up to a space that works for people in all stages of life. Don't miss out, this property is truly a gem! (id:60365)
309 - 35 Southshore Crescent
Hamilton, Ontario
Available for lease from January 15, 2026 - welcome to waterfront living at its finest in this modern 2-bedroom, 1-bathroom condo unit in Stoney Creek, Hamilton. Boasting breathtaking waterfront views, this home invites you to indulge in serene and picturesque mornings right from your bedroom or balcony. This unit is flooded with natural light, thanks to its bright and airy layout and offers two excellent sized bedrooms. The open-concept kitchen seamlessly flows into the living room, creating a perfect space for entertaining guests or simply relaxing. Step outside onto the balcony and immerse yourself in the tranquility of the waterfront, creating a soothing ambiance that permeates every corner of this unit. With its idyllic location, ample natural light, and a practical designed layout, this condo unit provides the ideal blend of comfort and sophistication. This is an unbeatable location, just minutes to QEW, shopping, restaurants, parks, trails and close to Burlington, Oakville, the Hospital, & More! Included: 1 parking, locker, and water bill. (id:60365)
211 - 36 Zorra Street
Toronto, Ontario
Modern Development In South Etobicoke -Spacious 2 Bedroom 2 Bath Suite with Den and a Large Balcony. Laminate Floor Throughout, Quartz Countertop in Kitchen and Bathrooms, Tub and Glass Shower. At your steps are: Transit, Highways, Shopping, Dining And Entertainment. Indoor Amenities include: Fitness Centre, Dry Sauna, Pet wash, Lounge Area with Bar and Kitchen, Meeting Room, Children's Playroom. Outdoor Amenities: BBQ space with Dining Area, Firepit with Lounge Seating, Outdoor Pool, Children's Play area. (id:60365)
72 Norma Crescent
Brampton, Ontario
Welcome to this beautifully maintained home located in a quiet, family-friendly neighborhood. This bright and spacious property offers a functional layout with generous living areas, well-sized bedrooms, and plenty of natural light throughout. The modern kitchen features ample cabinetry and counter space, perfect for everyday living. Enjoy a private backyard ideal for relaxing or entertaining. Conveniently located close to schools, parks, shopping, public transit, and major highways, this home provides both comfort and convenience. Ideal for families or professionals looking for a clean, move-in-ready rental in a desirable area. (id:60365)
304 - 1461 Lawrence Avenue W
Toronto, Ontario
Welcome to 7 on the Park. This BRAND NEW CONDO UNIT with a total area of 1,014 sqft (interior and balcony) has never been used by the original owner or any Tenants. Located on the 3rd Floor for your convenience and accessibility, it has a great safety advantage of easy and faster access to the ground floor and exit in case of fire, emergencies, elevator malfunction, power failure or outage. This exquisite 3-bedroom unit features a large balcony with breathtaking views, a place of relaxation. Wrap-around large windows overflow with natural sunlight, a modern kitchen, dining/living open concept, 2 baths and in-suite laundry. Primary bdrm. with 3 pc ensuite, walk-in closet and linen closet. Bdrm. #2 and #3 include double closets. EXTRAS: All appliances in stainless steel; stove, microwave, dishwasher, fridge. Washer and Dryer. Kitchen island with cabinetry for extra storage. Window coverings in all windows and electric light fixtures. The Seller paid extra for a lot of upgrades added. LOCATION: Situated near Amesbury Park and Community center, providing a swimming pool and so much more in the community for your convenience, just 2 minute walking distance. This area has a lot to offer. Facing the North side of the city. Close to all amenities, steps to TTC, close to 401 and major highways, shops, banks, Yorkdale mall, grocery stores, Walmart just across, Tim Hortons, and so much more. Good access to York University. LRT line coming soon, transit lines nearby, and direct to the Lawrence subway station. This unit includes 2 Lockers and 1 spacious, accessible underground parking spot. Amenities include bbq area, party room, media room, formal dining, dog wash station, bike storage, gym, visitor parking and concierge. "PROPERTY IS PRESENTLY VIRTUALLY STAGED" (id:60365)
1815 - 3009 Novar Road
Mississauga, Ontario
Welcome to Arte Condos Developments done by Emblem on the Top Floor Unit. Be the first one to live in this wonderful studio/bachelor unit with double balcony views to southeast looking at the Toronto Skyline. Open Concept Layout with Custom Built in Kitchen Stove & Microwave, and good size fridge. In-Suite Laundry for your easy use. Featuring 9' smooth ceiling, wood plank flooring and floor to ceiling windows that fill the entire condo with natural light. Bonus: fitness centre, Yoga studio, social lounge, co-working space, Roof-Top Terrace with BBQ's. Located close to major highways (QEW, 403, 401) trillium hospital, future LRT at your doorstep. Steps to Shops, restaurant, parking, square one, UTM, and Sheridan college. (id:60365)
732 - 35 Viking Lane
Toronto, Ontario
Welcome to luxury living at 35 Viking Lane! This bright, sun-filled condo showcases a spacious open-concept layout with breathtaking views of the CN Tower and Toronto skyline. Step onto your private balcony to enjoy your morning coffee, or unwind in the evening while taking in the stunning city lights. This suite features a generous primary bedroom with a walk-in closet, plus an impressive oversized den with elegant French doors - ideal for a home office, guest room, playroom, or private retreat. The modern kitchen is beautifully equipped with granite countertops, a stylish breakfast bar, and four sleek black appliances, all overlooking the living space for easy access and seamless entertaining. Contemporary laminate flooring flows throughout the main living areas, creating a warm and inviting atmosphere. Located just steps from Kipling Subway Station, TTC, and GO Transit, this residence offers unbeatable convenience for commuters. Enjoy being minutes from Highway 427, QEW, shopping, dining, parks, Pearson Airport, and all the best of Etobicoke. Residents have access to exceptional, resort-style amenities including an indoor pool, sauna, steam room, fully equipped gym, billiards room, party room, virtual golf room, and ample visitor parking. Underground parking is available at an additional cost. A prime opportunity to live in one of Etobicoke's most desirable communities - this is urban living at its finest and not to be missed. Landlord prefers non-smokers, no pets, and successful professionals. (id:60365)
74 Minglehaze Drive
Toronto, Ontario
Spacious 5-Level Backsplit, Perfect for a Growing Family! This unique multi-level layout offers both space and privacy. The upper level features 3 comfortable bedrooms, while the main floor boasts a bright eat-in kitchen and open-concept living/dining area. The lower level includes a cozy family room with a walkout to the patio, a versatile den or office, and a 3-piece bath. The fourth level provides an additional family or games room, and the fifth level is unfinished ideal for laundry, storage, or future customization. Included: Existing fridge, stove, washer and dryer. Tenant to pay all utilities. (id:60365)
4514 Penetanguishene Road
Springwater, Ontario
Welcome to the Davenport House. This beautiful century custom builders home will call you with it's unique custom finishes. The wrap around covered porch, original craftsman front door with stained glass. Custom wood work staircase, balusters and under staircase storage wood panels. Crown molding, 9 inch baseboards and wood detail custom ceiling. Classic century style with 2 separate stair cases. Kitchen offers the original Tin ceiling a walkout to side deck and a back 3 season den and enclosed storage room and back staircase to the upper level. Pantry/laundry room off kitchen. Separate dining room and living room. Main floor generous sized bathroom in addition to the upstairs full bathroom. Upper sunroom with walkout to the balcony. This home offers 3 upper bedrooms. This is an extremely well maintained century home. Updated gas hot water tank, updated copper electrical 200 amp breaker panel. Updated plumbing, basement walls have spray foam insulation and new septic. All exterior walls have been insulated. Most windows are updated, roof in in good condition. Heating cost is very efficient with the concrete exterior walls and added insulation. Outdoor structure a detached smaller barn and garden shed. Close hwy access 15 min from Barrie. Located across the road from a park. Close to skiing, golf, hiking and snowmobiling. (id:60365)
986 Robinson Street
Innisfil, Ontario
Welcome To This Amazing Property, Steps To Lake Simcoe With Public Waterfront. This Lovely House Offers Three Bedrooms With Three Bathrooms In A Family Friendly Community. Renovated Top To Bottom. Updated With Kitchen Island And Stone Countertop, Backsplash, Specious Living Room With Walk-Out To Deck, Potlights, Double Sink Vanity And More. Modern Design, Large Backyard & Driveway. Short-Term Of 3-6 Months Is Preferred. The Property Could Be Furnished With No Extra Cost Or Unfurnished. Owned Water Heater And Lots Of Parking Spots. (id:60365)

