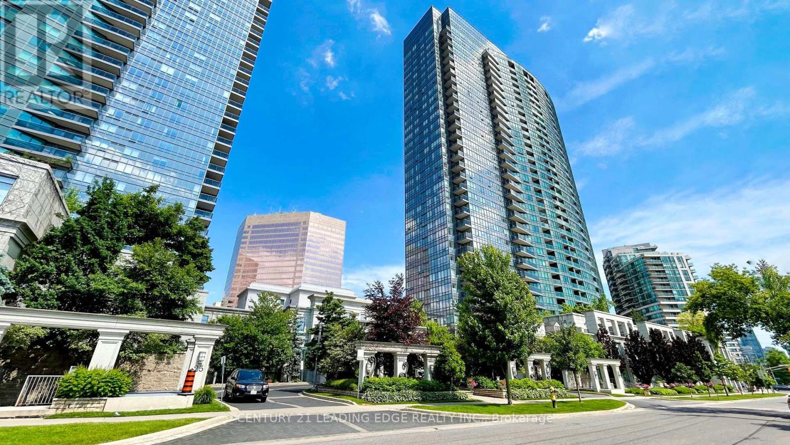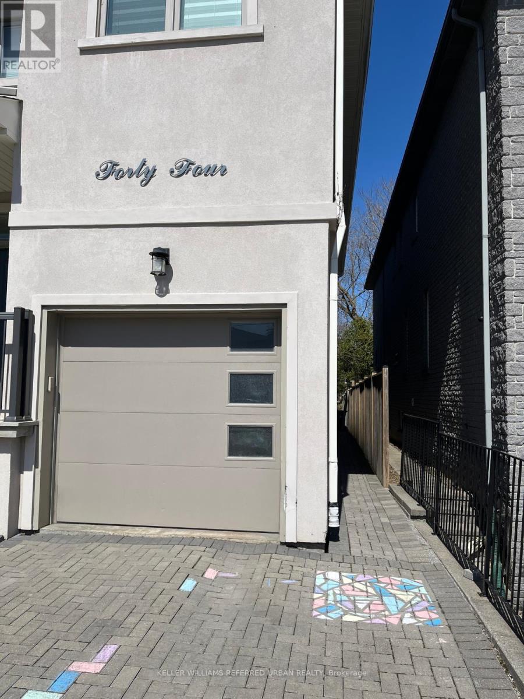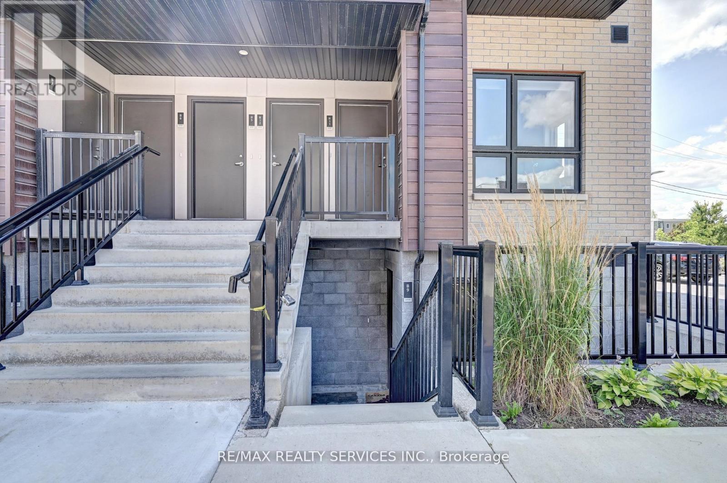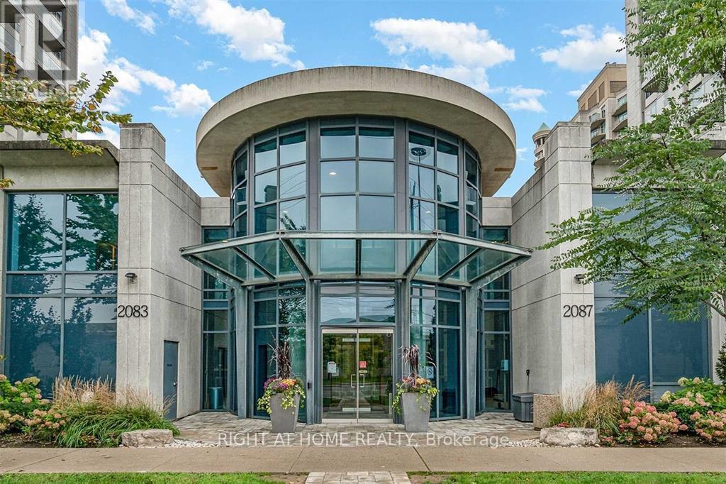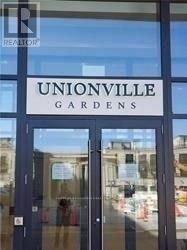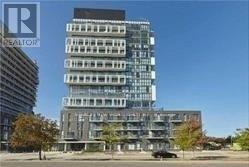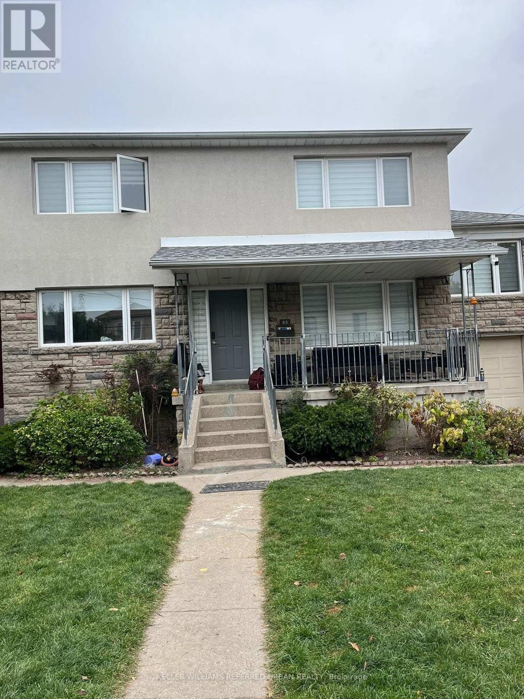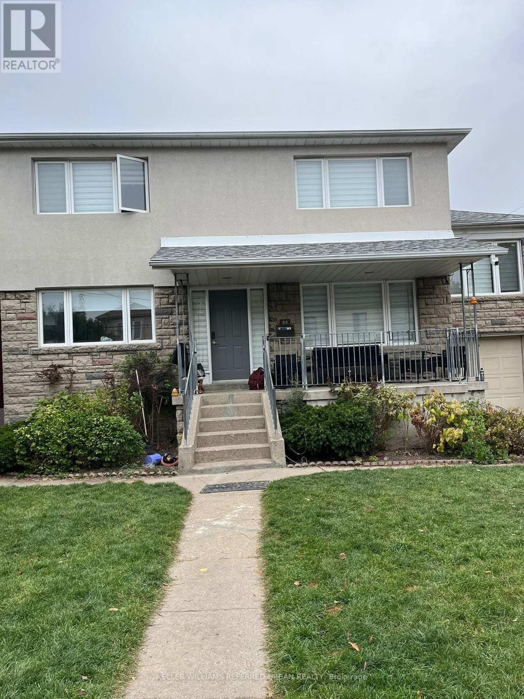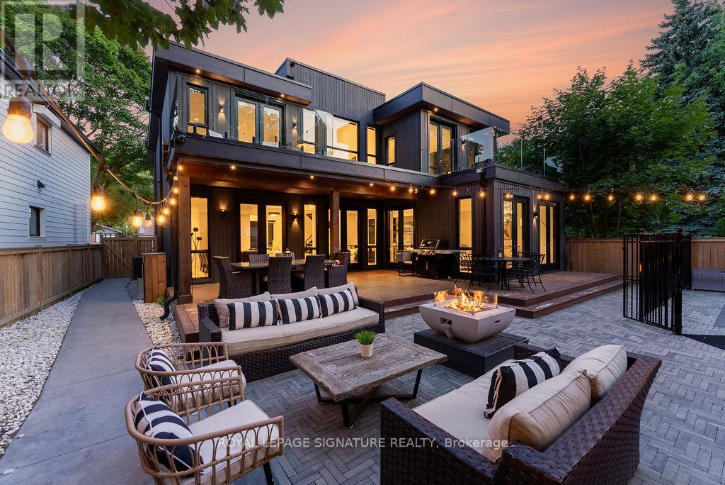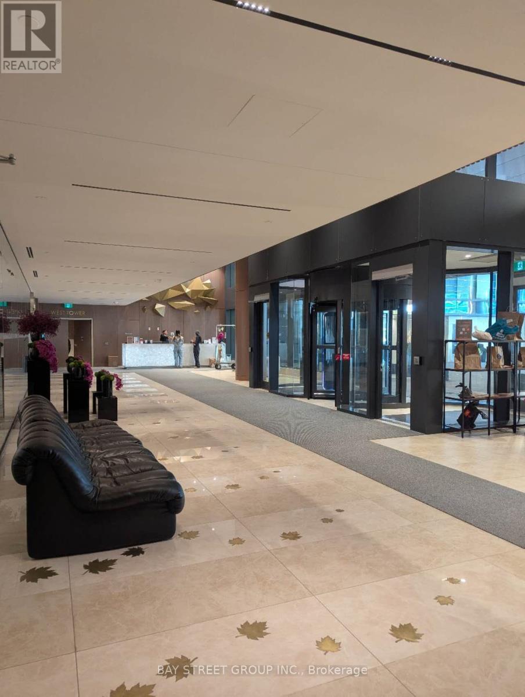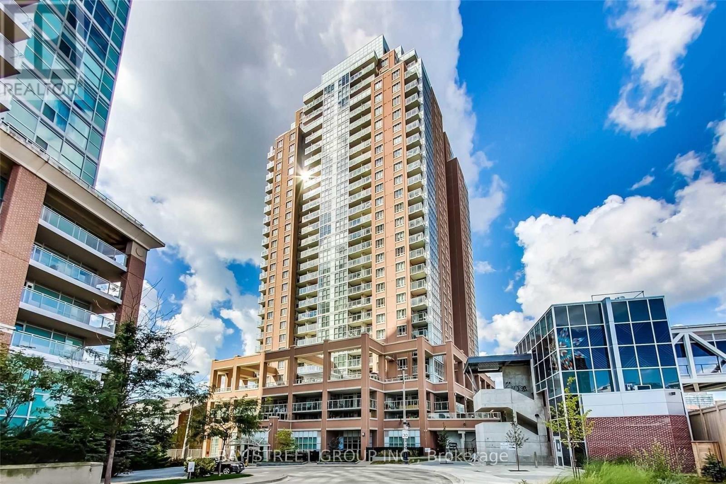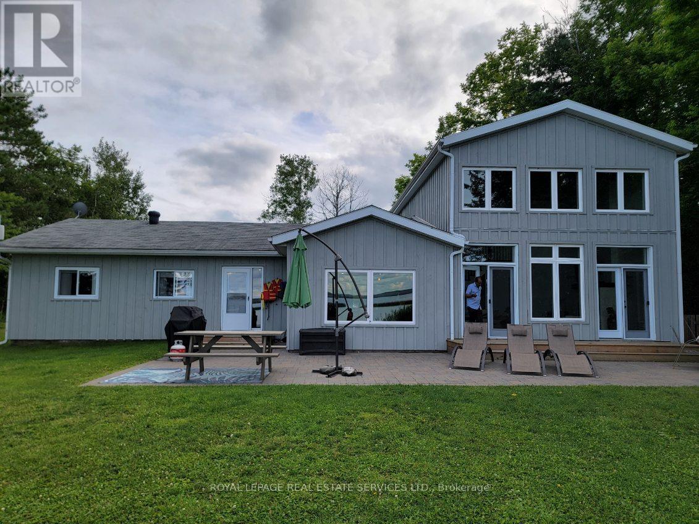1011 - 15 Greenview Avenue
Toronto, Ontario
Luxurious "Meridian" by Tridel. Enjoy unobstructed west views in this fully renovated suite featuring an open-concept kitchen with granite countertops and a desirable split-bedroom layout. Includes 1 parking spot and 1 locker. Exceptional amenities include a gym, pool, jacuzzi, billiards room, library, guest suites, visitor parking, and more. Conveniently located within walking distance to the subway, shops, restaurants, and supermarkets. Please note: The unit is currently vacant and unfurnished. Photos were taken when the unit was staged. (id:60365)
Bsmt 1 - 44 Regina Avenue
Toronto, Ontario
Welcome to unit 1 at 44 Regina Ave. The south facing large windows allow in lots of natural light. The unit is carpet free, and is accessed by a shared hallway that contains the laundry. Full size fridge and stove in the kitchen with lots of cabinet space. A separate bedroom complete with4 piece ensuite bath round out the unit. No parking is available on site. Includes all utilities except for phone/internet. No pets and no smoking please! Available immediately. (id:60365)
B9 - 10 Palace Street
Kitchener, Ontario
Welcome to this less than 3 years old, stunning townhouse that combines modern design with functional living. Featuring 2 bedrooms and 2 bathrooms, this home is perfect for professionals, small families, or anyone seeking an inviting space for entraining or relaxing. A very low monthly maintenance fee . This home is Nestled in a prime Kitchener area, just minutes from major highways, top-rated schools, parks, shopping and conservation trails - a nature lovers delight! Available for immediate occupancy. (id:60365)
901 - 2087 Lake Shore Boulevard W
Toronto, Ontario
Available February 2026..... Experience Luxury Living In The Prestigious Waterford Towers! Beautiful, Bright Corner Suite, Lakeside-Living At Its Finest! Executive Condo With 2 Bedrooms, 2 Bathrooms, Parking And Locker! Balcony Overlooking The Waterford's Gorgeous Manicured Gardens, Feel's Like You're Living In Paradise. Great FloorPlan! Nicely Upgraded Marble In Bathroom, Floors And Fresh Feeling Living Space! Indulge In The Great Amenities That This Development Has To Offer Including 5 Star Facilities On The Picturesque Neighbourhood of Lake Ontario . Steps to Waterfront Trails & Boardwalk, Restaurants, Coffee Shops & Groceries. Easy Showings With 24Hrs Notice. (id:60365)
805w - 268 Buchanan Drive
Markham, Ontario
Functional Layout Unit. Sun-Filled, 10-Ft.Ceiling, 1136 Sf 3+1 Bedrooms Corner Unit Overseeing Rooftop Garden. Quartz Countertop, Backsplash, Walking Distance To Bank, Shops, Restaurants. Concierge, And Various Function Rooms Including Party Room, Ping Pong Room, Yoga Room, Mah Jong Room, Lounge Room, Karaoke Room, Fitness Room And Indoor Swimming Pool,...No Smoker Nor Pet! (id:60365)
417 - 150 Fairview Mall Drive
Toronto, Ontario
Soul Condo Offered W/2 Full Bath 1 Parking Spots & 1 Locker On Same Level ! Great Layout 813 Sf! Partially Furnished As Option! Sunfilled Spacious Southern View 1+1, Large Den Can Be 2nd Bedroom. Next To Fairview Mall, Library, Donmills Ttc Subway, Highway 404/401. 9Ft Ceiling W/Upgrades. Stainless Steel Appliances W/Microwave, Engineered Laminate Flooring Throughout. Great Amenities W/Outdoor Patio, Wifi Lounge. (id:60365)
2 - 98 Frontenac Avenue
Toronto, Ontario
Welcome to unit 2 in the basement of 98 Frontenac Ave. near Bathurst & Lawrence. This unit features brand new appliances and a large bedroom with new laminate flooring and space for a desk or office. The 4 piece ensuite is just off the bedroom. Perfect for a single person or couple, this unit has additional baseboard heating installed for comfort in the winter. Brand new full size washer & dryer shared between the 2 rental units in the common entry hallway. Utilities are included (forced air heat, central air, water, baseboard heating in bedroom). No parking is available - no street permits in this are either! No pets please! Landlords will only accept a single occupant. Be the first to live in this updated unit! (id:60365)
1 - 98 Frontenac Avenue
Toronto, Ontario
Welcome to unit 1 in the basement on 98 Frontenac Ave. near Bathurst & Lawrence. This brand new unit features all laminate flooring throughout the living areas and a luxury 3 piece ensuite bathroom. The living area has a kitchen with brand new cupboards and fridge, while the stove is almost new. The bedroom is perfect for a twin or double bed. Entry vestibule provides a bit of extra storage but must be kept clear as an extra exit. Brand new full size washer& dryer shared between the 2 rental units in the common entry hallway. Utilities are included (forced air heat, central air, water, extra baseboard heater for comfort in the winter). No parking is available - no street permits in this area either! No pets please! Landlords will only accept a single occupant for this unit. Be the first to live here! (id:60365)
102 Midland Avenue
Toronto, Ontario
Welcome to 102 Midland Ave a modern showpiece just steps from the Bluffs.This 3+1 bedroom, 4-bathroom residence offers nearly 4,000 sq. ft. of refined living space on an impressive 185-ft deep lot. A soaring double-height great room with a statement chandelier sets the tone for grand yet comfortable living, while floor-to-ceiling windows fill the home with natural light.The open-concept layout is anchored by a chef-inspired kitchen featuring high-end appliances, a large island, butlers pantry, and even your own pizza oven. Seamlessly walk out to a private, resort-like backyard with a saltwater pool, jacuzzi hot tub, basketball court, soccer field, and a versatile studio shed perfect for a gym, yoga space, office, or guest retreat.Upstairs, the serene primary suite offers a custom walk-in closet, spa-like ensuite, and a private balcony overlooking the lush backyard. Additional bedrooms feature walk-in closets and a Jack & Jill bathroom, while a spacious second-level den overlooks the great room ideal as a lounge, office, or reading nook.Entertainment abounds with multiple balconies, a built-in home theatre (complete with popcorn machine), and a full bar for hosting. A bonus bedroom provides flexible space for guests or extended family, and the home comes fully furnished.Nestled on a quiet, family-friendly street, this one-of-a-kind property is just steps to the beach, top schools, shops, and TTC. Offering sophisticated design, ultimate functionality, and indoor-outdoor living at its finest, this is a rare opportunity to own a true modern masterpiece in one of Torontos most coveted neighbourhoods. (id:60365)
4210 - 1 Concord Cityplace Way
Toronto, Ontario
Brand New building on 2025. The unit faces southeast corner 2-bedroom residence at Concord Canada House, Toronto's premier downtown address beside the CN Tower and Rogers Centre. This unit has 760 sq. ft. of interior space plus a 208 Sq. ft terrace heated balcony with unobstructed views of Lake Ontario and the Rogers Centre. The unit includes the top-of-the-line Meile appliances, this residence embodies luxury and sophistication in every detail. State-of-the-art fitness centres located on the 10th and 68th floors, complete with change rooms and spa-inspired facilities, elevate the experience even further. Perfectly located steps from the Waterfront, Union Station, Scotiabank Arena, and Toronto's finest dining, shopping, and entertainment, this residence redefines luxury city living at its finest. The tenants live in the unit currently. They will move on the end of April. The unit is good for the 1st time home buyer and the investor on the rental income and the location. The showing schedules are Tuesday during 12pm - 2pm and Thursday 1pm - 3 pm every week. Please provide the 48 hours notification before the showing. Thank you (id:60365)
713 - 125 Western Battery Road
Toronto, Ontario
Modern 1 Bedroom + Den With 2 Full Baths In A Prime Urban Location! This beautifully refreshed condo is perfect for professionals or couples seeking a stylish, low-maintenance lifestyle, featuring a chef-inspired L-shaped kitchen with full-size stainless steel appliances, and elegant laminate flooring throughout. Enjoy exceptional amenities including a 24-hour concierge, fitness centre, party room, rooftop garden, games and media rooms, plus ample visitor parking. Steps to Metro, No Frills, cafés, bars, restaurants, and boutique shops-everything you need is right at your doorstep. Book your private viewing today before this sought-after unit is gone! (id:60365)
4 Crescent Road
Strong, Ontario
GREAT INVESTMENT PROPERTY, COTTAGE OR FOREVER HOME!! Situated on the beautiful southern shores of Lake Bernard where you can enjoy waking the bay on a shallow sandy bottom. As gorgeous in winter as it is in summer! From boating, fishing, snowmobiling, cross country skiing, you can do it all. Enjoy the views of the water, from any of the many windows overlooking the lake. An open concept design invites family and friends to gather in the kitchen around the island, or in front of the fireplace in the great room with it's lofted ceilings and enjoy all that lake living promises. With 5 bedrooms, 2 1/2 baths and over 2300 square feet, there's plenty of room for everyone! This stunning 4 season home/cottage is situated on a quiet dead end road with a big yard in front and back. The beachfront is shallow and sandy...perfect for little ones. Landscaped with interlocking patio stones, a stone break wall and a custom sandbox and hammock. A major renovation has been done in 2020 which included new electrical, insulation, roof, propane fireplace, plumbing, most windows with custom top-down, bottom-up blinds and eavestroughing. Also, a high efficiency Napoleon propane furnace and central air for year round comfort and equipped with a propane generator that can power the whole house and high speed internet available that can support Smart Google Nest thermostat for remote heat/AC management, cameras, alarm, door access, water alarm which are all connected. I have used this cottage as an airbnb for the last 5 years in my down time to generate around ~$70K / yr of income (airbnb reports to support). I have contacts that take care of landscaping, maintenance, cleaning, grass cutting and snowplowing. Reach out for more information. (id:60365)

