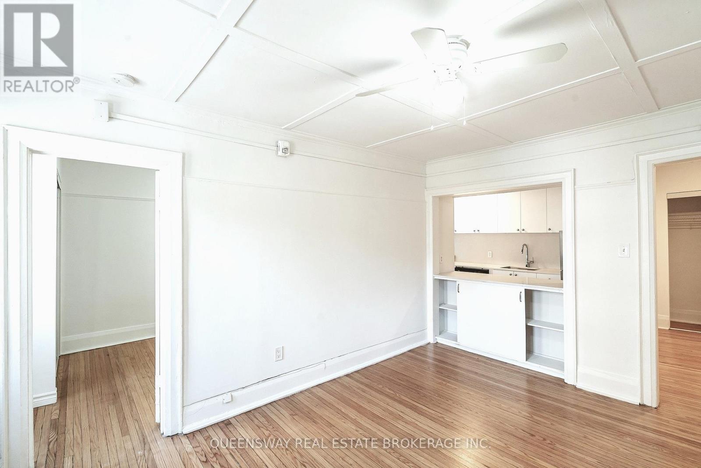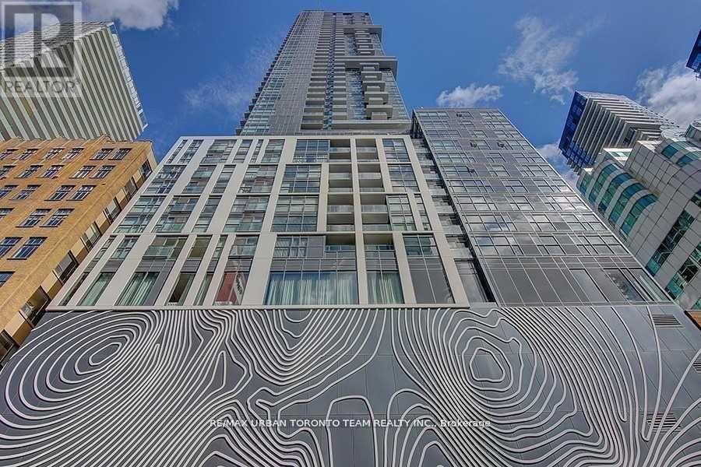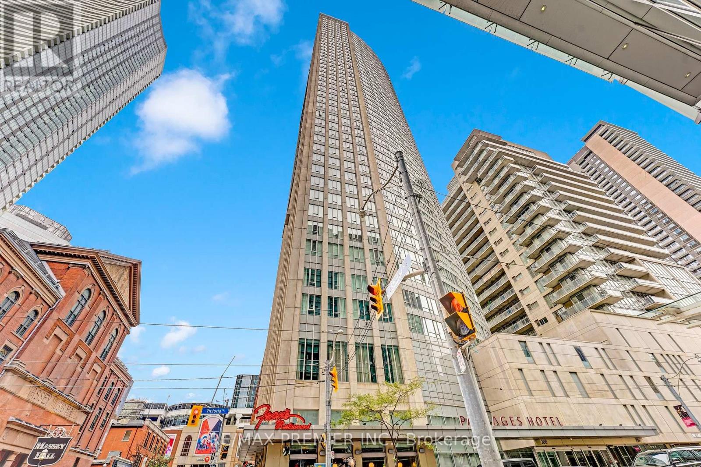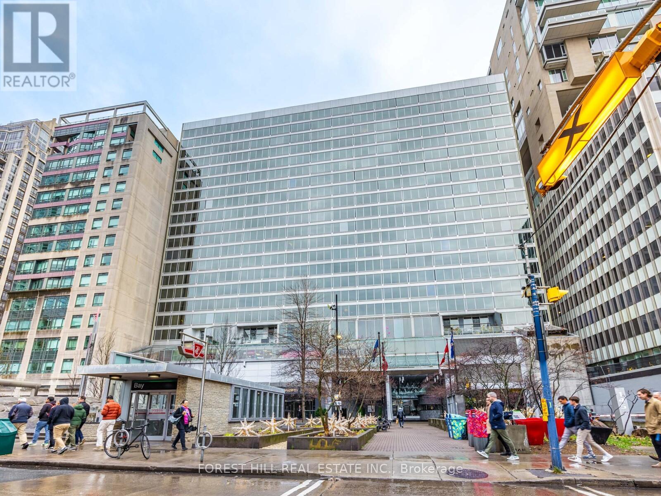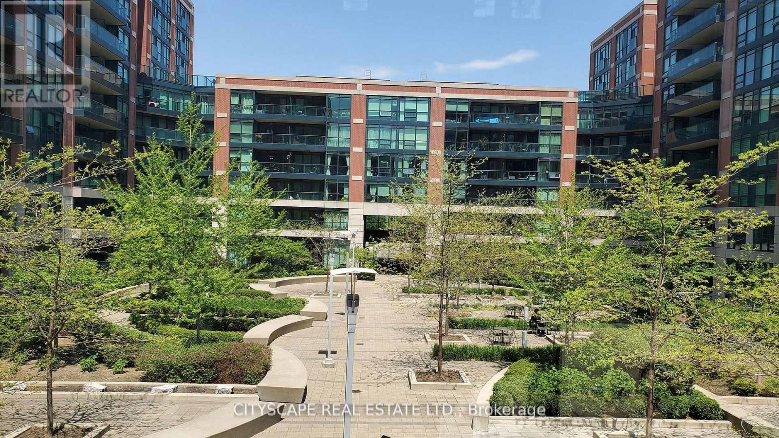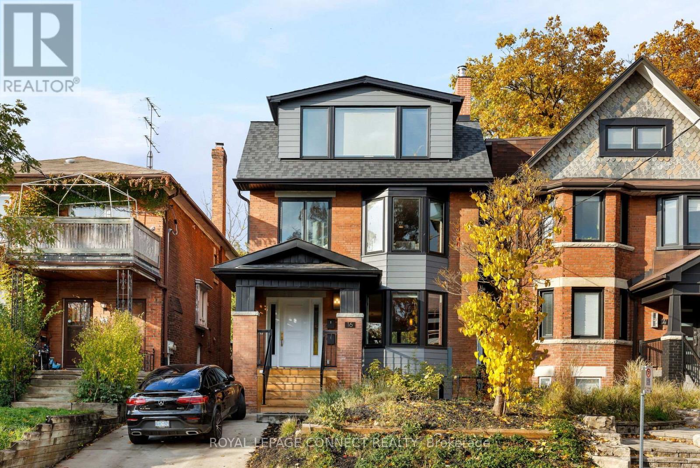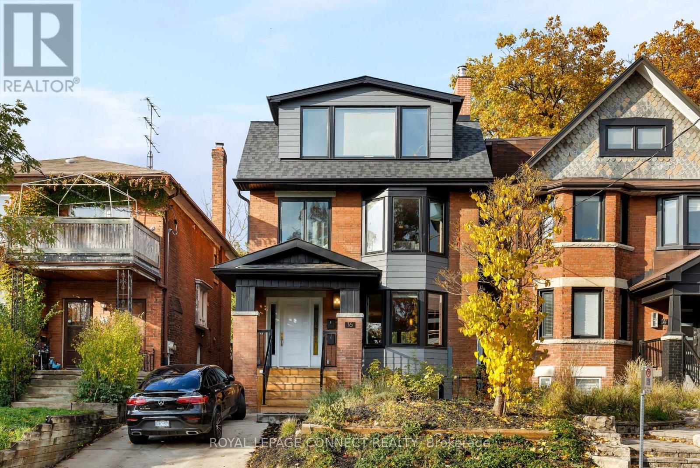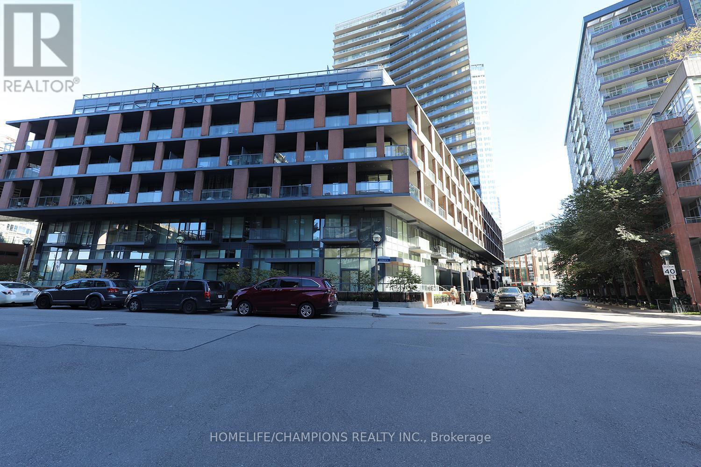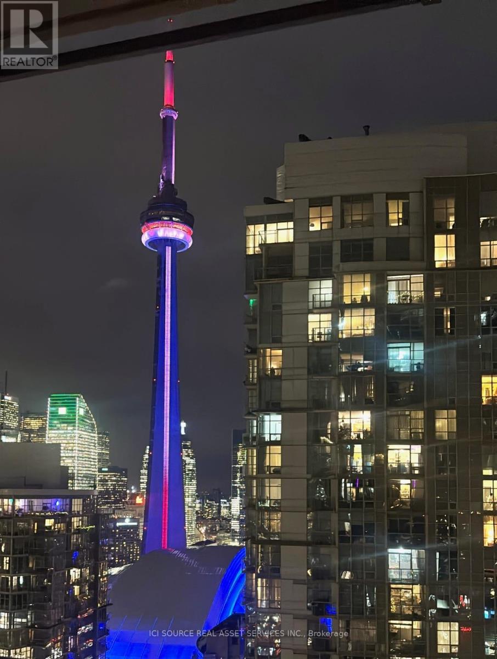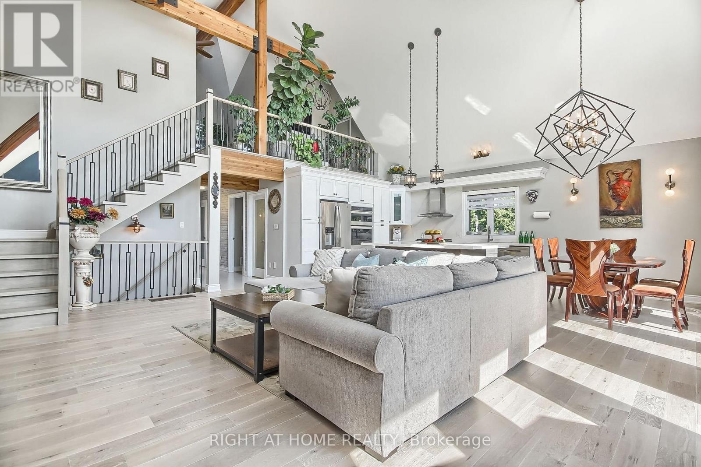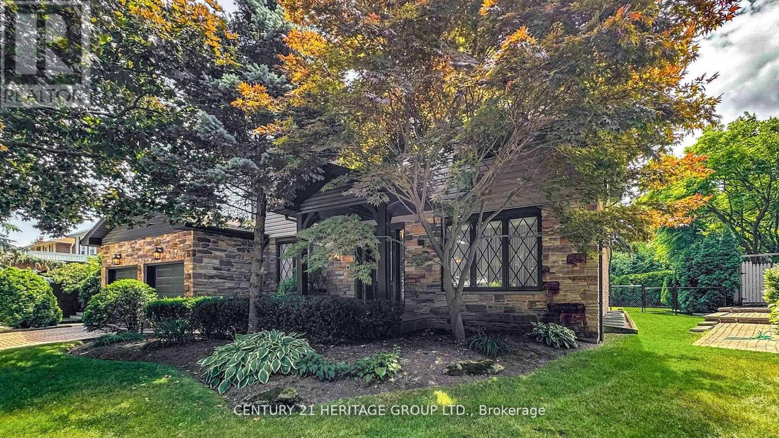17 - 100 Vaughan Road
Toronto, Ontario
Midtown Comfort with Updated Style. This semi-renovated, Art Deco-inspired one-bedroom in the desirable Humewood-Cedar & St. Clair West Village, offering approximately 580 sq. ft. of well-proportioned living space that blends classic character with modern convenience. Bright original hardwood floors anchor the home, while the bright living area is enhanced by a large window that brings in abundant natural light-ideal for both relaxing and entertaining. The kitchen has been thoughtfully upgraded and comes fully equipped with stainless steel appliances, including S/S stove, fridge, dishwasher, and built-in microwave hood vent, creating a functional and contemporary cooking space with a convenient pass-through bar area to the living room. The kitchen also features a breakfast nook. The spacious bedroom features its own window and a sliding-door closet, offering comfort and privacy. A clean 3-piece bathroom with a distinctive cast-iron tub adds a charming vintage touch that reflects the building's Art Deco roots. Additional conveniences include in-unit storage, shared on-site laundry, and heat and water included in the lawful rent-making this home an excellent option for young professionals seeking value without compromise. Perfectly situated within walking distance to boutique shops, major retailers, fine dining, grocery stores, parks, direct subway access, Casa Loma, and St. Michael's College, this residence delivers the ideal balance of location, character, and modern upgrades. A smart Midtown home with timeless appeal. (id:60365)
817 - 87 Peter Street
Toronto, Ontario
87 Peter - Corner Unit With South East Views From Two Balconies, Open Concept Kitchen Living Room - 2 Bedroom And 2 Full Bathroom Unit. 825 Sqft.. Ensuite Laundry, Stainless Steel Kitchen Appliances Included. Engineered Hardwood Floors, Stone Counter Tops And 9Ft Ceilings. Water And Heat Included. 1 Locker Included (id:60365)
212 - 1700 Avenue Road
Toronto, Ontario
***NOW OFFERING 1 MONTH FREE RENT*** Experience Luxury Living At Empire Maven Condo Located In The Desirable Avenue Rd and Lawrence Ave Area. This Spacious One Bedroom Is 592 Sqft Unit Has An Open Concept Including A Modern Kitchen. Enjoy A Large Private Terrace Off The Living Room. Amenities Include: 24HR Concierge, Rooftop Terrace, Gym, & Party Room. Steps From Shops, Restaurants & Transit. Optional Parking Available At $111/M (id:60365)
4407 - 210 Victoria Street
Toronto, Ontario
Experience Downtown Living In This Rare 2-Storey, 3-Bedroom, 3-Bath Suite At The Prestigious Pantages Tower. Perched On The 44th Floor, It Features Unobstructed Southwest Views, Abundant Natural Light, And Spacious Bedrooms With Large Windows. Located In The Heart Of The City, You're Just Steps To Dundas Square, The Eaton Centre, U of T, TMU, St. Michael's Hospital, Subway Stations, And More. The Building Offers A 24-Hour Concierge And A Lounge On The Lower Level. (id:60365)
1306 - 110 Bloor Street W
Toronto, Ontario
Experience elevated urban living in this exceptional condominium that showcases a captivating southern view of the dynamic and iconic Bloor Street West. 1076 sq.ft. Perfectly situated in one of Toronto's most prestigious and desirable neighbourhoods, this residence places you at the heart of culture, convenience, and refined city life. This rarely offered one-bedroom plus den layout provides remarkable versatility, featuring two well-appointed bathrooms and a thoughtfully designed floor plan ideal for both personal comfort and hosting. The den functions beautifully as a dedicated office, guest space, reading nook, or creative corner - offering valuable flexibility for working professionals or those seeking additional private space. The suite is distinguished by quality finishes throughout, including stainless steel appliances, granite counters, marble surfaces, and elegant cabinetry that together create a cohesive sense of luxury. Floor-to-ceiling windows invite abundant natural light and frame uninterrupted views of the vibrant urban landscape below. Residents benefit from the convenience of direct subway access from within the building - an incredibly rare and sought-after advantage - ensuring seamless connectivity to every corner of the city. Step out the front door and immerse yourself in an energetic neighbourhood brimming with top-tier dining, cafes, bars, cultural attractions, boutique shopping, and daily conveniences, all just steps away. Whether you're enjoying the ambiance of nearby Yorkville, strolling along tree-lined streets, or relaxing in your sophisticated private space above the city, this condo offers a unique blend of luxury, practicality, and location. Ideal for the urban professional, investor, or anyone seeking a lifestyle where elegance meets ease, this property represents an unparalleled opportunity to own in one of Toronto's most distinguished addresses. (id:60365)
423 - 525 Wilson Avenue
Toronto, Ontario
SUPER bright corner unit with two balconies next to each of 2 large bedrooms with one 4 piece en-suite, plus one den for study or kid room. Ground to ceiling windows in bedrooms and living room. Next to Wilson subway. easy access to anywhere in Toronto by public transport or to drive. Granite countertops in kitchen and both washrooms. S/S appliances. Building has one of best amenities including indoor pool, party room, guest parking, central courtyard with trees. Safe for kids and for all ages. Freshly Painted, deep cleaned and fitted with neutral drapery. Make it your home early as someone lucky may react faster. Have a look ASAP. Please check the virtual tour. (id:60365)
16 Rosemount Avenue
Toronto, Ontario
Welcome to 16 Rosemount Avenue, a rare turnkey investment opportunity in Toronto's coveted Regal Heights/Wychwood neighbourhood. This stunning Edwardian fourplex was professionally rebuilt to the studs and fully legalized, offering luxury living with the ease of low-maintenance ownership. With impressive street presence and timeless design, this rebuild completed in 2023, showcases exceptional craftsmanship and long-term durability. The property features 4 self-contained suites and 5 hydro meters, delivering efficiency and strong rental appeal. The Main Floor is Vacant and an ideal Owner's Suite. Each suite is thoughtfully appointed with modern conveniences, including ensuite laundry, dishwashers, and built-in microwaves. High-end finishes elevate every space-hardwood floors, quartz countertops, marble tile, and custom kitchens-while comfort is ensured through in-floor hydronic heating and central air conditioning. Outdoor living is a highlight here: the second and third floors offer huge terrace walkouts, while the main-level suite enjoys a deck with direct yard access, enhancing lifestyle value and tenant satisfaction. Perfectly situated steps from St. Clair West, Wychwood Barns, Hillcrest Park, trendy Geary Ave and top-rated schools, this property delivers the ideal blend of urban convenience and community charm. Proximity to TTC transit, shops, restaurants, and cafes ensures consistent tenant demand and strong rental performance. With excellent income production, modern systems throughout, and executive-level finishes, 16 Rosemount stands out as a best-in-class multiplex-ideal for investors or those seeking a premium live/rent opportunity in one of Toronto's most sought-after pockets. Smart design. Prime location. Solid returns. This is the one you've been waiting for! (id:60365)
16 Rosemount Avenue
Toronto, Ontario
Welcome to 16 Rosemount Avenue, a rare turnkey investment opportunity in Toronto's coveted Regal Heights/Wychwood neighbourhood. This stunning Edwardian fourplex was professionally rebuilt to the studs and fully legalized, offering luxury living with the ease of low-maintenance ownership. With impressive street presence and timeless design, this rebuild completed in 2023, showcases exceptional craftsmanship and long-term durability. The property features 4 self-contained suites and 5 hydro meters, delivering efficiency and strong rental appeal. The Main Floor is Vacant and an ideal Owner's Suite. Each suite is thoughtfully appointed with modern conveniences, including ensuite laundry, dishwashers, and built-in microwaves. High-end finishes elevate every space-hardwood floors, quartz countertops, marble tile, and custom kitchens-while comfort is ensured through in-floor hydronic heating and central air conditioning. Outdoor living is a highlight here: the second and third floors offer huge terrace walkouts, while the main-level suite enjoys a deck with direct yard access, enhancing lifestyle value and tenant satisfaction. Perfectly situated steps from St. Clair West, Wychwood Barns, Hillcrest Park, trendy Geary Ave and top-rated schools, this property delivers the ideal blend of urban convenience and community charm. Proximity to TTC transit, shops, restaurants, and cafes ensures consistent tenant demand and strong rental performance. With excellent income production, modern systems throughout, and executive-level finishes, 16 Rosemount stands out as a best-in-class multiplex-ideal for investors or those seeking a premium live/rent opportunity in one of Toronto's most sought-after pockets. Smart design. Prime location. Solid returns. This is the one you've been waiting for! (id:60365)
Th10 - 20 Bruyeres Mews
Toronto, Ontario
Stunning Modern Townhome in the Heart of Downtown Toronto! Bathurst & Lake Shore Blvd , Steps to all sort of amenities. *Live where the city comes alive! This lightly used, under 10-year-old townhome by ONNI Group offers the perfect blend of modern luxury and unbeatable location. Just a 10-minute walk to Billy Bishop Airport and the Toronto Waterfront, with parks, Skydome, restaurants, and entertainment right around you. *Approx. 1021 sq.ft. of thoughtfully designed living space Bright, open-concept layout with soaring 15-ft ceilings and floor-to-ceiling windows Large private patio on the main floor + balcony on the second floor1 spacious parking spot and 2 adjacent lockers (Units #118 & #119 - conveniently located on P1 near ground level)Smooth ceilings, extended kitchen cabinetry, and upgraded stainless steel appliances. Modern finishes throughout with front-load washer & dryer included. Building Amenities also include 8th FLOOR ---> Large PATIO - which can be used for barbecues. 7th FLOOR --> PARTY ROOM [requires daily booking, and includes a kitchen, and cleaning] --> LIBRARY [includes FREE WIFI] --> GAMES ROOM [table tennis, snooker and pool] 6th FLOOR --> GYMNASIUM. GROUND FLOOR --> CONCIERGE --> PROPERTY MANAGEMENT--> FREE WIFIALSO --> There is a PRIVATE GUEST CONDO for rent at ~ $100 per night.**Enjoy the best of both worlds the privacy and spacious layout of a two-storey townhome, with full access to the luxury amenities of the connected high-rise building** (id:60365)
4908 - 11 Brunel Court
Toronto, Ontario
Luxurious 1+Den Condo with Iconic CN Tower & Lake Views - Parking & Locker Included. Key Features: 1+1 & Den with closet - Perfect for office or guest space. 49th Floor unobstructed view of the CN Tower & Lake Ontario. Over. 720 sq-ft of well-designed, open-concept living space. Located off Spadina in the heart of downtown Toronto. Luxury building with world-class amenities: Full & free spa access. State-of-the-art gym (one of the best in the city). Indoor pool, jacuzzi & sauna. Basketball court, gaming room, and more. High-end finishes throughout; premium urban lifestyle destination. *For Additional Property Details Click The Brochure Icon Below* (id:60365)
26 Beach Road
Kawartha Lakes, Ontario
Escape to the waterfront in Kawartha Lakes! This stunning 4-season custom home offers 2,700+ sq ft of beautifully designed living space on the peaceful shores of Lake Scugog, part of the scenic Trent-Severn Waterway. Perfect for families, retirees, investors, or anyone dreaming of a relaxed lakeside lifestyle with year-round recreation just outside your door. From the moment you enter, you're greeted by soaring vaulted ceilings, expansive floor-to-ceiling windows, and engineered hardwood flooring that flows throughout the main living areas. The open-concept great room impresses with exposed beams, a cozy propane fireplace, and a walkout to a spacious cedar deck overlooking the water, ideal for entertaining or quiet morning coffee. The chef-inspired kitchen blends style and function with granite countertops, a large island, built-in appliances, a beverage & wine fridge, designer lighting, and custom wainscoting. Every detail has been thoughtfully curated for comfort and elegance. The main level includes two large bedrooms with double closets and ceiling fans, while the lofted primary suite offers a private sanctuary with panoramic lake views, vaulted ceilings, a sitting area, and a luxurious ensuite with a glass shower and soaker tub. Downstairs, the walkout basement is fully finished and perfect for guests or multi-generational living. It features a spacious rec room with a bold 3D mural accent wall, a kitchenette with island, crown moulding, pot lights, a 4th bedroom, a 3-pc bath, and direct access to the stone patio and landscaped lakeside yard. Located just a short walk to Sand Bar Beach and public boat launch, and only minutes to Port Perry and Lindsay for shopping, restaurants, and hospitals. Enjoy boating, swimming, skating, snowmobiling, and fishing right at your doorstep. Only 1.5 hours to Toronto!A rare blend of luxury, comfort, and natural beauty. Don't miss this one! (id:60365)
280 Henderson Avenue
Markham, Ontario
Welcome to 280 Henderson Avenue, a stunning, fully renovated residence set in Pomona Mills, one of the area's most desirable and established neighborhoods. Thoughtfully redesigned within the past five years, this carpet-free home offers a rare opportunity to own a move-in-ready property where every detail has been carefully curated for comfort, style, and practicality. From the moment you arrive, the home impresses with its timeless curb appeal and manicured landscaping. Inside, you're welcomed by expansive, light-filled living spaces that flow seamlessly from one room to the next. The layout is ideal for both everyday living and entertaining, tasteful finishes, and a natural warmth throughout. At the heart of the home is a beautifully appointed modern kitchen designed for both form and function. Outfitted with stainless steel appliances, ample counter space, and sleek custom cabinetry, it's the perfect setting for preparing meals, hosting guests, or simply gathering with family and friends. Whether you are cooking a quick weekday dinner or entertaining a crowd, this space delivers both sophistication and ease. The home offers four generously sized bedrooms and four stylishly updated bathrooms, providing ample space for families of all sizes or those needing flexible rooms for home offices or guest accommodations. Outside, the property truly shines. A private backyard retreat awaits, anchored by a heated inground pool surrounded by mature greenery and a thoughtfully landscaped setting. Whether you're enjoying quiet mornings poolside or hosting lively gatherings under the stars, this outdoor space is designed to be enjoyed through every season. Location is a key highlight, situated in a peaceful, tree-lined community, the home offers proximity to top-rated schools, beautiful parks, walking trails, and an array of local amenities. (id:60365)

