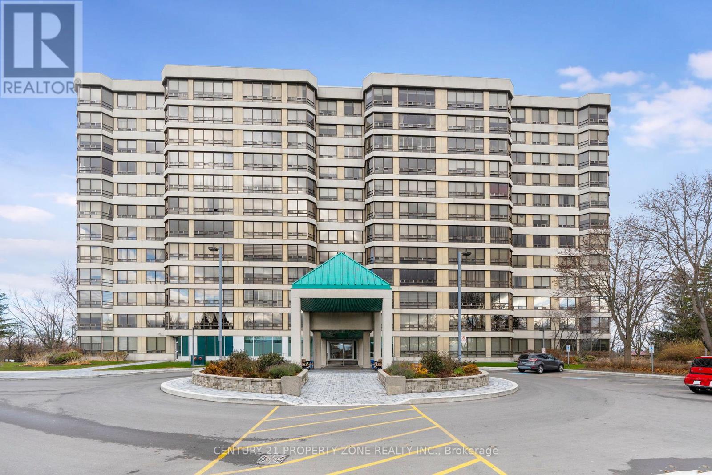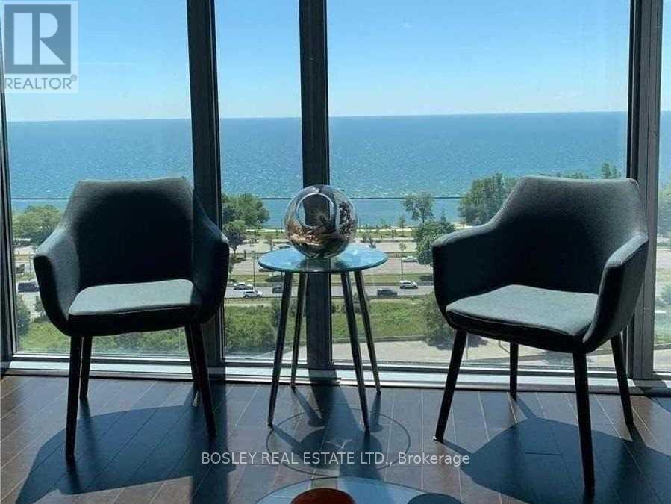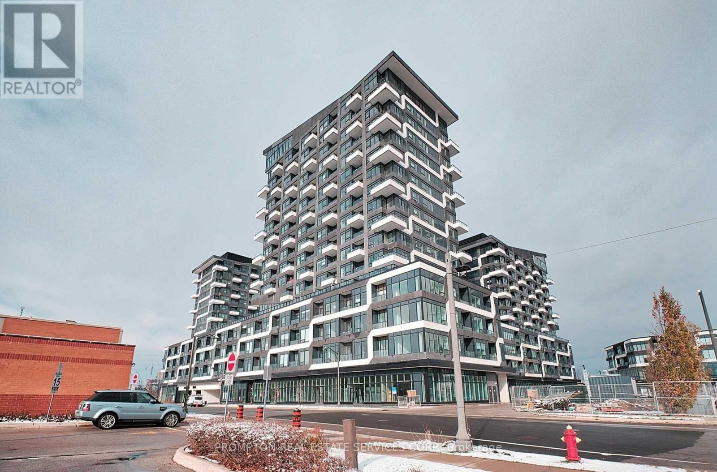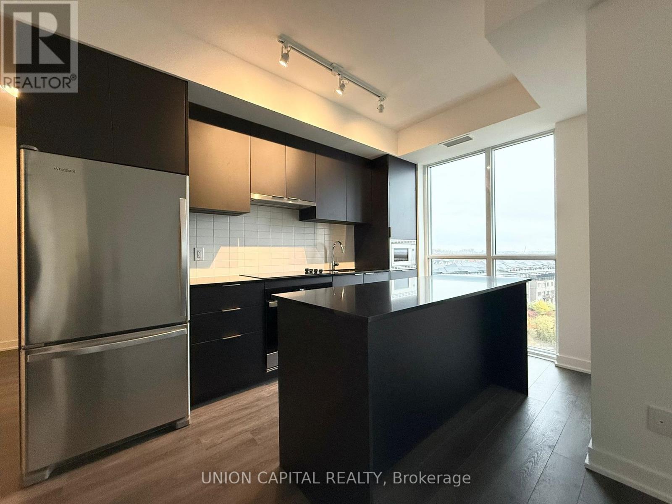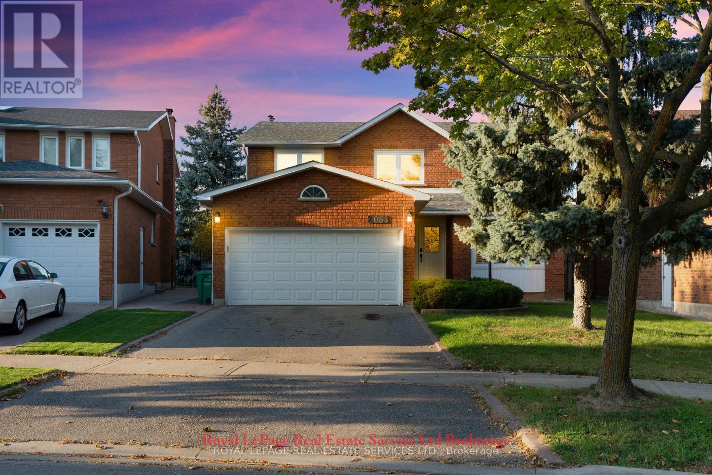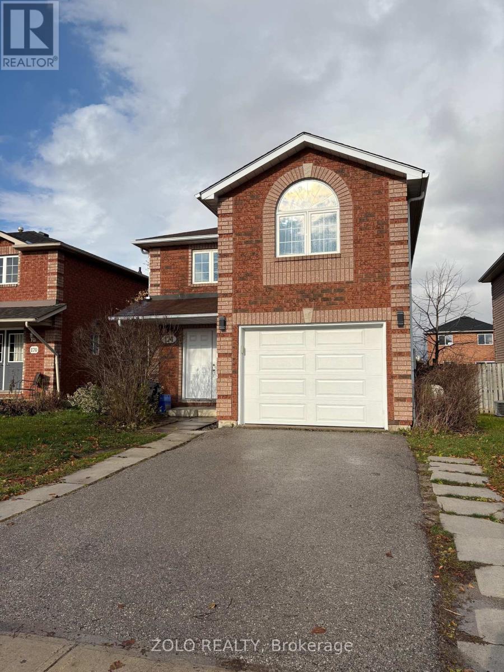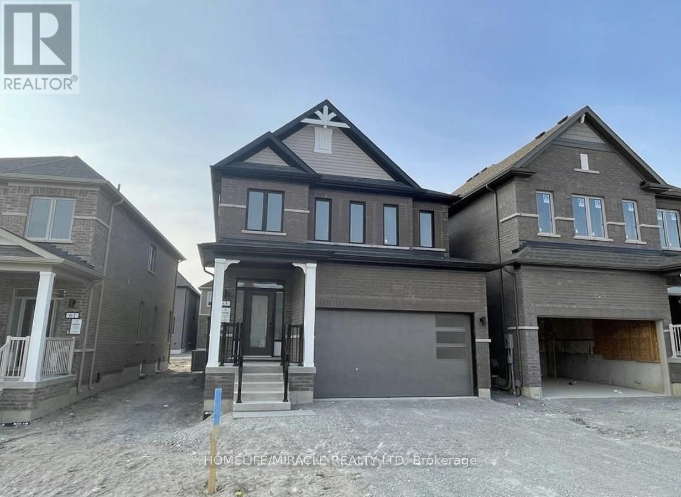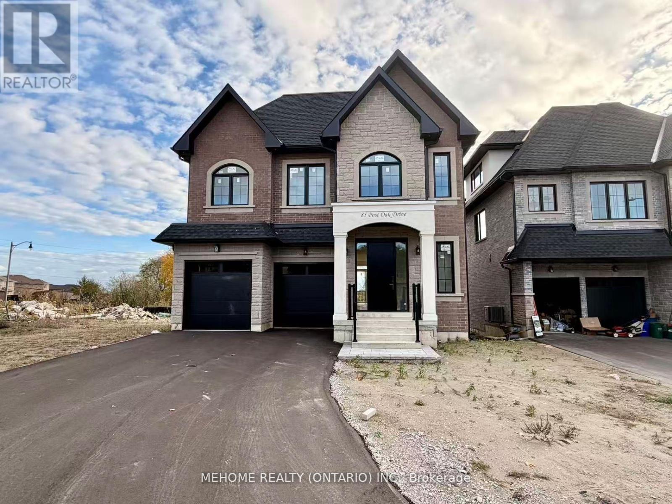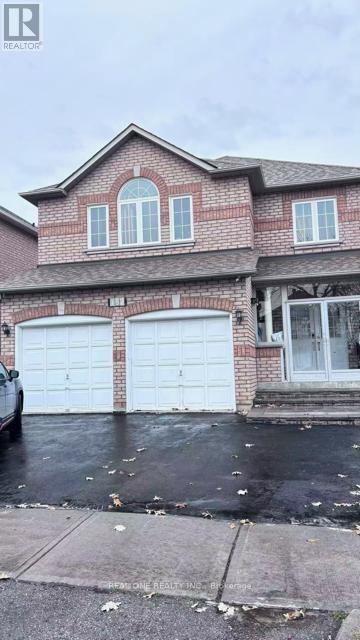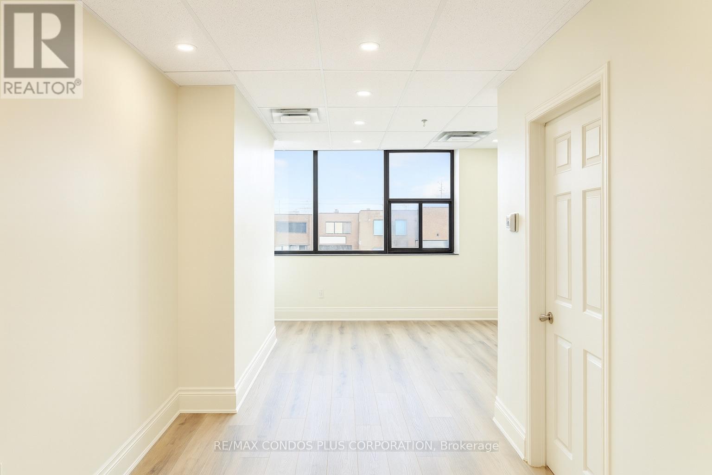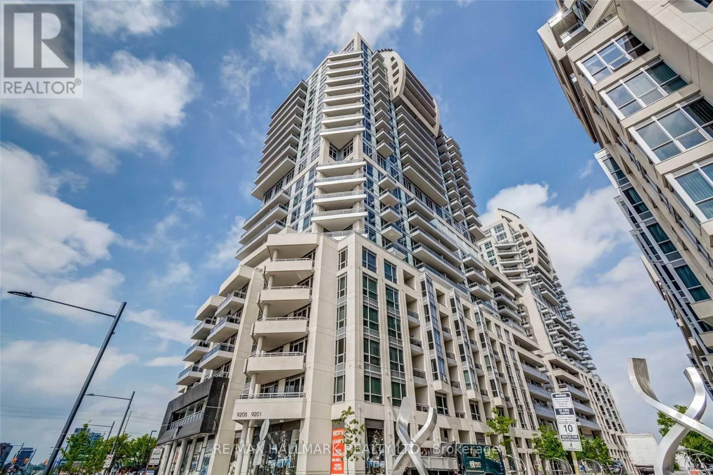101 - 330 Mill Street S
Brampton, Ontario
Welcome to over 1,400 sq. ft. of exceptionally designed living space, beautifully remodeled from top to bottom. This one-of-a-kind suite features raised ceilings, premium finishes, and an abundance of natural light throughout. Located in the award-winning 330 Mill St S-considered the premier building among the three on site-this home offers unmatched quality and comfort. The modern, bright kitchen is equipped with updated cabinetry, sleek finishes, and ceramic flooring, while engineered hardwood floors grace the living and dining areas. Floor-to-ceiling windows showcase tranquil ravine and stream views, complemented by automatic blinds in the living room. The entertainment-sized living and dining area is perfect for gatherings, and the spacious primary bedroom features a modern 3-piece ensuite with a glass shower and two extra closets. An extra-large second bedroom with generous closets, full-size in-suite laundry, crown moldings in the living room, and exceptional storage throughout the suite add to the home's appeal. Spotlessly maintained and fully upgraded, this move-in-ready home is ideal for a small family, downsizers, or those looking to retire in comfort without the worry of snow removal or lawn maintenance. Maintenance fees include all utilities, offering convenient, stress-free living, all within a highly sought-after, well-managed Brampton West building known for its excellent amenities and peaceful surroundings. (id:60365)
1405 - 103 The Queensway
Toronto, Ontario
Stunning Unobstructed South and South West Views of Lake Ontario. Enjoy Your Morning Beverage as The Sun Rises Over The Lake or an Evening Glass of Wine as You Unwind to a Perfect Sunset. This Bright and Spacious furnished 2 Bedroom, 2 Bathroom Lake Front Corner Unit With Breathtaking Views offers Floor To Ceiling Glass Windows and 9 Foot Tall Ceilings. Your Primary Bedroom Features a Walk in Closet ,a Four Piece Ensuite and a Walk Out to a Double Balcony. The Second Bedroom Offers a Three Piece Ensuite, Closet and Sliding Glass Doors. The Living and Dining Rooms are Combined in Open Concept Living With a Walk Out To The Large Double Balcony. Modern Kitchen With Granite Countertops, Backsplash and a Breakfast Island. Included in This Unit are 2, Tandem, Parking Spaces and a Storage Locker. You are Literally Minutes To Everything Toronto Has To Offer, Steps To The TTC, High Park, Bloor West Village, Downtown, Lake, Schools, Bike Trails& More. You Won't Be Disappointed. Amenities Include Guest Suites For Visitors, an Indoor Lap Pool, an Outdoor Pool, Tennis Court, 2 Gyms, Sauna, 24 Hr. Security, Party Room, Media Room, On-Site Daycare, Fenced Outdoor Pet Area. (id:60365)
602 The Queensway Way
Toronto, Ontario
Investors, Opportunity In Prime Location - Right On The Queensway! Development opportunity with great exposure, foot traffic and high visibility. Ideal for Builders, Retail store, Financial Office, dentist office, Architect, Insurance, Etc. Standalone Building With Plenty 6 Parking space. Property at the moment rent to the Montessori School.. Please refrain from entering the school premises directly, as we do not wish to cause any disturbance to the tenant or the children at the school (id:60365)
#1204 - 2481 Taunton Road
Oakville, Ontario
Beautiful Oak & Co. Tower 2! This bright and spacious 2-bedroom suite features two stylish 3-piece bathrooms, including an ensuite in the primary bedroom, and a generous walk-in closet. The large open-concept living and dining area flows seamlessly to a spacious balcony, perfect for relaxing or entertaining. Enjoy the convenience of in-suite laundry and a prime location just steps to all amenities, Oakville Hospital, public transit, the GO Train, and major highways. With a bus loop right outside the condo and Walmart, LCBO, and many other shops and services just a short walk away, the location is truly unbeatable. (id:60365)
704 - 3071 Trafalgar Road
Oakville, Ontario
**Pond View** Brand New 2 Bedroom+Den+Balcony At North Oak Tower By Minto.One Parking One Locker Included. Den 6'x5.11" Can Be Office. UPGRAED CENTRAL ISLAND. Ideally Located At Dundas And Trafalgar In The Heart Of Oakville. South East Facing Unit Full Of Sunshine Offers Open Concept Layout. This Bright Units With Smart Home Features Like A Smart Thermostat, Touchless Entry. Residents Enjoy Top-tier Amenities Including Fitness Centre, Yoga And Meditation Rooms, An Infrared Sauna, Co-working Lounge, Games Room, And Outdoor Bbq Terrace, The Pet Wash, Bike Repair Station, Concierge Service, And Lush Green Surroundings. Steps From Trails, Walmart, Longos, Superstore, Iroquois Ridge Community Centre, Hwy 407, Sheridan College, The Qew & More!, This Condo Offers The Perfect Mix Of Nature And City Living.close To Everything, Students And Newcomers Welcome! (id:60365)
2088 Kempton Park Drive
Mississauga, Ontario
Experience refined living in this beautifully renovated 5+2 bed, 4 bath detached home with4000+ sq ft of elegant space in a prestigious Mississauga neighborhood. Showcasing engineered hardwood floors, custom LED lighting, new window glass, and high-end finishes throughout. The gourmet kitchen features quartz countertops, stainless steel appliances, and bespoke cabinetry. A main-floor bedroom offers flexibility for guests or office use. The upper level boasts a luxurious primary suite with separate sitting area, plus 3 spacious bedrooms and updated baths. Finished basement with separate entrance potential adds versatility. Double car garage, private backyard, & a prime location near top schools, shopping, and highways. (id:60365)
174 Tunbridge Road
Barrie, Ontario
Beautifully renovated 4+2 bdrm detached house in the desirable Georgian Dr. neighbourhood. Excellent Turn-key condition. Perfect for investors or extended family. Open concept, very practical layout. Full kitchen with S/S appliances, double sink, backsplash, and Walk-out to a massive deck. Good-sized bedrooms upstairs, Spacious Primary bedroom with a high cathedral ceiling, 4-pc own ensuite, panoramic window, and Walk-in closet. Finished basement with Family room, two bedrooms, and a 3-piece bathroom. Freshly painted Deck, Fenced private backyard. Oversized Garage with new garage door ( 2024), Hi-efficiency Furnace (2022). Roof (2020). Close to all amenities, schools, shopping, hospital, college, HW400. (id:60365)
63 Shepherd Drive
Barrie, Ontario
Indulge In Modern Elegance 2-Storey Detached 4 Bedroom With 3 Washrooms. Home Has Many Updates And Upgrades!!! The Open-Concept Design Seamlessly Connects The Great Room, Dining Area, Chef's Kitchen And Breakfast Area. The Kitchen Is Equipped With Stainless Steel Appliances, Custom Cabinetry, And Expansive Countertops, Which are perfect for both everyday meals and entertainment. The Great Room Features Large Window, Pot Lights And Fireplace. No Carpet. Large Windows And Sliding Door To Backyard Flood The Interior With Natural Light And Offer Picturesque Views Of The Private Backyard. The Primary Bedroom Has A Luxurious 4 Piece Ensuite With Freestanding Tub And Separate Glass Shower. All 4 Bedrooms come with W/I Closet. Great Family Friendly Location Close To All Amenities. (id:60365)
85 Post Oak Drive
Richmond Hill, Ontario
Black Friday Sales! Your dream home at Fortune Villa . Top Quality! 5 Bedrooms and 6 Bathrooms. FV 4, **3542 sqft**. The main floor features open concept layout with upgraded 10' ceiling height, pot lights, Custom designed modern style kitchen with LED strip lights, quartz countertop& island& backsplash. Second Floor feature 4 Ensuite Bedrooms, Primary Bedroom Offer 5 PC Bath and a Large Walk-In Closet. 3rd Flr Sun Filled Loft offers large Living Room & 1 bedroom& a 4-Pc Bath. All bathrooms upgraded premium plumbing fixtures and exhaust fans. TWO high efficiency heating systems with HRV + TWO air conditioning systems. Upgraded Engineering Hardwood Flooring and Matte Floor Tile. (id:60365)
182 (Basment Only) Golden Avenue N
Markham, Ontario
Spacious 3 Bedroom Basement Apartment With Separate Entrance, Located In A High Demand Area! Close To Shipping Centers, Transit, Community Centers And Top Rated School Middlefield C.I. Walking Distance To, Supermarkets, Park! Kitchen With Countertop, Ensuite Laundry(No Sharing), 2 Spacious Bedrooms With Closet, Window & Laminate Flooring, And Ensuite Washroom. (id:60365)
Unit 3 (Second Floor) - 260 Regina Road
Vaughan, Ontario
Newly renovated second-floor office space offering approx 700 sq ft in the heart of Industrial Woodbridge. This bright, modern, and functional layout is ideal for a wide range of professional uses. The unit features a spacious open office area, a private office or meeting room, and a flexible reception area that can easily be utilized as additional workspace. Large windows bring in abundant natural light throughout the day, creating an inviting and productive environment.The space includes a sleek kitchenette and a private washroom for added convenience, along with private access and two exclusive parking spaces located directly out front. Modern utilities are provided at a low flat rate, keeping operating costs predictable and affordable.Perfectly situated just minutes from Hwy 407, Hwy 27, and Hwy 7, this location offers excellent accessibility for employees and clients alike. Surrounded by convenient nearby amenities-including restaurants, cafés, and grocery options-this office is ideal for businesses seeking a professional, efficient, and well-connected workspace in Woodbridge. (id:60365)
1911nw - 9201 Yonge Street
Richmond Hill, Ontario
Very Bright One Bedroom Corner Unit On The 19th Floor With Wrap Around Balcony. Fantastic View, Functional Layout. In The Heart Of Richmond Hill Close To Amenities. Public Transit, Shops, Groceries, Mall Etc. Hardwood Floor.24 Hour Security, Indoor & Outdoor Pools, Sauna, Jacuzzi, Gym, Rooftop Patio, Party Room, Guest Suites And More (id:60365)

