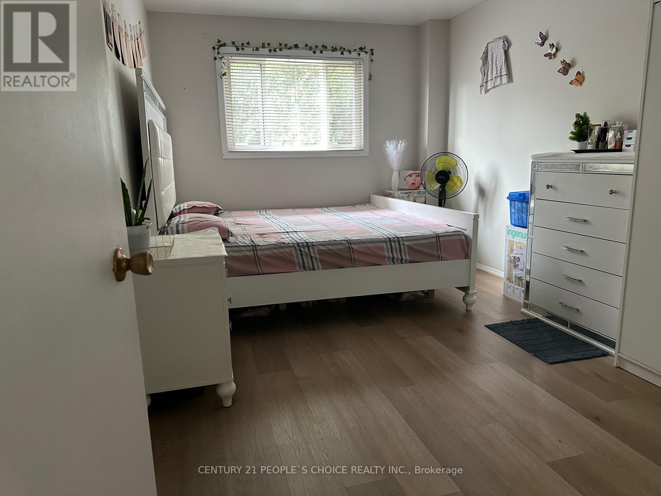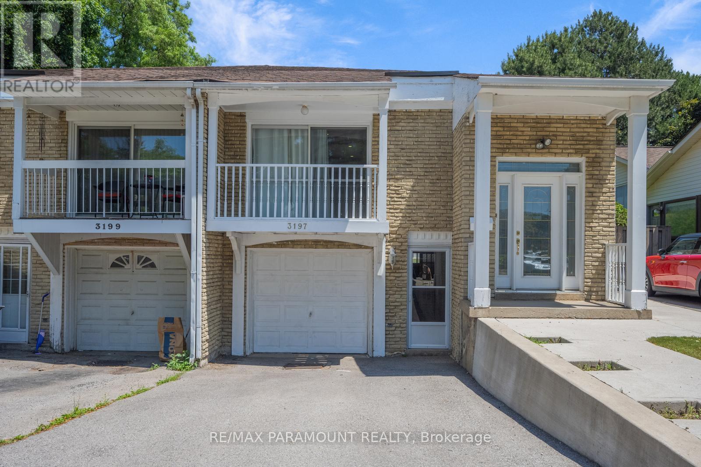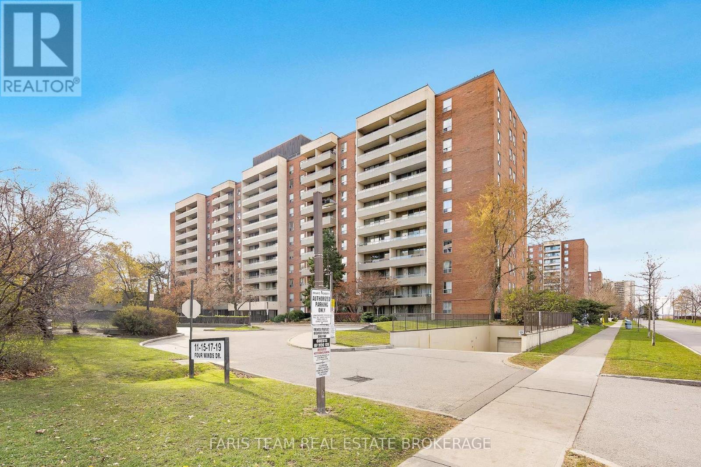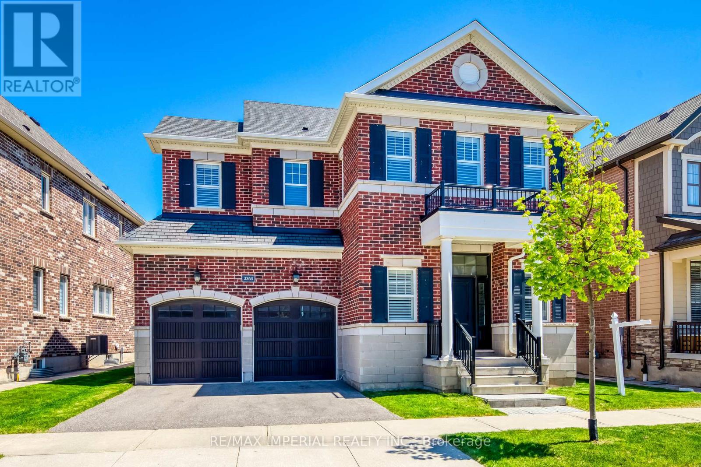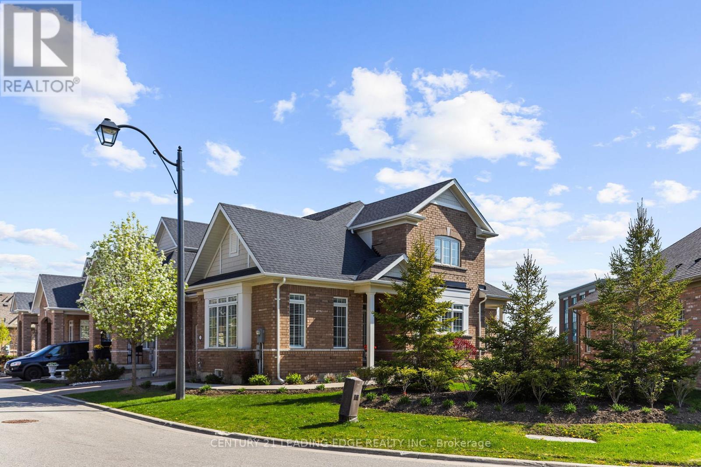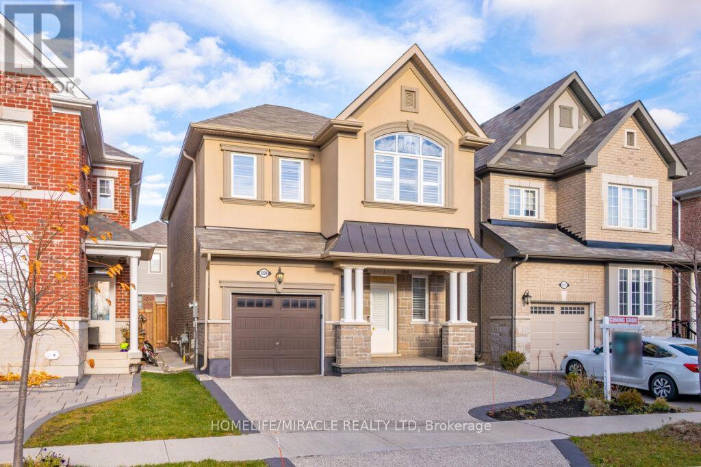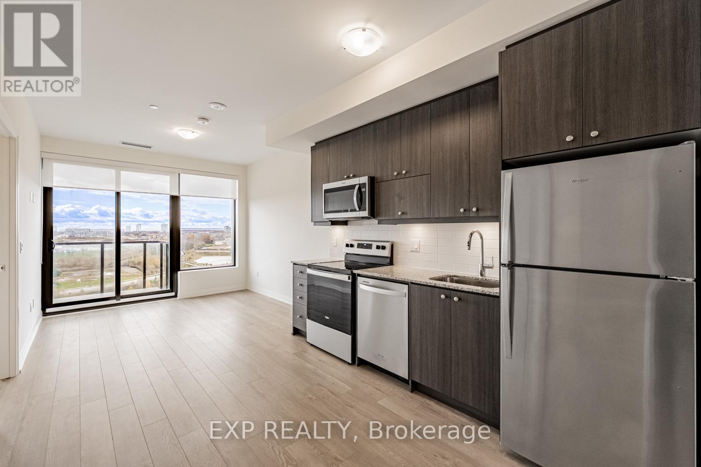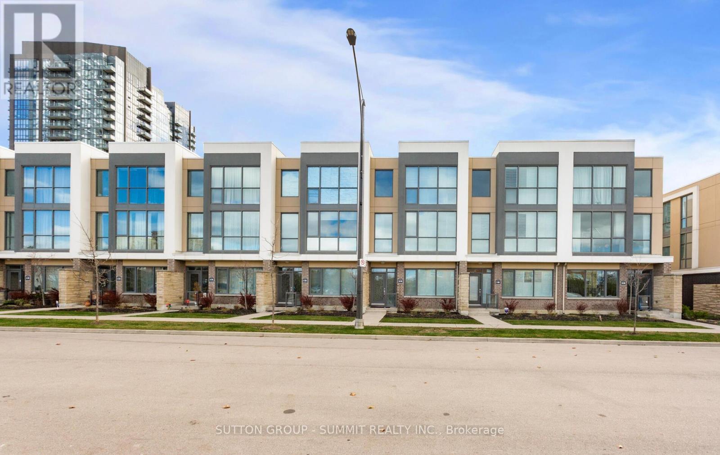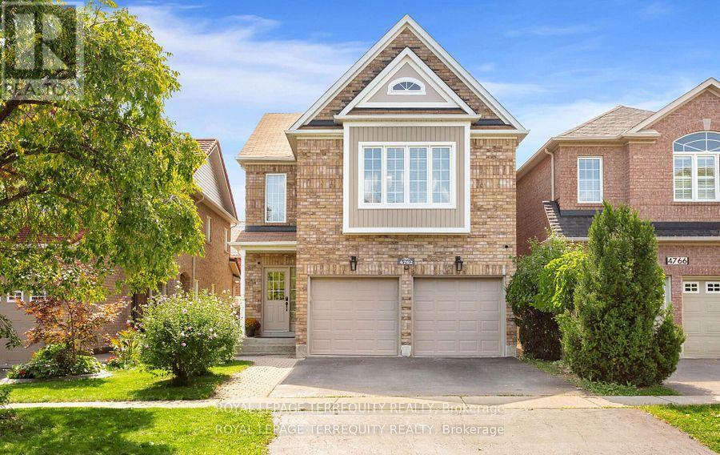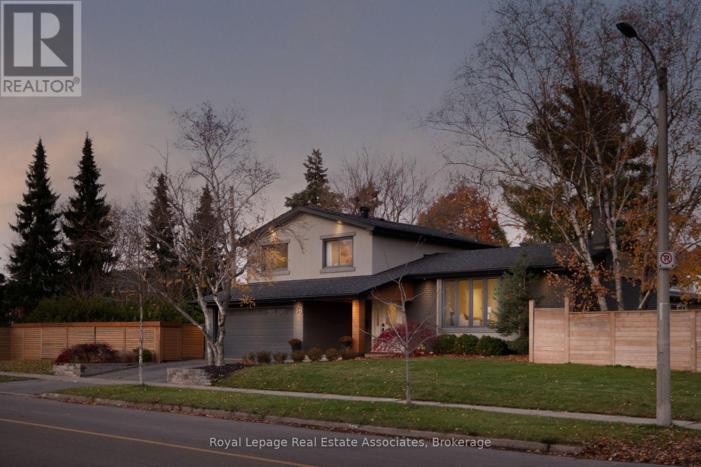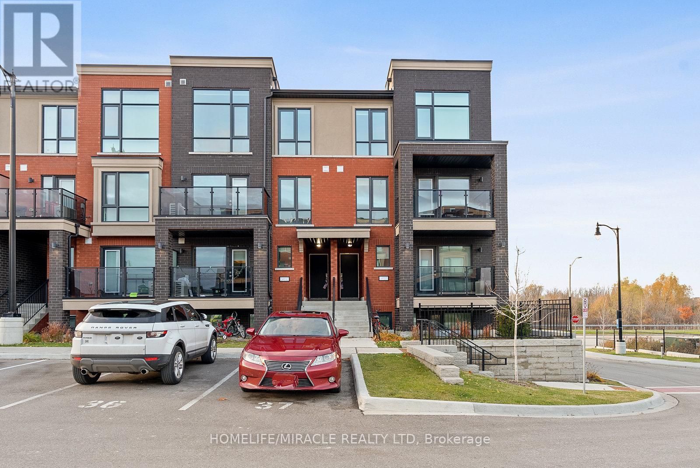147 Bruce Beer Drive
Brampton, Ontario
Bright & Clean Unit. Large Kitchen With Dinning Area. Efficient Layout & Great Location Close To Highway 410, Schools, Parks, Bus, Grocery Stores And Shopping Plaza. (id:60365)
3197 Candela Drive
Mississauga, Ontario
Experience the ideal combination of comfort and potential in this well-maintained semi-detached home. The main level offers a bright and functional layout, featuring three spacious bedrooms, a modern kitchen with a cozy breakfast area, in-unit laundry, a powder room, and a full bathroom. The open-concept living and dining area extends effortlessly to a private balcony, perfect for relaxation or entertaining. Stylish updates include new laminate flooring and beautifully finished wooden stairs. The lower level boasts a fully self-contained 1-bedroom walk-out apartment with a separate entrance, complete with a full 4-piece bathroom and a comfortable living space ideal for extended family or rental income. Conveniently located just minutes from the QEW, Highways 403 and 410, schools, shopping centres, supermarkets, and multiple public transit options. (id:60365)
25 Bimini Crescent
Toronto, Ontario
Welcome to this beautifully renovated 4-bedroom, 2-bathroom semi-detached home, perfectly located with the backyard facing a quiet community park. A pathway just steps away leads directly to the park and nearby public school, with a Catholic school also just down the street. York University, malls, shopping, dining, transit (subway stations), and major highways are only a short drive away, making this property ideal for both families and investors. The home features a bright and functional layout with modern updates throughout. The finished basement includes a separate side entrance, creating an excellent opportunity for rental income or an in-law suite, with brand new stainless steel appliances in both kitchens and brand new washer and dryer on both the main and basement levels. Enjoy a large parking area with a carport and a detached garage, offering space for up to 6.5 vehicles in total. This property combines comfort, convenience, and investment potential all in one. Don't miss your chance to own a versatile home in a prime location! (id:60365)
104 - 19 Four Winds Drive
Toronto, Ontario
Top 5 Reasons You Will Love This Condo: 1) Appreciate a spacious corner, ground level, two bedroom suite with a full-width balcony ideal for relaxing sunsets and comfortable living featuring two full bathrooms, a new electrical panel box (2025), ample in-unit storage, and exclusive access to your own locker 2) Located just south of York University main campus, this condo offers unbeatable access to education, work, and recreation, and is just a short walk to Finch West Station Line 1 with the new Finch West LRT to Humber College coming soon to make getting around even easier 3) Your maintenance fee covers everything needed, plus a discount on internet, with a designated parking spot, along with membership at the University City Recreation Centre, which includes exercise rooms and more, plus an on-site child care centre, making this condo ideal for families or future planning 4) Pet-friendly building just steps from Fountainhead Park with tennis courts and greenspaces ideal for walks and outdoor activities, offering several recent updates including a new balcony that elevates your outdoor living and views, new balcony and bedroom windows, refreshed hallway carpet and wallpaper for a modern, updated feel, and brand-new elevators 5) Daily essentials are right at your doorstep with a Walmart Supercentre, Dollarama, and No Frills on Keele just south of Finch, making errands quick and convenient. 1,198 fin.sq.ft. (id:60365)
3263 Donald Mackay Street
Oakville, Ontario
RARE Elevator-Ready Preserve Home | 4 Beds + Loft + Office | 45ft LotNot your average Preserve listing this future-ready, 4-bed 4-bath upgraded home features a fully enclosed elevator shaft running through all three levels. No retrofitting. No guesswork. Just quiet luxury that ages with your family. Situated on a premium pie-shaped lot in a quiet interior crescent approximately 45 ft frontage, 48.3 ft rear, and 92 ft deep this residence boasts a classic red brick facade with stone base and black shutters, offering a refined Colonial aesthetic.This is one of the largest models in the area, offering over 3,100 sq.ft., Featuring 4 bedrooms and 3+1 baths with extensive builder upgrades, on the second floor, Riobel faucets in showers and standing tubs and all sinks in bathrooms. Features 10-foot ceilings and plenty of pot-lights on the main floor. A spacious office located on the main floor with a big window, impressive Smart-control washing machine and dryer, highly efficient and quiet. Upstairs includes a flexible loft staged as a peaceful indoor plant retreat.Repainted throughout and enhanced with all new modern light fixtures. Central air conditioning, central vacuum. Two build-in attached car garage with both remote control. Move-in ready, professionally staged, and just steps from future school, pond, and parks! desirable neighbourhoods and more! Must see in person. A great opportunity to own this exceptional home. (id:60365)
35 Lobelia Street
Brampton, Ontario
Unbeatable Value, Priced To Sell! This rare 1850+ sqft end-unit townhouse on a large pie-shaped lot is nestled in the exclusive Rosedale Village gated community. Enjoy spacious bedrooms and 3 baths, with a beautifully designed main floor primary bedroom including a large walk-in closet and ensuite bath. The second floor features a large second bedroom and a separate large den. This versatile den offers ample space for many uses, such as a guest room. The home also includes a fabulous second-floor loft area perfect for relaxation or entertainment. Upgraded kitchen with ample pantry space, hardwood floors, California shutters, and 9' ceilings throughout. An extraordinary opportunity in the GTA, this community redefines easy living with a premium clubhouse offering a private 9-hole golf course, indoor pool, sauna, gym, lounge, auditorium, tennis, and bocce, complemented by concierge service and 24/7 security. A low monthly fee ensures a maintenance-free lifestyle, including snow removal, salting, grass cutting, garden care, and irrigation. Enjoy unparalleled peace and leisure in a thoughtfully designed neighbourhood. (id:60365)
1229 Rose Way
Milton, Ontario
Welcome to this beautifully maintained home offering nearly 2,000 sq. ft. of thoughtfully designed living space. Featuring 4 spacious bedrooms 3 bathroom , this property is in excellent condition and loaded with high-value upgrades. The executive-style kitchen includes a pass-through window with glass enclosure and motorized blinds, permanent blue/gray glass backsplash, stainless steel microwave hood fan, and a brand-new (not yet installed) dishwasher. Enjoy the elegance of hardwood flooring on the main level, California shutters, and smooth ceilings on the first floor. The concrete driveway and backyard provide additional durability and easily accommodate up to 3 cars. The bathrooms feature double sinks in the ensuite and 8-ft glass showers for added convenience and comfort. (id:60365)
Ph1210 - 3006 William Cutmore Boulevard
Oakville, Ontario
Penthouse luxury at the brand-new Clockwork Phase 2! This stunning 1-bedroom condo offers soaring 9 ft ceilings and a bright west exposure with gorgeous water views from your private balcony. Enjoy an open-concept layout with sleek stainless steel appliances, modern finishes, and a thoughtfully designed 4-piece Jack & Jill bathroom, giving the feel of a private ensuite. Convenience is unmatched with your own parking space and locker included. Live in style with incredible building amenities such as a fully equipped fitness centre, 24-hour concierge, pet washing station, guest suites, and so much more. A perfect blend of comfort and sophistication in one of the area's most exciting new communities! North Joshua Creek in Oakville is an upscale, family-friendly community nestled in scenic natural surroundings and owning a Penthouse in the Skyline will hold great value. Don't miss out on this opportunity and own a beautiful piece of North Joshua Creek today (id:60365)
6 - 70 Littlecreek Road
Mississauga, Ontario
The Marquee Townhome in the heart of Mississauga offers light-filled rooms and contemporary sophistication throughout. Its sleek interior features floor-to-ceiling windows, an oak staircase, and over 2,000 square feet of luxurious living space. Enjoy the open-concept, state-of-the-art kitchen equipped with top-of-the-line stainless steel appliances, designer cabinetry, and premium countertops. Hardwood flooring runs throughout, and the gourmet chef's kitchen is finished with elegant granite counters. (id:60365)
4762 Allegheny Road
Mississauga, Ontario
Gorgeous home in central Mississauga 5 minute drive to Square One. This well loved home by the original owners has 4 bedrooms & 4 baths (with a recently renovated 3pc bath with a roll in shower and a widened door on the main floor to accommodate one with special needs). 9 Foot ceiling on the ground floor with pot lights. Smooth ceiling. Custom changes from the builder including opening the wall between living & family room and the relocation of the foyer closet to make this home more open concept and allow ample sunlight throughout. Freshly painted top two levels. Very spacious bedrooms all with laminate flooring (2021) in this 2,370 sq. ft. floor plan. Convenient second floor laundry. Professional finished basement has 3pc bath and large recreation room with wet bar. Great location close to many amenities & highway 403. (id:60365)
134 Fairwood Place W
Burlington, Ontario
Welcome To 134 Fairwood Place, A Beautifully Renovated Home In One Of Burlington's Most Sought-After Neighbourhoods. This Stunning Family Home Features An Exceptional Backyard Oasis Complete With A Custom In-Ground Pool, Outdoor Kitchen, Large Deck, Gazebo, & Mature Trees/Gardens - Perfect For Families & Entertaining. Located In The Heart Of Aldershot, Just A Short Walk To The Lake, Lasalle Park, Aldershot Arena & All Local Amenities. Quick Access To Hwy 403, 407 & The Go Train, Perfect For Families & Commuters. Inside, The Home Showcases Warm Hardwood Flooring, Crown Moulding, And Generous Windows That Fill Each Room With Natural Light. The Main Living And Dining Areas Provide Elegant Spaces For Hosting, While The Updated Eat-In Kitchen Offers Quartz Countertops, Stainless Steel Appliances, And A Bright View To The Backyard. A Cozy Family Room With A Gas Fireplace And Walkout To The Yard Adds Comfort And Functionality. Upstairs, The Home Features Three Spacious Bedrooms, Including A Tranquil Primary Overlooking The Backyard, Along With A Beautifully Updated 5-Piece Main Bathroom. The Finished Basement Extends The Living Space With A Large Recreation Room, Additional Bedroom, 3-Piece Bathroom, And A Well-Designed Laundry Area. Enjoy The Beauty Of Aldershot Living, The Ultimate Blend Of Lifestyle And Accessibility. (id:60365)
11 - 195 Veterans Drive
Brampton, Ontario
Discover this stunning modern townhouse featuring a stylish brick exterior and a bright, open-concept layout with 2 bedrooms, 2 bathrooms. The contemporary kitchen is equipped with quartz countertops and stainless steel appliances, while the private balcony offers a lovely spot to relax and enjoy the view. Located in a highly sought-after neighborhood, this home is close to banks, daycare, shopping plazas, Mount Pleasant GO Station, schools, soccer fields, and parks everything you need just minutes away! An ideal choice for first-time buyers, downsizers, or anyone seeking a low-maintenance lifestyle in a vibrant, family-friendly community. (id:60365)

